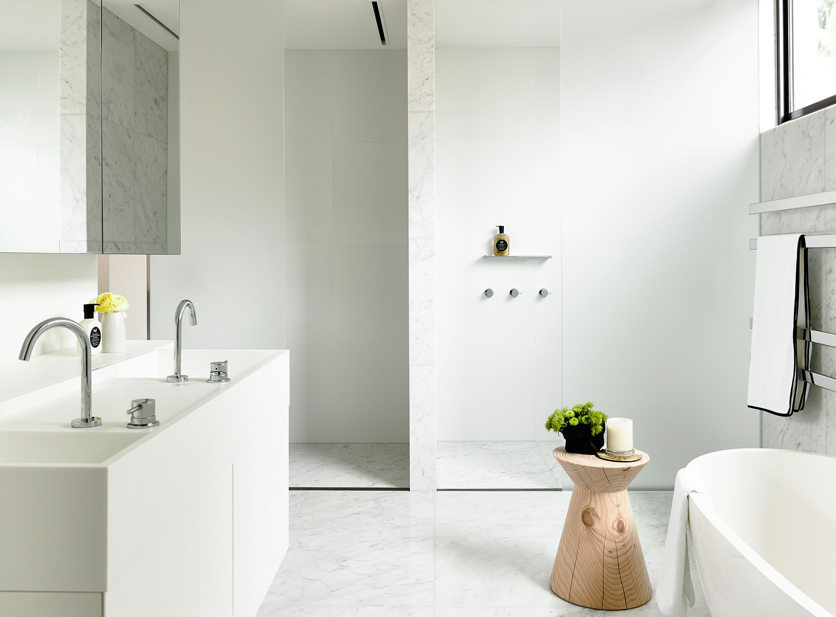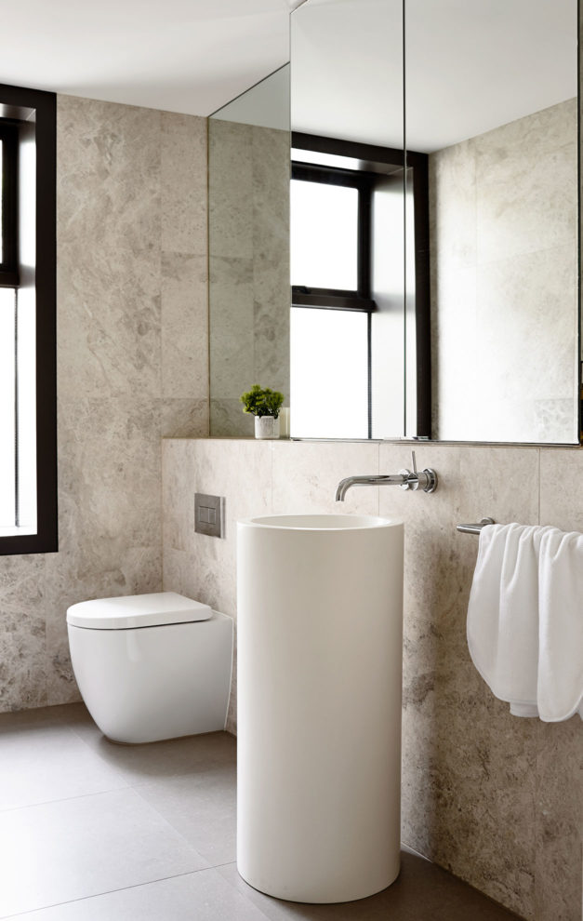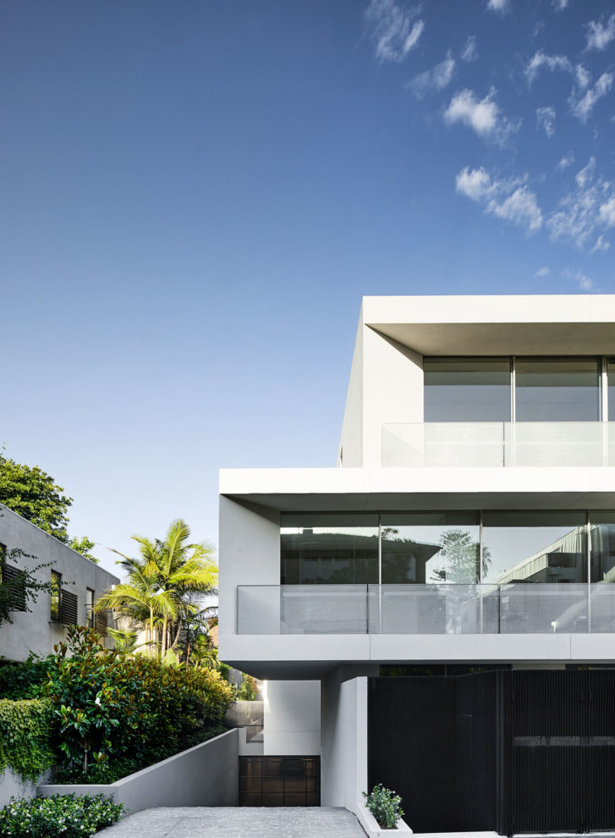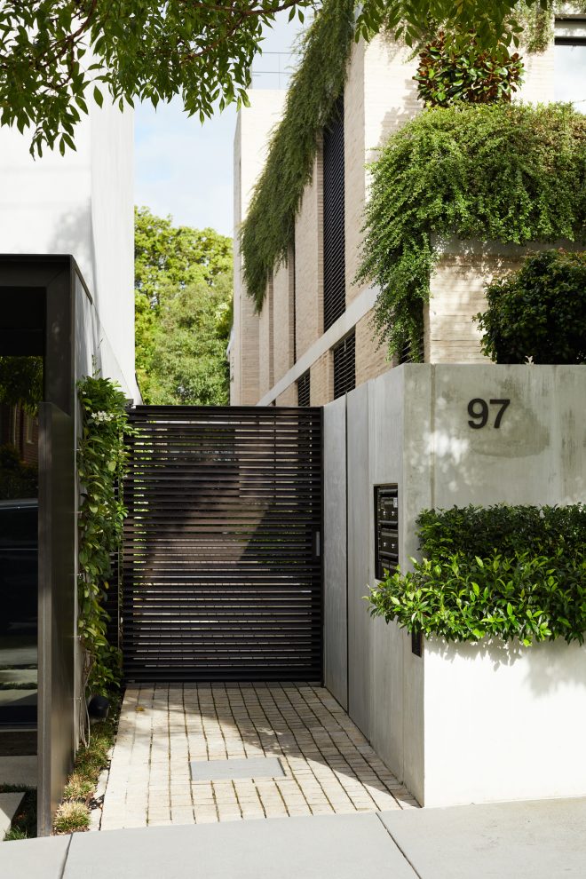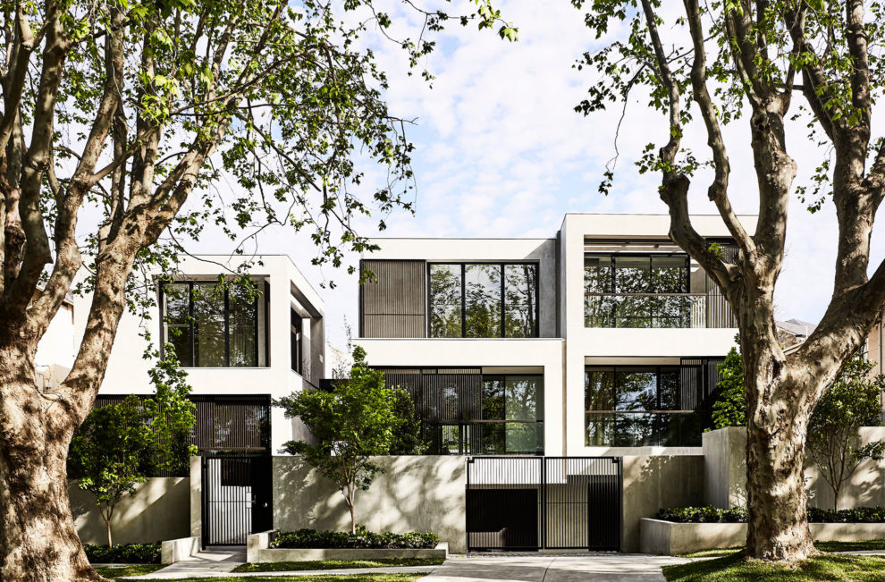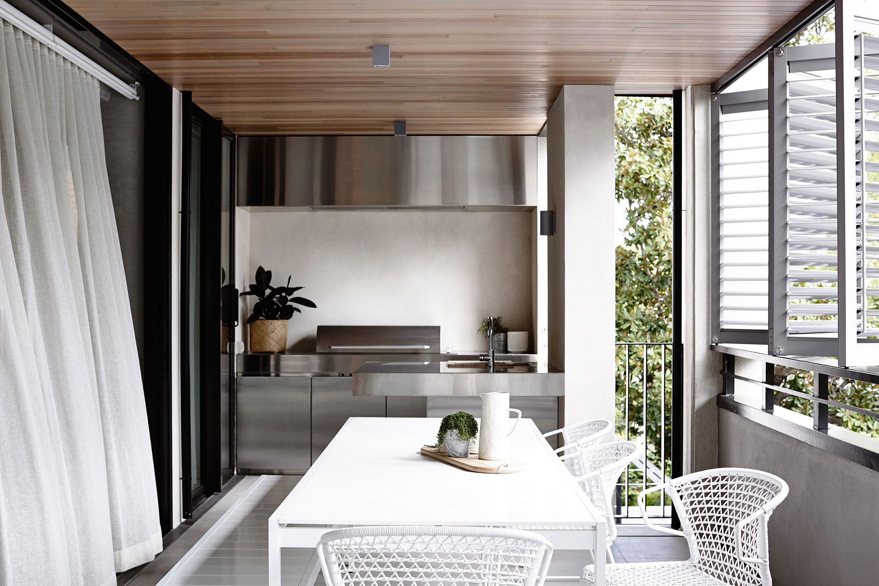
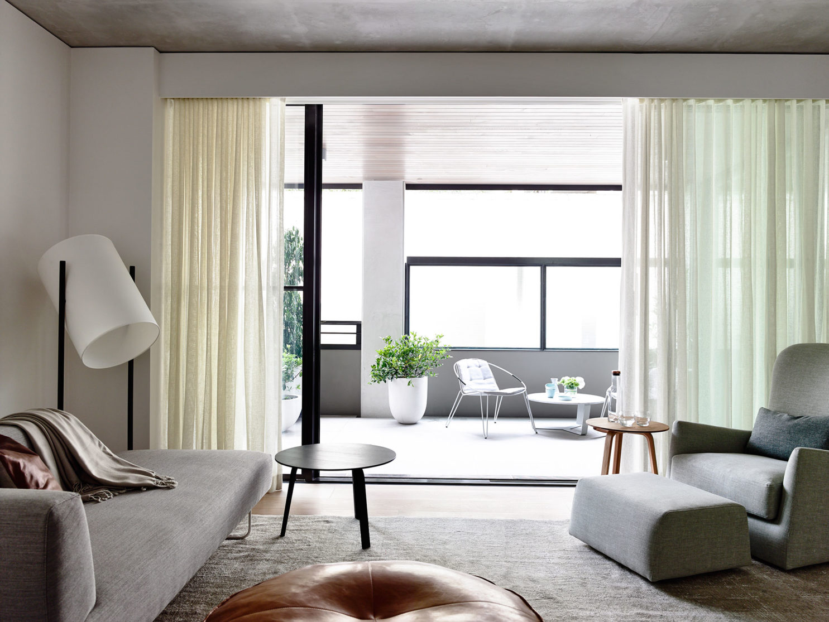
A collaboration between Neometro, MAA Architects and Carr, 126 Walsh Street comprises four single-level luxury residences in one of South Yarra’s coveted Royal Botanic Garden’s precinct.
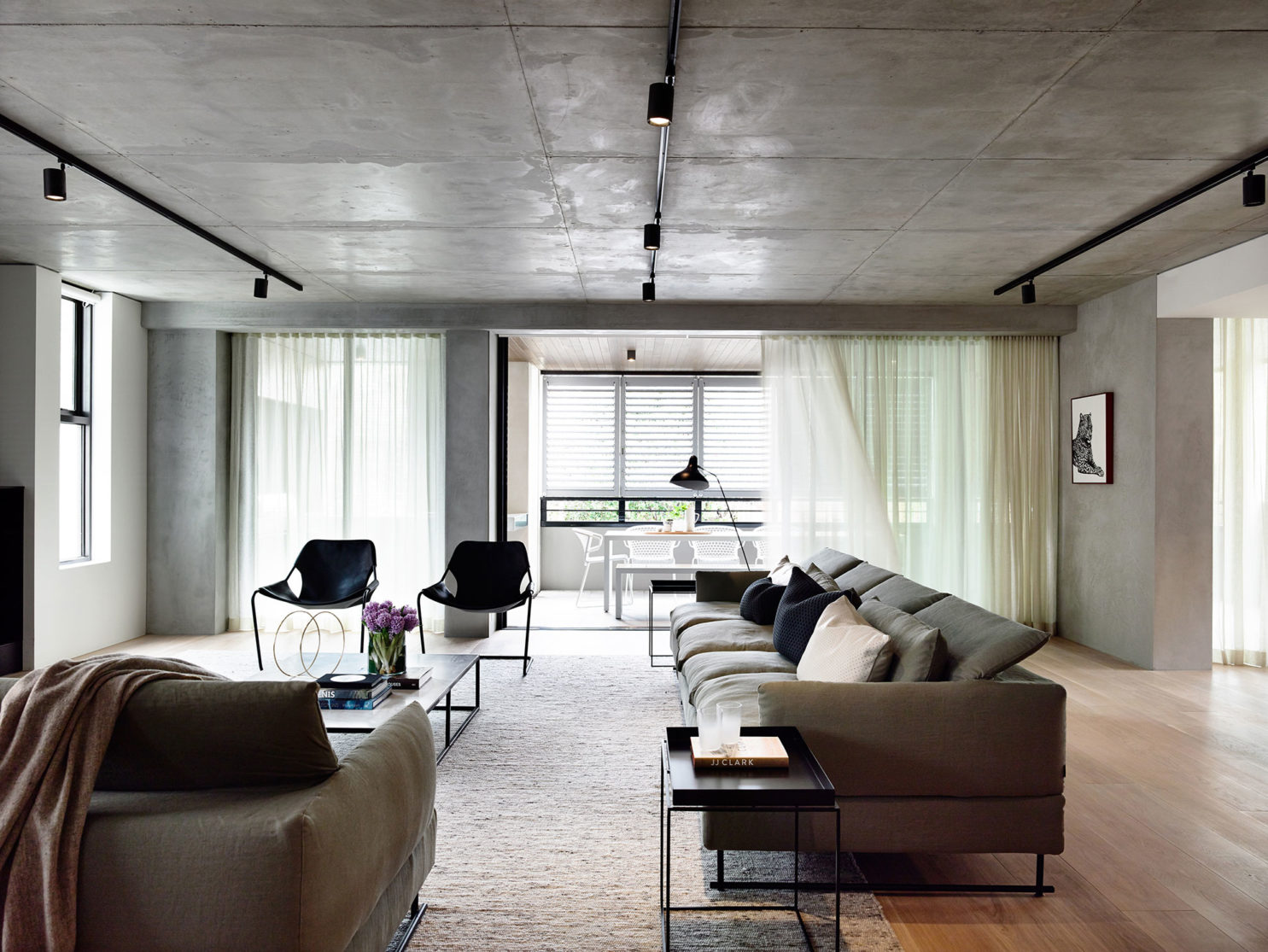
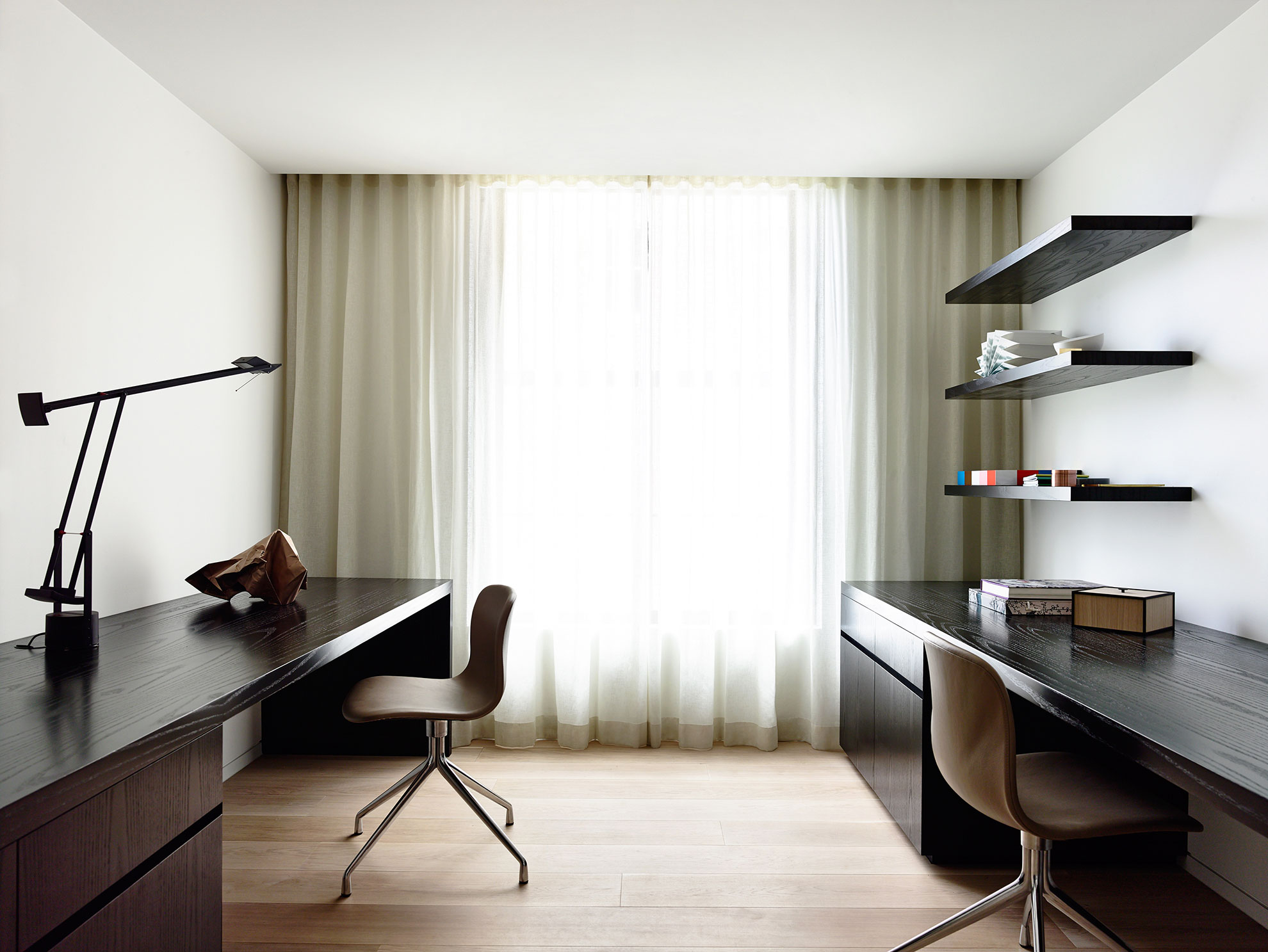
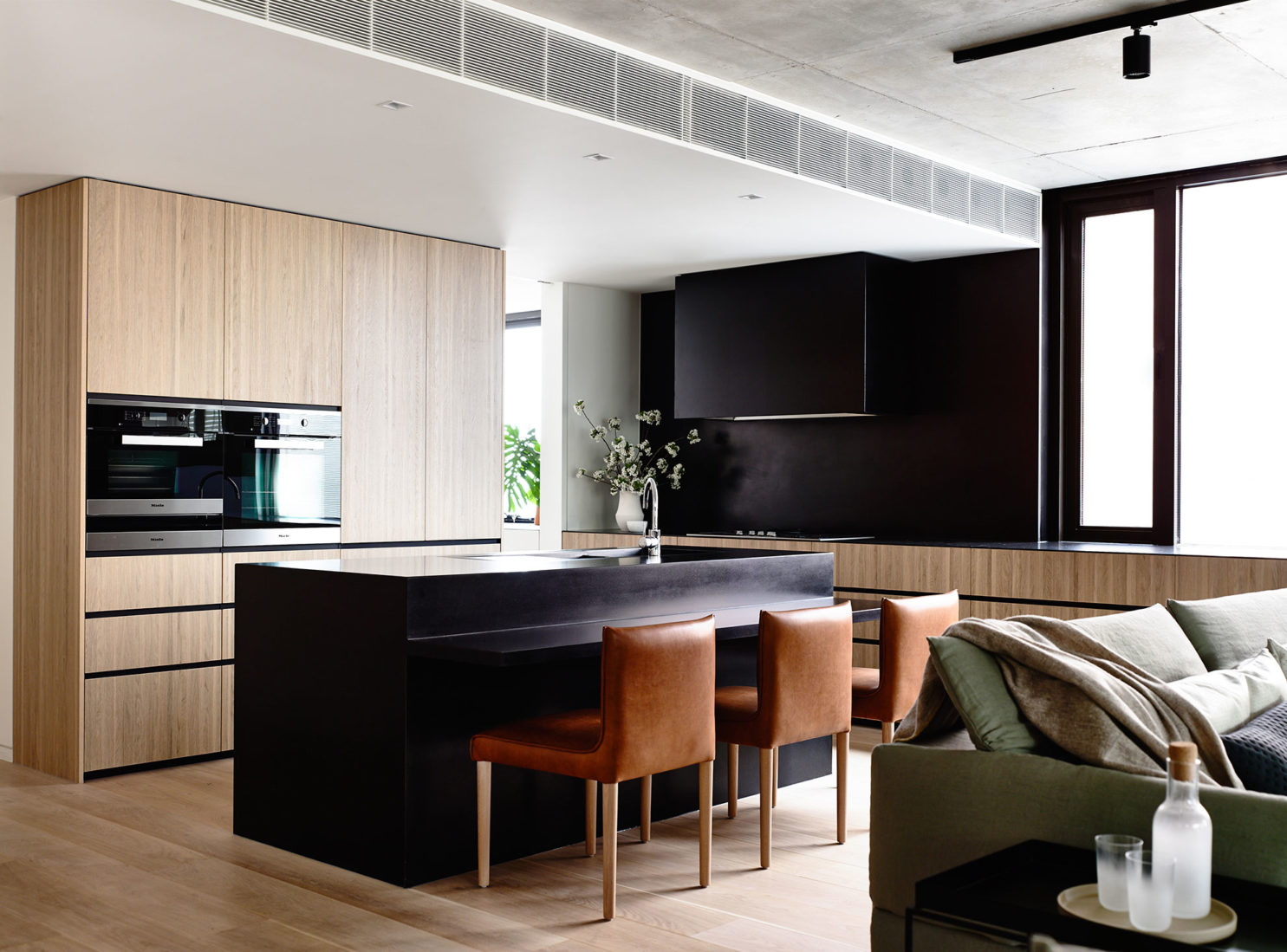
Like its layered external screening, the interior embraces a multitude of textures, materials and hues. Softening Neometro’s signature concrete roof, the design incorporates a palette of natural materials of stone, timber and marble.
