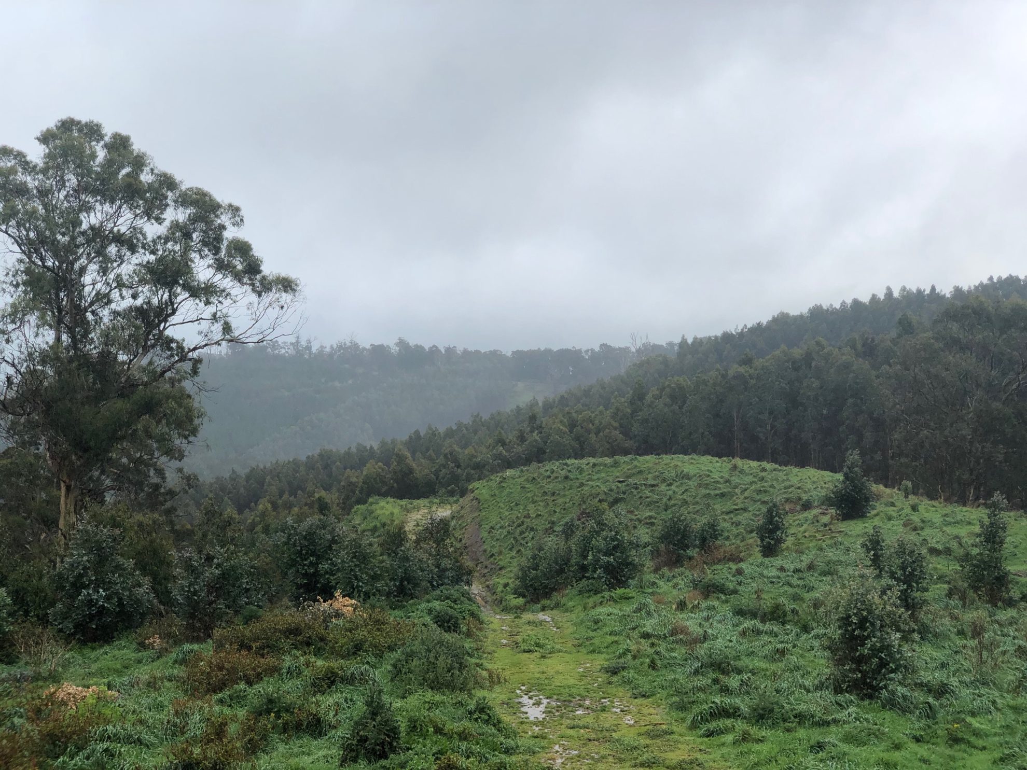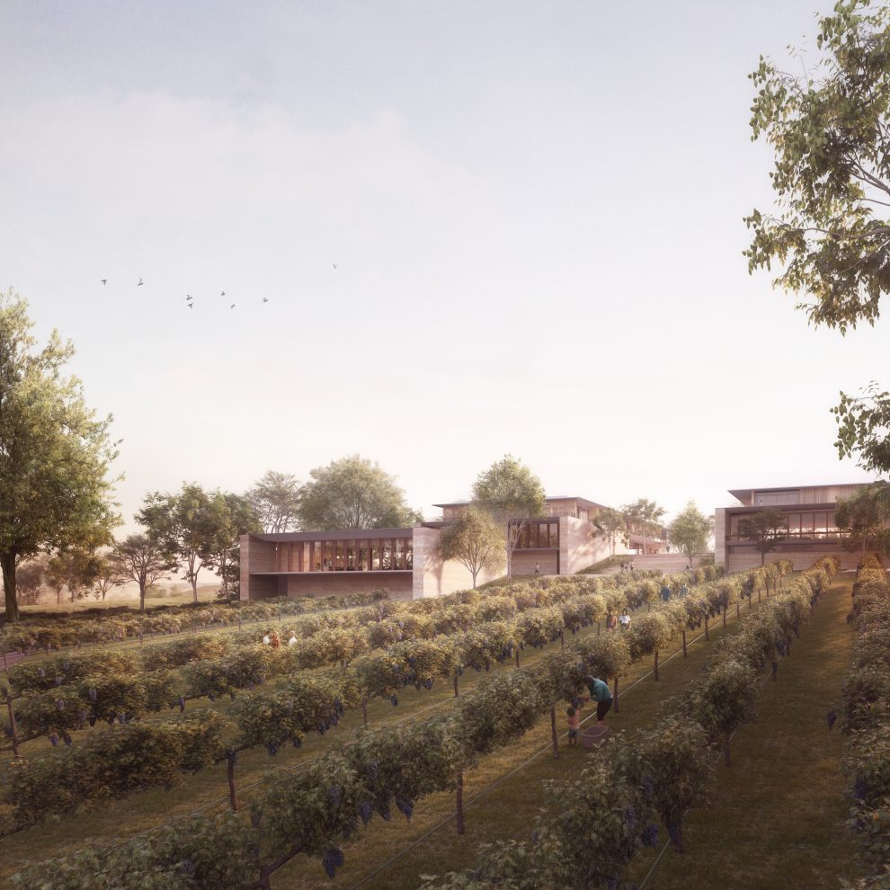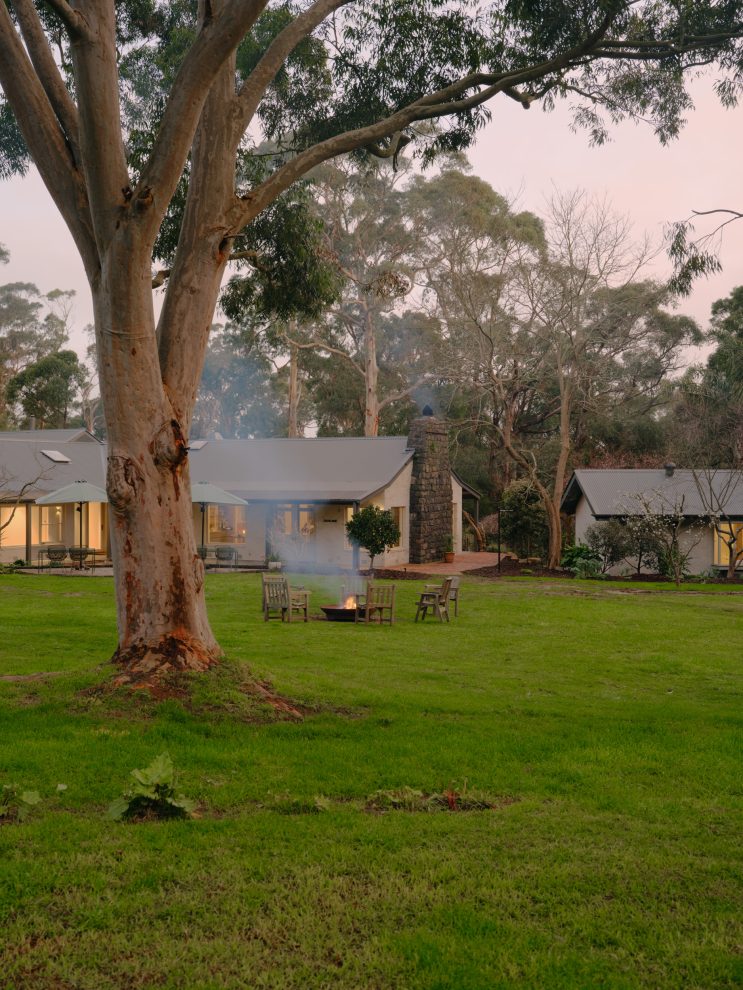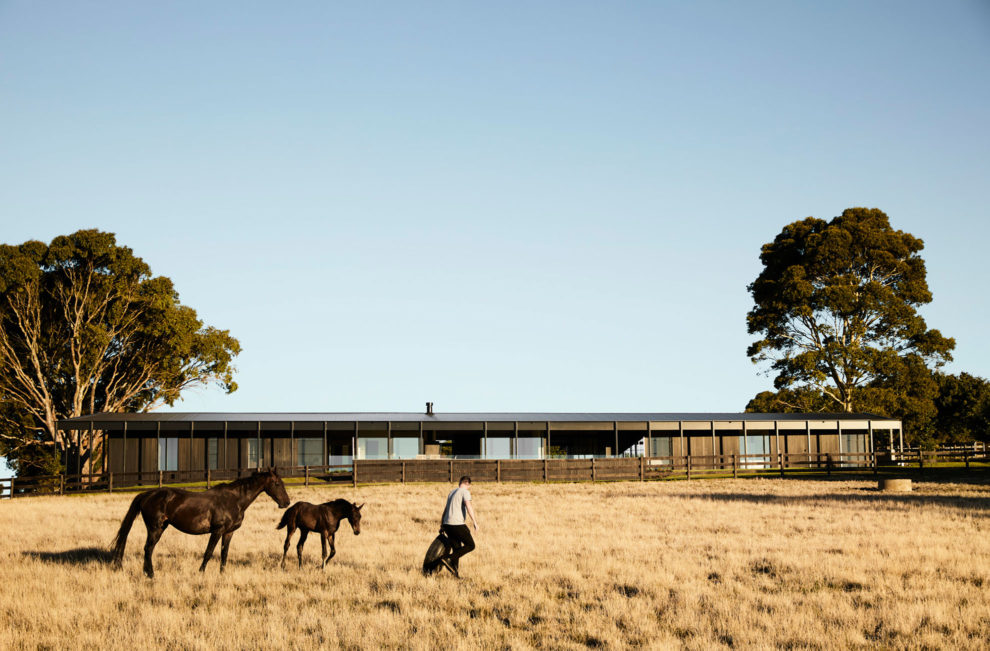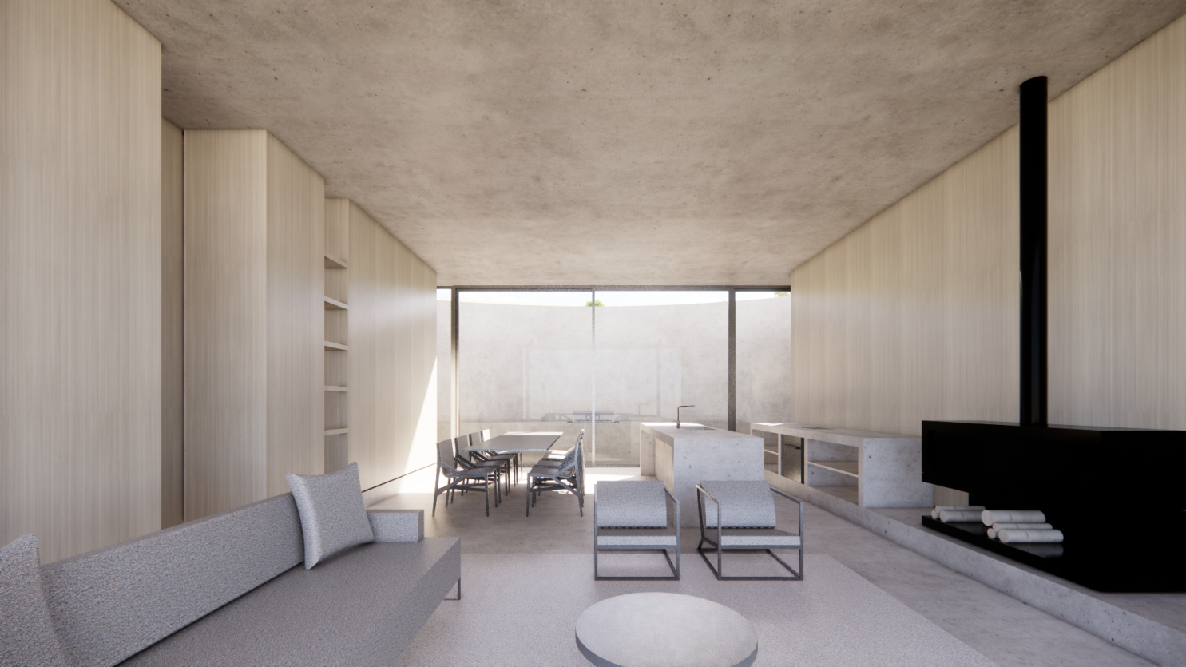
When longstanding clients Tom and Georgia came to Carr with the idea to repurpose a concrete tank mould into a holiday house with a structure that is low maintenance but suitable for a 100-year lifespan, the team were intrigued by the challenge.
Set on 115 hectares of sprawling countryside in Victoria’s Gippsland region, the site is positioned upslope, offering spectacular views of the surrounding green pastures and farmland. Remote and unobstructed, Tank House provides the ultimate off-grid experience, elevated by home comforts suited for entertaining, dining, relaxing and sleeping, while also nestled within a property that is being restored to native forest.
As the house’s base structure, the concrete tank mould was the starting point for the overall design direction. Measuring 17 metres in diameter and 4.1 metres in height, the brief saw Carr devise a simple yet thoughtful approach to comfortably house the family and their visitors within the circular space.
Intended as both a connection to nature and a shield from the elements, the modest house operates as a concrete cabin of sorts that bunkers into the hillside while casting views outward. Flexibility of space and simplicity of design led to a large and open configuration, with minimal partitions and no doors – aside from the WCs.
A centralised open-plan living zone sits at the heart of the home. The space is anchored by a solid concrete island bench, which mimics the concrete plinth on which all the home’s cabinetry sits. Second to the use of concrete is plywood, creating a restrained material palette heralding the beauty of simplicity.
The kitchen and living spaces connect and spill out across two opposing outdoor areas positioned for alfresco cooking, dining and star gazing. When fully peeled back, the view south across the landscape is immersive.
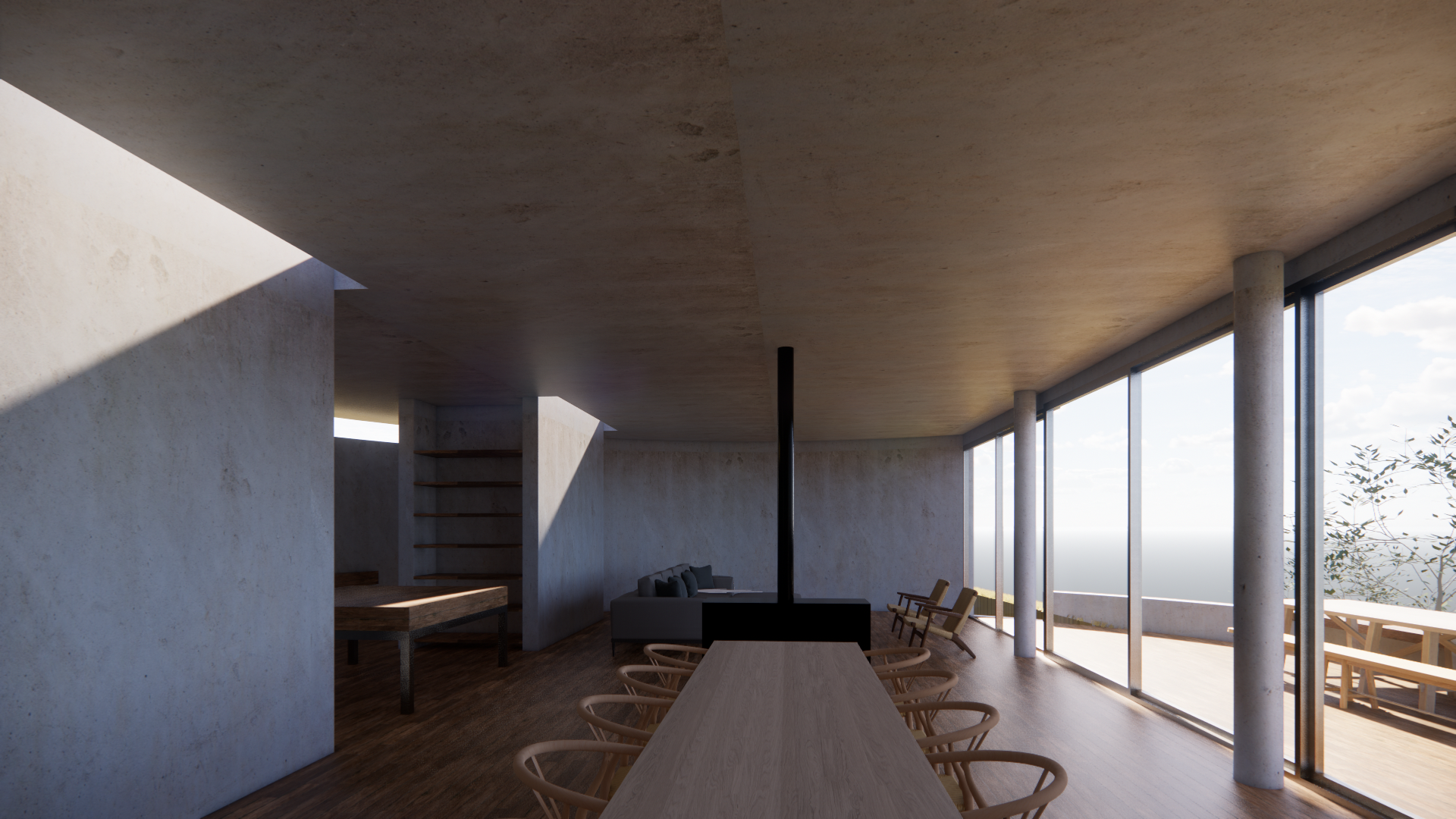
Tucked behind the kitchen partition, the main bedroom is located on the east side and offers equally expansive valley views. The tank’s curvature is most strongly experienced in these peripheral rooms, a subtle reminder of the structure’s origins. Plywood shelving, a single rail and a set-down space for your bags divide the room from the open ensuite. There’s an ease to the sparse storage, a reminder that you don’t need much here to be comfortable.
A pair of guest rooms sit to the west of the house and include a double room and a set of bunk beds. Separating these rooms is the primary bathroom. Treated with concrete waterproofing, the majority of the bathroom’s surfaces are exposed concrete. The bath’s circular geometry is symmetrical with the skylight above, a pair that gracefully reinforces the Tank House’s footprint.
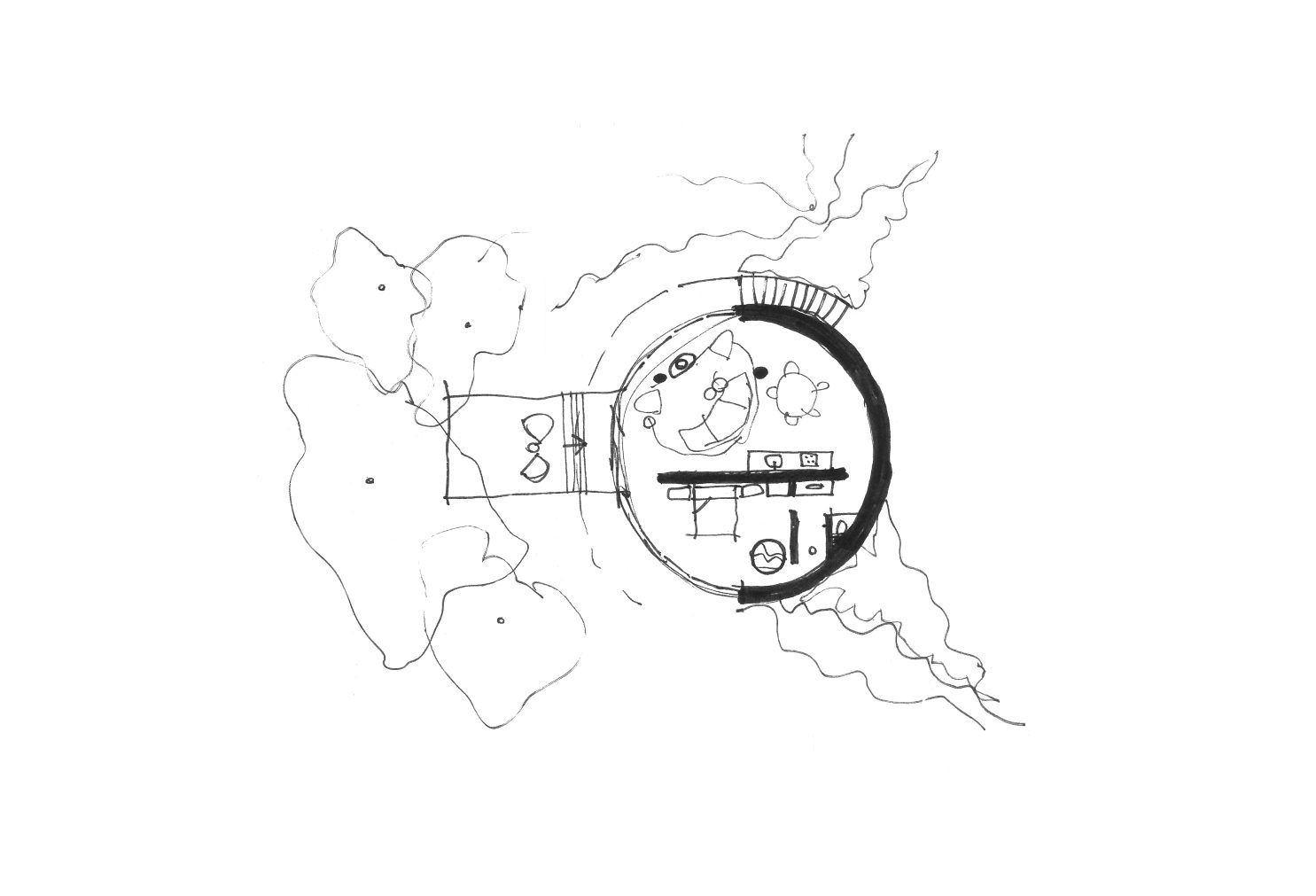
Running the length of the southern façade is a large, galvanised beam with operable screening, which provides added security when the house is uninhabited. Along the roofline, a galvanised planter box forms a roof garden. This, along with the semi-submerged nature of the house, cocoon the house in naturally insulating materials, aiding internal thermal comfort. The tank’s exposed concrete shell has insulation inserted within the 250-millimetre concrete cavity, allowing the texture and beauty of the concrete walls to remain visible from within.
Tank House’s primary heat source is the centrally located wood fire. All the bedrooms feature split-AC units tucked neatly between the joinery shelving to provide heating and cooling for sleeping comfort. As an entirely off-grid and electric property, the house relies on roof solar panels supported by a battery in the kitchen. Considerations like these awarded Tank House with a 7-star NatHERS rating.
Tank House provides retreat from, and connection to, nature. Design ingenuity and simplicity are combined to create a comfortable home from a concrete tank mould, allowing a family and their friends to gather in the depths of winter and the height of summer over a shared joy for the Gippsland countryside.
