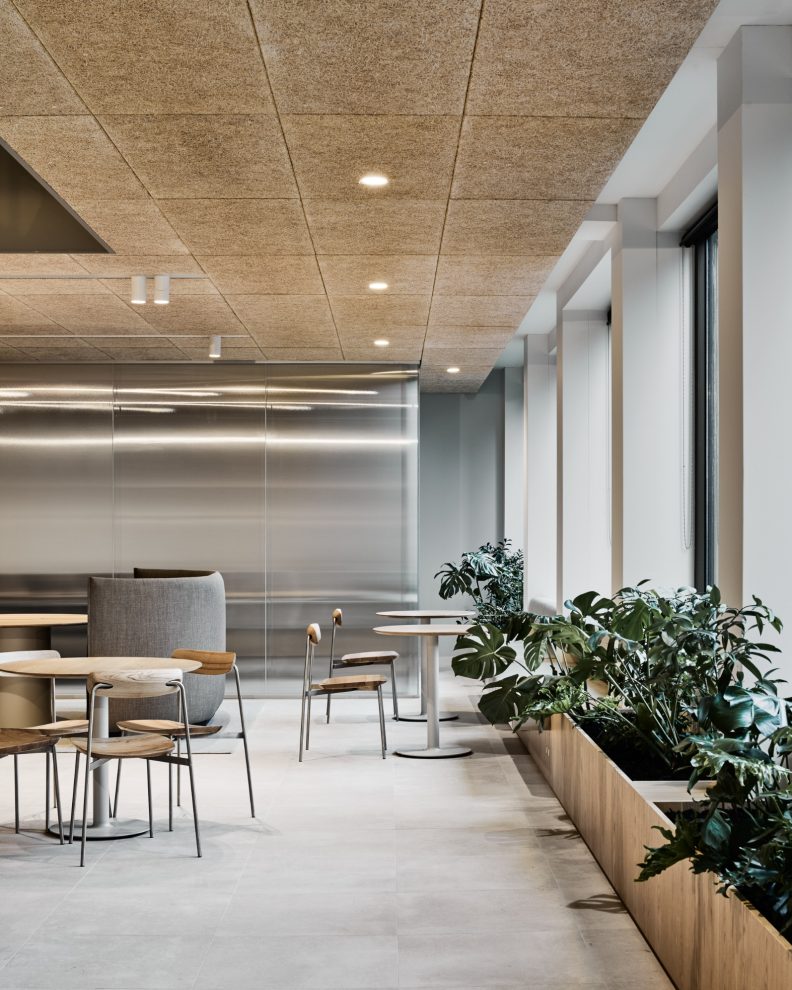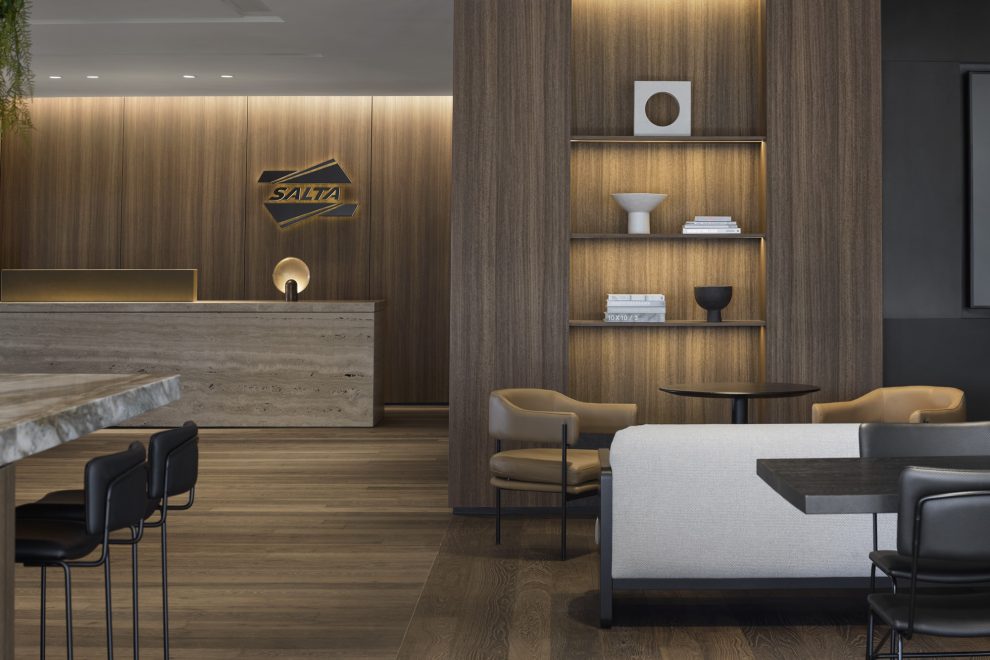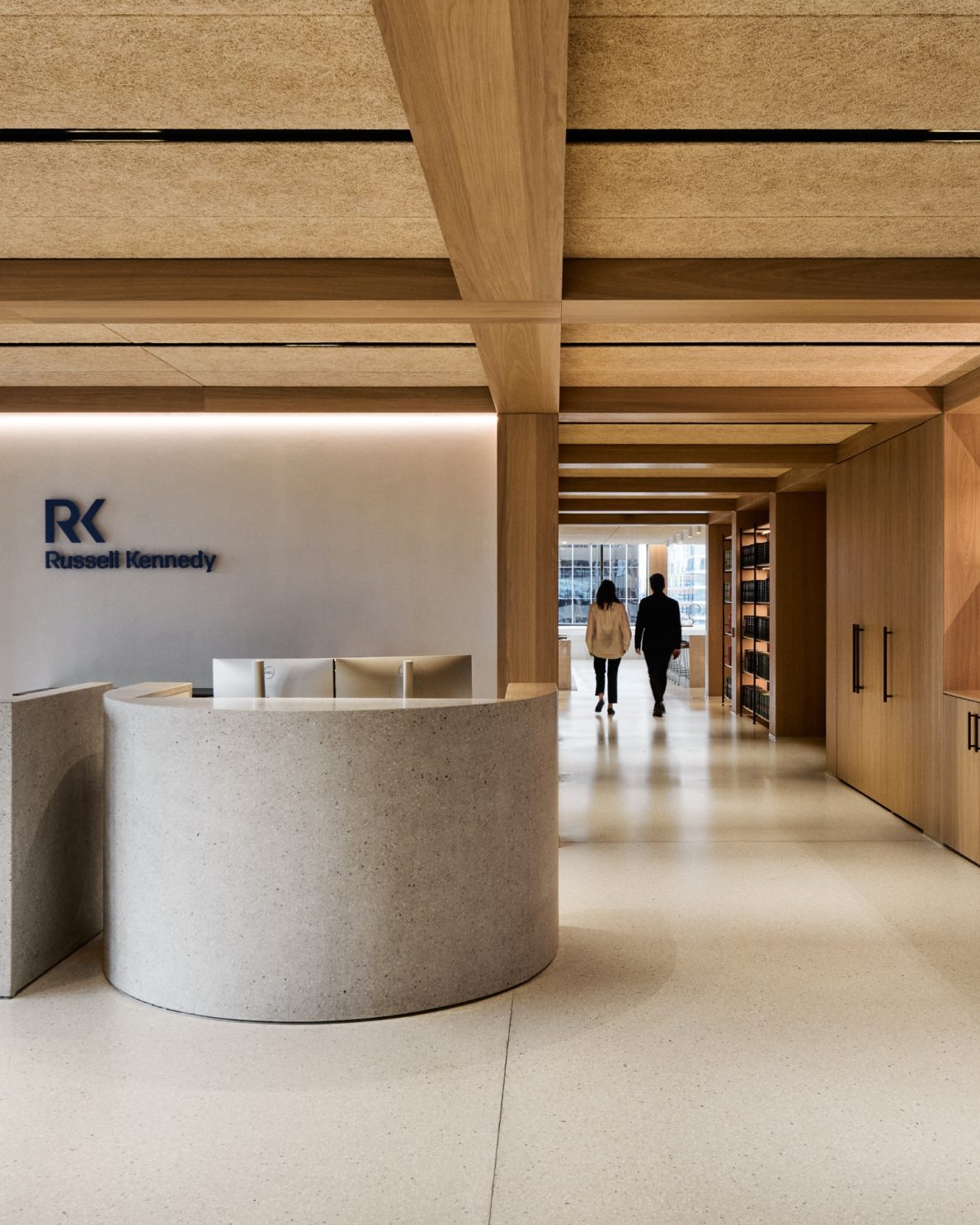
Set within the newly refurbished 500 Bourke Street tower in Melbourne’s CBD, the new workplace for Russell Kennedy is spread across four floors, with a design that reinforces and supports the law firm’s authentic and inclusive positioning in the market.
Deciding its current office no longer supported its future workplace strategy, Russell Kennedy included Carr in the building selection and analysis of suitable sites in Melbourne’s CBD. Through an assessment of factors, such as floor plate efficiency, daylight amenities and sustainability, a detailed report was prepared with recommendations to ensure the chosen building upheld and advanced Russell Kennedy’s vision for its future workplace.
Associate Director Catherine Keys explains, “The brief was to go on a design journey with Russell Kennedy to understand who they were and what drives the business. Rigorous strategic and functional briefing stages revealed a law firm with a long history of approachable and collaborative relationships. The new working environment needed to reflect and direct this for both the team and hosted guests.”
Set across levels 16 to 19, the client floor spans almost all of level 18. The reception and waiting area were carefully positioned to maximise views and light, ensuring clients were instantly met by a welcoming and calm environment evoking a sense of ease. In addition to meeting spaces and a large suite of seminar rooms, there is a focus on connectivity and uniting both the Russell Kennedy team and clients. This is driven by the extensive hospitality spaces on level 18, such as a café, library, flexible training room and spaces to gather groups of all sizes and types.
An interconnecting stair spanning between the breakout spaces of all four levels further promotes the connectivity of staff throughout the workplace, encouraging movement and chance encounters. Planting has been carefully curated to drape down the stair void and add an element of softness to the surrounding spaces, positively impacting the health and well-being of users.
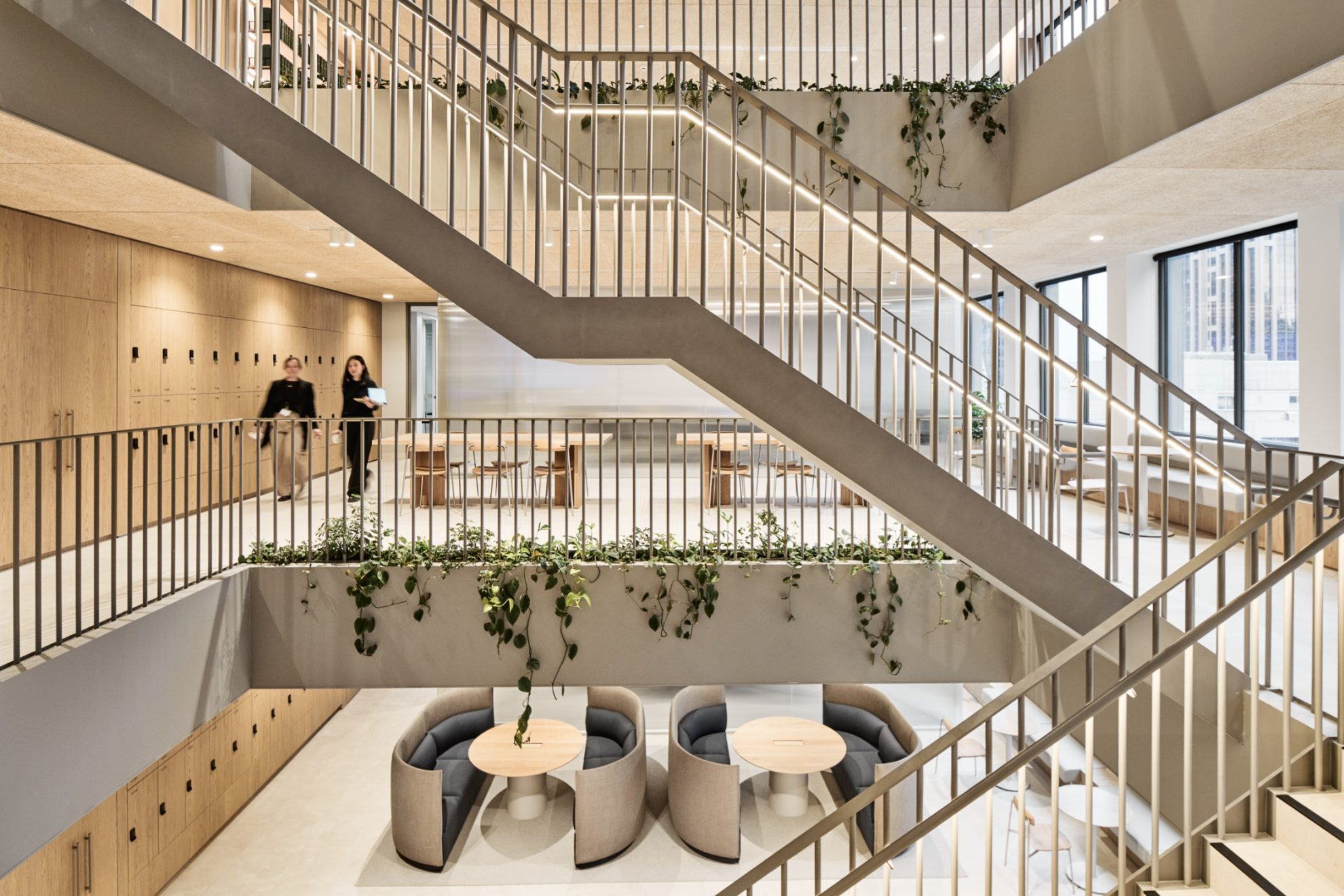
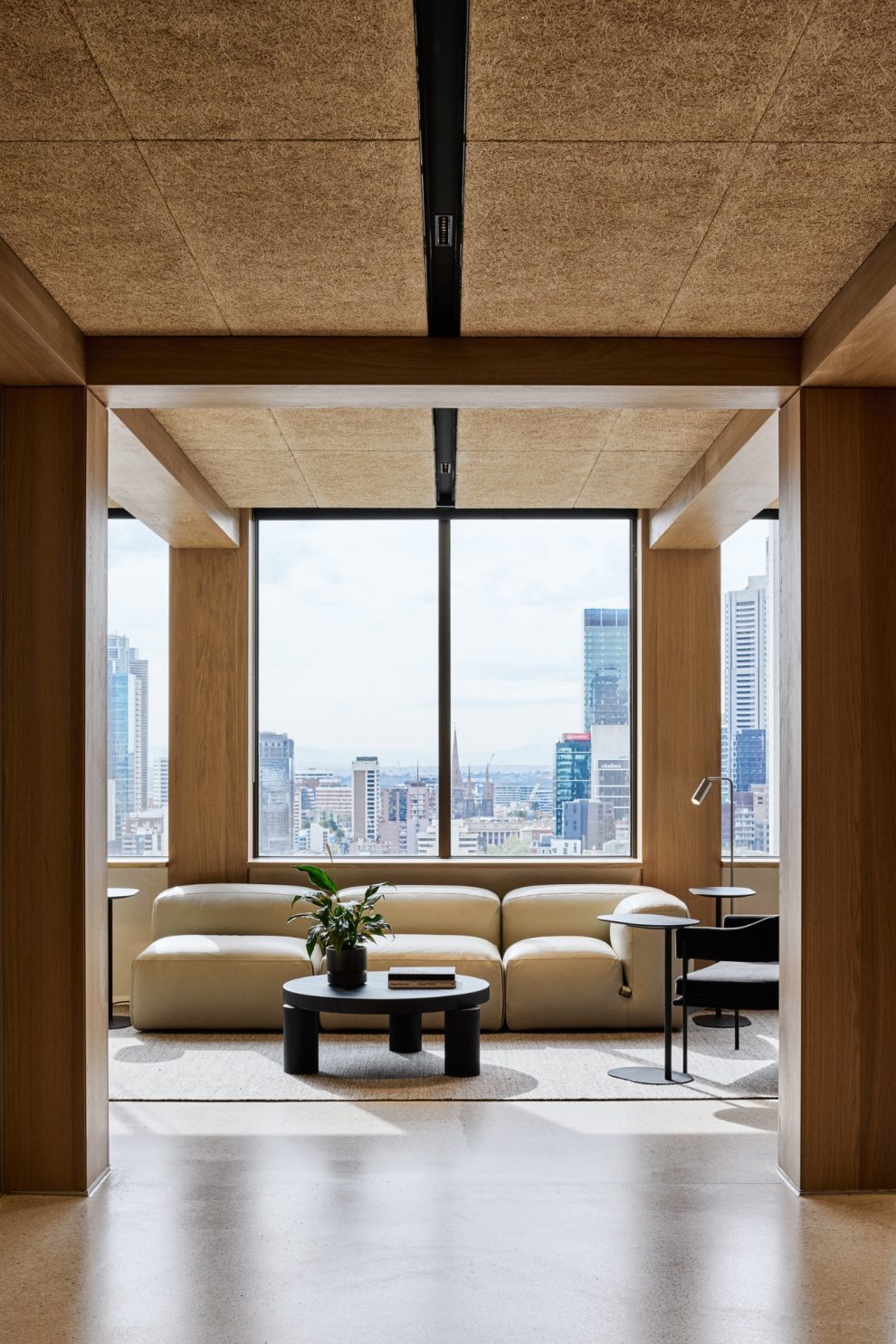
The workplace’s aesthetic design has been significantly influenced by its location within 500 Bourke. Inspired by the tower’s strong column grid articulation through the façade, the interiors feature a secondary internal grid using oak timber.
“The existing geometry of 500 Bourke presents such a strong grid within the space that we wanted to utilise to inform the planning and design language throughout. This has been achieved by cladding the existing façade columns in timber and creating a secondary structure by introducing internal timber beams and columns. The resulting articulation dictates the layout of spaces and creates a strong colonnade, providing visual clarity and grounding the interior spaces within the context of the building,” shares Catherine.
The recurring motif of timber is seen again on the joinery throughout the space to offset the cooler tones from the poured concrete overlay flooring. The wood wool ceiling tiles strengthen the natural and textural material palette. The concrete, timber and wood wool combined with softer leather and textural fabrics create a welcoming and tactile environment all about comfort and authenticity. Finally, the highly refined detailing around the finishes elevates them beyond the expected.
Carr’s professionalism and connection with us as clients and other important consultants required to deliver a project of this size was commendable, delivering a high-quality design that is not only authentic, welcoming, diverse and flexible, but one that is technologically intuitive, sustainable and brings a greater sense of community. We look forward to the many years ahead in our new and improved workplace.”
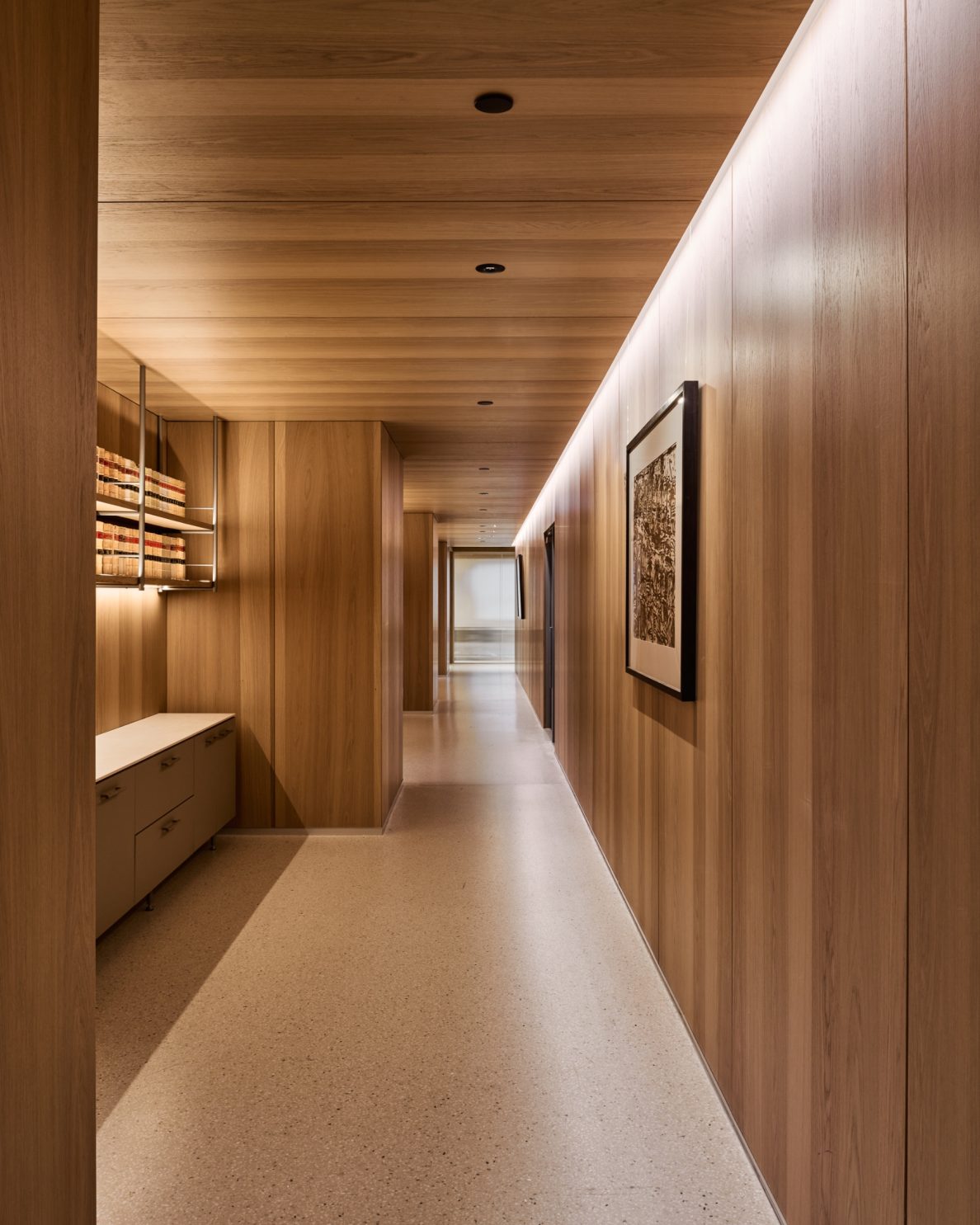
Across the four floors, a strong focus on diversity and inclusion is fostered in the abundance of amenities, such as a café, library, parent and prayer rooms, and largely non-hierarchal workstations. Designing with modularity in mind, the office and quiet room pods allow flexibility in the planning to suit future reconfiguration if required. Rather than glass corners in the client meeting rooms, oak columns articulate the perimeter and offer visual clarity throughout the space. Likewise, on the typical work floors, solid corners to the office and quiet room modules are established. Expressed handles on joinery further enhance the touch of contrast throughout, ensuring a design that supports accessible aims to go beyond standard requirements.
The workplace is also equipped with seamless and integrated technology to better drive the firm forward to support modern ways of working. Holistically, the technology experience is intuitive and universal, enabling a seamless workflow where people can work anywhere, anytime.
A five Green Star rating has been achieved across the project, aligning with both the client’s and designer’s sustainability aspirations. A furniture audit by Carr also helped find pathways to reuse or refurbish existing furniture to ensure as many pieces as possible were responsibly reutilised.
A design language of solidity and modernity permeates Russell Kennedy’s new workplace. Catherine adds, “The idea of bringing the façade in, the detail and strategy of the layout, and refined material palette ensures everything is working in absolute unity. There is a reliable and equitable function to every design insertion that underpins the requirements and aspirations of a leading law firm.”
