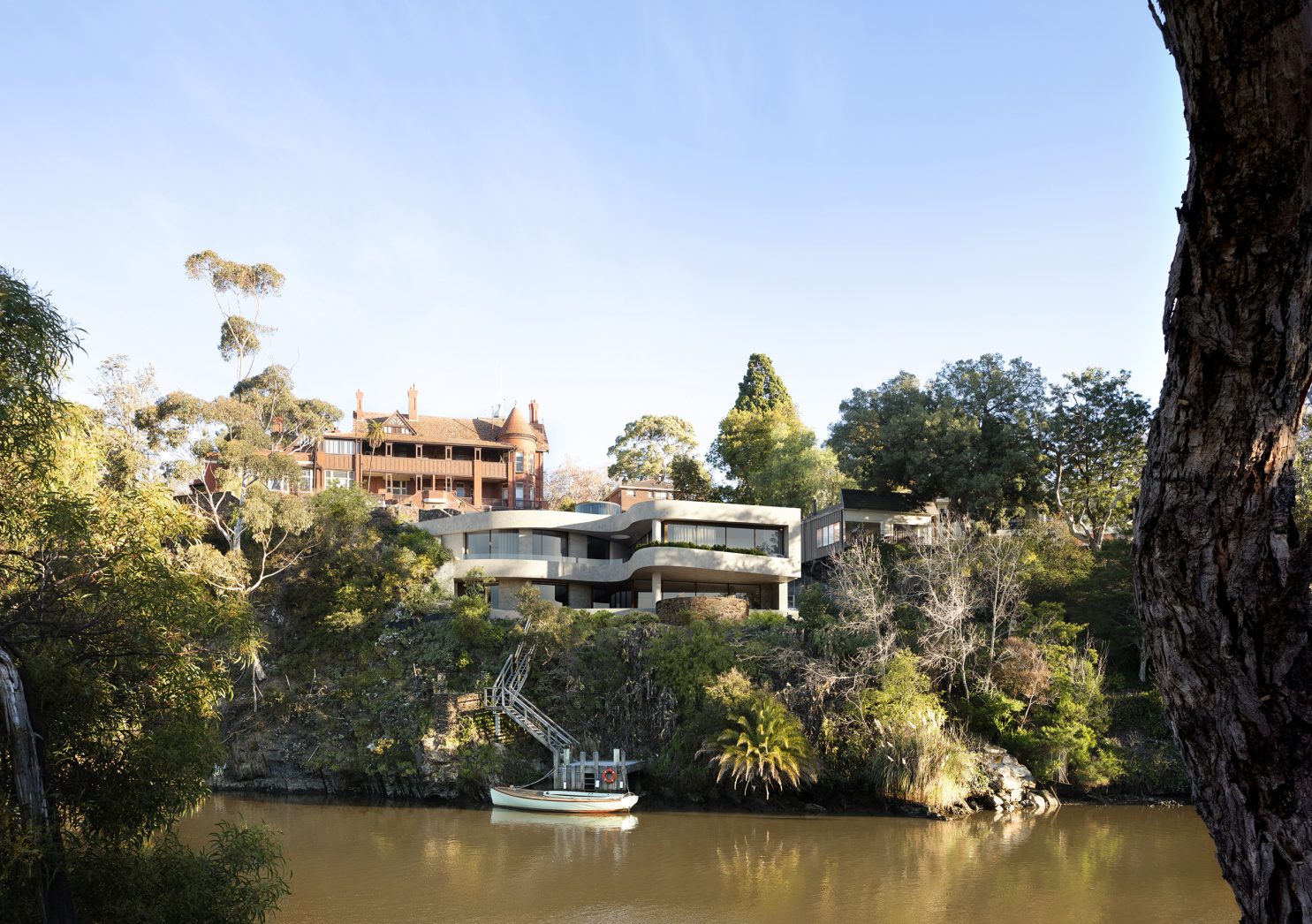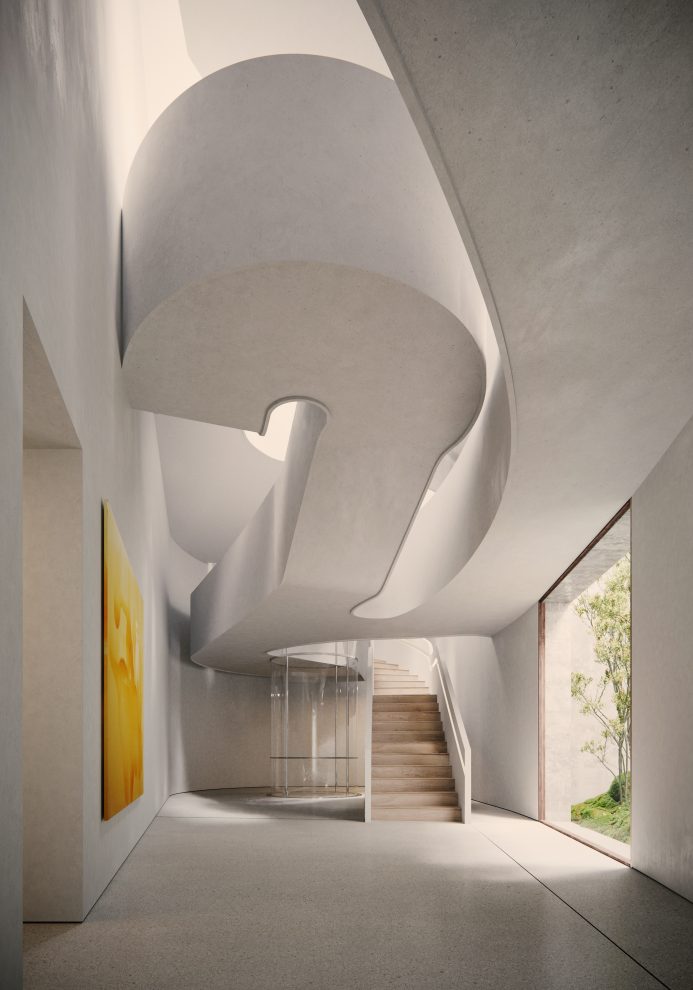
The project’s use of smooth concrete provides a recessive and neutral palette to the scheme, championing the existing landscape. The skirting terraces provide areas for landscaping, which help integrate the building into the densely surrounding riverbank vegetation.
Working within the existing endorsed building envelope, the proposed design enhances the internal amenity of the house. Both our architectural and interior design response provides the property with an opportunity to reframe the relationship between the house and the river through softening the built form’s materiality.
