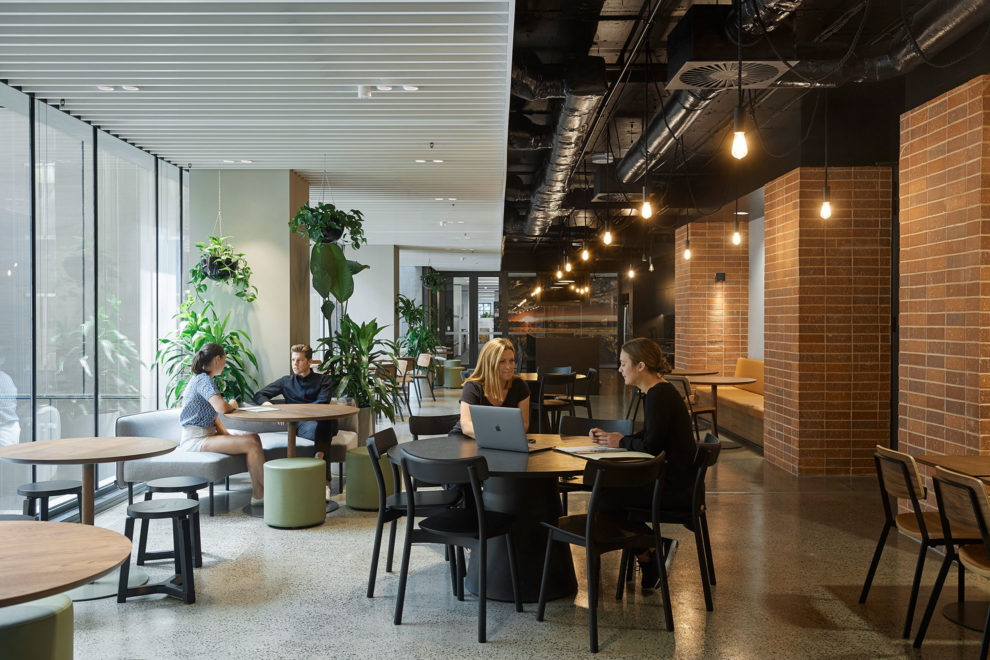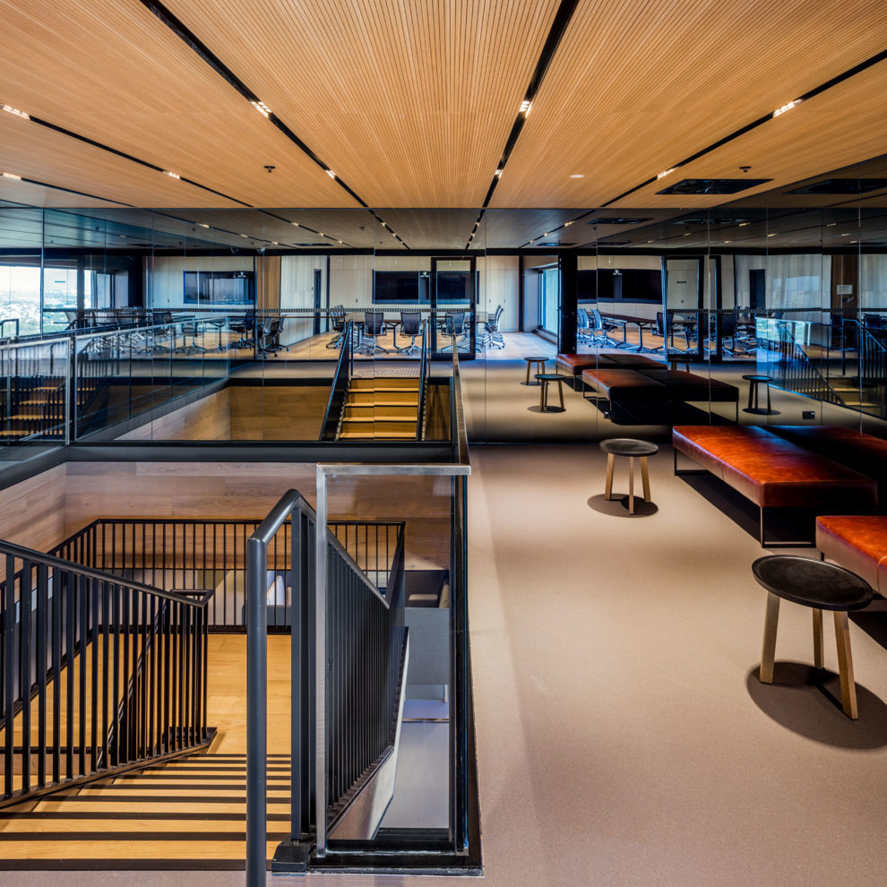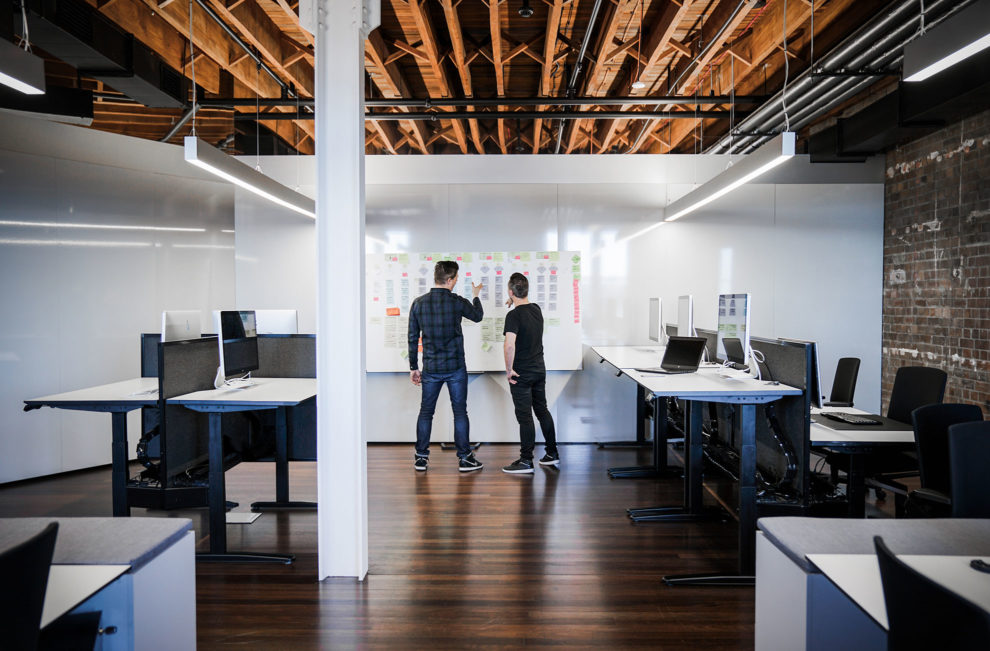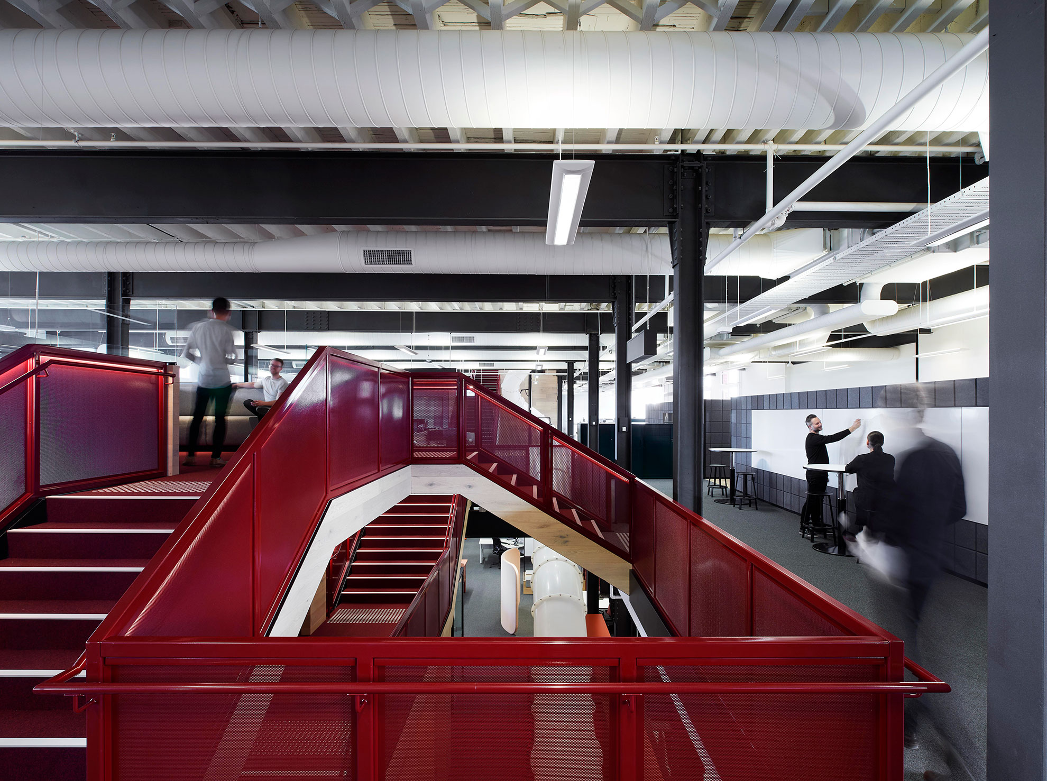
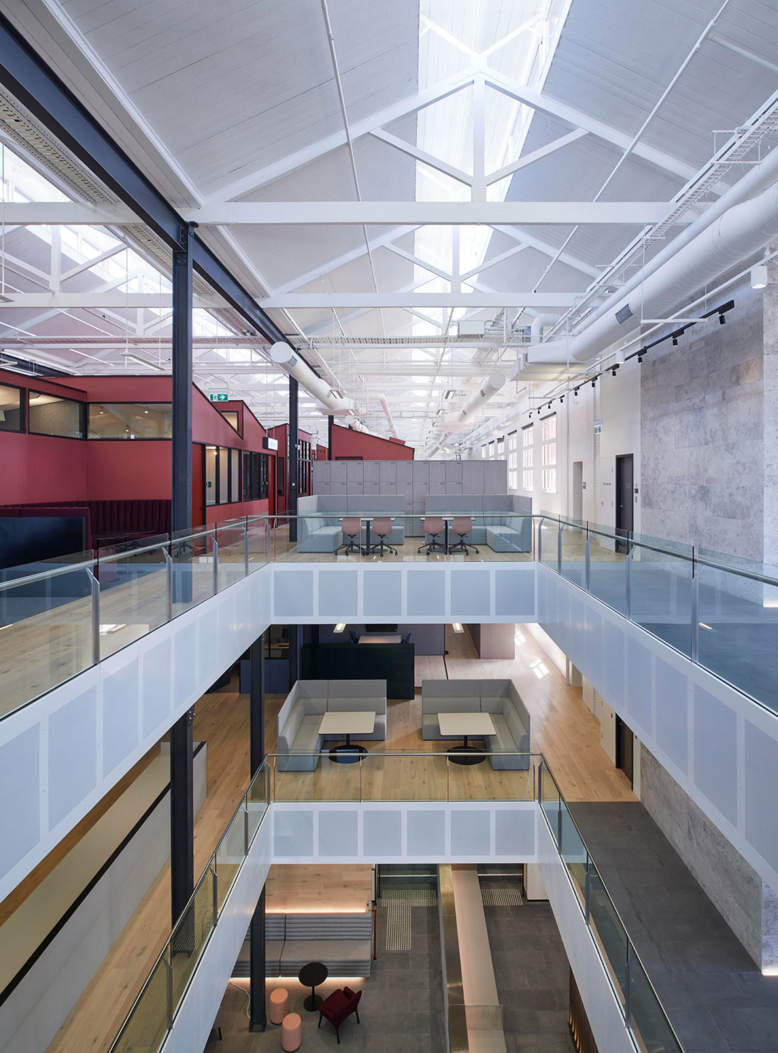
The evolution of the corporate workspace is continuing to head in exciting directions, no more evident than in Red Energy’s four-level workplace in Melbourne’s infamous, working class suburb of Cremorne.
Inspired by a commitment to celebrate and respect the historical importance and unique architectural form of this culturally significant structure, the fitout was treated almost as a sculptural insertion with all internal built form detached from the perimeter.
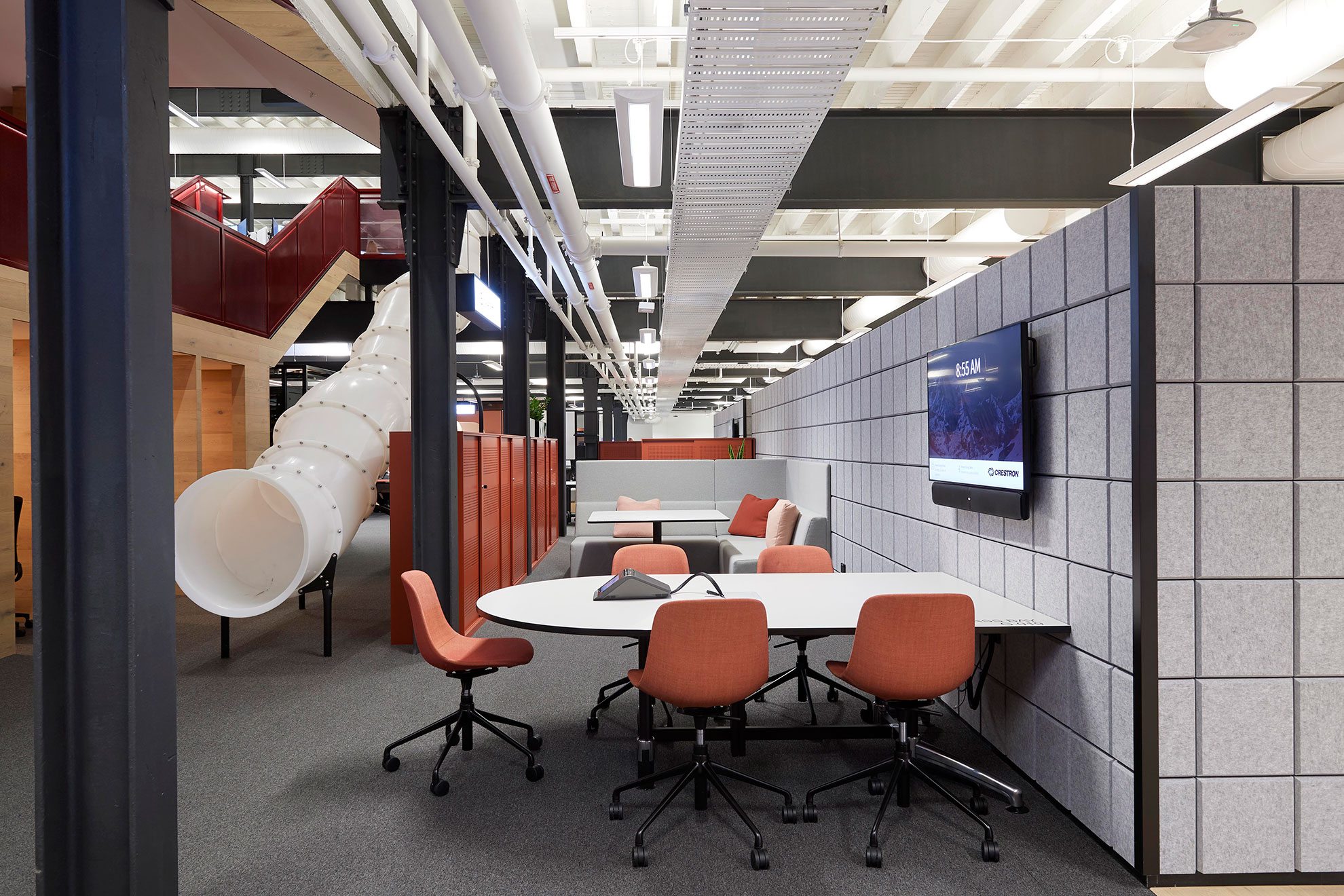
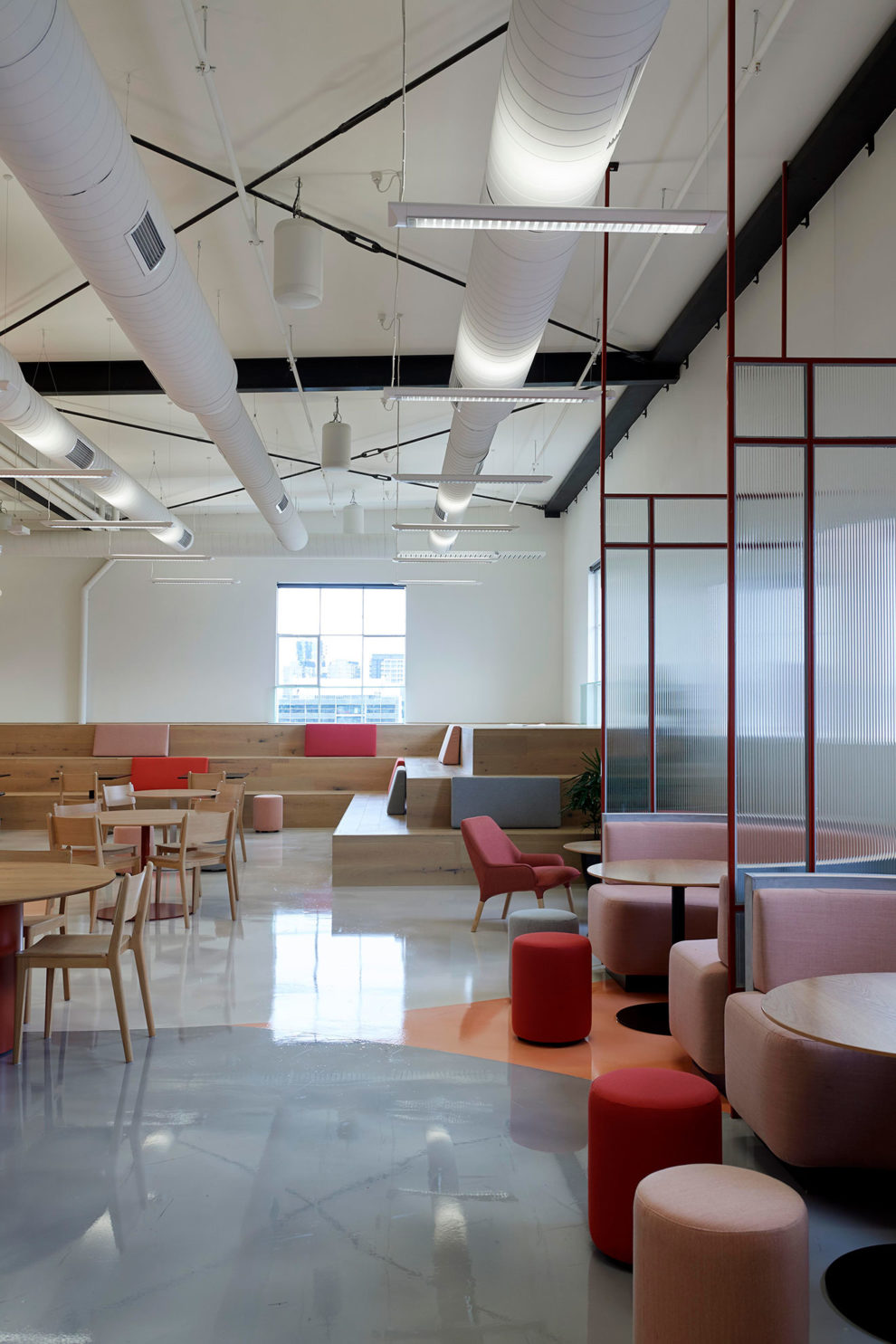
Given the historical significance and rarity of the existing structure, key elements have been maintained. The design works hard to pay respect to the existing exposed truss ceiling, as well as the expansive original factory bay windows – two crucial details that bring the project to life and place firmly within its site and context.
Also drawing on the architectural language of Richmond’s famous workers’ cottages, the interiors reference the surrounding vernacular of saw-tooth roofs, further embedding the sense of urban character.
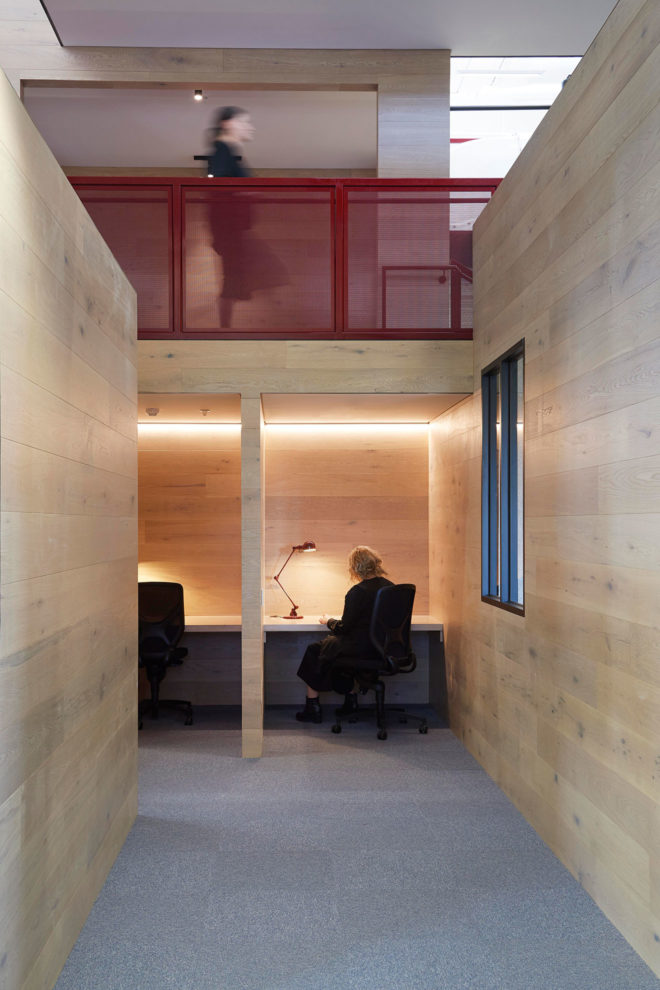
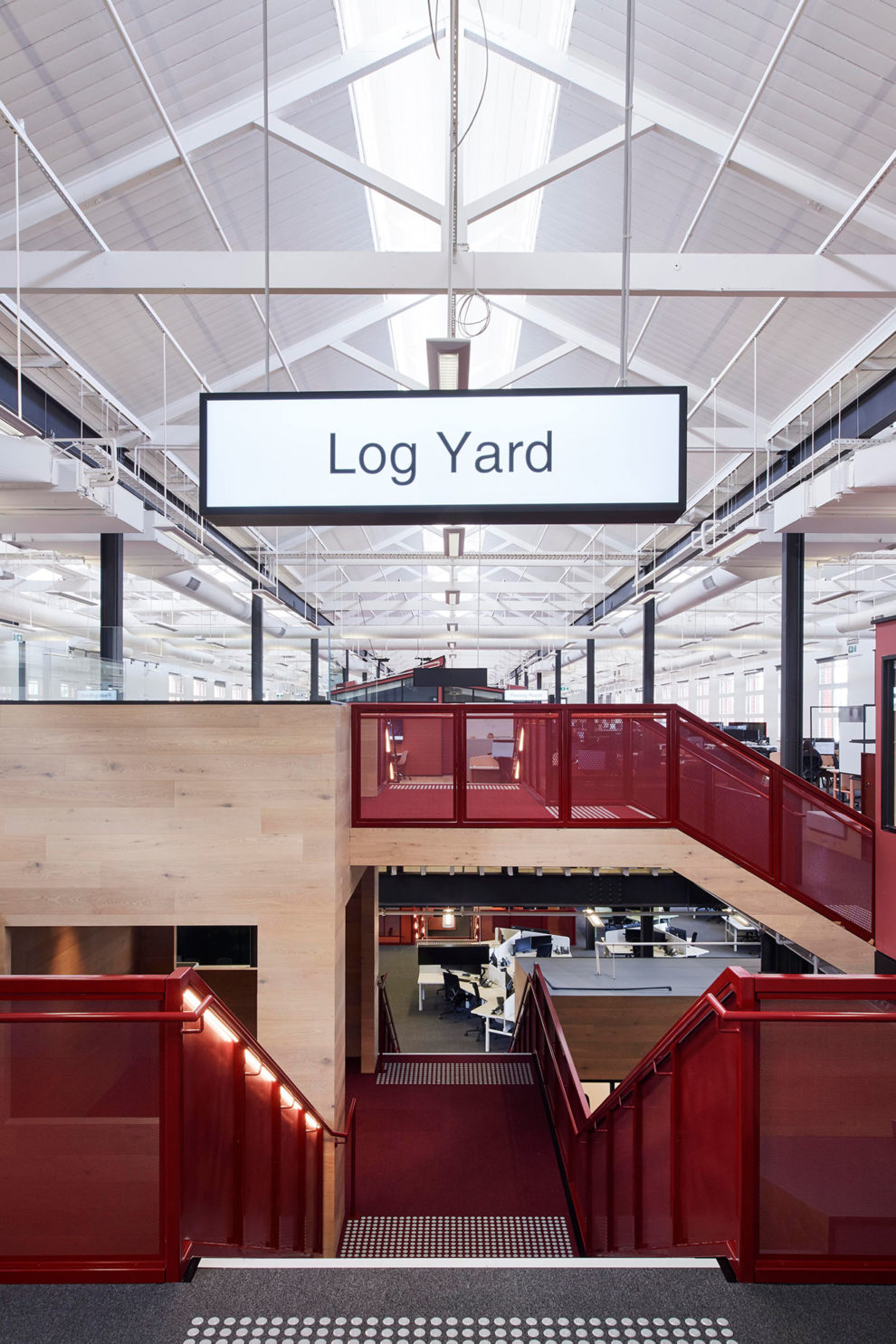
A sense of place is established in the vivid red of the new steel mesh stair. Purposeful in its reference to the red brick tones of the Bryant & May Edwardian architecture, and the namesake of its tenants, the stair acts to link all the floors while providing unexpected, interesting spatial typologies for breakout, interaction and collision.
Each of the four levels embody a unique aesthetic palette paying tribute to the pivotal importance of the key project entities: Red Energy, Lumo, Snowy Hydro, and the Bryant & May factory.
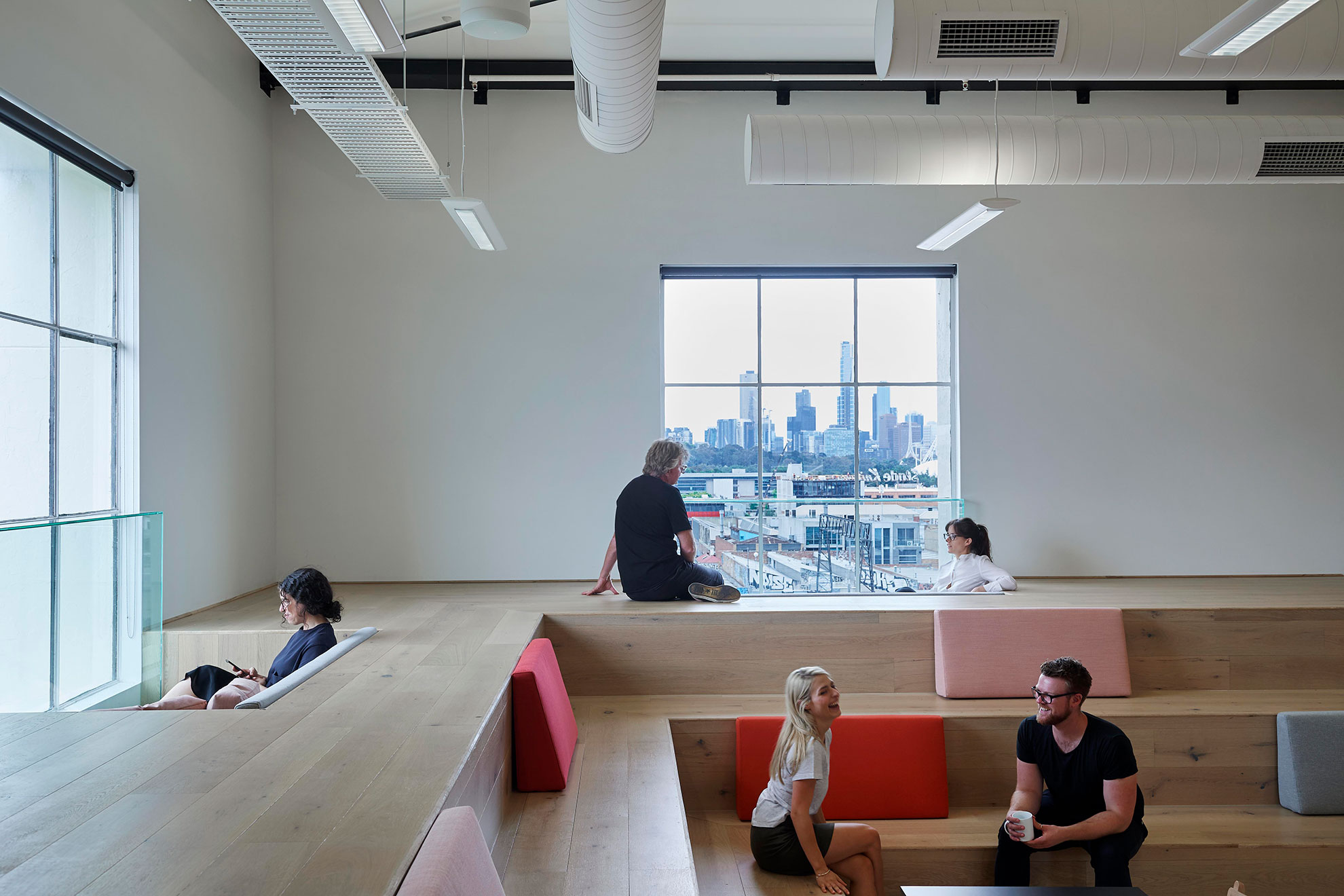
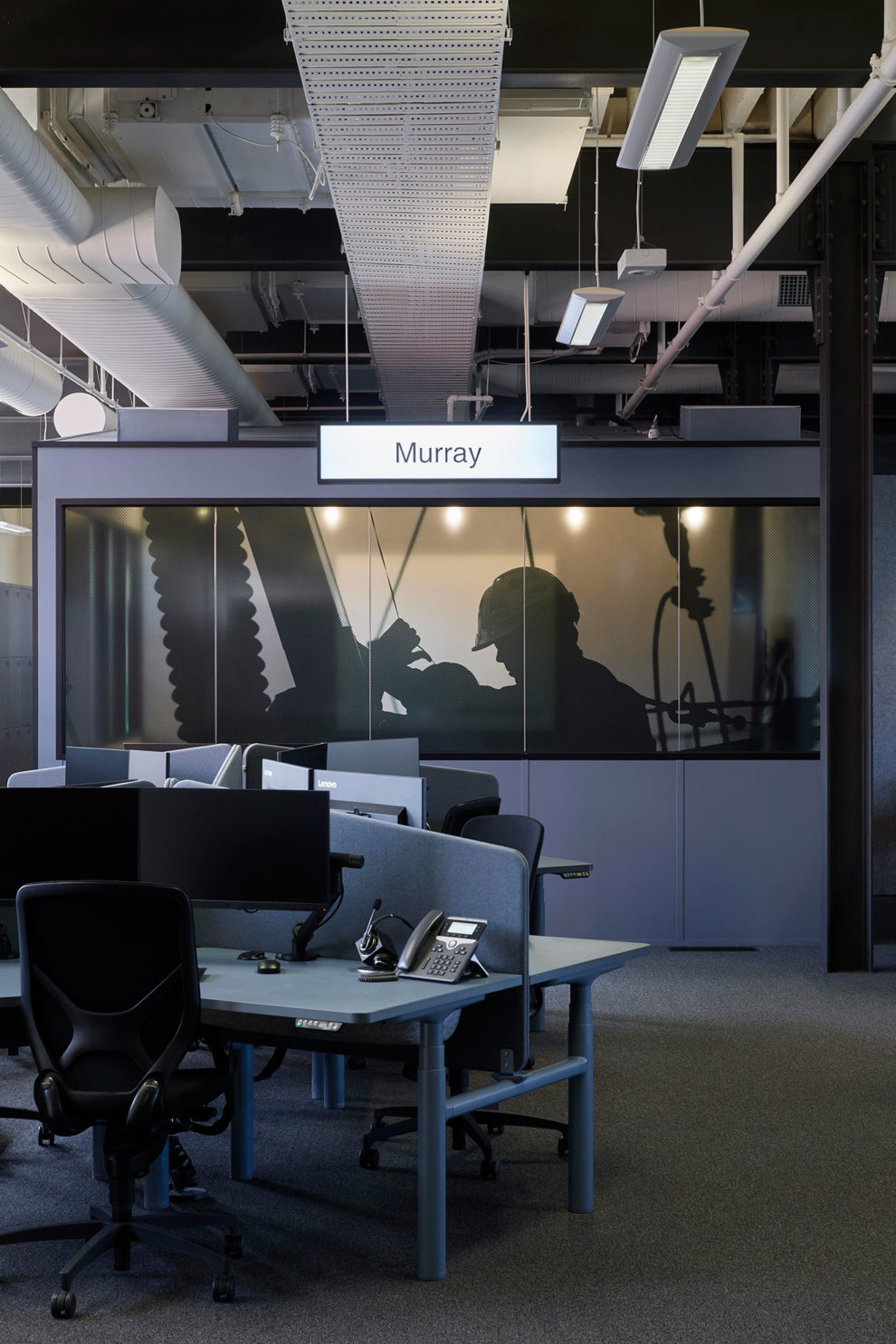
The design response comprises a series of free-standing ‘pavilions’, ‘neighbourhoods’ and ‘hubs’ defining fit-for-purpose work settings and encouraging a meandering path of circulation while promoting curiosity and exploration.
Functionally the workspace had to work hard to consolidate and accommodate over 1000 Business Support and Customer Interaction staff requiring very different space typologies and environments – from highly flexible to fixed, diverse to similar, intuitive to responsive, inventive to focused.
The result is a sense of playfulness and creativity realised by the fact that the workplace truly supports the way in which its occupants want to work – at times formal and at others casual, concentrated or connected, and sometimes quiet or convivial.
