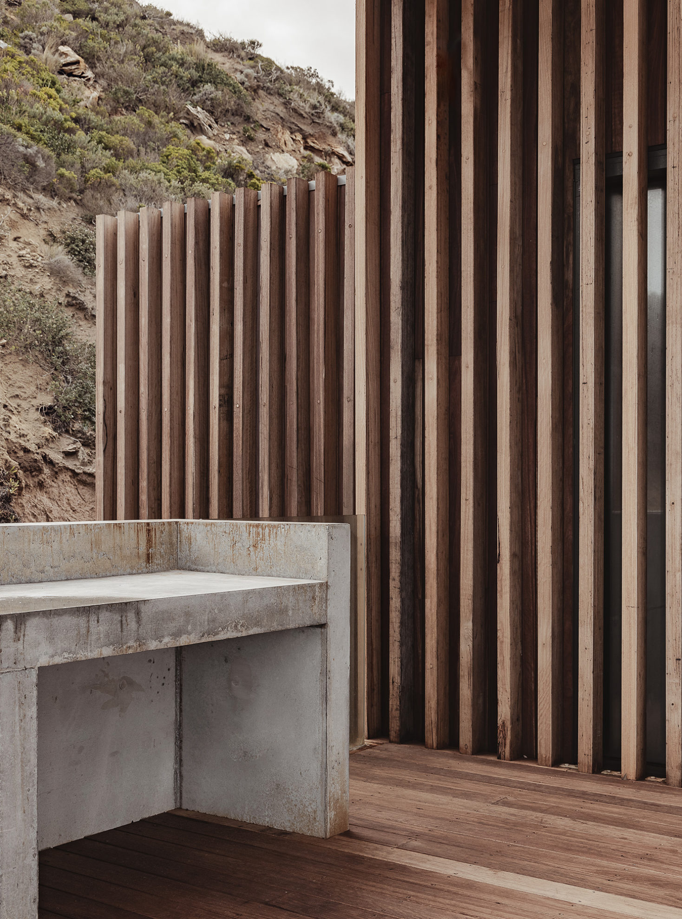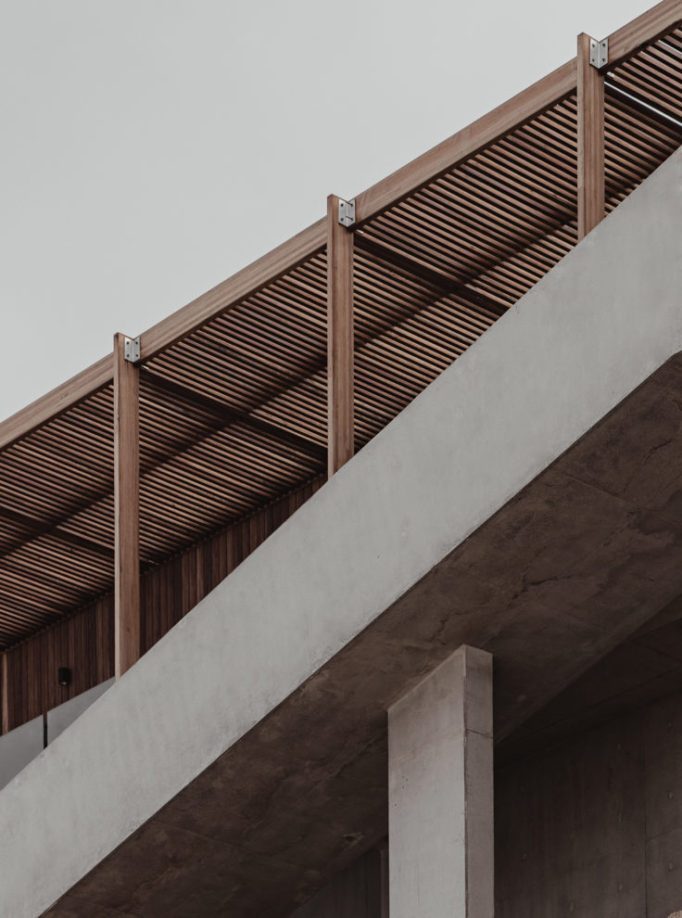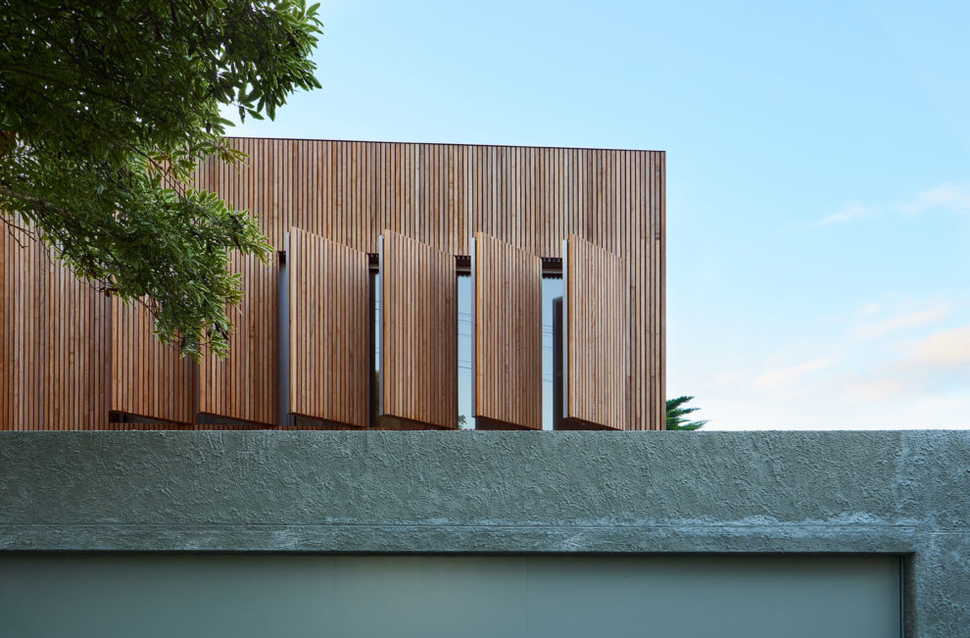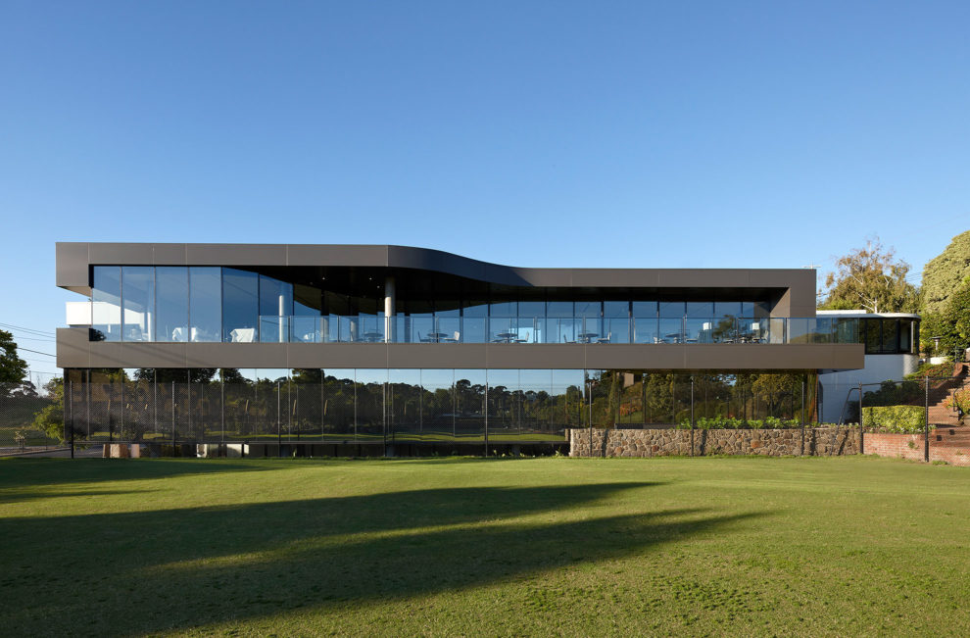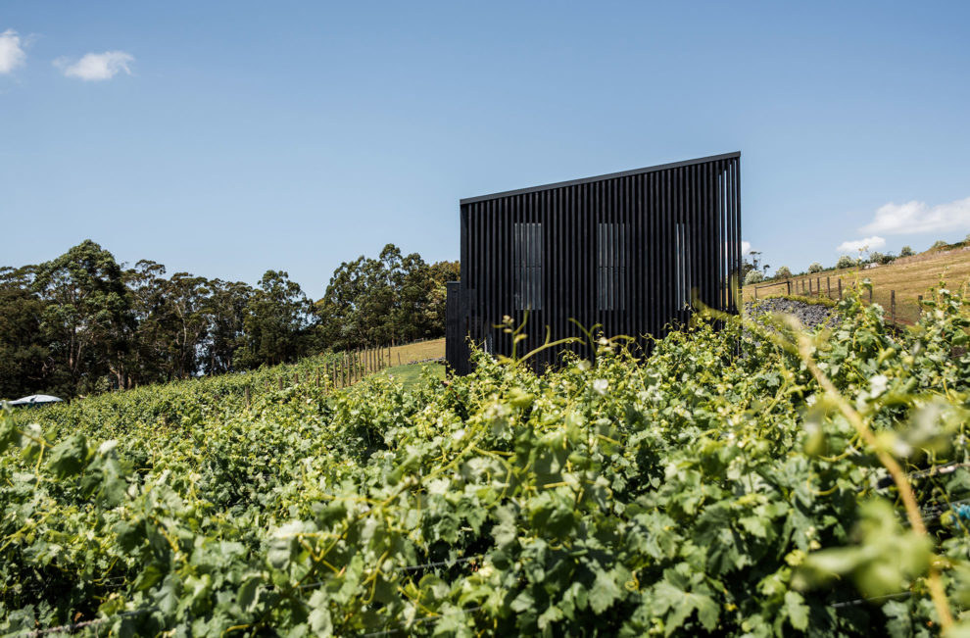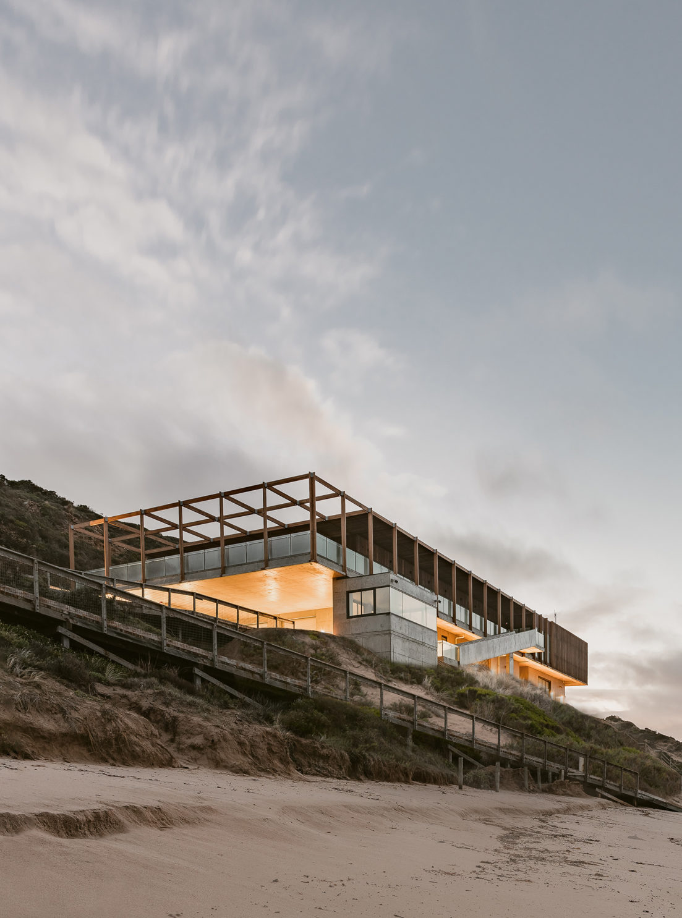
Carr was engaged to design a new façade to this much-loved community building. The project involved the demolition and construction of a new clubhouse to meet the needs of today’s surf lifesaving facilities, and to increase the amenity for its membership into the future. Nestled into the existing vegetated sand dunes, the contemporary clubhouse has a striking horizontal form, with a recessed base and a cantilevered first level.
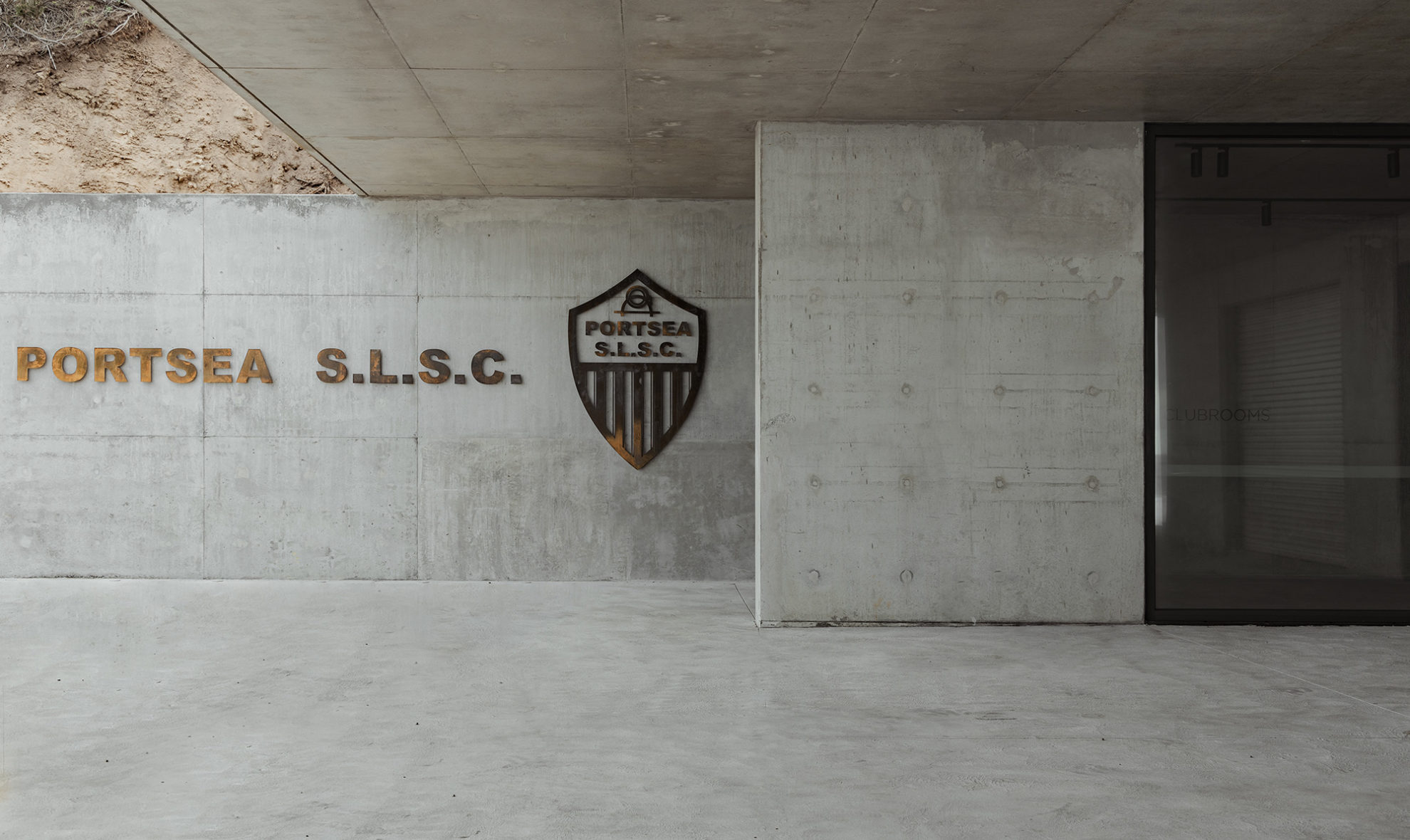
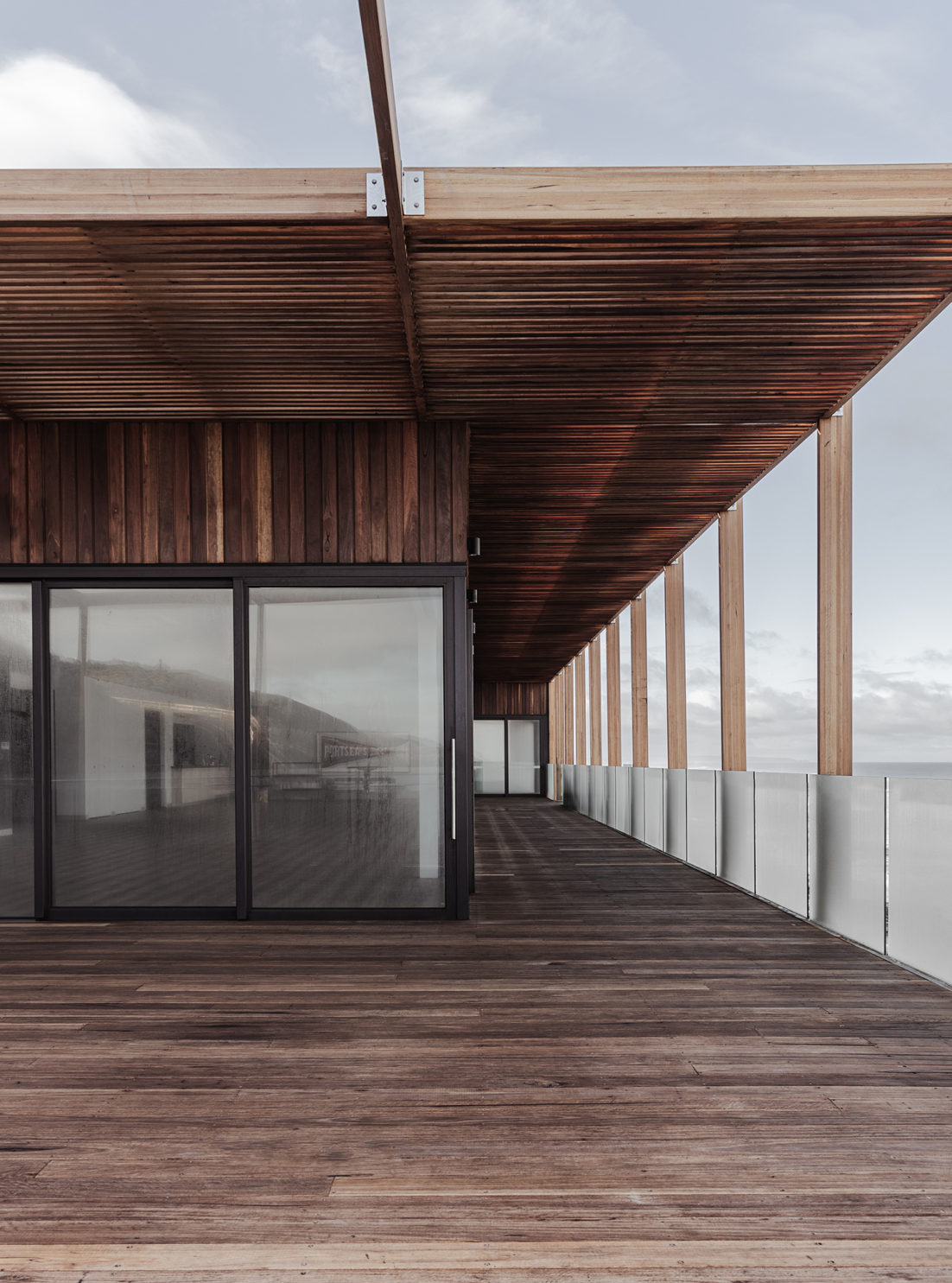
The pared-back materiality reflects the functionality of the club coupled with its harsh environment, including robust board-formed concrete ground floor walls, and a lightweight timber on the first level. A separate concrete observation room sits independent of the main clubhouse and speaks to the coastal lookout bunkers from World War II that can be found in the area.
