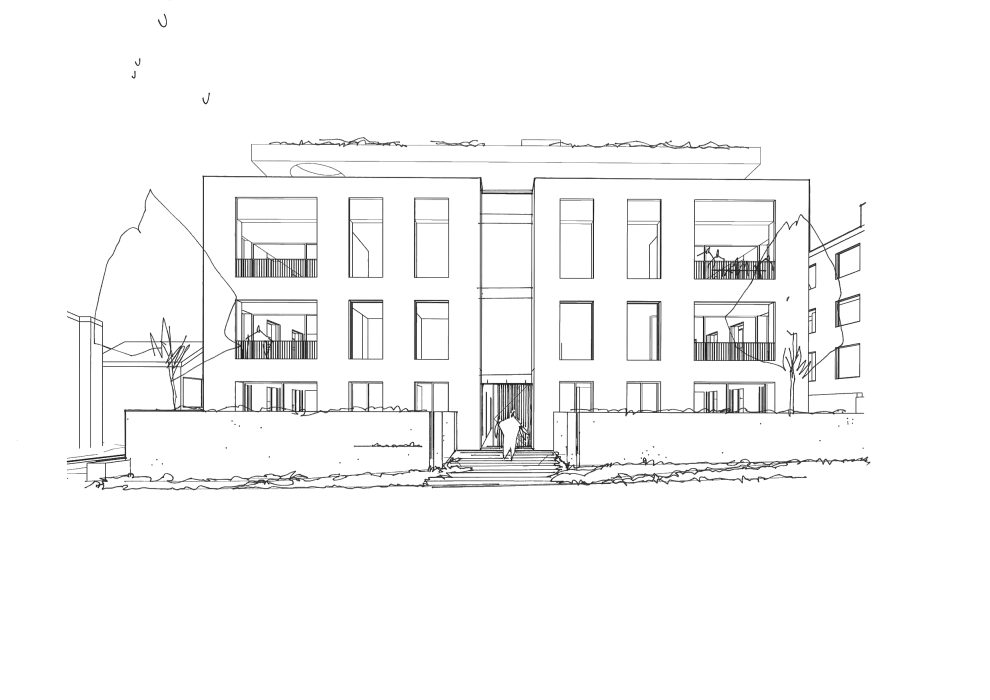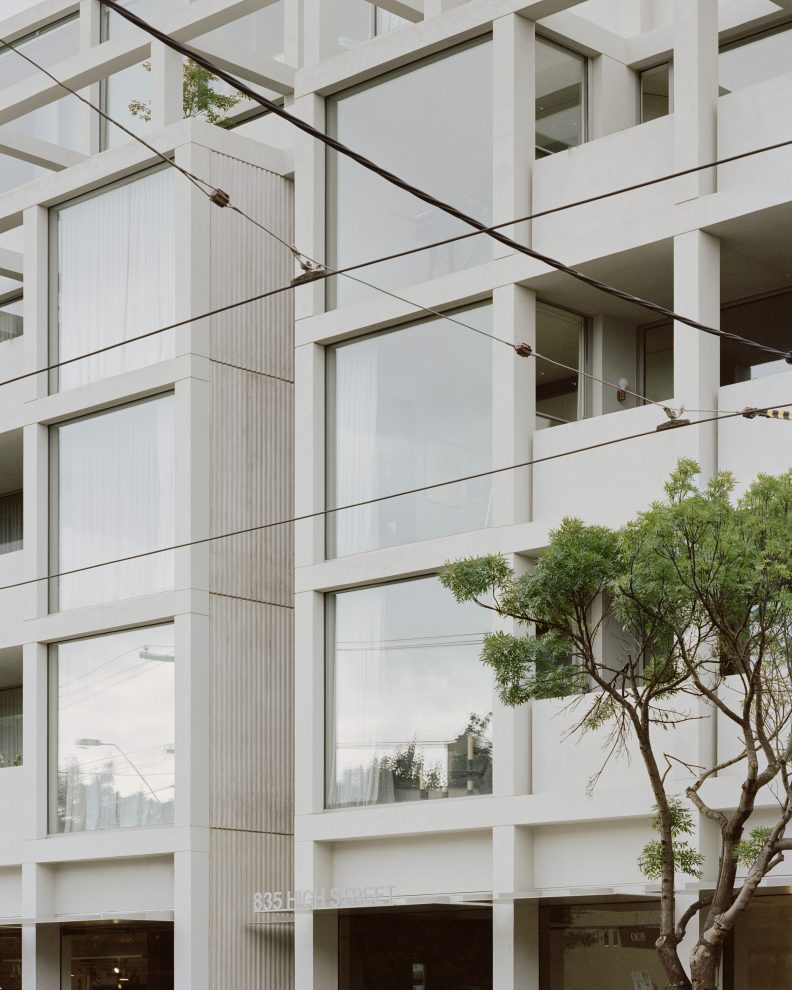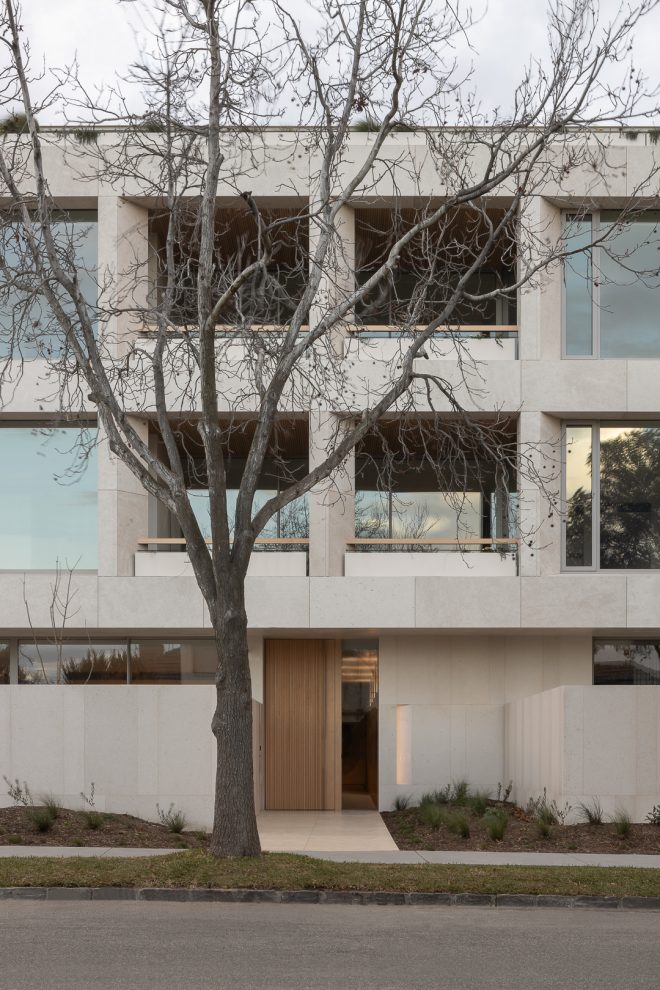The clients of Murray Street were drawn to the studio’s ability to craft sophisticated and timeless designs that prioritised consideration for context and landscape. Purchasing the site to subdivide, the clients tasked Carr to design two adjoining townhouses that presented all the typical spaces of a single bespoke residence, while enhancing the existing architectural language of the streetscape.
The proposal takes advantage of recent changes to planning regulations in Victoria, which make it easier to increase density and reduce project timelines – an important concern amid the housing shortage crisis.
As Associate Stephanie Poole explains, “Murray Street illustrates the opportunity to strategically increase density within established suburbs. In this case, a single large block was subdivided to create two houses instead of one. With the change in regulations, dwellings on sites over 300 square metres no longer require a planning permit. This reduces the risk and time for clients associated with holding costs when waiting for permit approval.”
Both townhouses include four bedrooms with ensuites, an additional flexible room, a four-car basement, an open-plan kitchen, living and dining, and a scullery. A laundry, powder room, and second living or study space are also accommodated.
The existing context of Murray Street consists of several Victorian and Edwardian homes that sit alongside more contemporary buildings. This streetscape provided an ideal canvas for the design of the townhouses, with the proposal drawing from the solidity of the masonry Heritage buildings, to create a robust series of stacked forms with punched openings. “Our design draws from the leafy setting of Armadale. The architecture, interiors and landscape of our buildings elevate the human experience of the natural world through light, shade, air and views, with a garden spilling into internal spaces,” shares Stephanie.
An expansive operable window behind the kitchen bench reveals the greenery beyond, providing a view of the landscape while cooking. Skylights allow shadows of trees to pattern the interiors with shade and light. Sunken courtyards with terraced landscapes offer unexpected perspectives on entry and from the lower level. A projecting ground floor includes a planter and balcony to a bedroom overlooking the street. Voids carved from the first floor create breaks in the facades and an opportunity for views into an elevated planter.
A lightly textured render covers the building façade, with then a heavily textured render to the landscape walls. Formally, the design explores the idea of rectilinear elements meeting curves. Throughout the townhouses, rounded elements are strategically placed to create tension between the monolithic, rectilinear silhouettes, which is demonstrated in the staircase, kitchen island bench, and architectural columns.
The earthy tone of the external render continues into the internal micro-cement walls, creating a holistic expression of the architecture and interior. A light material palette of timber and timber veneer, travertine, metal mesh balustrade and stainless steel encompass the interiors, complementing the architecture and abundant landscape.
Creating an appropriate amount of increased density, Murray Street sits at ease within the streetscape. The proposed design represents a contemporary and thoughtful residential offering, with a marriage of subtly curved forms and monolithic configurations situated within a rich garden outlook.


