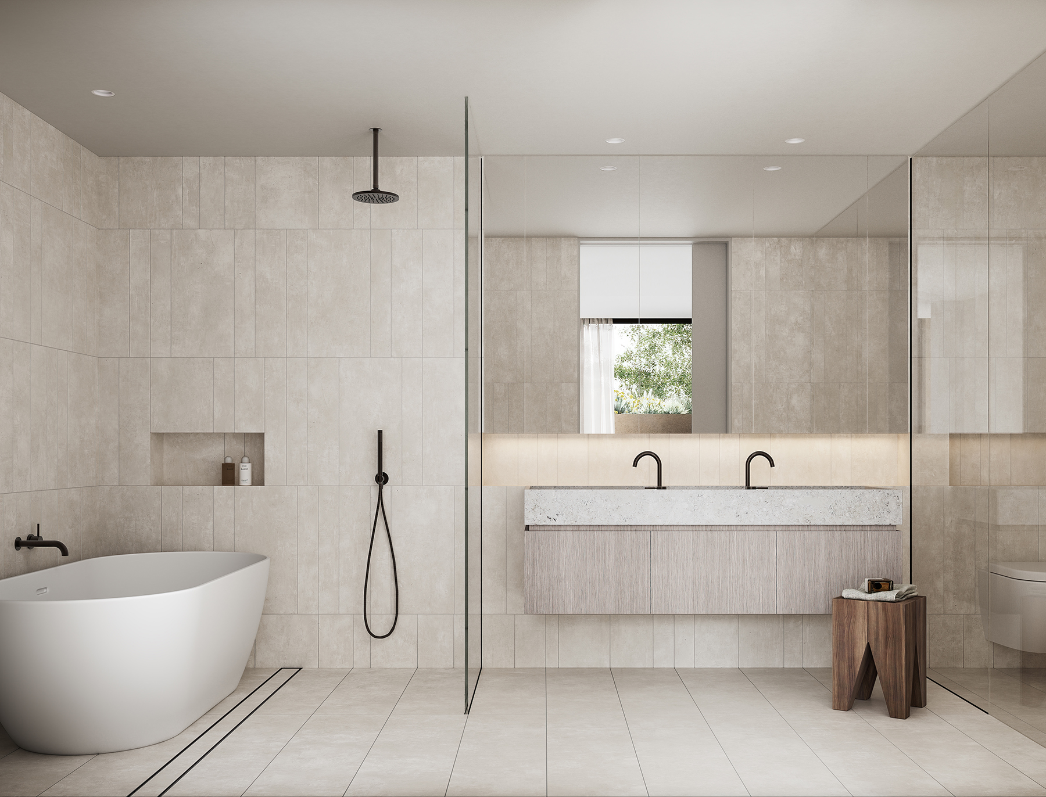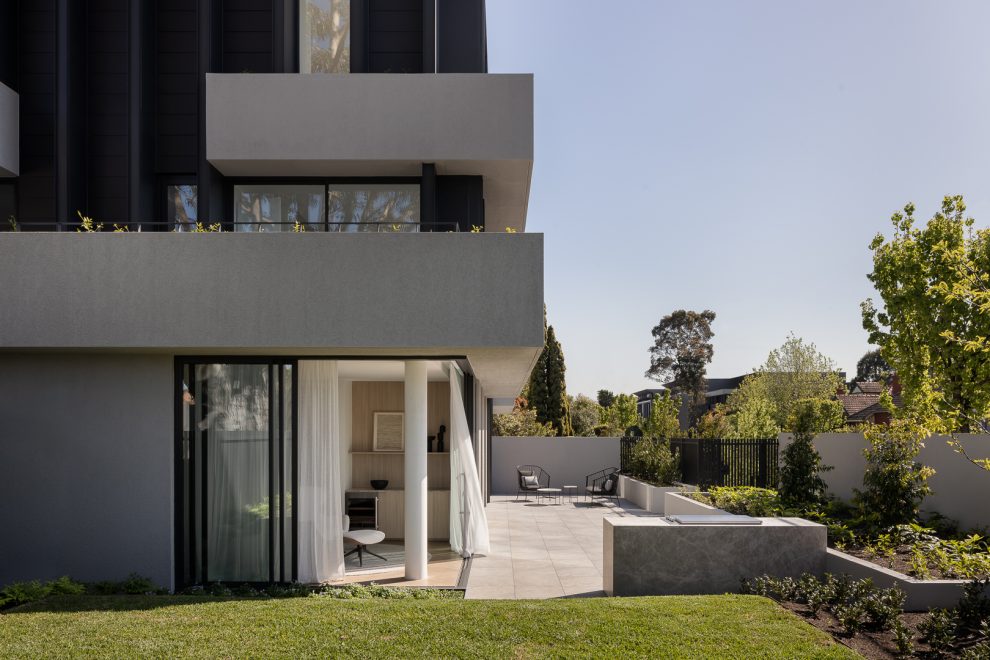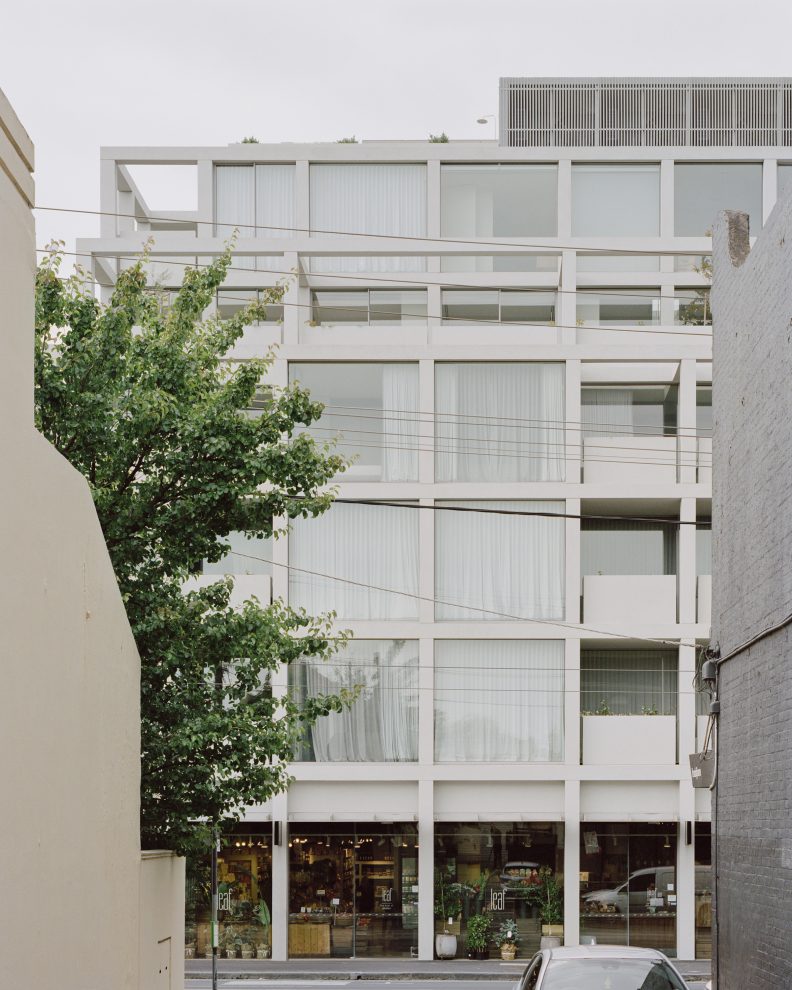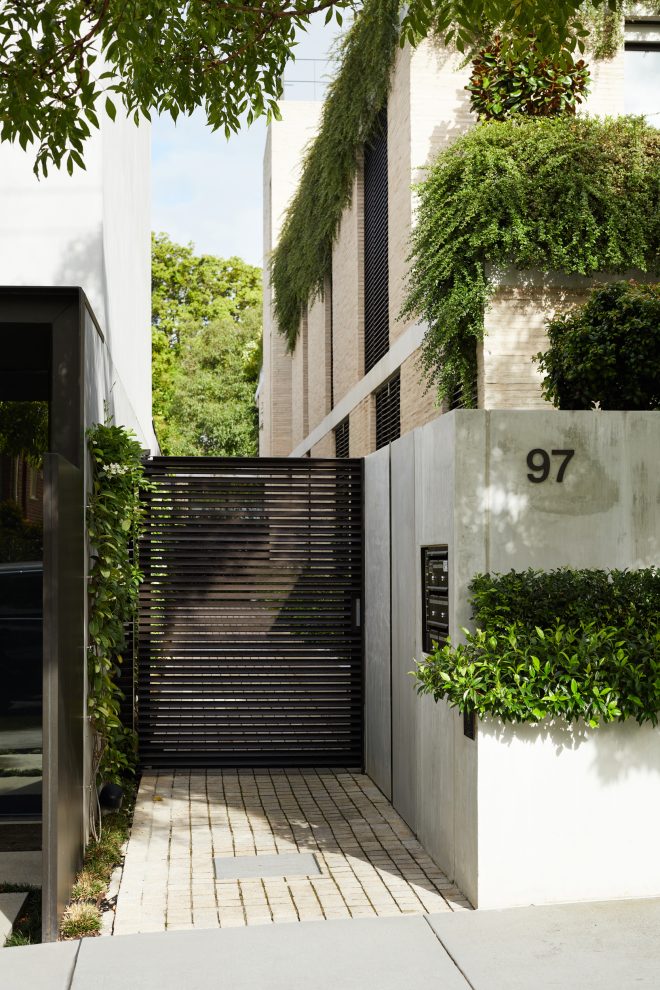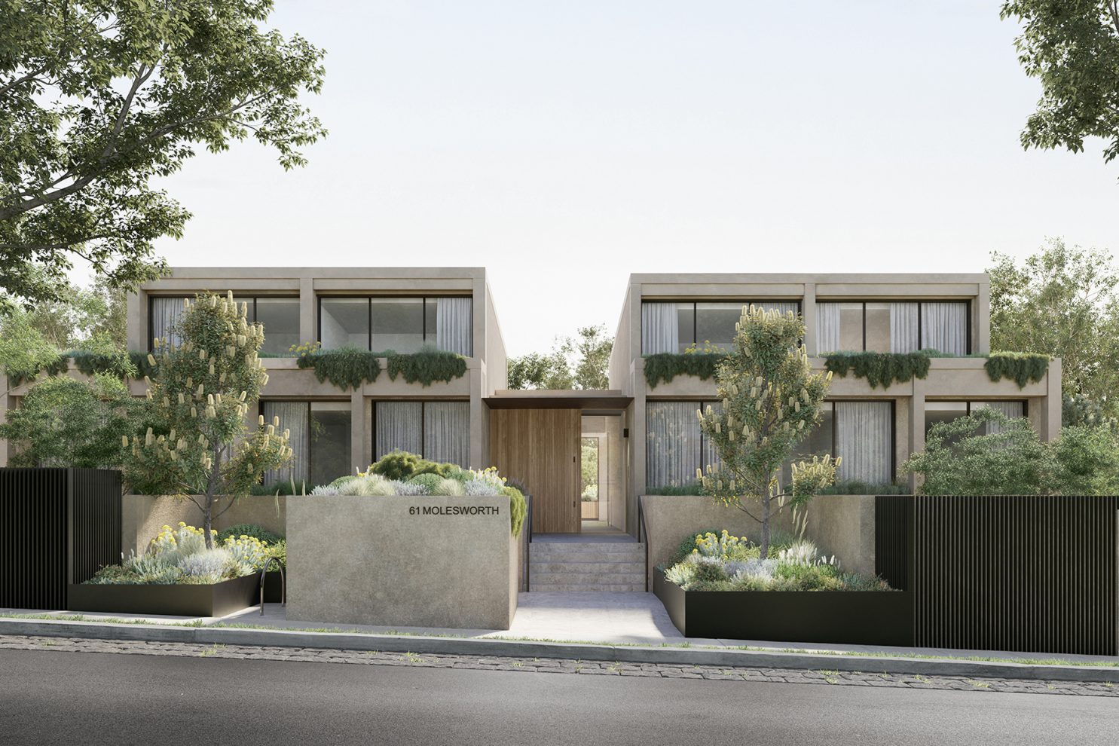
Framed to the west by Yarra Bend Park and Kew Junction to the south-east, Molesworth sits among the eucalyptus canopies on a steep site that falls nine metres. Developed by JP Glory Development, Molesworth offers residents immersion and connection with nature while remaining close to Melbourne’s CBD.
The façade expression is directed by the street itself, which is made up of single residential homes along linear, tree-lined corridor. “We looked to the grain and pattern of the street’s character when establishing the architecture. To respect and continue this residential rhythm, Molesworth presents as a two-storey volume centrally divided by a single-level arrival space,” explains Senior Architectural Designer Sean Nolan.
As intended, it’s not until you pass through the entrance and around the sides of the site that the scale of the building is discovered.
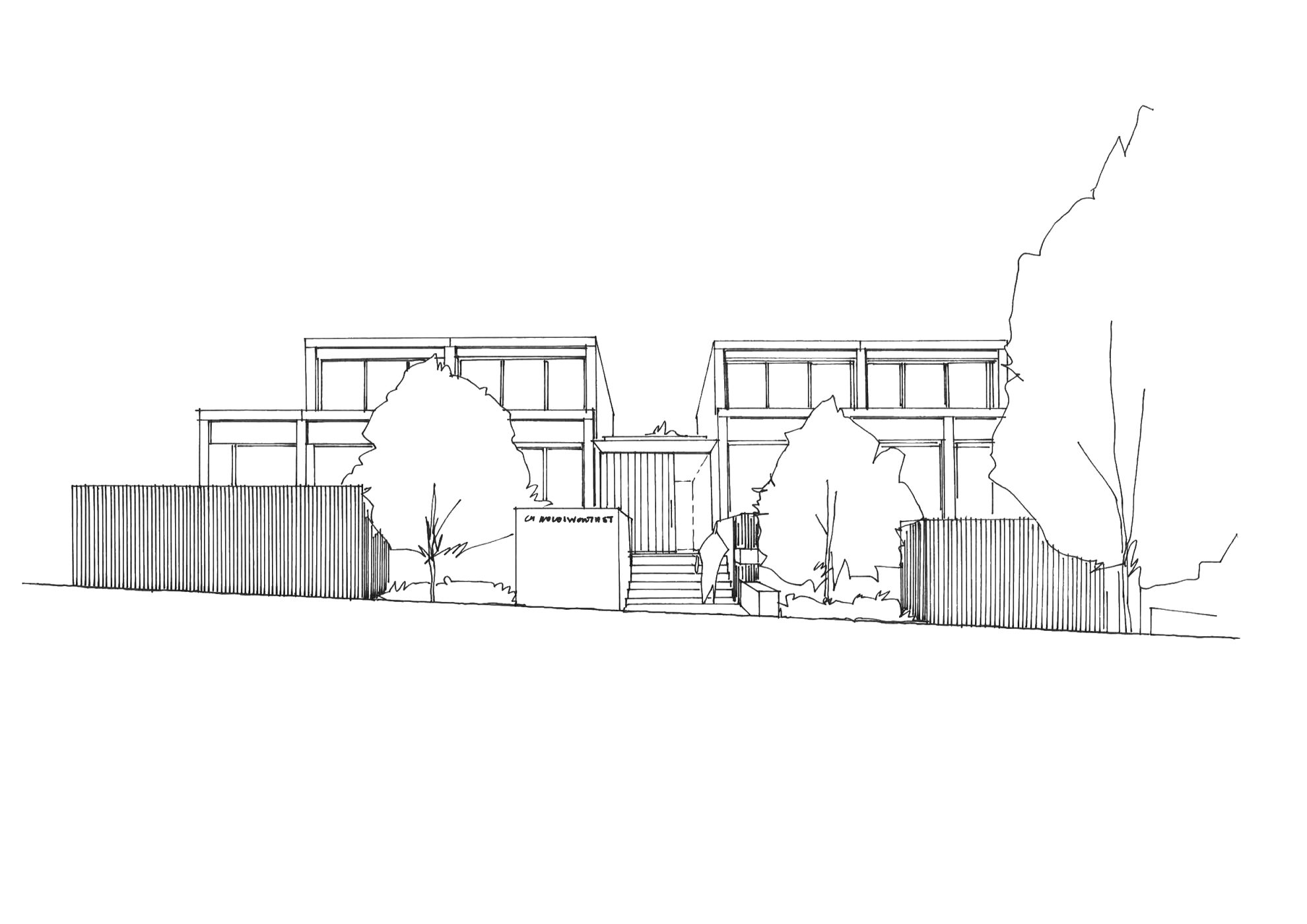
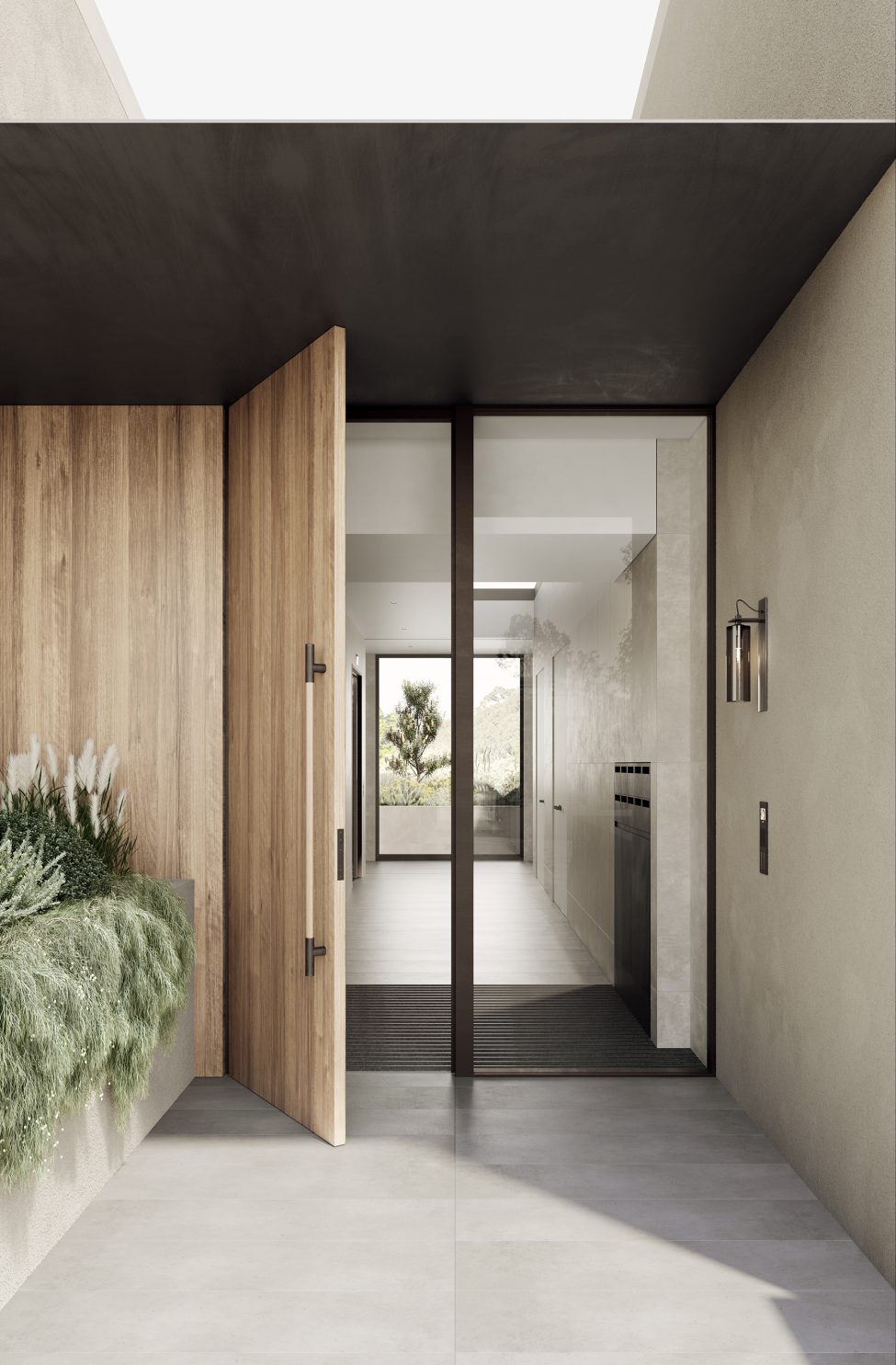
The architectural form and material palette is designed for longevity and is consequently reductive. Strong horizontal banding is combined with a post and beam tectonic language. This framework allows openings to reveal moments of the surrounding vegetation, while also creating interesting depth, shadows and movement across the façade.
From the street, the central, glazed lobby offers a glimpse through to the landscape beyond, further suggesting the property is a single home. The landscaping by T.C.L showcases robust plants paired with an array of native flora across the facade and private terraces.
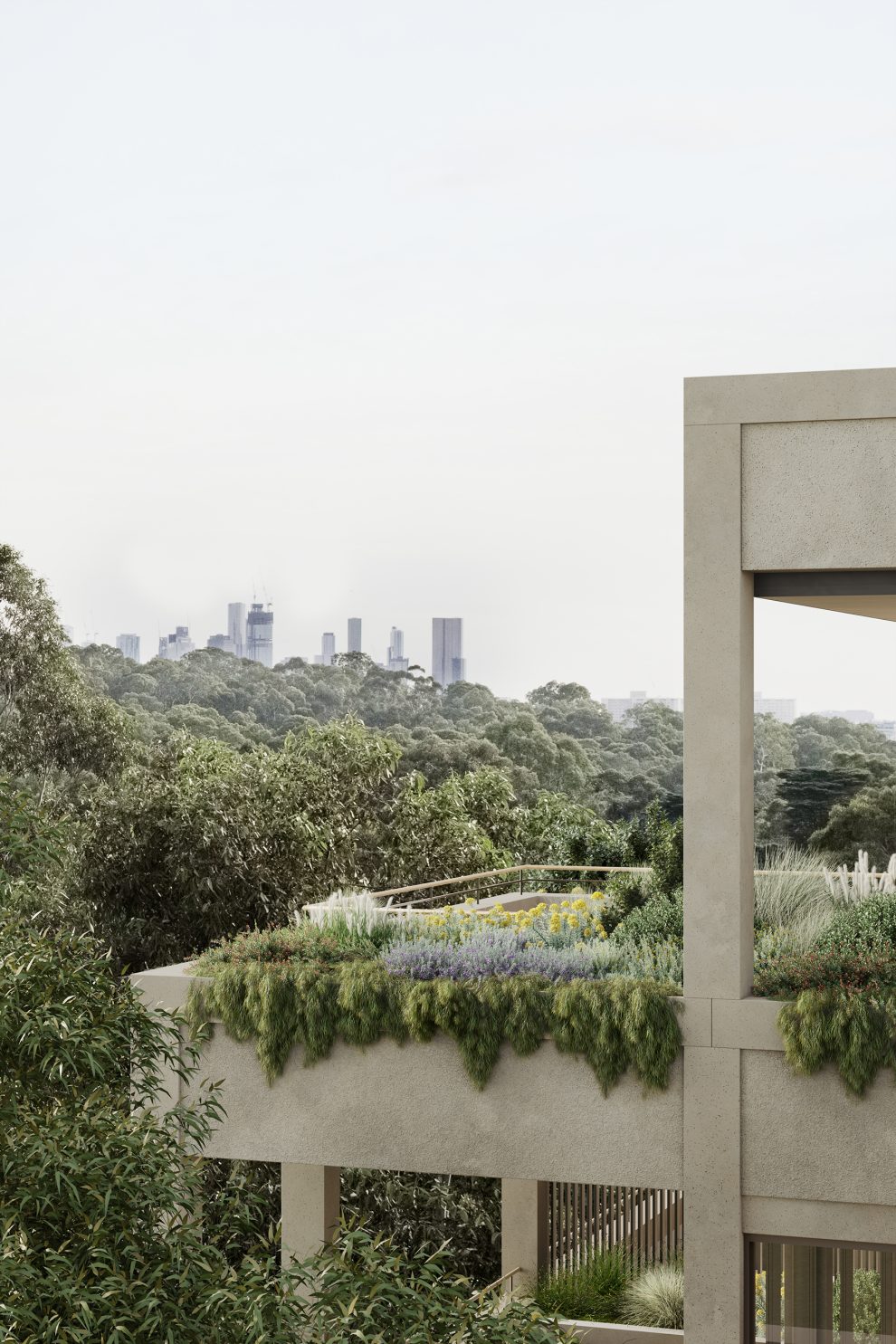
The nine-metre fall of the site offered both a challenge and an opportunity. Responding to this, at the rear of the property, Molesworth’s layered grid cascades down to Yarra Boulevard. Tiered apartments and terraces are created, boasting views of the city skyline and surrounding landscape.
Earthy tones settle the building within the context. Limestone paving across the walkways and stairs are set against a combination of textured and smooth autoclaved aerated concrete. Details, from the window frames to privacy screens, fences and soffit fascias, are highlighted in a bronze metal finish.
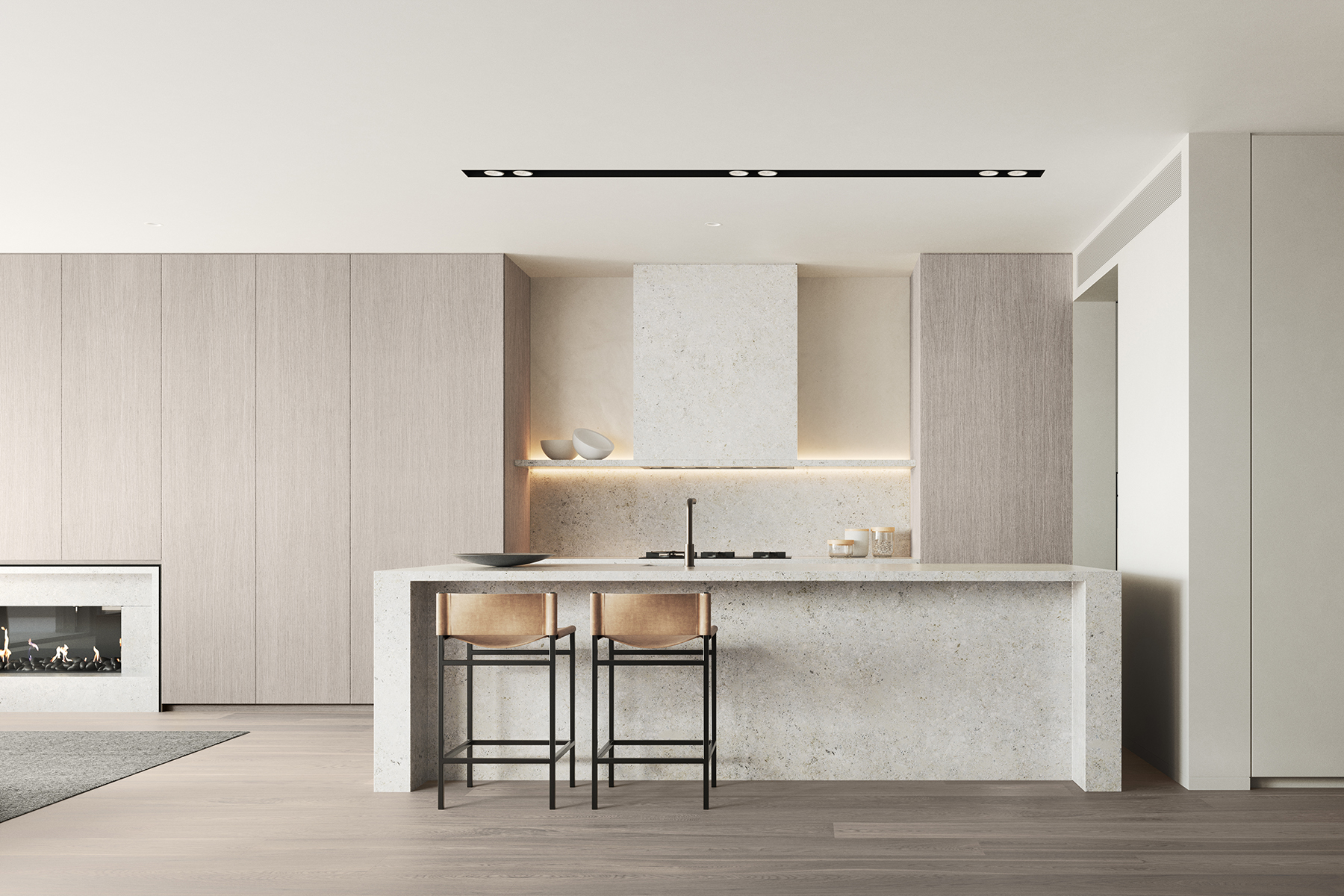
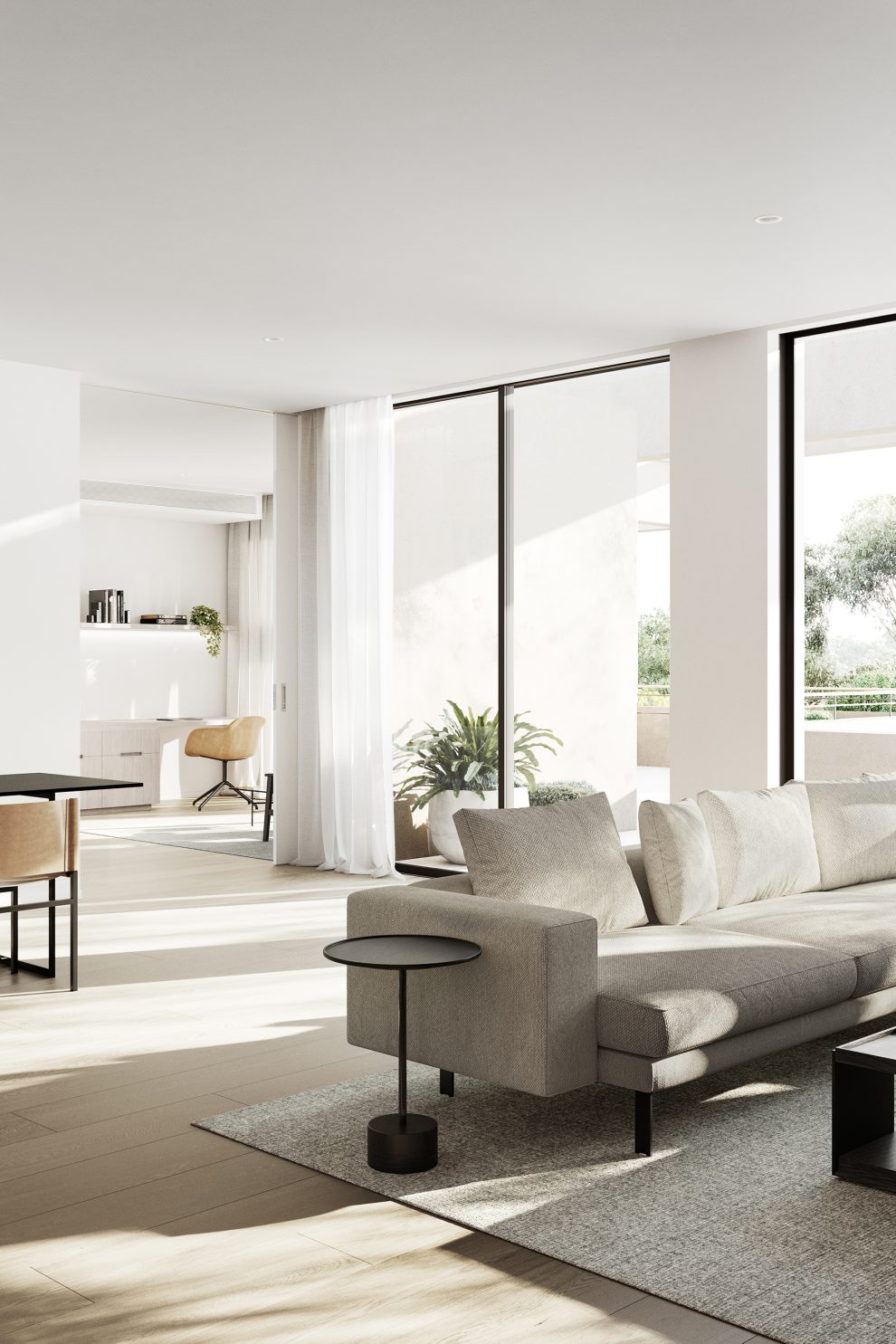
A consistent and holistic design approach harmonises the transition between the exterior and interior spaces. Raw organic textures, subtle colour tones and discrete lighting direct your eye out towards the surrounding view.
“The introduction of large floor-to-ceiling windows harness the landscape by creating framed vistas, while also providing natural light and ventilation,” says Senior Interior Designer Marissa Kefalianos. The overall experience is calming and provides a comfortable urban retreat.
Referencing the tectonic architecture, interior components such as the kitchen island bench, and fireplace have corresponding profiles that play with positive and negative space. These pieces stand strong as furniture items in their own right. Similarly, the bathroom’s custom stone vanity continues this sculptural and solid language.
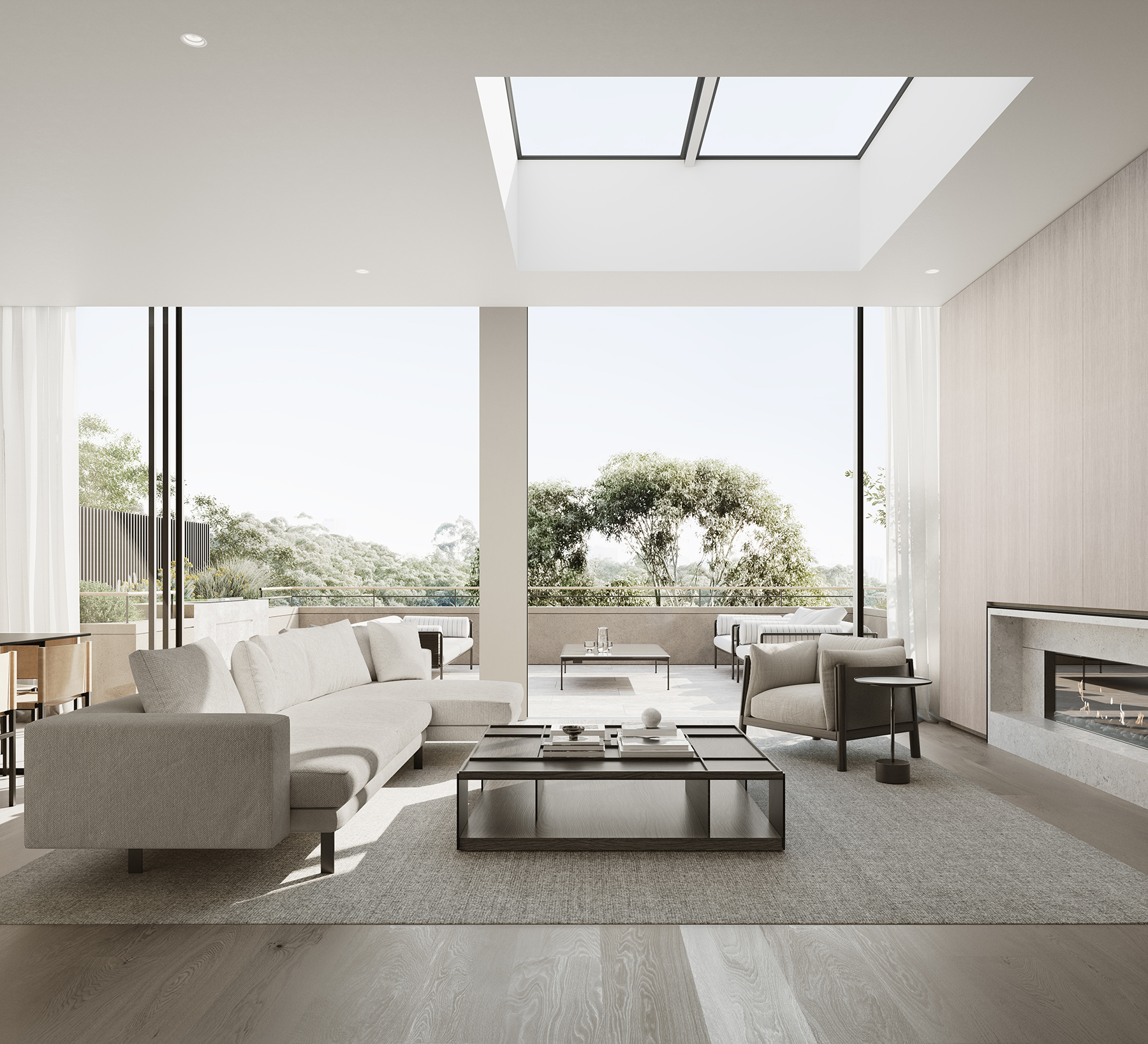
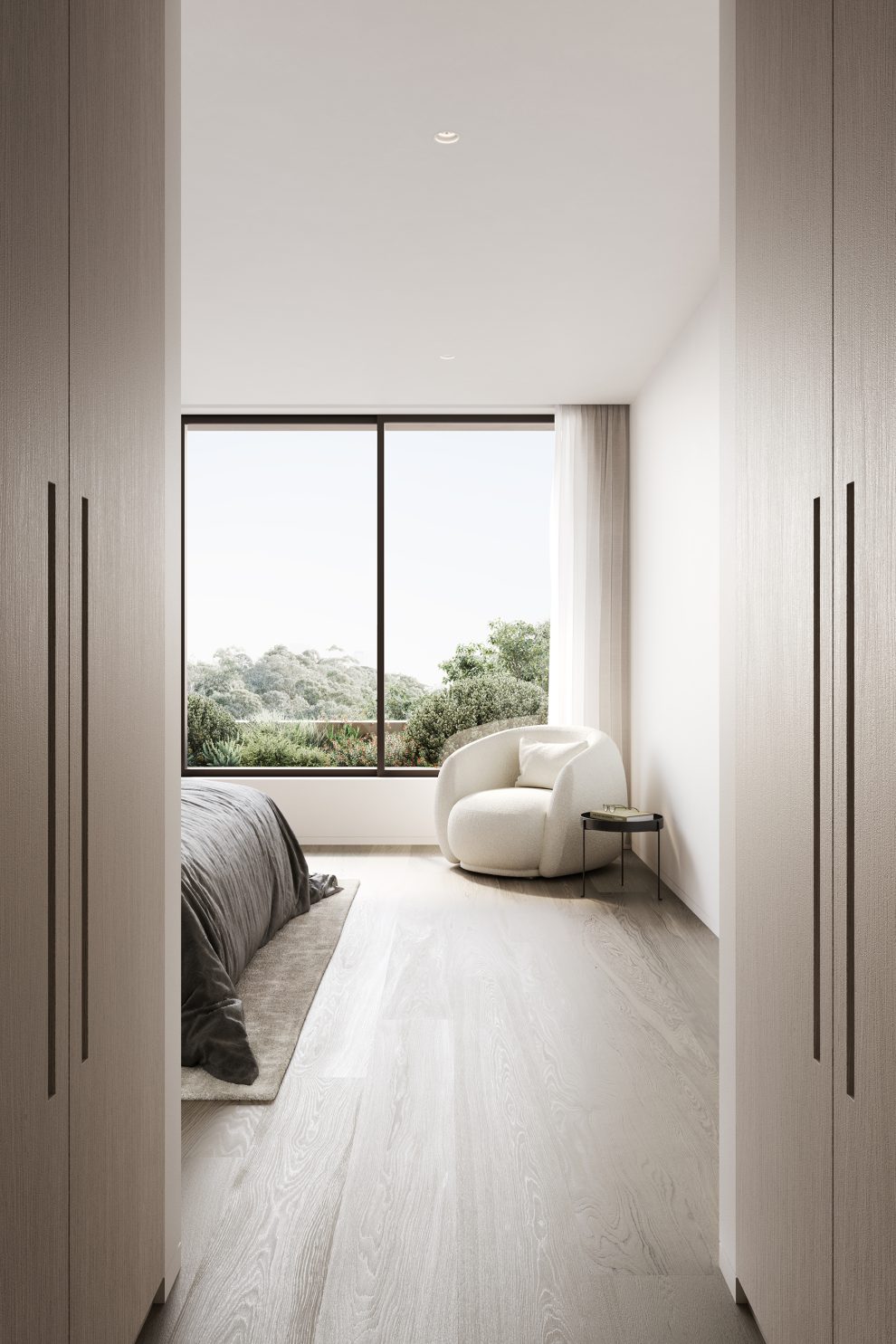
While there are repeated apartment features, such as sculleries, bar joinery, and generous walk-in-robes, the nature of the site means every residence has something different to offer; a feature the design celebrates.
The design language for Molesworth is quietly sophisticated and employs a refined simplicity for residents to curate their home for retreat and relaxation among Kew’s lush canopies.
