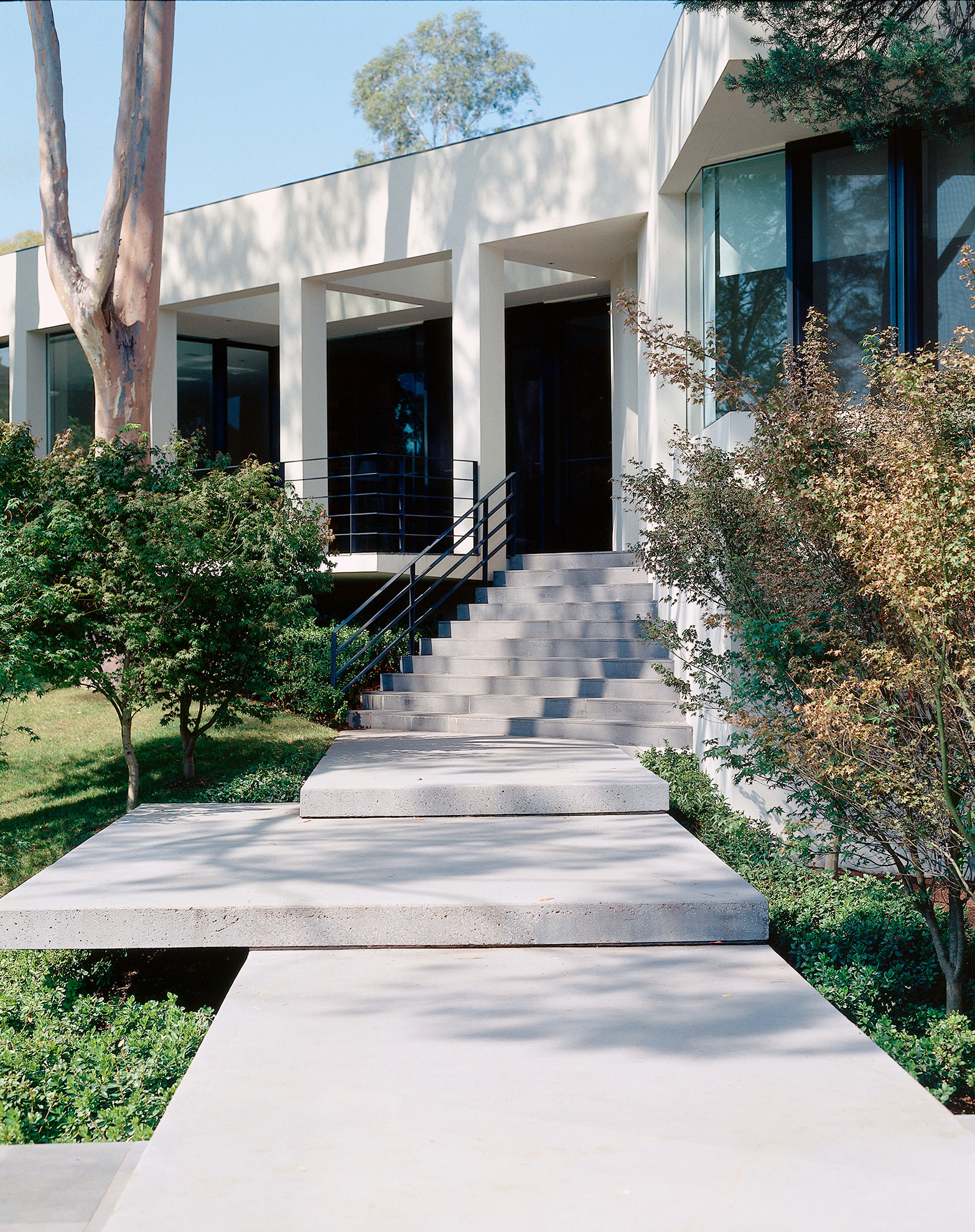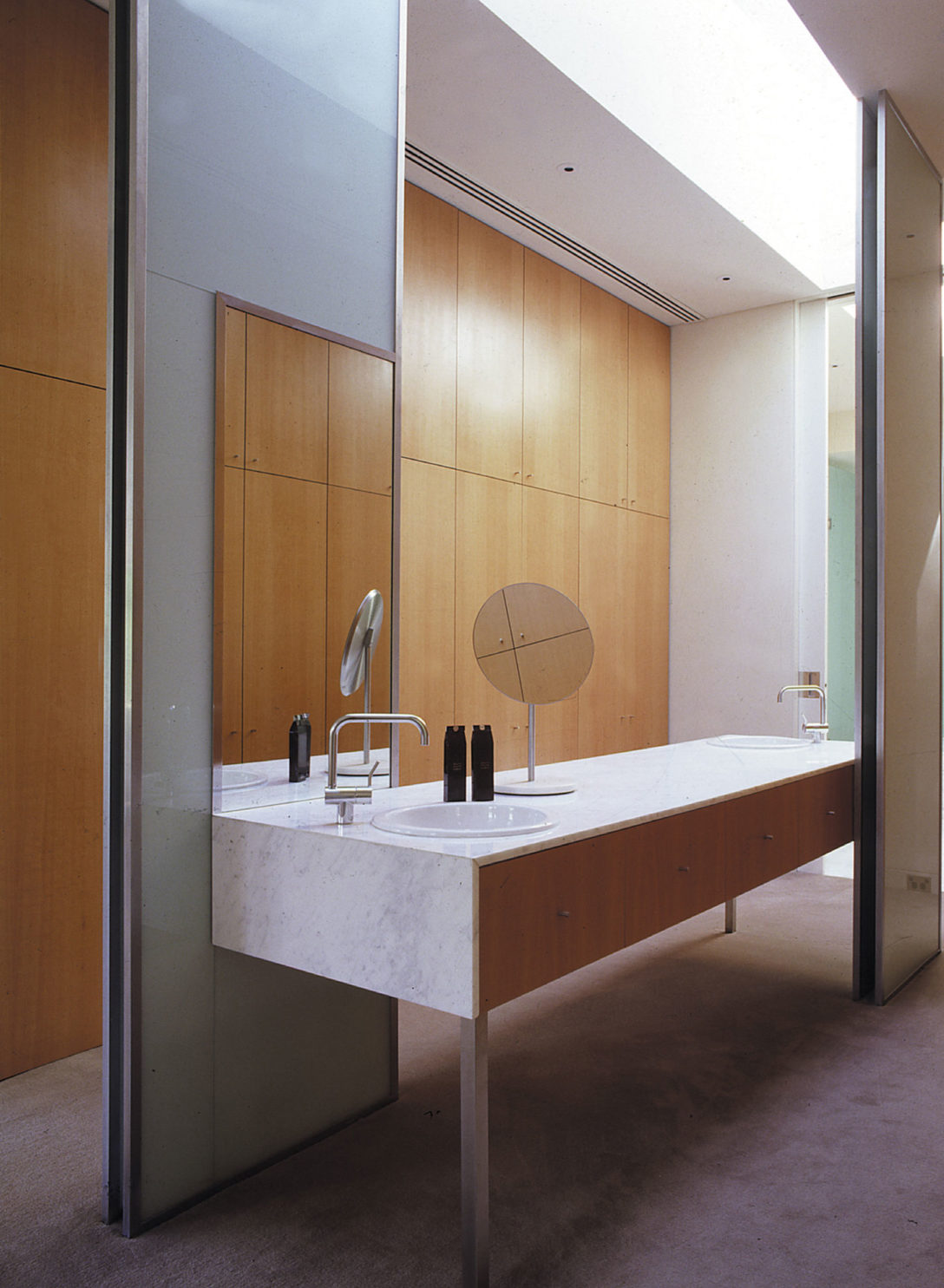
A five-metre atrium space forms the main axis of the house around which three-bedroom suites, two living spaces, a study and dining room are grouped. Terraces flow from each space to the garden and a glass bridge leads to a lush pool pavilion including a spa and steam room.
Read Stephen Crafti’s retrospective of Merriwee Crescent and how through its timelessness it continues to delight its owners decades later.
