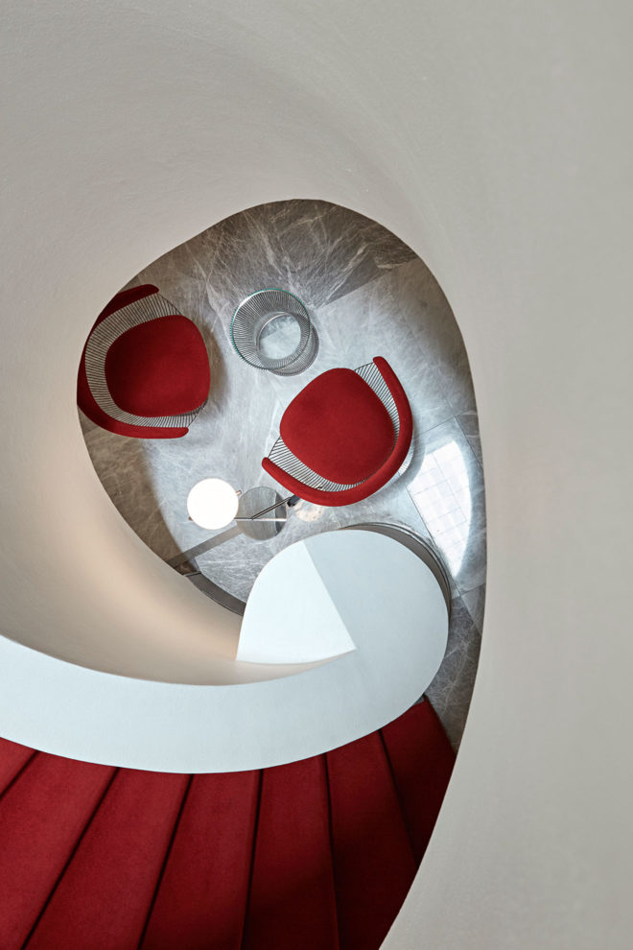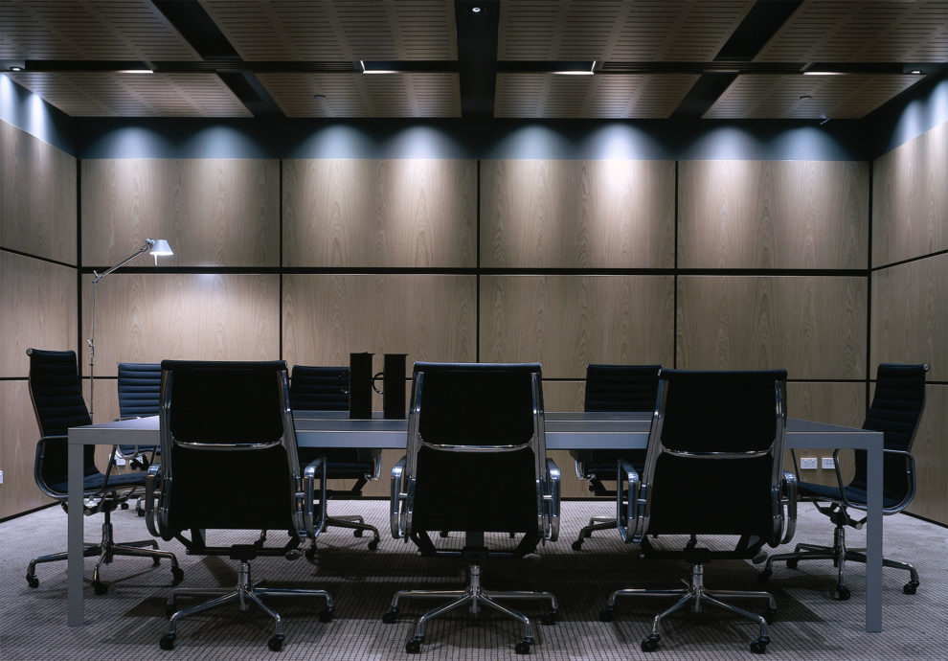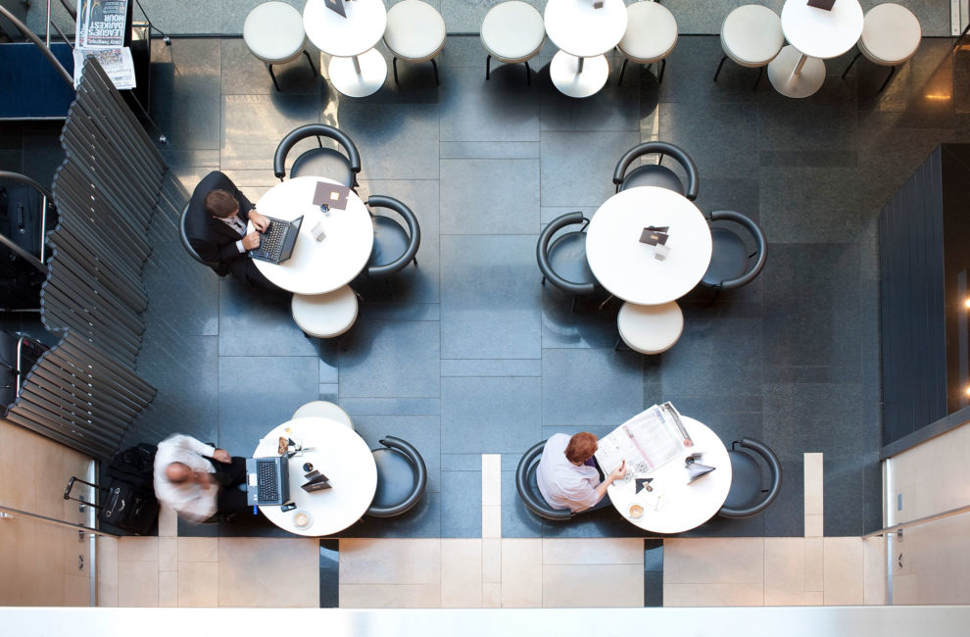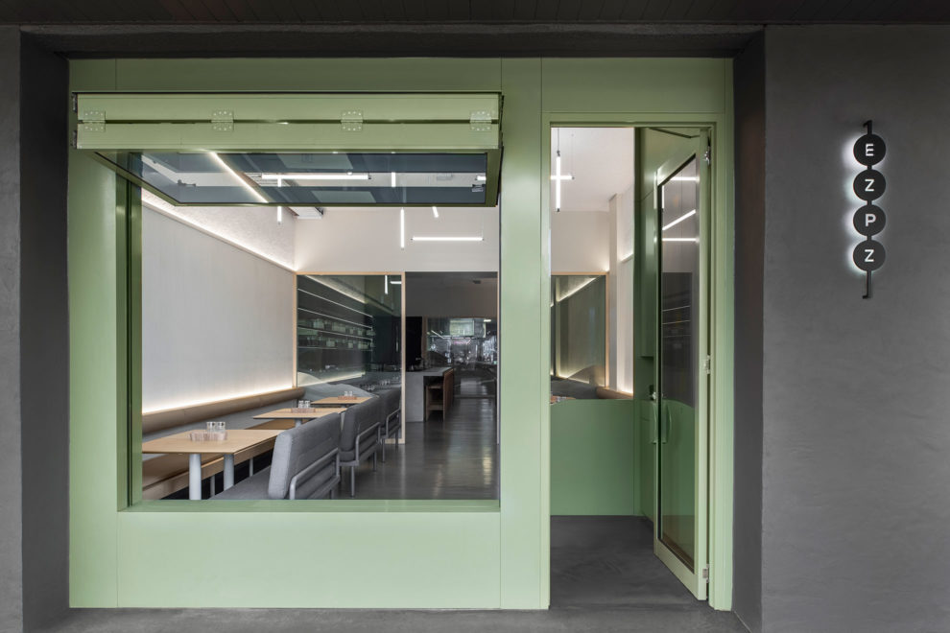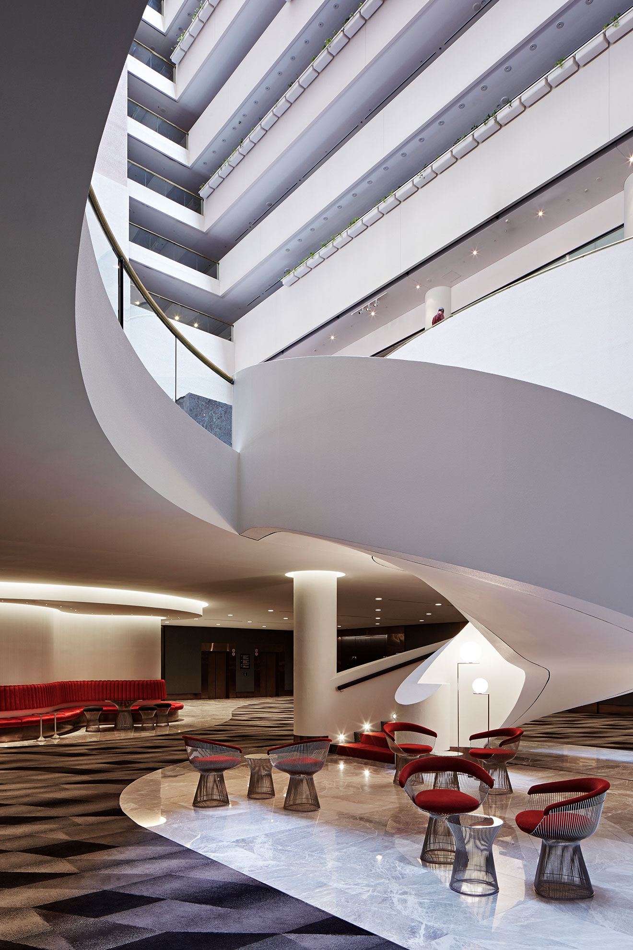
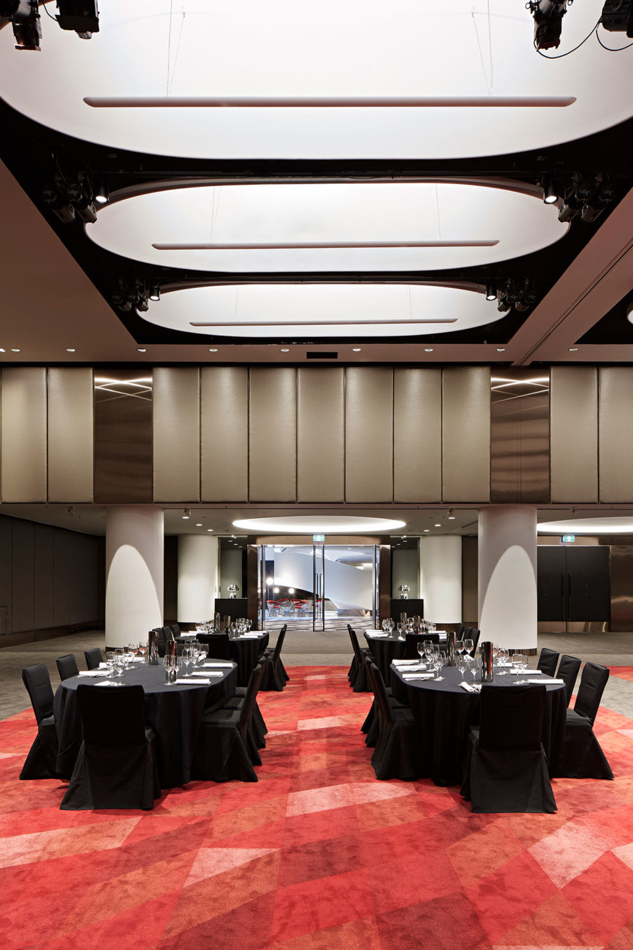
The project brief was to re-envision the conference and events facilities at Hilton Brisbane to create a contemporary and connected interior environment – with the iconic light-filled Atrium one level above. This included the main ballroom, function room, various meeting rooms, bar, large break out areas, feature stair and the bathrooms.
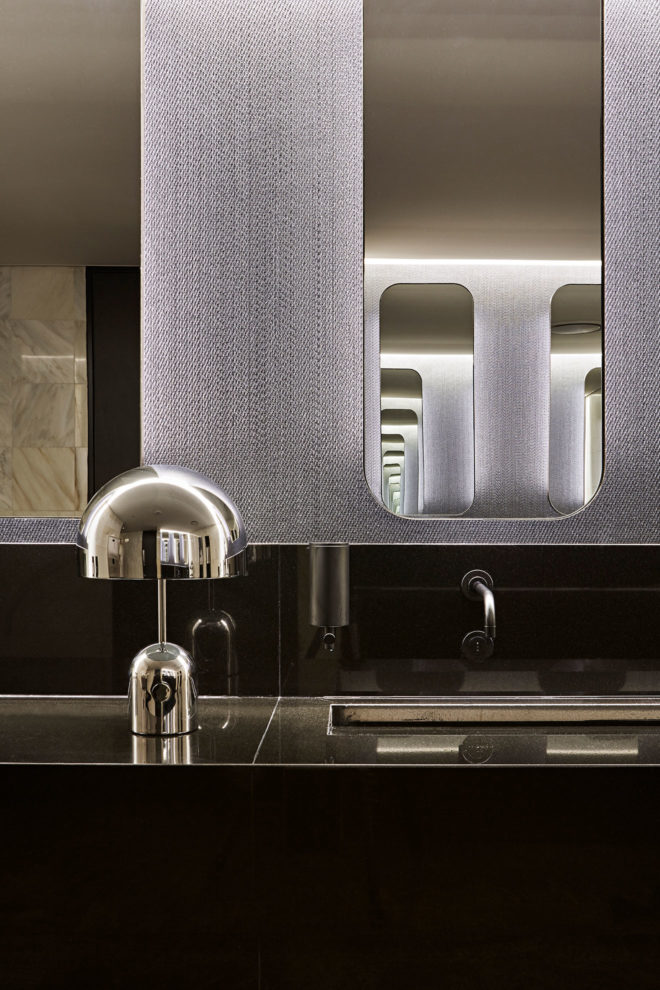
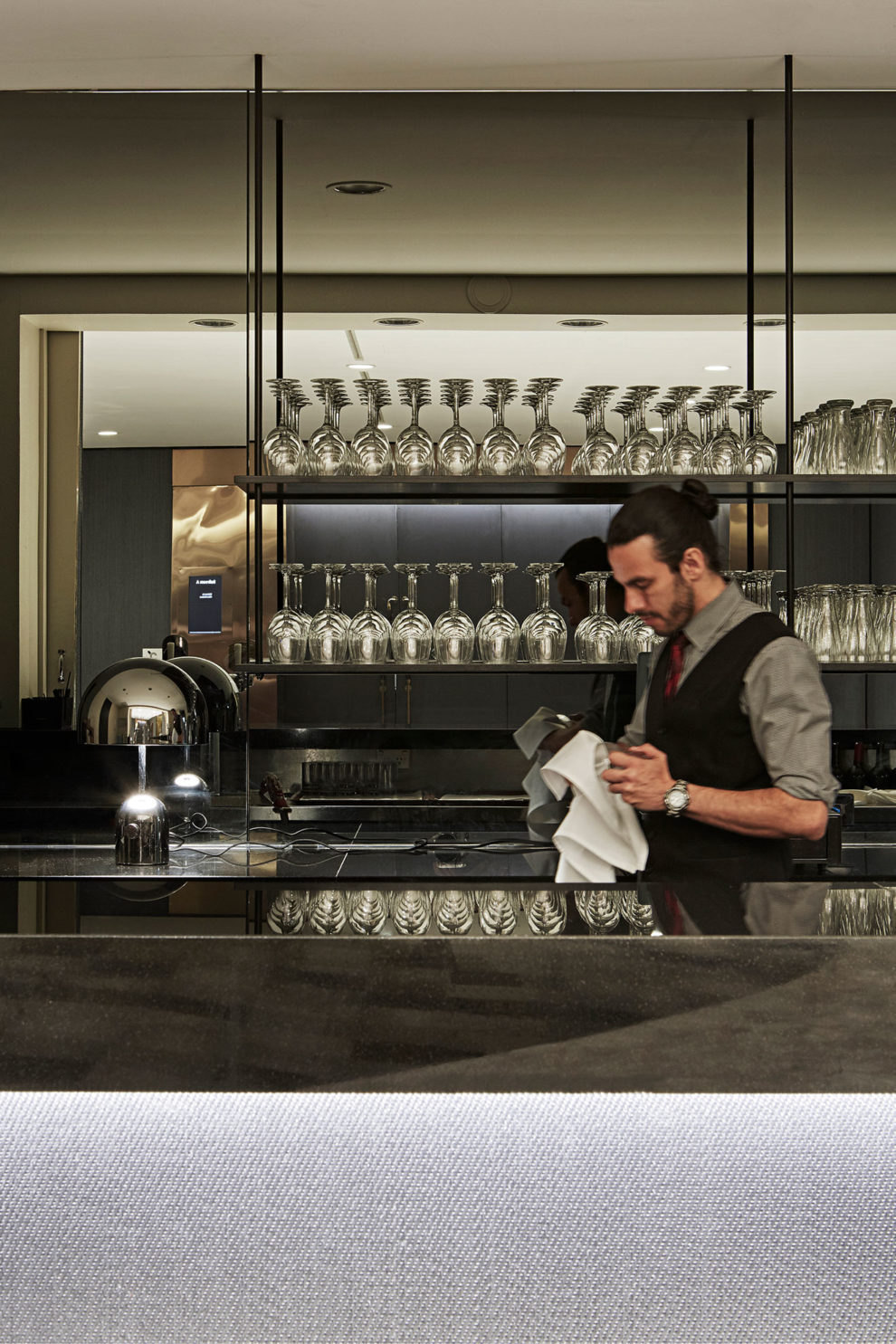
The challenge was to design for flexibility to cater for a myriad of function requirements and to create visual interest despite existing low ceilings and minimal daylight.
We worked with Seidler design principles to accentuate curved forms in order to create hierarchy and focal points within a regulated and limited volume.
