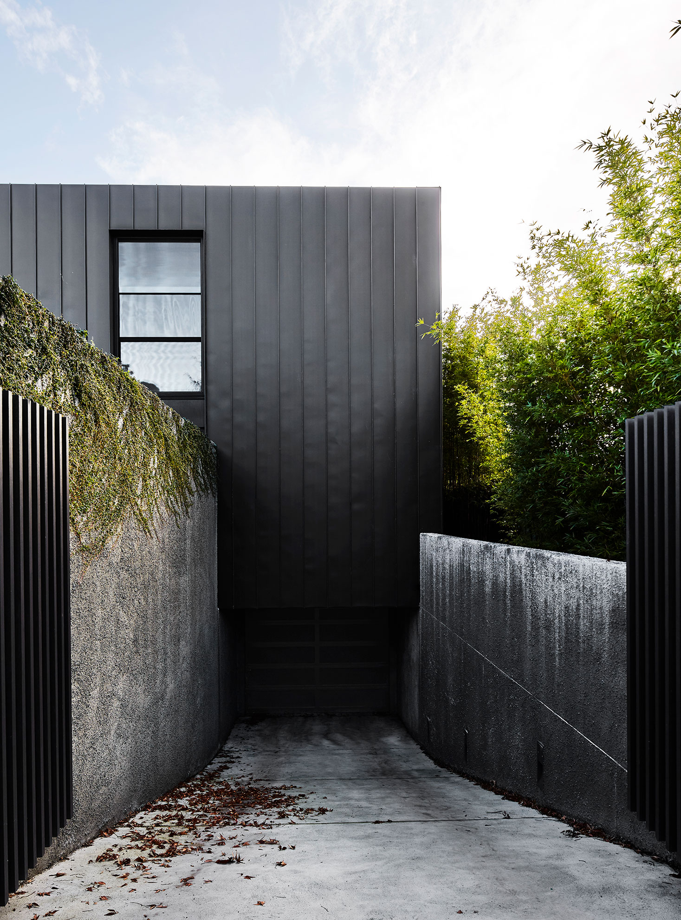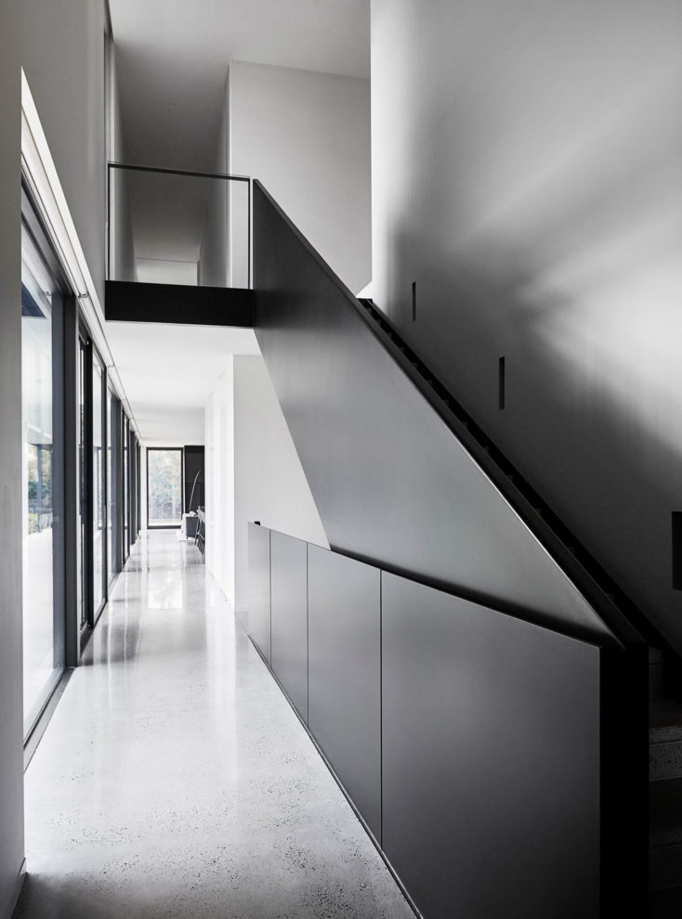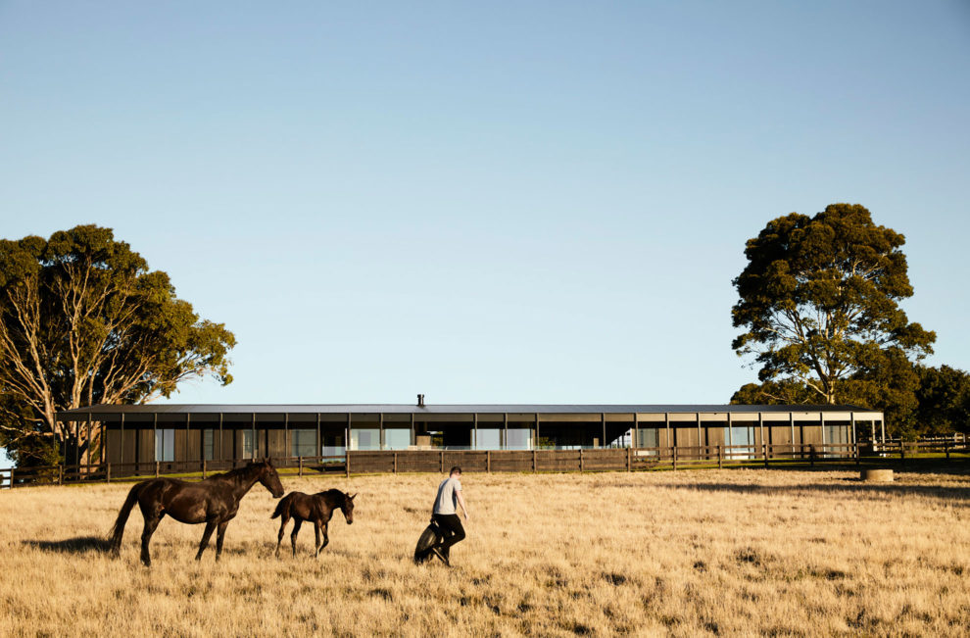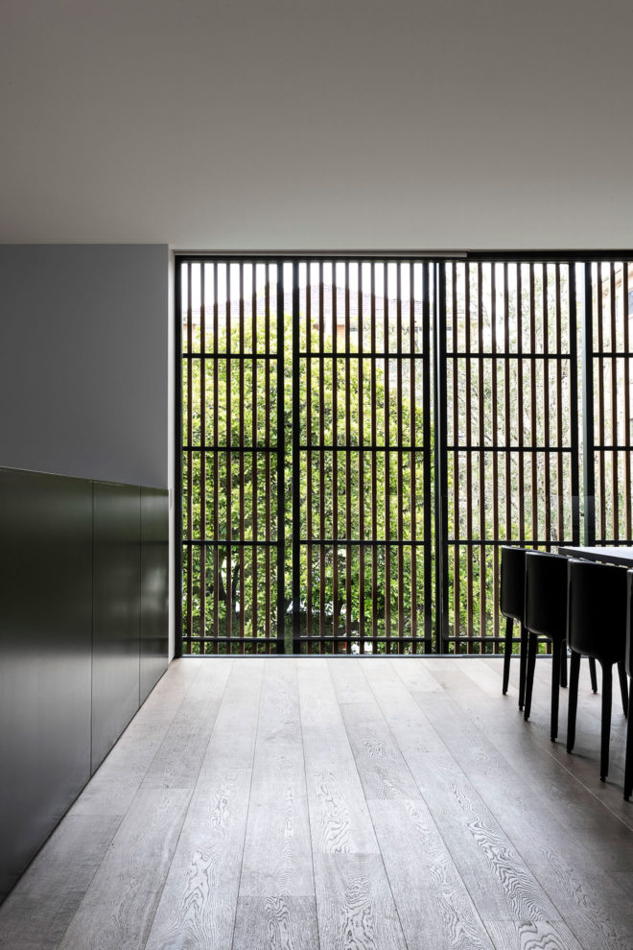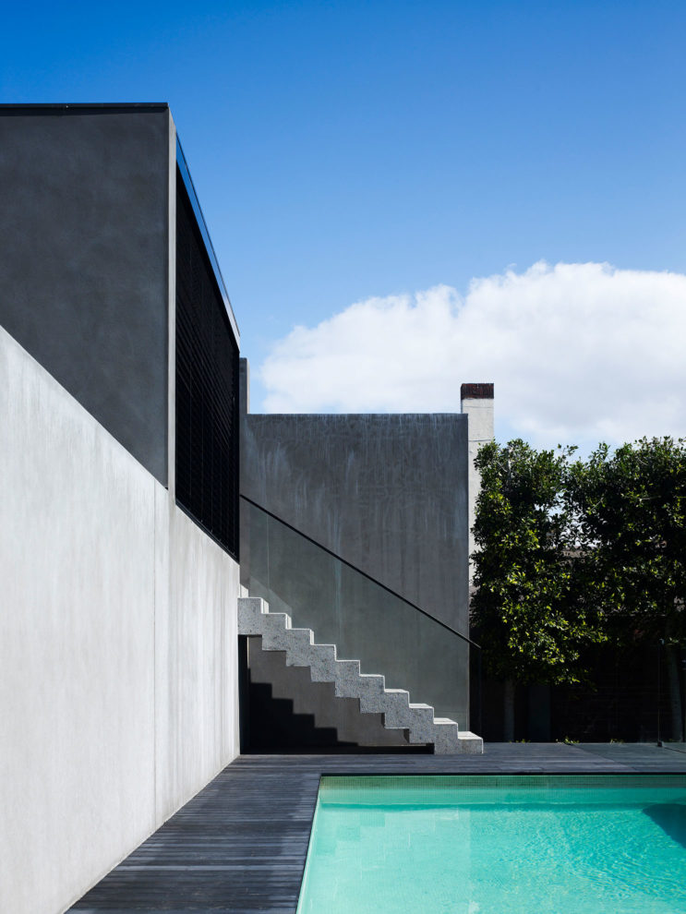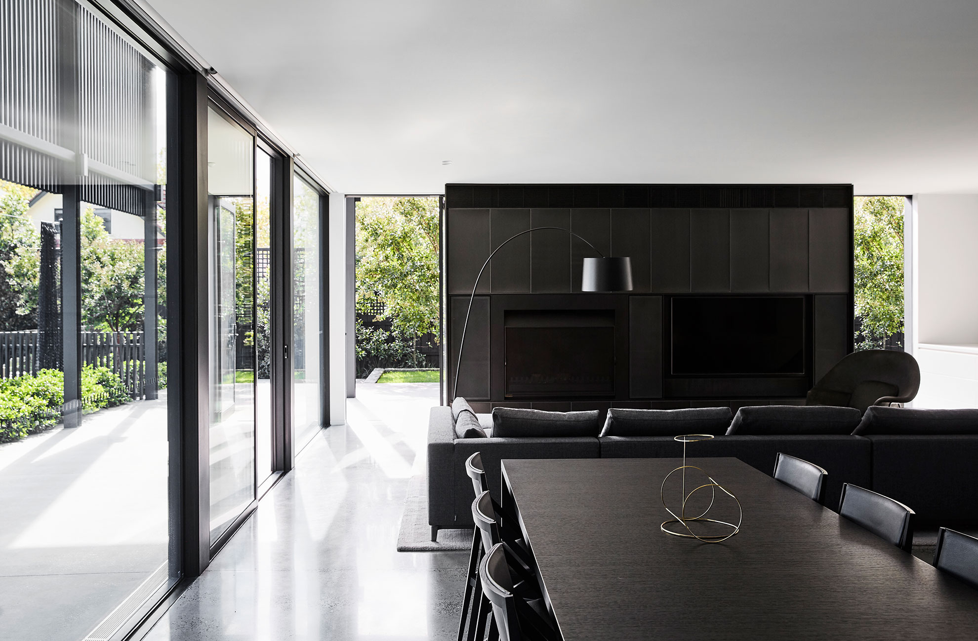
Frame House
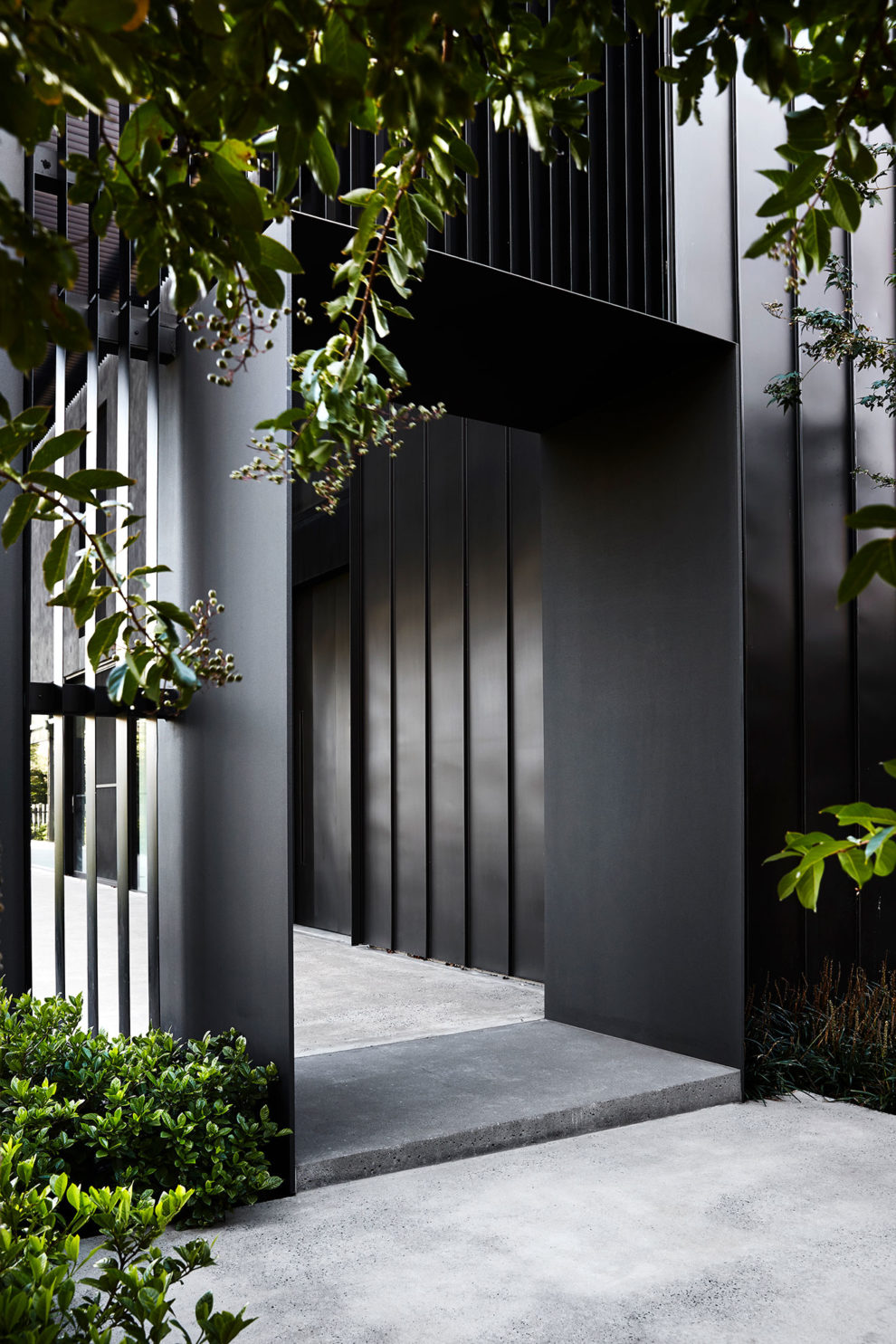
Situated on a large block in Melbourne’s inner east, this family property exposes little to the street.
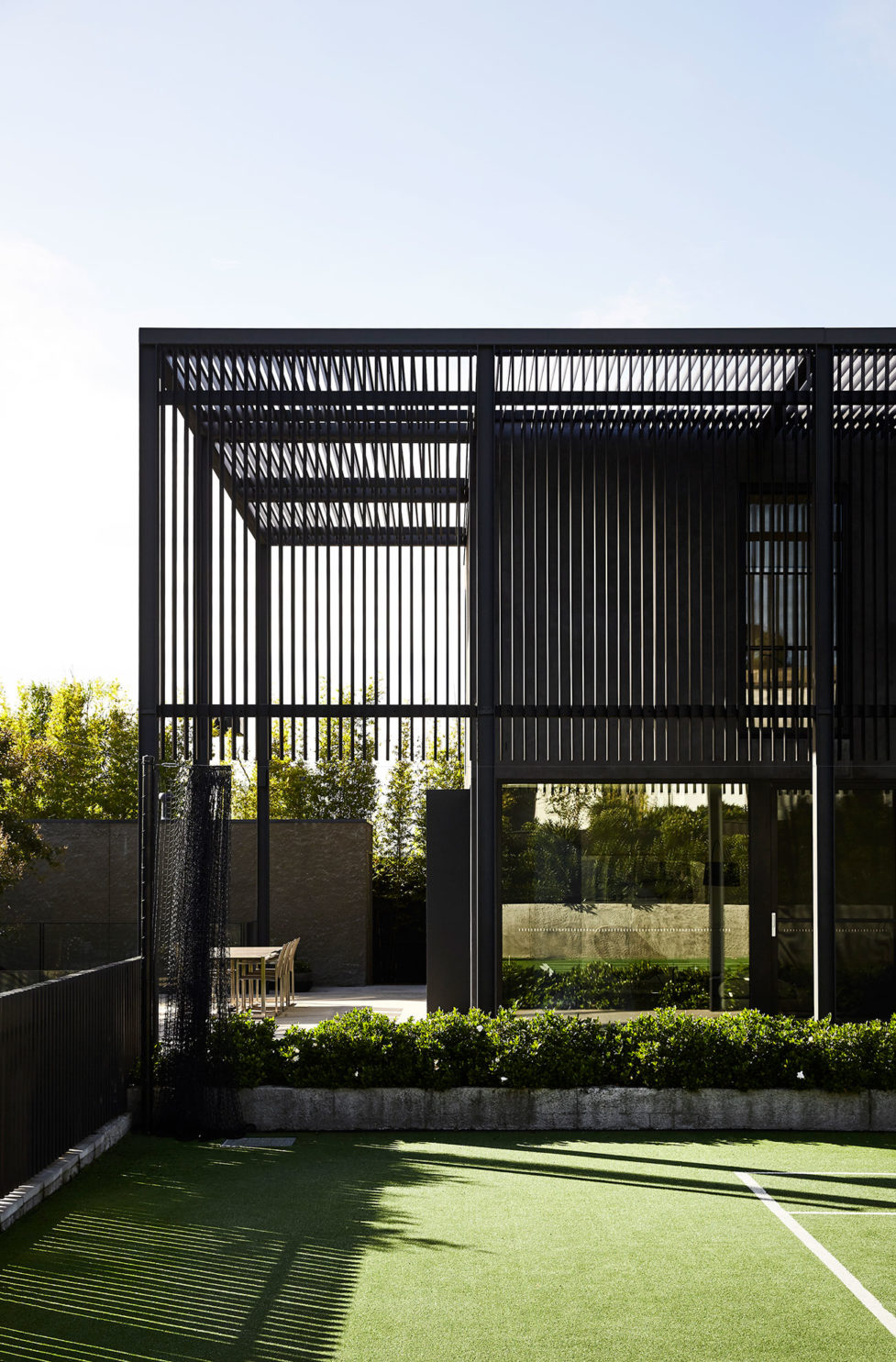
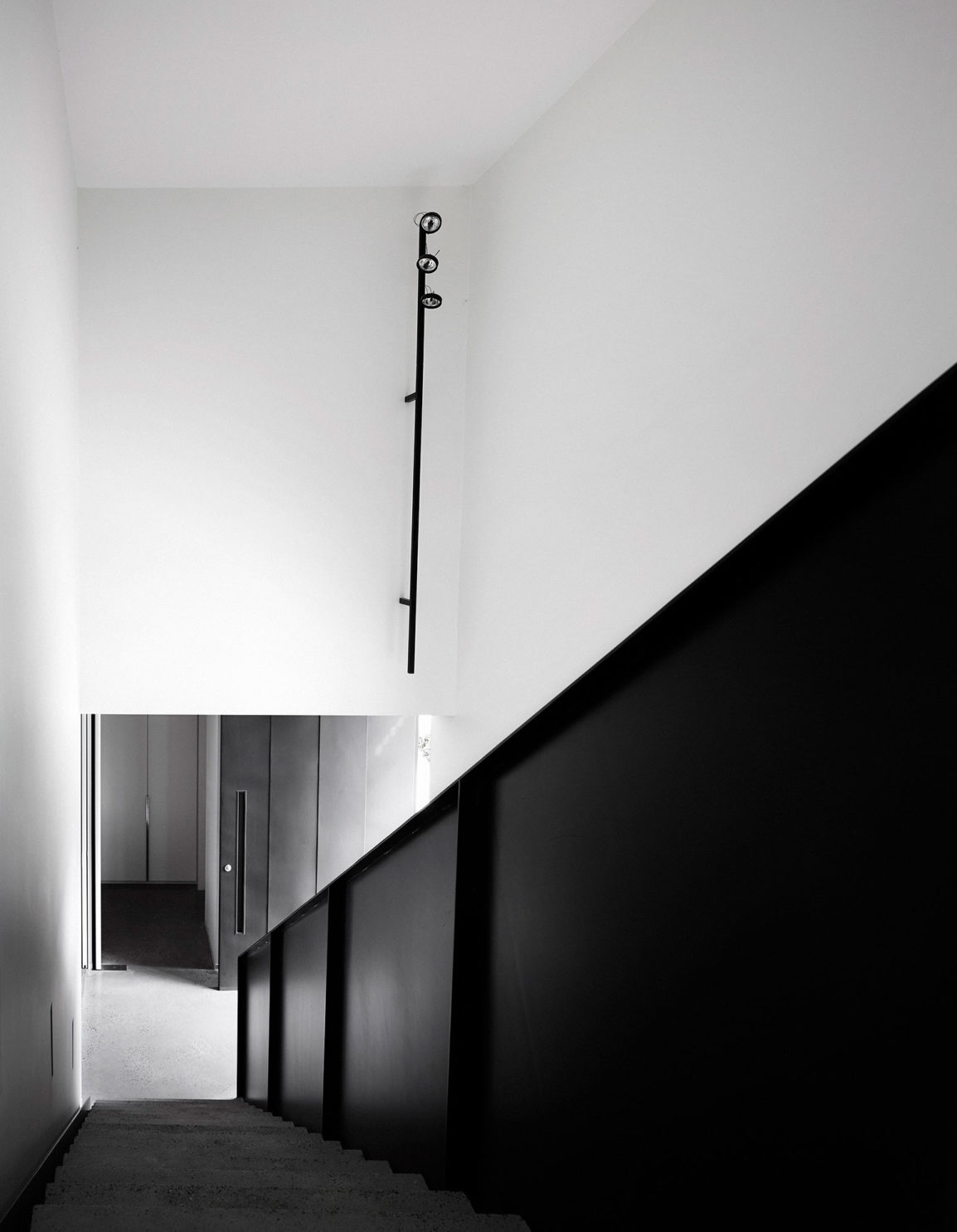
The rhythm of the colonnade and overall proportions evoke the elegance of Japanese architecture. The house is bold and contemporary with a robust steel frame supporting a finely detailed metal screen and zinc cladding.
