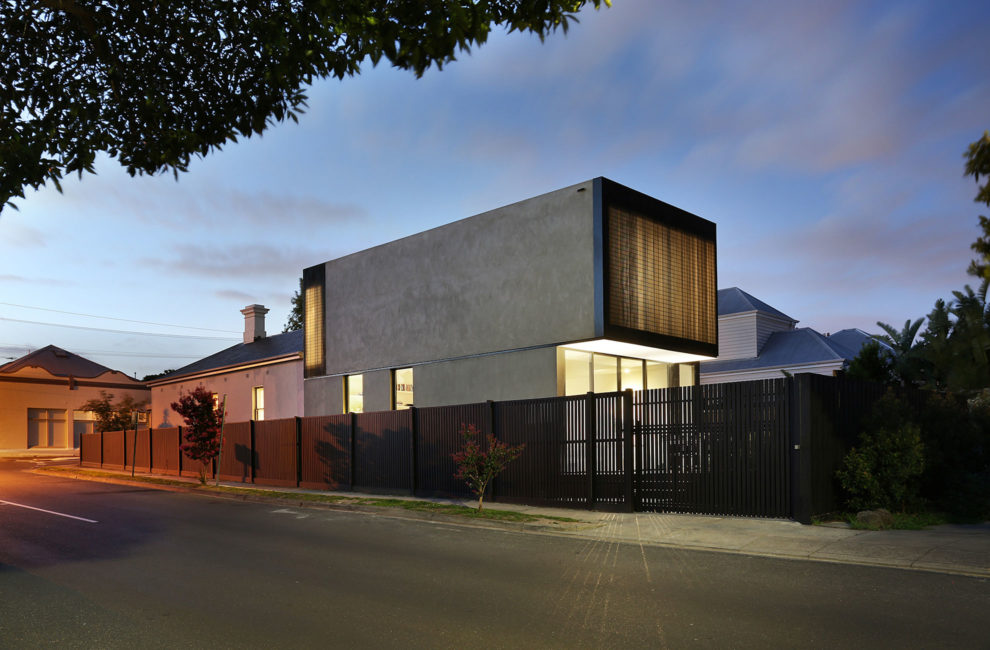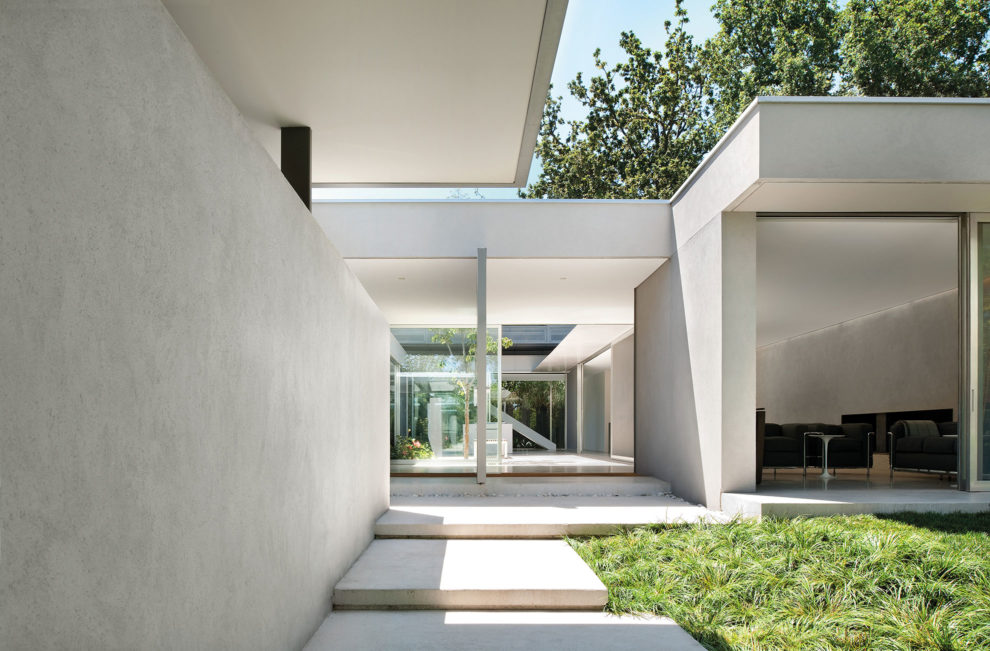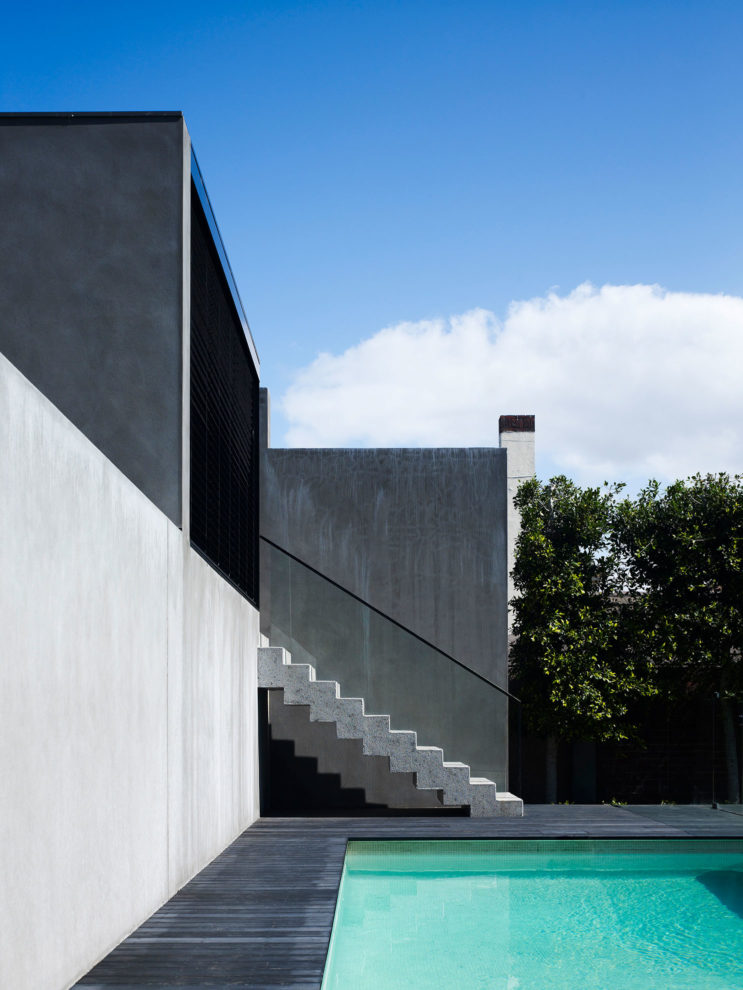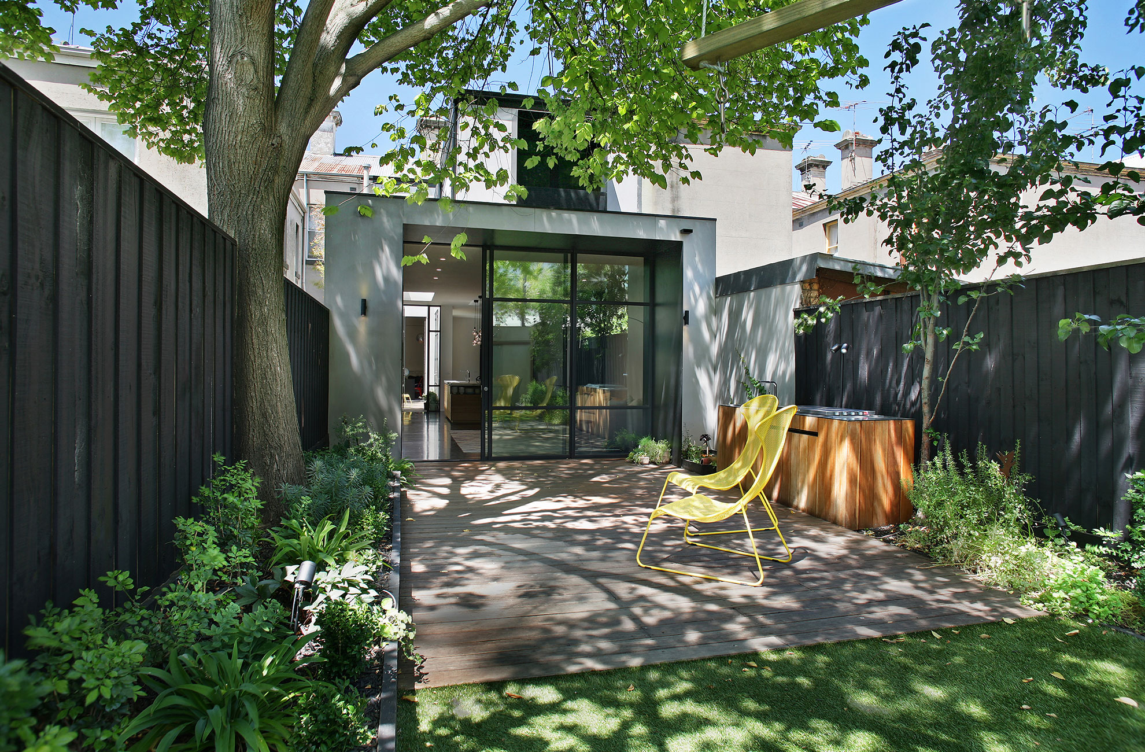
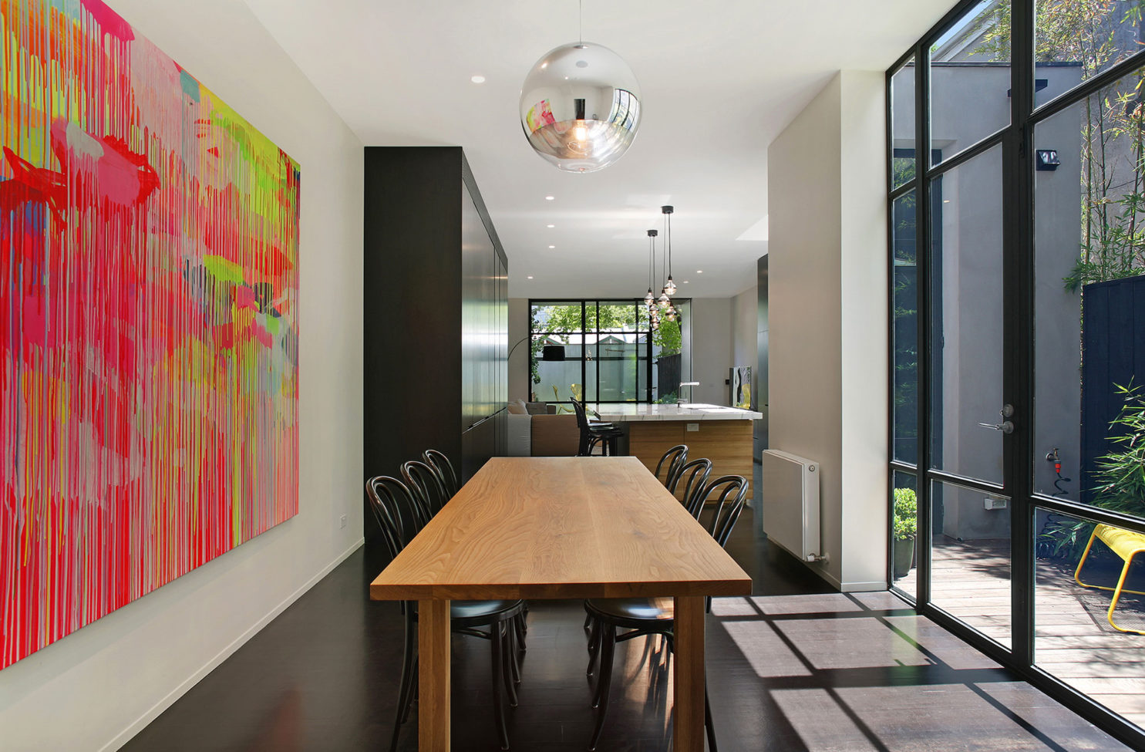
Situated in the heart of Fitzroy, the double-story Victorian is defined by its ornate, idyllic heritage-listed facade. The clients loved the character and charm of the Victorian house and were keen to retain as much of the existing period architecture as possible.
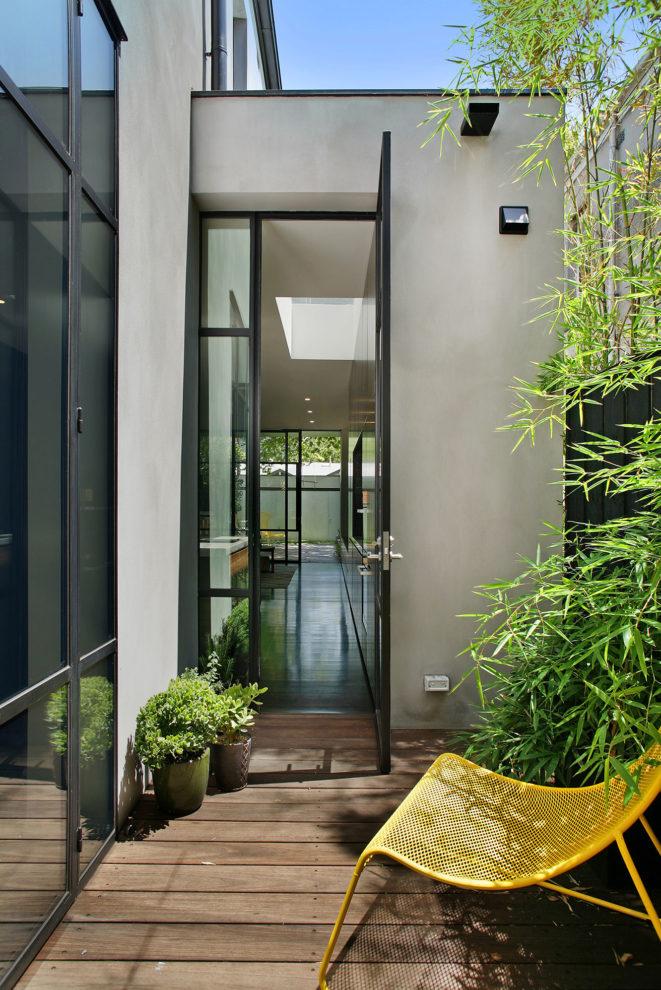
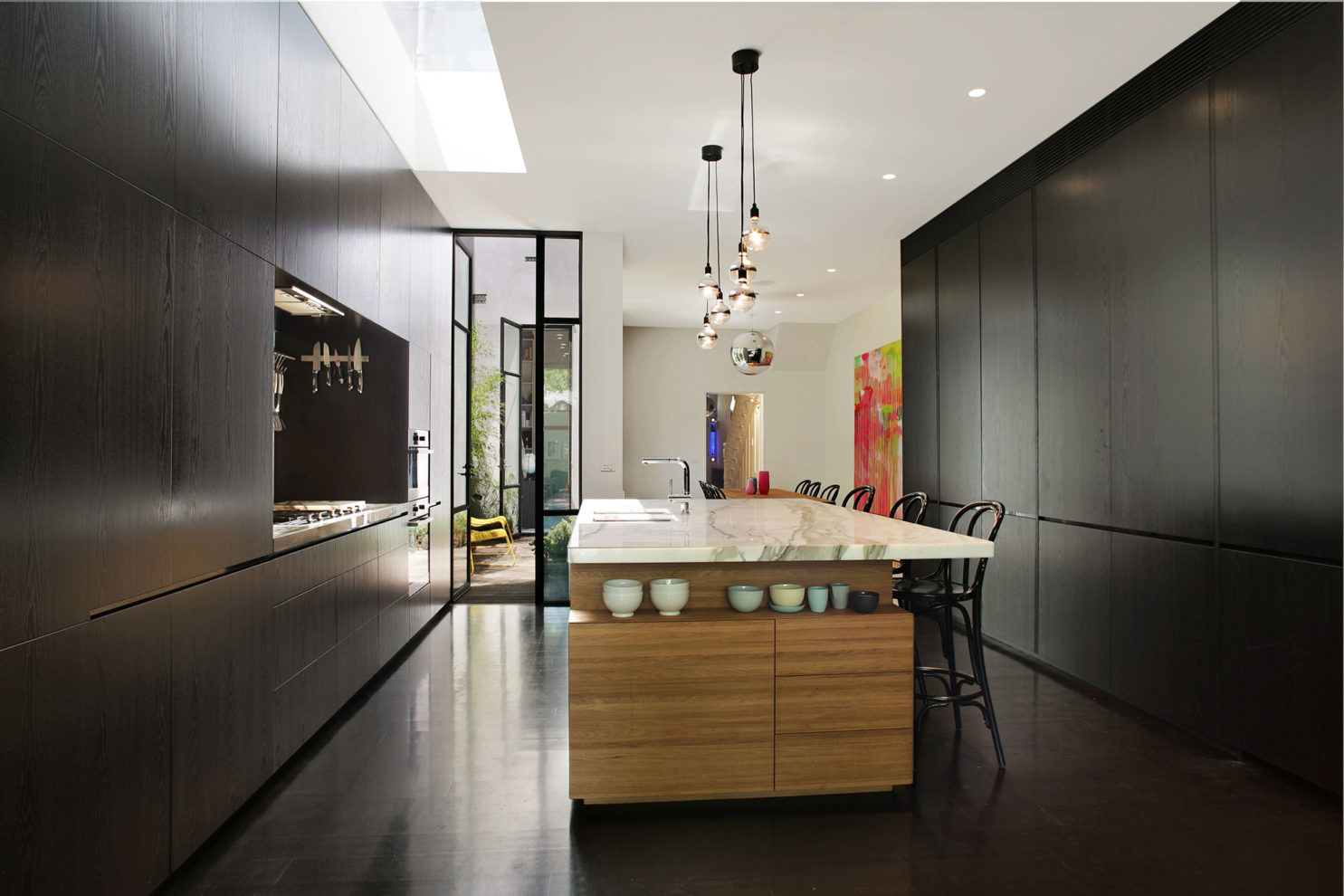
To achieve this, the new ground floor was projected past the existing first floor, defining a new architectural expression. But unlike many renovations of this kind, the extension is not conspicuous. Instead it’s an elegant and robust form which takes into consideration its industrial neighbourhood context.
