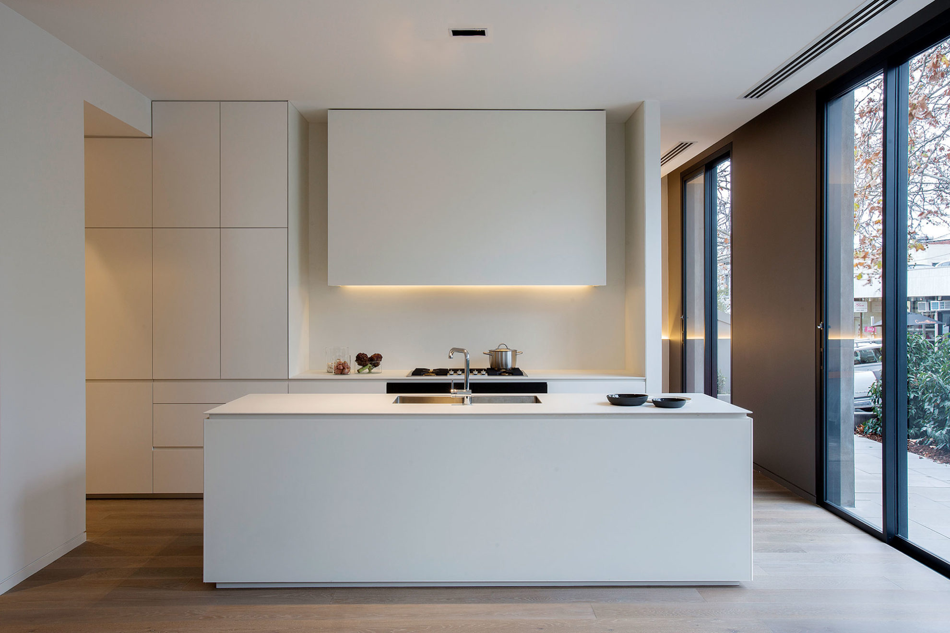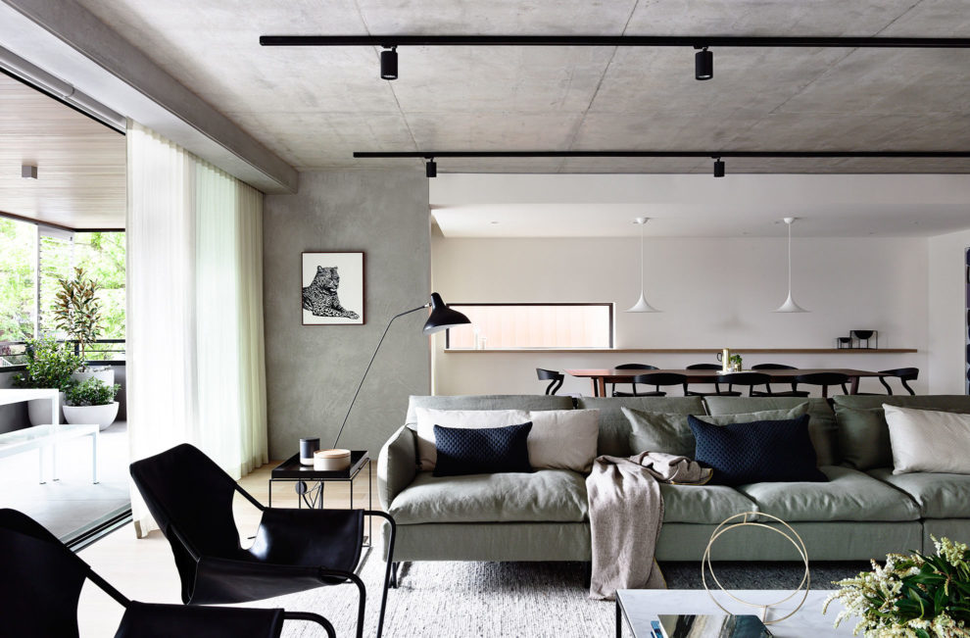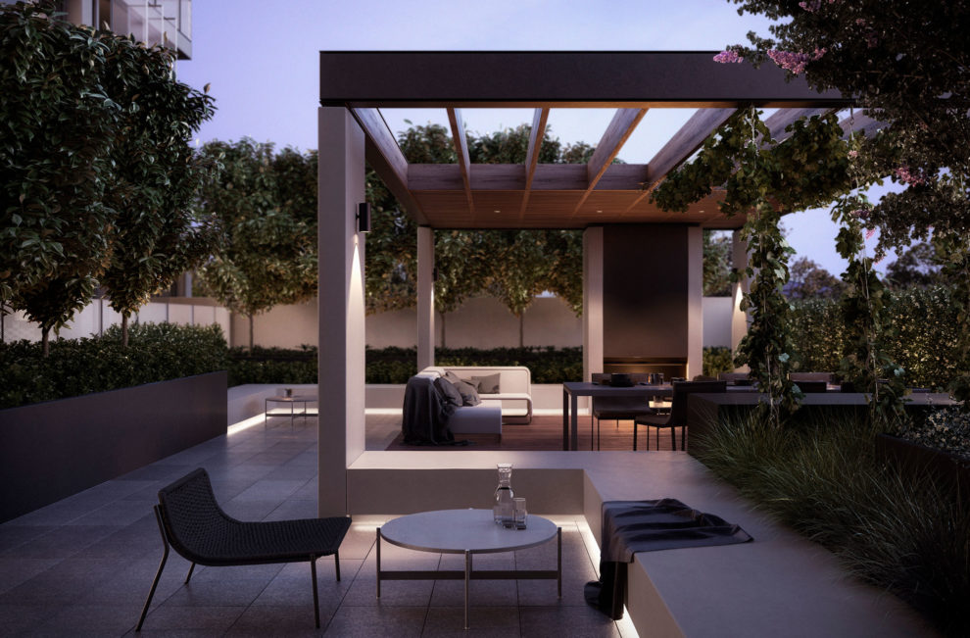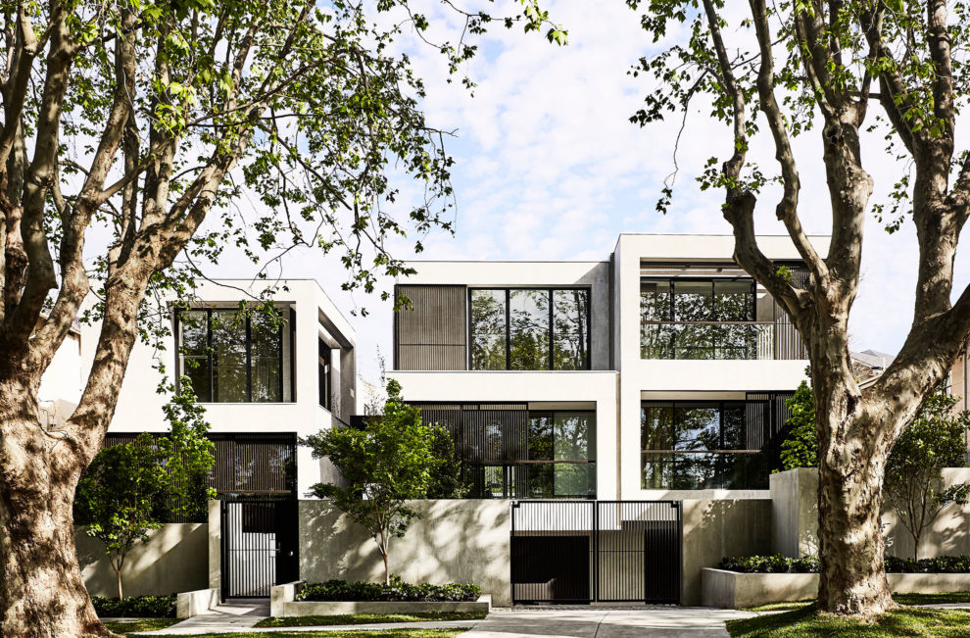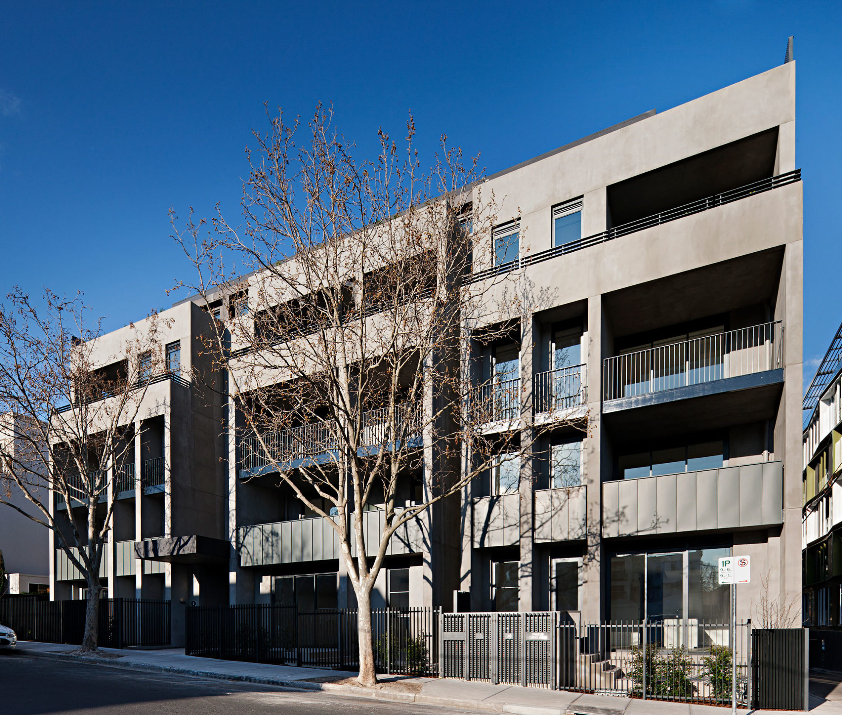
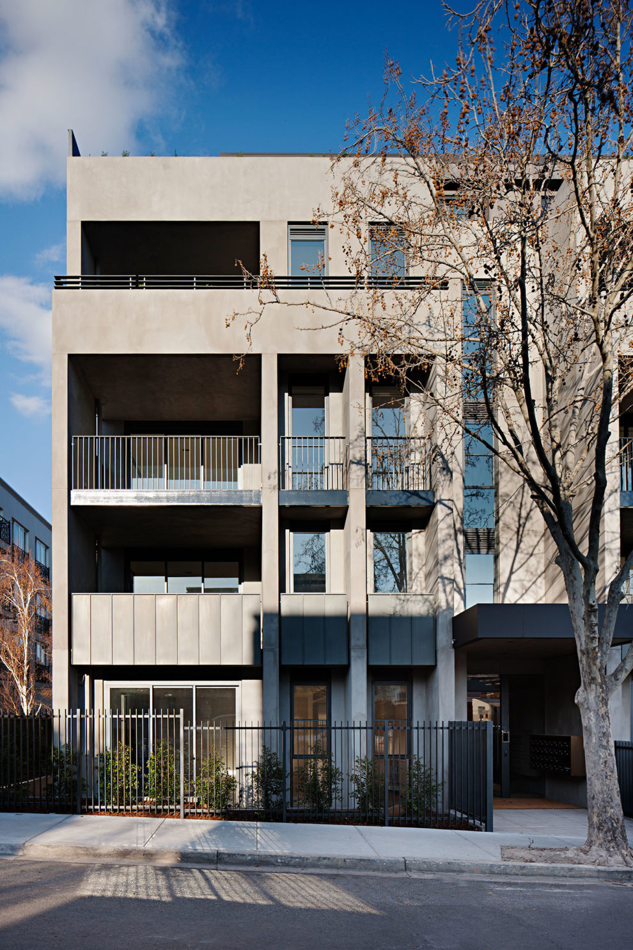
The elevation of the apartment building is broken down into three terraced bays, each form subtly varied from the other. Stylistically the façade is a contemporary update to a Georgian proportioned design language – a monolithic, robust form devoid of decoration.
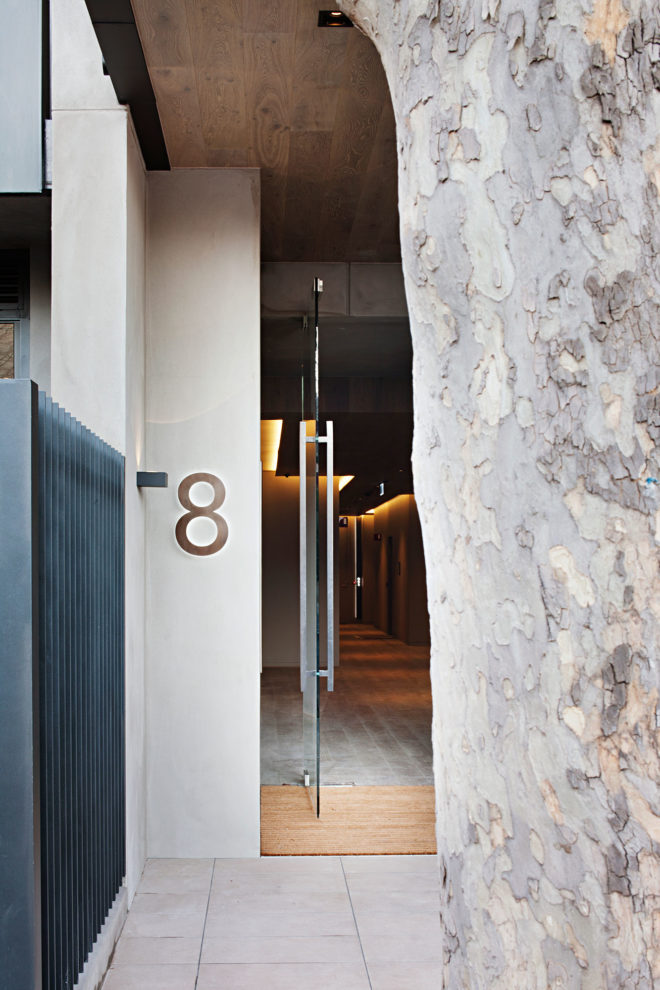
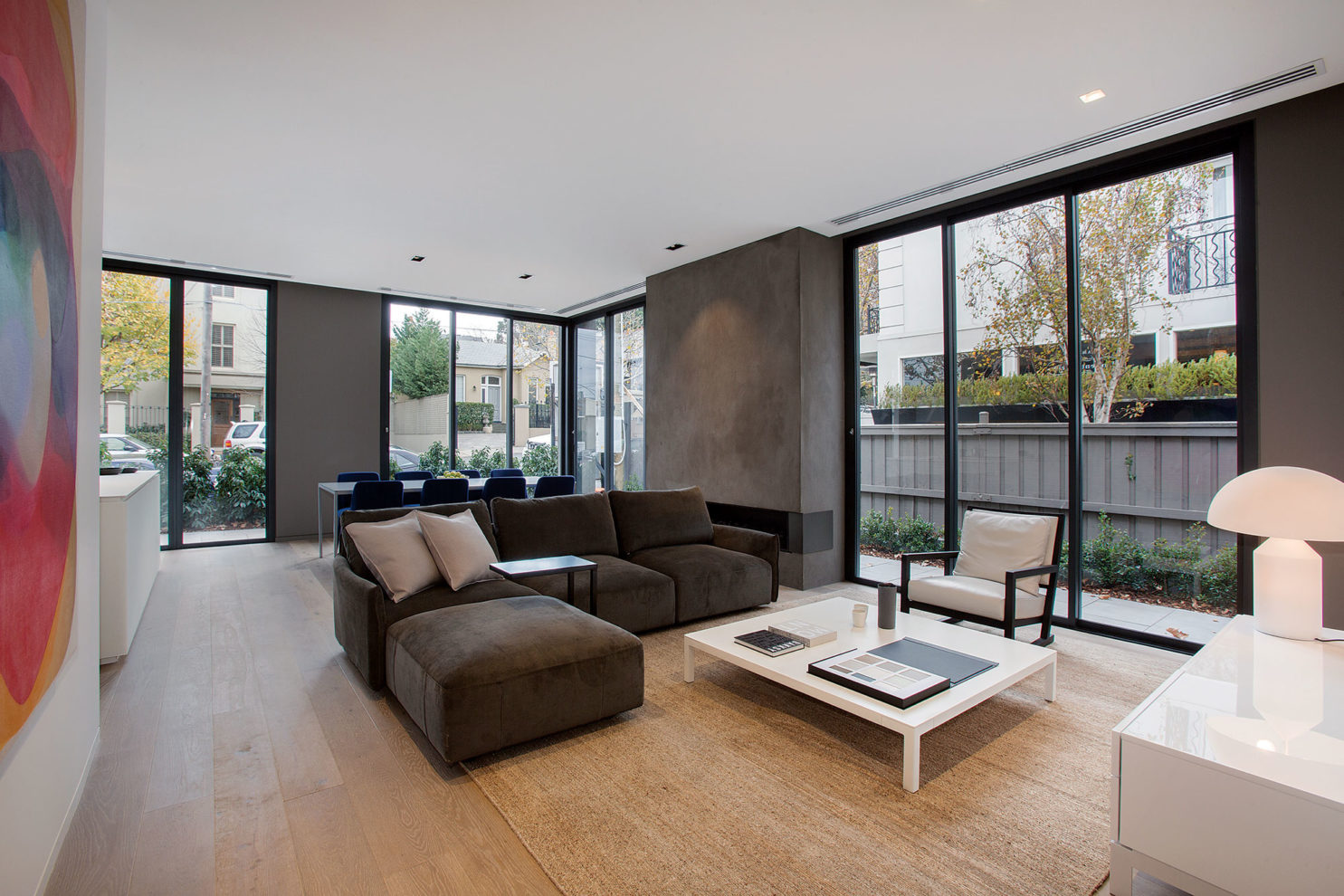
Detail is expressed in the articulation of the balustrades, handrails, spandrels and fencing. The top floor, recessed from the street to provide generous terraces, is expressed as a darker, zinc clad floor with continuous louvres to the perimeter for solar control.
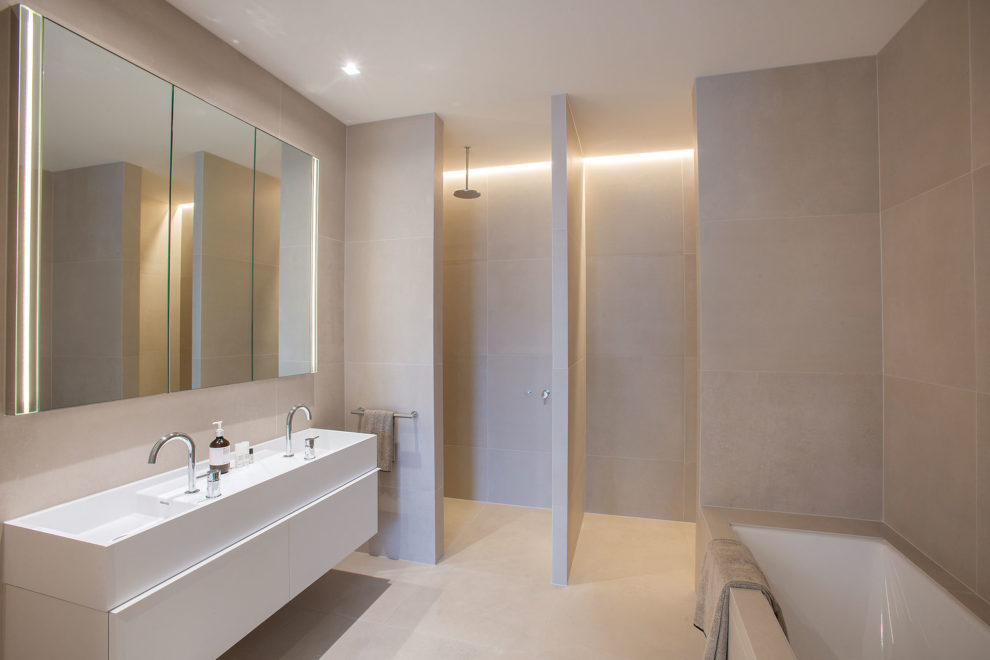
Each of the apartment interiors reflect clever spatial planning reminiscent of bespoke residential amenity and meticulous detailing, ensuring cohesion with the overriding themes of the project.
