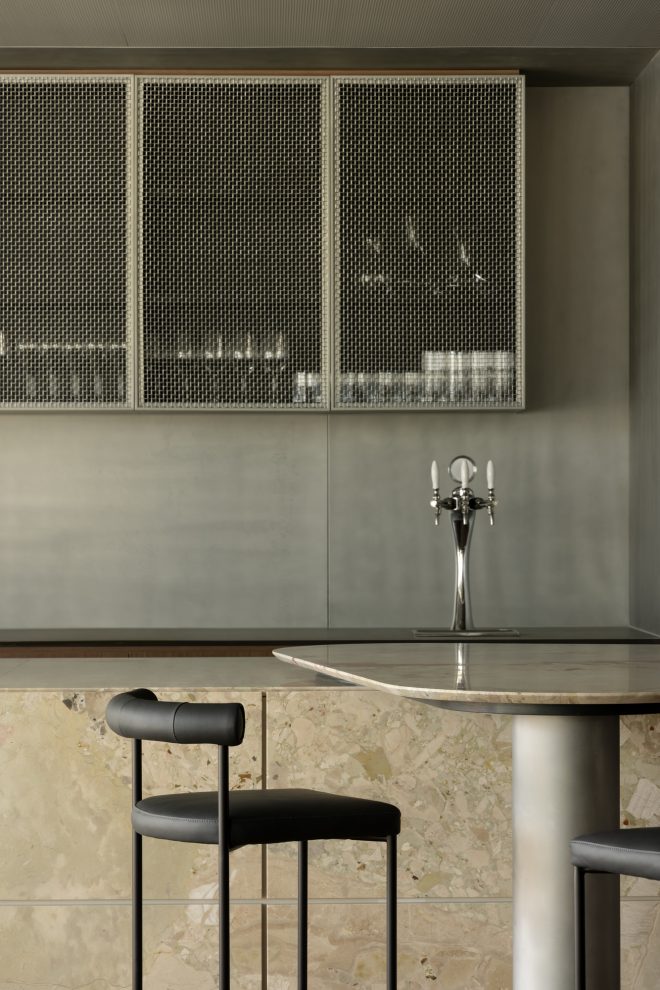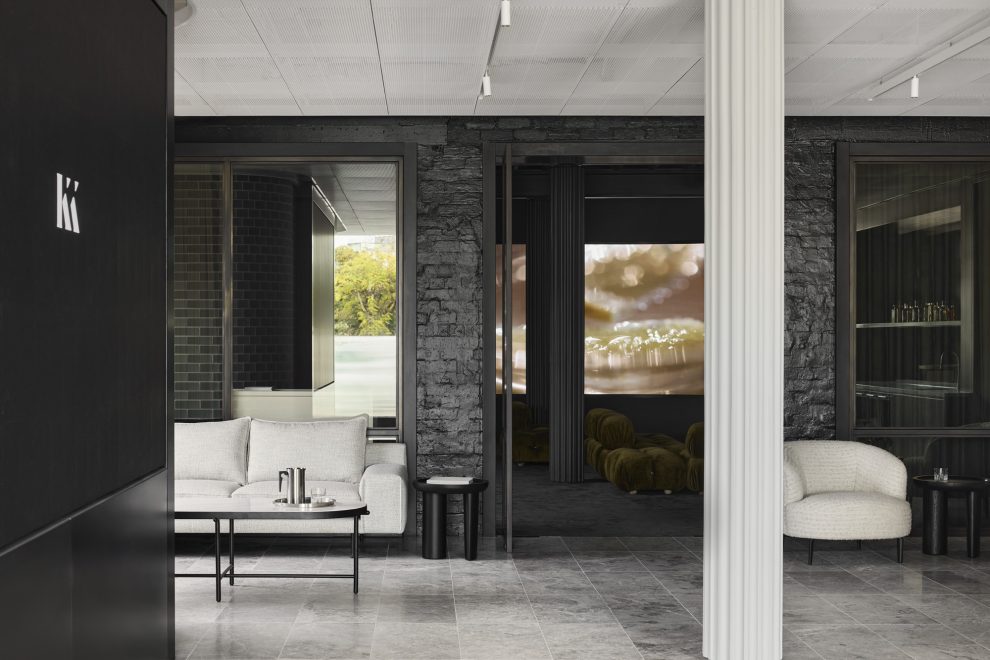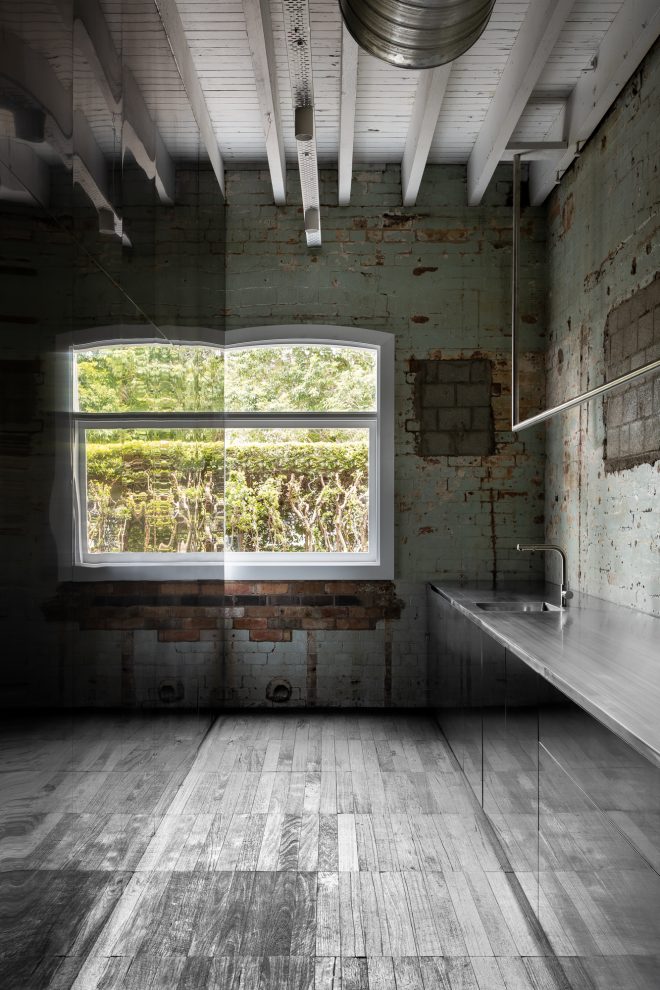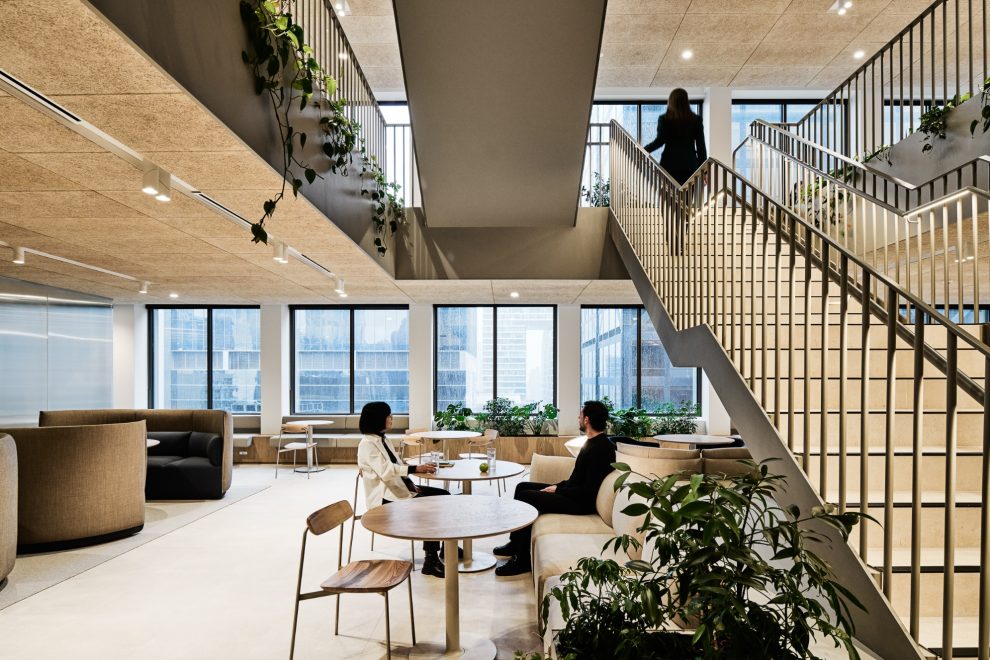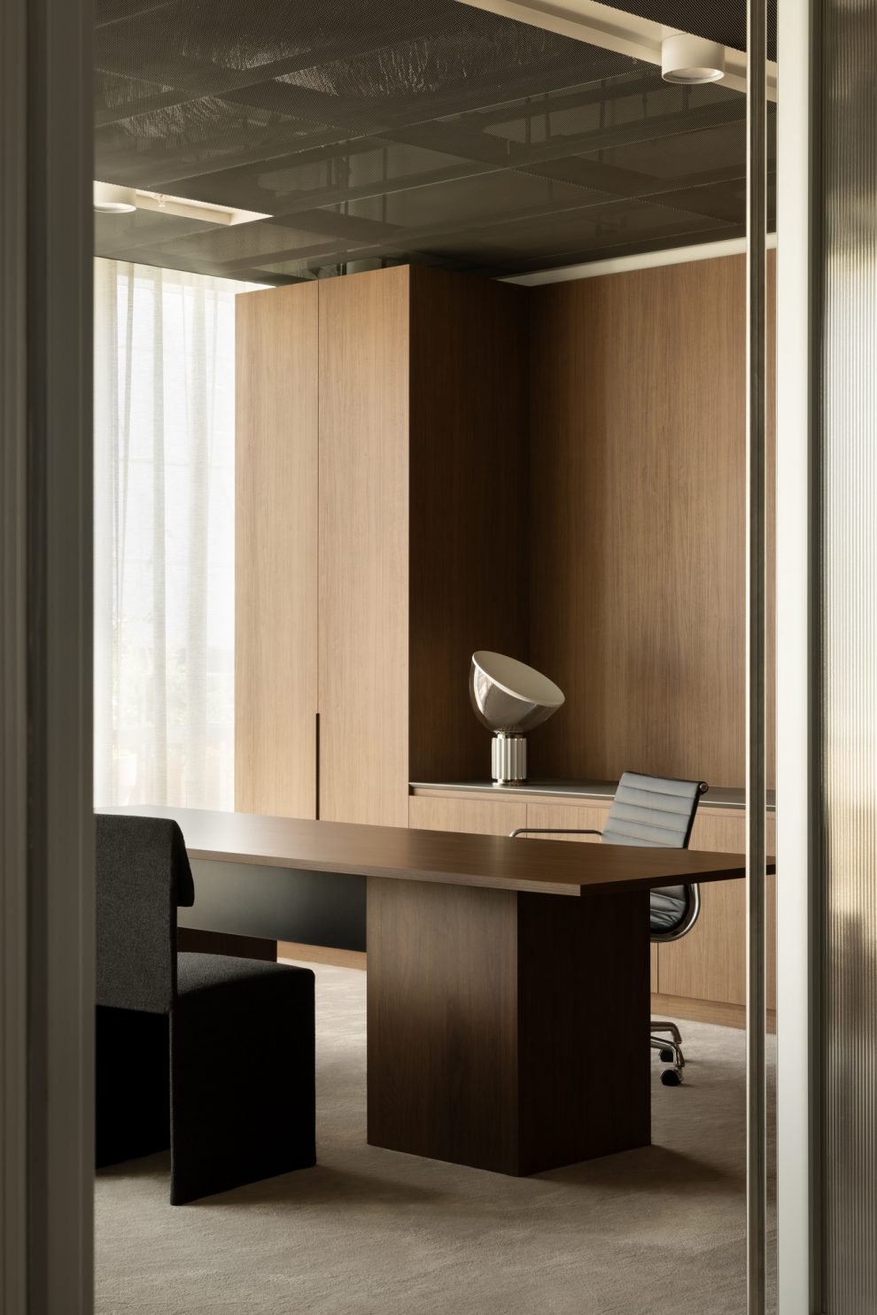
Following several successful collaborations with Kokoda Property, Carr has crafted a bespoke and distinctive workplace for Kokoda’s growing Melbourne team as it expands its development efforts across Australia.
Inherently an extension of Kokoda’s brand, the new office is designed by Carr to both facilitate and showcase the client’s work, while also encouraging investment.
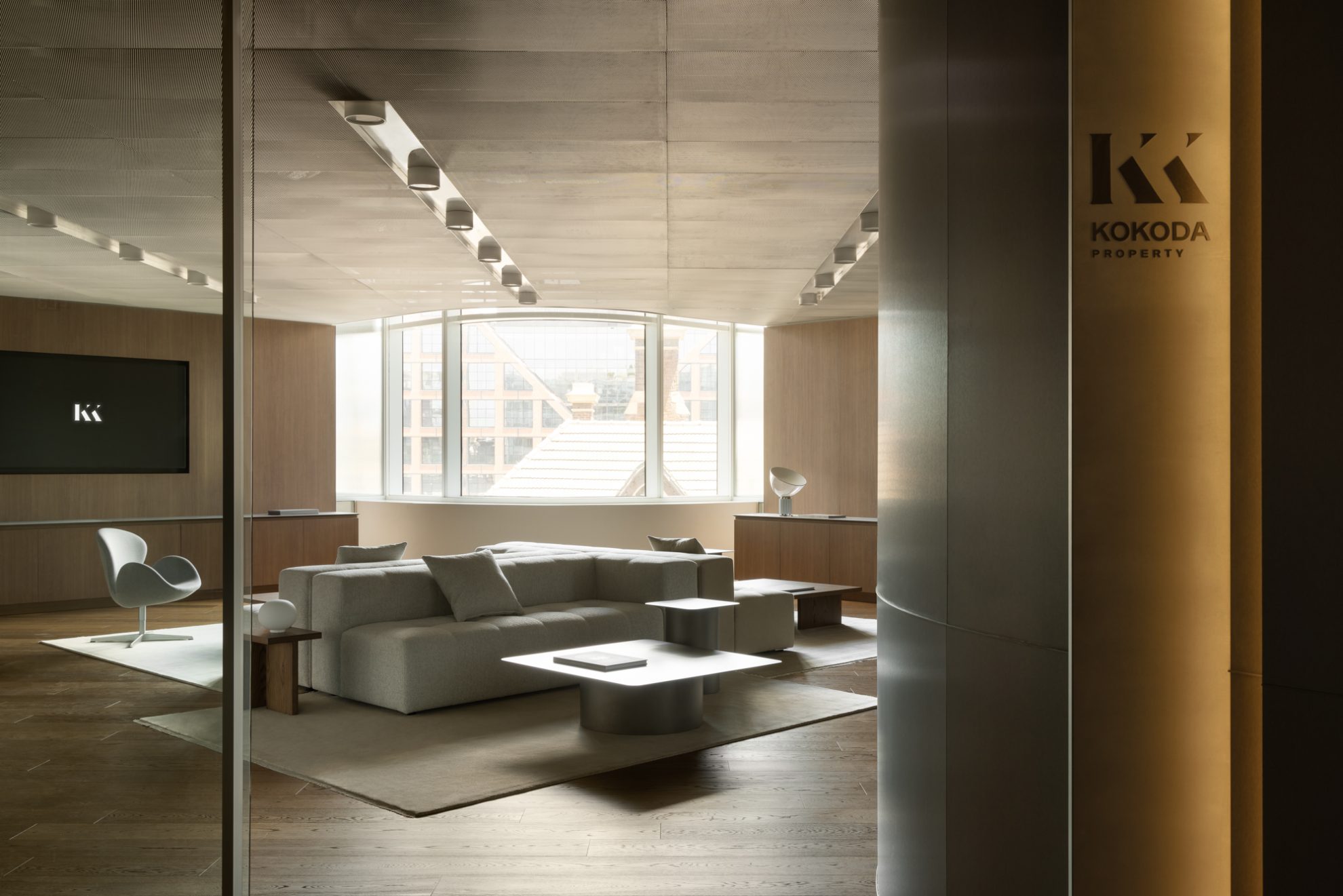
Working within a tight timeframe shortly after completing Kokoda House in Richmond, Carr implemented a tailored design strategy to accommodate the rapid expansion and honour the architecture of the recently completed commercial building at 65 Dover Street, Cremorne.
The office layout responds directly to the building’s unique V-cut scalloped façade. A strong datum line naturally divides the floorplate into front and back-of-house zones.
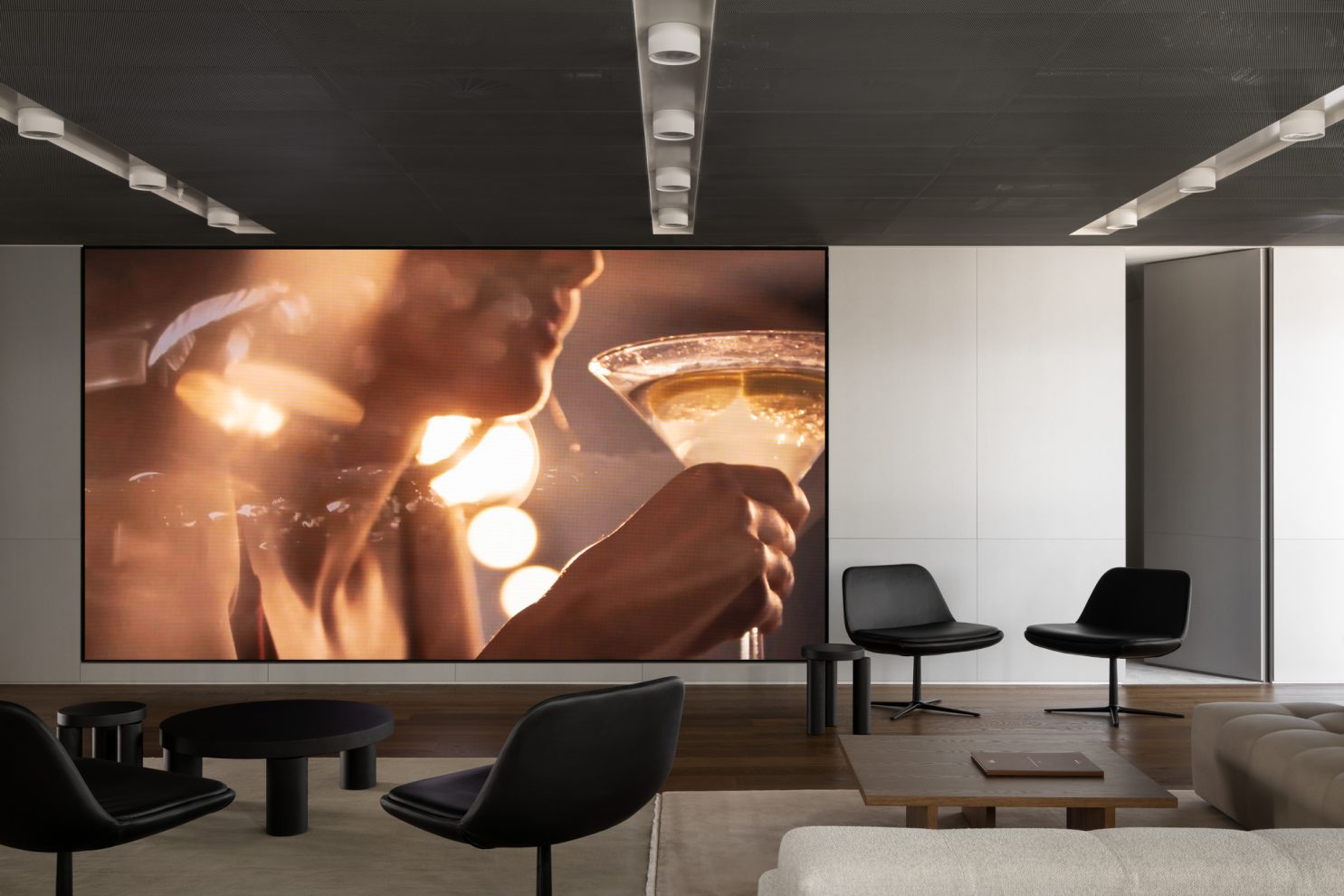
Upon entering the space, the interior walls diverge to mirror the building’s façade. Visitors are welcomed into a residential-style lounge area with dual screens before moving through to a hospitality-driven bar and dining space. Natural light floods the space filtered through mesh fabric curtains, with floor-to-ceiling glazing and wrap-around balconies with extensive planting.
The front-of-house area features a large LED screen promoting Kokoda’s projects to potential clients and investors. Together, these environments create a relaxed, unique experience designed to foster connections and business interactions outside of a traditional boardroom.
Enhancing the guest experience was a key consideration in the design. A high-end hospitality aesthetic drives the front-of-house spaces, with entertaining at the forefront.”
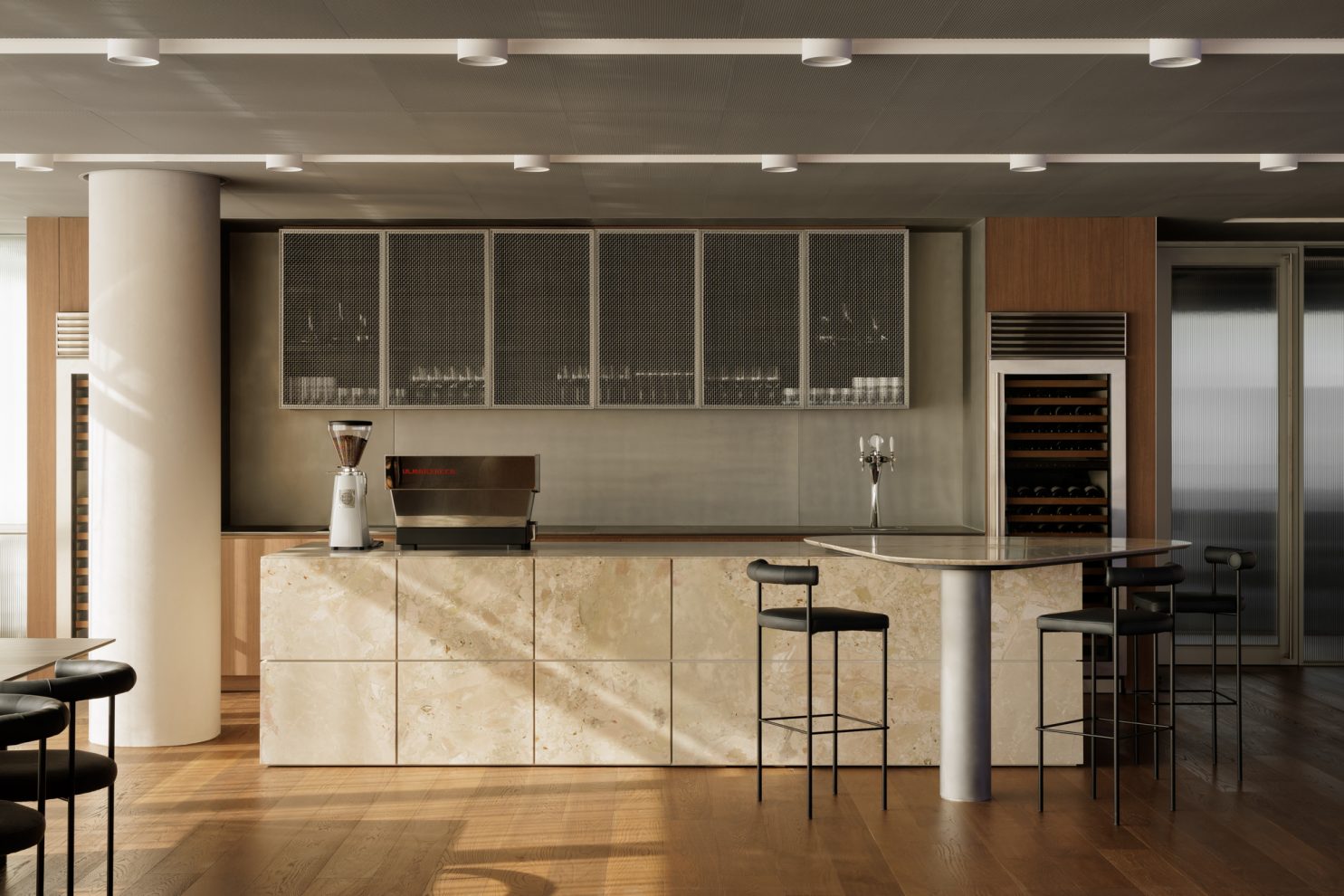
Residential-style loose rugs and low modular sofas move away from conventional commercial décor, offering a more relaxed guest experience not easily achieved in a typical boardroom or office. Furniture is oriented toward either AV screens or the exterior view, ensuring both functionality and comfort.
The workplace’s location in Cremorne also influenced the design and material choices. Similar to Carr’s previous work for Kokoda at Refinery House and Kokoda House, the new office embraces a polished industrial style.
Associate Ashleigh Ward adds, “Steel detailing, exposed services, and metal mesh come together to create an interior that is both raw and refined—blending authenticity with sophistication.”
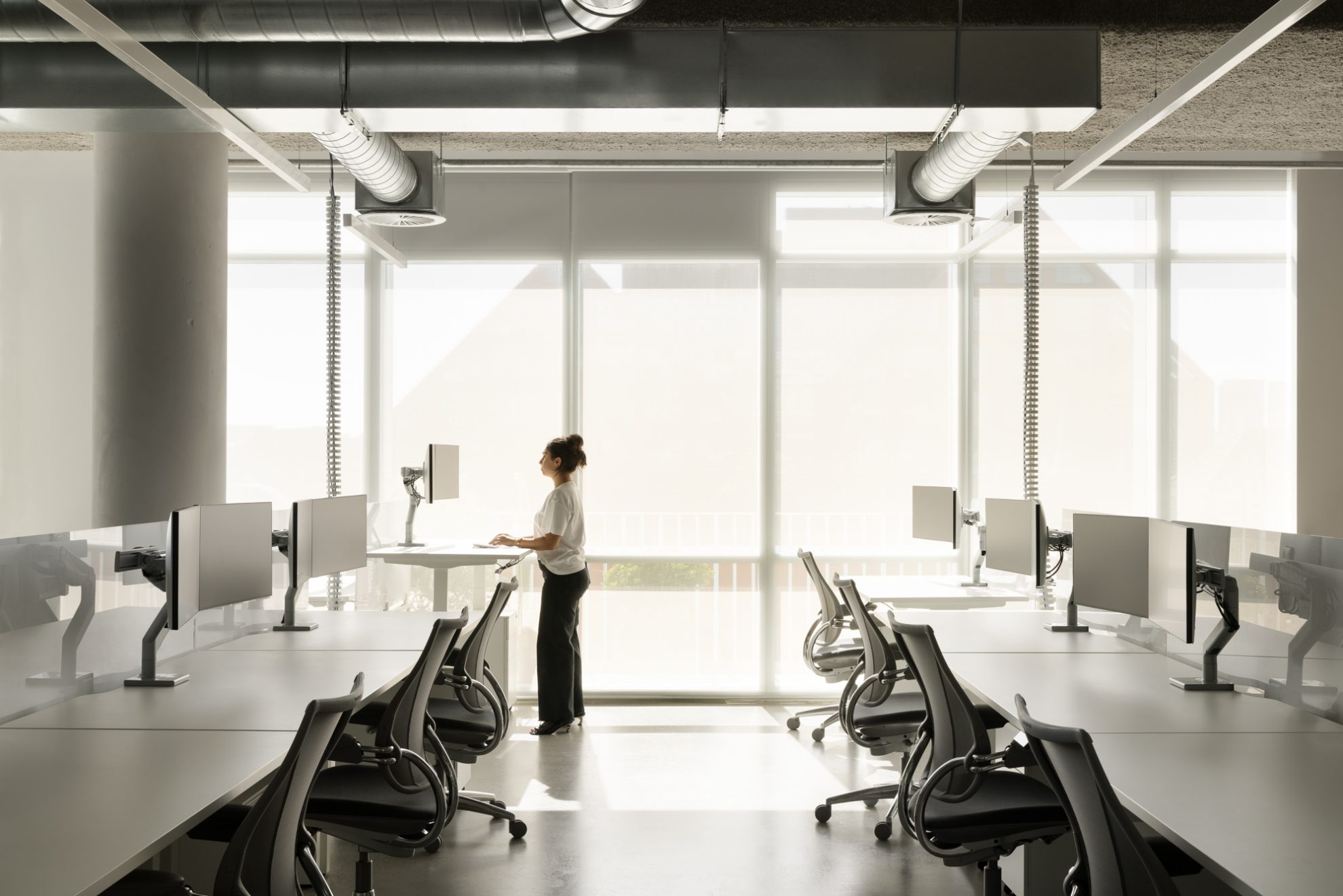
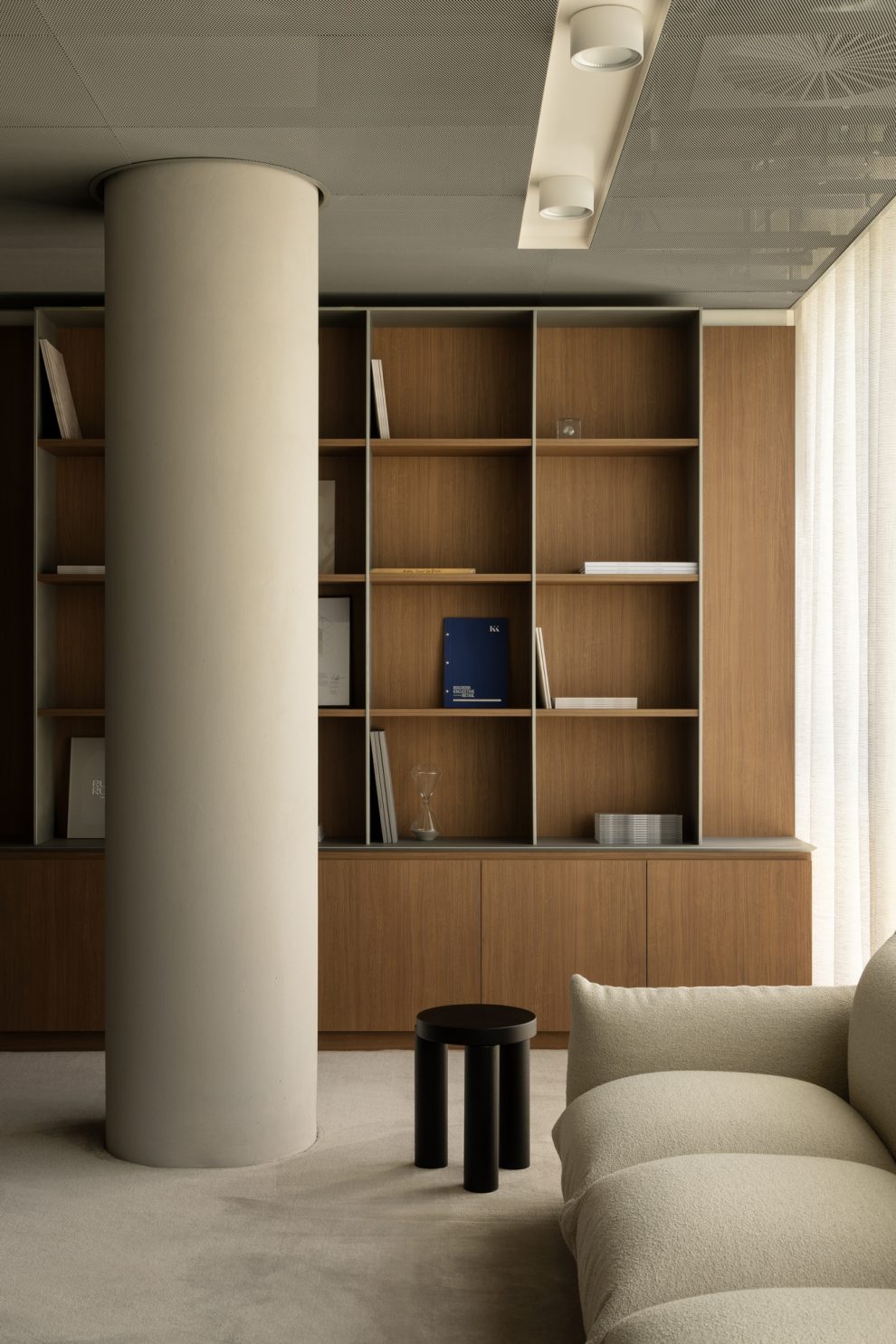
Walnut-engineered timber floors provide warmth and character, while walnut veneer on the joinery and wall panels creates cohesion throughout the space.
A mix of textured upholstery and dark leathers contrasts with light carpets, metal wall finishes, and the natural marble kitchen island. All materials were chosen for their longevity and timeless quality, synonymous with Carr’s design ethos.
In the back-of-house area, a pared-back approach was taken. Drawing inspiration from the building’s materiality, the design focused on polishing the existing concrete slab, applying an acoustic ceiling spray, and inserting new workstations and loose furniture.
The juxtaposition between soft and hard elements throughout Kokoda Property’s workplace is one of tactile finesse. The marriage of functionality and style is a testament to the power of a purpose-built design strategy that supports and celebrates a client’s vision and brand.
Discover the advantages of a purpose-built design strategy with Ashleigh Ward.
