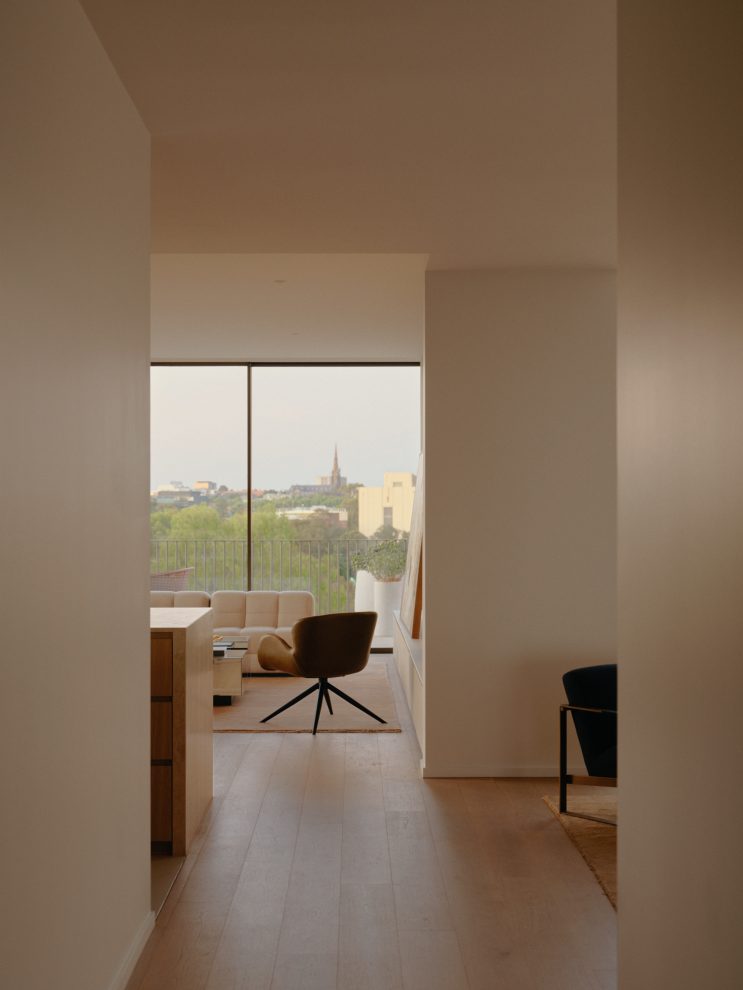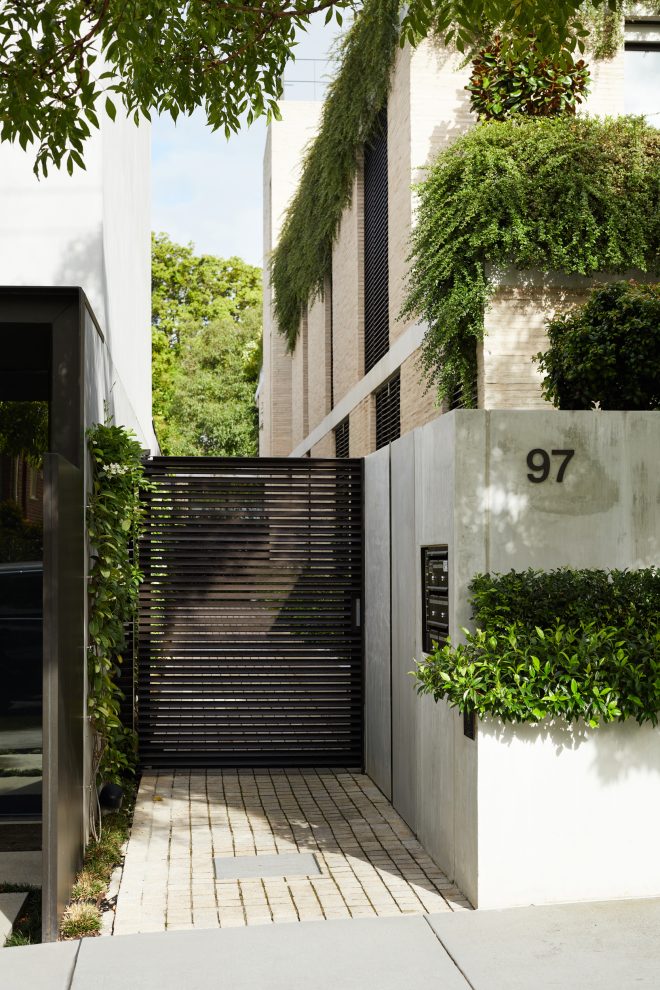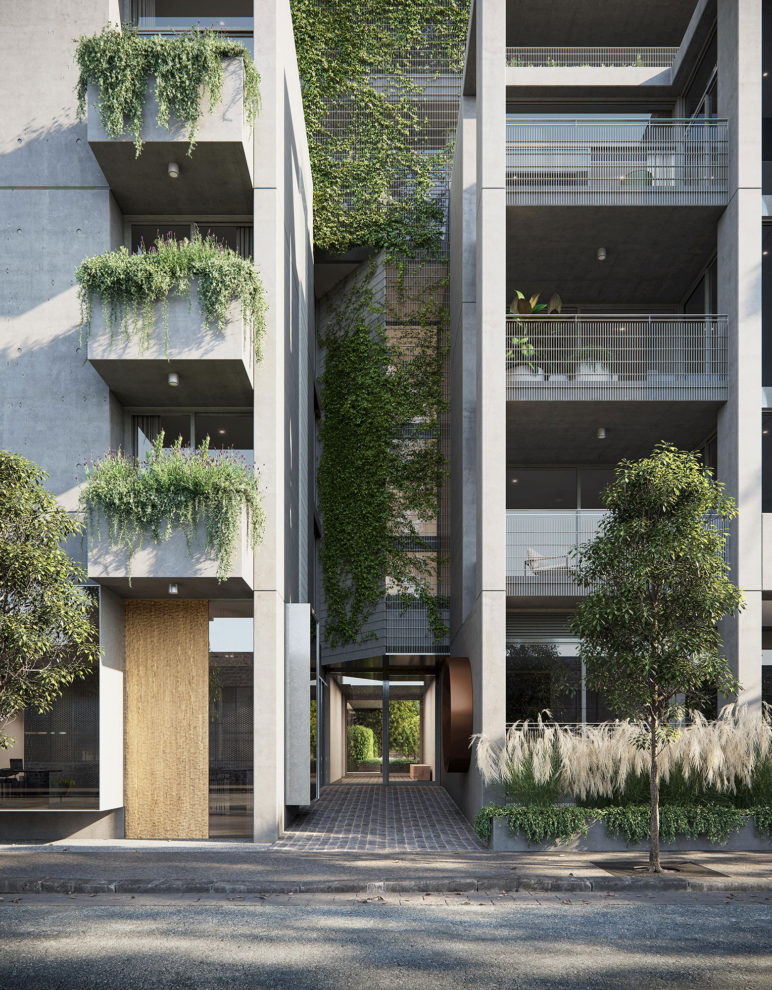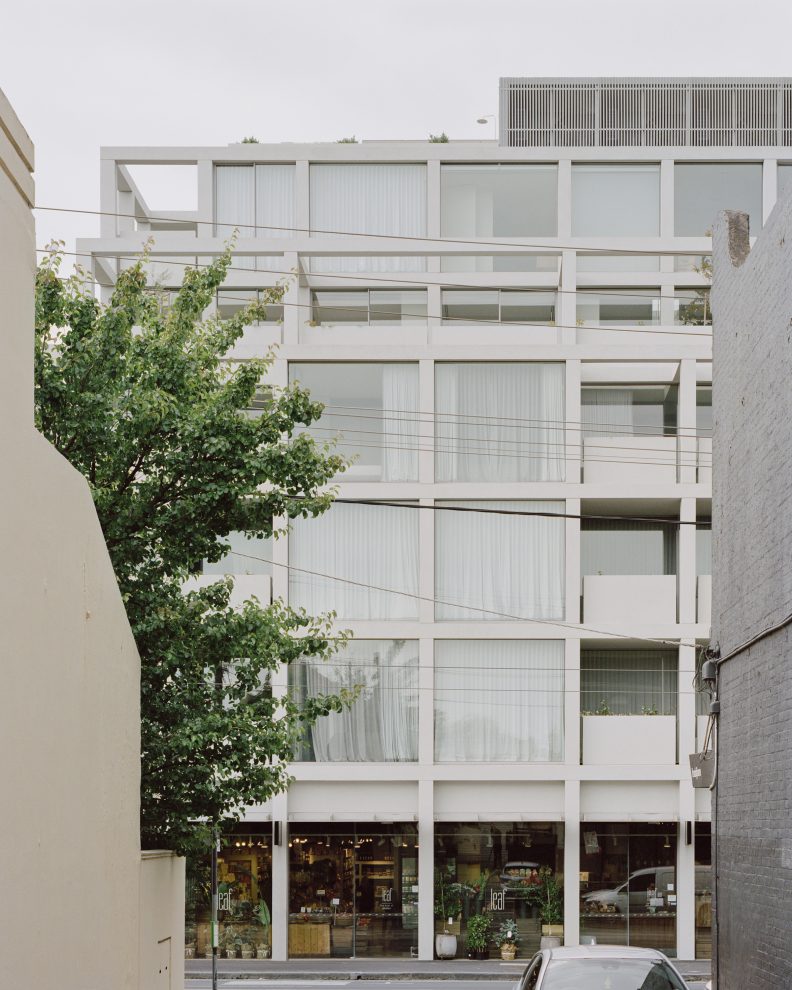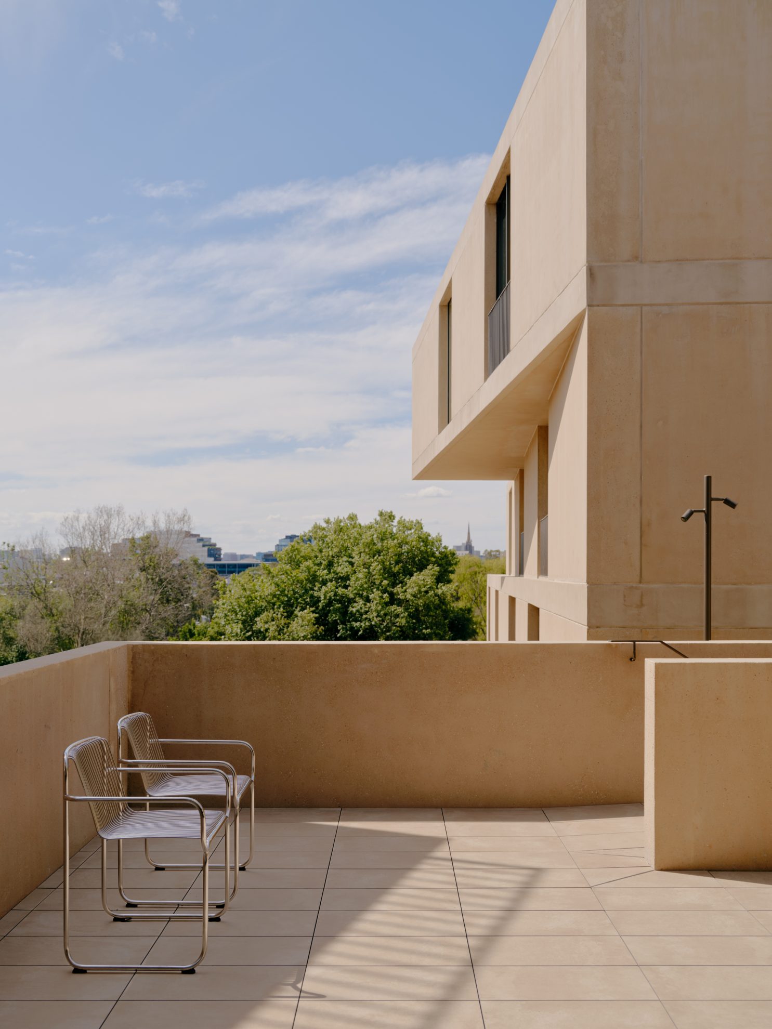
Read as a series of buildings rather than one large apartment block, Como Terraces is developed by Cbus Property and Sterling Global and appears as a collection of monolithic forms forged from the earth.
The overall architectural outcome of Como Terraces is a collection of three-storey built forms that traverse the topography with slight shifts and rotations to maximise expansive views, space, and natural light to all apartments.
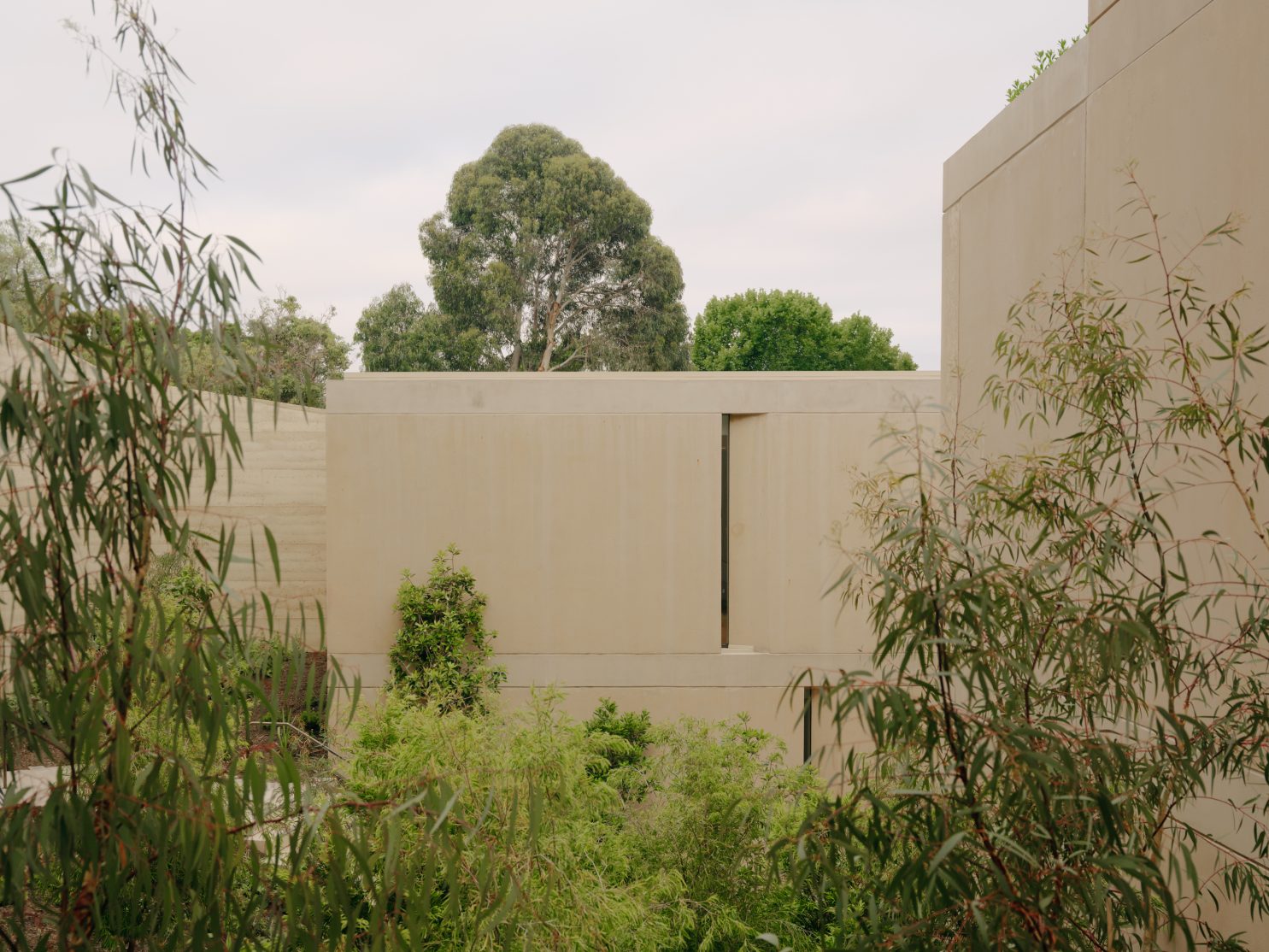
Como Terraces is a project that blends seamlessly with its location and stands out for its uniqueness. Together with Sterling Global, we worked to create elegant riverside residences that are both beautiful and architecturally sensitive to their surroundings. The result is an iconic development that leaves a lasting impression.”
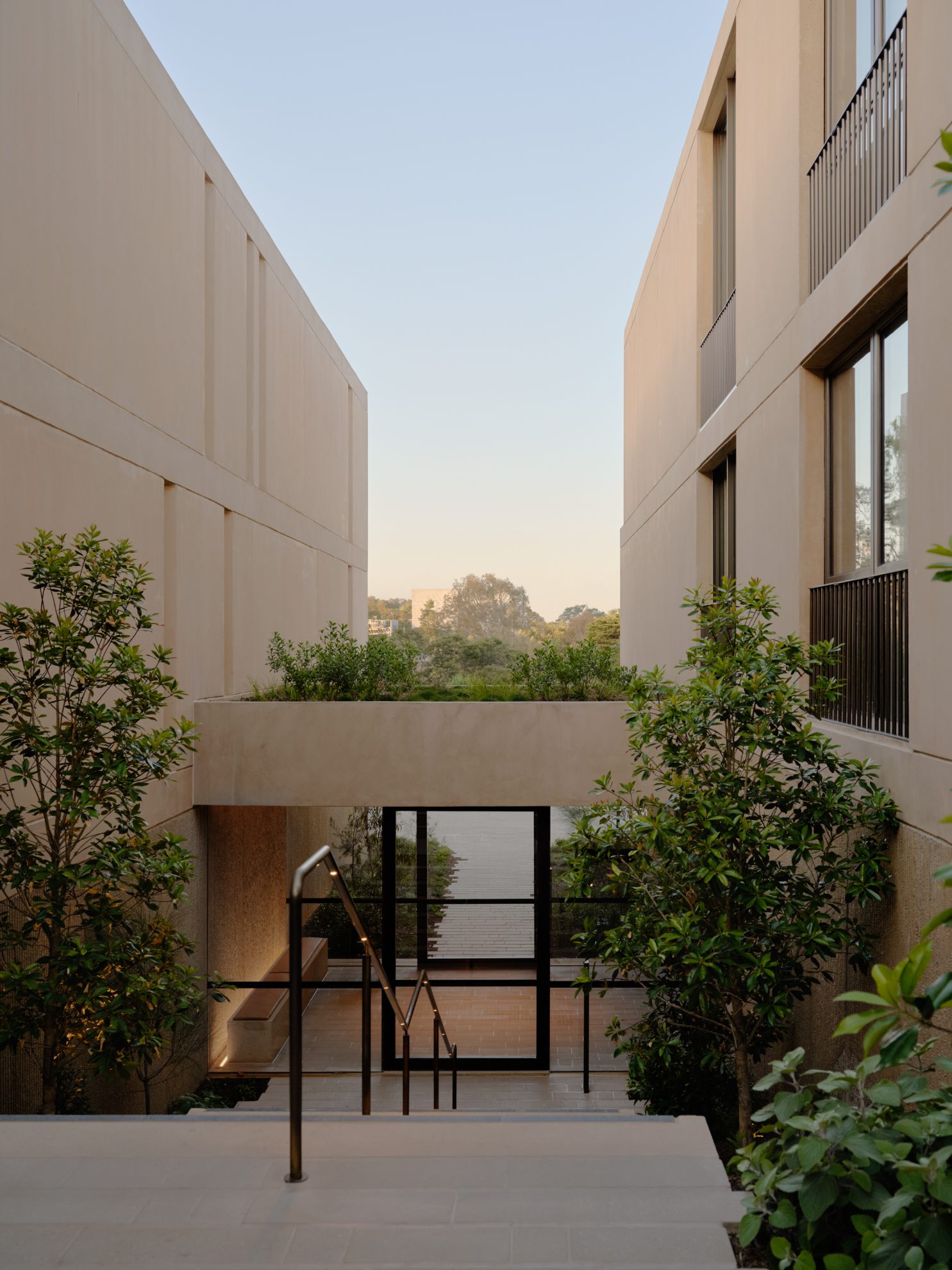
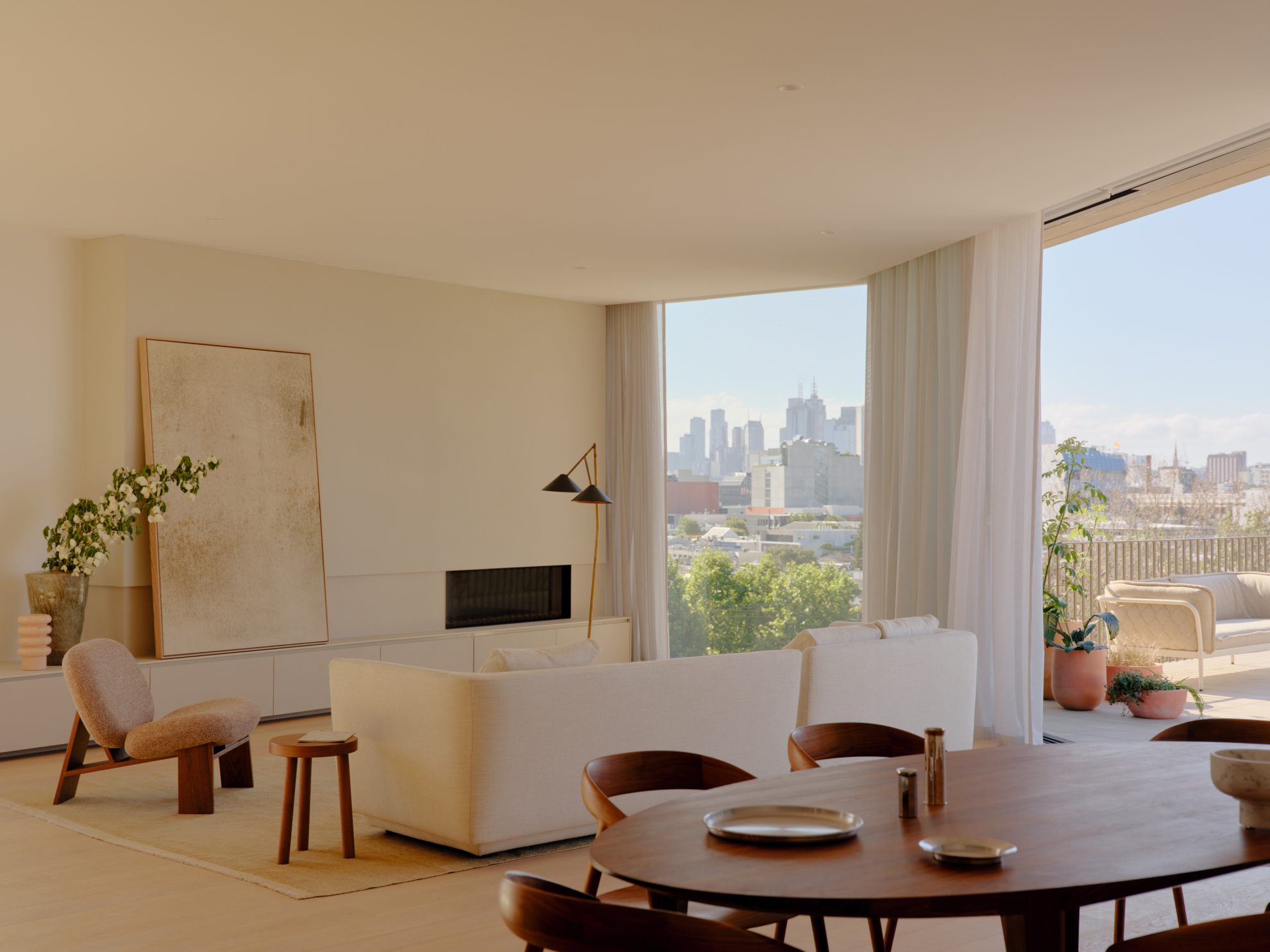
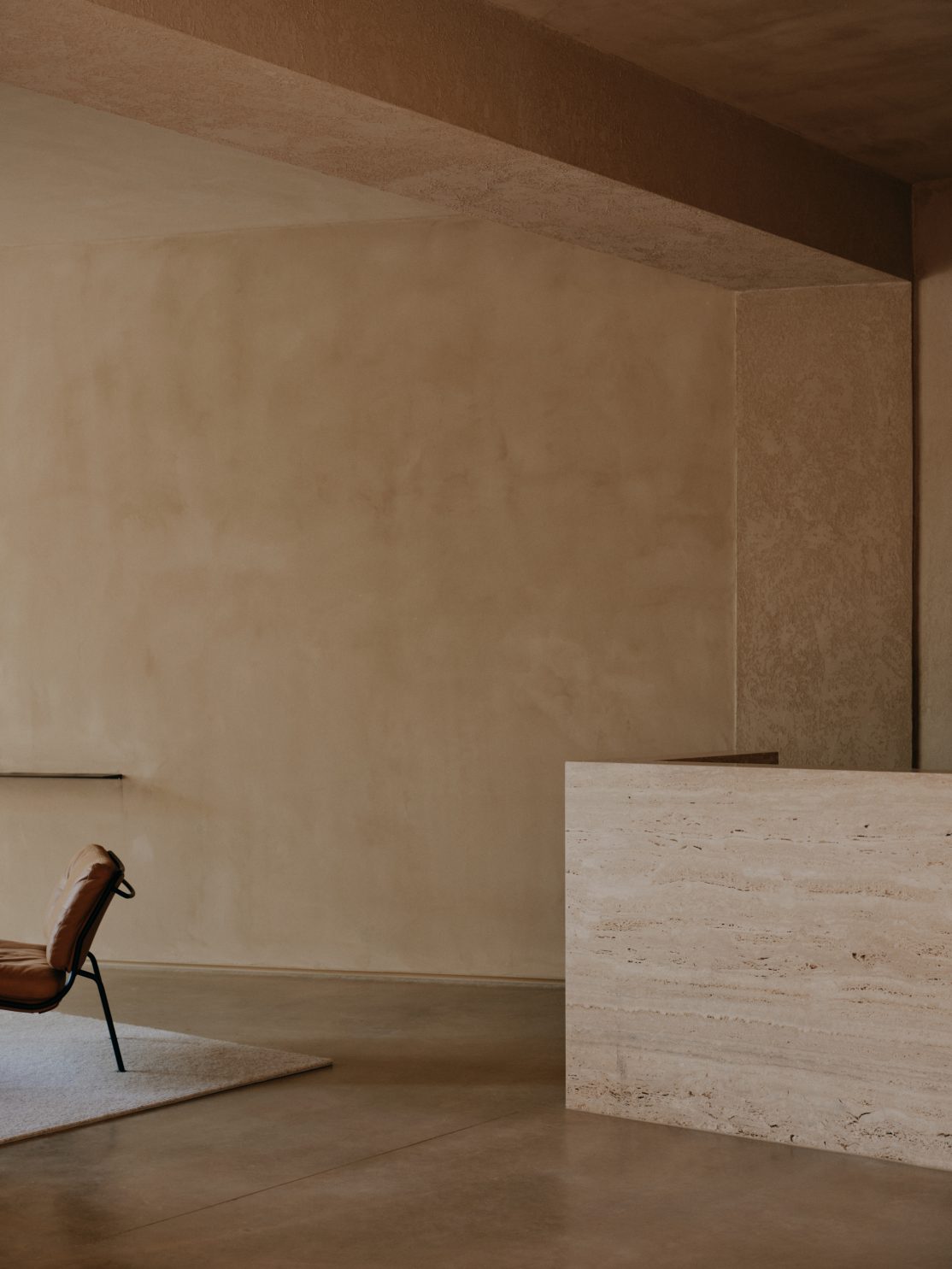
The resultant interstitial space establishes laneways and communal landscape courtyards, connected via paths and stairways that wind up the hill, connecting the individual buildings and internal communal spaces. These external spaces – protected by the wind, sun and urban noise – hold an inherent sense of calm, encouraging interaction and community for residents and guests. Designed in close collaboration with landscape architect T.C.L, the terrain throughout the site is home to native species indigenous to the river corridor.
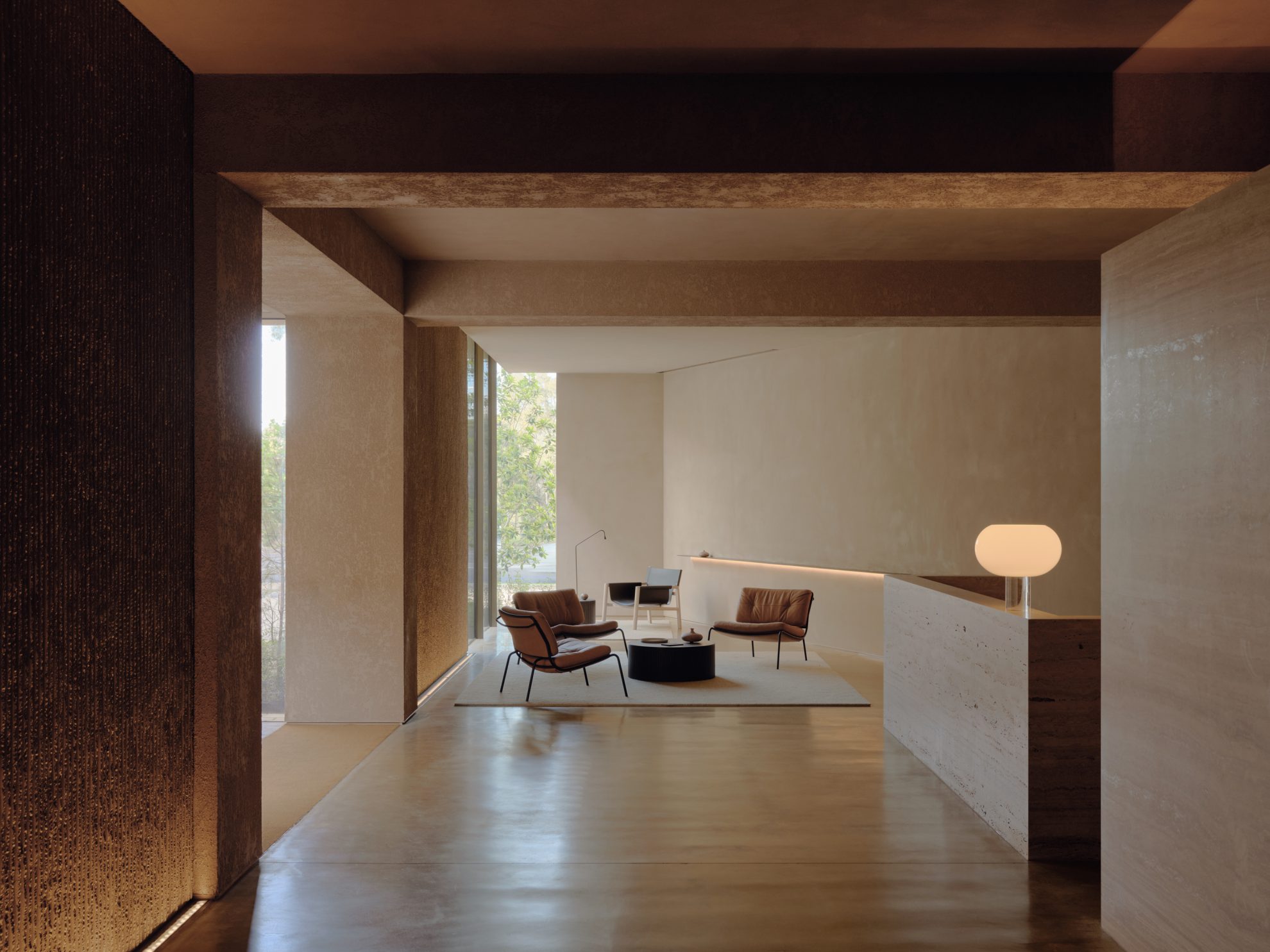
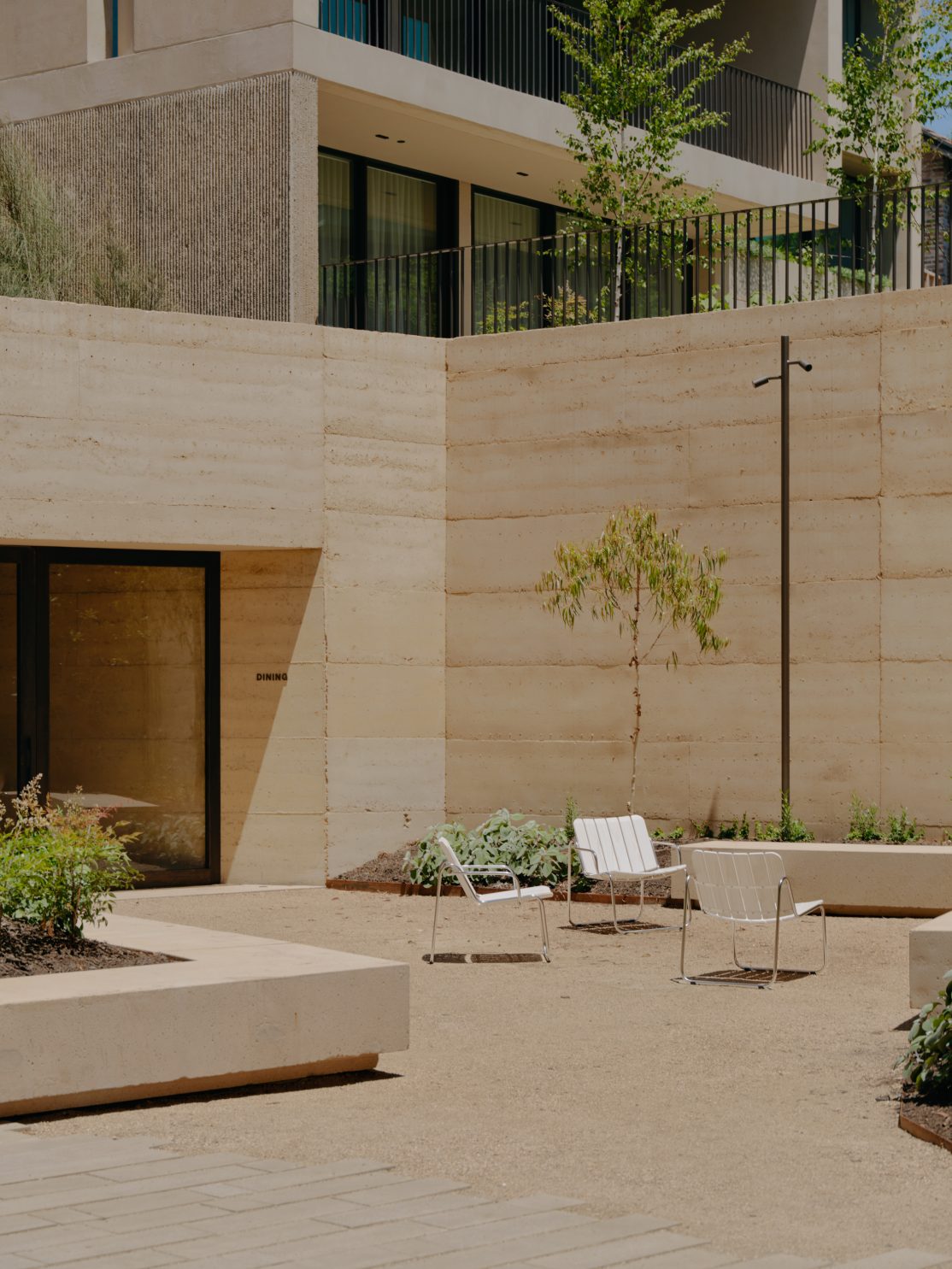
The overall formation and placement of the eight buildings follow the topography of the site, solar orientation and viewpoints, sitting in what at first may appear to be at random but are selectively splayed as the site dictates. At the lower level, the buildings are positioned orthogonally to the bend of the river, and the second tier of built form angles in plan to afford large expanses of views that maintain privacy from the other buildings and neighbours. Working to the natural contours, the arrangement of each building limits overlooking, both among the new buildings on site and the seven existing surrounding buildings.
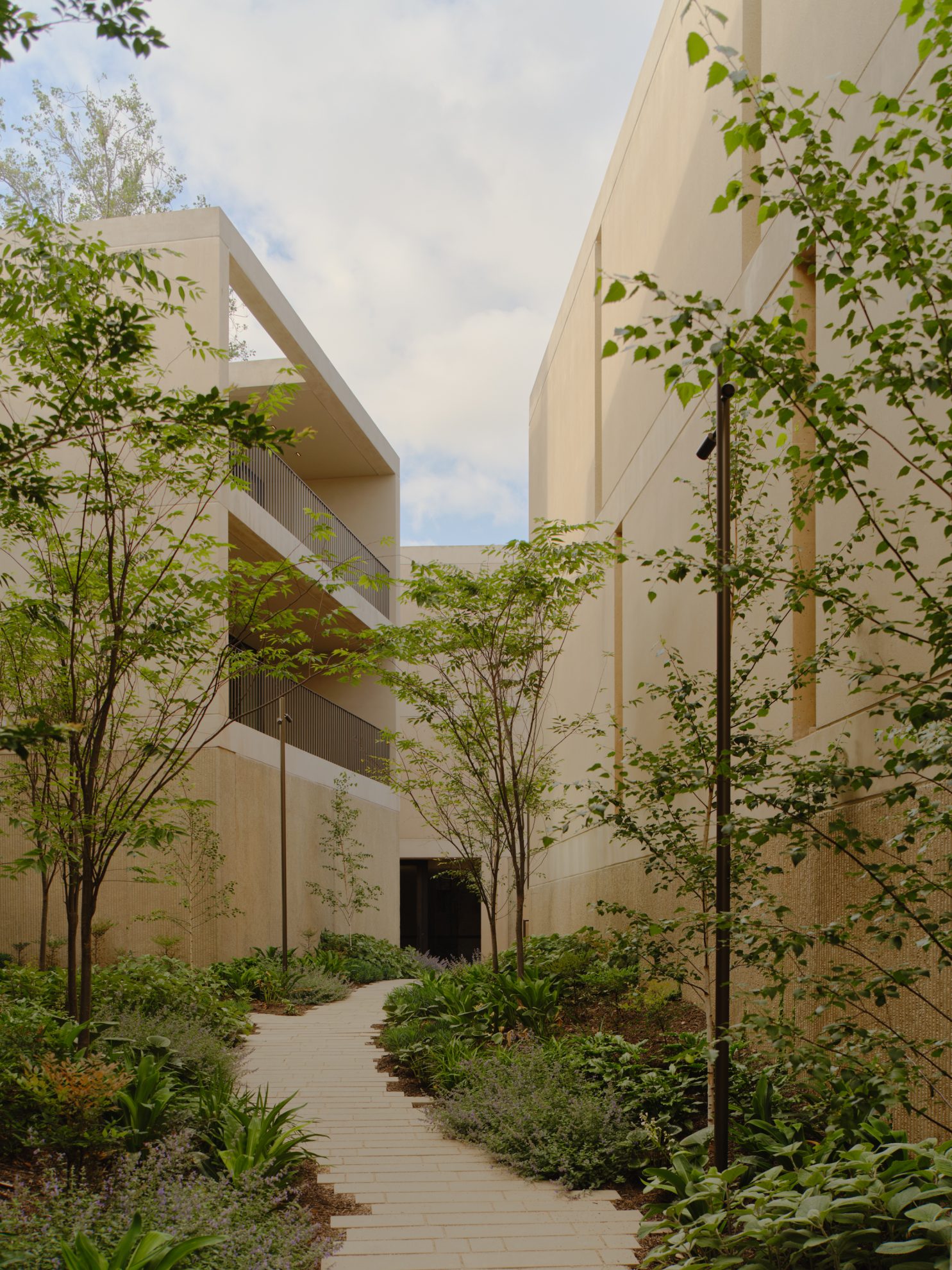
The natural material palette—featuring rammed earth, travertine stone, timber floors, and sandblasted concrete—creates an atmosphere of calm, rationality, and warmth. This is evident in the communal areas, where the pared-back design allows the materials to speak for themselves.
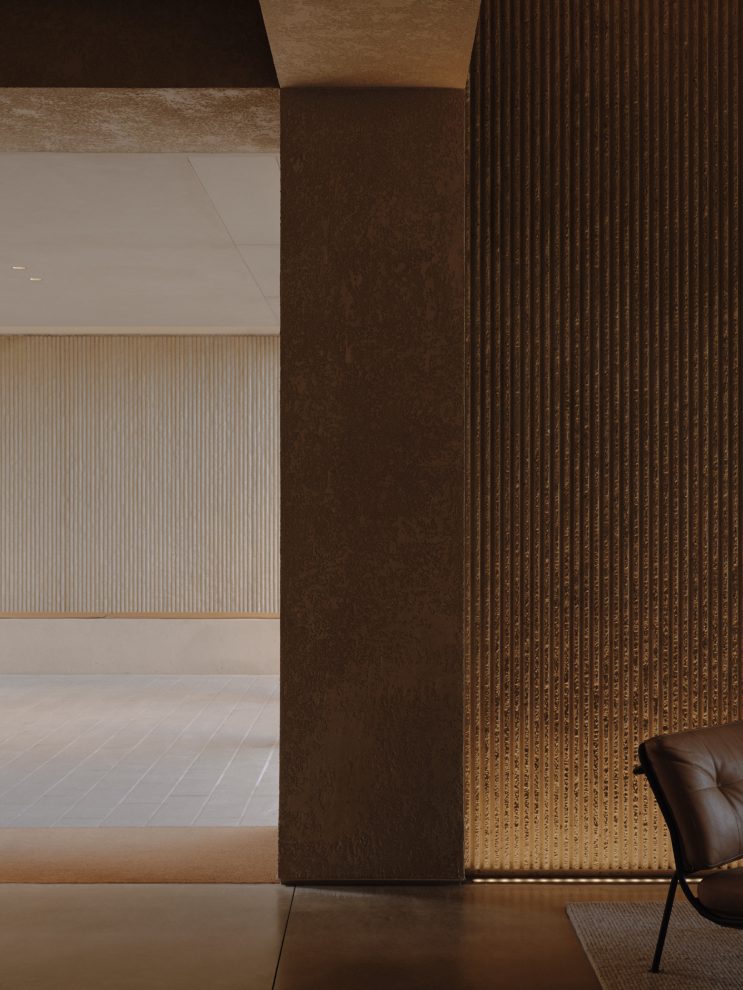
Inside the residences, this curated palette provides a strong foundation for residents to personalise their spaces, with the textural variations of the earthy materials offering a raw environment where light and shadow play in ways reminiscent of a cave.
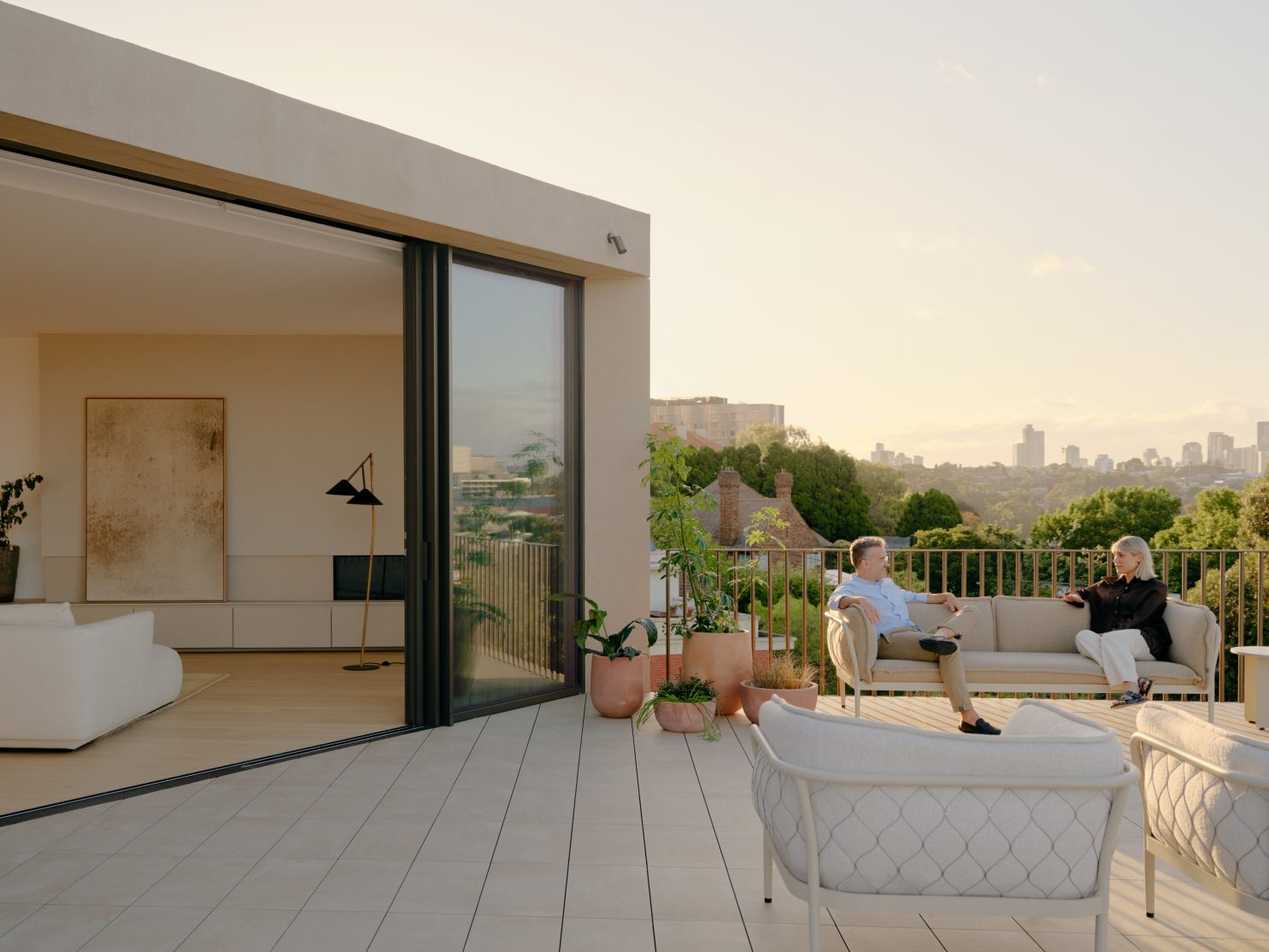
The project incorporates luxurious communal amenities, including private dining and lounge spaces, while most residences feature large balconies, expressed across the full width of the building. Understanding the needs of the future residents, each residence is spacious, with ample room for entertaining, while landscaping and gardening create a seamless transition to apartment living.
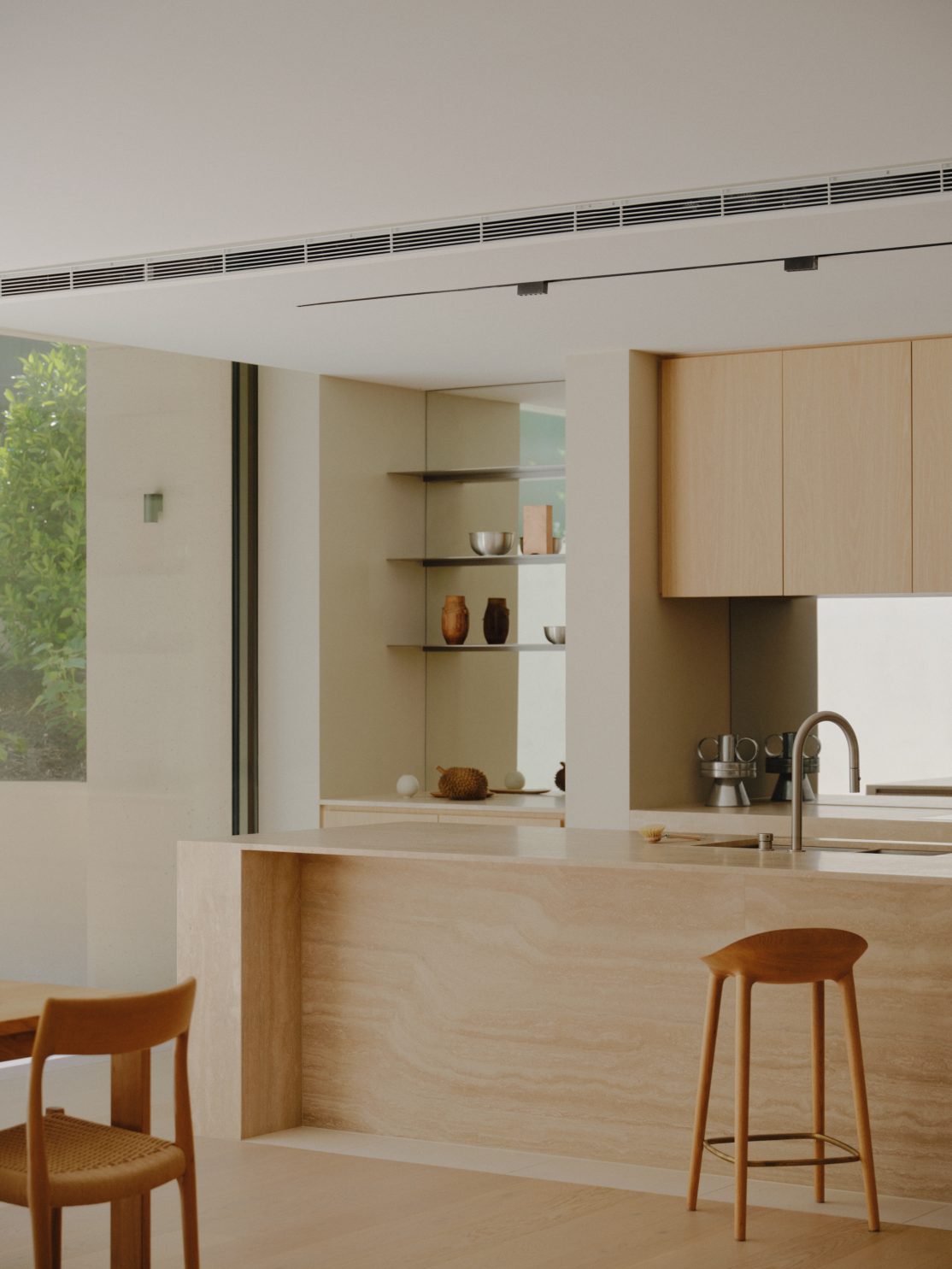
All apartments face north in the master plan. Working as one with the architecture, the interiors frame, rather than obstruct, the views of South Yarra, establishing a transitional space between the indoor and outdoor. Passive wayfinding and discreet signage also intuitively guide residents and visitors without disturbing the overall serenity of Como Terraces.
As an architectural endeavour, Como Terraces seeks to balance the monumental with the intimate and explores the relationship between architecture, community and landscape. Our design celebrates the natural contours of the landscape and sets a benchmark for context-driven multi-residential design and consideration in Melbourne.
Reach out to David to explore how your development can best embed itself into the natural landscape.
