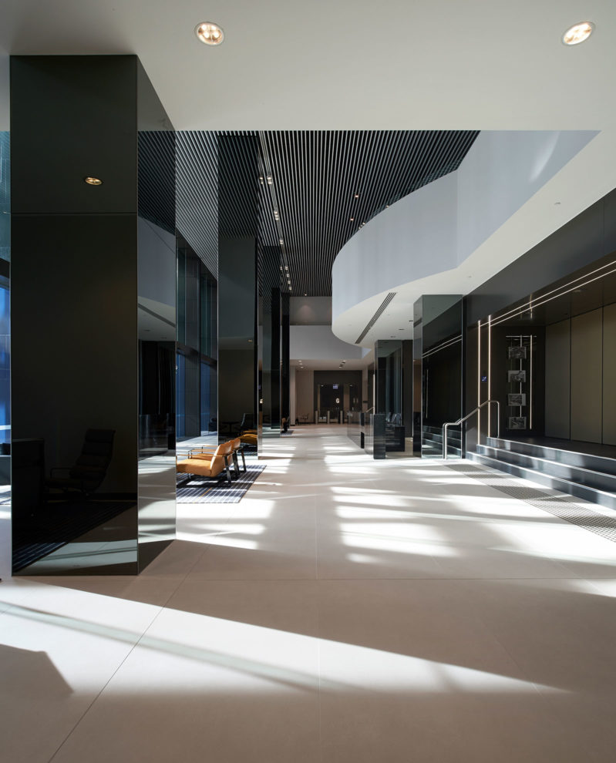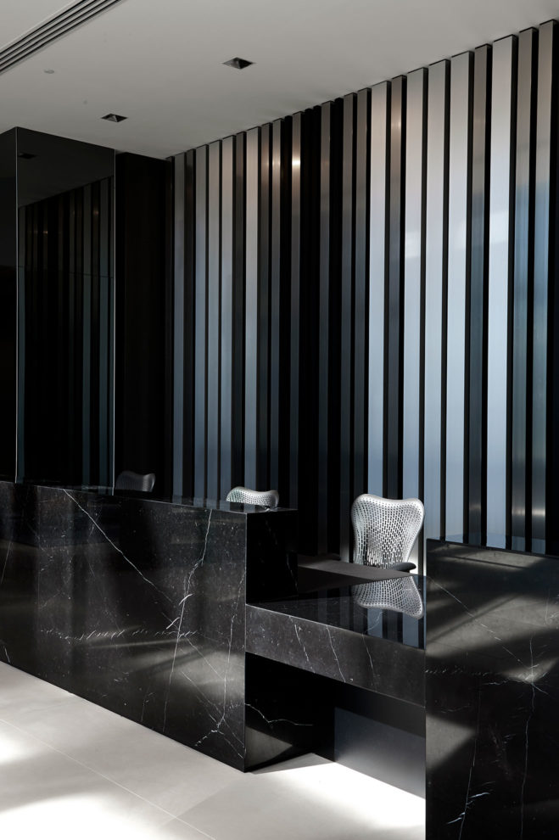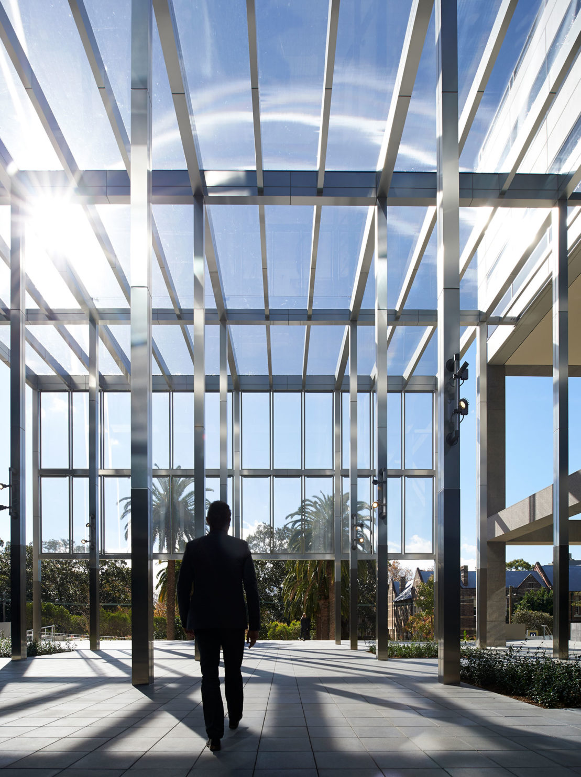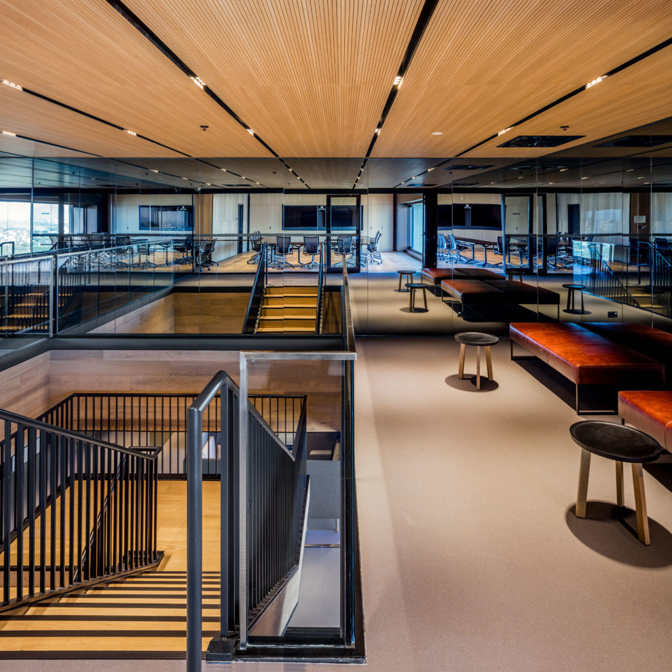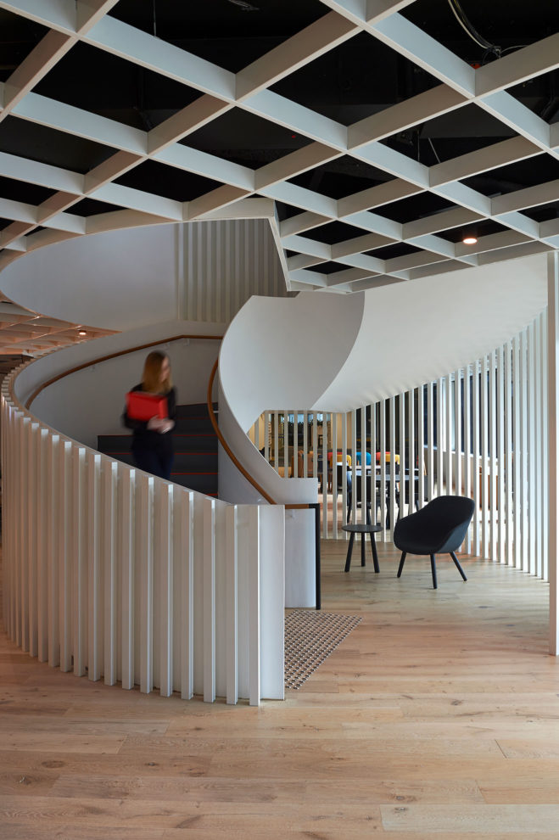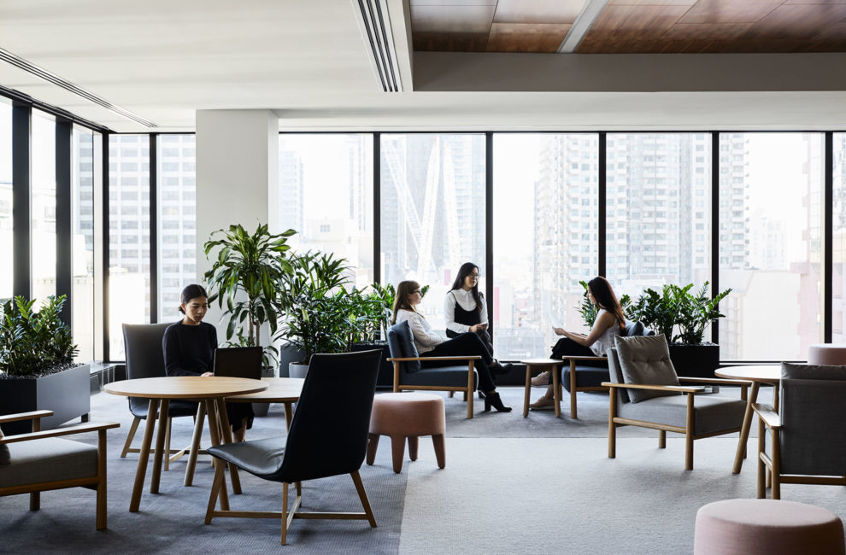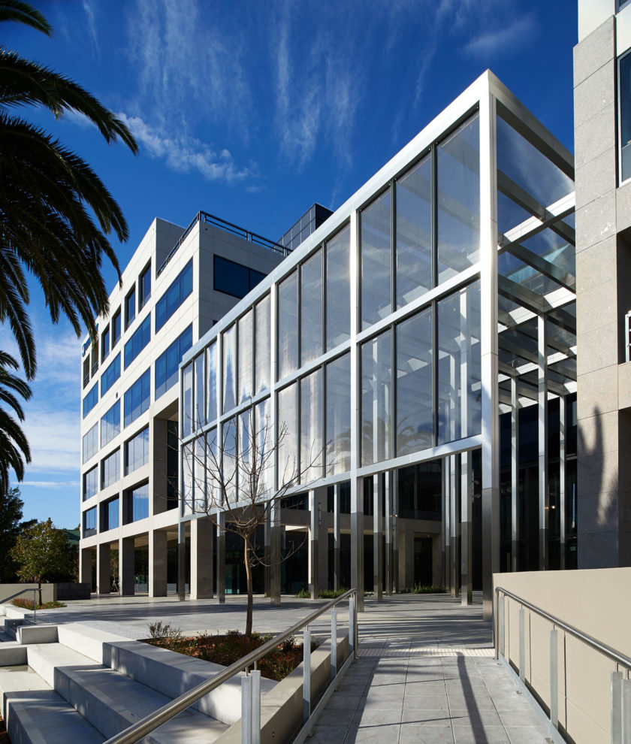
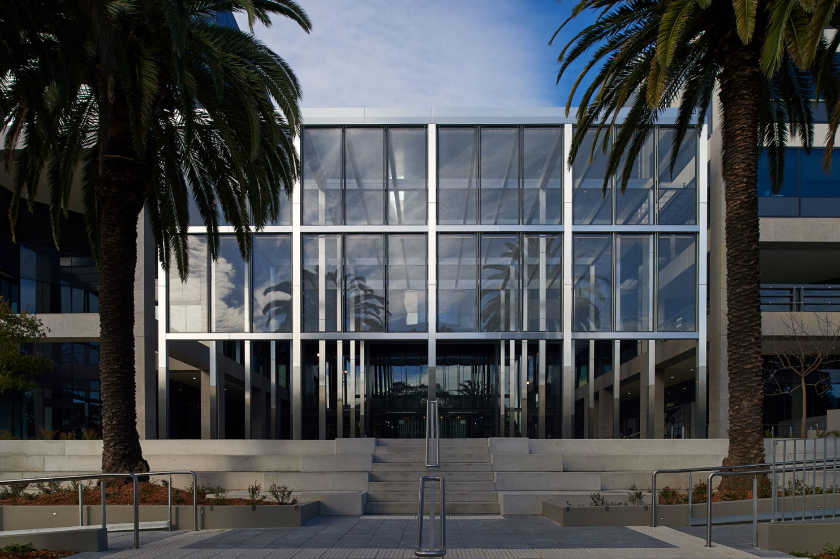
Standing as a colonnade of stainless-steel columns, the atrium bays are each glazed overhead by a shimmering interlay mesh of silver fabric, further filtering the sun and glare into the building at the lower levels.
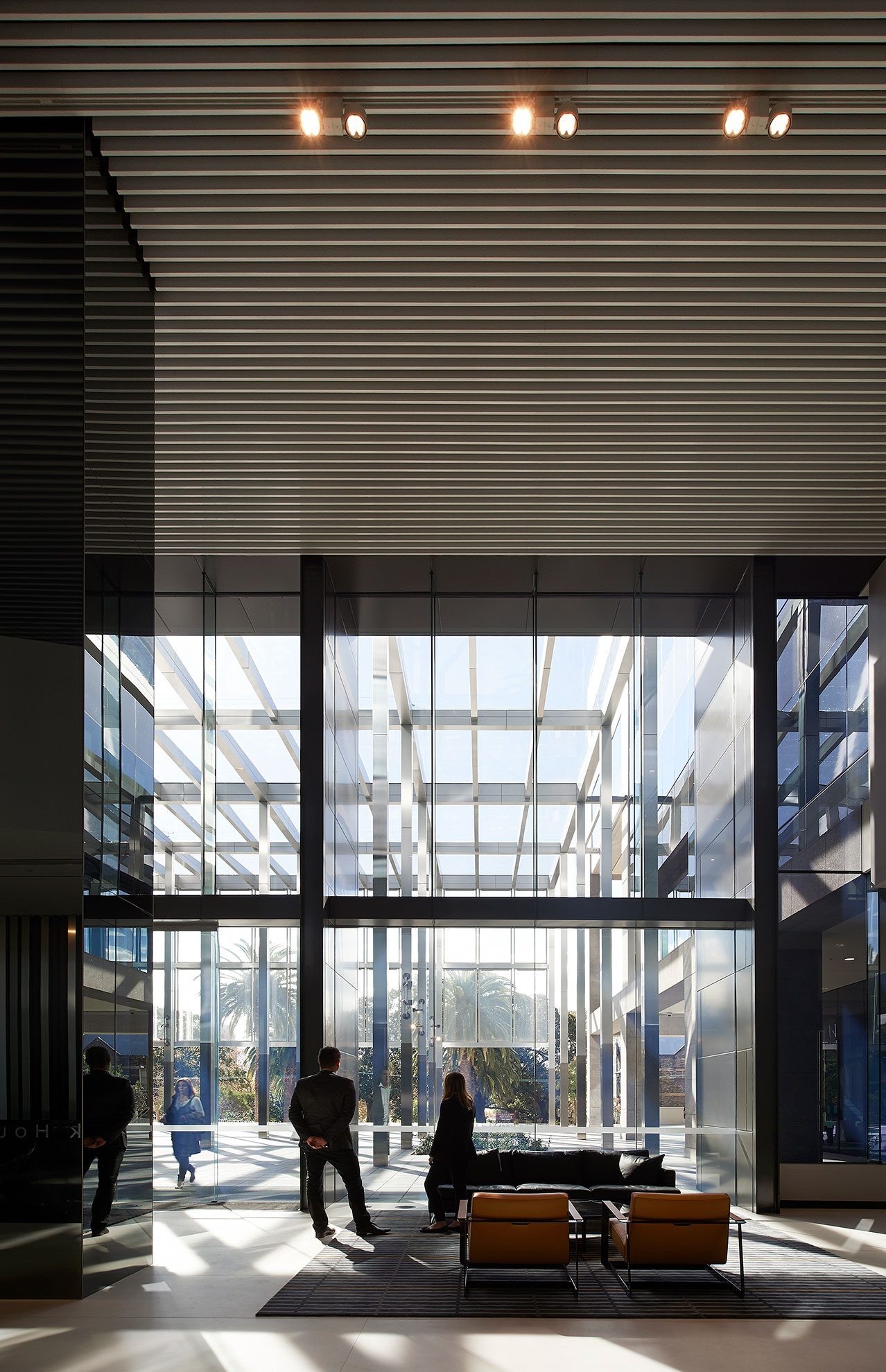
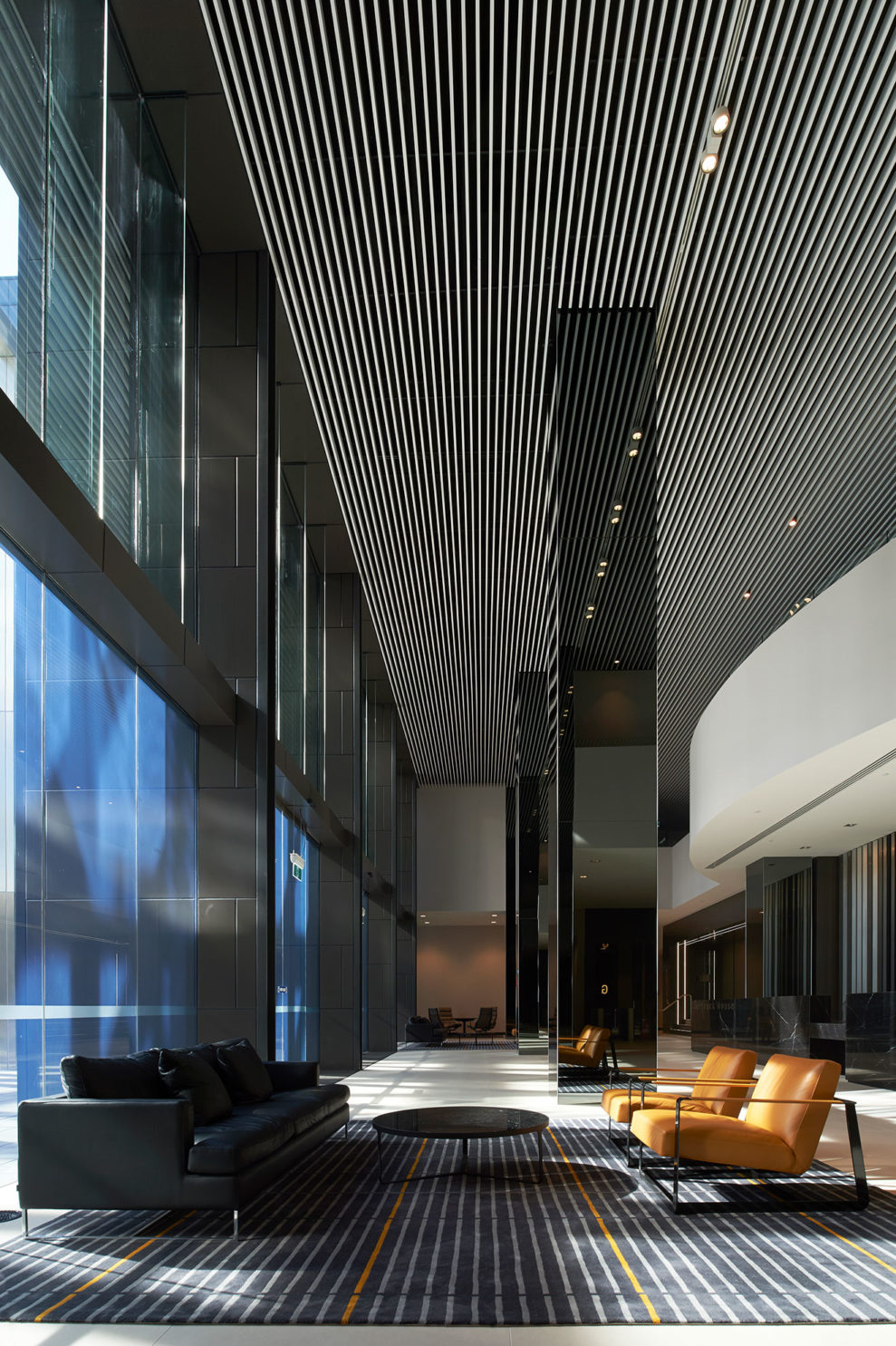
Through a series of ramps and terraces the new atrium opens up and connects to the streetscape. It also provides a greater opportunity for the use of the forecourt as it now houses a café and retail spaces, which spill into the entry of the building, encouraging people to interact.
