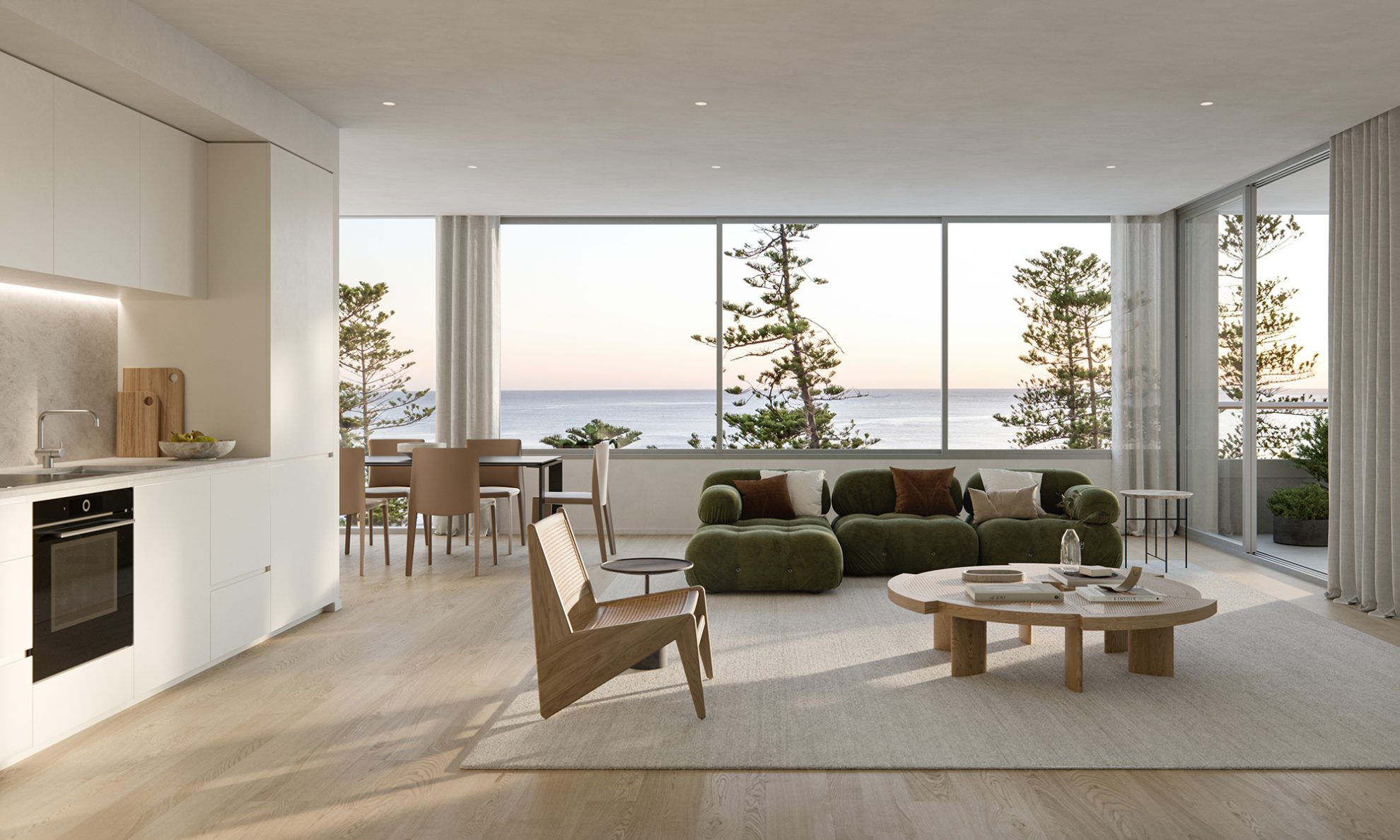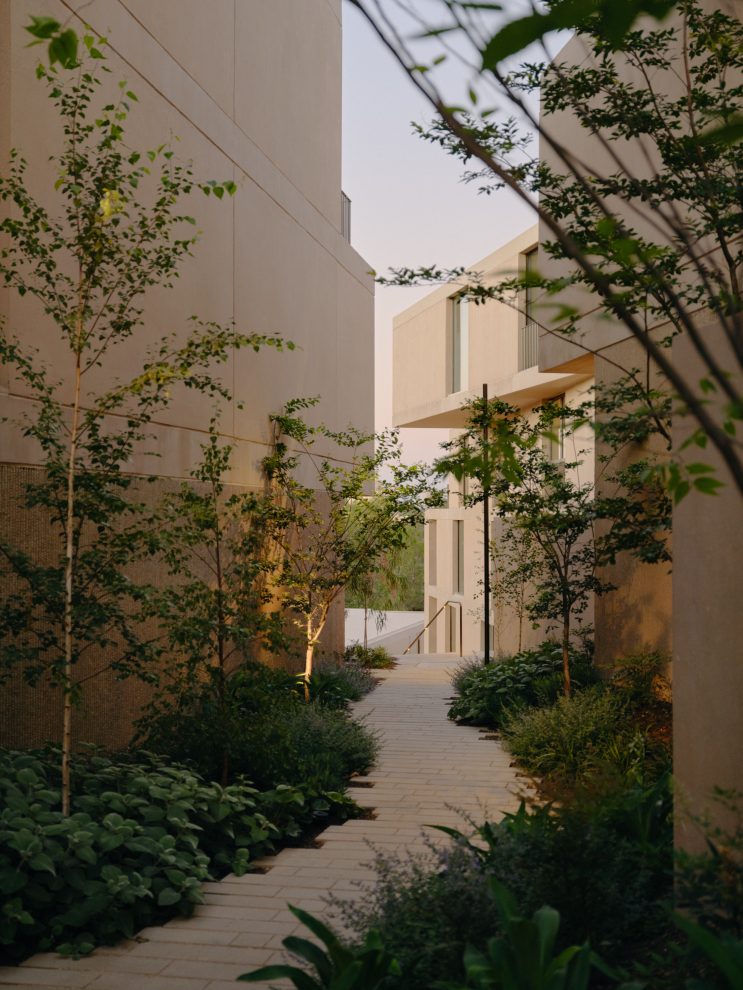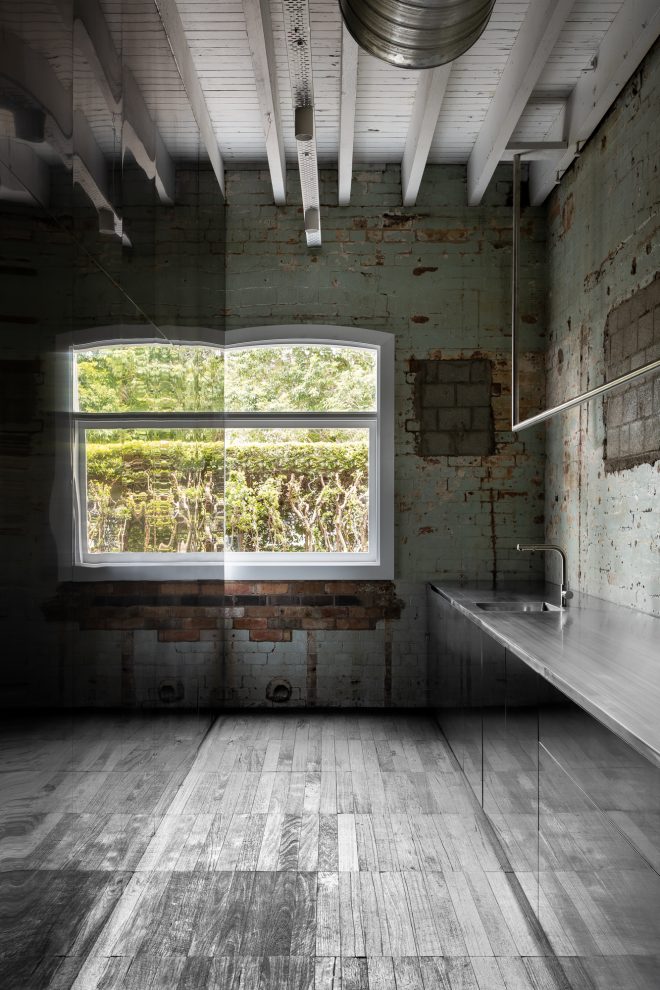For nearly 100 years, Australian charity Royal Far West (RFW) has harnessed the restorative power of the ocean as well as offered health and well-being services to children and families in need from rural and remote communities.
After recognising the necessity to consolidate and reinvigorate the charity’s accommodation and service requirements, RFW engaged renowned architects Glenn Murcutt AO and Angelo Candalepas, and interior designer Sue Carr AM with an assorted brief.
The directions were to craft two new residential buildings with ground-floor activation, provide renovations to the existing ground floor of the Centre for Country Kids (CCK), and redesign the existing Drummond House.
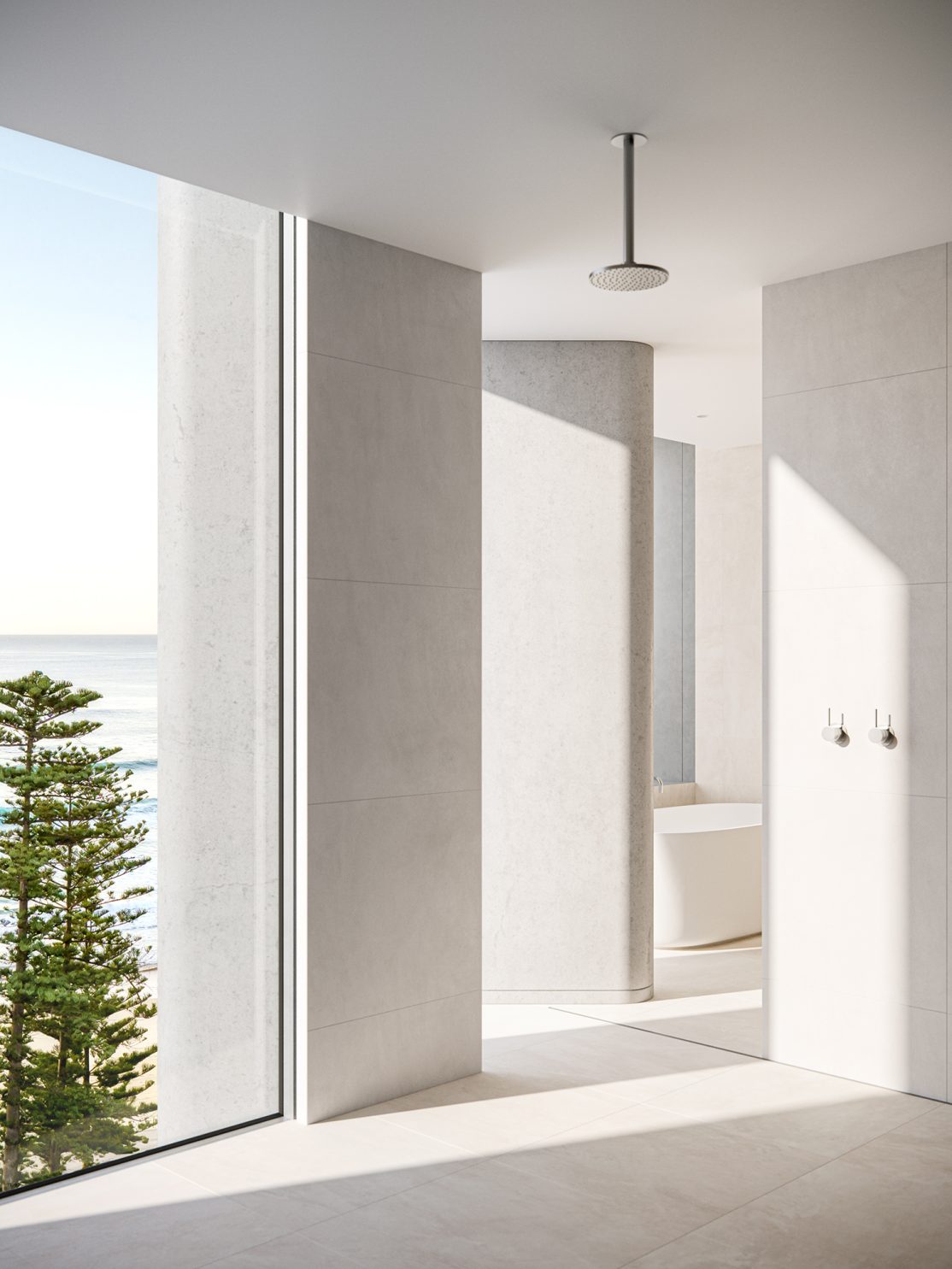
The new development of residences, Aurora, features two buildings. No.19 South Steyne includes 16 three-bedroom dwellings facing the ocean, and farther back is 21 South Steyne, which houses 42 apartments with a mix of one-, two- and three-bedroom residences. With all proceeds going to RFW, buyers can enjoy Manly’s world-class lifestyle and give back to one of the country’s longest-standing charities. Associate Bianca Dignan shares that Aurora’s functional and aesthetic elements are created to endure, “Aurora has been designed so that people are able to live in them comfortably, but also stand the test of time. They are rooted in longevity and not designed to be simply on trend.”
For Aurora’s interiors, Carr has mirrored the architectural façade of off-form concrete, white concrete, and a mix of metal framed and metal louvred windows to establish consistent cohesion. Providing texture, stability and flow, mineral paint on the walls is used along with neutral tiling in the bathrooms to evoke a sense of movement. Meanwhile, off-form concrete columns stand guard throughout. Inspired by the rhythm of the surrounding landscape, natural stone relates to the sedimentary rock formations of the Manly foreshore.
“Taking cues from Manly’s foreshore, from the views to the sedimentary rock formations and the presence and play of natural light, the interior design approach layers textures and materials to create a light and calming space,” explains Founding Principal Sue Carr.
Materials were primarily selected to transition from the architecture to the interiors seamlessly. From when the doors are open from the living area to the terrace, the design blurs the line between what’s indoor and outdoor with the balcony becoming an extension of the interior.
This holistic approach also incorporates finer details. Beginning with timber entrance doors, timber accents within the joinery continue the balustrade’s timber detailing with some apartments showcasing a timber fit-out in the master suites and custom cutlery inserts in solid timber in the kitchen.
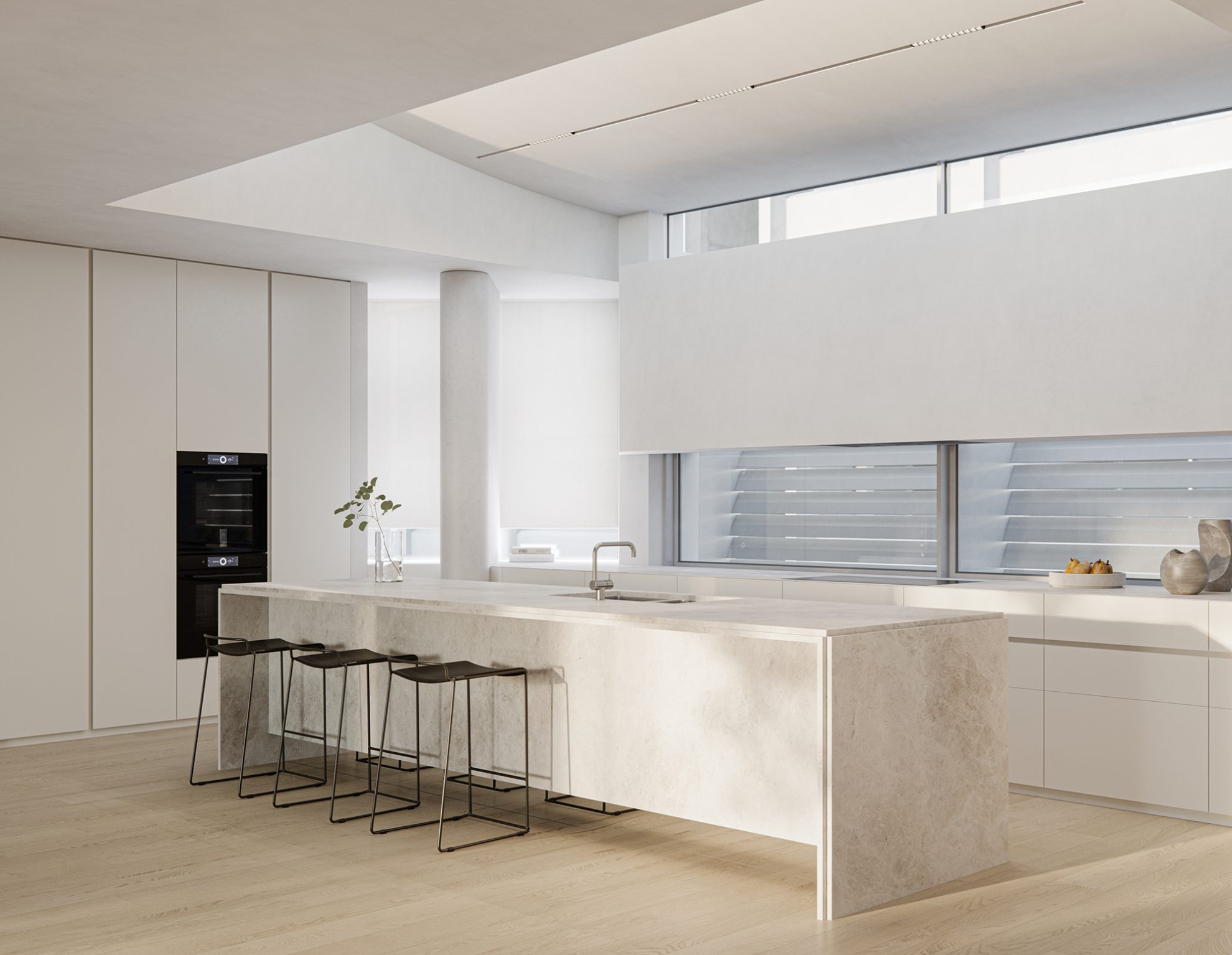
Taking cues from Manly’s foreshore, from the views to the sedimentary rock formations and the presence and play of natural light, the interior design approach layers textures and materials to create a light and calming space.”
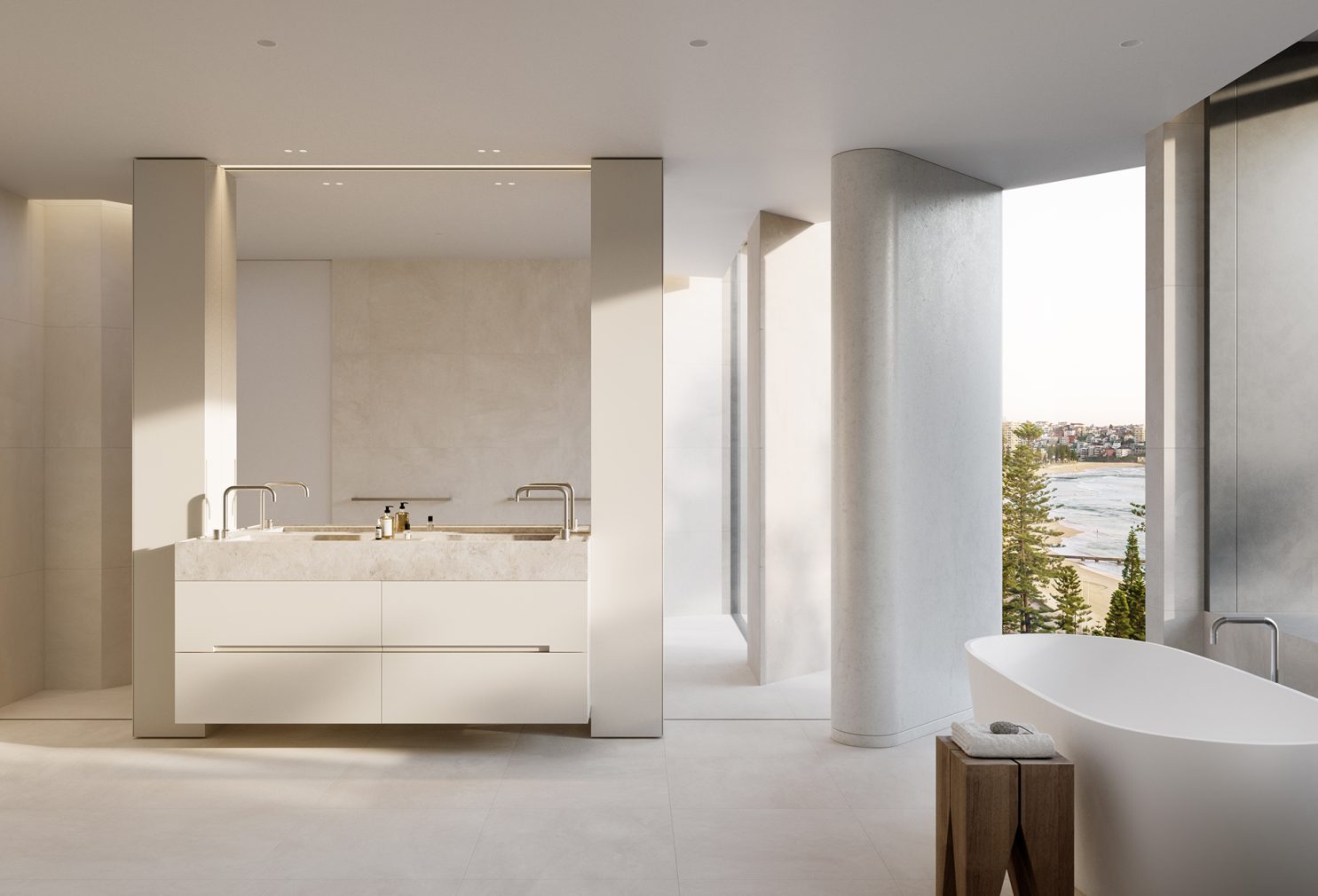
As part of the redevelopment, Carr is also instilling new life into RFW’s Drummond House to better serve short-term client accommodation. Motivated by Drummond House’s mantra to be a ‘home away from home’, Carr will revamp the 1930s building to add a more affecting touch.
The communal areas will be refurbished to foster well-being and cater to both multipurpose and quiet spaces. Previously, quiet rooms offered privacy for families. The new design looks at creating spaces of comfort and respite in the form of a library area, inclusive of beanbags and educational activities primed for children’s engagement.
In between the buildings is a courtyard that acts as a sensory garden and play area. The species of plants are a sentimental reference to the classic 1930s-era cottage in Sydney. A second landscaped area under the residential building interfaces the prominent north-easterly corner of the site. This site has been designed in collaboration with landscape architects JILA and First Nation peoples to reflect the local and national Indigenous connections of RFW.
“Aurora is a successful collaboration between everyone – the client, the project team, and the community. All our aspirations were aligned to help RFW succeed,” Bianca adds.
Aurora represents the exceptional power of design to foster comfort and prosperity. It encompasses the studio’s ethos to design for longevity and livability and marks a unique partnership between Murcutt, Candalepas, and Carr to fulfil RFW’s extraordinary purpose as a home away from home.
