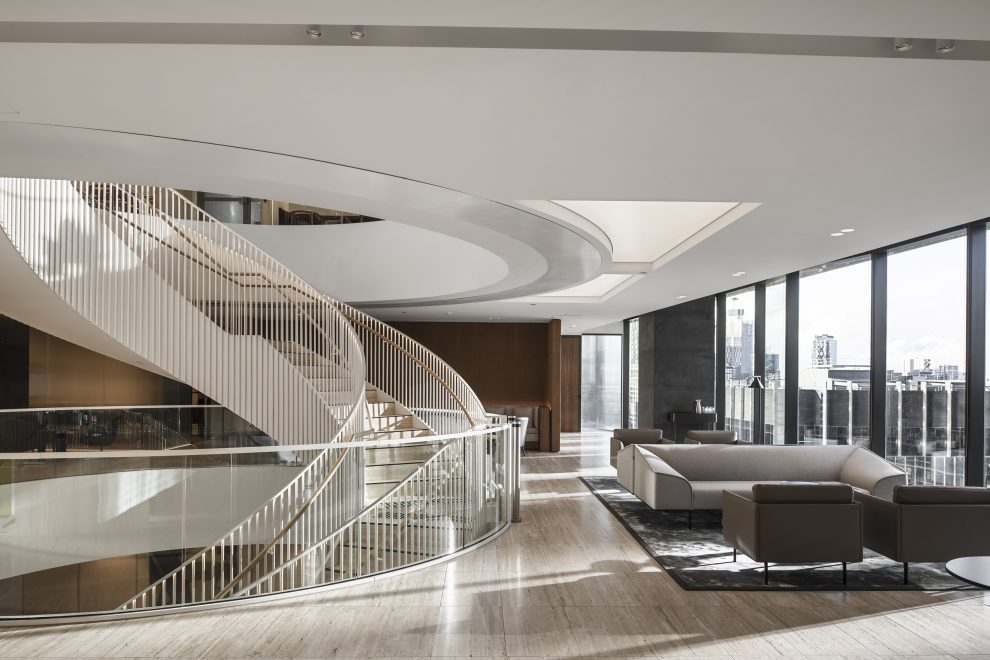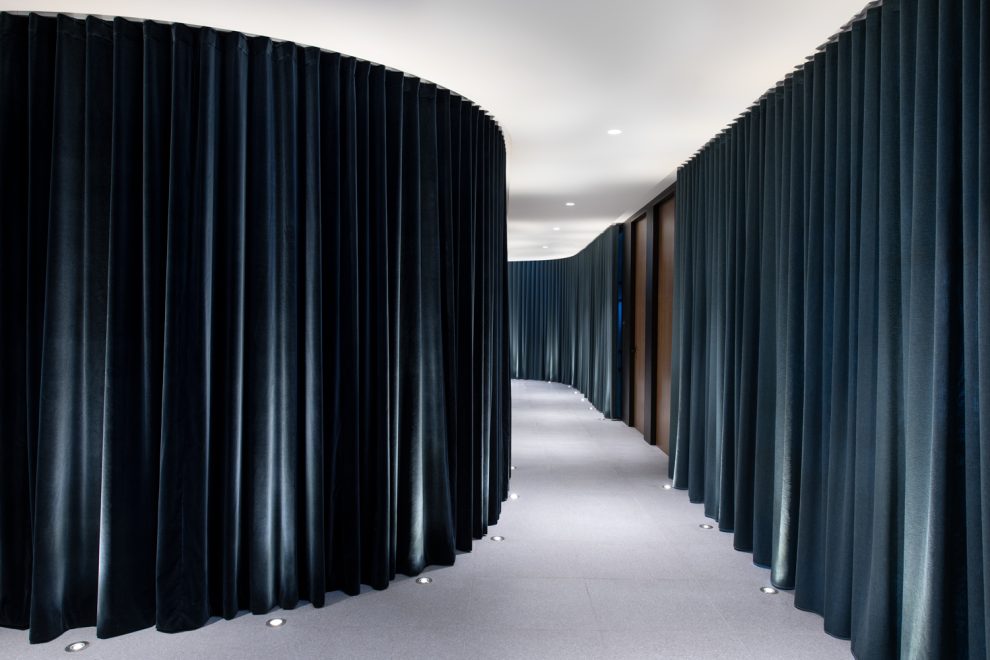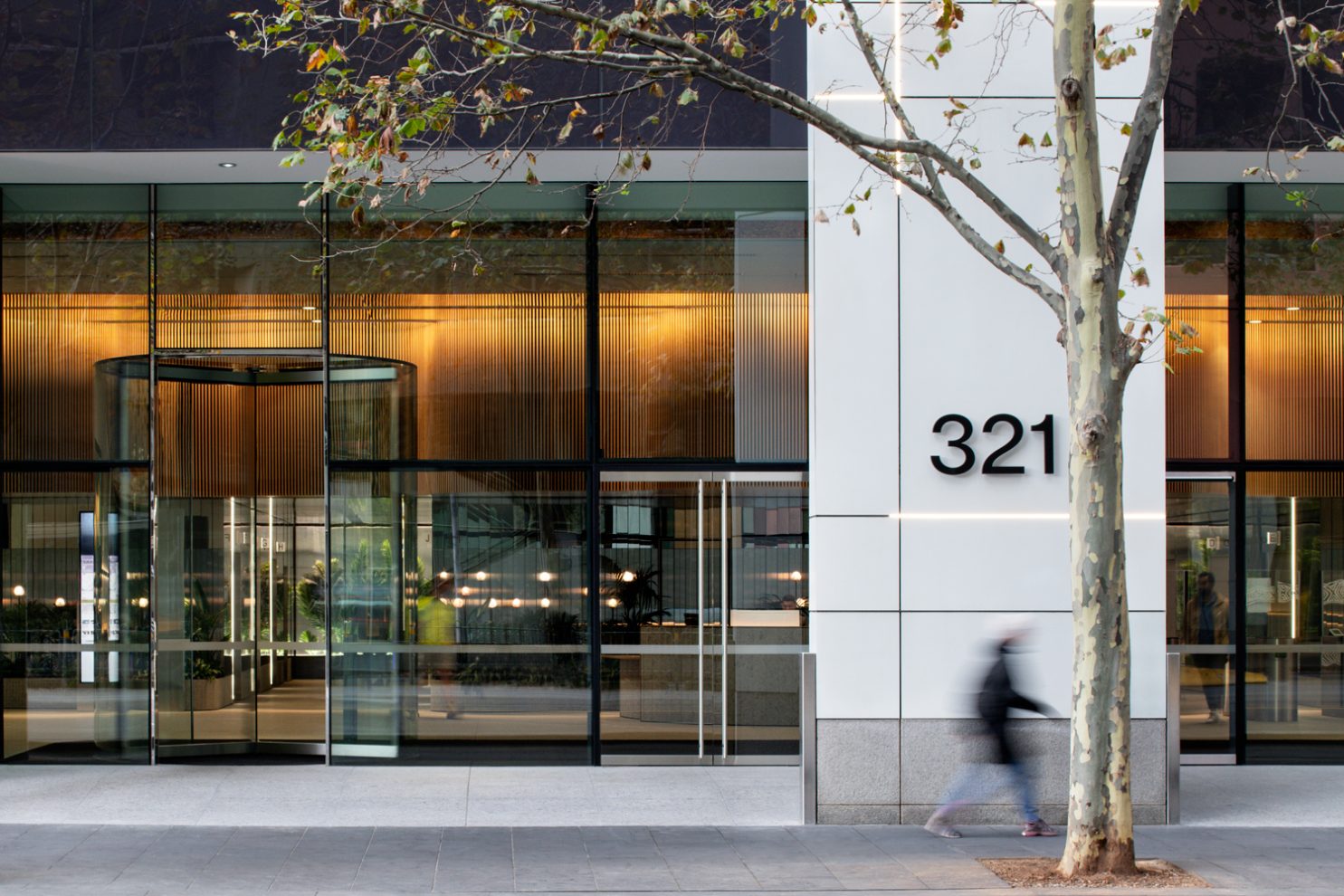
Reviving its identity as 321X, the A-Grade commercial building is set on a prime corner at the top end of Melbourne’s CBD and rejuvenates an under-utilised lobby space by reorganising the base building entry points and circulation, while upscaling the café and shared amenities. The upgrade is aiming to achieve WELL Health-Safety certification, while maintaining its 6 Star NABERS Energy Rating and 5.5 Star NABERS Indoor Environmental Rating.
The original lobby struggled with temperature control and bottle necking at the entrance. By introducing revolving doors and separating entry points for primary tenants, Origin, and other occupants, as well as improved illuminated wayfinding, the lobby offers a comfortable and welcoming experience with fluid circulation.
Retaining the original building services and fundamental structural elements, the design overcomes and addresses the challenges within the existing building shell. This has resulted in a unified and flexible space that complements the façade and promotes its street presence.
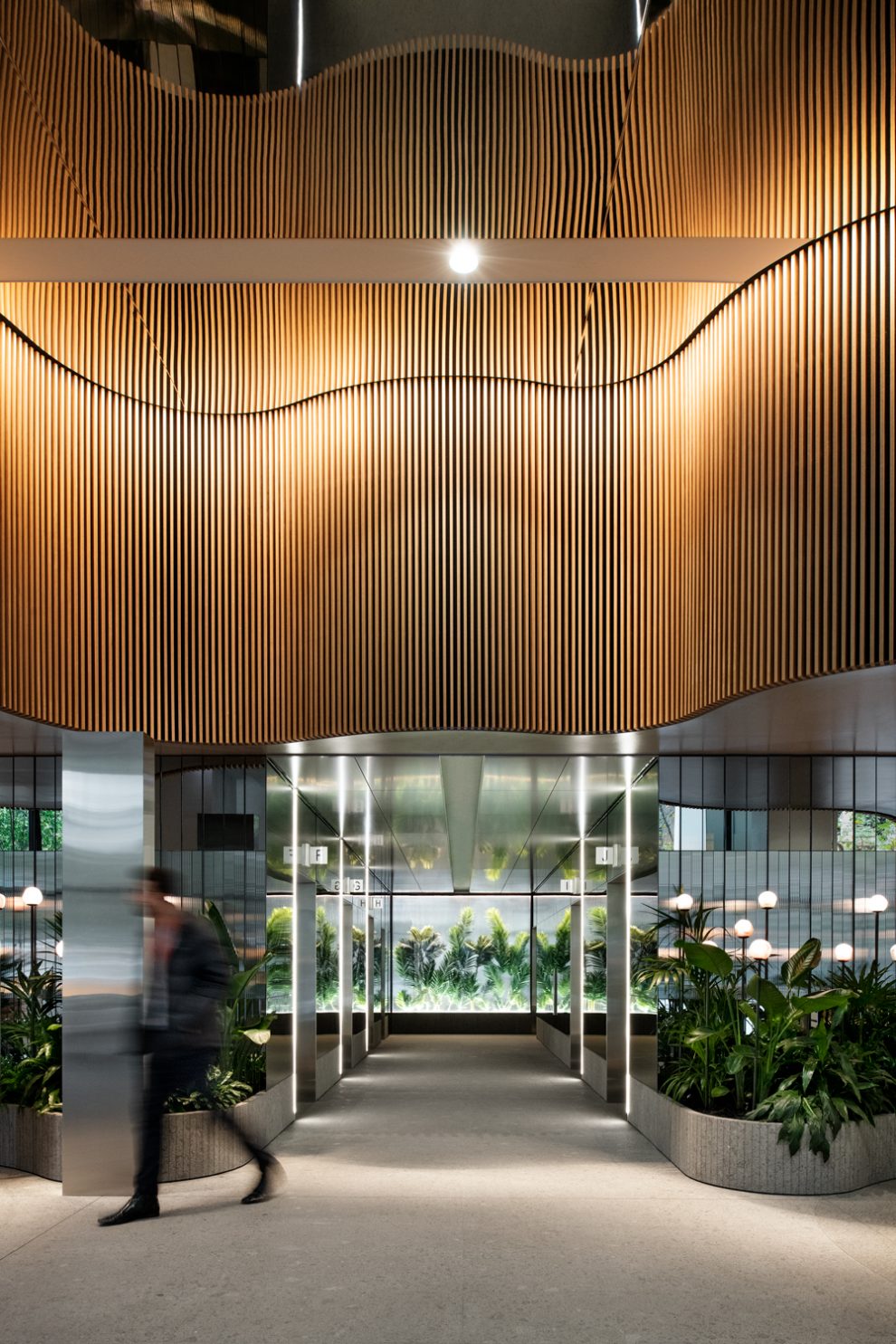
The brief called for an improved sense of place and a unique identity. The nearby Carlton Gardens served as inspiration for the design, with parkland qualities designed throughout the spaces. Upon arrival, visitors are welcomed by organic curved shapes, from the upgraded concierge desks to the timber wall panelling and upholstered banquette seating in the café.
Amplifying natural light and distorting shapes, vertical mirrors enlarge the space and reflect the greenery inside and outside to aid the natural aesthetic of the lobby. Engaging all lines of sight, a distorted mirrored ceiling reflects the external trees, while organic-shaped lights resembling glowing flowers are scattered throughout the planting beds, guiding your way around the lobby. With no set circulation route, similar to a park, the design has been intended to wander, with multiple paths to the lifts, café and shared amenities.
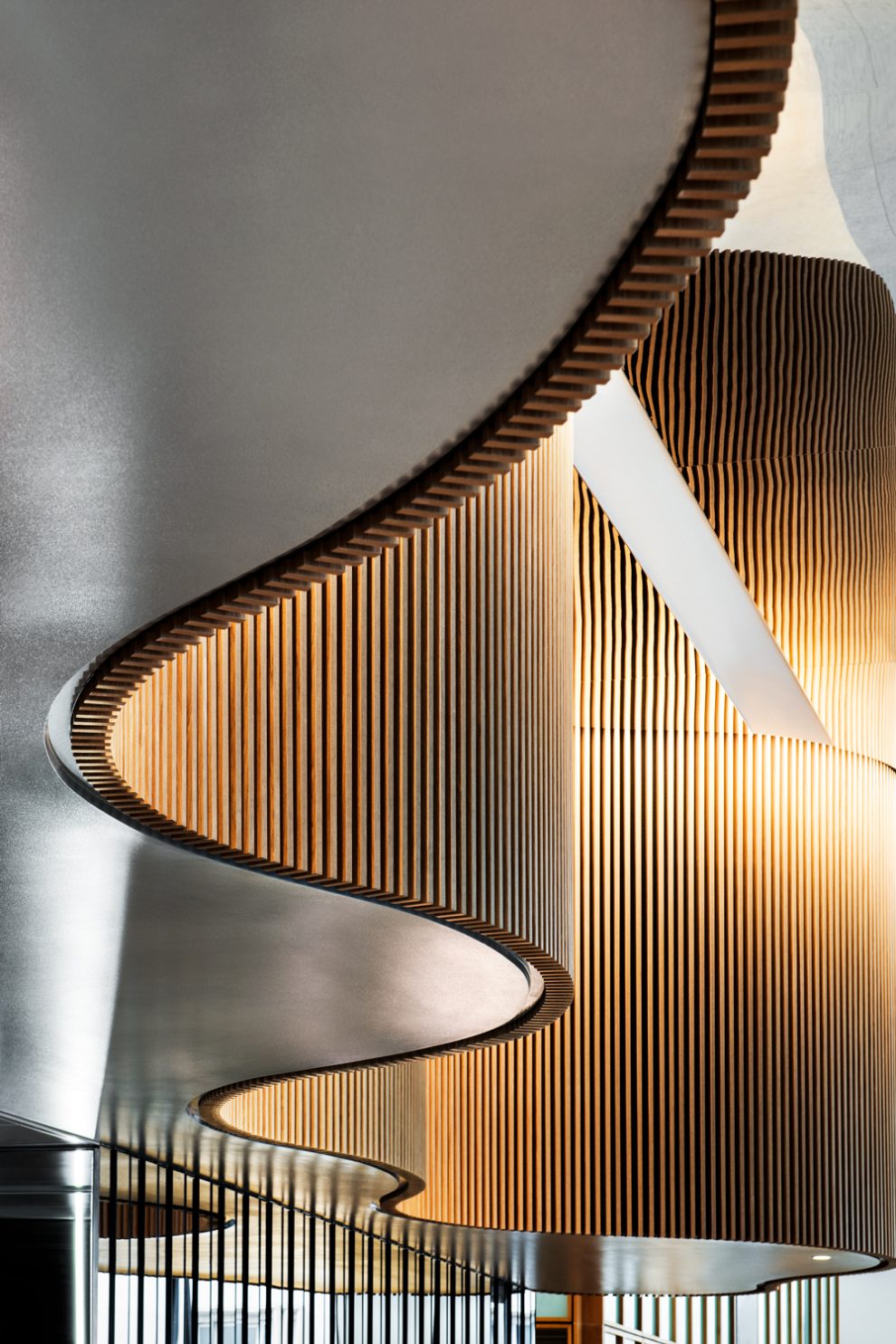
The subtle yet thoughtfully designed detailing includes basalt floor tiling, which is brough up to clad the vertical surfaces. The expressed timber battens elongate the ceiling height and create an enveloping feeling when passing through the entrance into the lift lobby, denoting the change in zone. While the spaces are given their own identity, there is a purposeful harmony and unification throughout the building. The warm timber tones continue as you move up through the building, with the lobbies and amenities of the upper floors featuring the same design language.
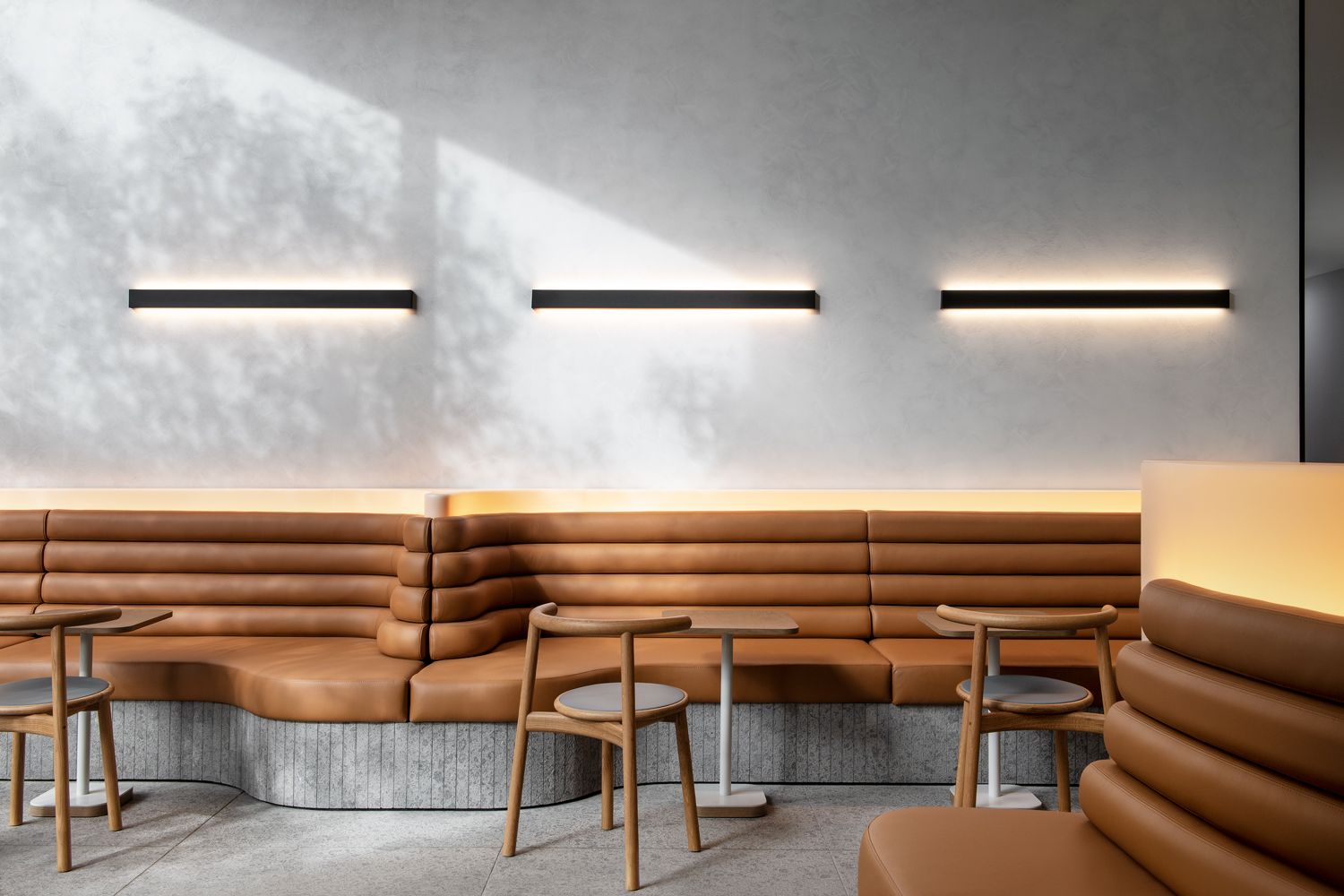
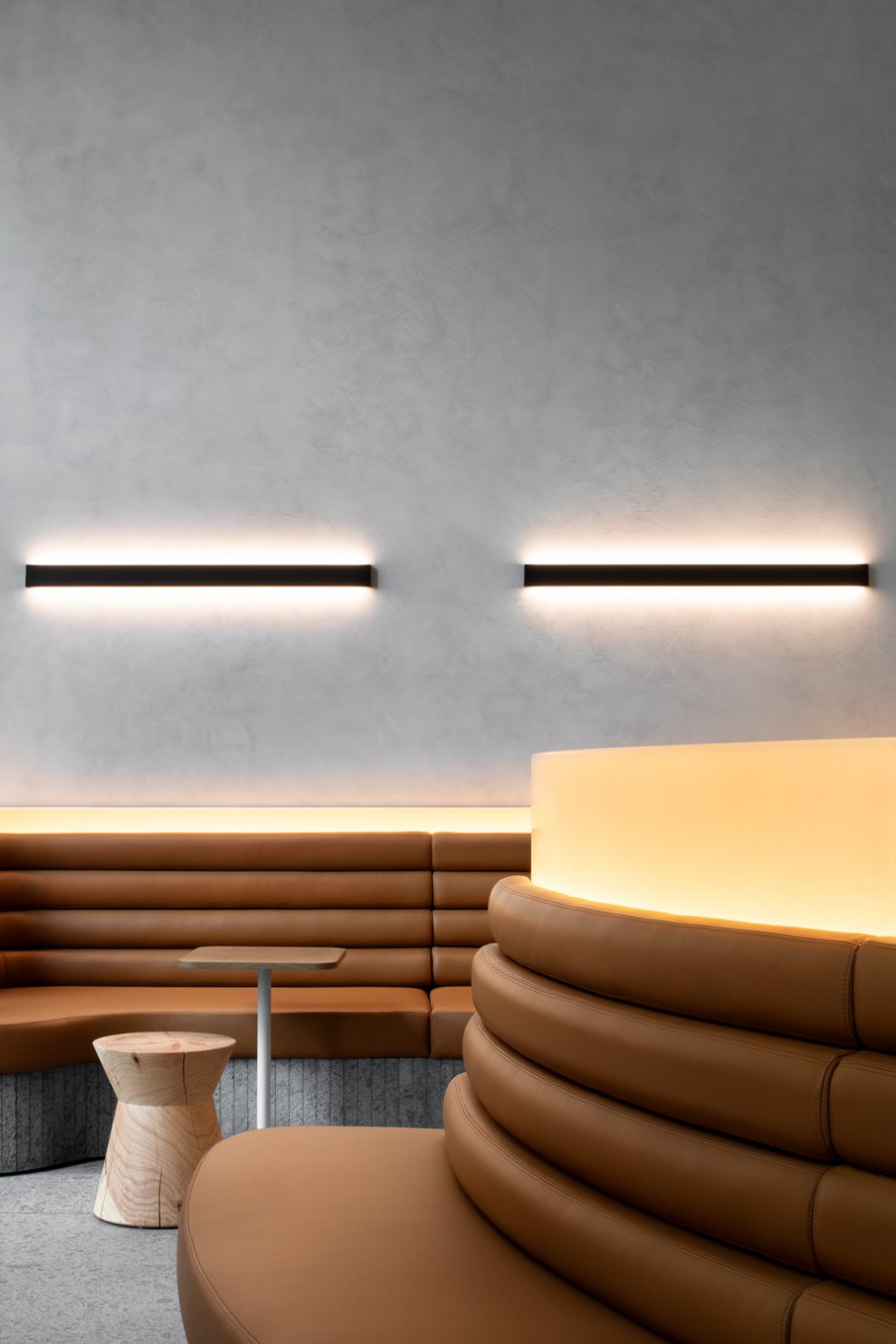
The new café bar has a circular design to reference the surrounding curved shapes in the lobby. To increase cafe patronage, the café has been slightly repositioned to optimise its visibility and footfall. The surrounding banquette seating features basalt bases and tiered tan leather upholstery. The integrated lighting glowing behind the headrests make the space warm and inviting. Additional seating is placed against the windows, while others are shrouded in nooks. Every detail of the café’s custom design was prototyped and tested to ensure the outcome was accurate. Extending into the adjacent food court that included a light refurbishment, the space is soft and inviting, encouraging users to linger and enjoy the surroundings.
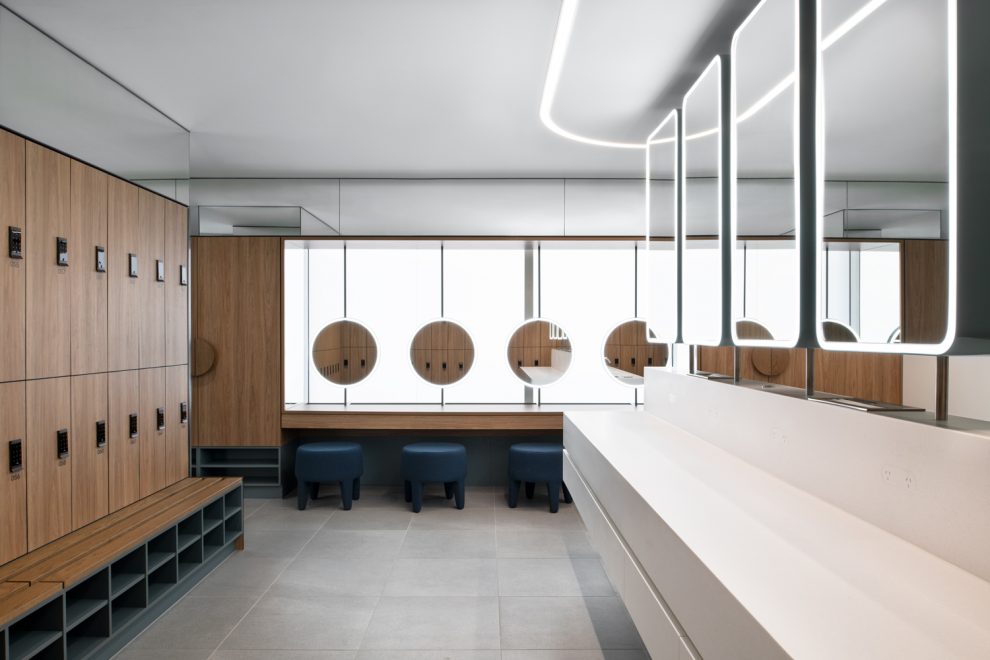
Upgrading the end of trip facility proved challenging due to access requirements, poor spatial planning and limited natural light sources. The upgrade has transformed the space to offer a safer external arrivals point and internal thoroughfare for cyclists that is also DDA compliant. With motion sensors to accommodate COVID-19 policies, the highly integrated space is Green Star rated and leaves nothing without consideration.
A bright set of colourful angled mirrors makes for a playful entrance moment, leading to a full suite of cycling facilities from bike parking, storage, repair stations and hydration points. The supporting high-end amenities include bespoke sinks, ironing facilities, floating vanities and dedicated grooming stations with mirrors positioned near natural light sources.
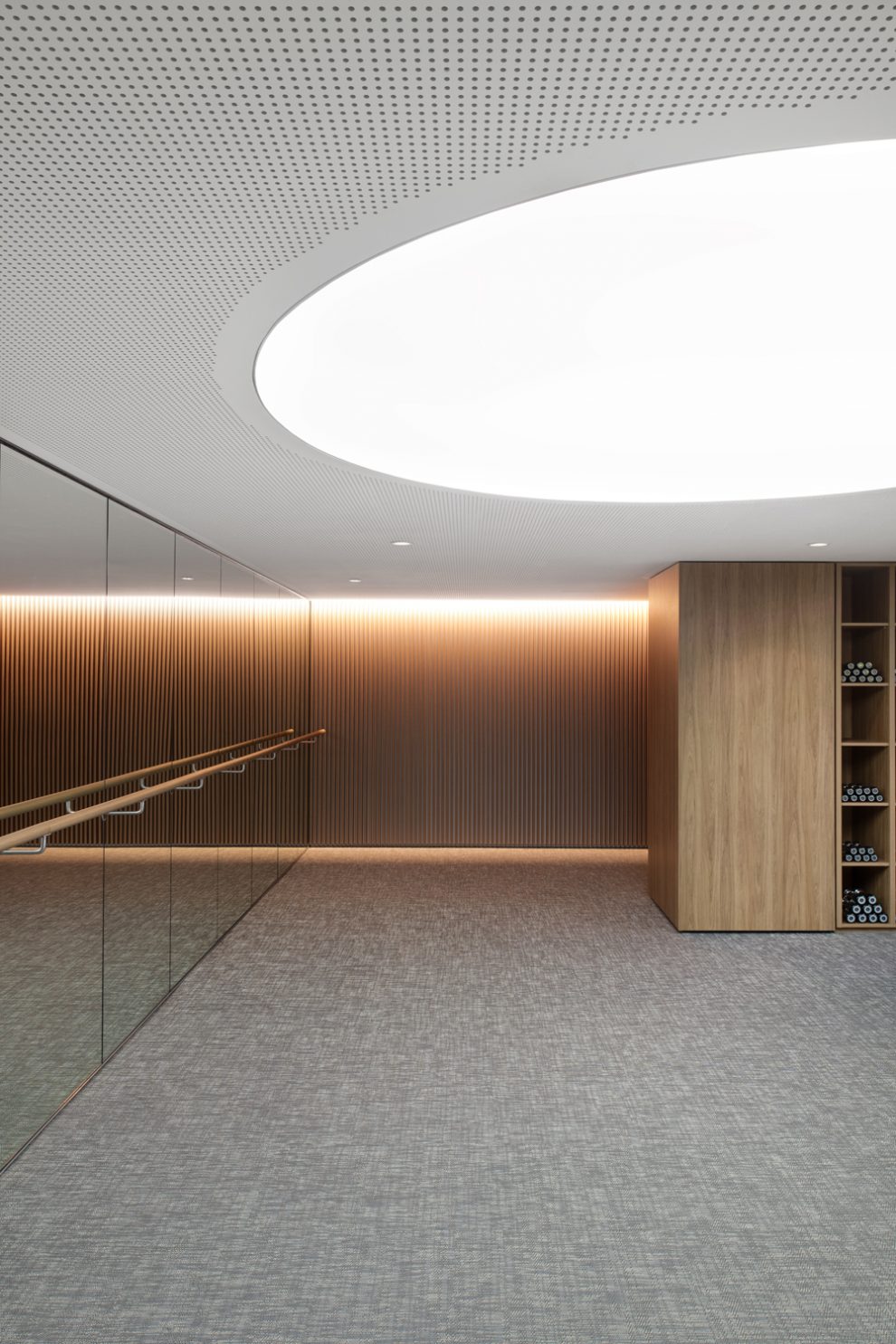
Beyond these spaces is a multi-purpose space available for stretching, meditation and yoga classes. The flooring is specified for cleanliness and absorption. The lack of access to natural light was resolved by installing a ceiling Barrisol light that supplies a soft light to the room suitable for wellness activities.
With a nod to the nearby gardens, 321X tailors to the needs of modern tenants, where facilities are sustainable and purposely designed to encourage socialising, wellness and ease.

