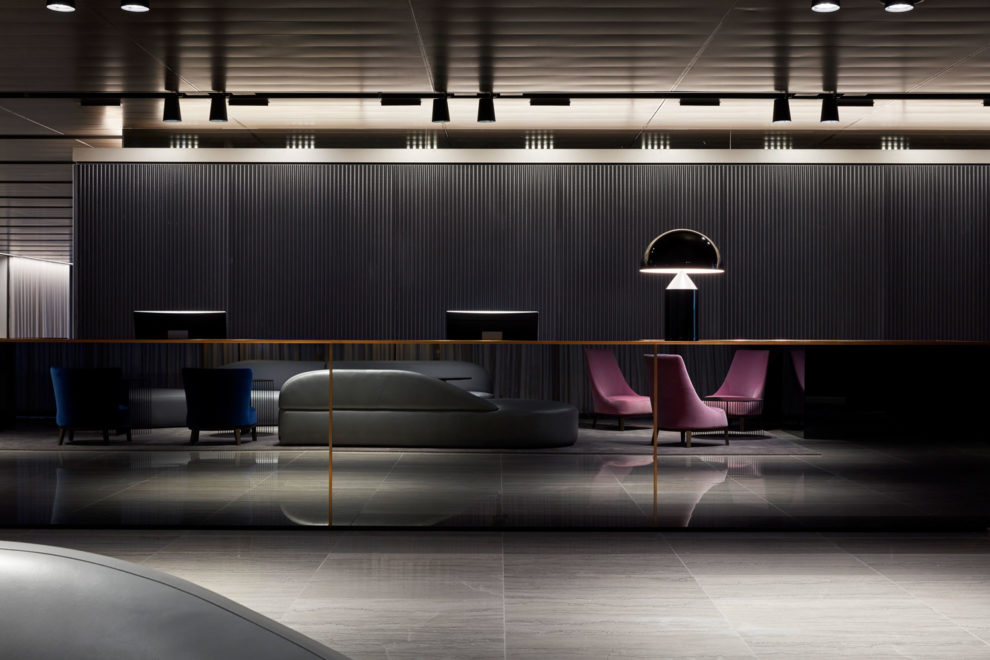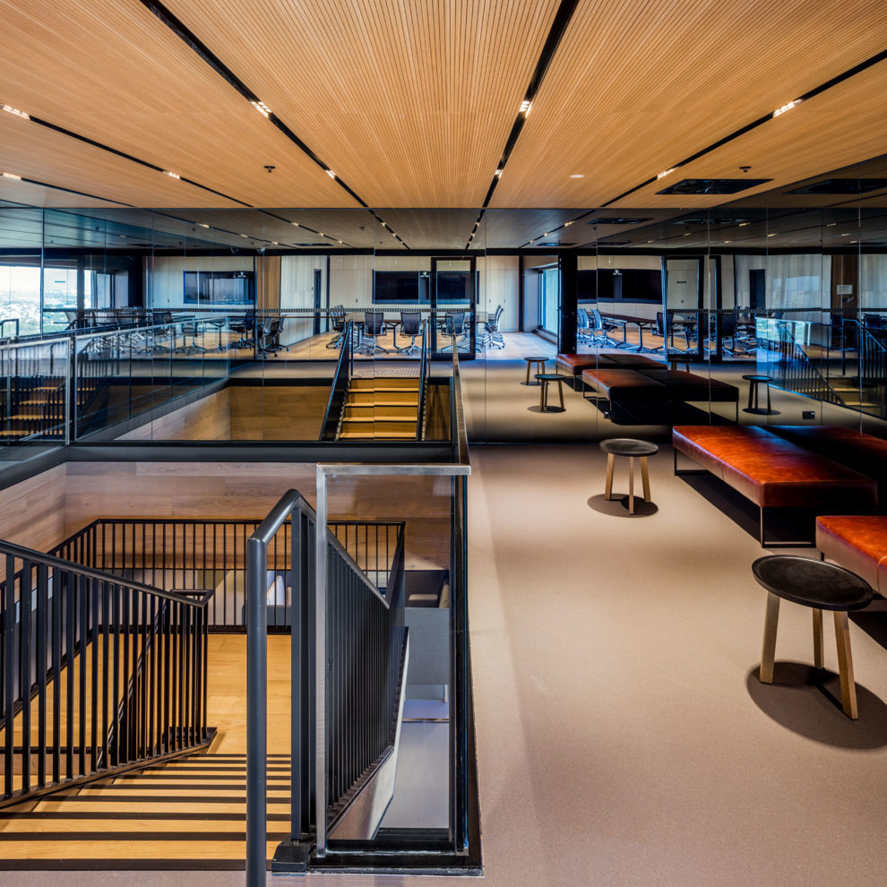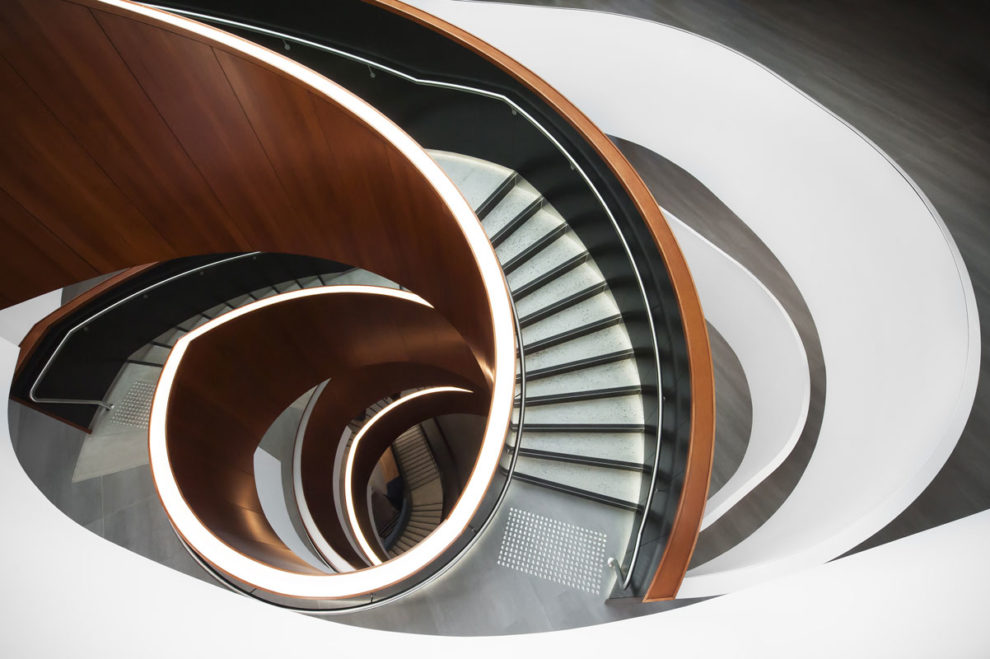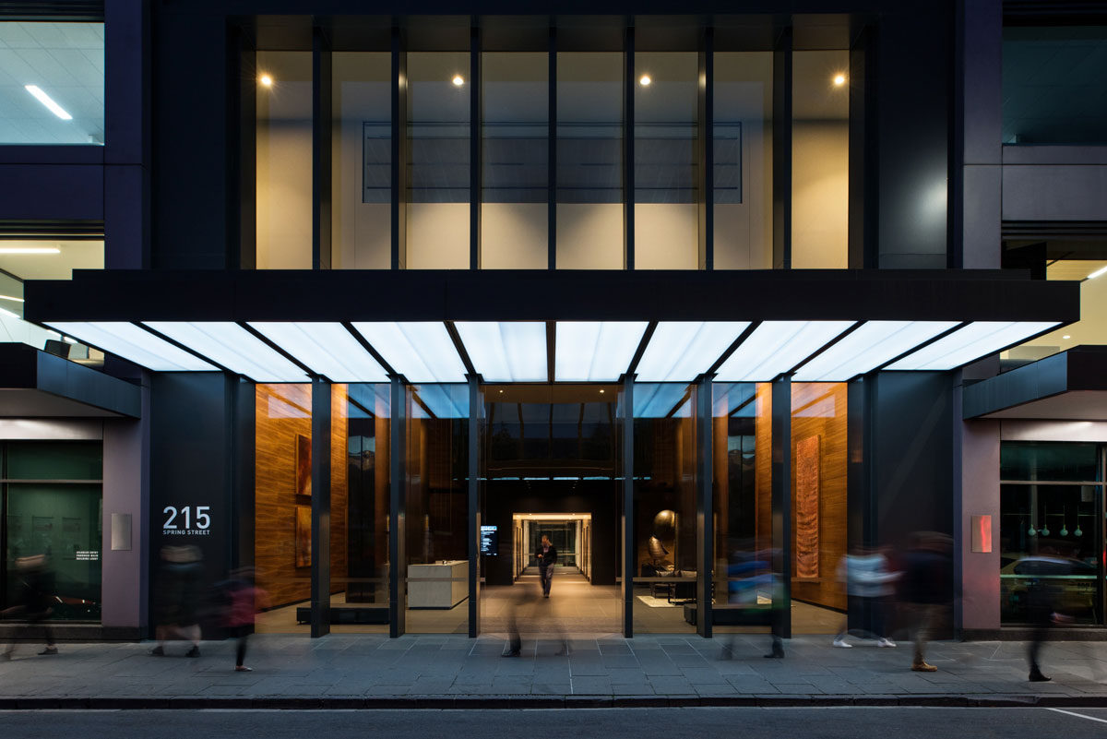
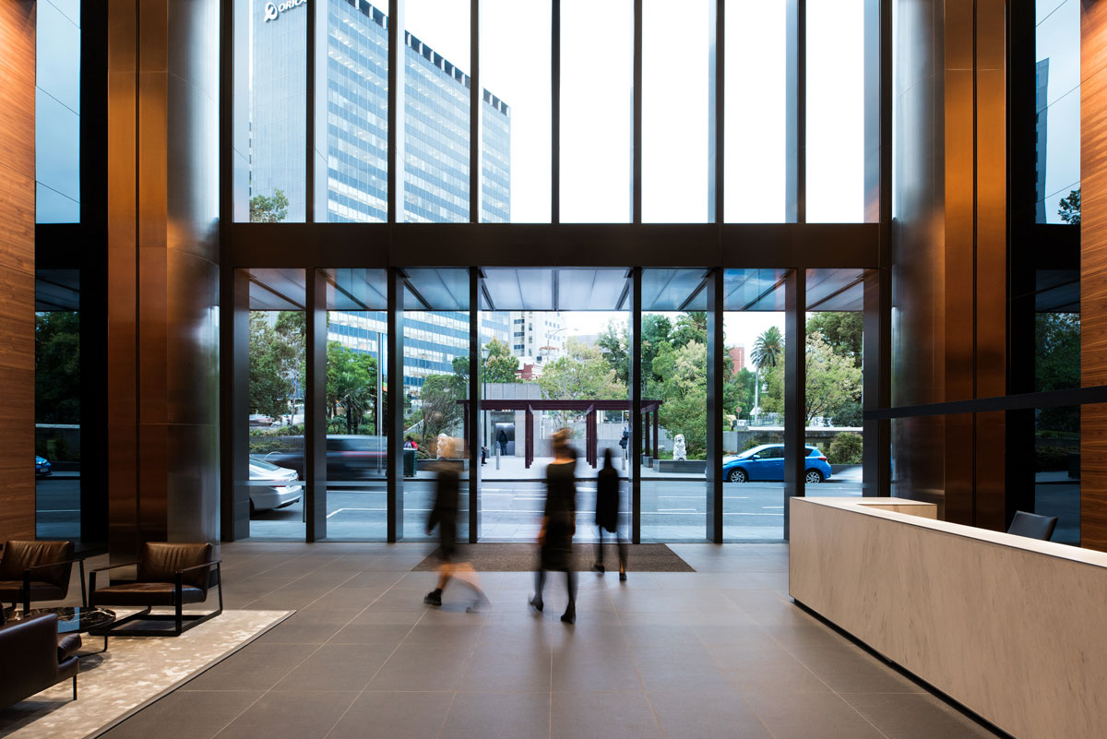
The entry canopy and double-storey glass façade has been redesigned as a new frontage to the building, bringing greater levels of light, thermal and environmental performance to the foyer space while also establishing a sophisticated architectural identity for the building.
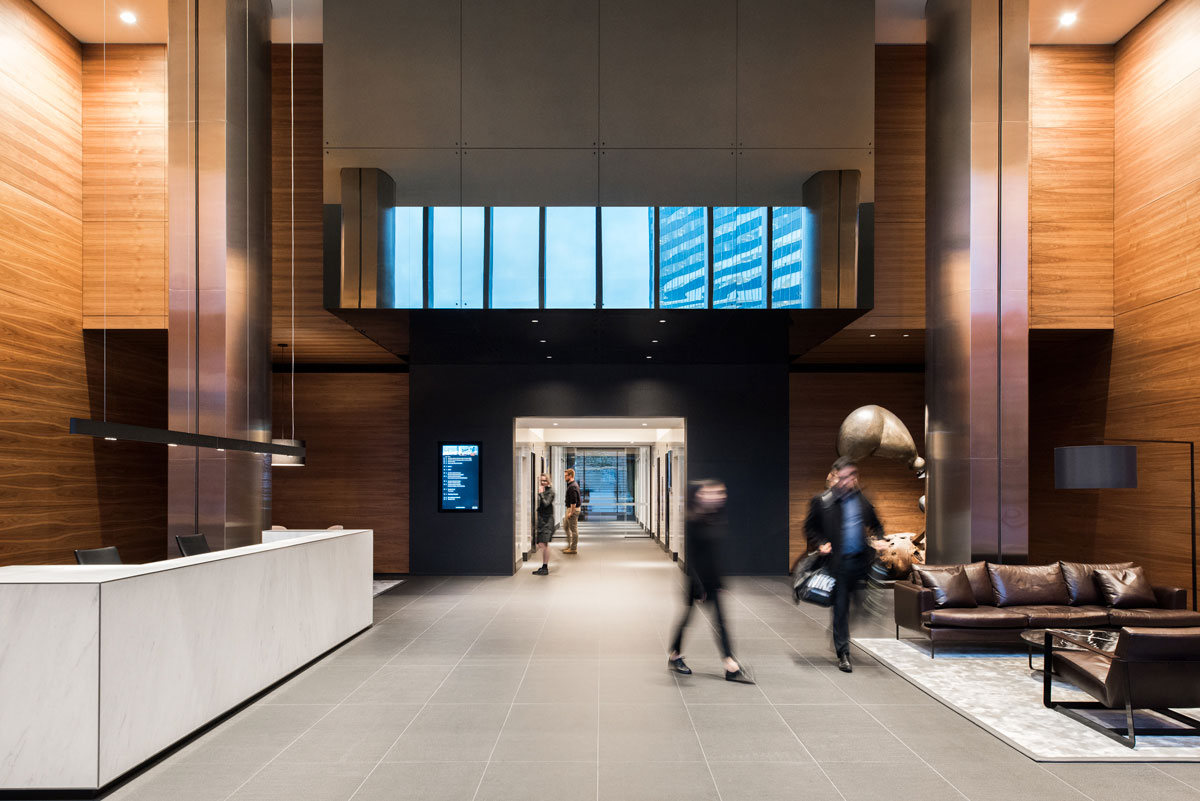
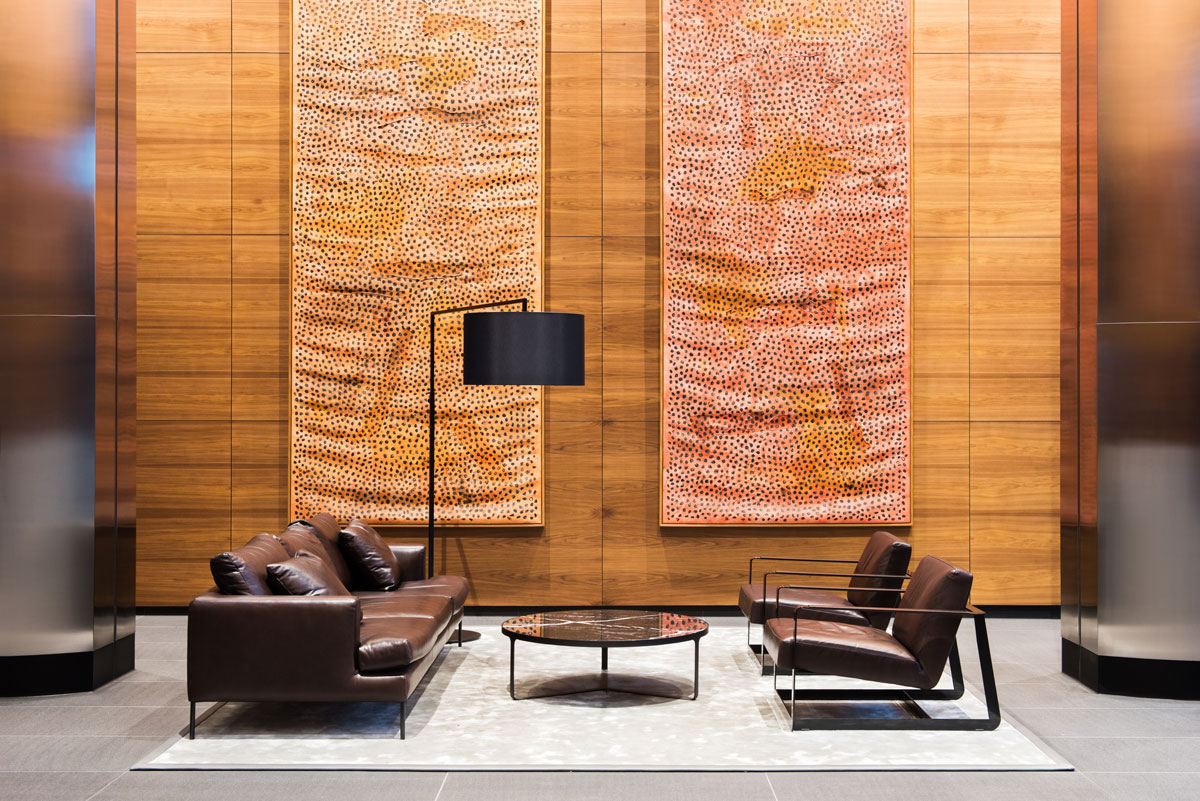
Internally the foyer is refurbished into an elegant arrival space for tenants and visitors alike. The double-storey glazing is enhanced through a series of mirrored panels that wrap the lobby columns and reflect the canopy and Spring Street beyond.
