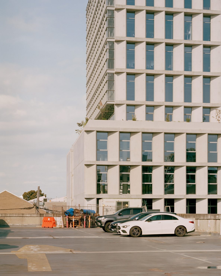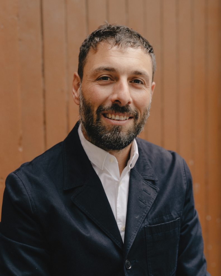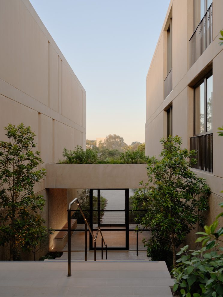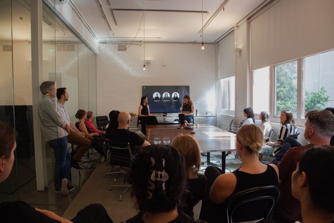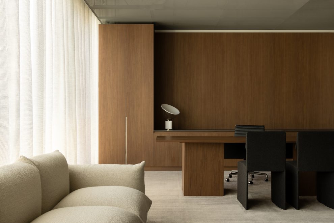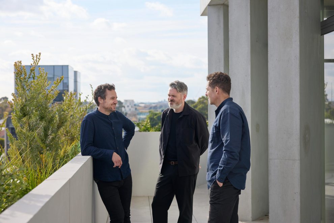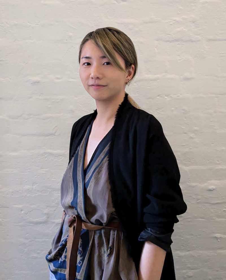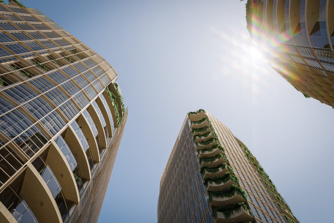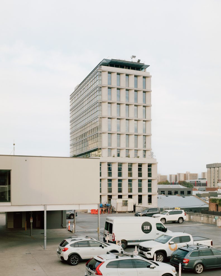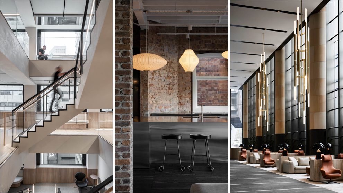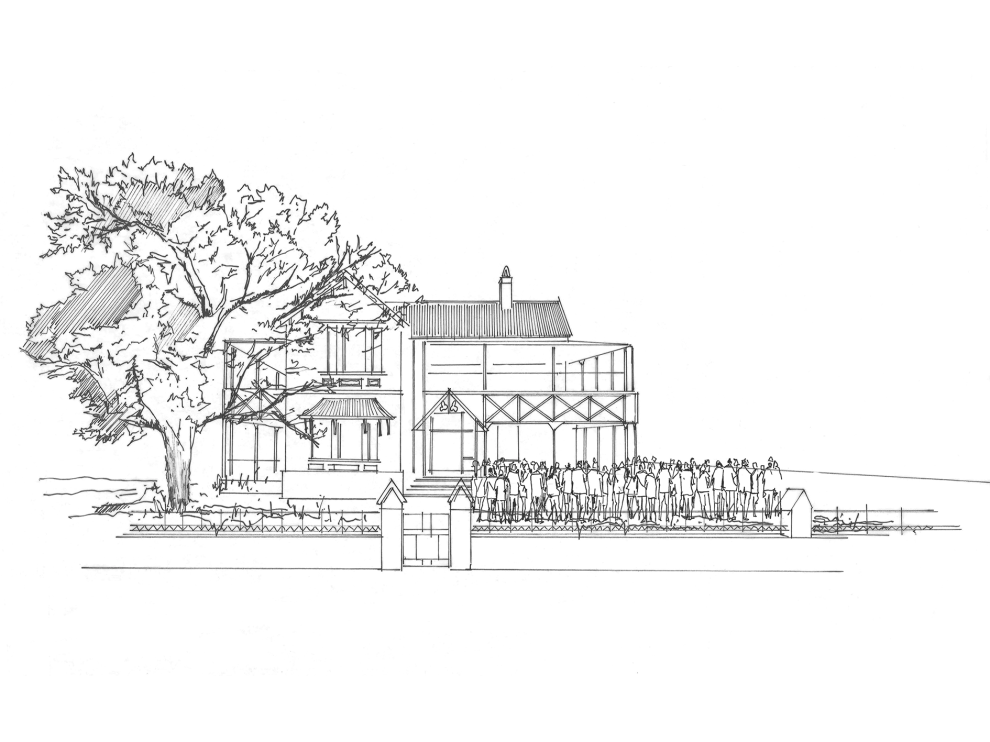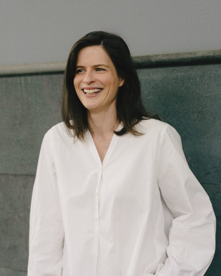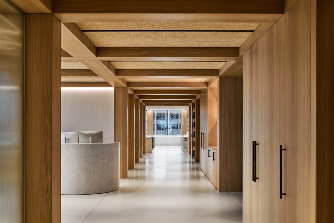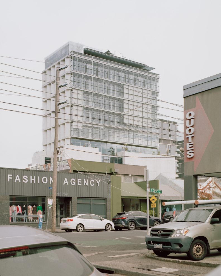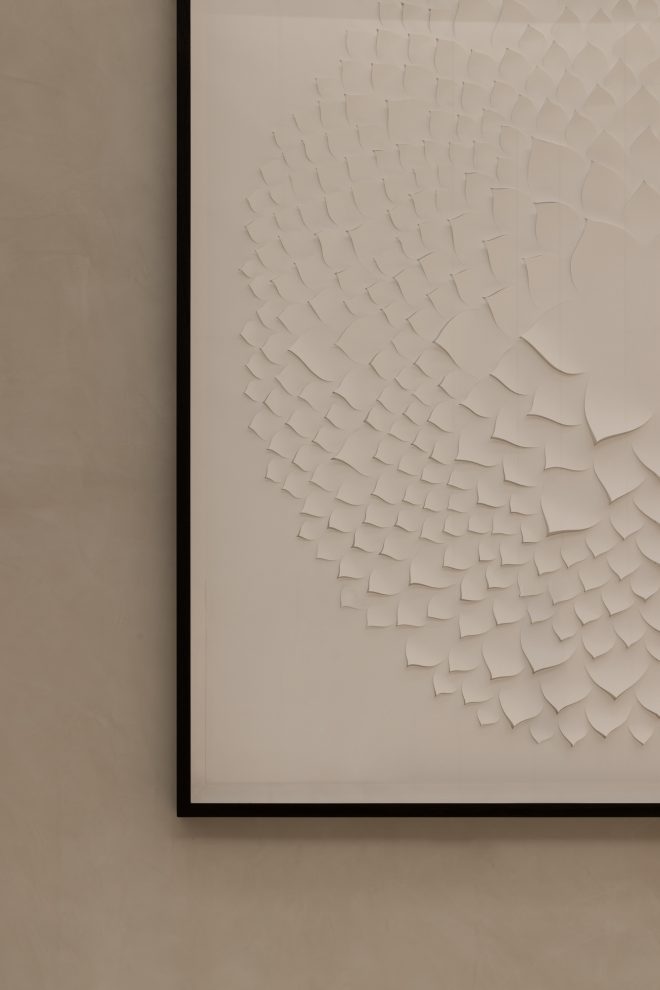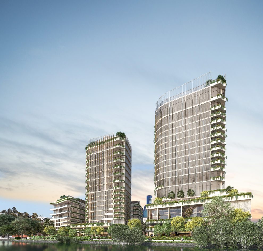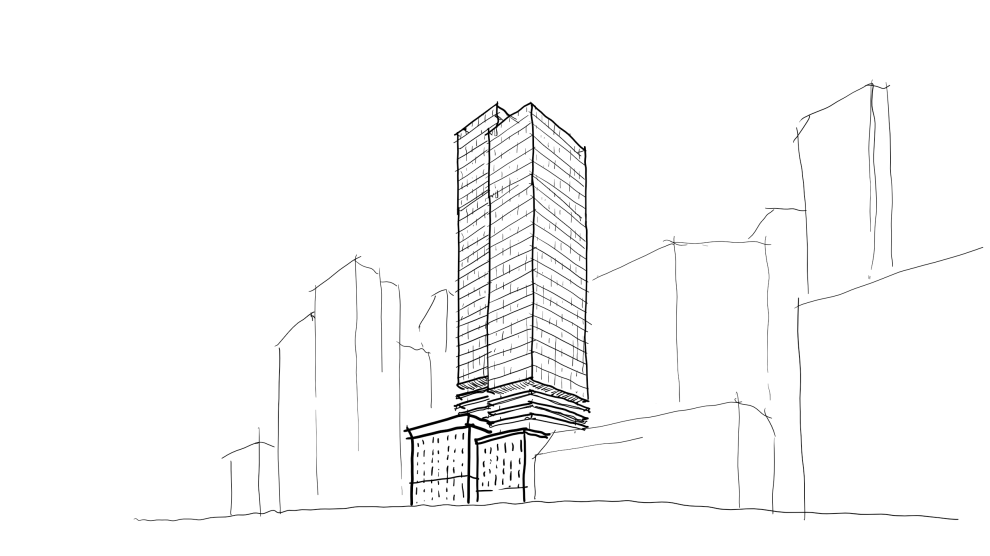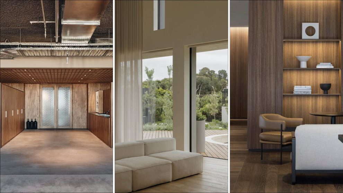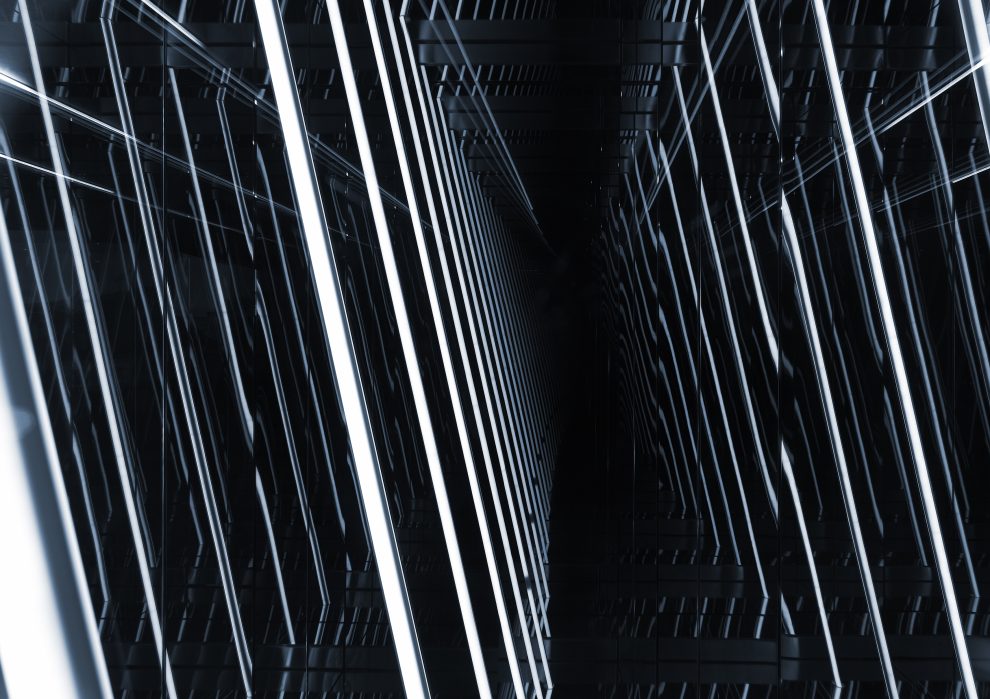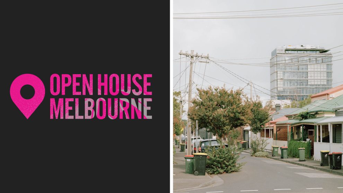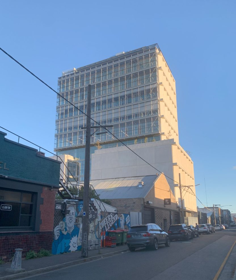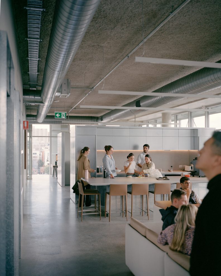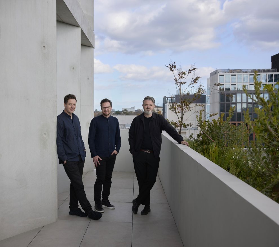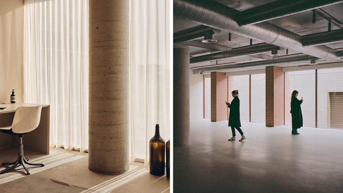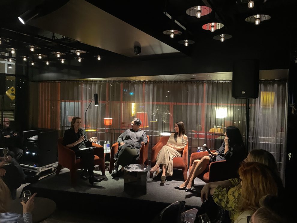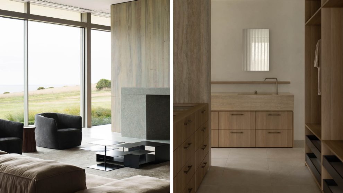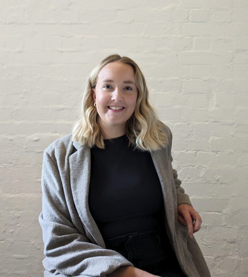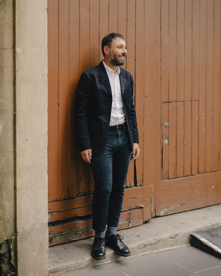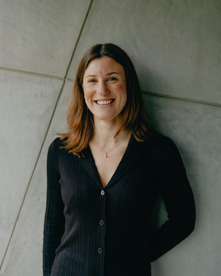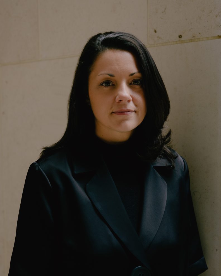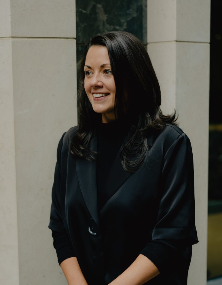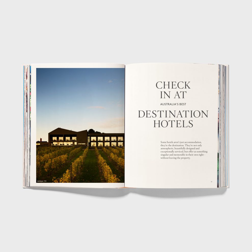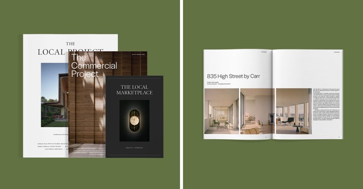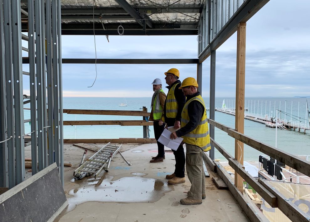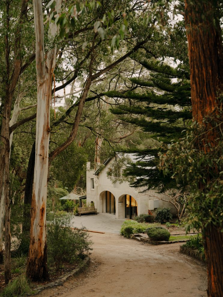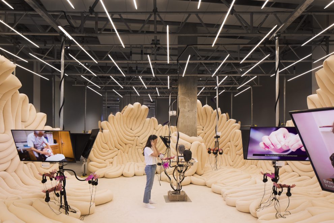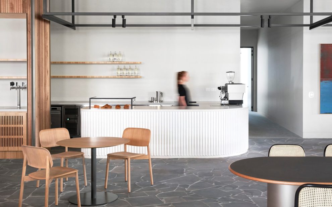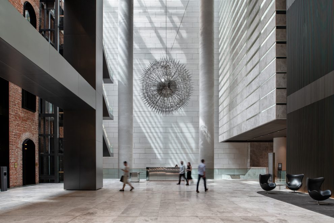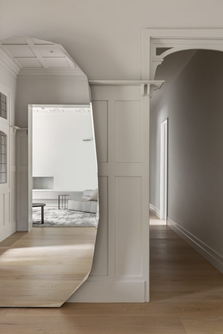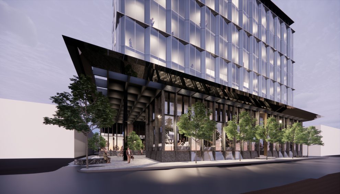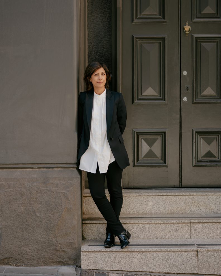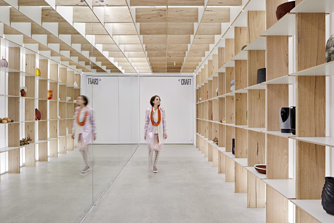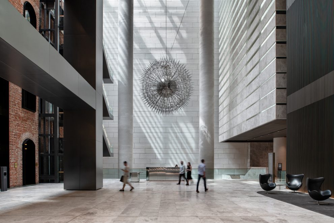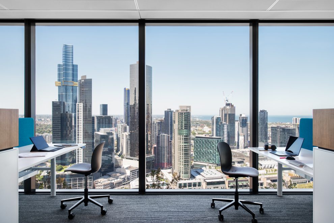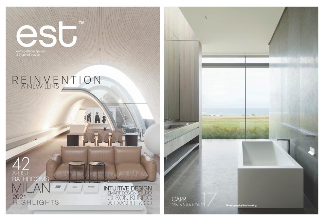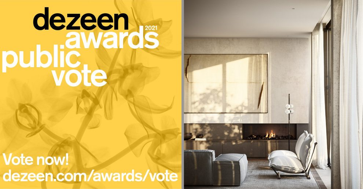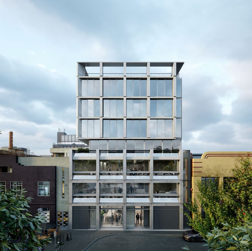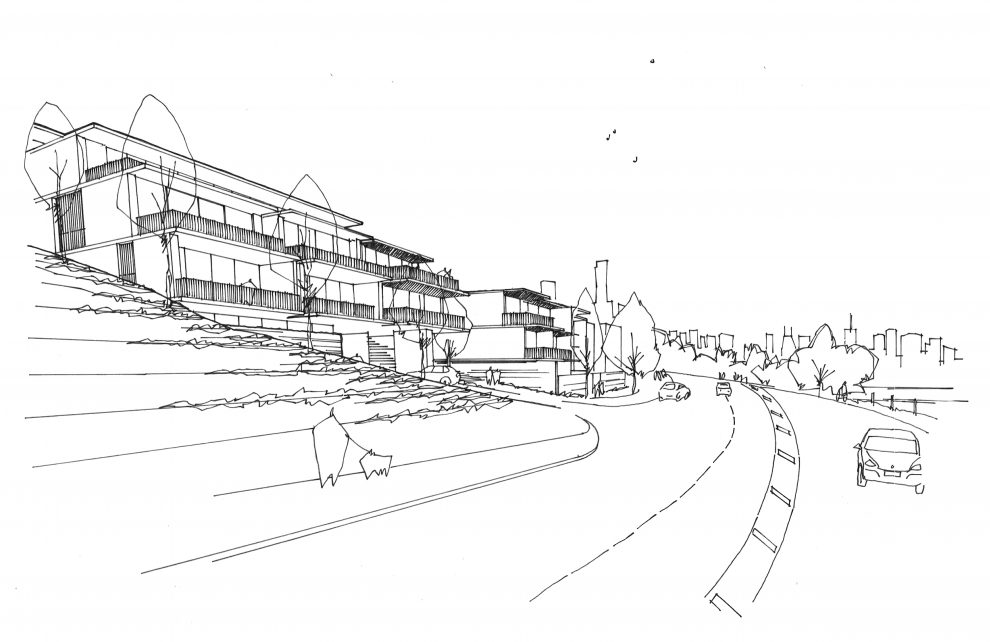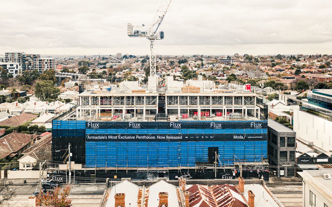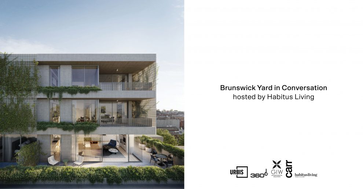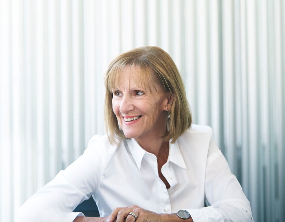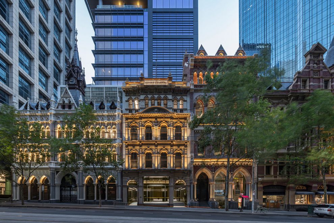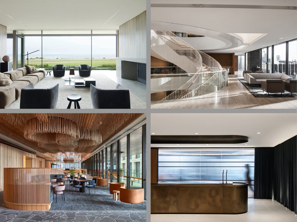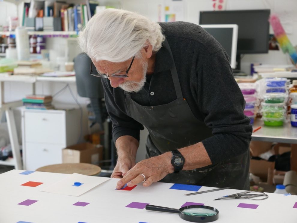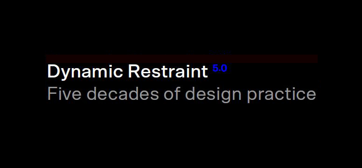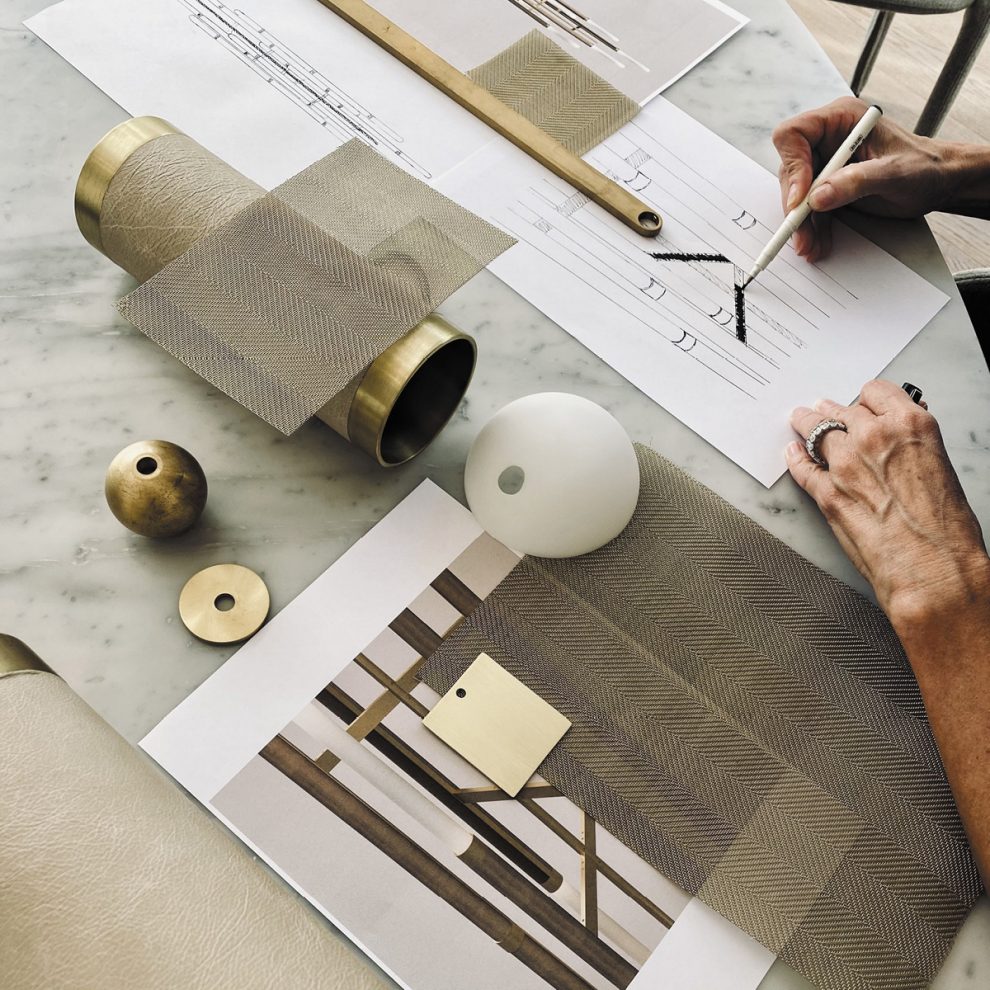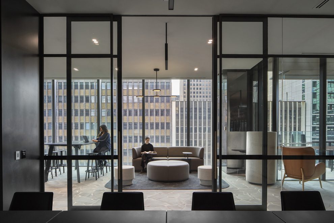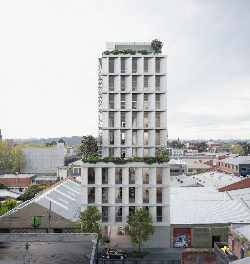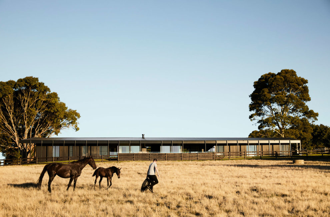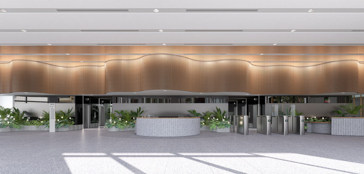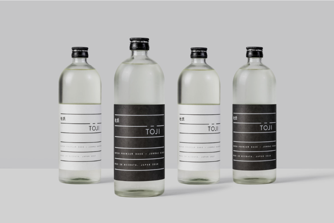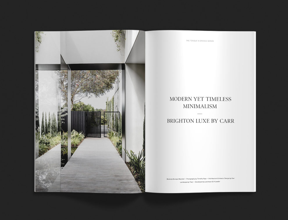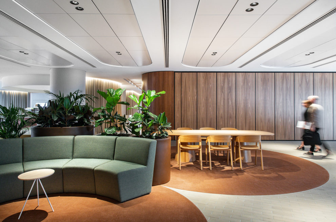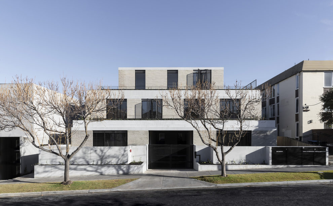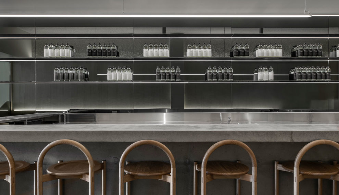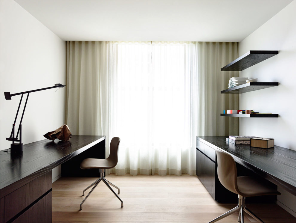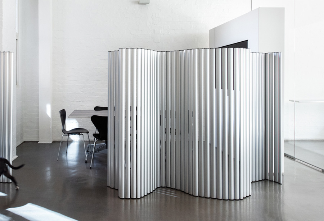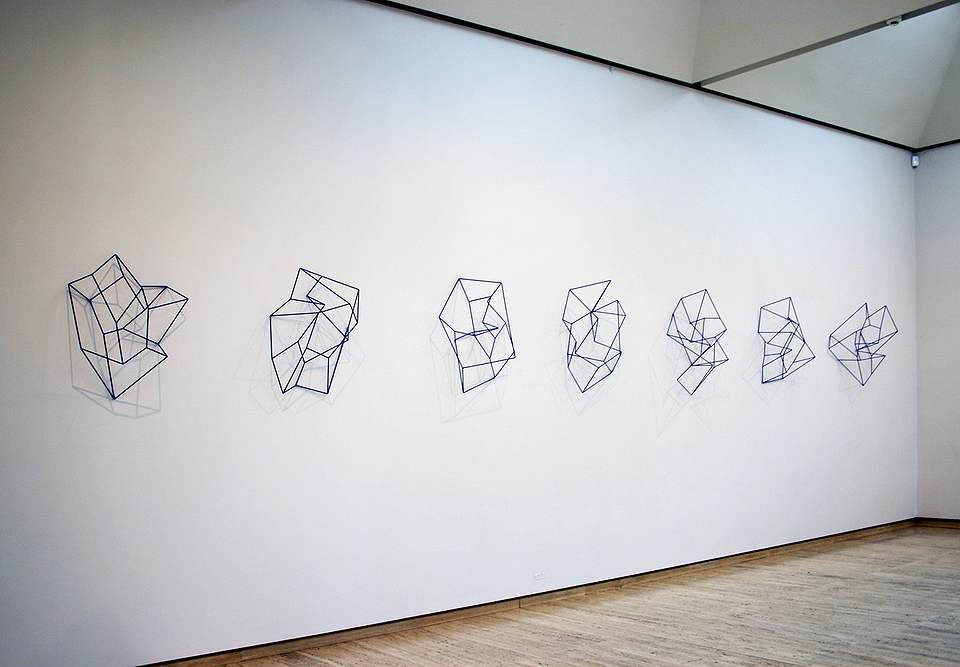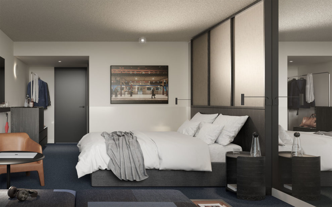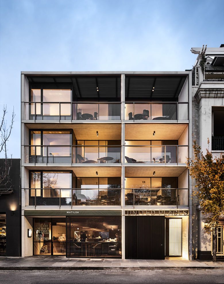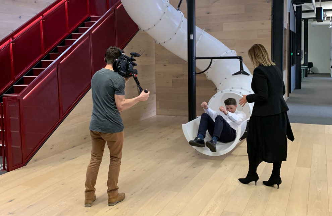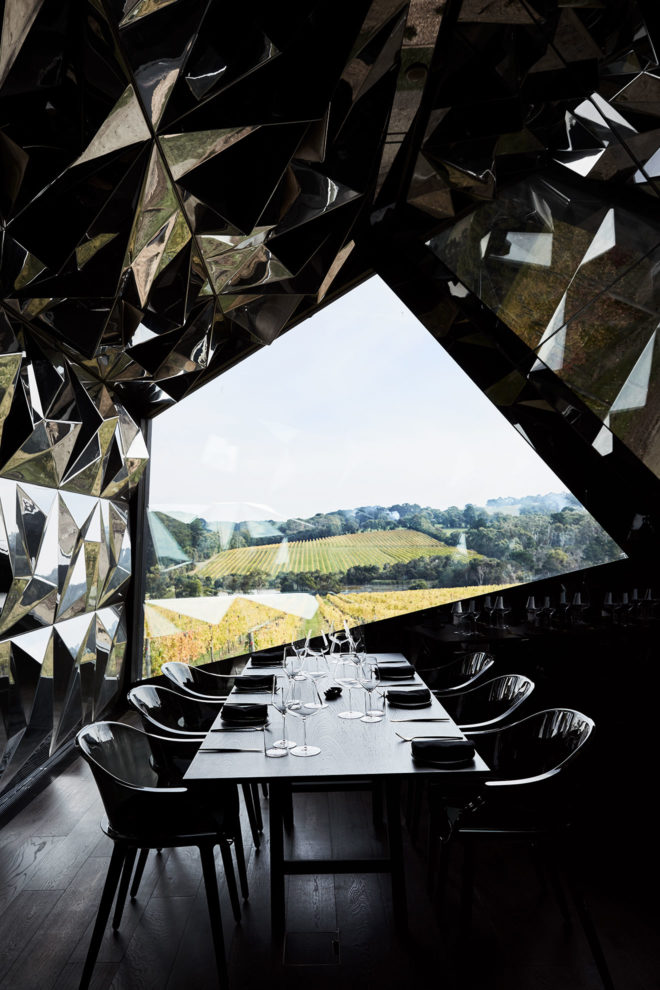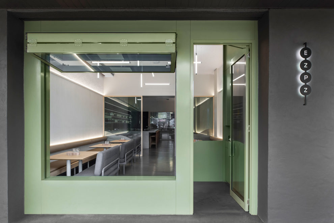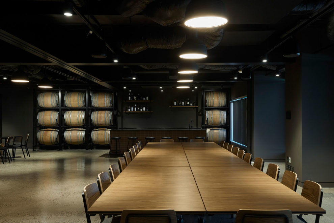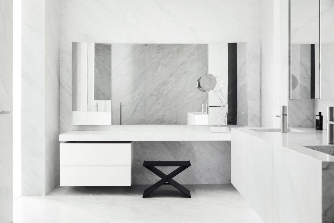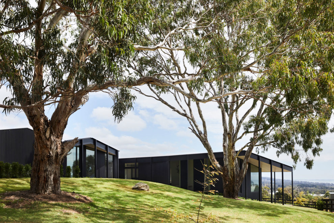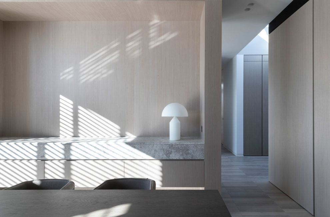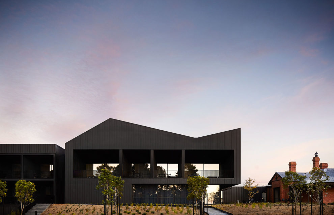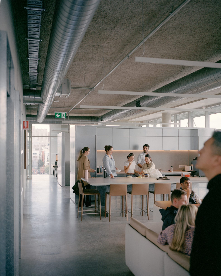
Systematic, passive and communal. These are just some adjectives to describe our latest commercial project, 116 Rokeby.
Director Stephen McGarry, who led the architectural design of 116 Rokeby, shares how it feels to finish the project, aspirations for the locale, and the importance of critical regionalism in our work to build a long-lasting vertical village.
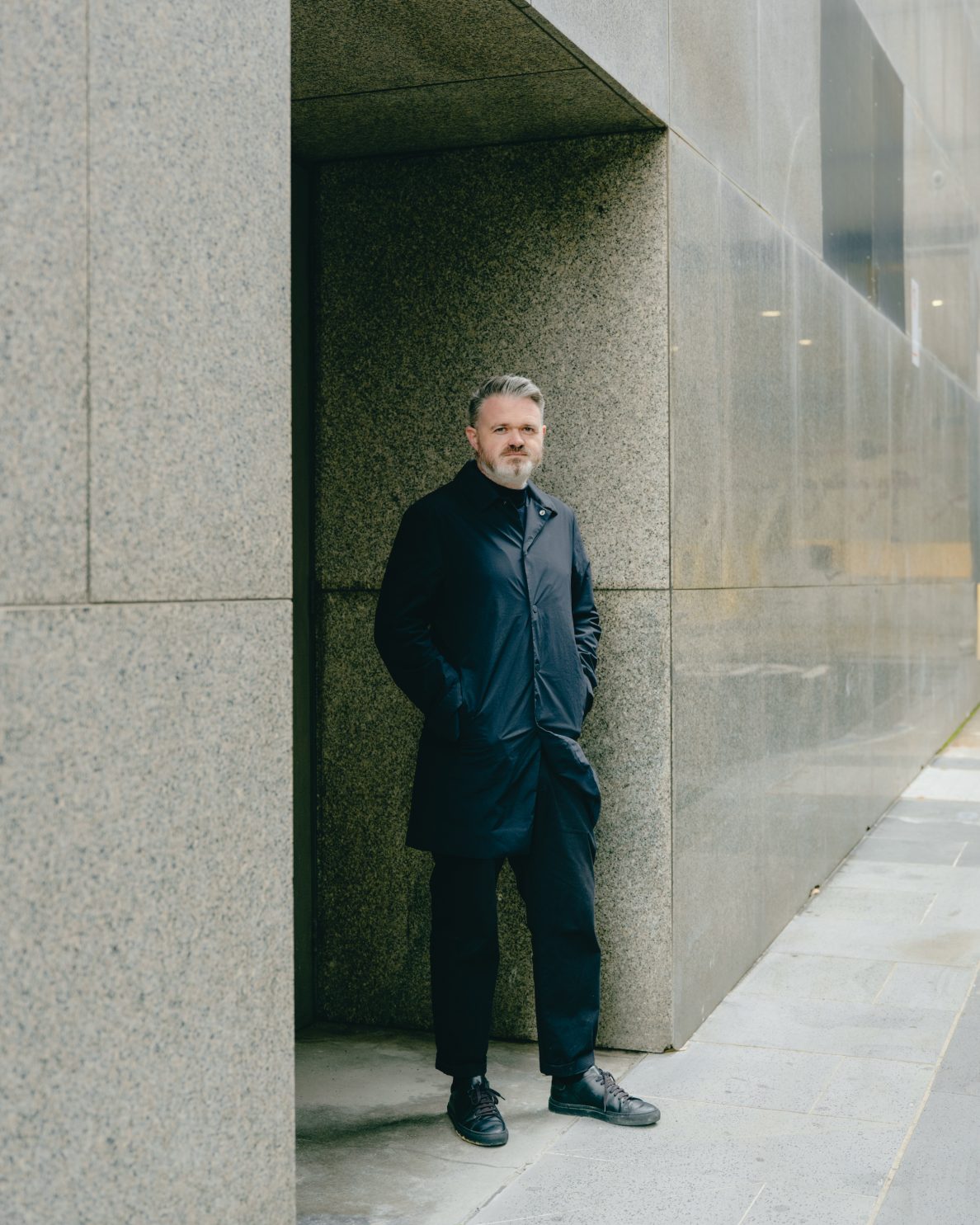
From paper to concrete
Conceived in late 2019, right before the onset of the pandemic, the concept of 116 Rokeby was to create a ‘breathable space’ that relied on passive measures. “The brief was about innovation, design excellence and providing great internal amenities with abundant natural light, ventilation, and outlook,” says Stephen. “Figurehead, the client and builder, was very passionate about achieving a Platinum WELL Certification and 5.5 NABERS Energy Rating, which shows a total commitment to measurable improvement of tenant well-being and holistic building performance.”
This can also be seen in the landscape strategy of the building by Eckersley Garden Architecture. Despite the site constraints and minimal opportunity for deep soil planting, significant landscaping interventions are established on the ground floor, podium and rooftop levels. Along with the series of breakout spaces, ground-floor retail offerings, and end-of-trip facilities, the building becomes a vertical village of diverse informal and formal activity. “Unbeknown to us, this type of commercial development is exactly what tenants are seeking as they return to work post-COVID,” adds Stephen.
In terms of completing the project, for the whole team, it has been “incredibly rewarding”, particularly with passionate client buy-in of the overall design and sustainability narrative. As Stephen explains, “We wanted to create a beautiful building but, at its core, 116 Rokeby is about making a positive impact on the built form, surrounding context and benchmark of commercial offerings.” A testament to this commitment, the Yarra City Council has used the project as a successful illustration of sustainable design principles in zero-carbon developments.
With an entirely in-house design approach, the architecture seamlessly translates into the interiors. “We’ve got an incredibly strong commercial interiors team. It’s been fantastic to work with them to give something back to the community that is sustainable in function, form and materiality,” adds Stephen.
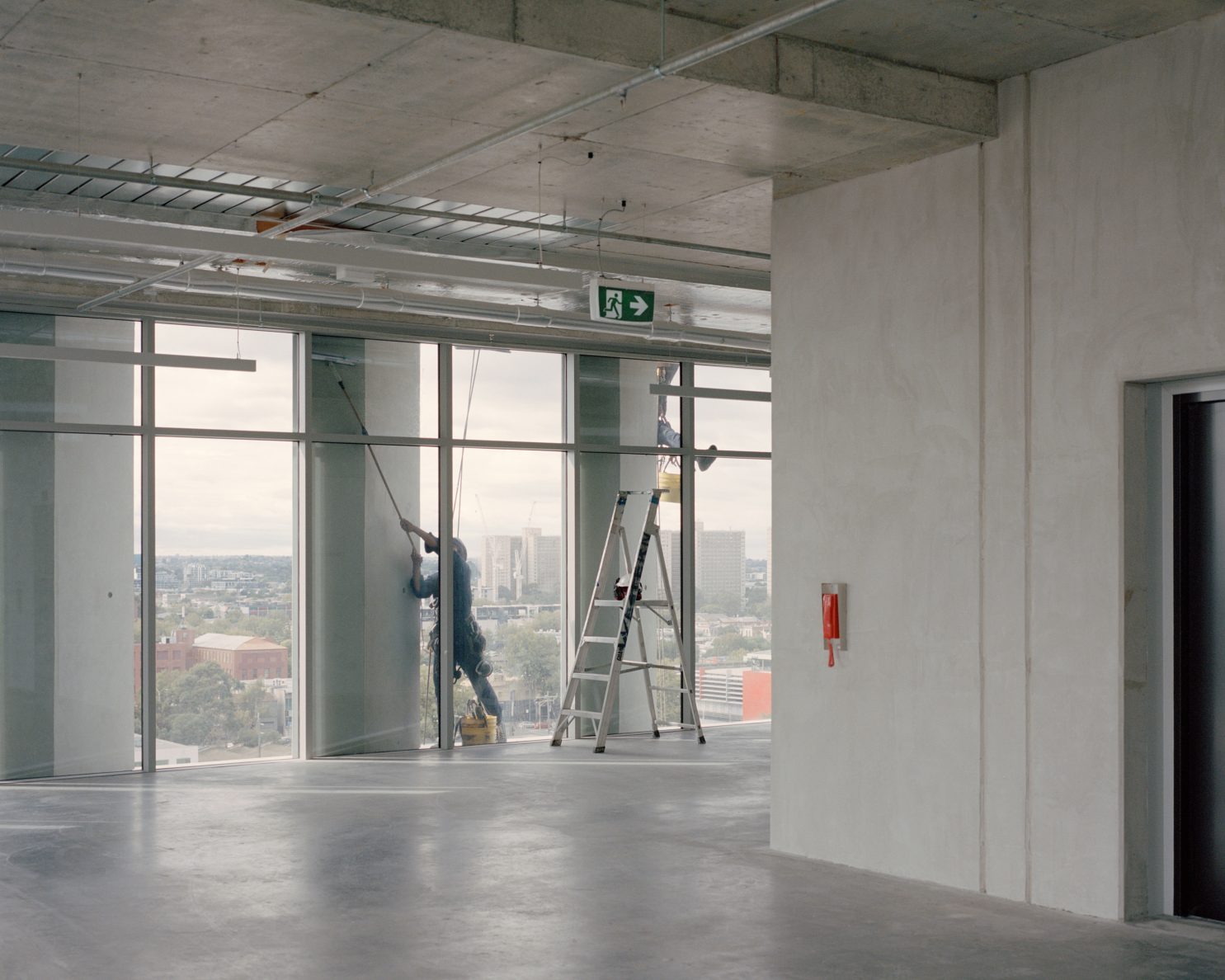
Executing an idea
Like all Carr projects, an interrogation of materiality and form is undertaken to guarantee the built outcome is representative of its specific context. Demonstrated in the previous commercial project Bruce Street, and multi-residential building 835 High Street, the principles of critical regionalism were fundamental to 116 Rokeby’s design.
The building occupies a pocket of Collingwood that features fragmented industrial materiality and infrastructure, such as low-rise warehouses and ironmongery. The design of 116 Rokeby reflects this with its repetitious and minimalist silhouette, reminiscent of the nearby splintered and mercantile buildings.
While it’s always vital to look back on existing architecture, Stephen also shares that 116 Rokeby hopes to set a precedent for future developments in the area. “With any project, you’ve got to meet the client’s brief,” says Stephen. “But if an architect can design a building that informs other buildings or creates a language that can be rolled out to form a future streetscape, then that is always a massive win.”
He continues, “In the early days, we worked closely with the Yarra City Council to map out existing, future, and prospective massing diagrams for Rokeby Street to show what the pattern of development may look like in the future. As such, an appreciation and consideration of the site beyond the single architectural endeavour that reinforces our design approach to elevate the built environment in all that we do.”
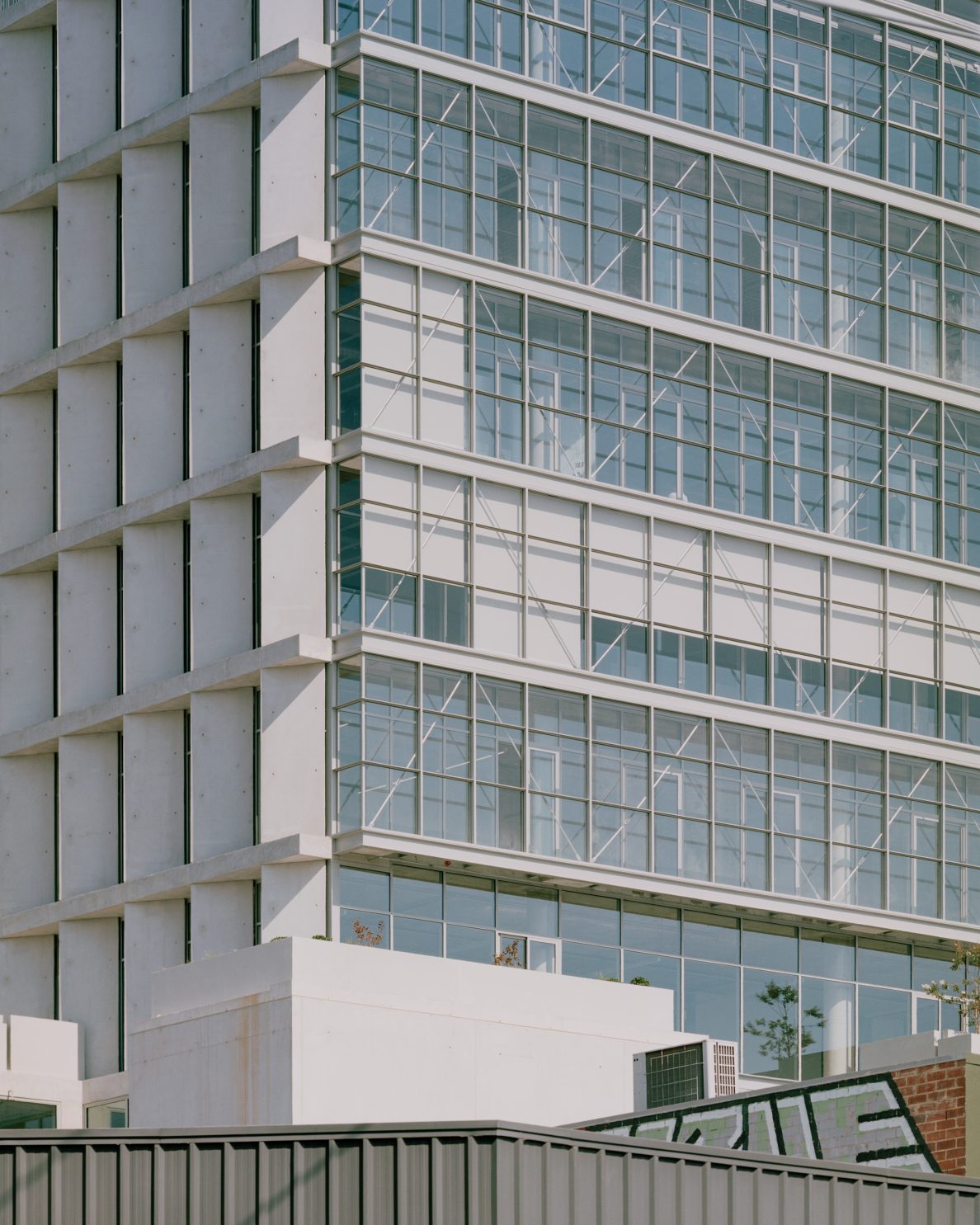
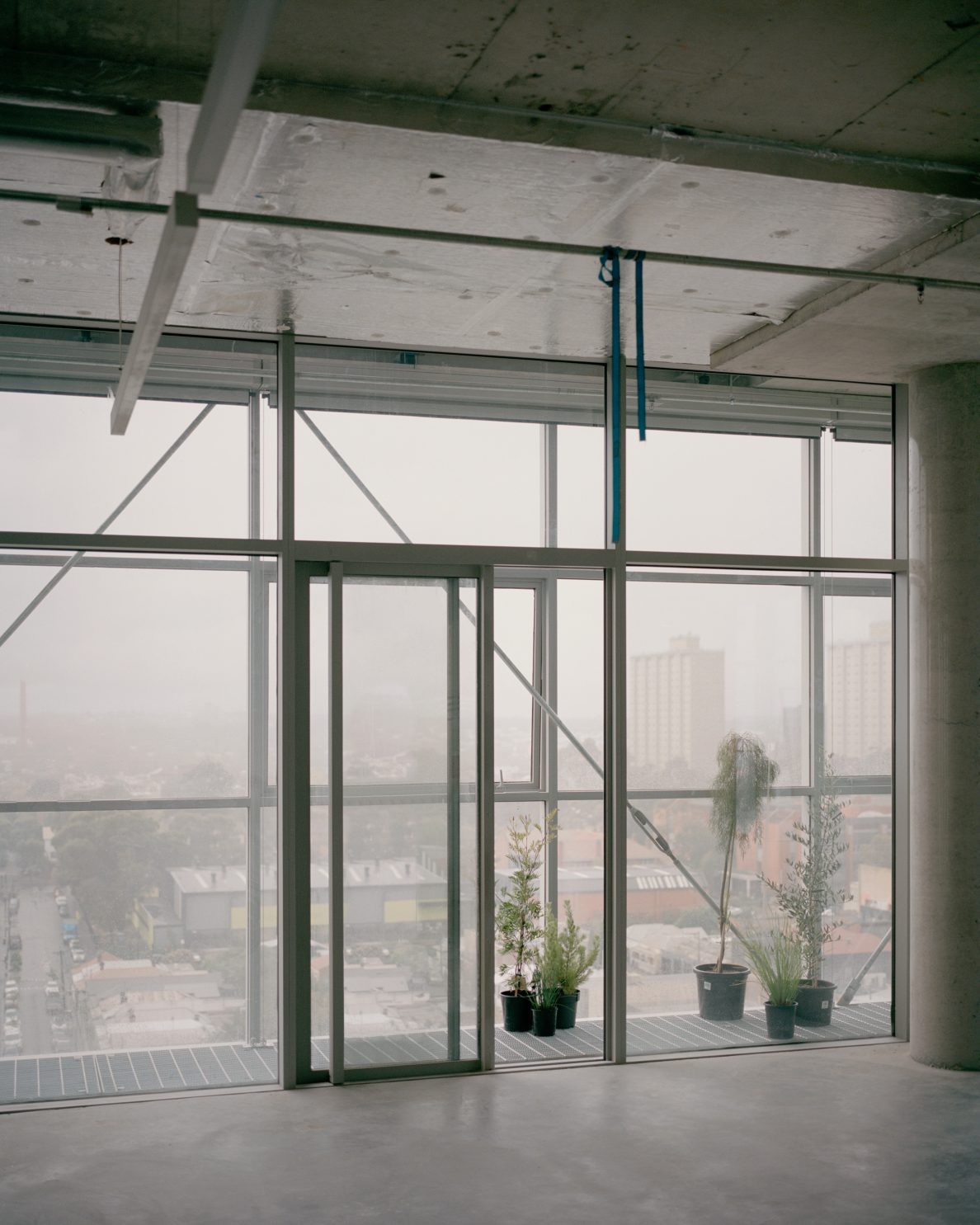
First impressions
One of 116 Rokeby’s most striking features is the facades and the variances between them. On the southern façade, commissioned First Nations artwork respectfully and permanently acknowledges the Traditional Owners of the land on which 116 Rokeby sits, the Wurundjeri Woi Wurrung people.
Walking south along Rokeby Street, the articulation and movement of the east and west facades are interpretations of the fragmented and industrial context, which are designed to combat heat gain while maximising views and daylight. “If you study the building during summer and winter, you will see how hard those eastern and western facades are working. The shadows cast on the blades demonstrate that they’re doing what they’re set out to do, which is to shade the internal amenities from the harsh western sun,” explains Stephen.
These facades are complemented by a clear, operable double-skin façade to the north, where environmental sustainability innovation is the focus. The double skin façade is also used as an architectural device to control heat and naturally ventilate the floor plates, but also to optimise daylight and outlook. “There’s a strong visual interest to the facades that I think really engages people. The ever-changing lighting conditions almost create a sense of movement,” adds Stephen.
What’s to come
For Stephen and other Melburnians, Collingwood represents a colourful melting pot of hospitality, residential and commercial endeavours. As Stephen explains, “There’s such a mix of industries in Collingwood, and you need that to create a vibrant sense of place.” For future developments in the area, Stephen says that while densification is good, the key is to stimulate ground plane activation. “The human scale experience needs to be porous and connected. Apart from retail or hospitality offerings, you can offer a more human-scale material, like brick or raw concrete.” Good sightlines into buildings, illumination and signage, and abundant landscaping are also effective ingredients to a bustling precinct.
Stephen hopes this project proves to the design and property industries that sustainable commercial developments can replicate and enhance the wellness and sanctuary typically experienced in our homes. “If a building puts the tenant first, then they will attract people back. Whether or not it’s good internal amenity through visual outlook, ventilation, or food offering, or even the level of sustainability integrated into the design, it’s all about improving individual and communal wellbeing.”
And finally, what’s Stephen’s personal favourite time of day to appreciate 116 Rokeby? “Any time of day that shows the building is working from a passive design point of view. On a really hot day when the sun is on the west and you can see that sharp shadow on the blades, or when tenants are utilsing the double skin facade to ventilate the interior spaces, then you know you’ve done your job right.”
In exciting news, 116 Rokeby is part of this year’s Open House Melbourne program. Come visit!
