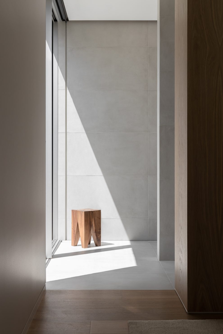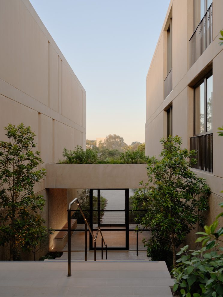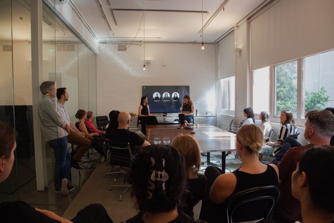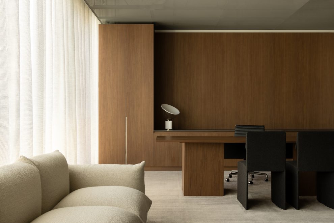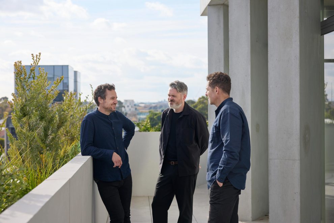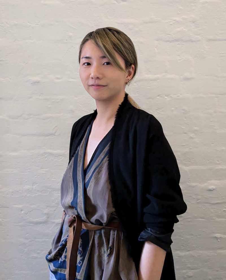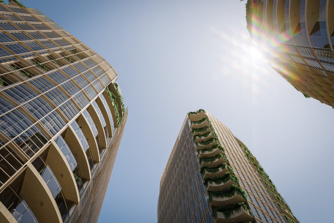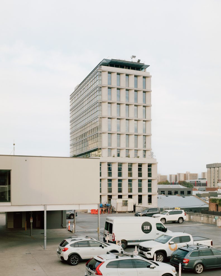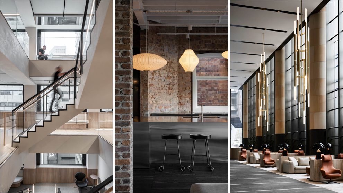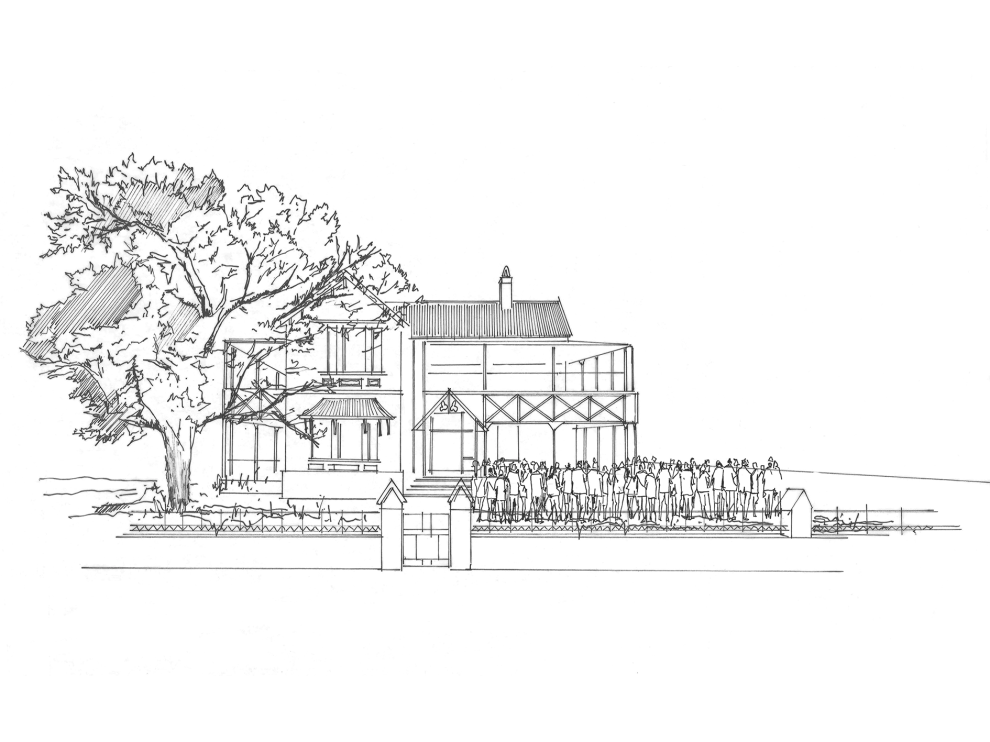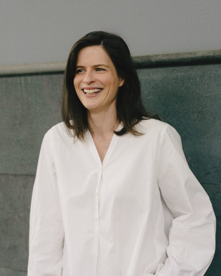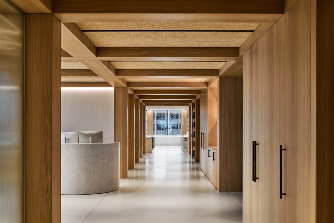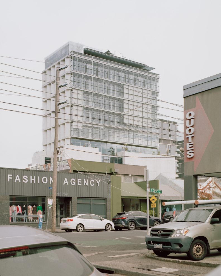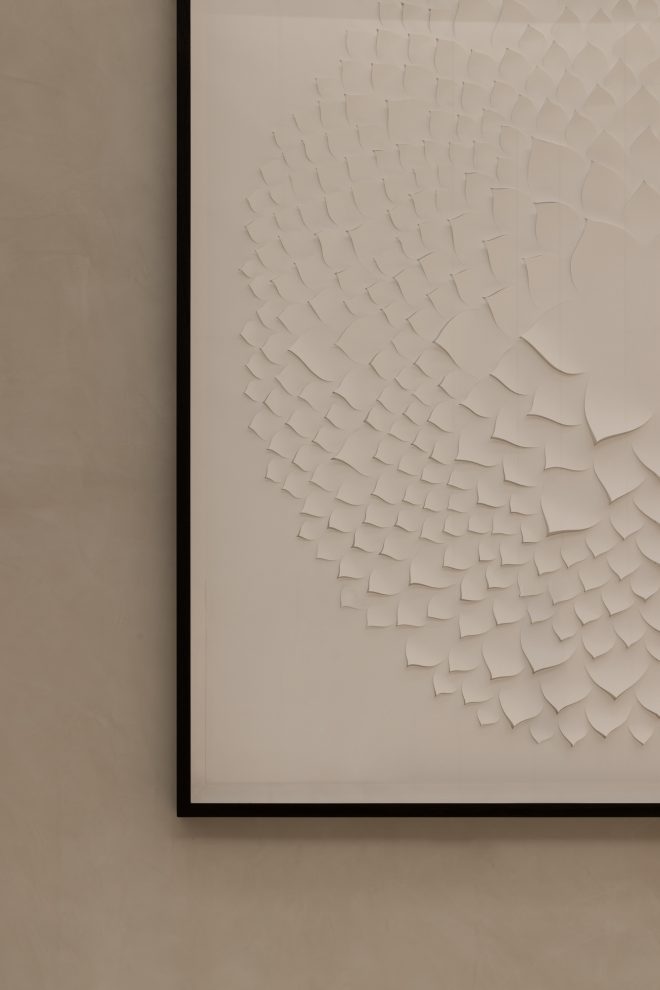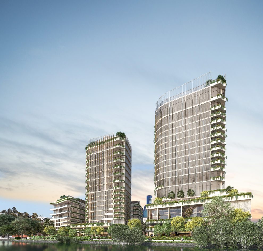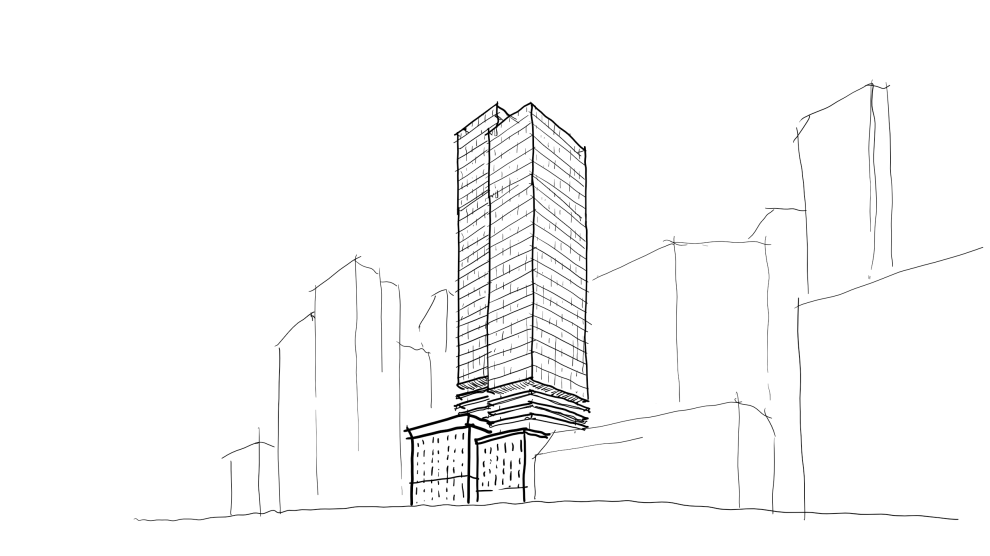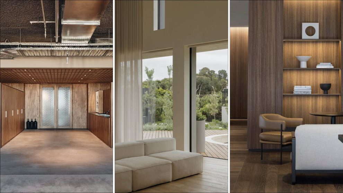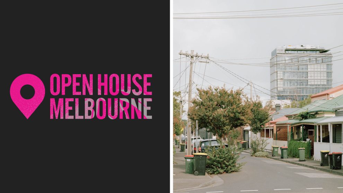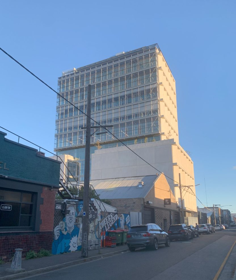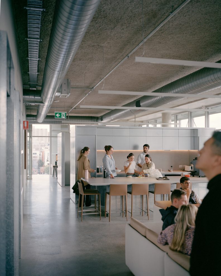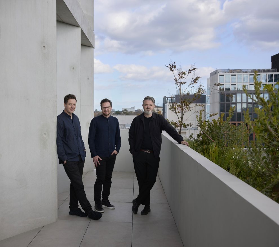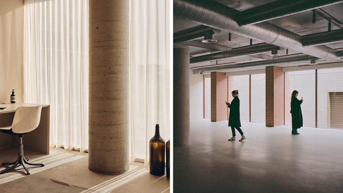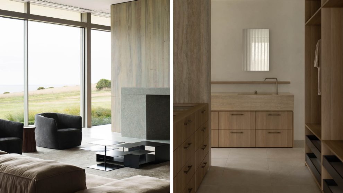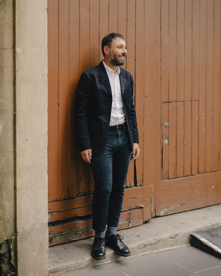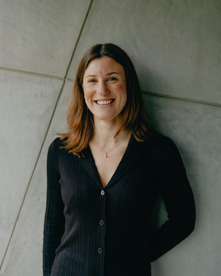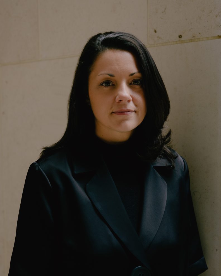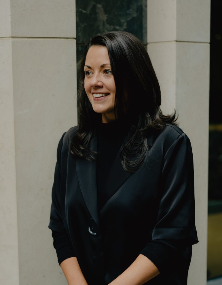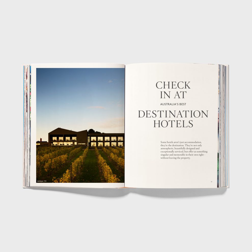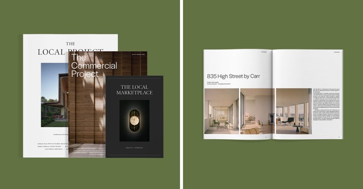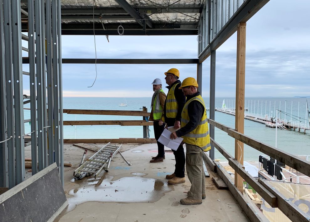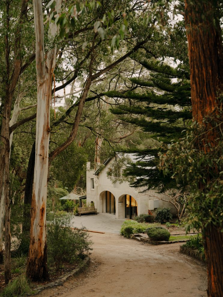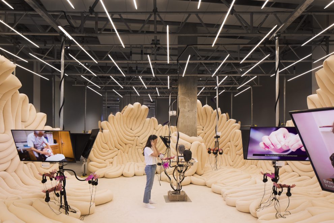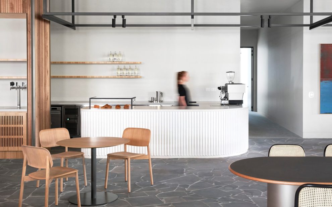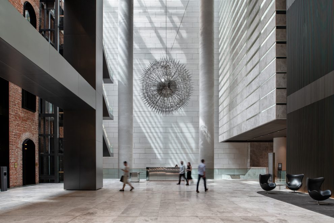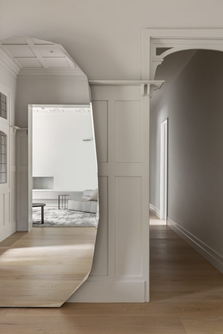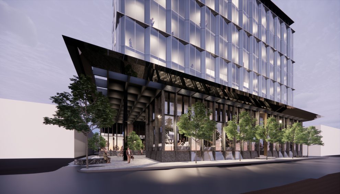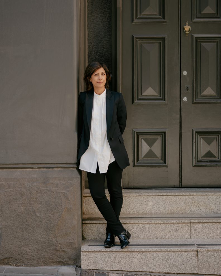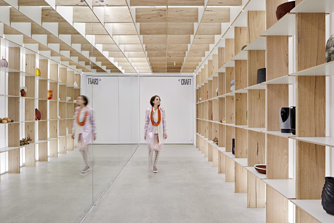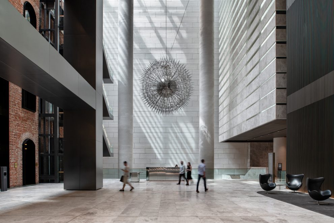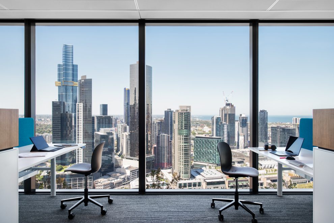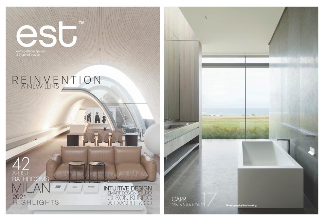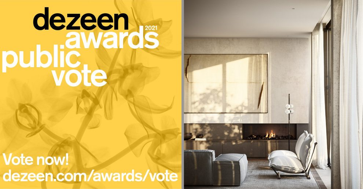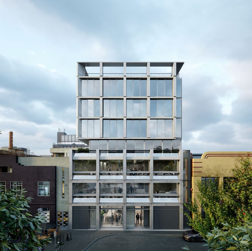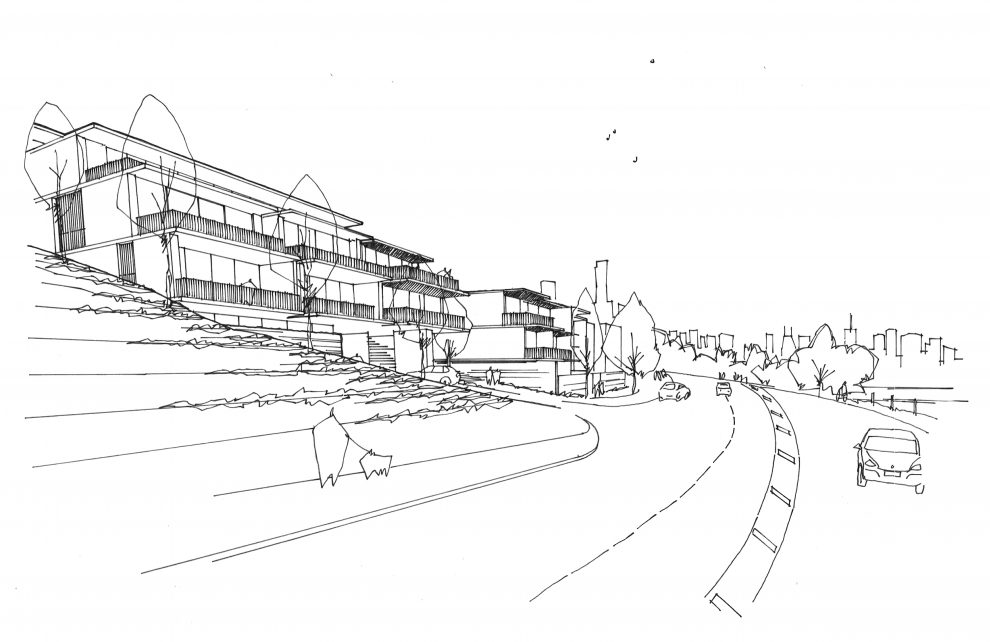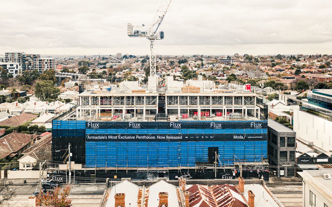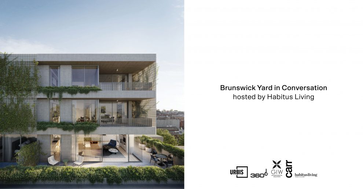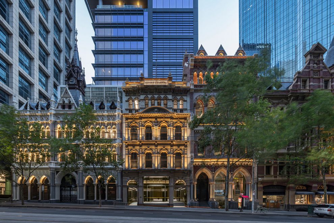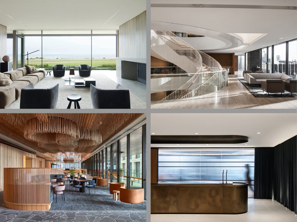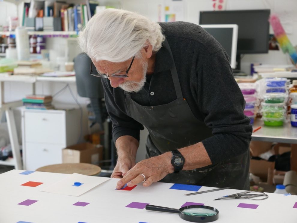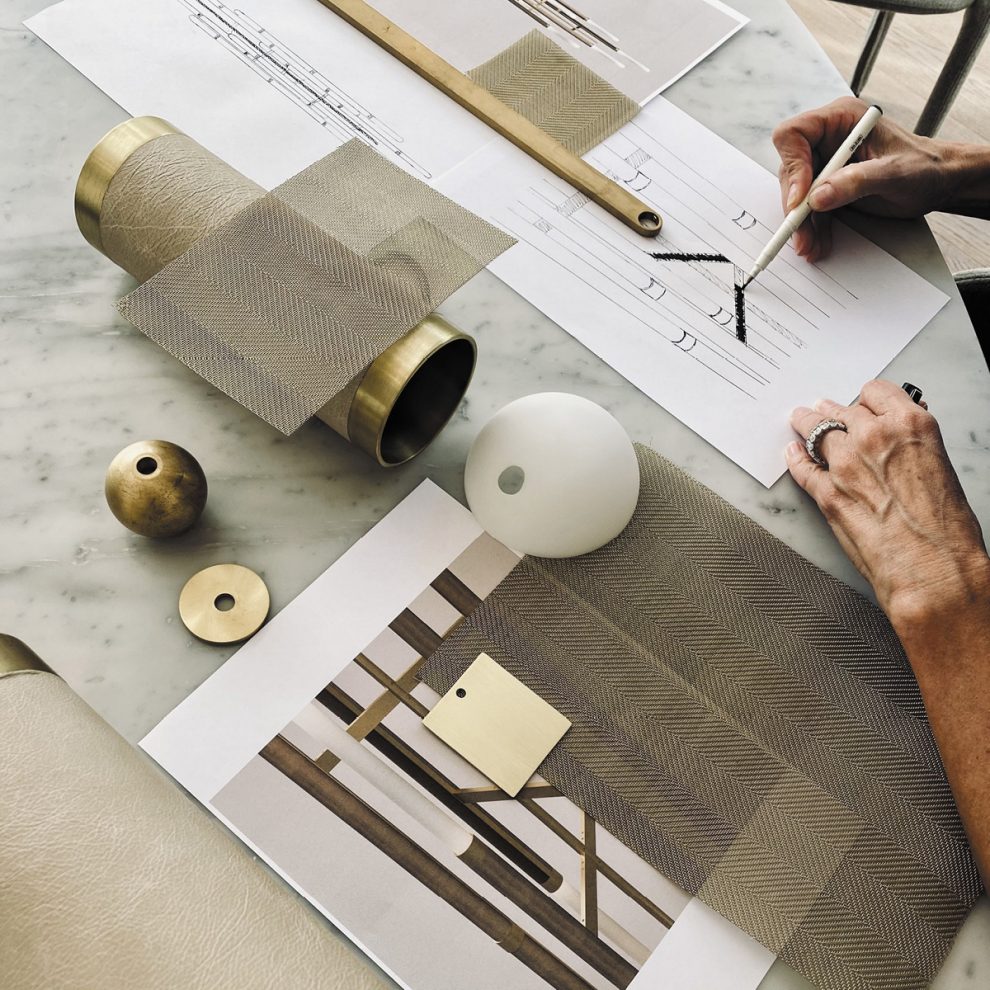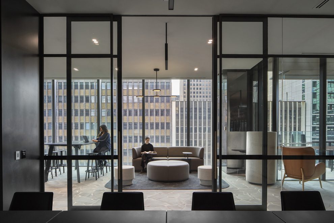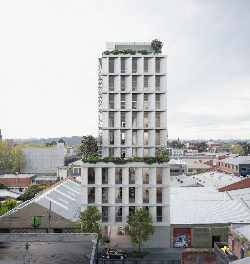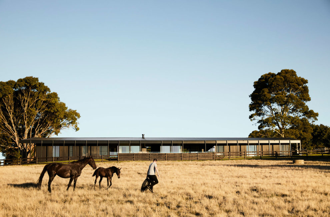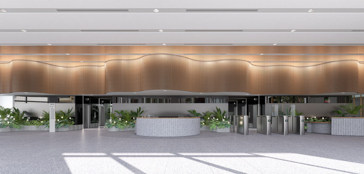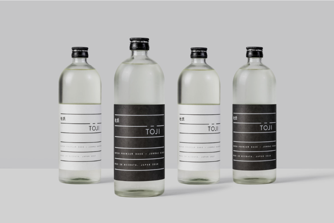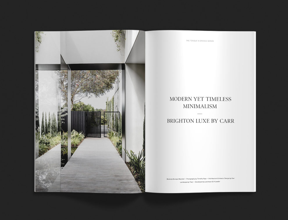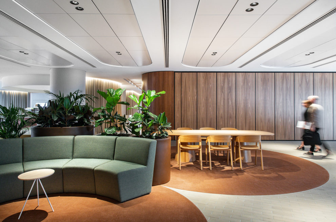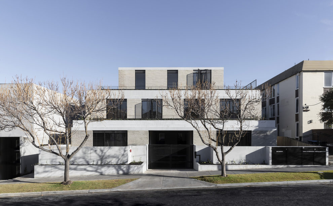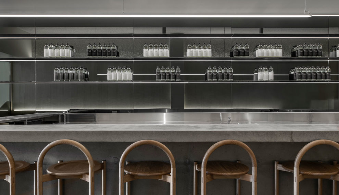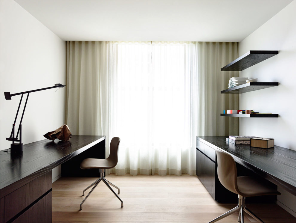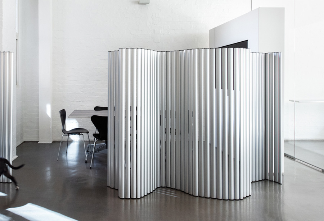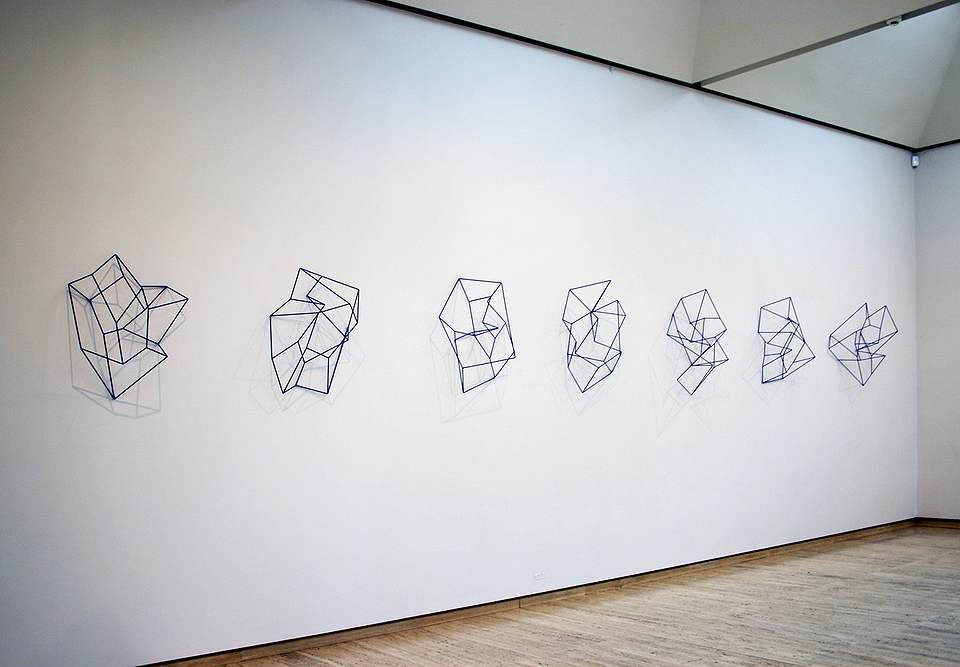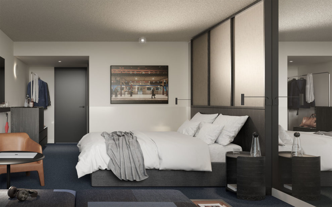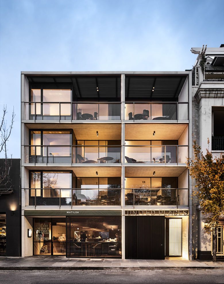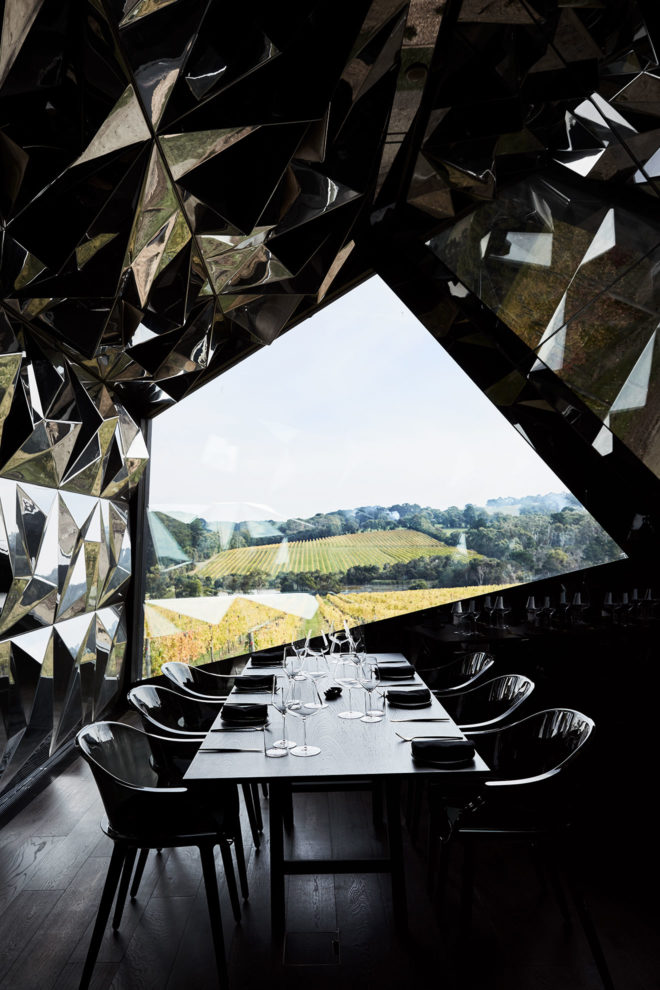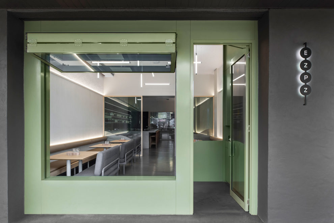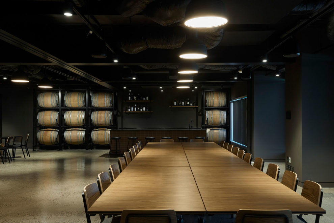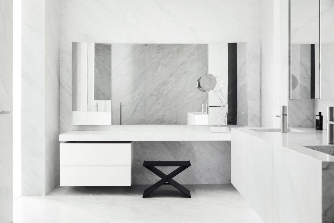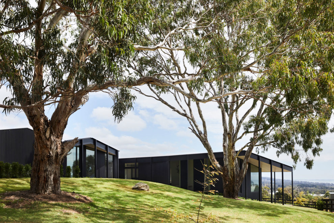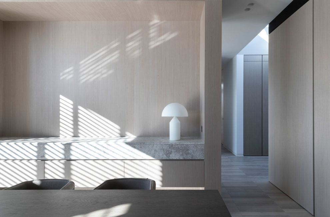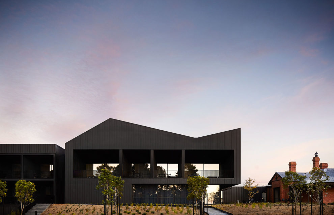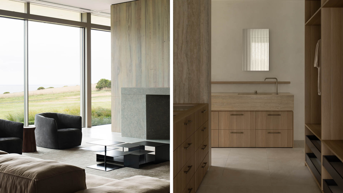
As a multidisciplinary practice, Carr specialises in crafting enduring architecture and interiors across commercial, hospitality, and residential sectors. Today we revisit five residences that represent our timeless approach and reveal the value of considered design on the everyday human experience. Discover how each of these distinct Carr projects embodies our studio’s appreciation of rigour, lifestyle and space.
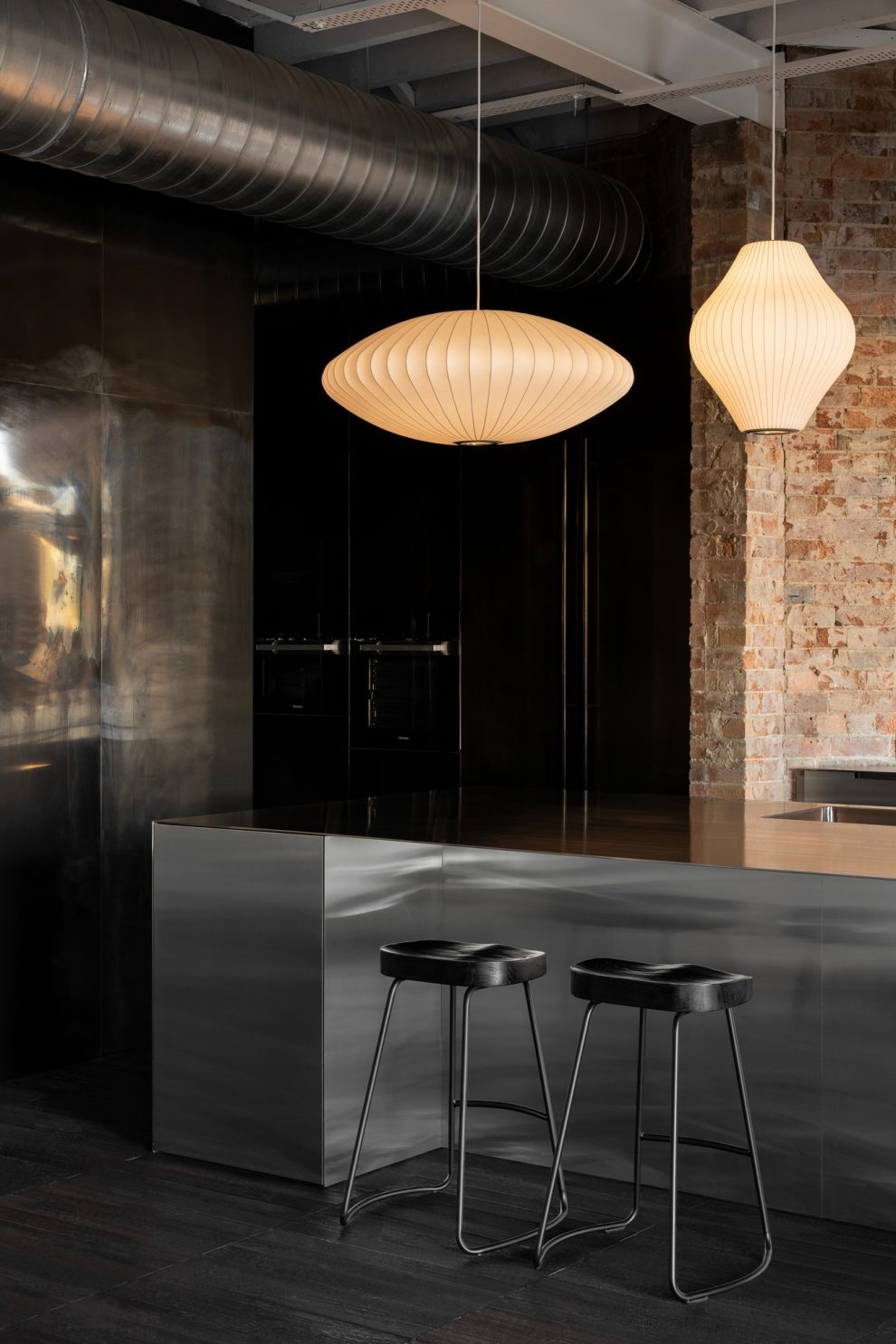
Refinery House
Previously the office headquarters for CSR Sugar, Refinery House sits in the once industrial neighbourhood of New Farm, Brisbane. The two-storey riverfront property is presented as a fully operational home with a design approach that seeks to retain as much of the existing heritage fabric and structure as possible. Internally the exposed brickwork, ceiling joists, trusses and timber beams reflect the building’s past life. Modern interior design elements are inserted around the existing building’s character and quirks. As a whole a magical juxtaposition between the old and the new is achieved.
Coastal Compound
Located on a rare block in Victoria’s Mornington Peninsula, Coastal Compound is a private residence primed for life along the coast. Architecturally, the building hugs the contours of the sloping landscape. The interiors follow this direction with extensive permeation of natural light, crossflow ventilation, and circulation across the large six-bedroom home. Being a coastal location, the residence features an earthy tone like the nearby beach. Travertine-like porcelain is used externally and wrapped into the swimming pool as a continuous ground plane of sand-coloured terrain. The travertine continues inside complemented with oak timber floors.
Gridded House
Retaining the home’s heritage bones, Gridded House sees a series of deliberate and delicate moves to create ample space and light. The home’s gridded heritage ceiling and wall panelling provided a starting point for a series of design decisions that informed the design. In this sense, the genesis of the design derives from an original detail, creating an inherent link between past and present. Awkward and dark internal spaces from extensions added in the 1980s, were refined through a reconfigured interior journey and large punctures in three walls to enable a visual and physical link. These adjustments illustrate the potential of working within an existing heritage building to integrate contemporary spatial principles of open plan living, without removing the essence of the original design
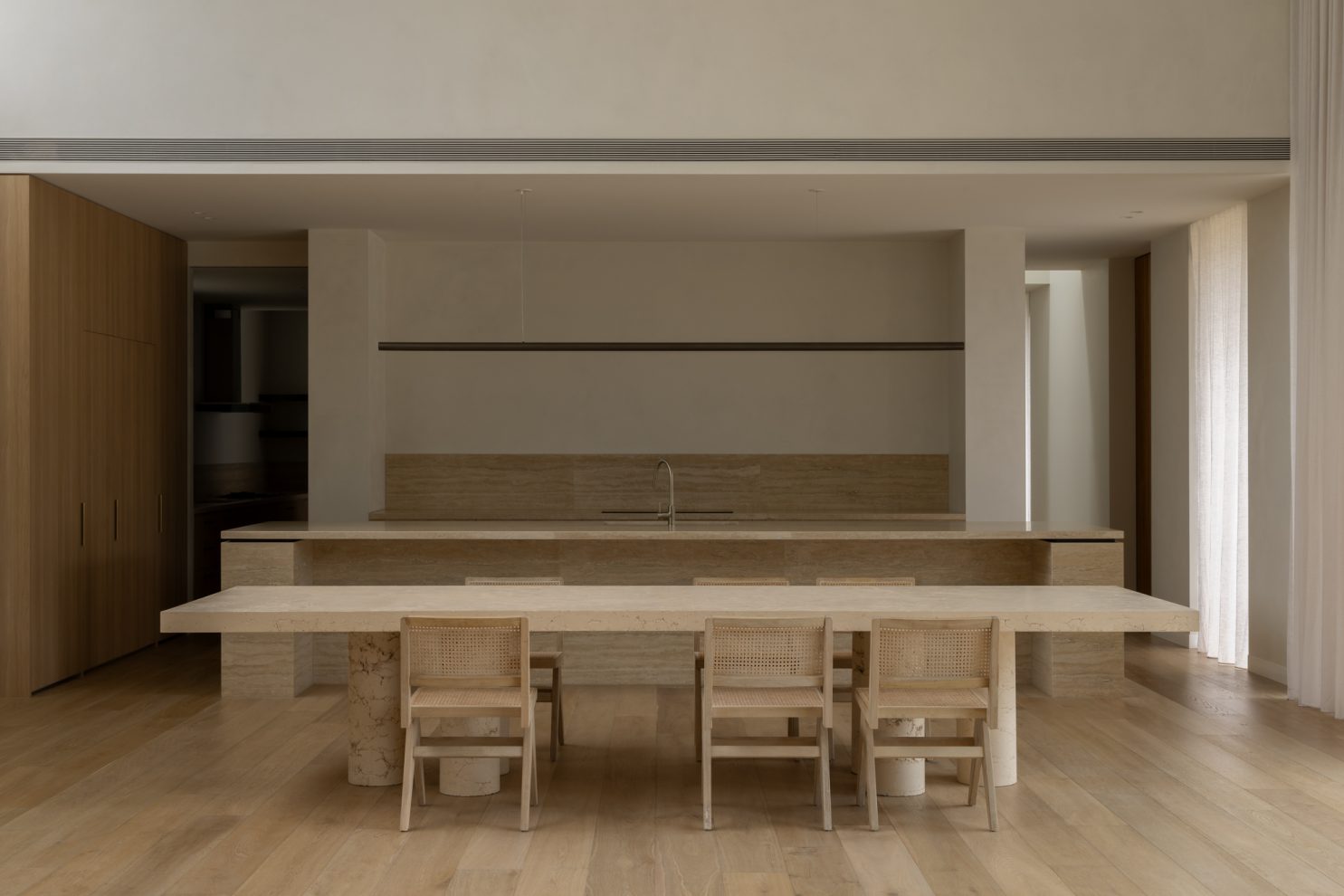
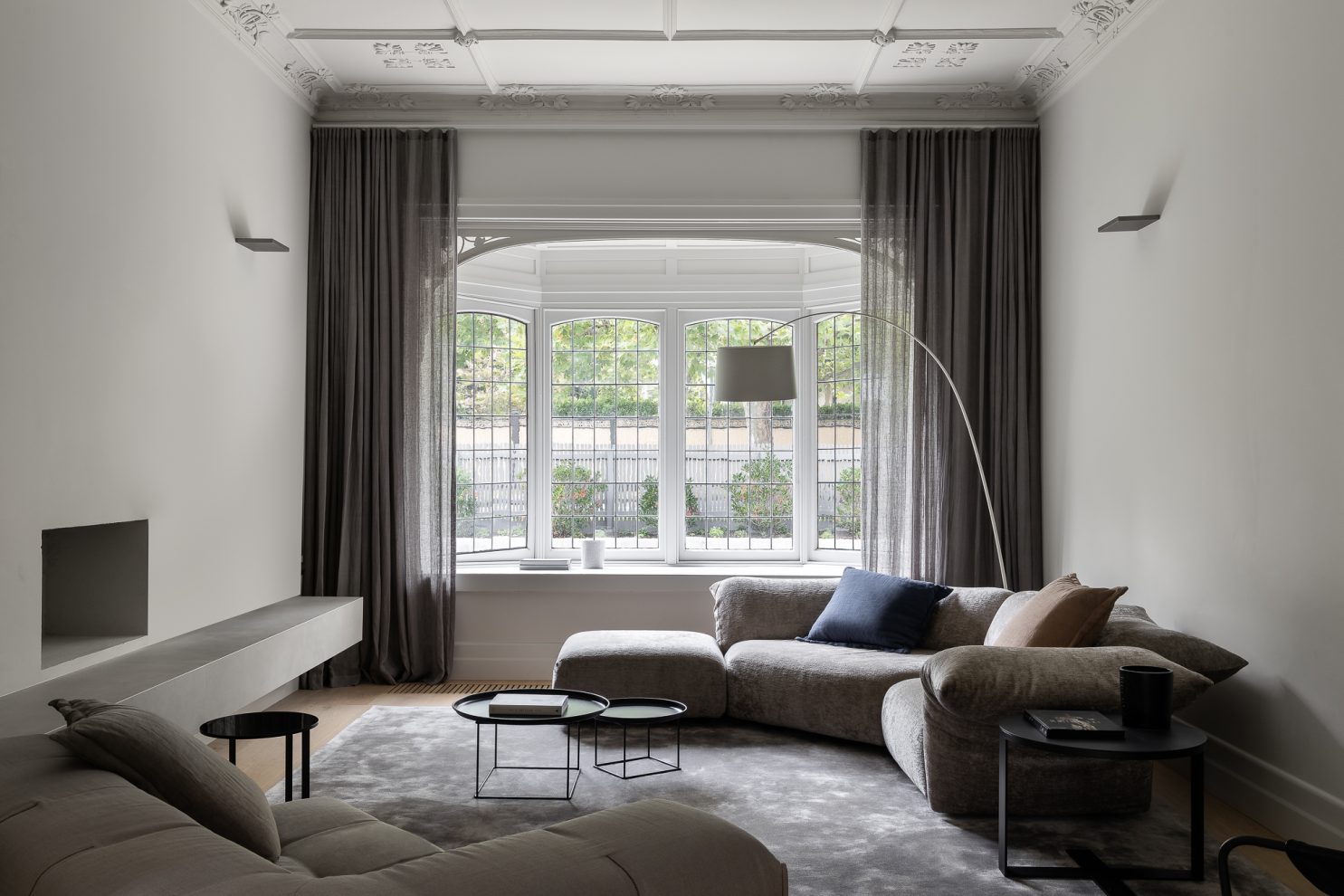
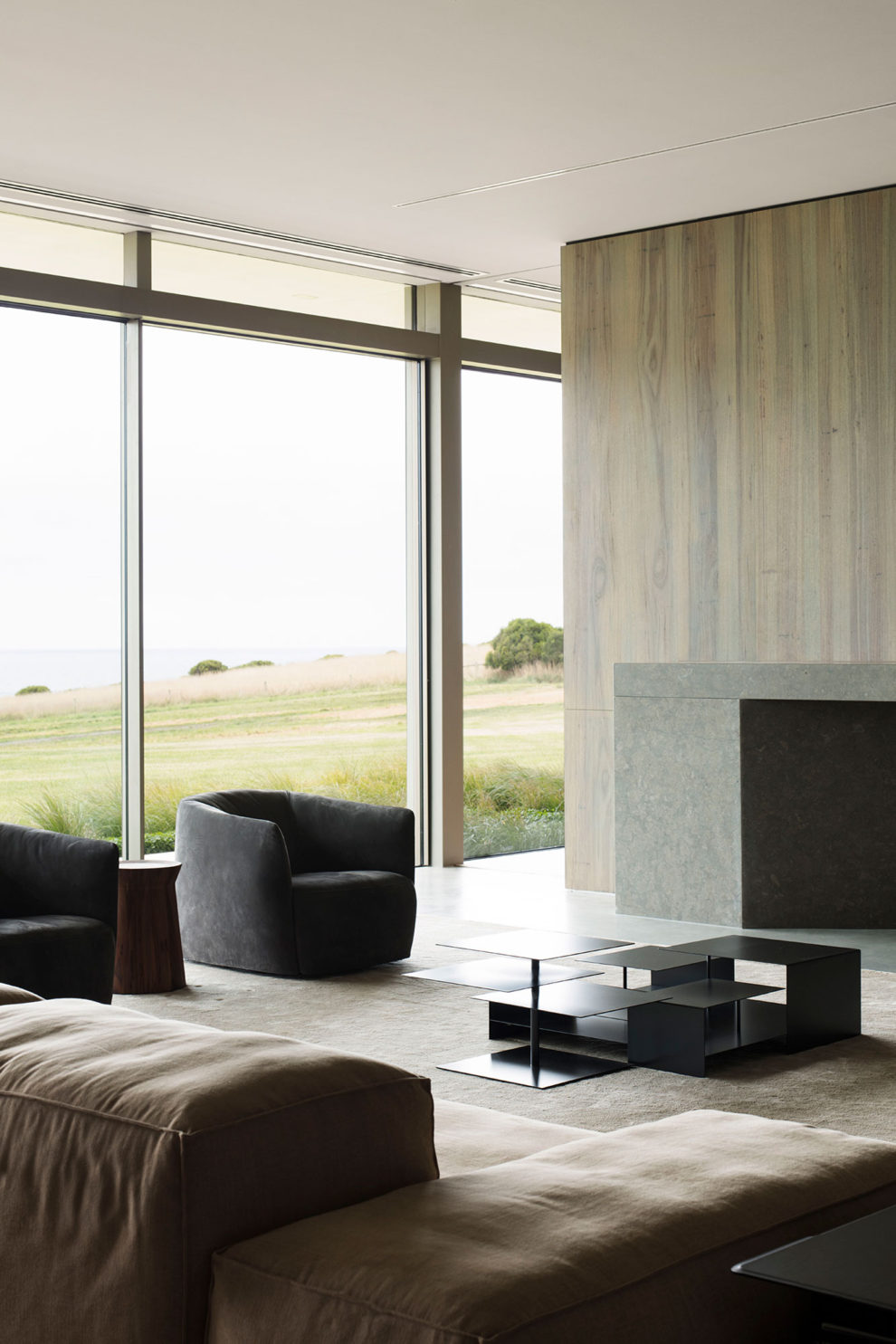
Peninsula House
Conceived as a contemporary farmhouse set within the farmland on a rugged coastline, Peninsula House presents a striking pavilion structure with a series of dichotomies, experiences, and journeys. The notion of compression and release factor into the design and sequencing of the interiors. Once arriving at the house, the entry shrouds the view, adding a sense of mystery to what lies beyond. Stepping over the threshold into the home, the layout orientates to the views, with every space linked by a circulation space – or gallery spine – filled with artwork. Other layers of refinement and quality come through the project’s materiality, which is defined by concrete, natural stone and timber, all coming together to create a subdued palette that lets the incredible art collection and view remain the focus.
House around a pond
Desiring a calming home centred around a connection to water, House around a pond in Caulfield North is defined by a strong brick form with interiors that are layered with views and pockets of retreat. Once again, moments of compression and expansion are established. One example of this being at the entry, which is more intimately scaled and enclosed, before opening out into a larger volume of spaces that all brand off the main corridor and circulation space. Ceiling heights also vary in different zones, moving from 3 metres to 3.6 metres, resulting in a series of space that elicit different emotions and sense of movement.
Read about Graduate Interior Designer Samantha Woodfield’s passion for residential interior design.
