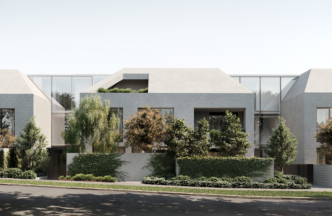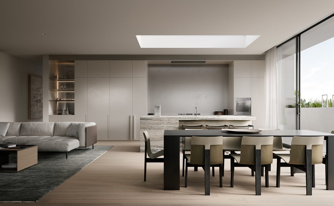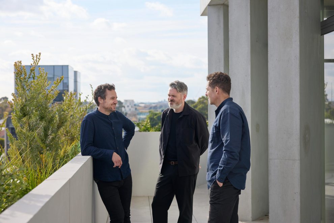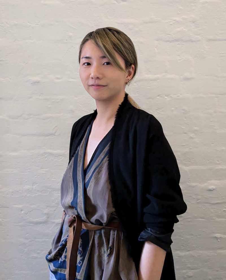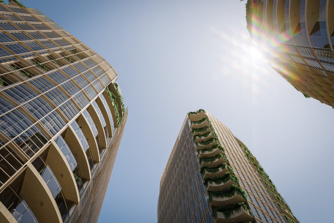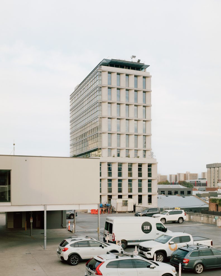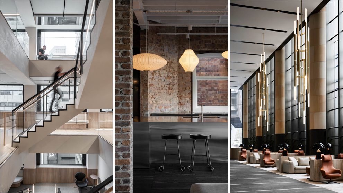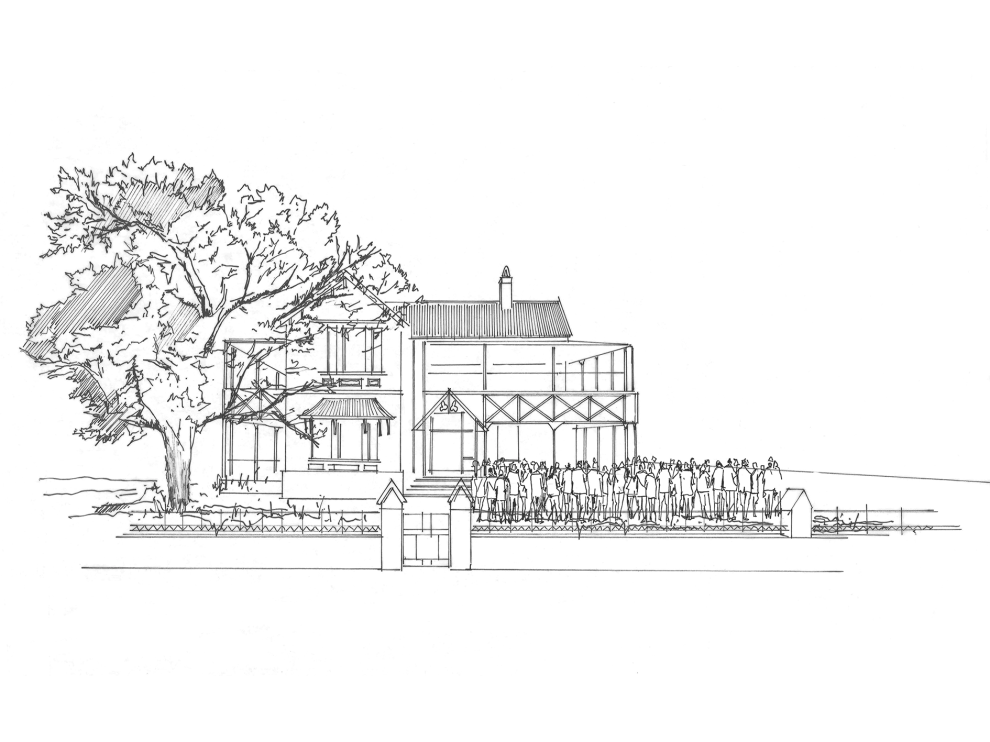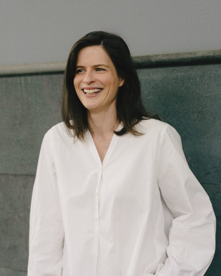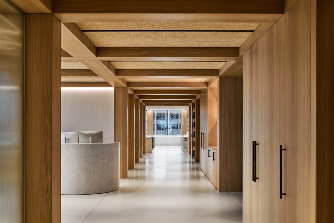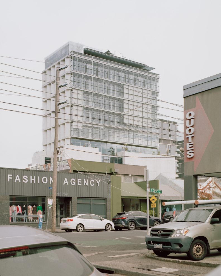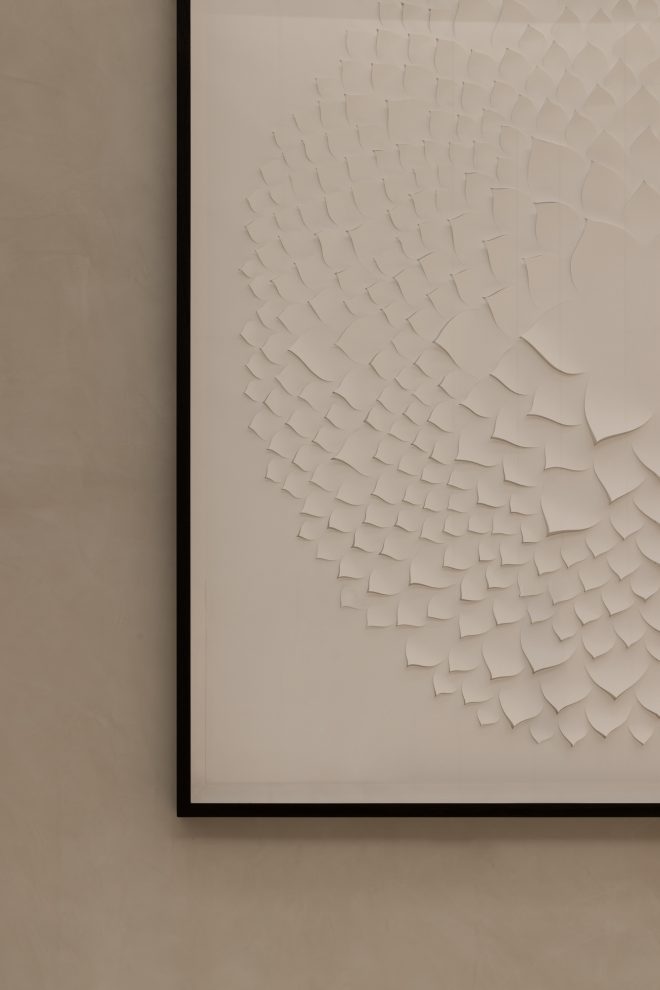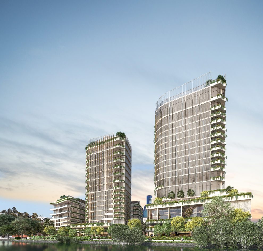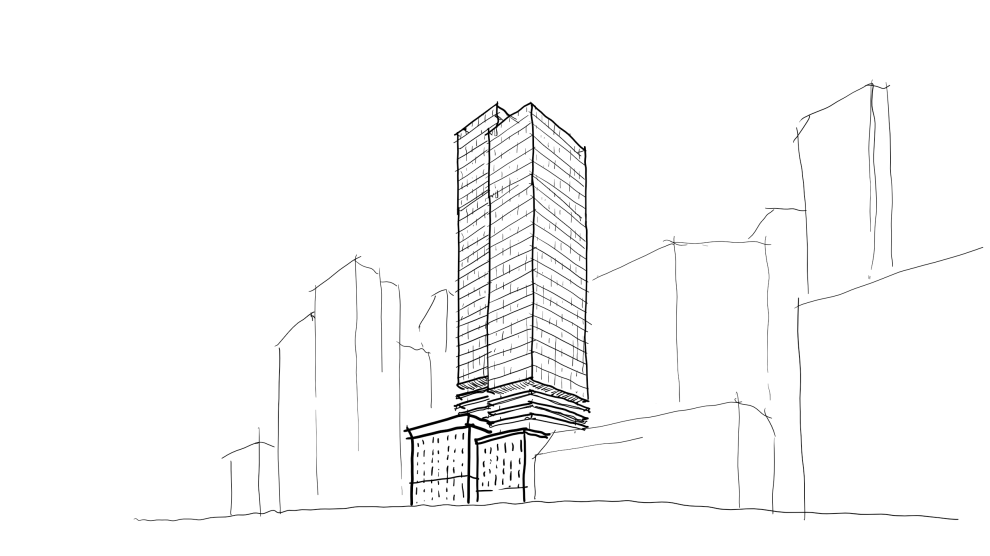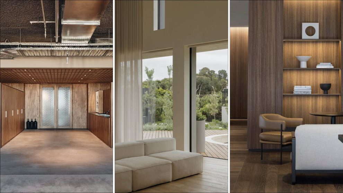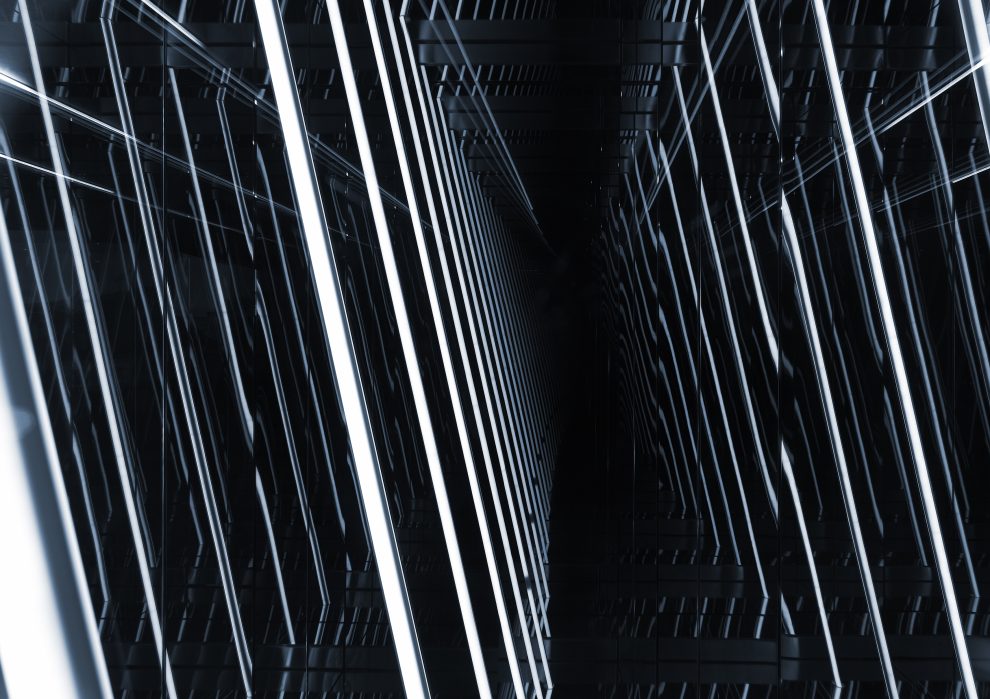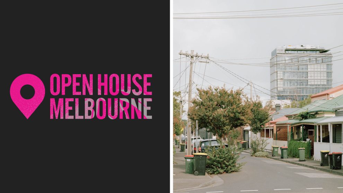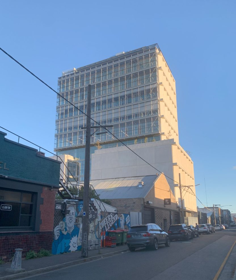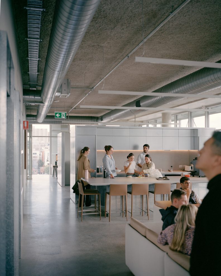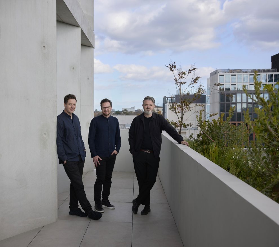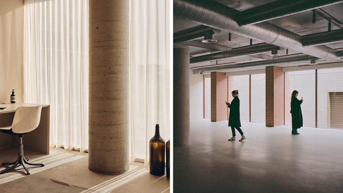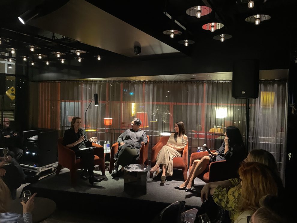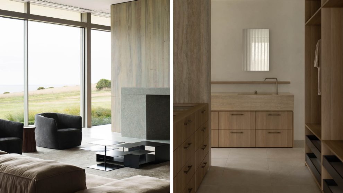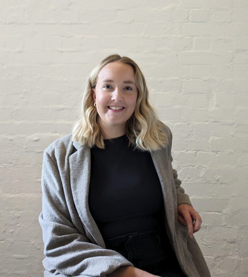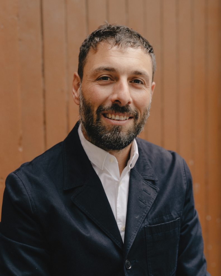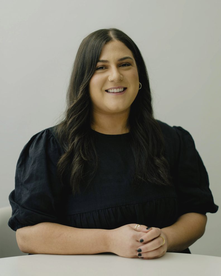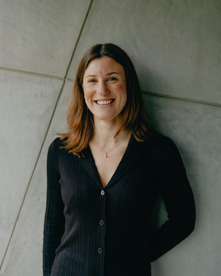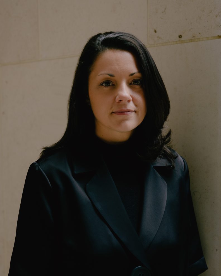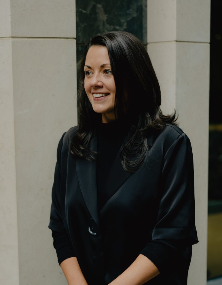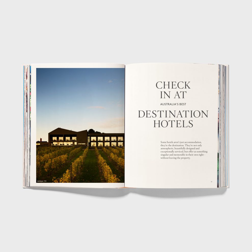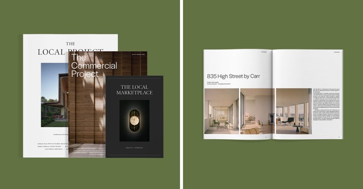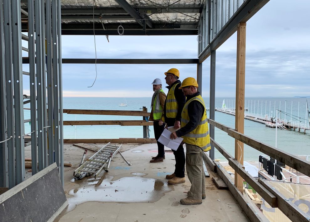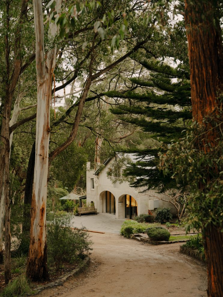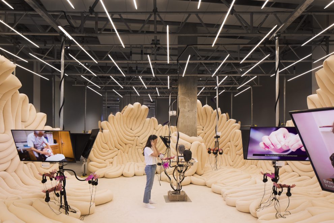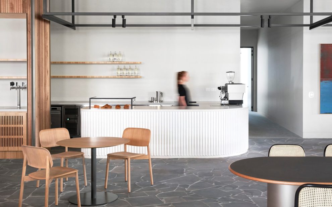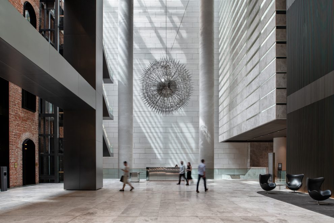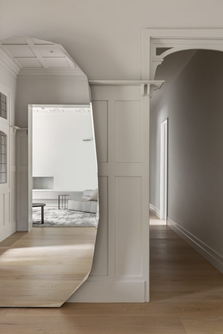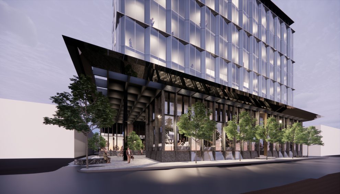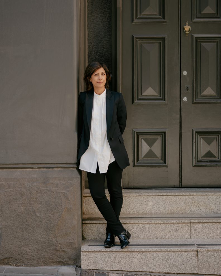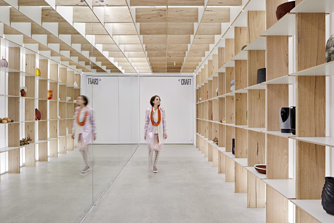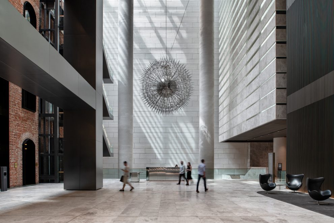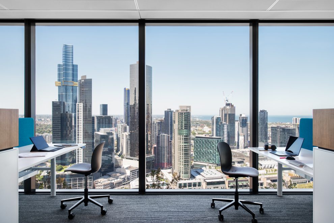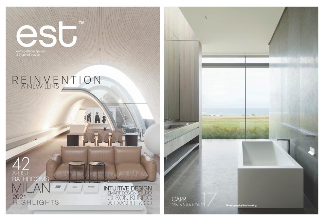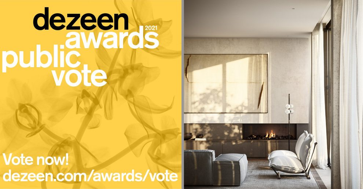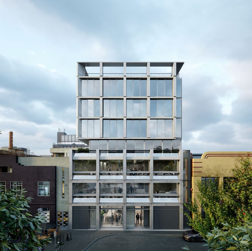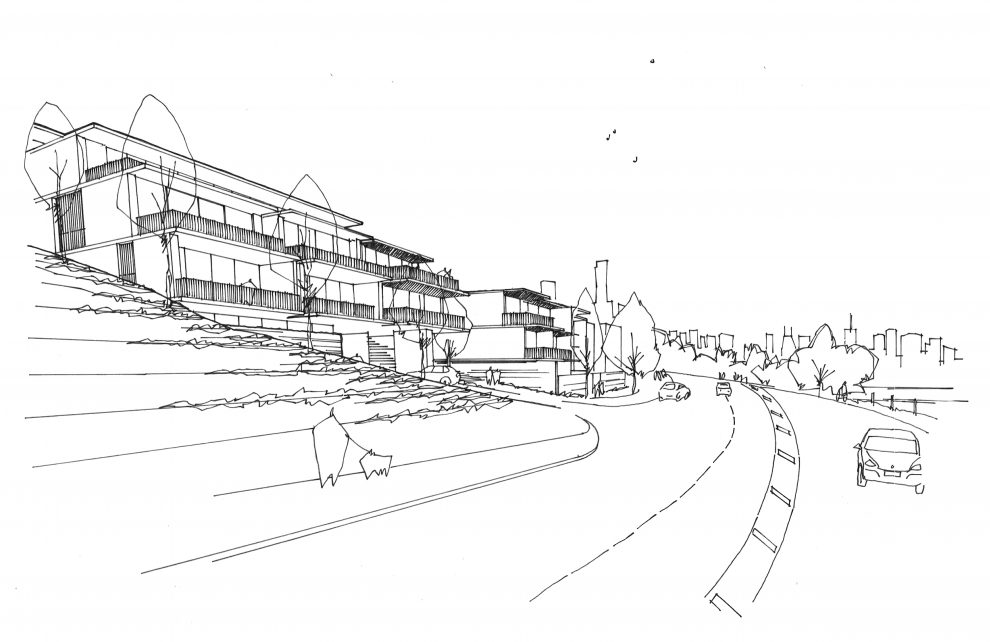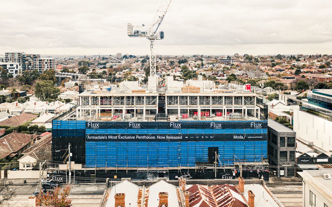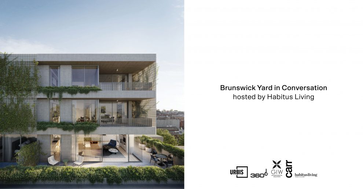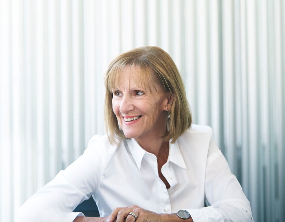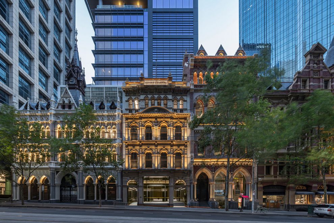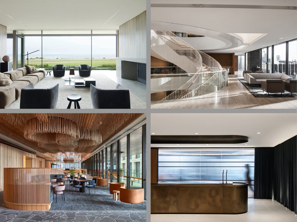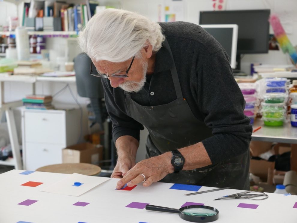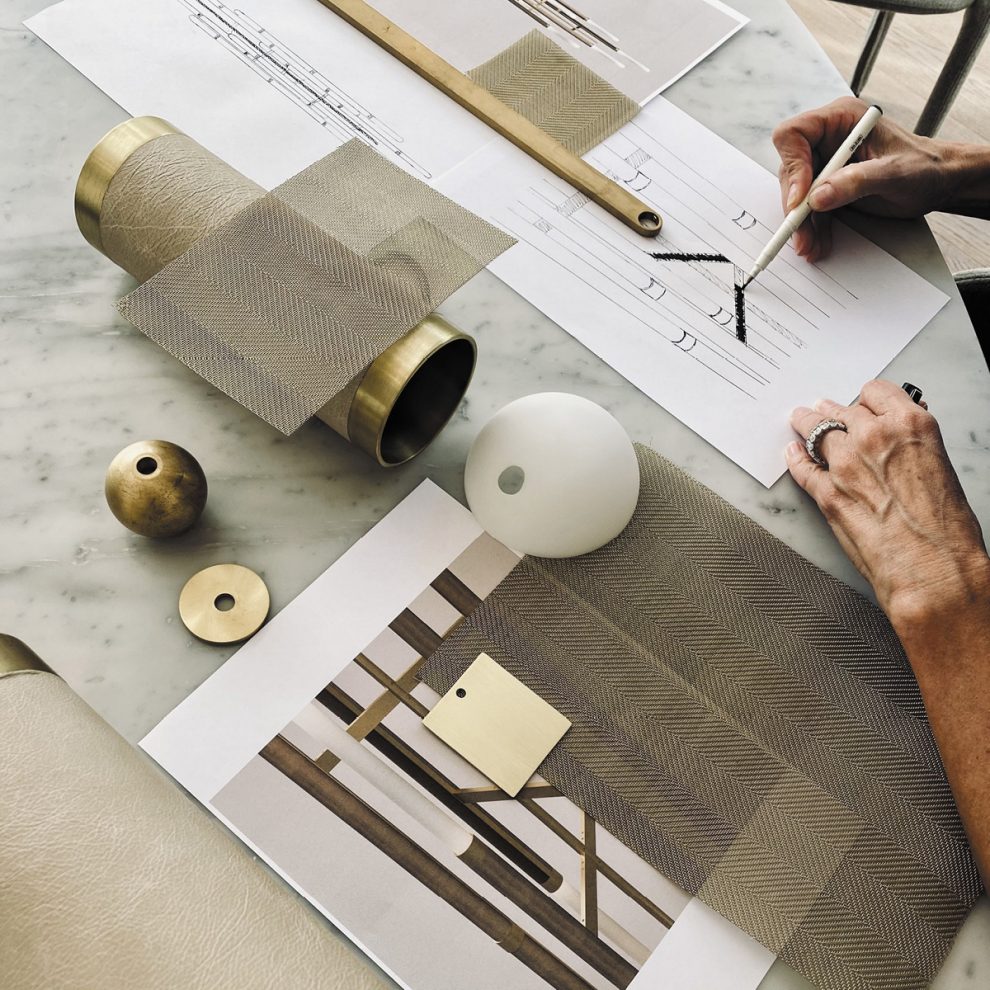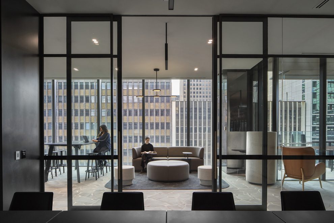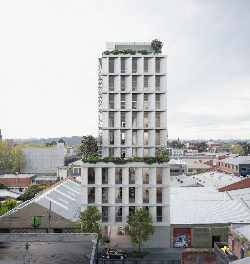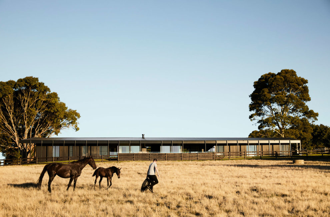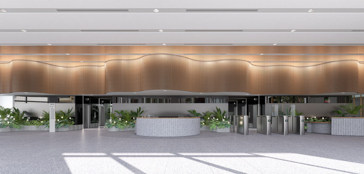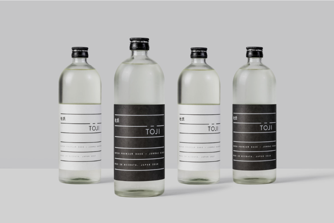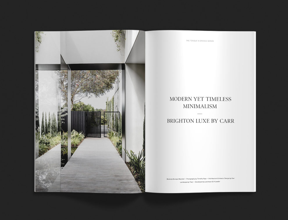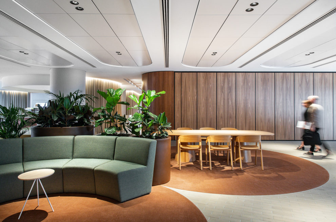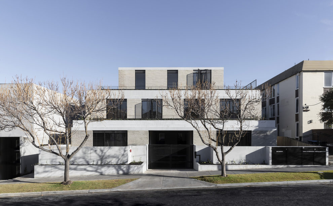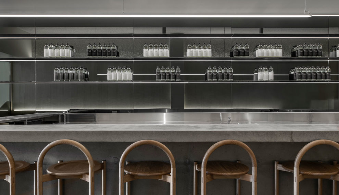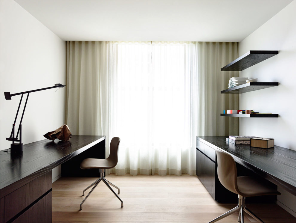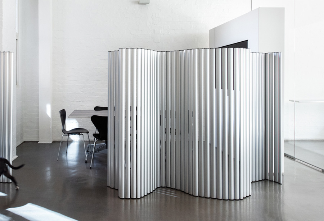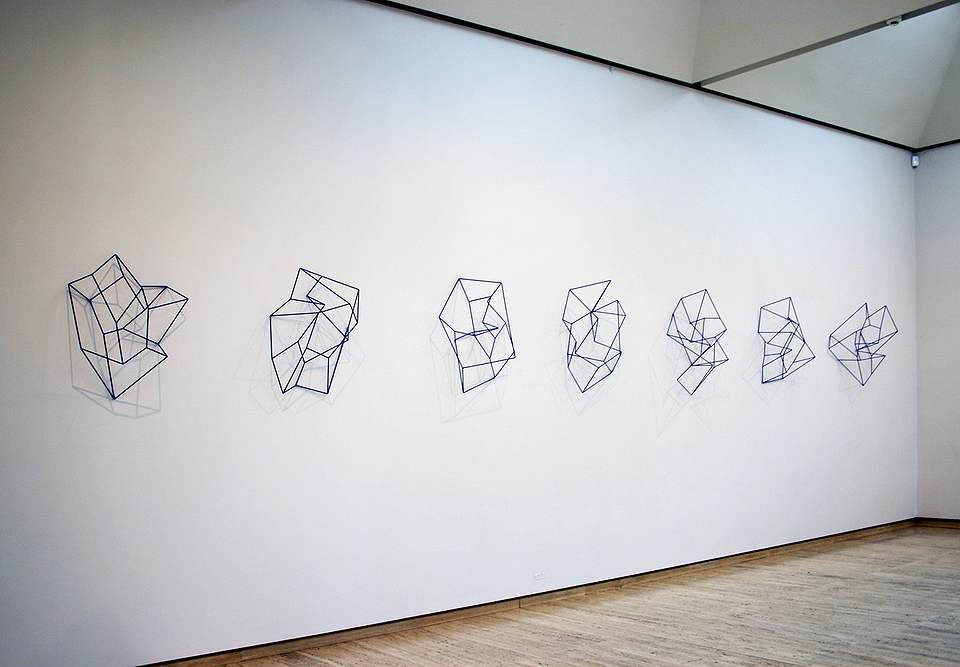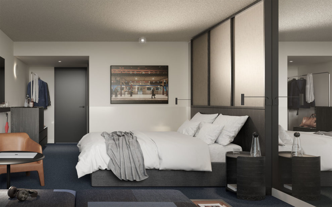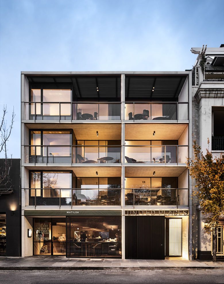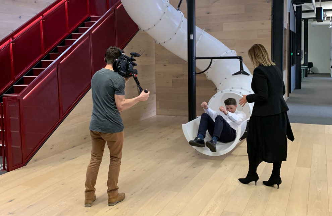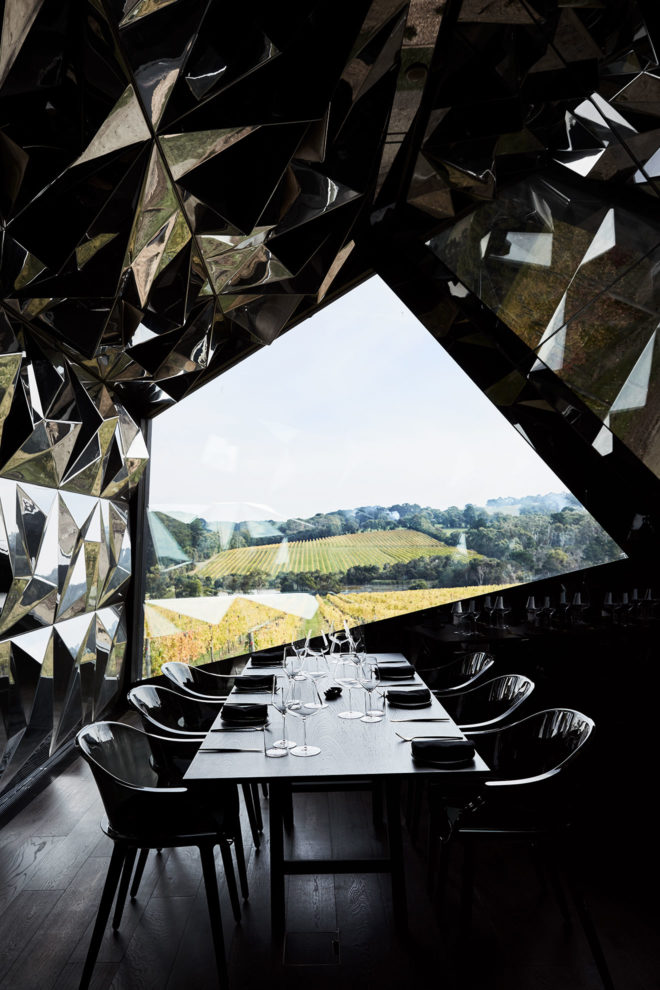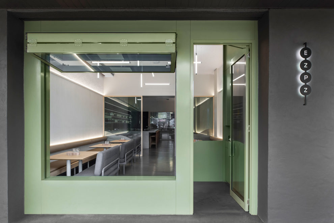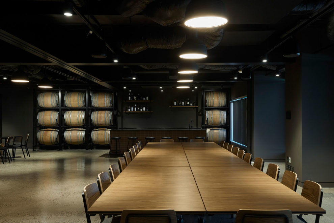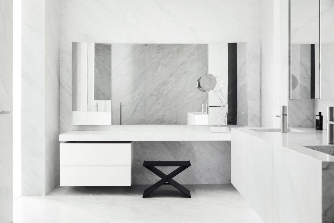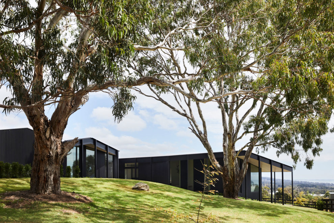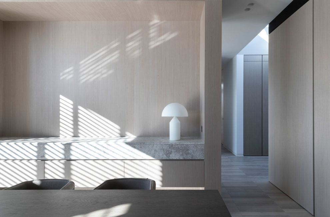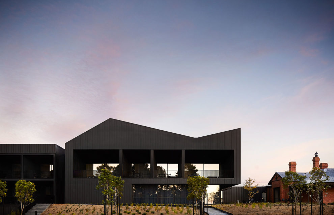
Beginning her career an interior designer more than 10 years ago, Associate Jessica Kazenwadel brings a varied and collaborative interest to the creative but logistical nature of the profession. With a background in industrial design and project management, Jessica understands the acute and shifting dynamics of multi-residential design, particularly when balancing multiple stakeholders and mixed sector considerations within one large-scale development.
Today, we hear her thoughts on what interior design themes and pressures are shaping the multi-residential sector, and why cohesion is key to getting it right.

“Prior to Carr, I had gained experience within the project management industry, which was insightful to be on the client side and learn how to deal with budgets, timeframes, and different stakeholders,” says Jesscia. “This period definitely taught me both practical and logistical skills, but it also reinforced where I’m meant to be, which is on the design side. I enjoy being in a creative role.”
Specialising in designing apartments of differing scales, Jessica’s refined style reinforces Carr’s penchant for timeless and high-quality homes that endure. Her excitement for the sector is rooted in the scale of the projects and challenge of making something work across varied shapes and sizes. “A good thing about multi-residential work is that you’re not just purely designing apartments. You’ll be doing foyers and common areas, pools and gyms, and food and beverage. You stretch your design skills to sit across commercial, residential and hospitality spaces. And it’s the way Carr works, we’re very collaborative and are not siloed into our sectors, which is great.”
Bespoke at any size
When working on multi-residential developments, whether its location is Melbourne or Brisbane, the prerequisite to give a bespoke feeling to an apartment cannot be overstated. Yet, the design must work across multiple types of apartments sizes and offerings. As Jessica adds, “You need to ensure that people don’t feel like they’re in a cookie cutter apartment. It must feel like a real home for them.”
Carr’s boutique development Mansard in Kooyong, Melbourne demonstrates this delicate balance. A contemporary reinterpretation of the historic mansard roof, Mansard has been designed to present from street as three townhouses, instead of one big apartment building of 13 residences. This custom approach is carried into the interiors, with every residence having its own look and feel. “Mansard also has two smaller lobbies rather than a grand foyer, to promote a more individual and intimate arrival experience for residents and guests,” explains Jessica.
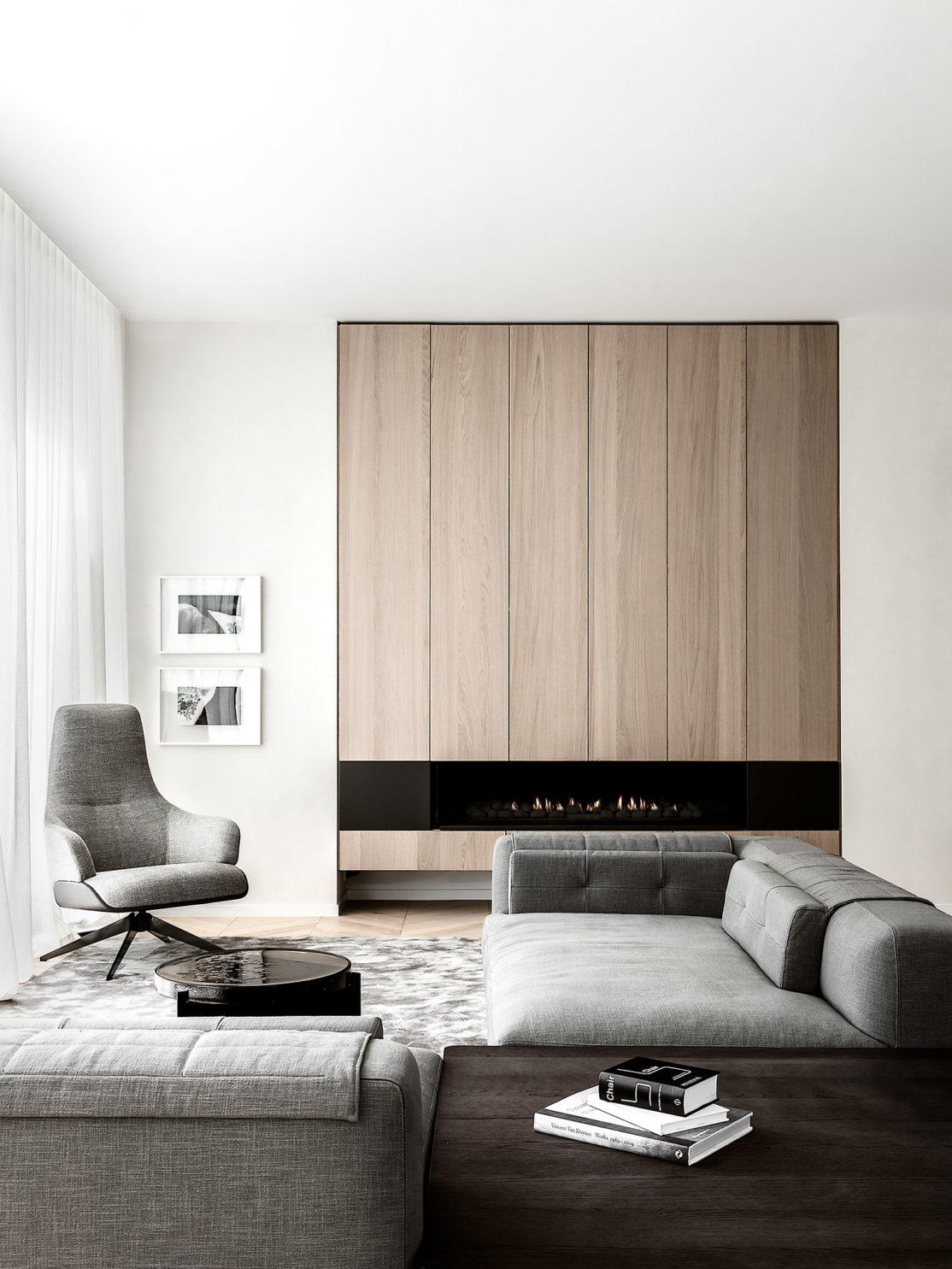
To market, to market
Beyond an interior design perspective, Jessica has observed that the marketing approach of clients has shifted relatively dramatically. Rather than actively promoting the development before or during construction, some clients are holding their marketing engagements until completion. “Clients recognise that, for a lot of people, they’re uncomfortable buying off the plan. Potential buyers want to see a finished product. So once the building is finished, that’s’ when they’ll do a big push in marketing and see the apartments set up as display suites. It gives purchasers that peace of mind that they’re buying a beautiful well-designed and well-built apartment.” She predicts this trend to stick around, “The shift towards buying when its finished is here to stay. The risk for clients and buyers decreases, which is attractive in this volatile property market.”
For timelessness’ sake
Reflecting on themes for interior design, Jessica believes people aren’t looking for trendy spaces but rather honing in on a timeless approach. “People want spaces that work with their own preferences. So, the design simultaneously meets the demands of the market while offering room for the resident’s lifestyle to take hold.” The desire for buyers, particularly from the wealthy rightsizers and professional couple’s demographic, with knowledge of the market are making purchaser changes, such as grab rails in showers or wellness amenities. “Buyers are changing the design to suit them as they get older because they want to live in the property for 20 plus years. They don’t want to necessarily go into retirement living. The house must suit them for as long as possible.”
With clients demanding a beautiful product that lasts, a consistent design typology from inside and out is vital in achieving a successful built outcome. Jessica adds, “Working collaboratively between architecture and interiors is a core ethos of Carr. We’re an integrated team, blurring the lines between tasks from the early stages to make sure the building is designed to enhance the interiors and vice versa. It’s one cohesive design process and outcome.”
The desire for bespoke design regardless of scale and purchasing a property once completed reveals a multi-residential market that is nothing short of complex and dynamic. Yet Carr has – and continues to – address these challenges with cross sector and dual discipline practice motivated by market movements, commercial strategies, and client preferences for a holistic built outcome.
