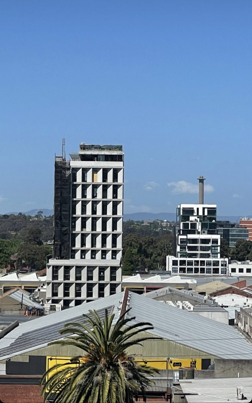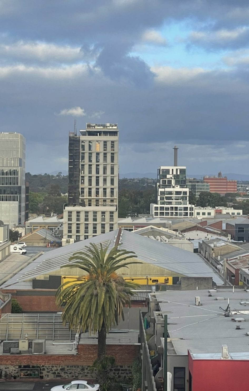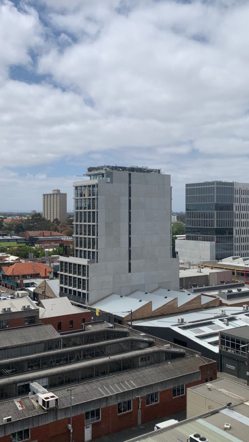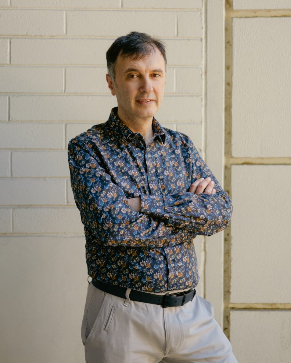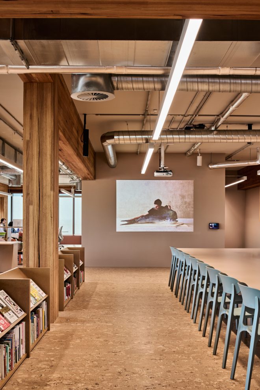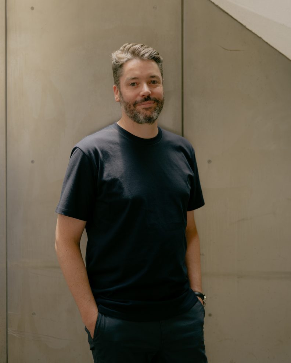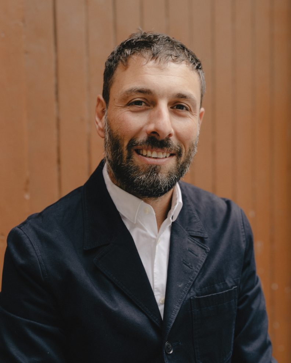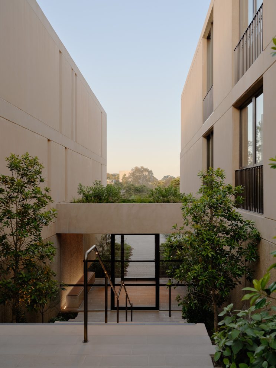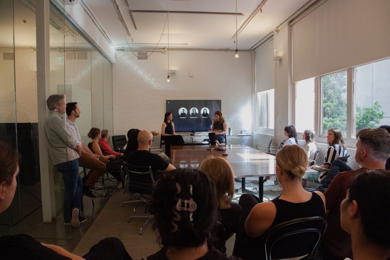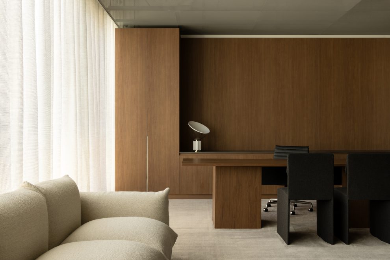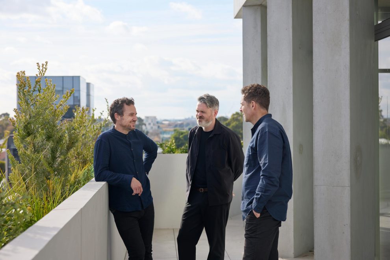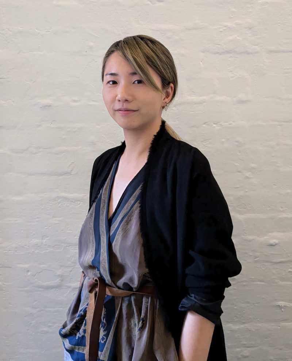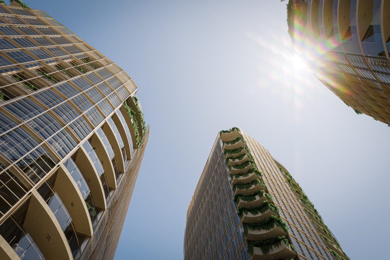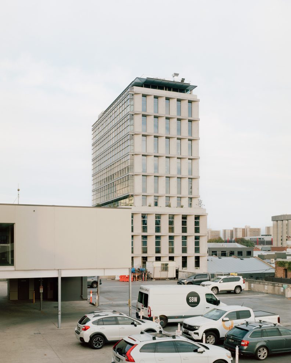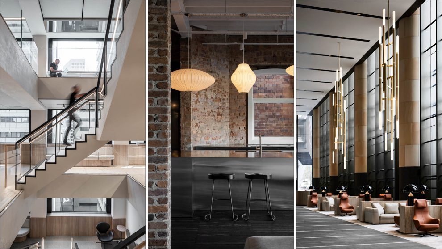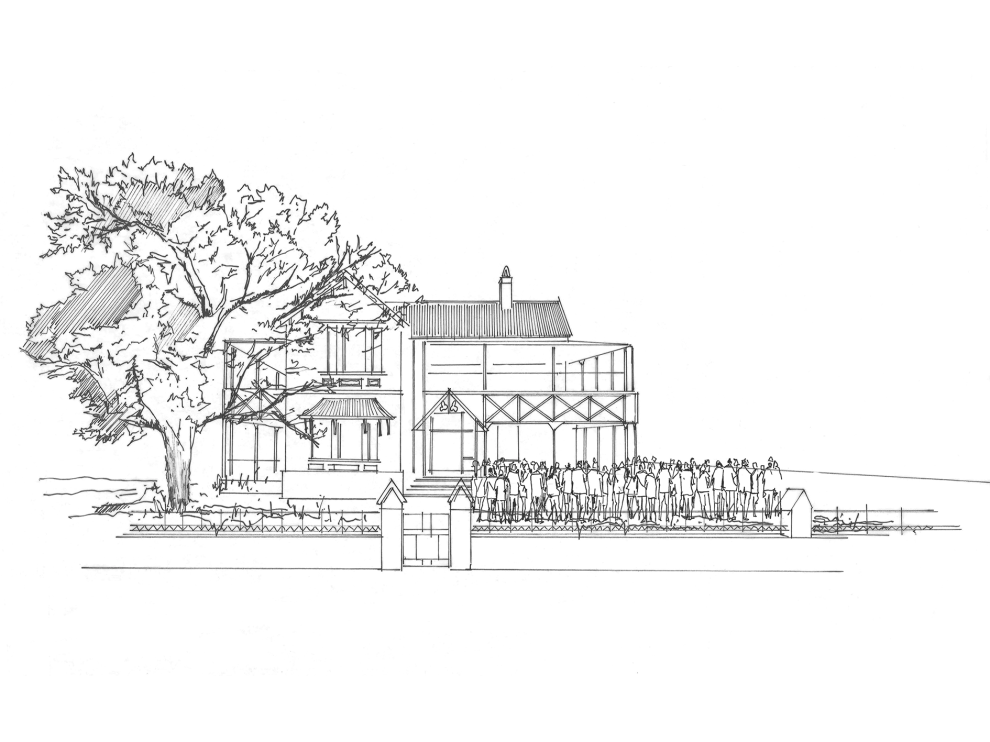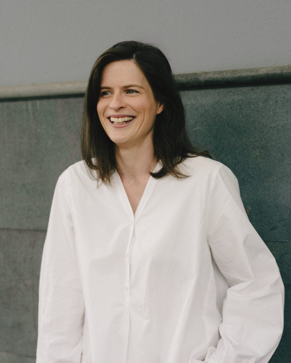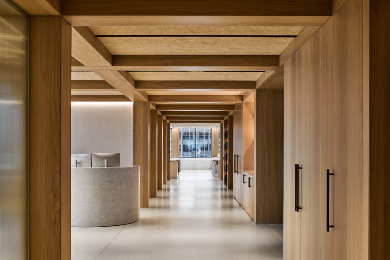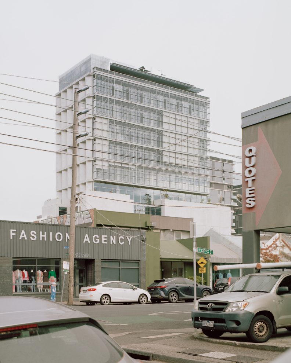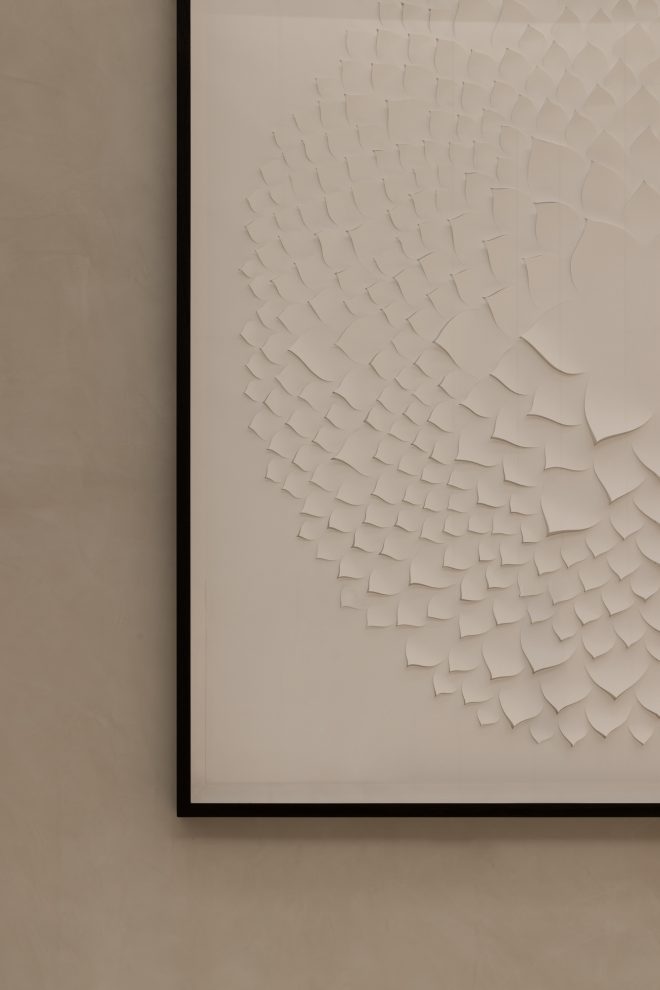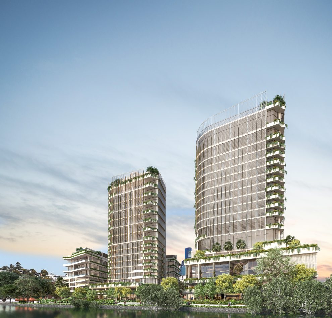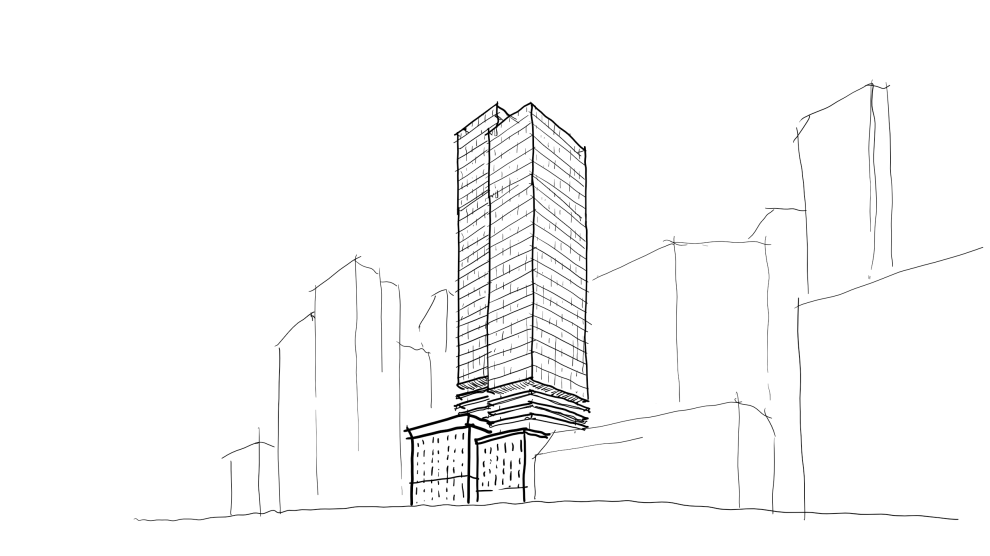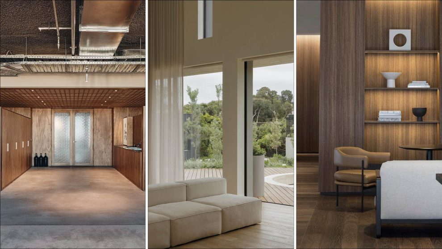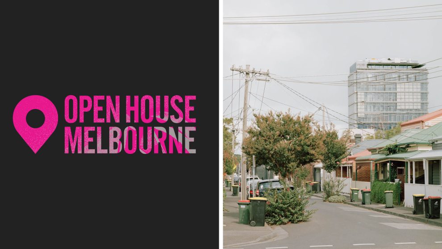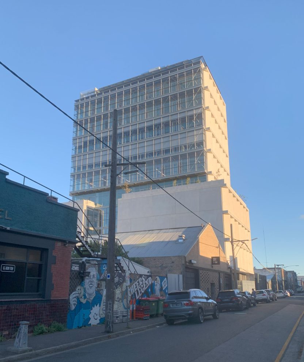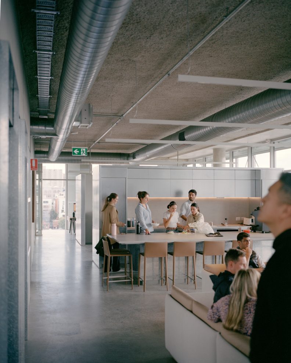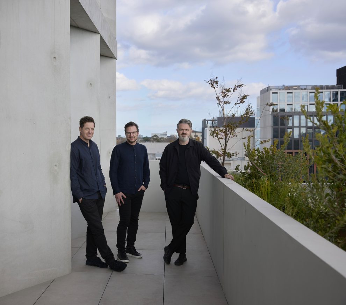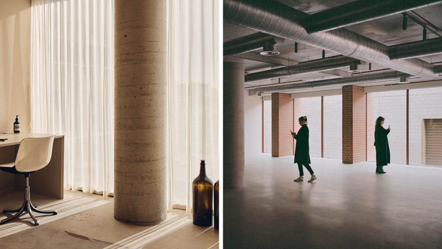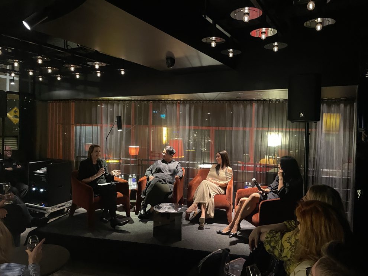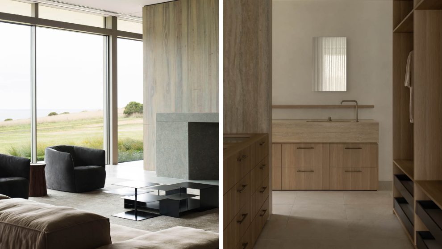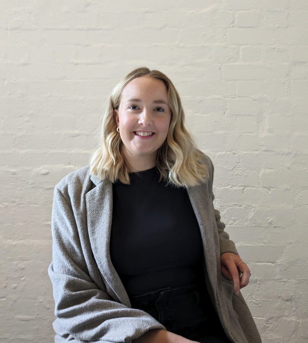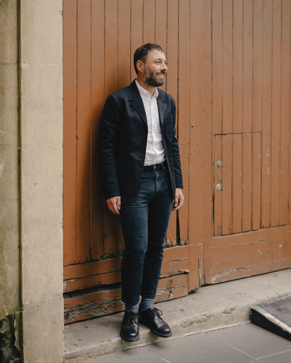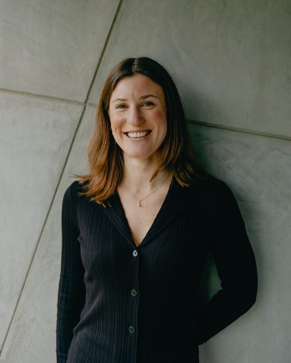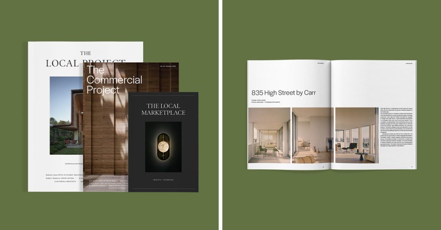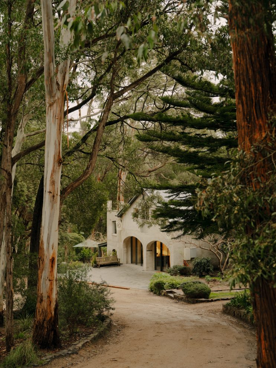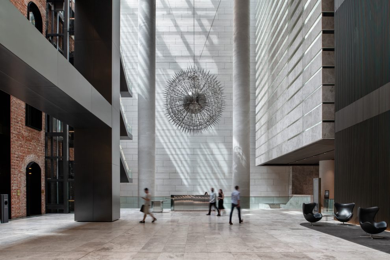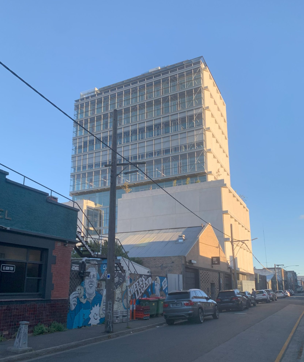
At Carr, we believe that the true measure of a successful project lies not in awards or scale but in the lasting positive impact the building has on its neighbourhood. 116 Rokeby stands as a testament to this commitment. Eager to gather sentiment at ground level, we speak with a current and former Collingwood local on what makes 116 Rokeby engaging from both near and far.
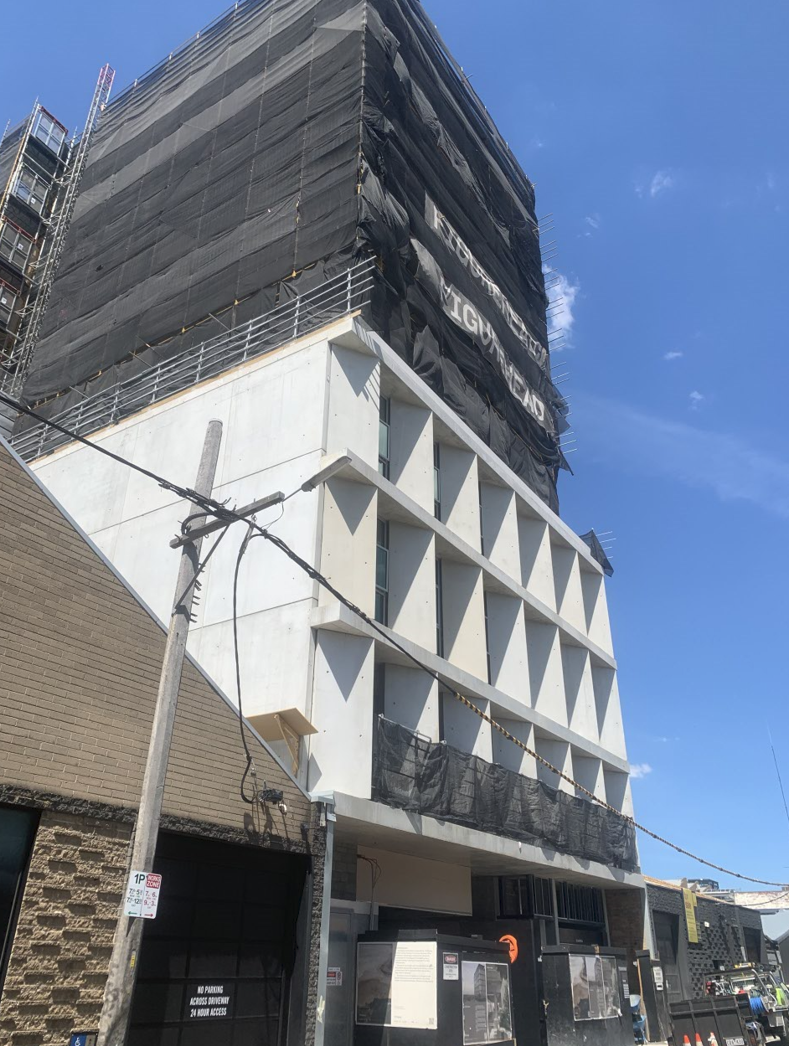
The construction of 116 Rokeby was almost as exciting as its completion. As it took shape each day, the architectural thinking of its passive and fragmented form was revealed. Over this period, we’ve been incredibly humbled by the interest shown in our project by people passing by or familiar with the area.
Local architect Samuel Williams, who works in Collingwood, was struck by the number of impressive residential and commercial developments emerging in the vicinity, including 116 Rokeby. “I haven’t been in Melbourne for that long, only about 12 months, but I’ve noticed a lot of new developments with great amenity and urban character – a few quality cafes popping up as well. And they all stand in their own right, there’s a variance,” he shares.
During his lunchtime walks Samuel would gradually see 116 Rokeby come together, but it was during an apartment inspection in the Yorkshire Brewery complex on level nine that he best appreciated 116 Rokeby’s newfound presence in Collingwood. “My view was facing east, and it offered a compelling aspect of the building. The scaffold had just come down, and so you could see across all the pitched warehouse rooftops and finally, to 116 Rokeby. Then to the distance, you could see into Abbotsford as well. That’s when I first appreciated the presence of 116 Rokeby and thought, ‘This has got to be an interesting building underway’”.
It was a similar experience for David Aquilina. Also, an architect, David has lived in Collingwood for six years with an apartment facing east. Although no longer living in the area, he was similarly taken by the building’s west façade. As David explains, “I often send photos of new projects in Collingwood to other architects from the vantage point of my apartment, and what I liked about 116 Rokeby – and it’s perhaps trickier to appreciate this from the ground – is how much movement it has in the façade. The way it responds to the sun is attractive to look at, as opposed to a reflective, monolithic glass box.”
Samuel shares this sentiment. “I think the building looks good in the soft light of the early mornings, and late afternoons – it gives the concrete some colour. Then during the middle of the day in summer, when the sun’s high, the shadows are sharp and tall – I quite like the shapes they create. These shadows play with the angular blades on the east and west facades and the overhanging concrete slabs, which in combination give the building a nice rhythm.”
It’s this difference in facades that establishes opposing first impressions of 116 Rokeby. On the southern façade, commissioned First Nations artwork by proud Nyul Nyul Saltwater man Lowell Hunter, and proud Worimi Man Gerard Black respectfully and permanently acknowledges the Traditional Owners of the land on which 116 Rokeby sits, the the Wurundjeri Woi Wurrung people.
The east and west facades display a fragmented palette designed to combat heat gain while maintaining views and daylight. The northern façade showcases a diaphanous, operable double-skin façade, which as an architectural device, controls heat and naturally ventilates the floor plates. “I really appreciate the four distinct approaches to the facades according to orientation. You don’t see enough of that. It’s demonstrating a holistic commitment to sustainability, with heat loss and gain from the exterior,” adds Samuel.
Throughout Carr’s five decades of practice, we have always valued the privilege of shaping the built environment around us. 116 Rokeby is no exception. We hope the building continues to positively engage with and contribute to the vibrant community of Collingwood. Thank you to Samuel and David for sharing wonderful photographs of 116 Rokeby and keen observations of our latest built commercial outcome.
Learn about Director Stephen McGarry’s passive and critical regionalist approach to 116 Rokeby as the project designer.
