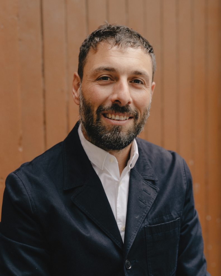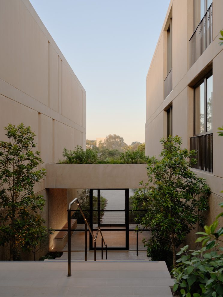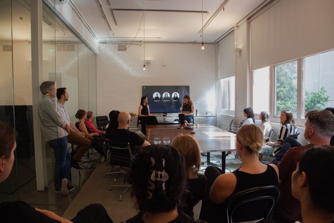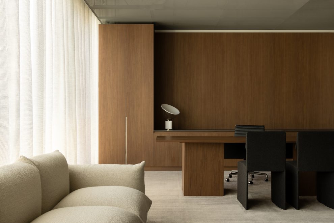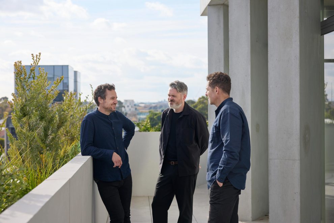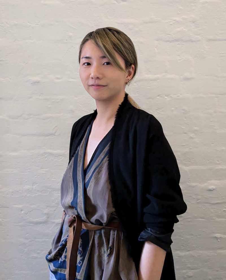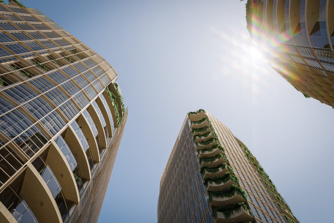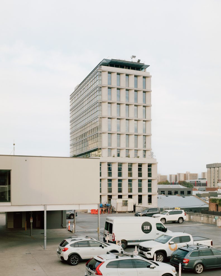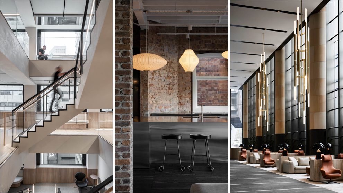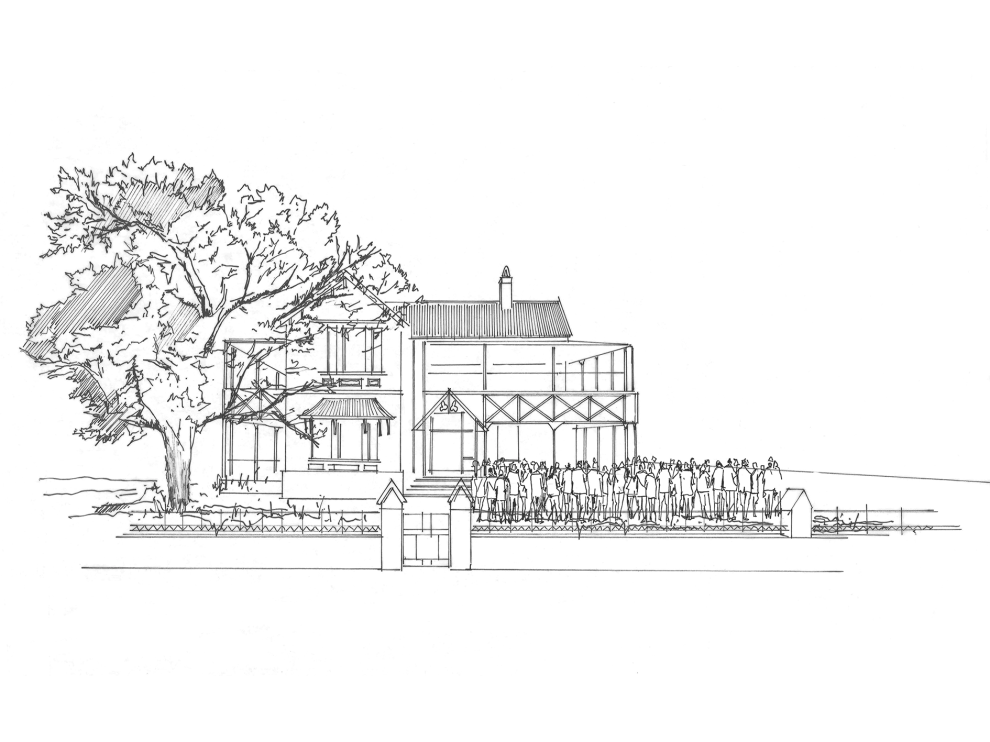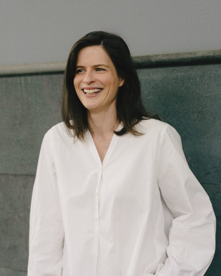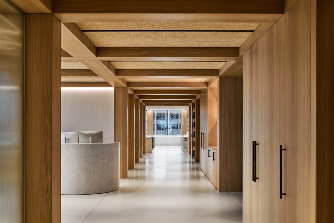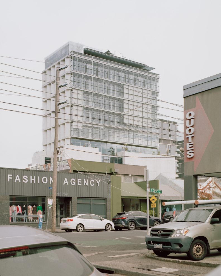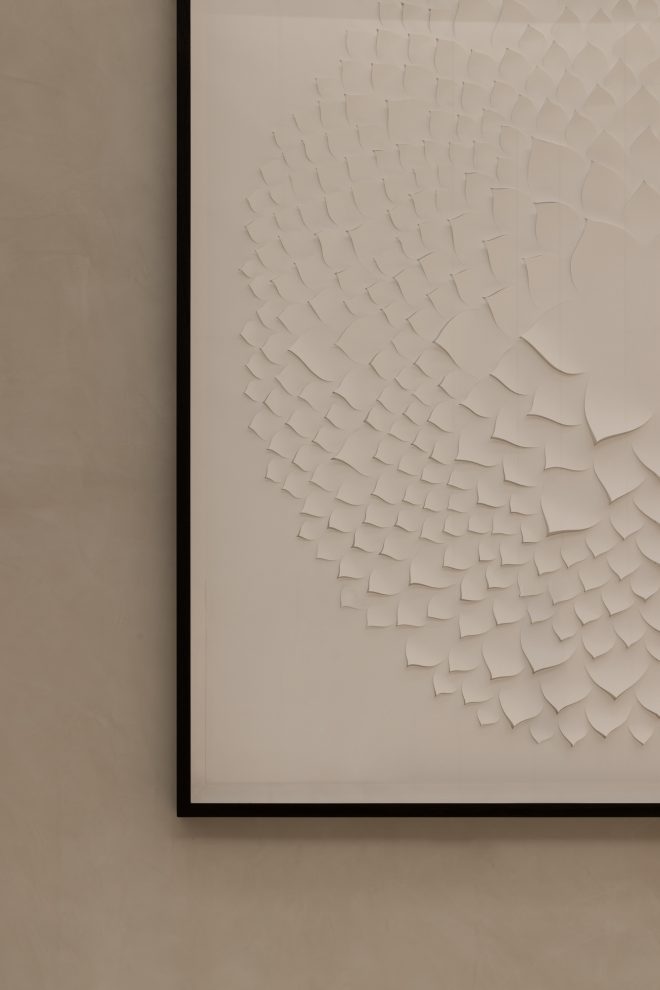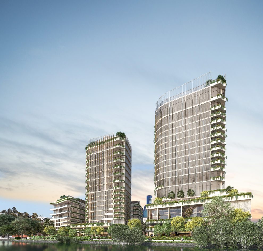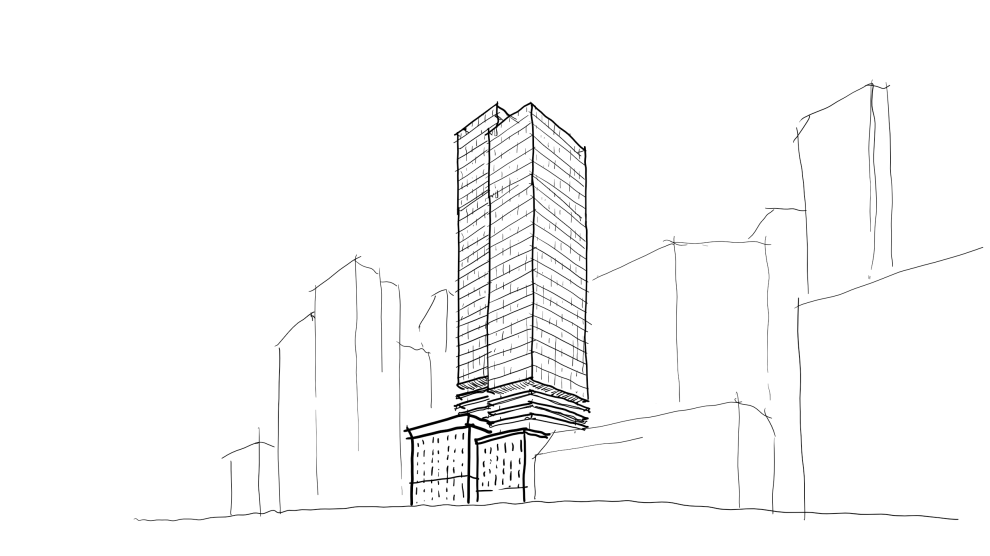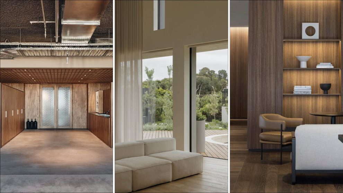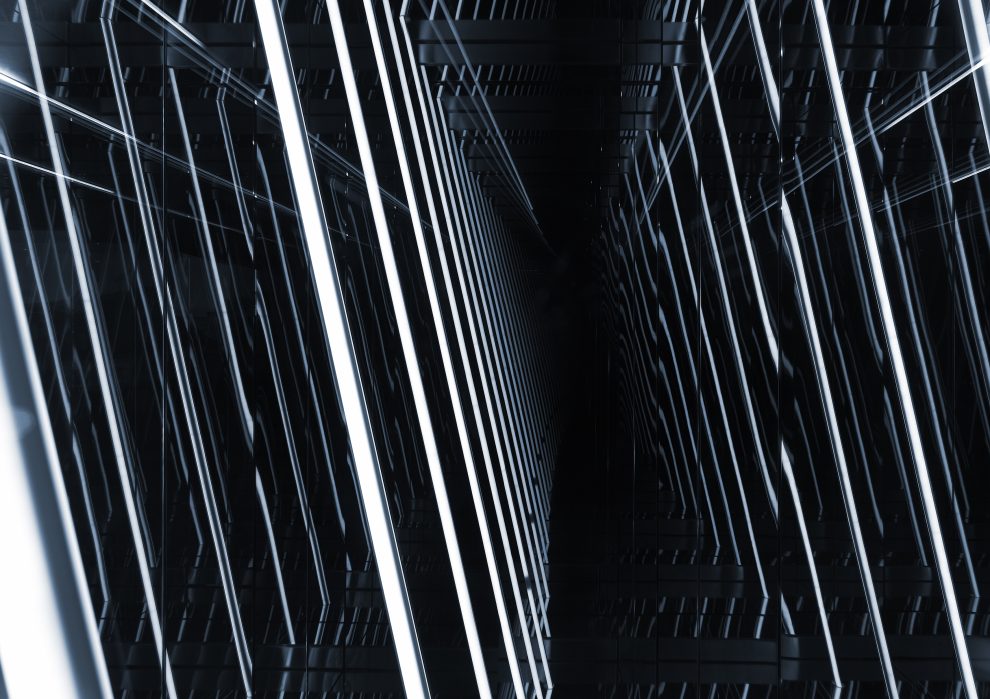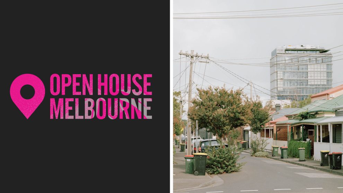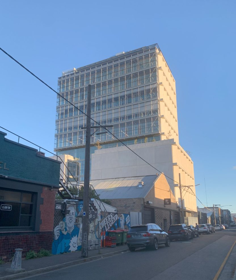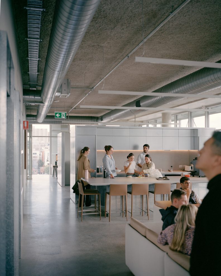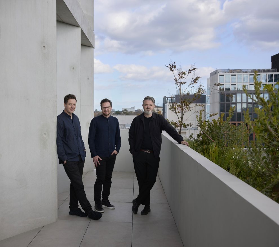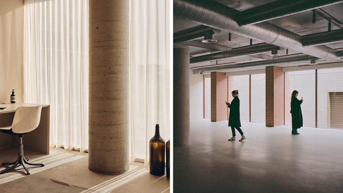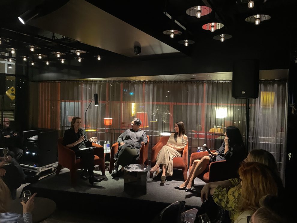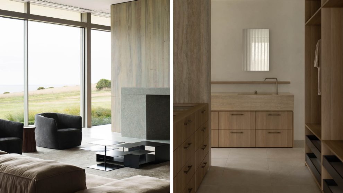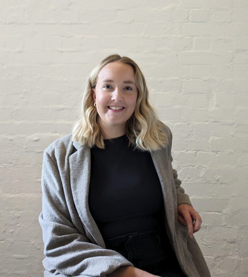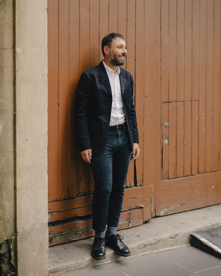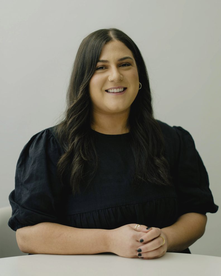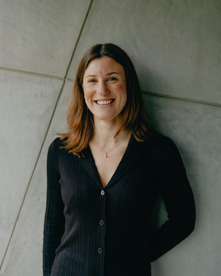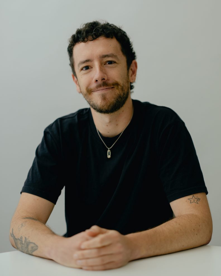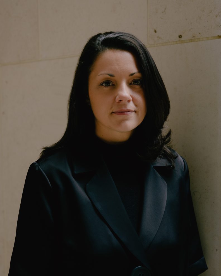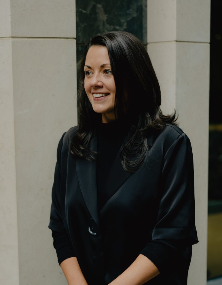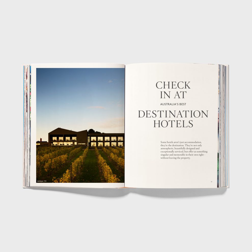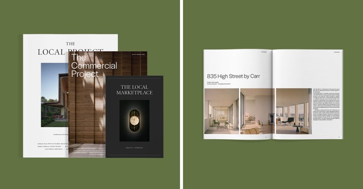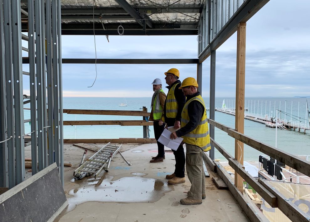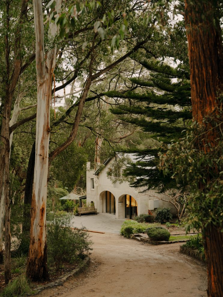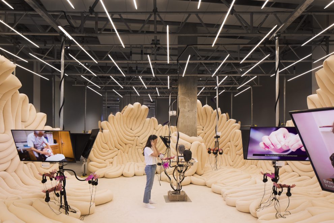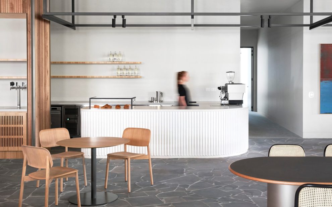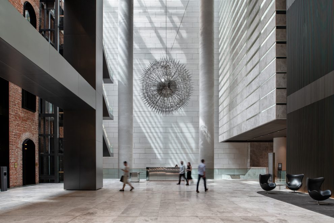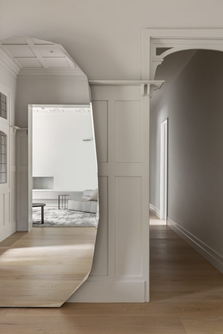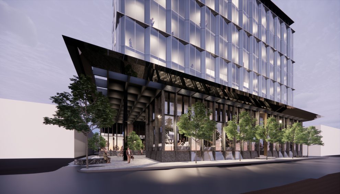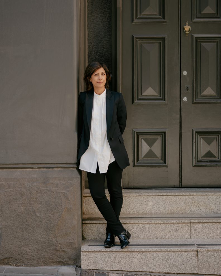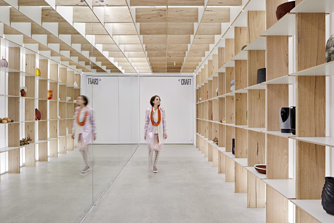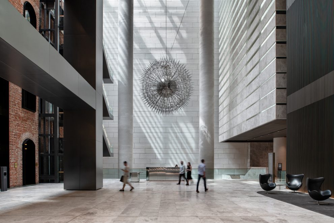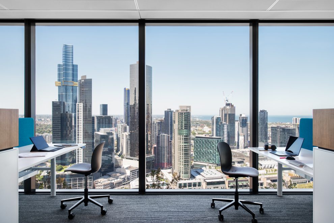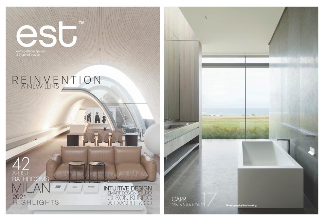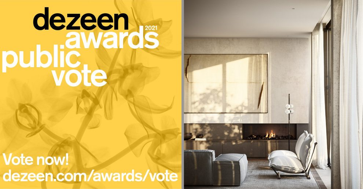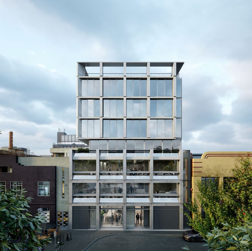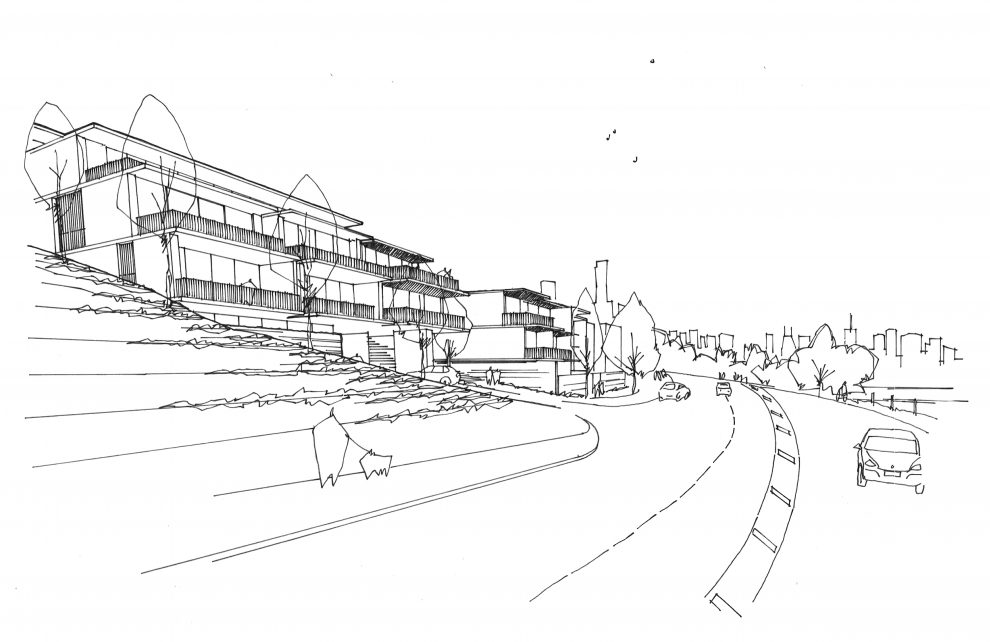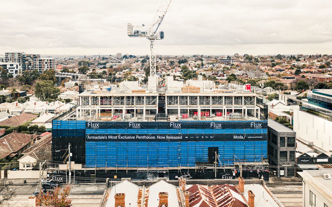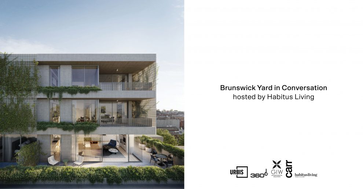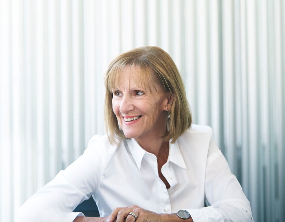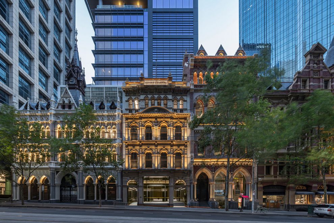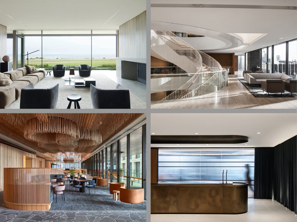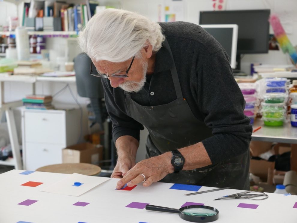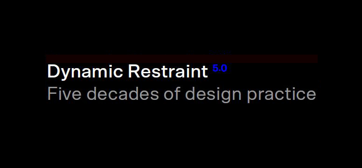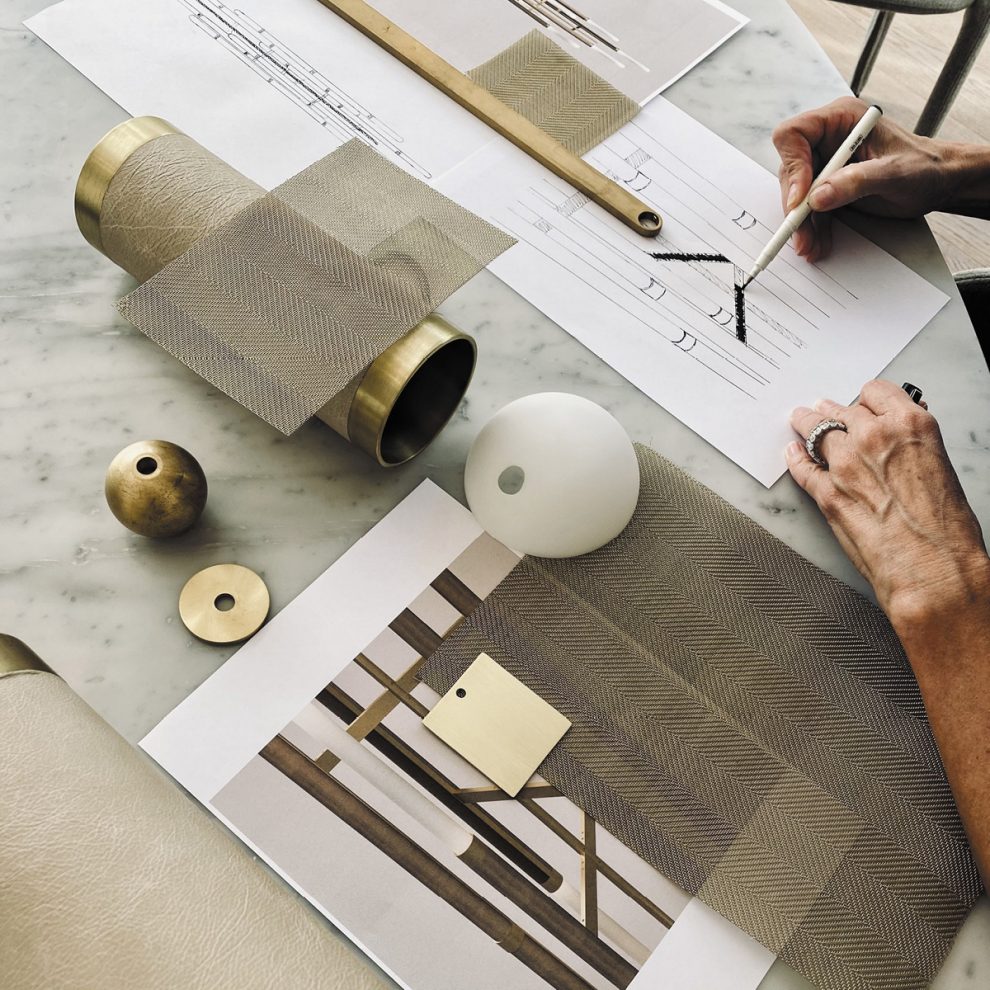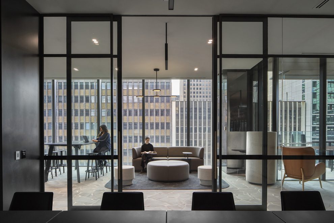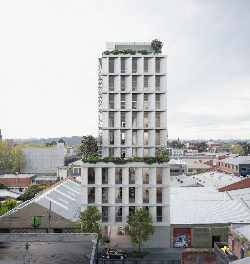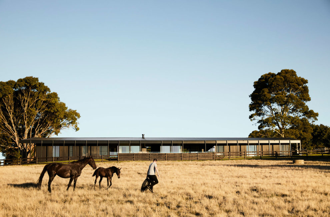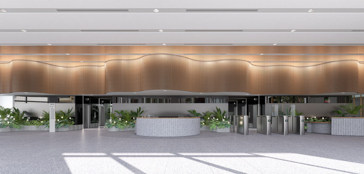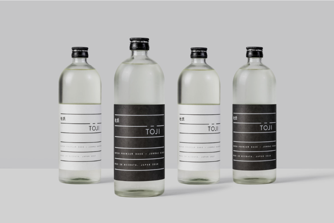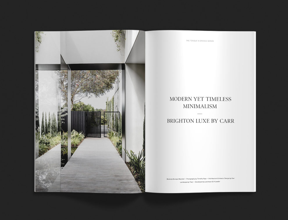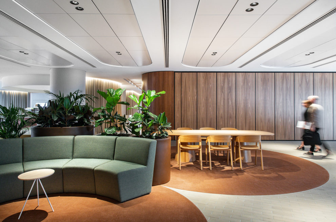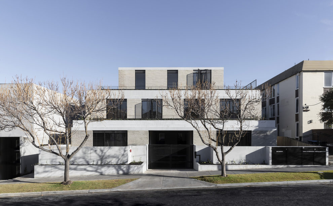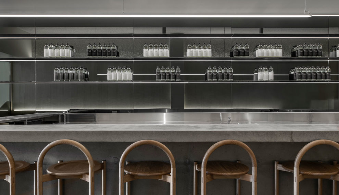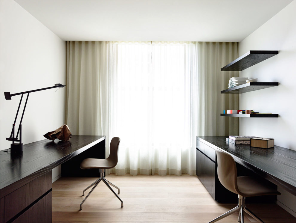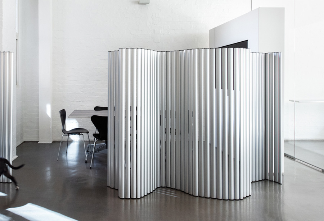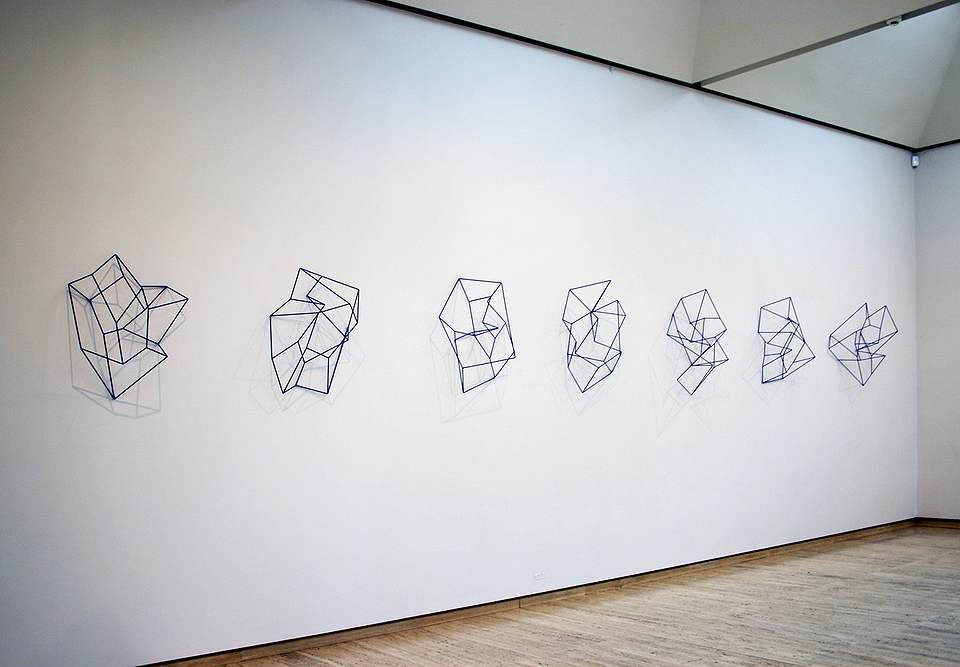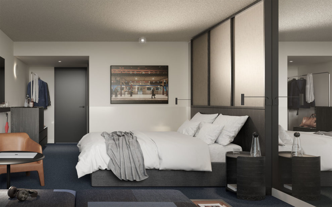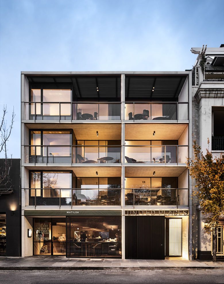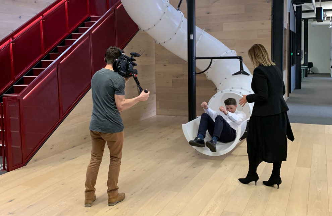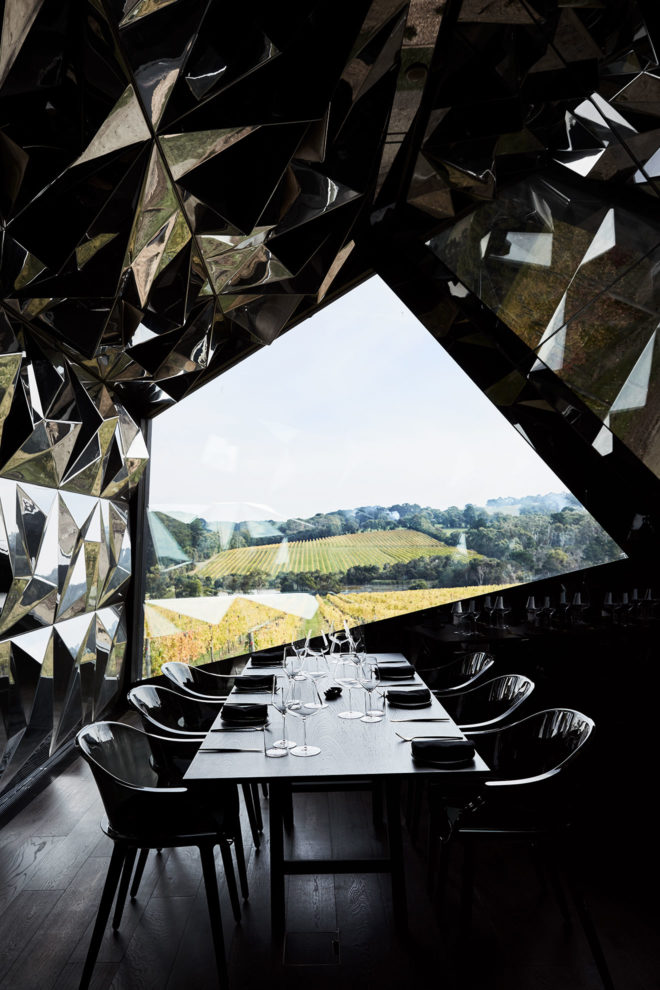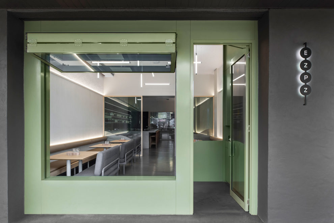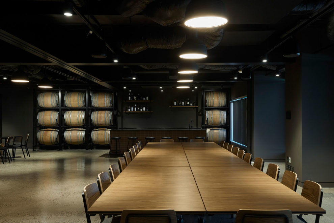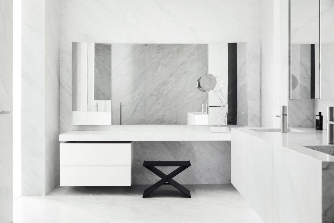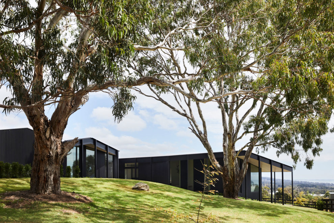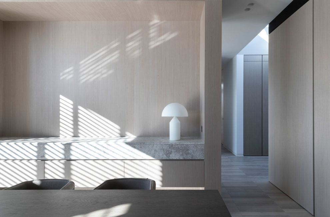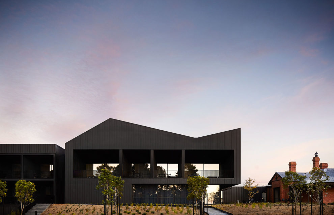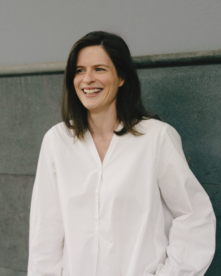
As an Associate within our commercial interiors team, Emily tells us about her passion and strategic thinking as a designer.
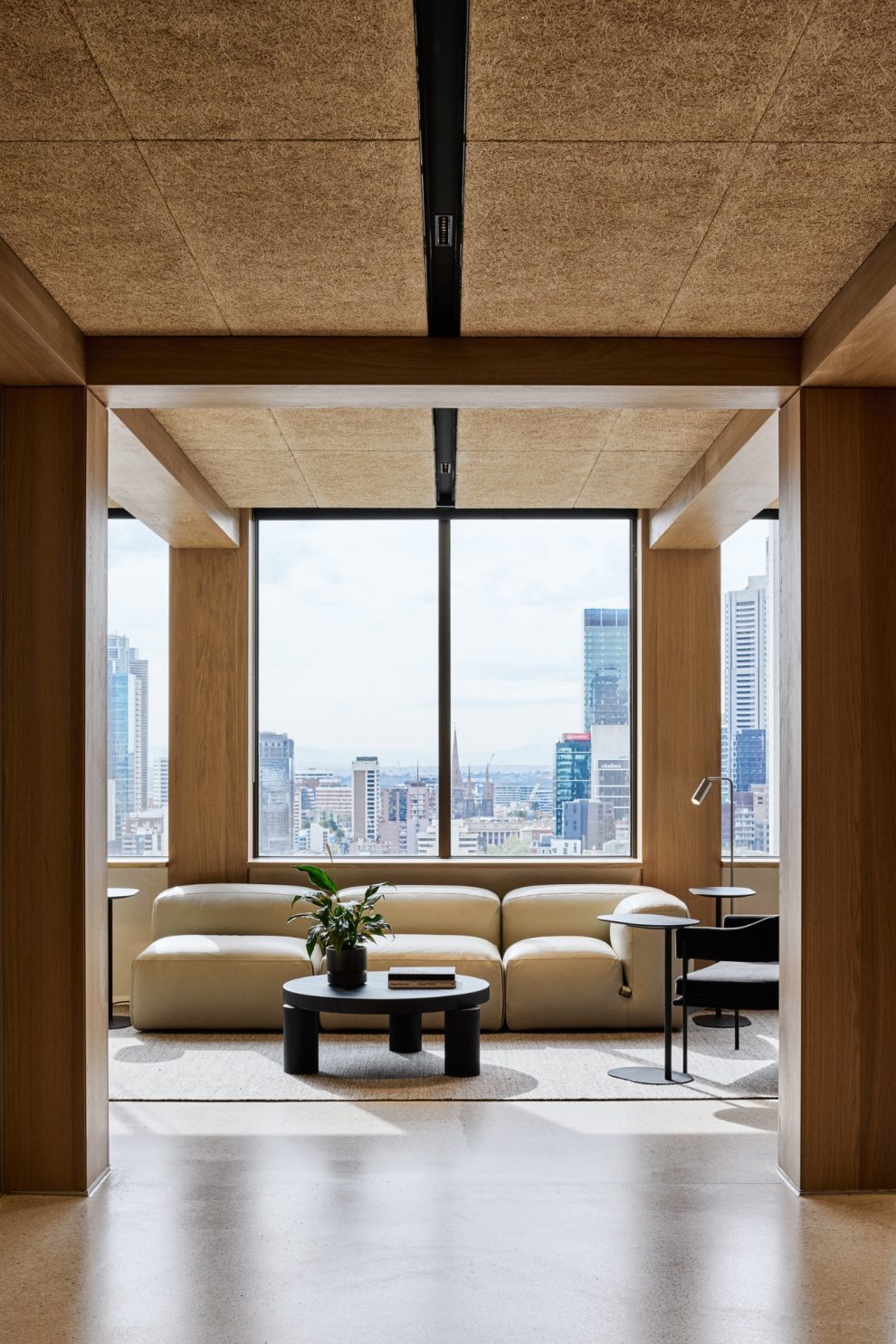
Your career began in 2009. Over this time, what have been the biggest shifts in design you’ve observed and experienced?
The biggest change that I have experienced isn’t necessarily in design itself but the way in which we design, collaborate and communicate with the team. The large-scale shift to hybrid, flexible and remote working has brought with it new opportunities to learn and grow, along with expected challenges as well.
One thing that is still important in our role is the ability to see, touch and test materials and products in person to make sure it’s the right fit for the project.
We are also on the precipice of another shift with the rapid progress of AI and learning how this can best support our design process while still taking the reins on the design concept and outcome.
What do you love about the discipline and its application within commercial interior work?
I love the transformative nature of design. As designers, we create spaces that are both aesthetically beautiful and inherently improve the way people live and work. There’s a lot of joy in the process of creating something – from idea to reality and seeing it come to life.
Commercially, I am inspired by each project having a distinctive brief specific to client needs, aspirations and site context that brings with it unique opportunities and outcomes.
The other exciting aspect of commercial interior design is the scale. For some projects, hundreds of people will inhabit the space – that is a large impact!
You work within the commercial interiors team, but you possess a multi-sector background. How do you think this creatively and strategically helps you when approaching commercial projects?
On the whole, there is consistency in our approach to various typologies, whether it be residential, hospitality or commercial. Our core principles and goals are always aligned.
The way we approach planning to maximise axial views, the subtle and minimalist materiality and detailing, and the prioritisation of natural light and shadows are all key principles of our thinking.
Commercial projects can make some of these goals more challenging in complying with the relevant codes. We’ve seen more clients asking for residential or hospitality overlay to their front-of-house and breakout spaces within commercial projects to make spaces feel warm and inviting. So, to have that multi-sector background is useful to pull upon within workplace projects.
How would you describe yourself as an interior designer? What do you bring that is special to a project?
I am a deep thinker. In the early stages of design, I like to apply in-depth research and rigour to the briefing to ensure a meaningful design response.
I work collaboratively with the project team to ensure the design is holistic and considerate between the architecture, interiors and services. I am detail-focused and enjoy problem-solving to work through solutions that arise throughout the project to achieve the design vision.
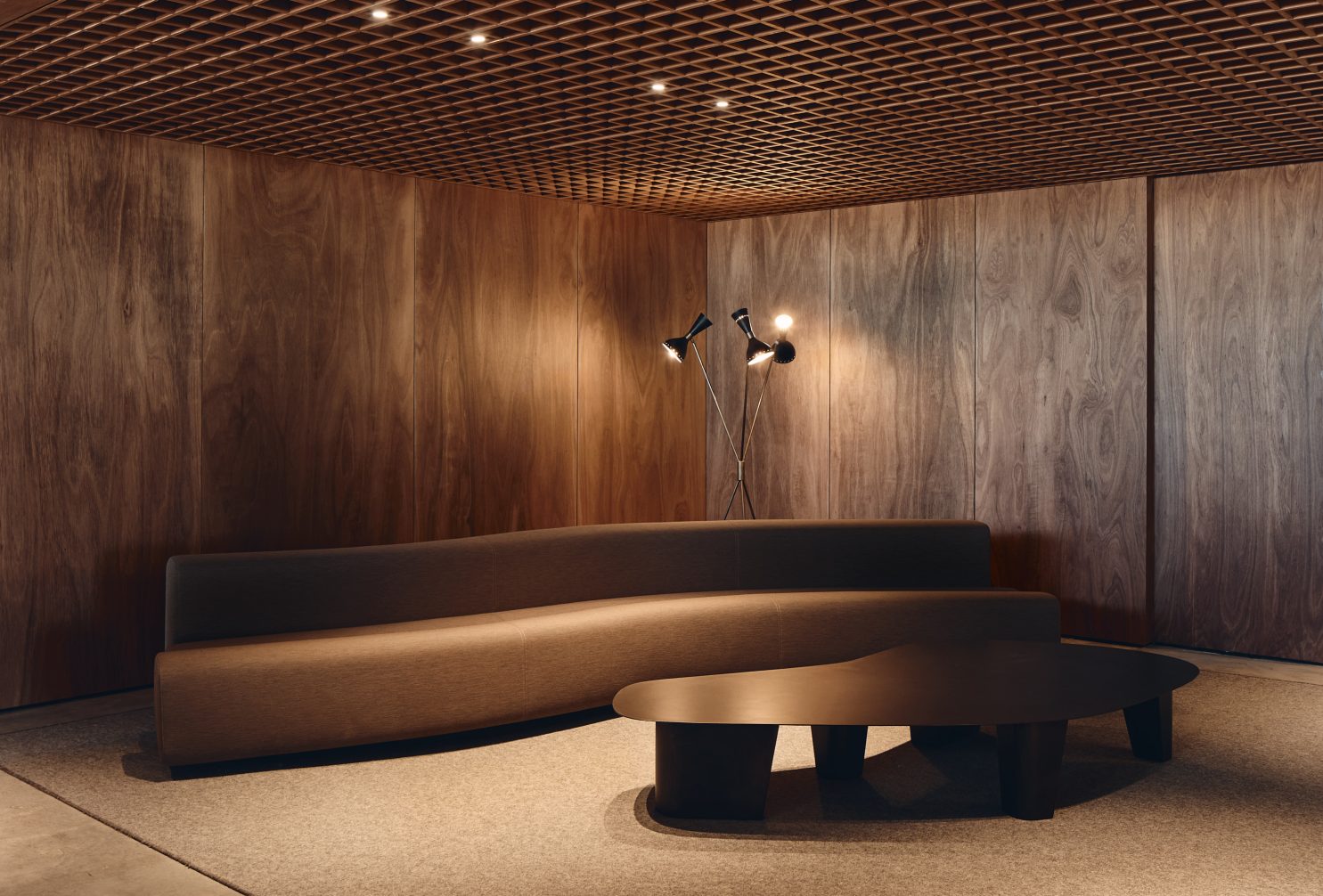
You recently worked on the workplace fit-out for leading law firm Russell Kennedy. What lessons did you learn designing for this project?
I joined the project in the tender documentation stage and my priority was ensuring the design vision was carried out through to construction. We faced some challenges in achieving the desired alignment between the base building and fit-out, purposefully working to the articulated architectural grid and language.
We looked to achieve this by applying rigour to the ceiling with custom ceiling panels and consolidating services in strategically located troughs, working within the expressed structural grid.
As with any project, additional challenges and considerations always arise once on-site, particularly when working with an existing building. Ultimately these challenges are resolved by maintaining open and collaborative communication between the project team and client and by actively problem-solving to find a solution that still maintains the design vision.
In your opinion, what is it about the Carr design philosophy that aligns so well with a law firm fit-out?
Carr has designed many of the large firm’s workplaces over the years, with many of these being for return clients. Fundamentally this is about establishing a good relationship with the client built on trust and integrity, delivering an outcome that is responsive and enduring. We have also learnt the most effective strategies through previous projects on how to best support clients through change management and adapting to new ways of working.
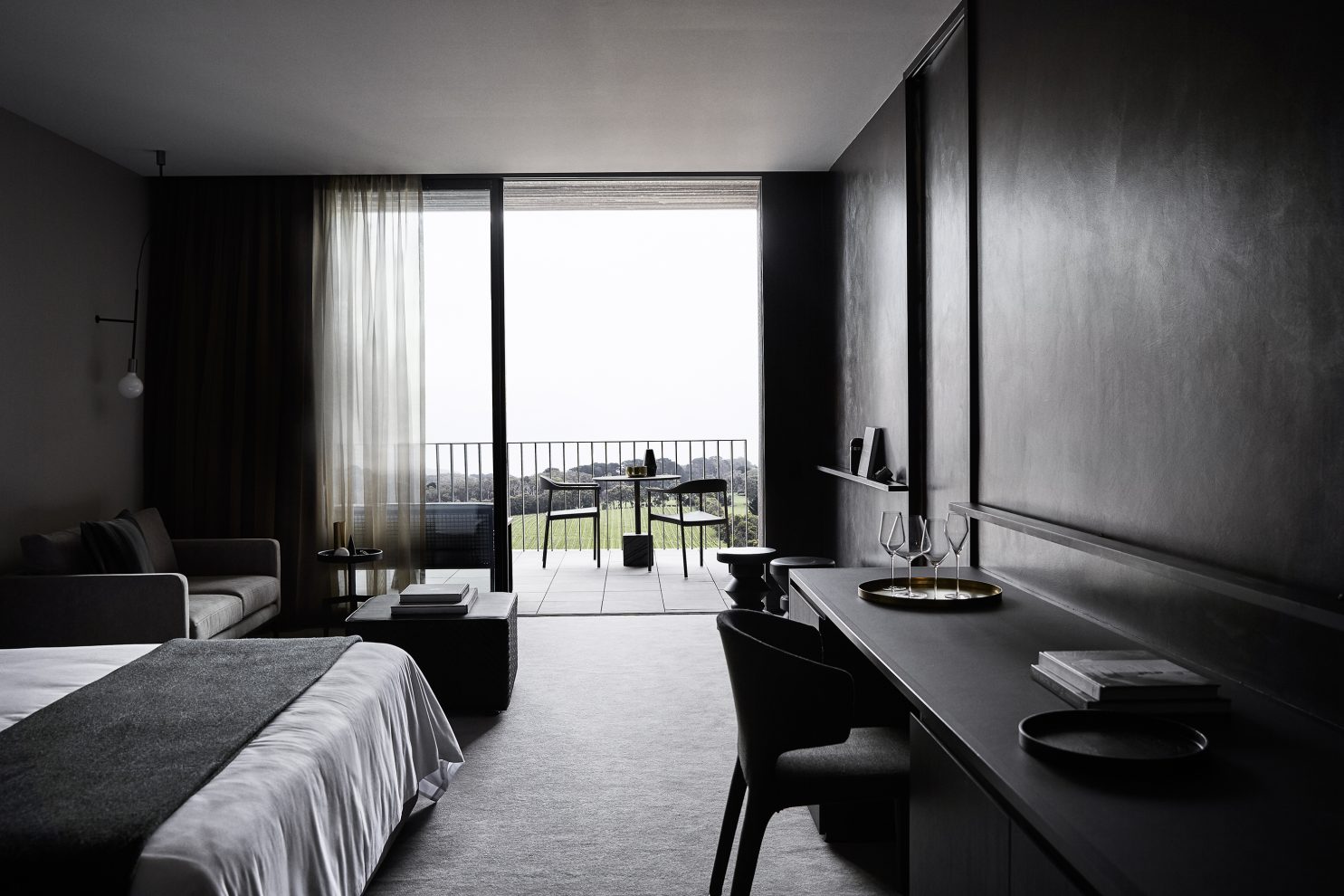
Tell us about some other projects you’ve worked on and what’s in the pipeline.
I’ve been lucky during my time at Carr to work on some wonderful projects. Recently I’ve been fortunate enough to have worked on NGV Contemporary collaborating with Candalepas Associates.
I enjoyed the Aesop Australian headquarters and learnt a lot through working with a very design-focused client. I also loved working on the Jackalope Hotel guest rooms which was a unique project.
We are doing several interstate projects now, and it’s been exciting working on the Festival Tower lobby in Adelaide through construction, which will conclude later this year.
Read what Graduate Interior Designer Samantha Woodfield has learned since joining the Carr residential team in 2022.


