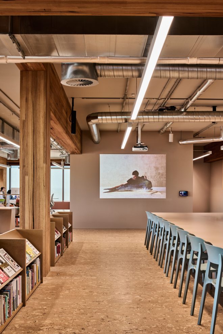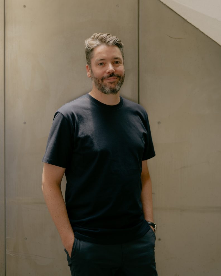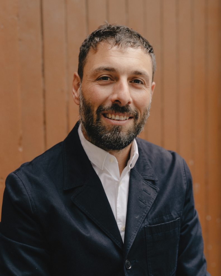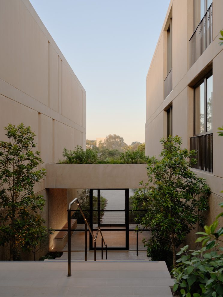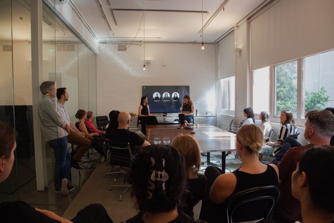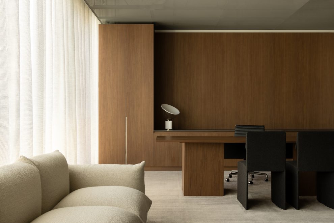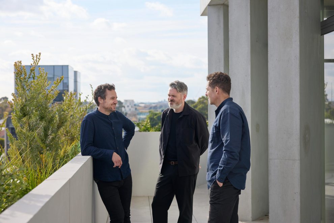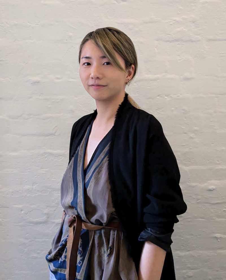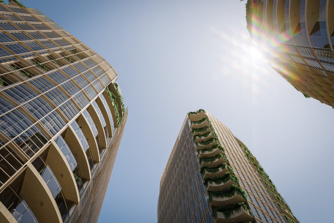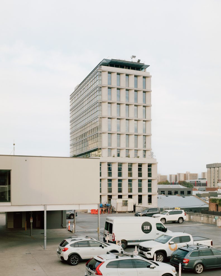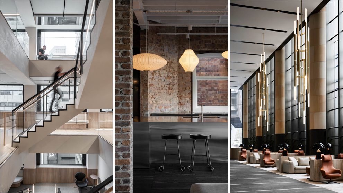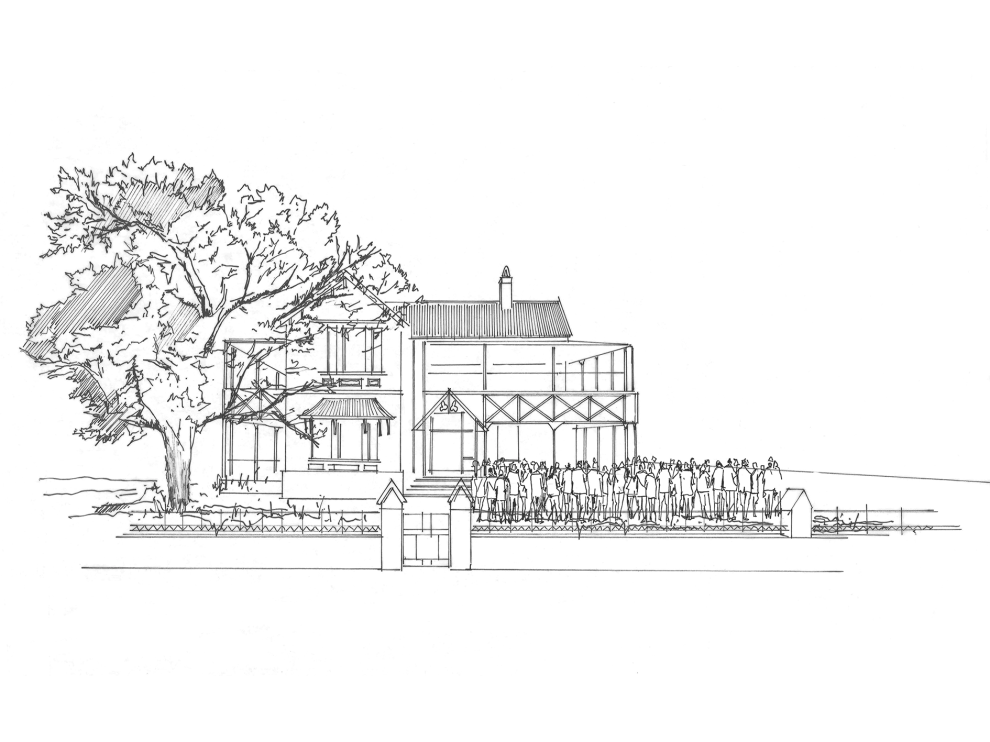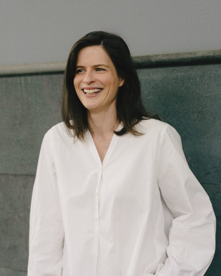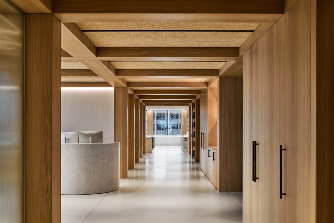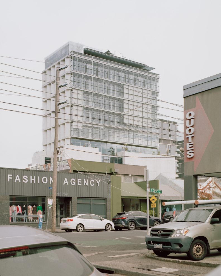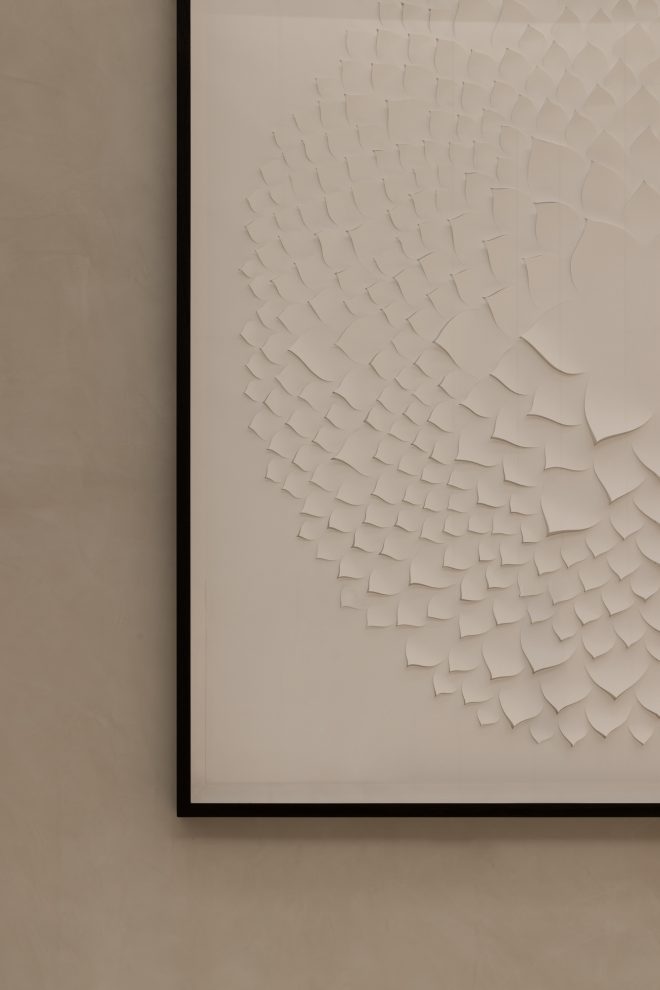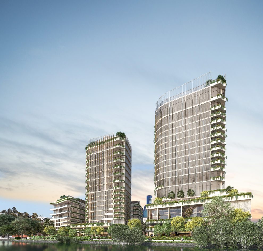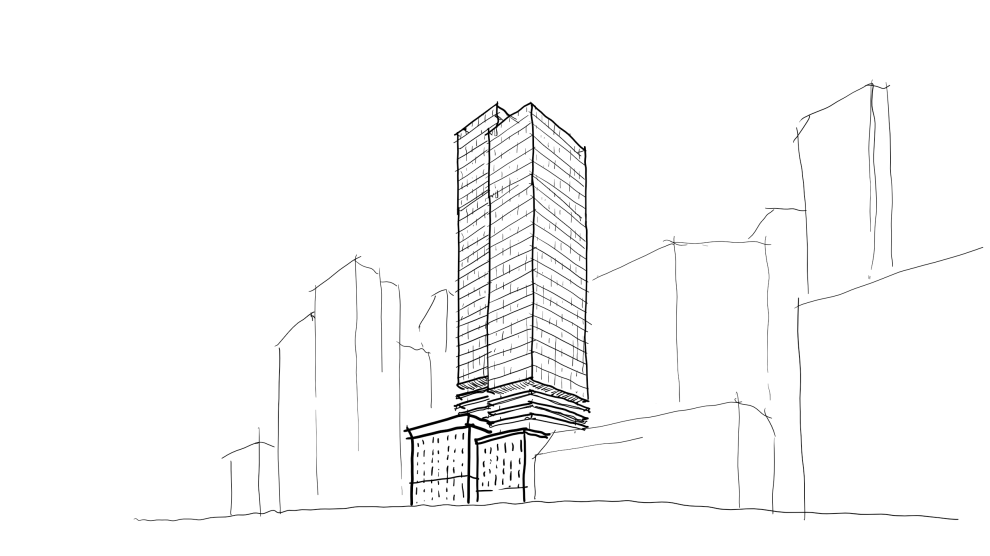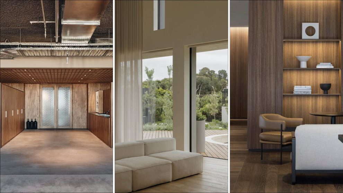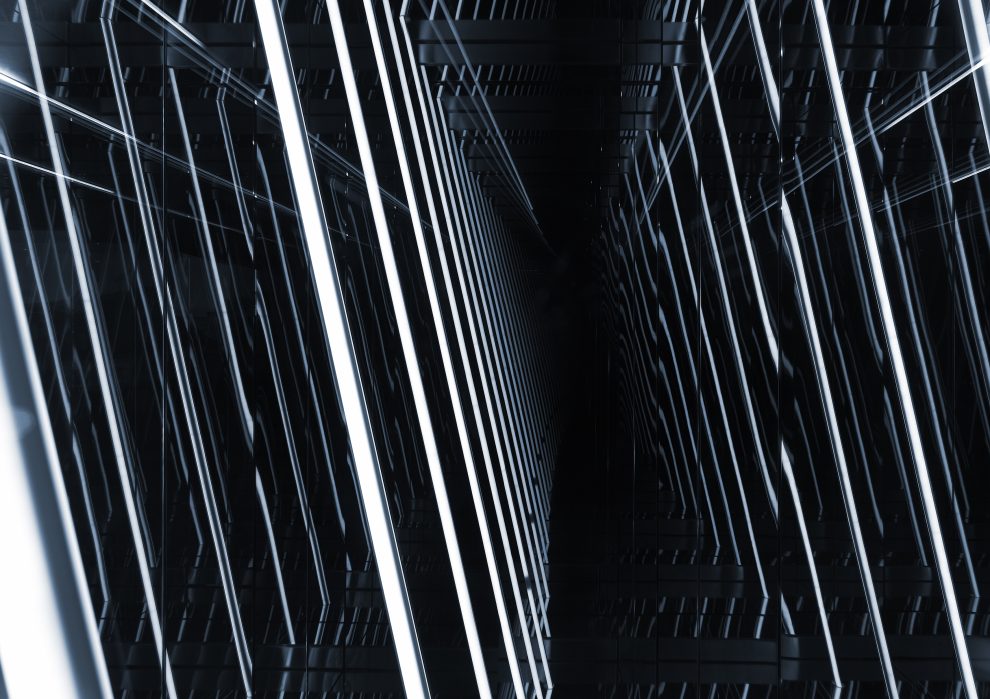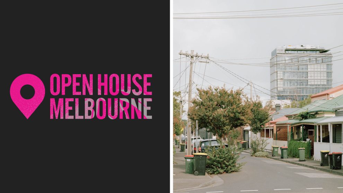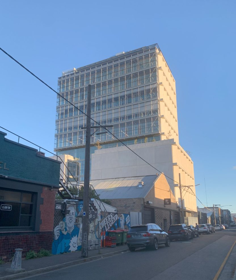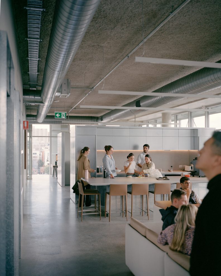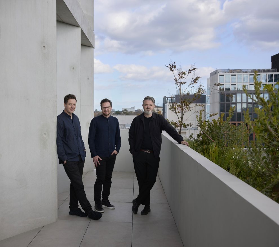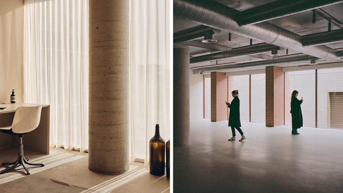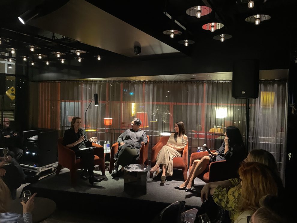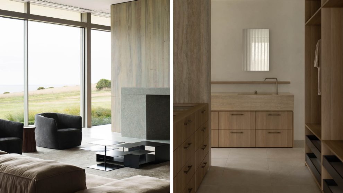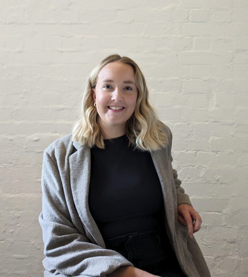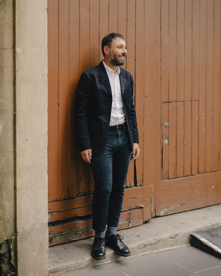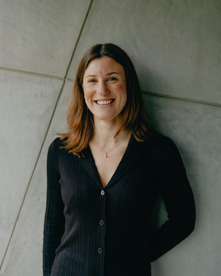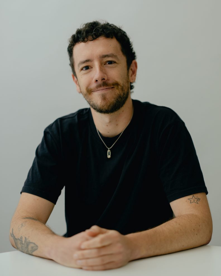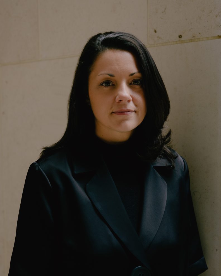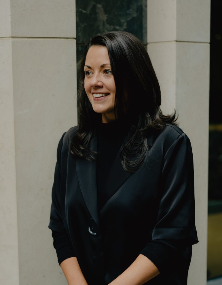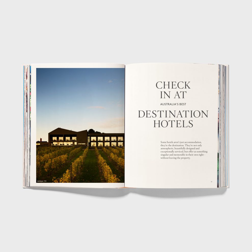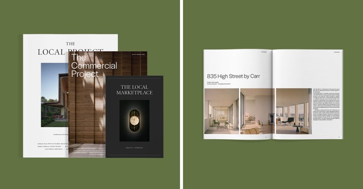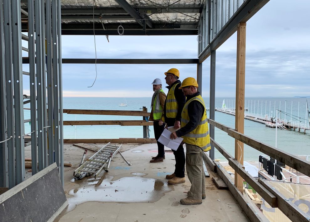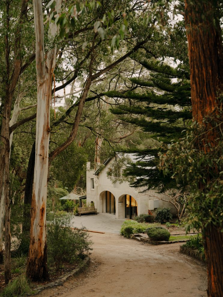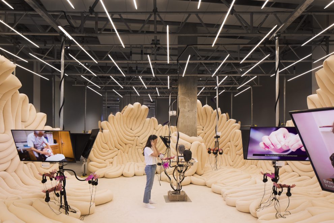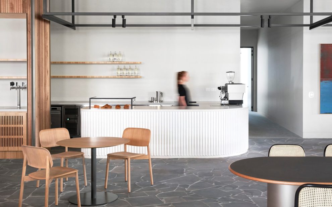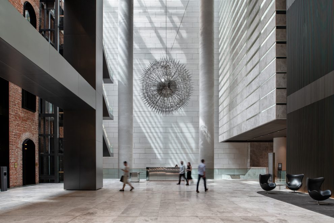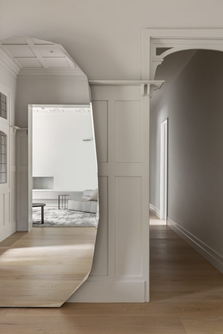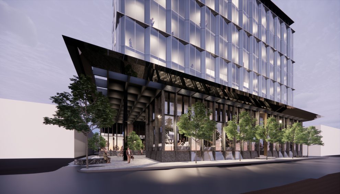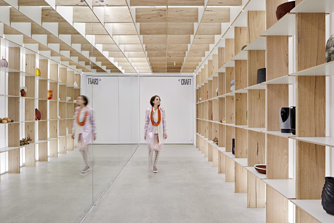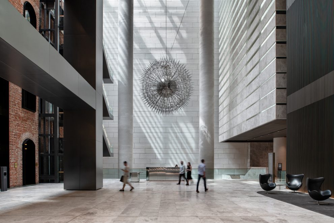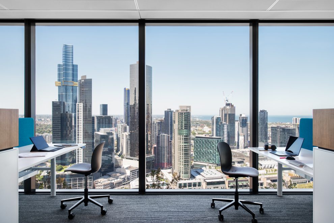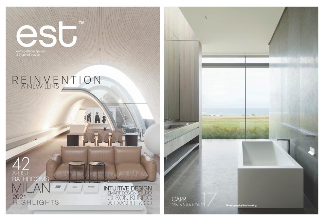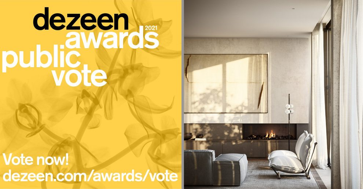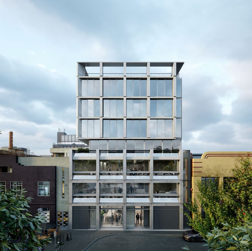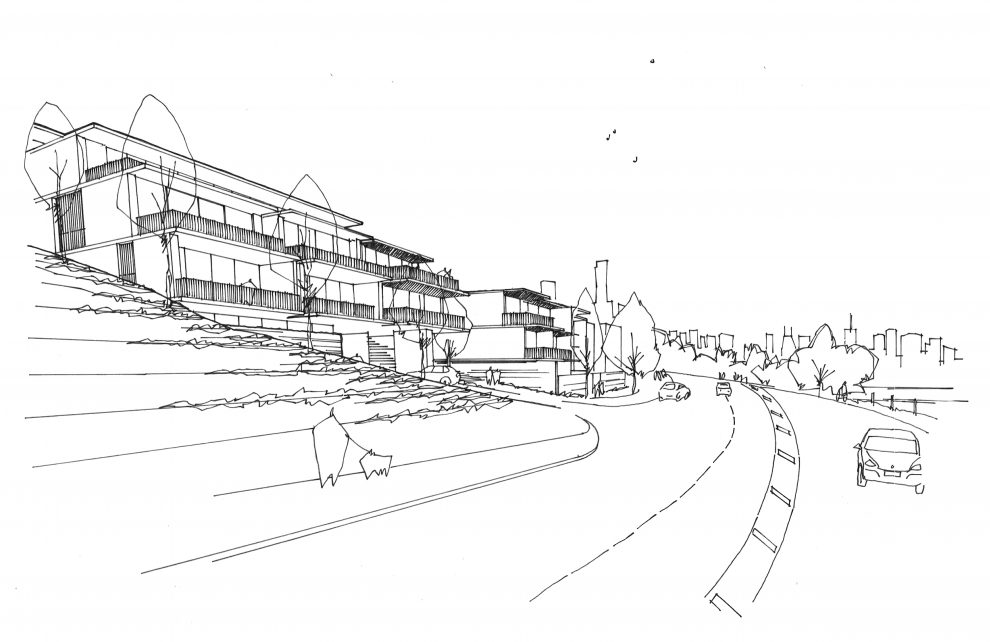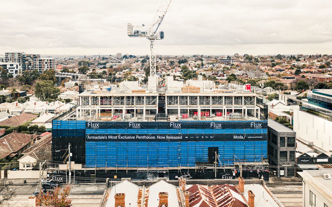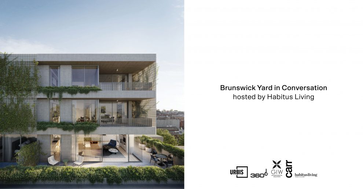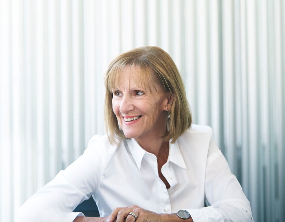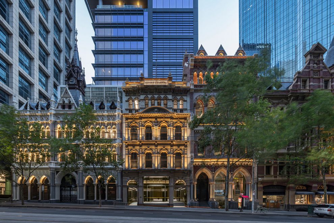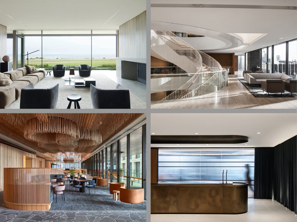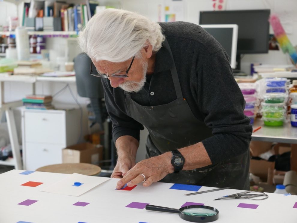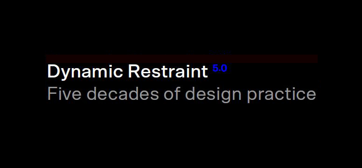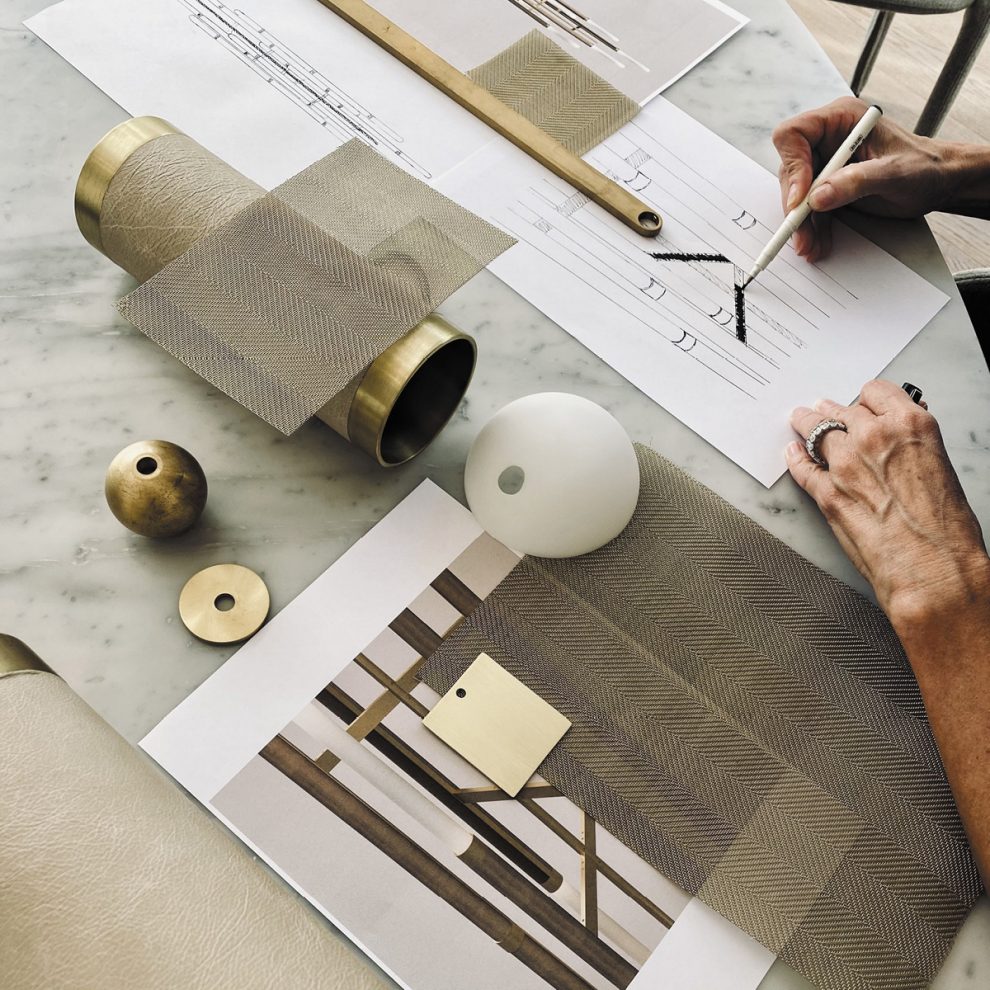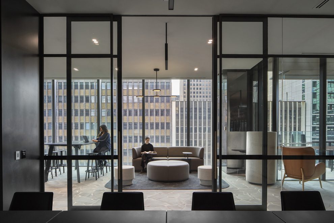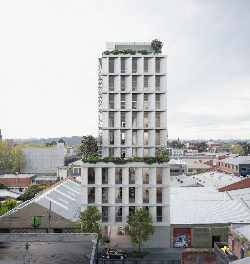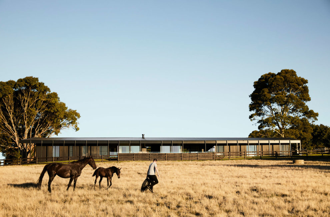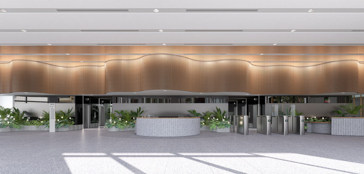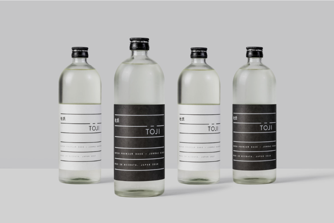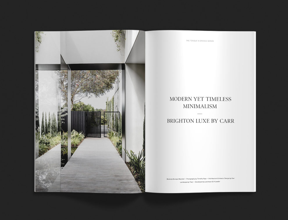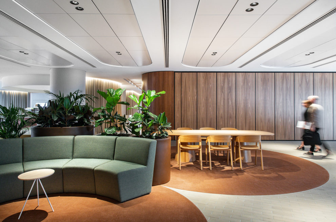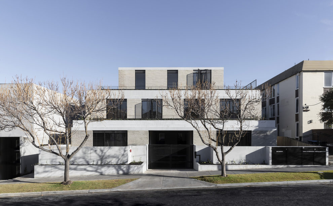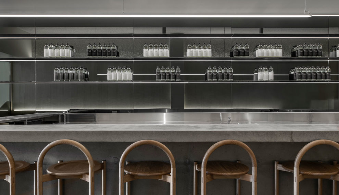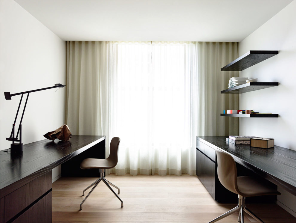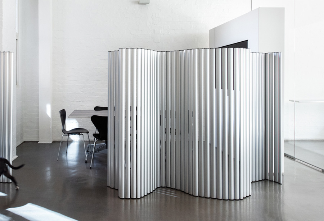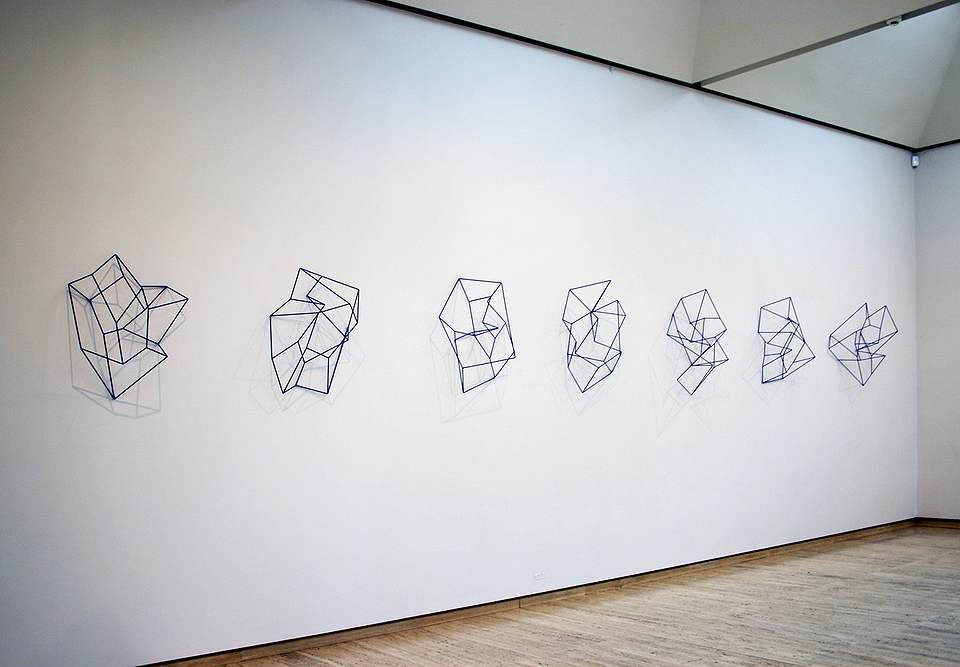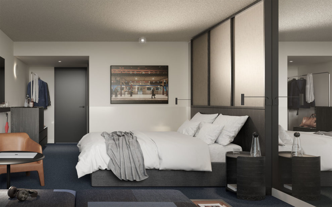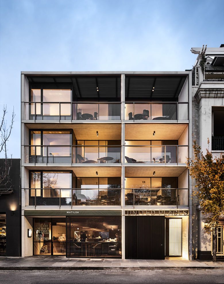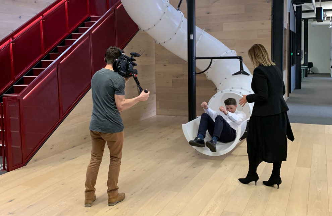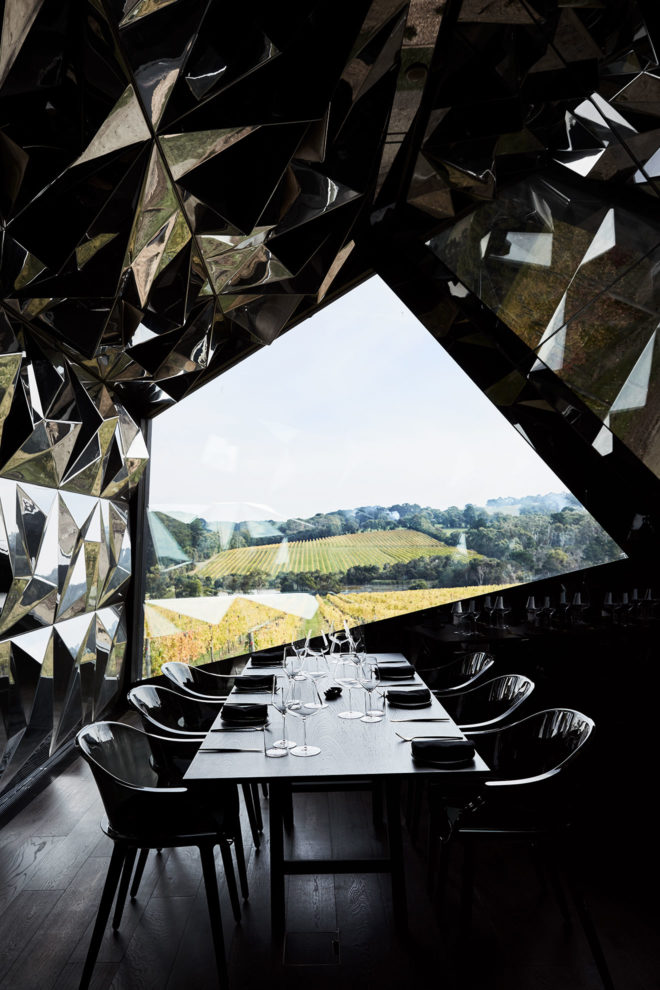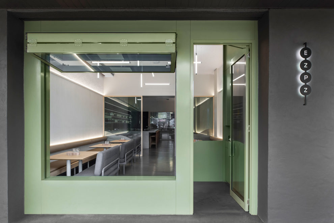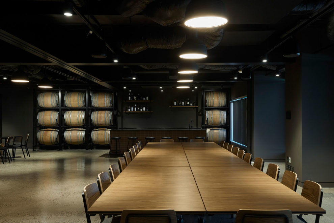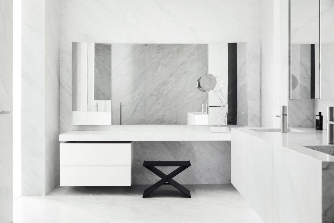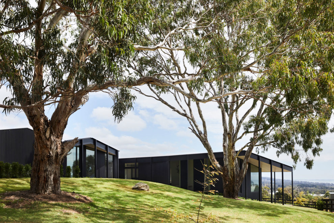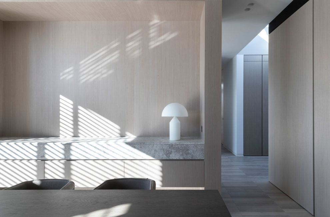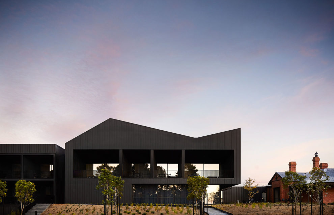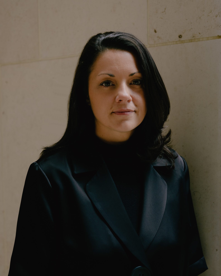
Motivated by creating responsibly-minded and compelling interiors with a passion for commercial acumen, Associate Bianca Dignan shares her approach to crafting premium multi-residential spaces and the current interstate projects she is working on.
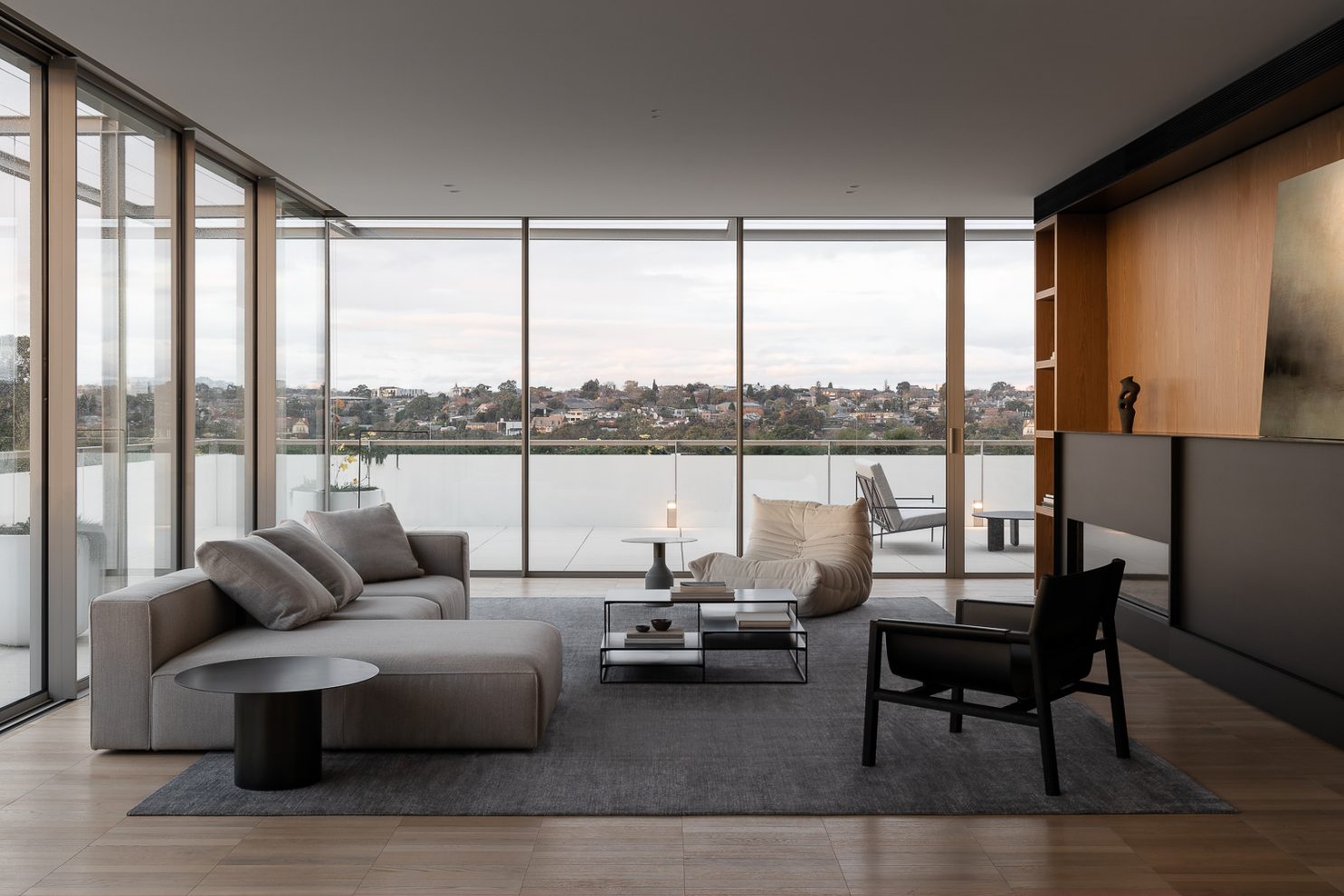
Following your involvement in notable Melbourne projects Heyington and Como Terraces, as an interior designer which projects are you currently working on interstate?
At the moment, I’m working on Aurora, a mixed-use development for the Australian charity Royal Far West. It’s located in Manly, Sydney, and the directions by the client were to craft two new residential buildings with ground-floor activation, provide renovations to the ground floor of a children’s centre, and redesign the existing 1930s-era building. Carr worked closely to craft an interior based on the architectural vision set by Glenn Murcutt OM and Angelo Candalepas to ensure a cohesive and contextually-sensitive built outcome.
I’m also working on the penthouse collection and premium offering for the multi-residential project Ruby Ruby in Brisbane with Kokoda Property. Following our recent win at the 2023 Queensland Architecture Awards for Refinery House, for which Kokoda Property was also client, we’re encouraged to expand our presence in the Queensland market further.
Reflecting on your interior design experience, what aspects do you enjoy the most about starting a project in a new city?
Having worked on a range of projects and competitions both in Australia and internationally, I’ve always been drawn to interrogating and responding to the uniqueness of each location to create an elevated outcome.
I find working on a project in a different city exciting as it allows me to delve into a detailed analysis of new locations. This process expands my understanding of the site context, local market, and demographics, ensuring we truly grasp the needs of the end users. Through this understanding, we can design spaces that not only enhance the end user experiences but also fulfil the aspirations of the client.
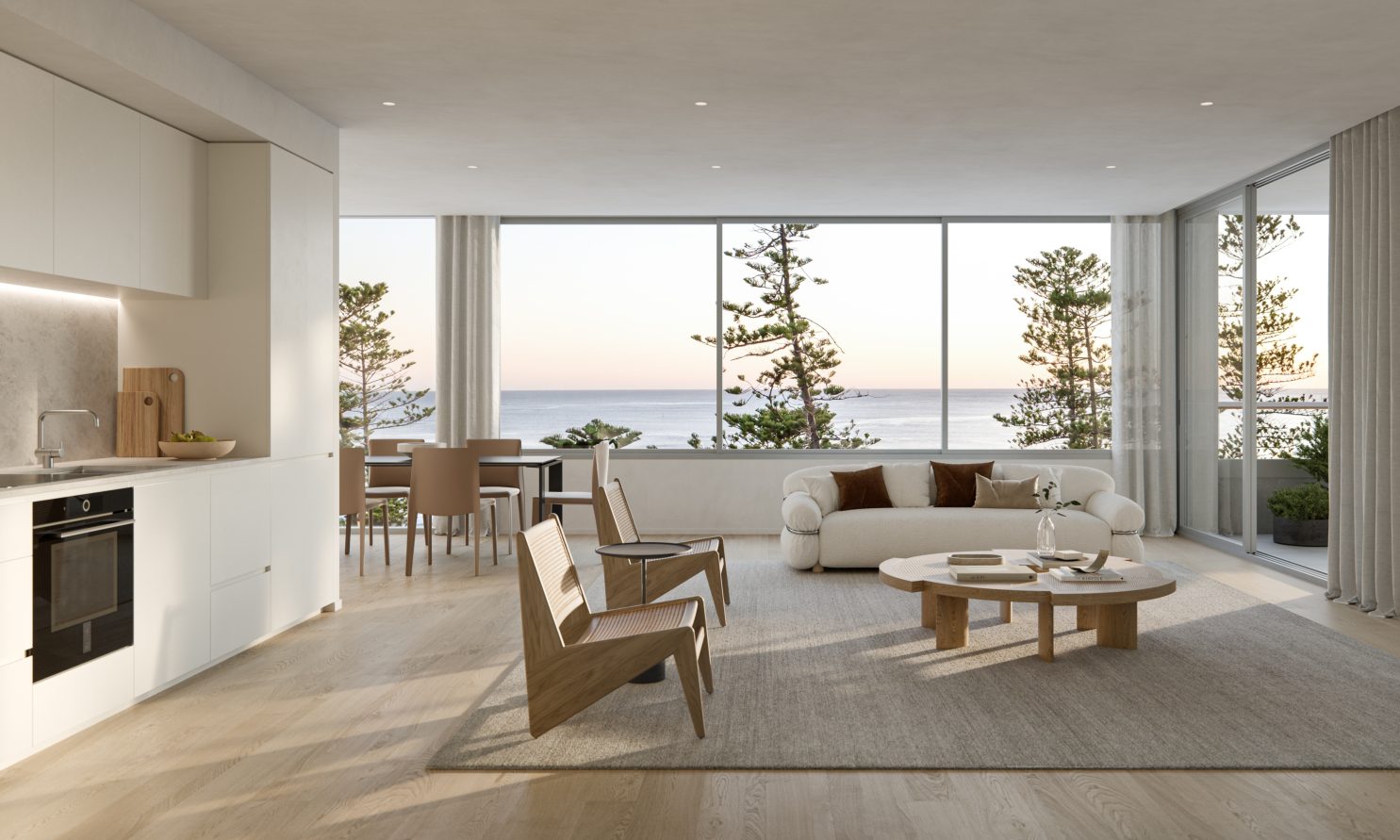
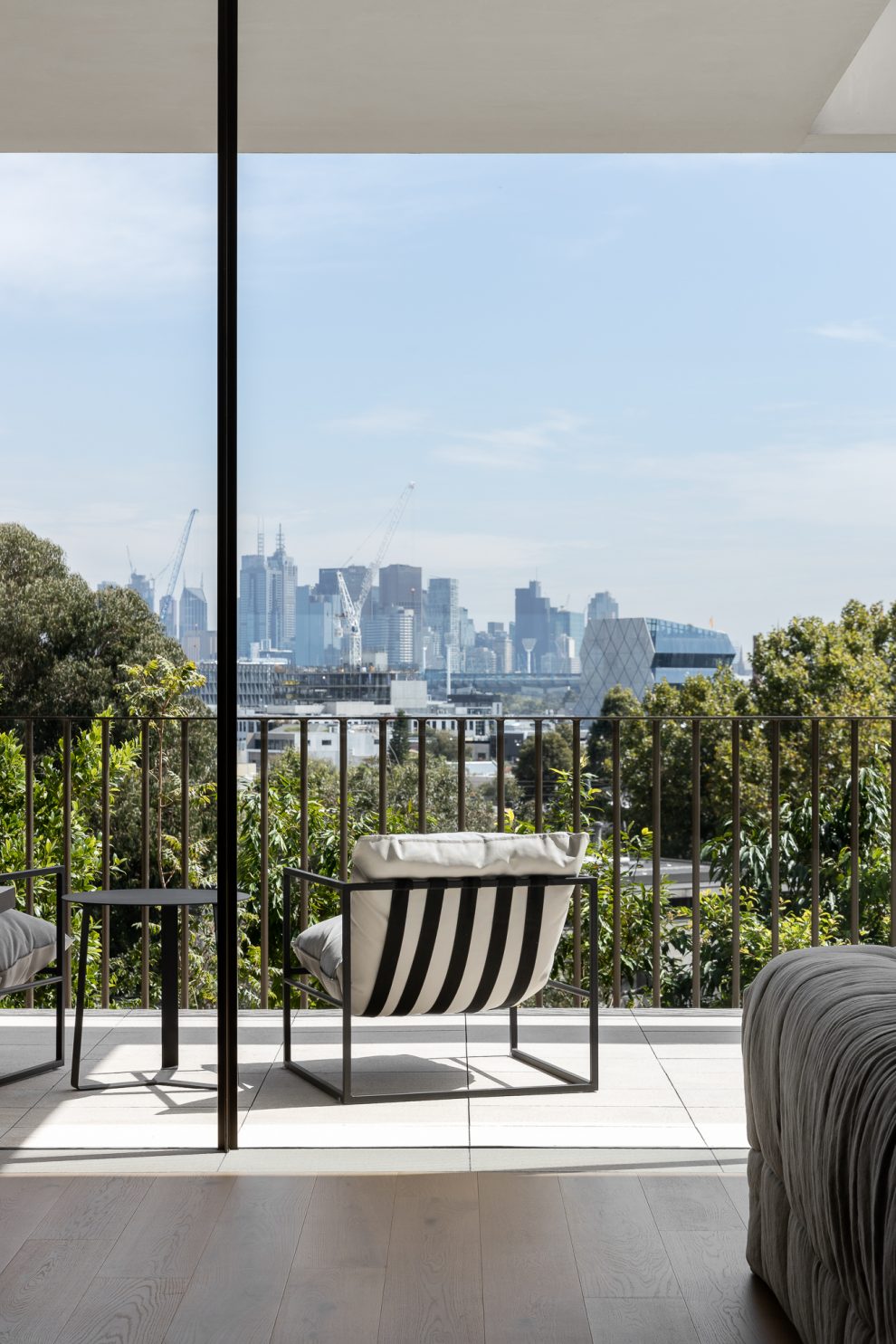
Are there any trends in residential sectors you see in these states that are different from Victoria’s? If so, what are they?
Each project and site are unique. This becomes more evident when we consider the economic conditions driving those differences. By closely examining these factors, we can better understand the opportunities to ensure the best outcome for the location, the community, and the residents. Many Victorians relocated over the last few years, and I think this is beginning to be seen across New South Wales and Queensland in apartment sales.
This influx of people across Queensland coupled with the 2032 Brisbane Olympic and Paralympic Games will result in a positive reinvigoration of the east coast of Queensland, which can benefit tourism and the locals residing there.
Your projects often see you working closely with the architecture team at Carr. Can you describe how this collaboration has enriched your experience working with other architects interstate?
Designing enduring residential projects in the Melbourne market is a very important part of our history at Carr, so we genuinely understand the value of a local perspective when we work interstate.
Local architects and designers offer a unique view to the conversation throughout the design process. Bringing their vast understanding of the local context, people, and market, we work collectively to establish the fundamental design principles relevant to each project.
Through this collaborative approach, we can tap into the combined skills of the project team to create a timeless design outcome that resonates with both local communities and a wider audience.
I find working on a project in a different city exciting as it allows me to delve into a detailed analysis of new locations. This process expands my understanding of the site context, local market, and demographics, ensuring we truly grasp the needs of the end users.”
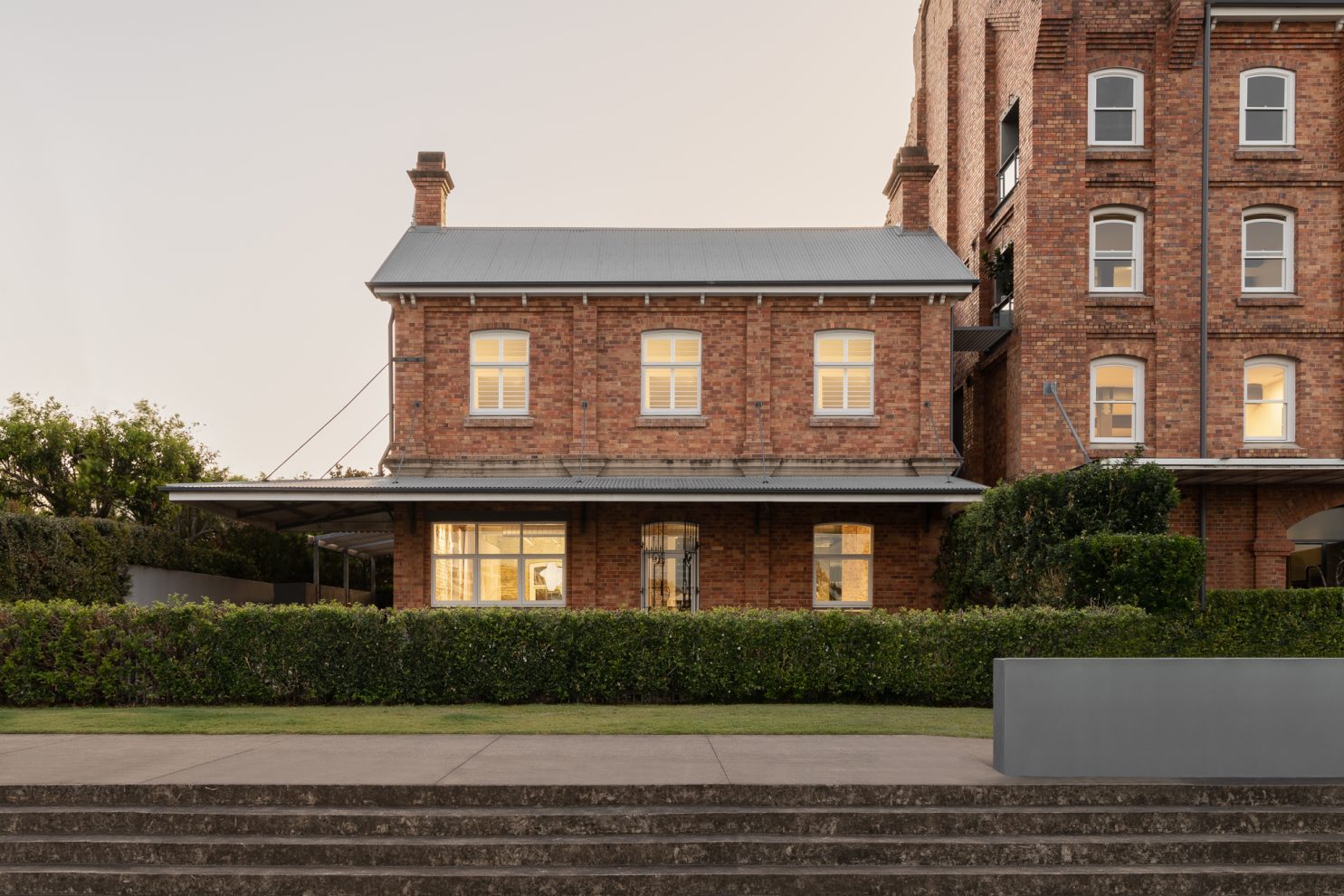
Why is it important to work with like-minded clients? What does that relationship mean for a project?
It is important to partner with clients that are aligned with our values and aspirations. This enables us as designers to cultivate a collaborative process as we all work towards an outcome that promotes collective and individual wellbeing while fostering community and cultivating connectivity.
Through this people-centric approach, we are able to ensure design excellence by creating enduring spaces that evoke a sense of place for all to experience.
Read more about Bianca’s multi-residential projects Heyington and Como Terraces.







