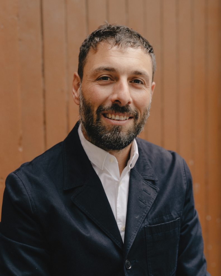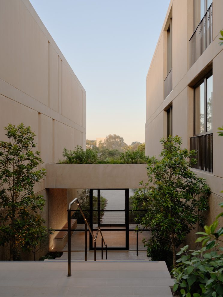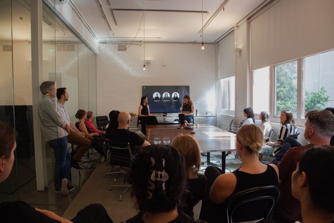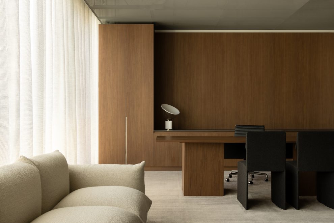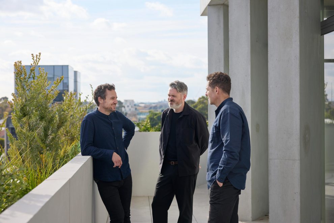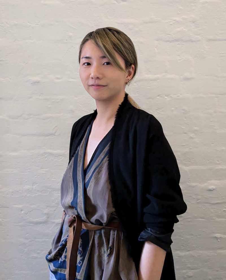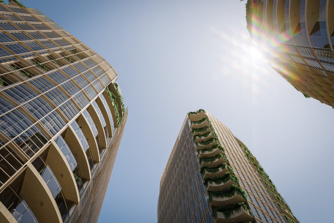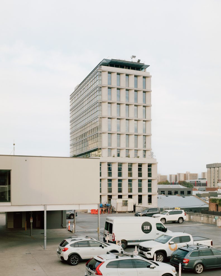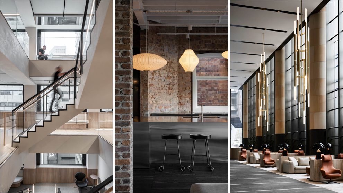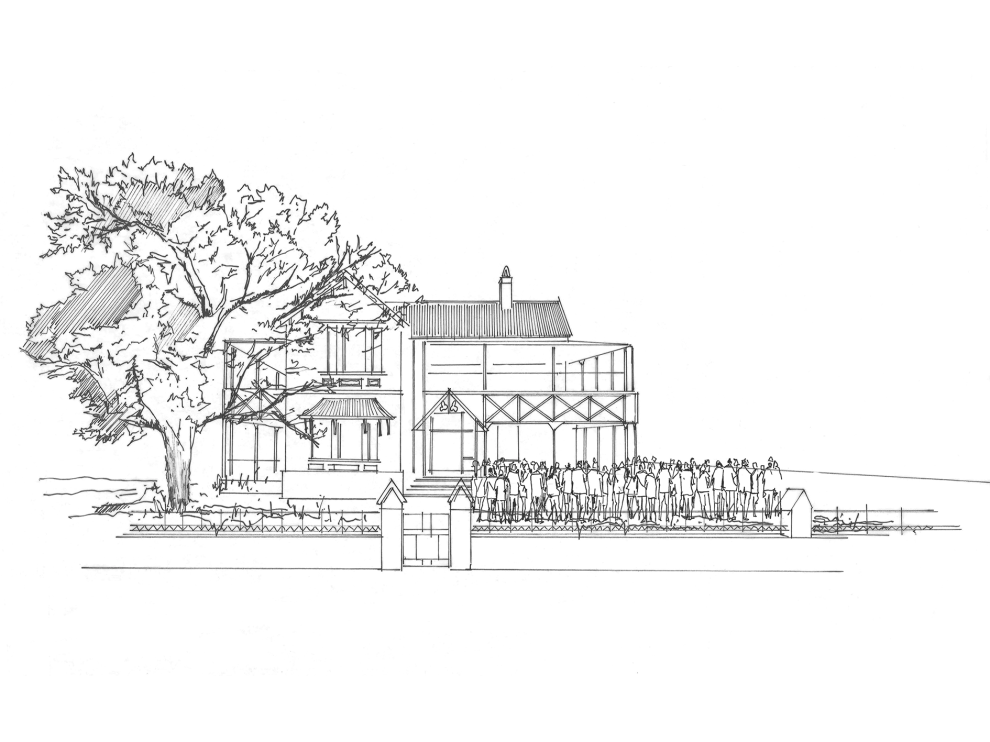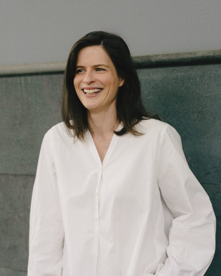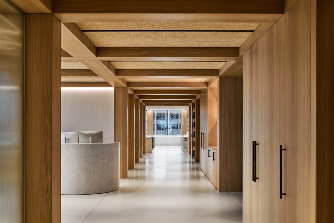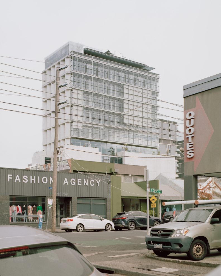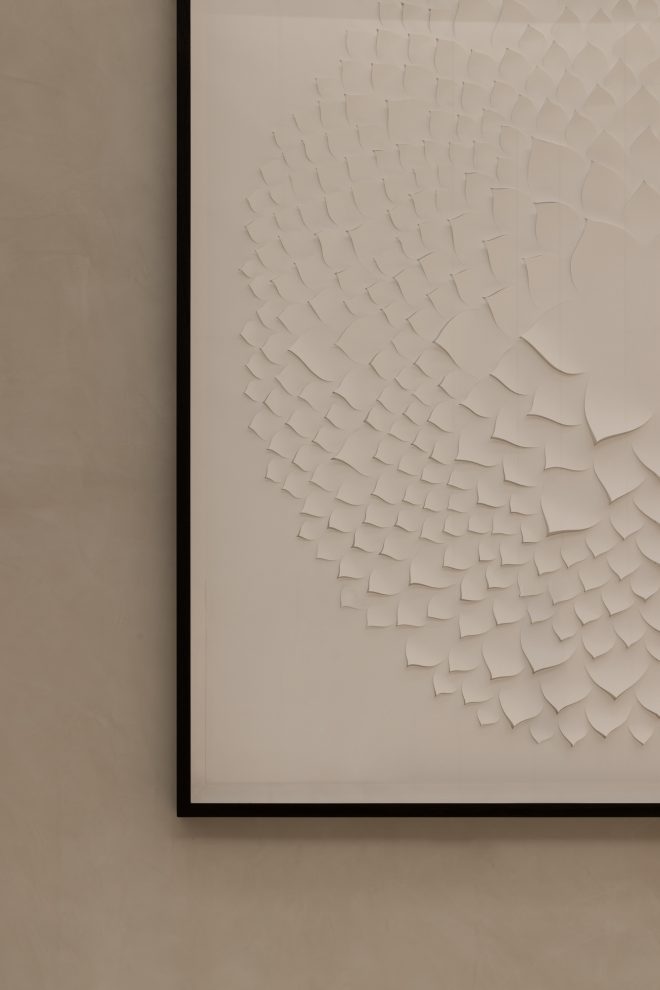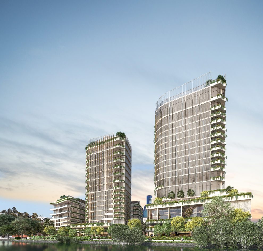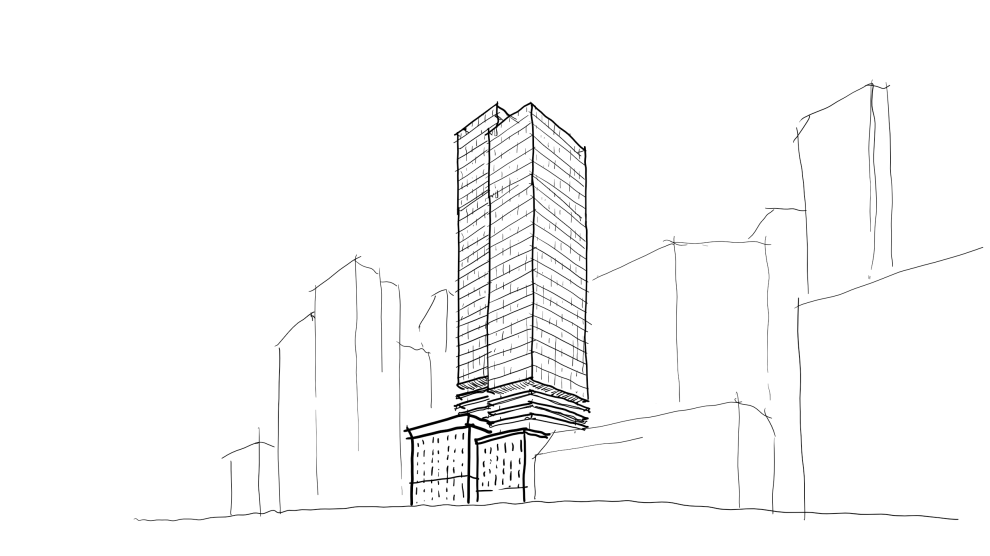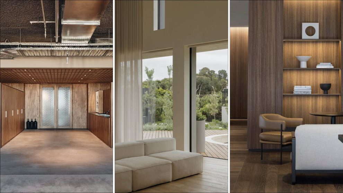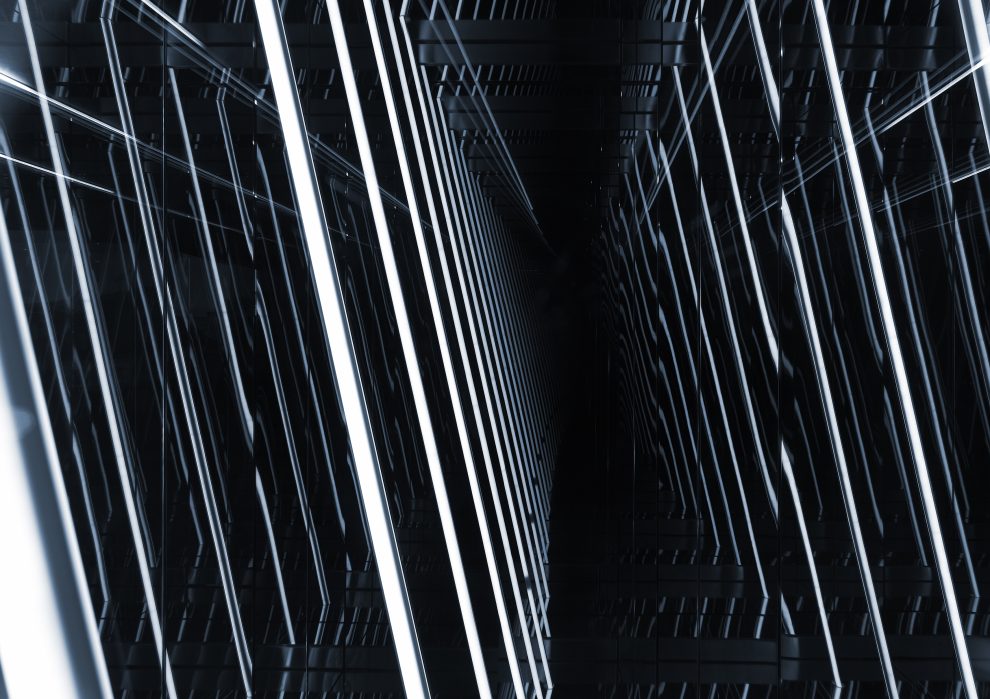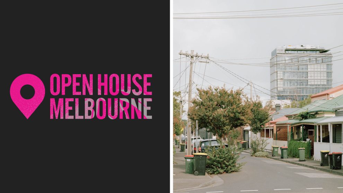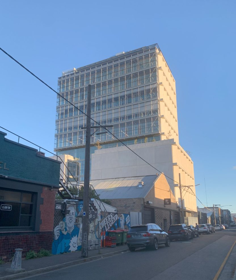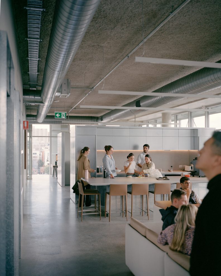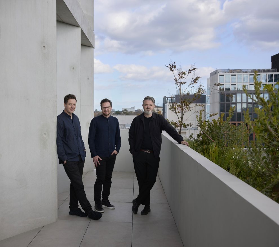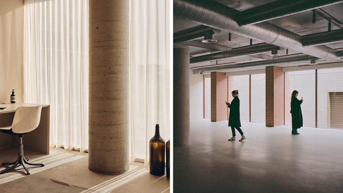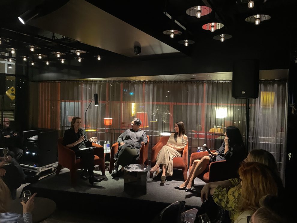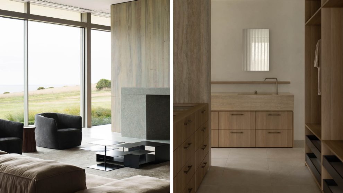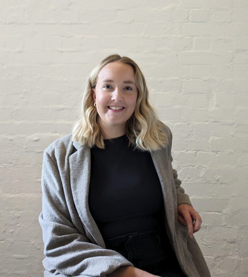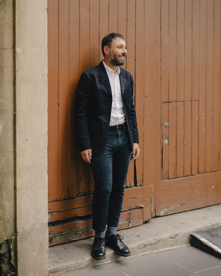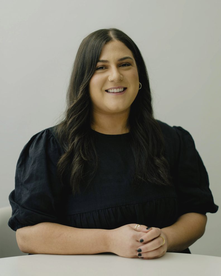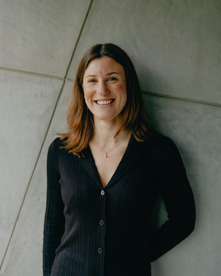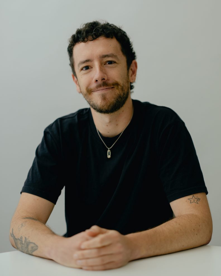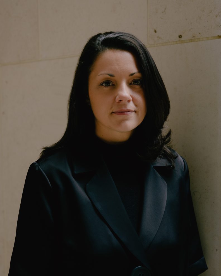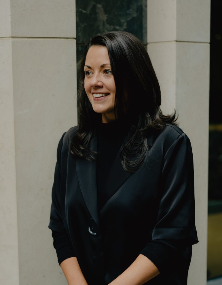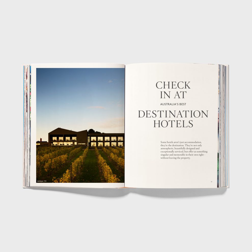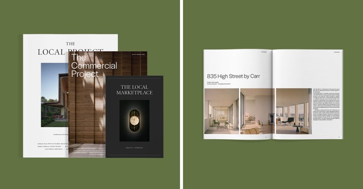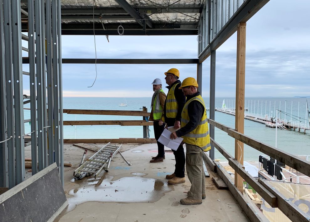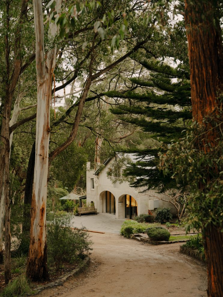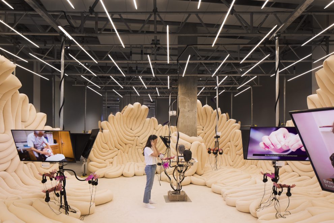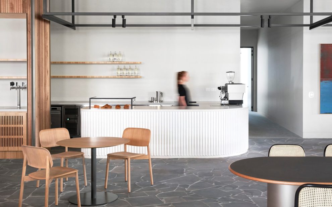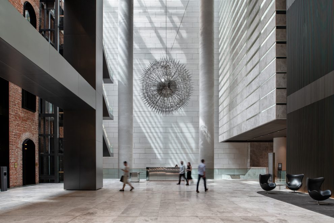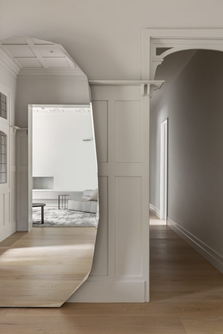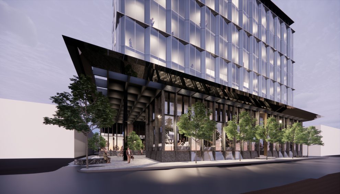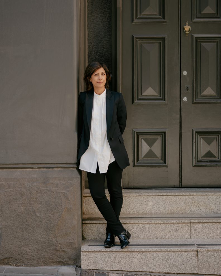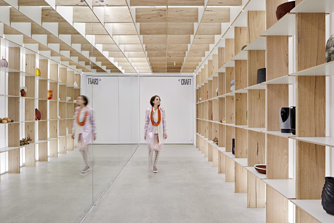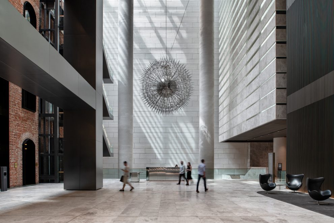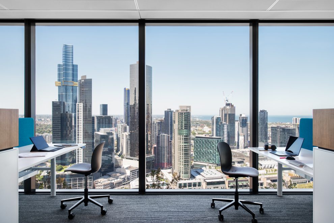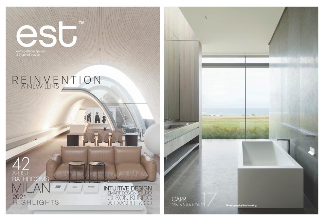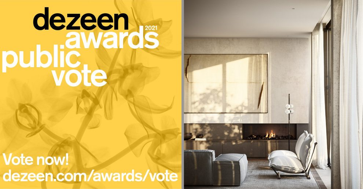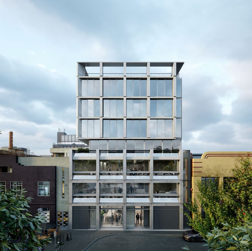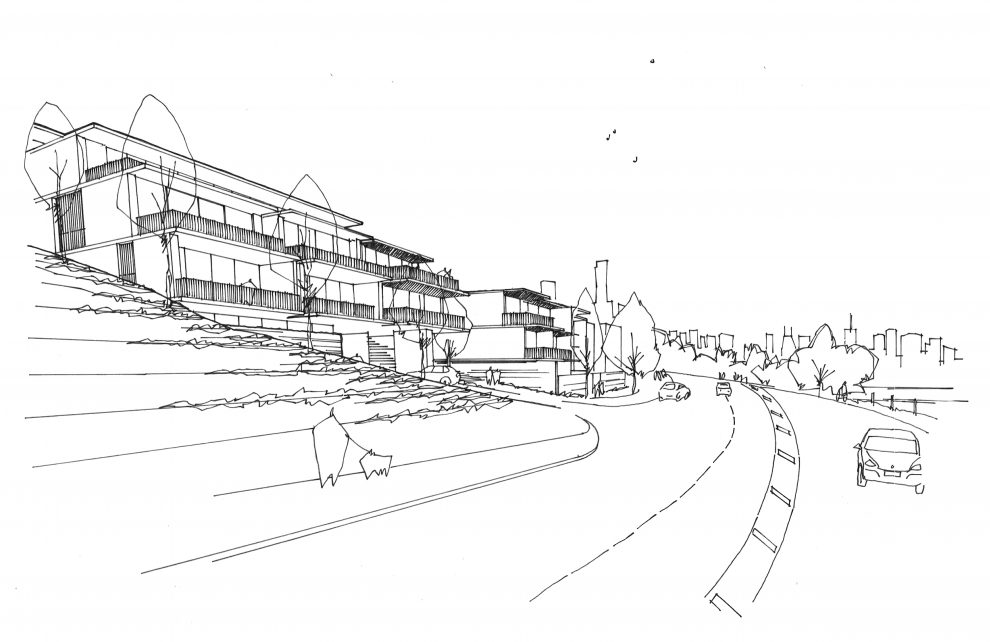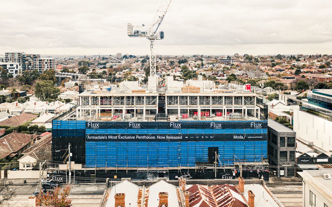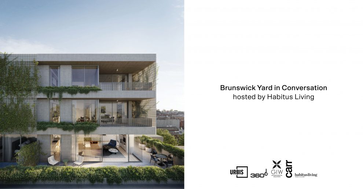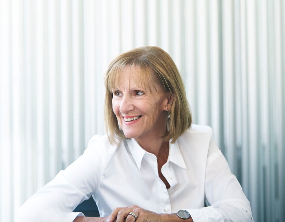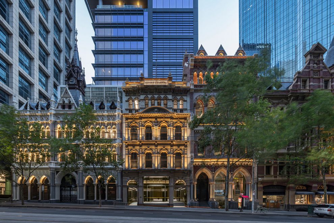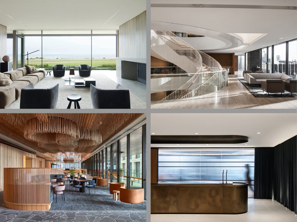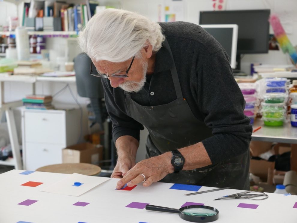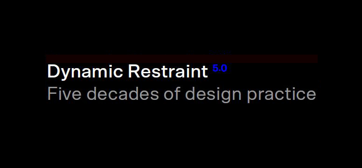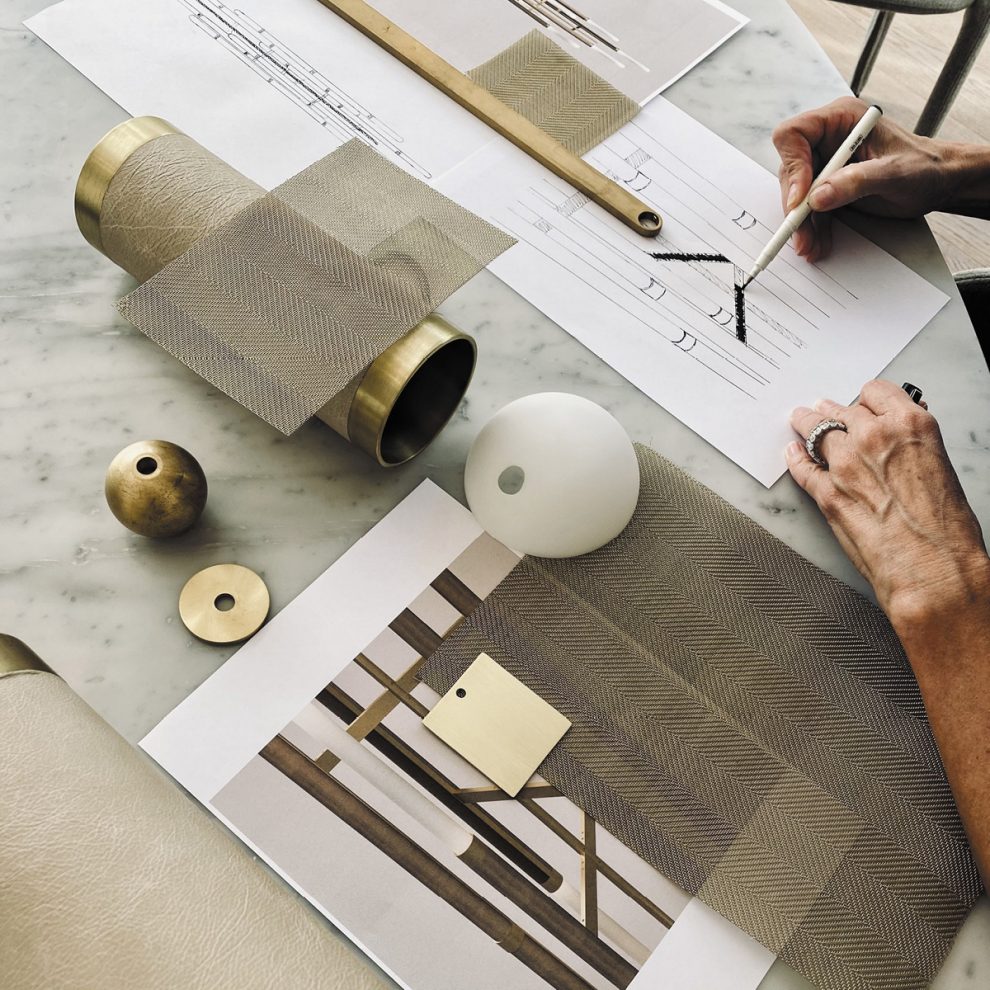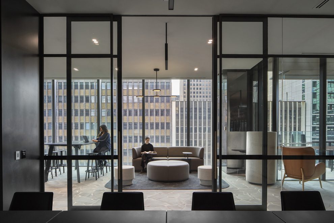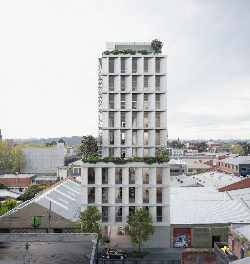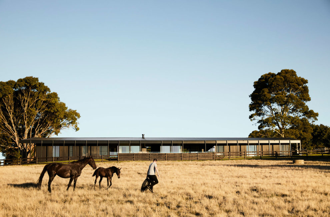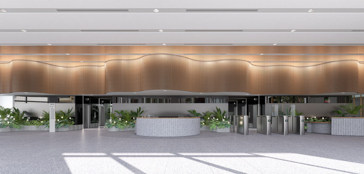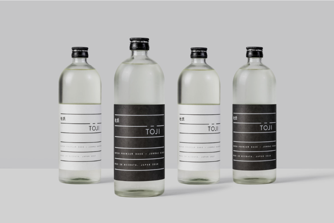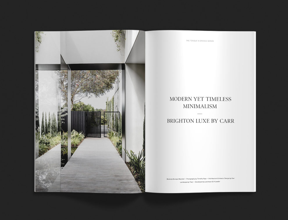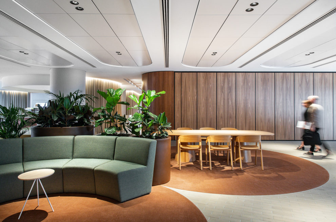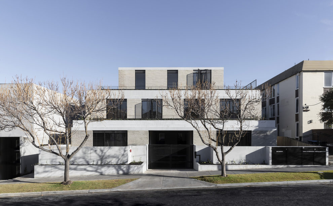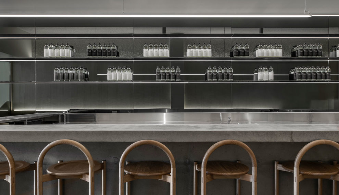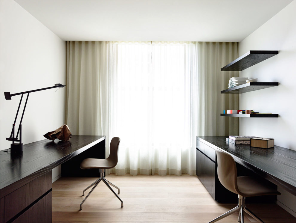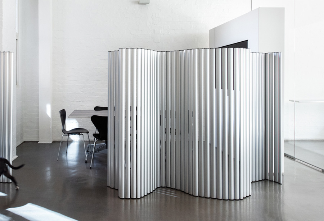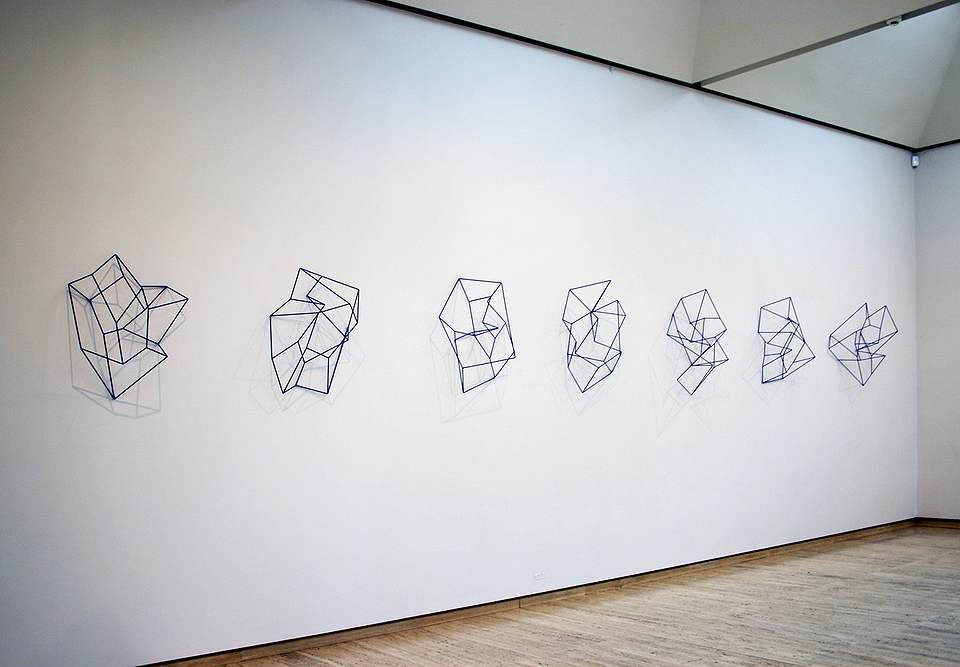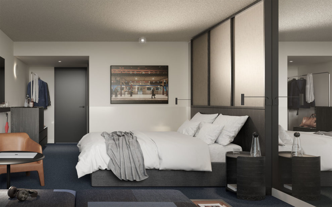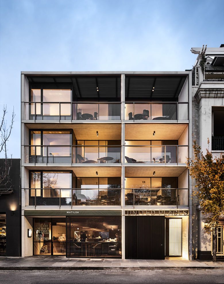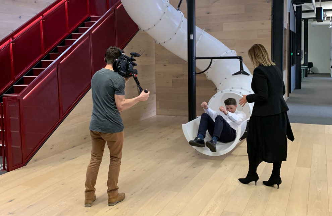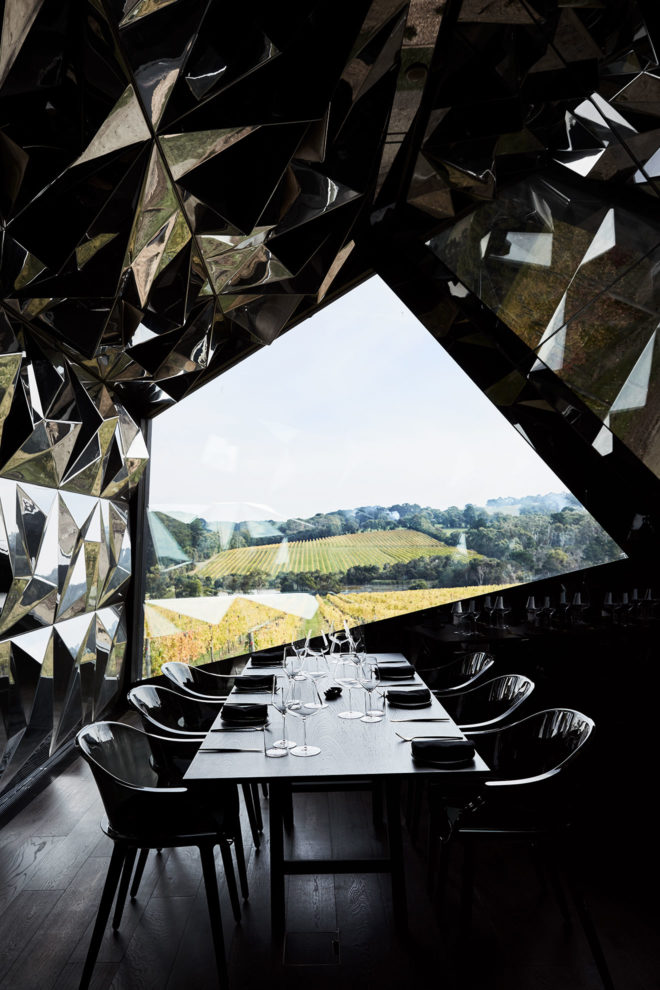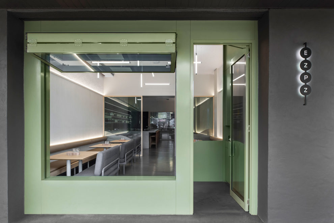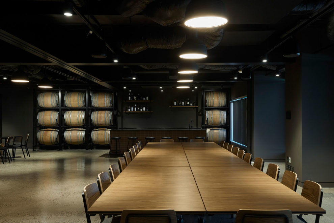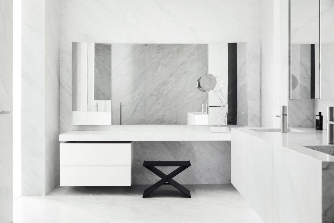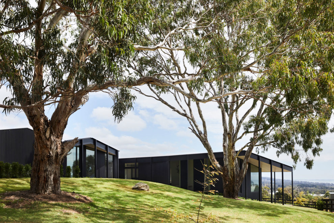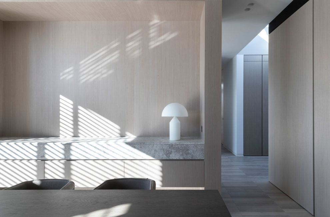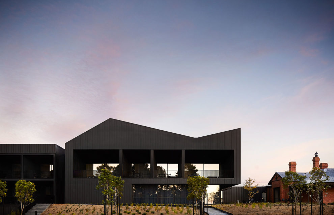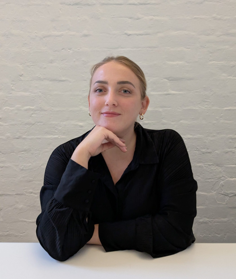
Joining the Carr team in August of 2021, Interior Designer Alecia Mostert has worked across a diverse range of award-winning commercial projects and become an integral member of the studio. Today, she reflects upon some career highlights and the exciting tension between creativity and strategy.
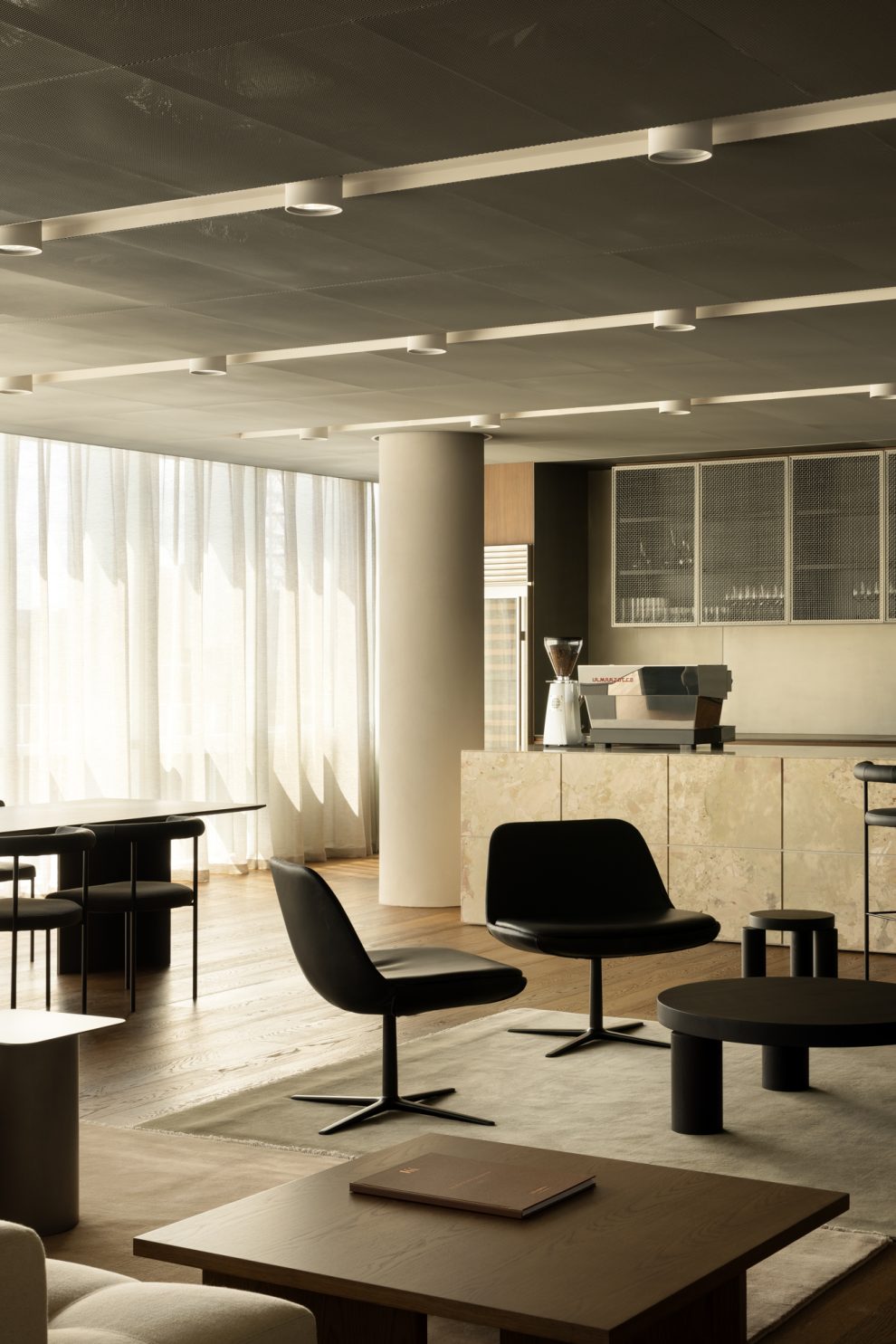
What’s a typical day like for you working at Carr?
No two days at Carr are ever the same, and that’s something I really value. A typical day involves a mix of focused design work – developing concepts, drawing packages, and refining details – as well as collaborating closely with team members, consultants, and suppliers.
I thrive in that intersection of creativity and problem‑solving, whether it’s workshopping a concept in a team meeting or co-ordinating finishes in our materials library. There’s always a shared sense of purpose at Carr, and I feel lucky to be surrounded by designers who inspire me to keep learning and pushing boundaries.
What’s something you love about interior design? What aspects do you appreciate about it as a discipline?
What I love most is that interior design is such a layered discipline – it’s where form meets function, emotion meets experience, and holistic vision meets meticulous detail.
I’m drawn to how spaces can tell stories and shape how people feel and behave. For me, interior design isn’t just about aesthetics; it’s about designing environments that are intuitive, inclusive and contextual.
I appreciate the collaborative nature of the process, too. There’s something powerful about how many voices come together to create something that feels seamless.
What drew you to practice within the commercial interiors sector?
After completing my Master of Architecture, I found myself fascinated by the interior – where architectural rigour meets human‑centred experience.
The commercial sector has this exciting tension between creativity and strategy. There’s a real responsibility to design places that are not only functional but enhance the well‑being, performance, and culture of the people using them. I’m particularly drawn to the challenge of balancing identity, flexibility, and longevity in workplace design, and Carr’s timeless ethos and designing with purpose aligns beautifully with that.
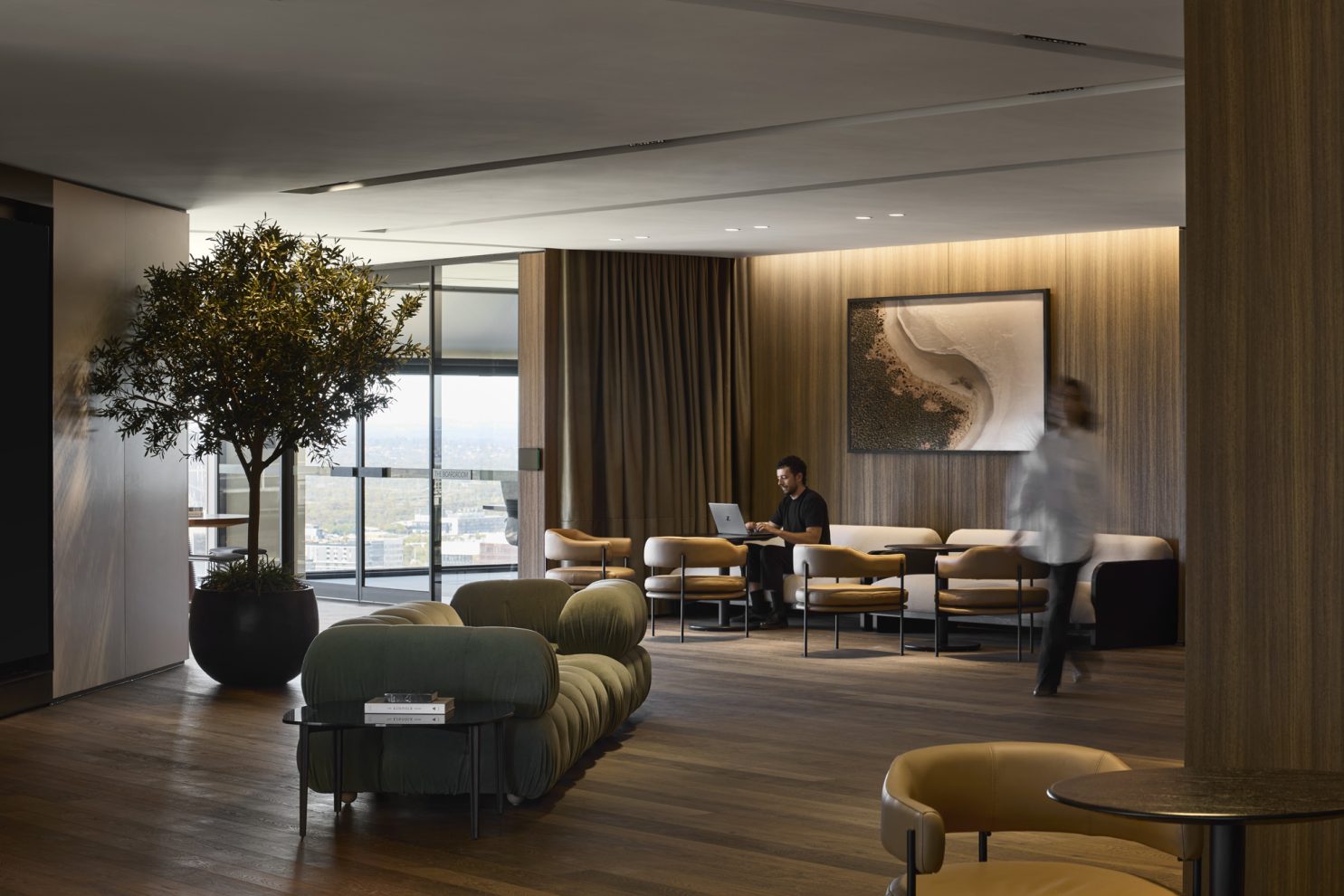
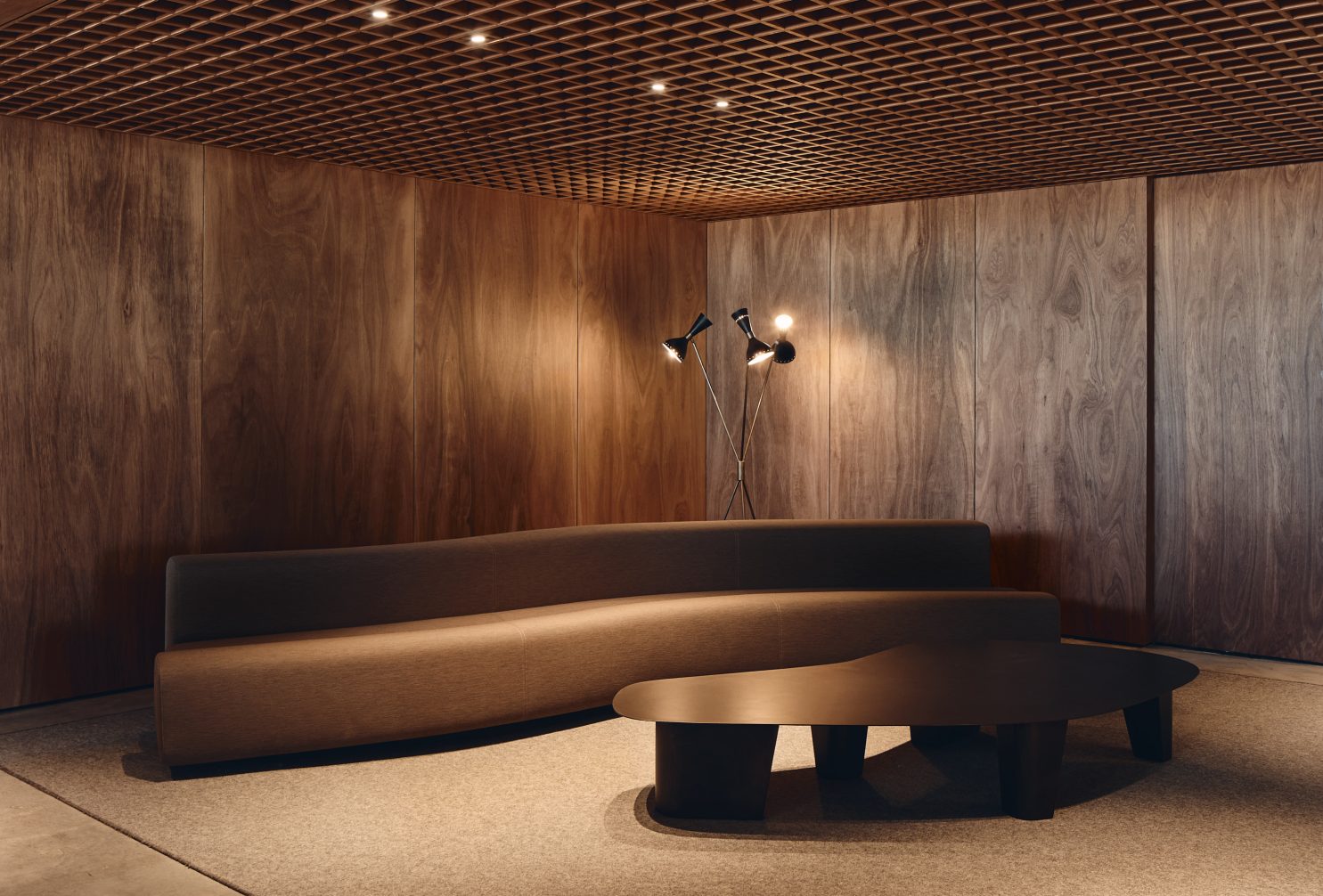
What have been your professional and personal highlights while working at Carr?
Professionally, one of my proudest moments was seeing the Aesop Australian Headquarters win the IDEA 2024 Workplace Over 1000 sqm Award – an affirmation of our ritual‑inspired, pared‑back approach. Equally rewarding has been contributing to projects from concept through to documentation and watching our collective vision come to life on site – being trusted with that level of involvement so early in my career has been incredibly rewarding.
On a personal note, winning the state’s Interior Design GOTYA 2022 Award was a career milestone that reminded me why I chose this path.
Beyond awards, the culture at Carr has been a highlight. There’s such a genuine sense of mentorship and collaboration. I’ve also really appreciated being part of industry conversations, whether that’s attending events or seeing our work out in the world – it’s all part of building a career I’m proud of.
Tell us about some of the projects you’ve worked on and what’s in the pipeline.
I’ve been fortunate to work on a range of projects that each presented its own creative challenges. Out of the many projects I’ve touched, it’s been an incredible experience to be part of the team behind Aesop’s Australian Headquarters, a beautifully poetic project curated with a restrained, raw aesthetic that reflects Aesop’s timeless ethos.
Building on that momentum, I turned to the Salta Properties Head Office on Collins Street. Continuing our successful first collaboration, Carr was asked to craft a “home away from home” that celebrates Salta’s commitment to people and local heritage.
Just completed, the Dover Street Office in Cremorne responded to the building’s distinctive scalloped façade by echoing its geometry inside.
In Melbourne’s CBD, 303 Collins began as a lobby upgrade for a ’70s MLC tower but evolved into a dynamic mixed‑use proposal with a new two‑storey pavilion. We secured planning approval for retail tenancies, a café, bookable workspaces and end‑of‑trip facilities and are now preparing to move into Construction Documentation. Watching this vision take shape is incredibly exciting.
Most recently, I had the opportunity to work on the communal areas for two multi‑residential developments in Brisbane – a chance to explore residential typologies and broaden my design perspective. This experience has been incredibly rewarding and continues to fuel my passion for learning and honing my skills.
Read why Senior Interior Designer Bonnie Guo is passionate about designing in different cities.


