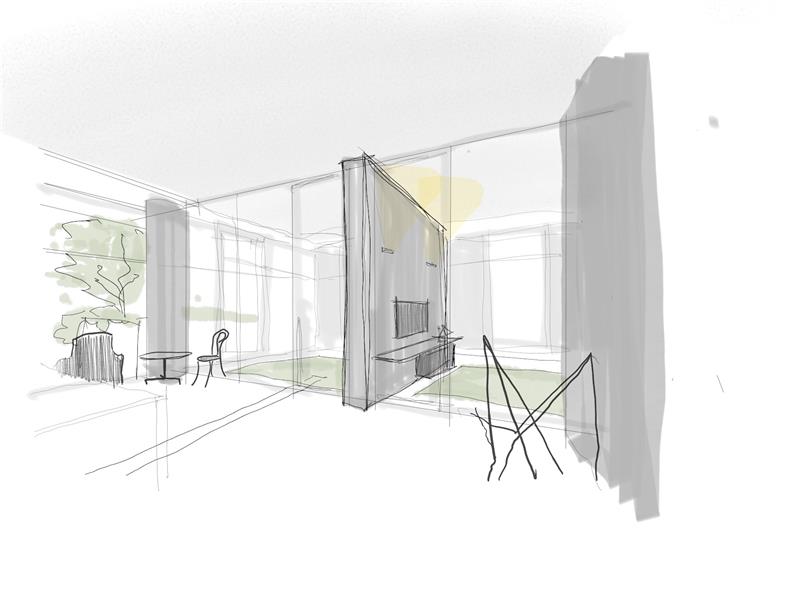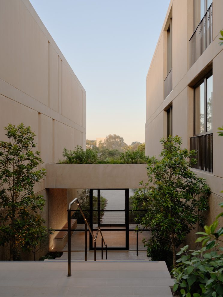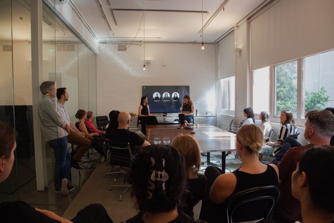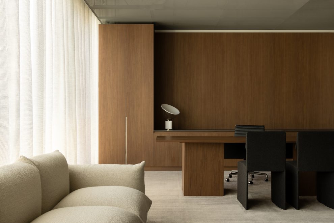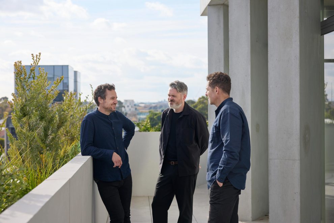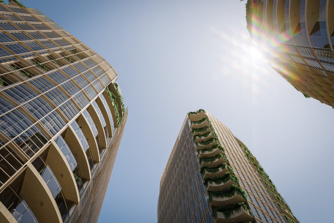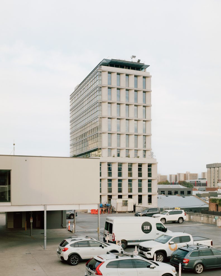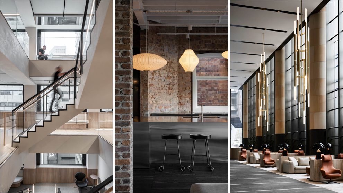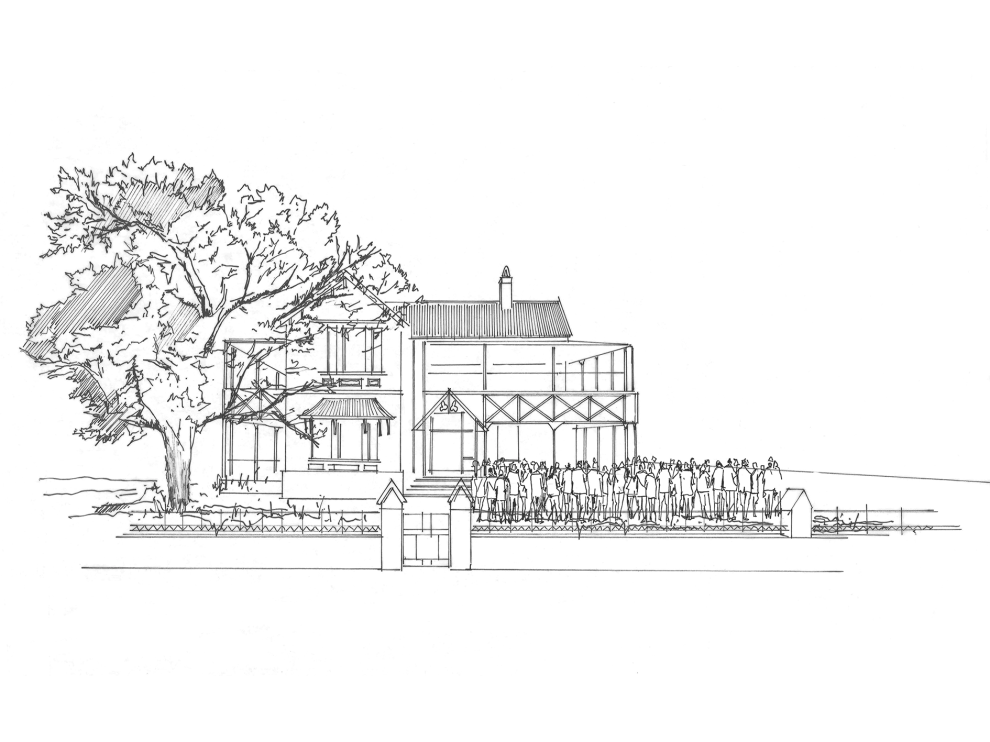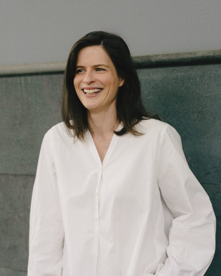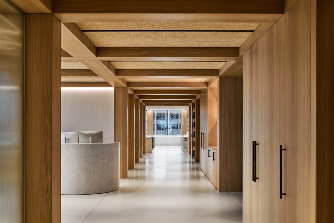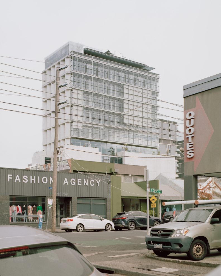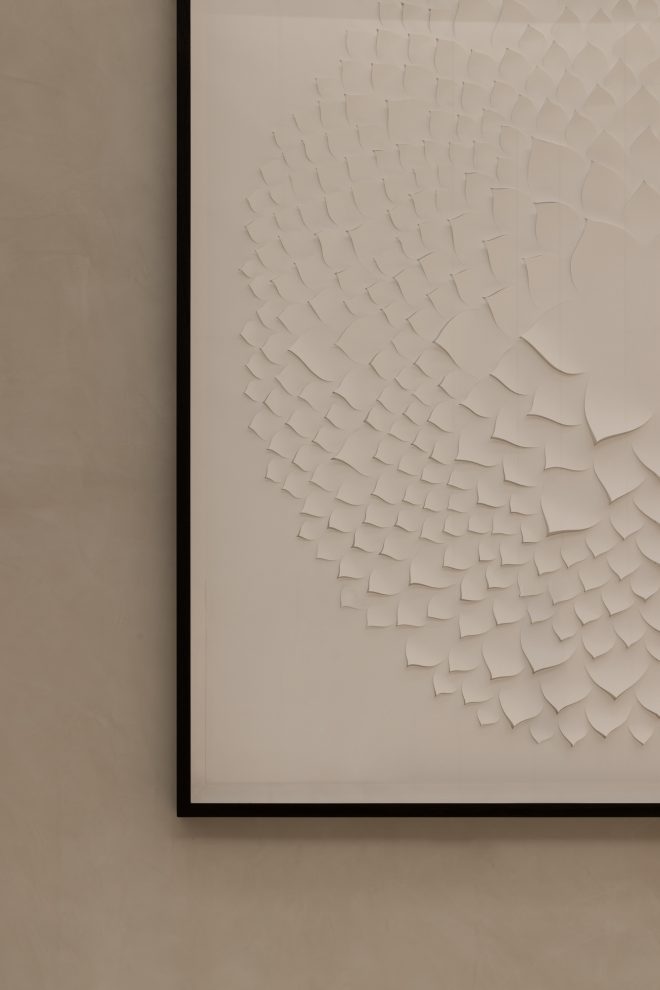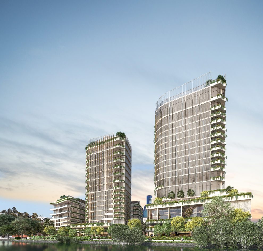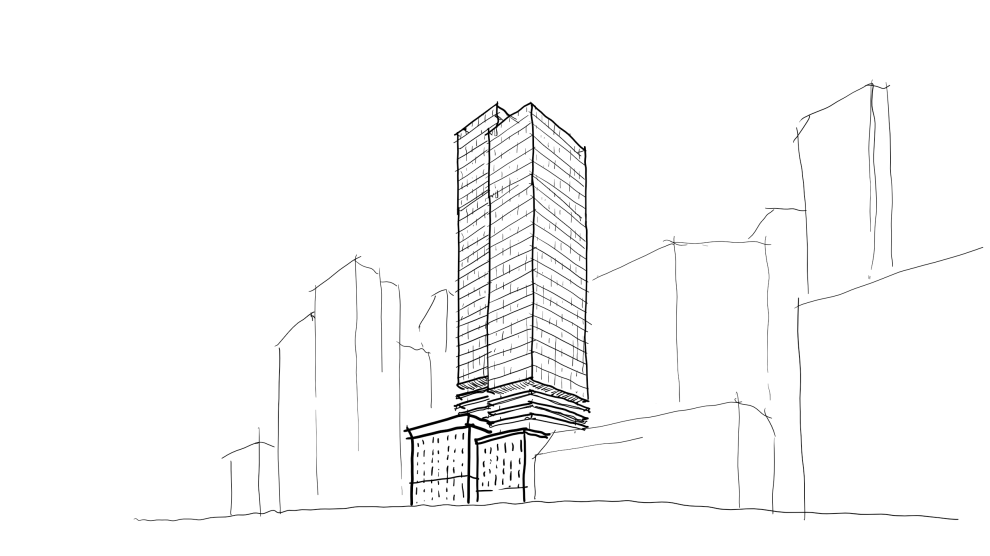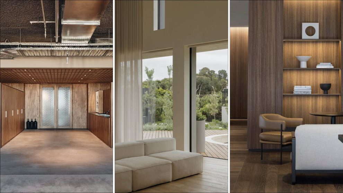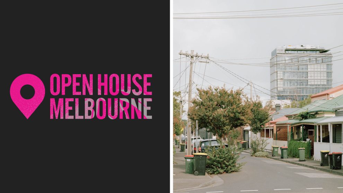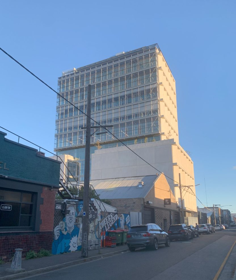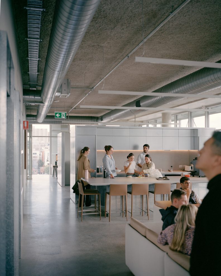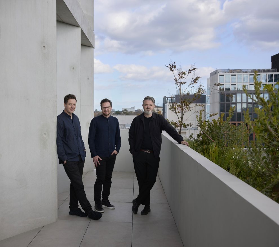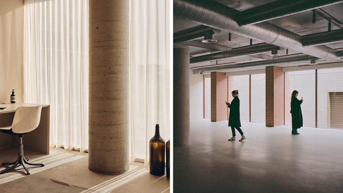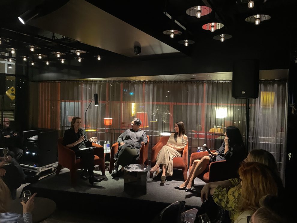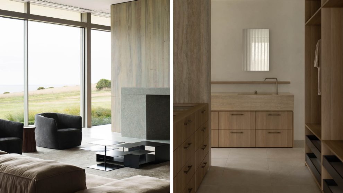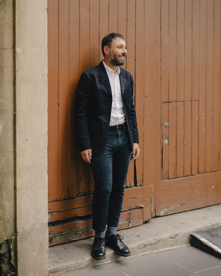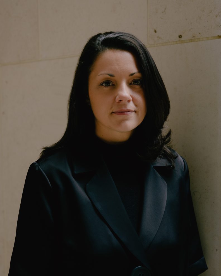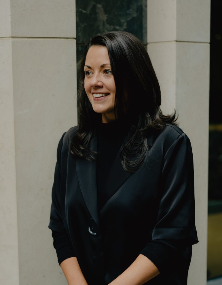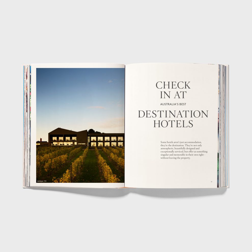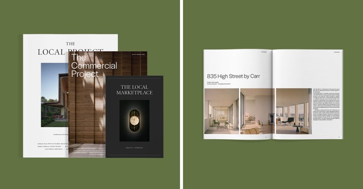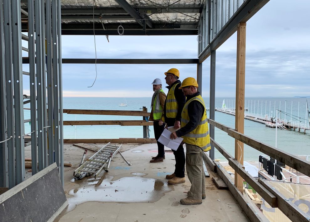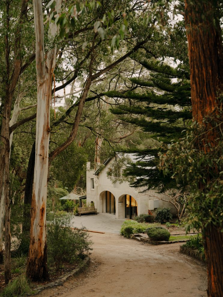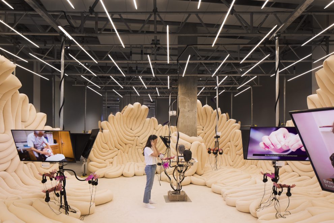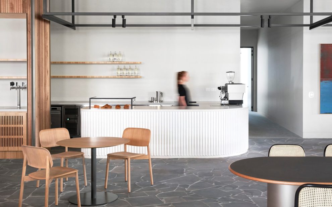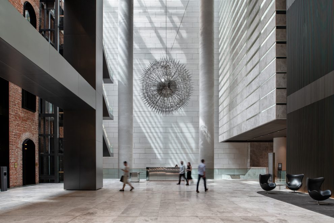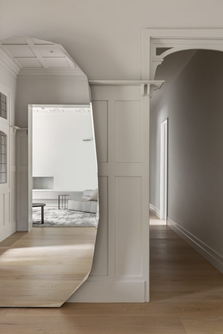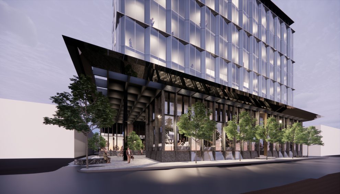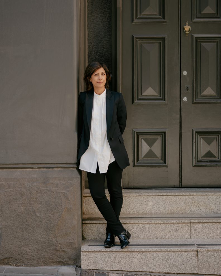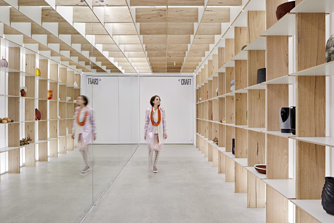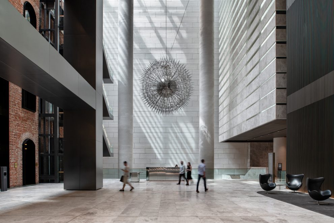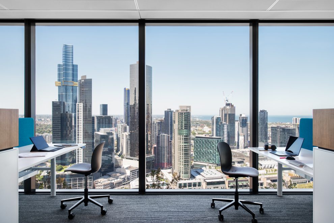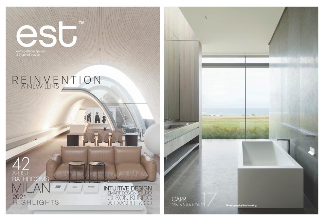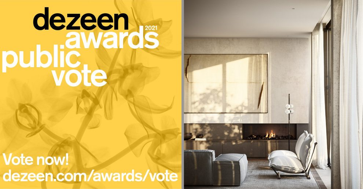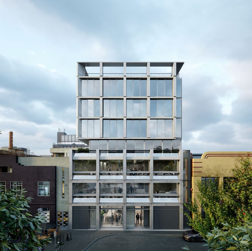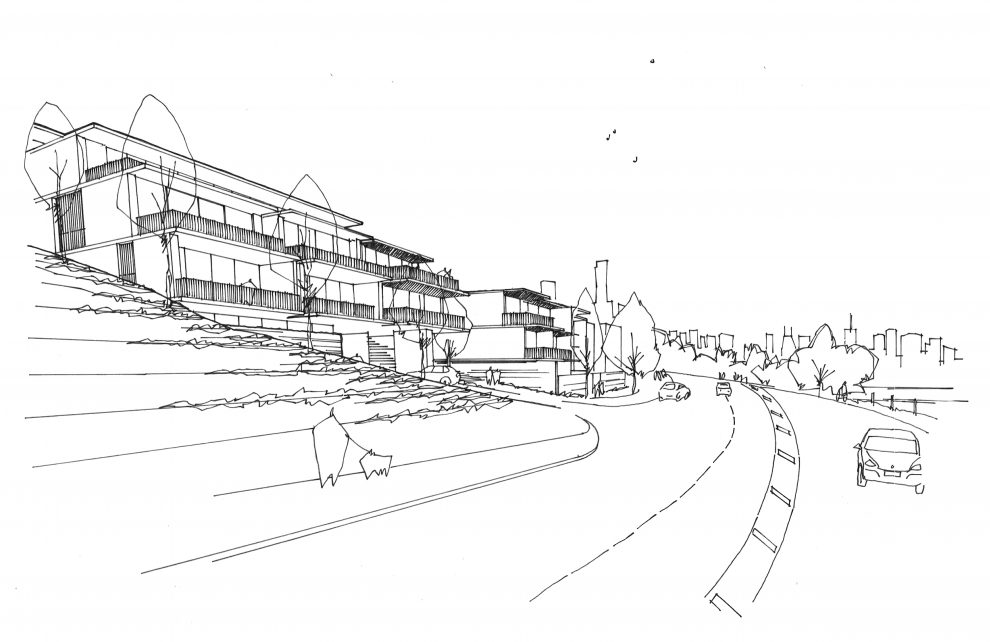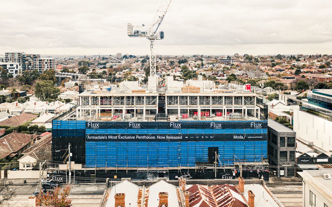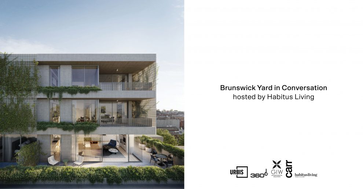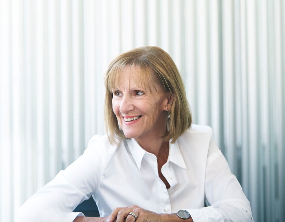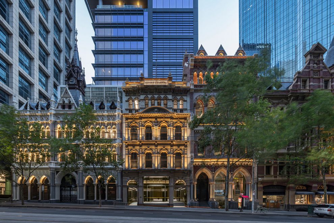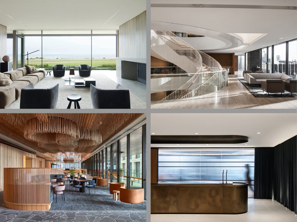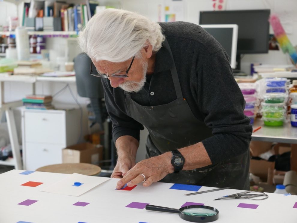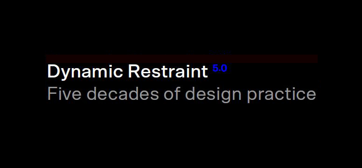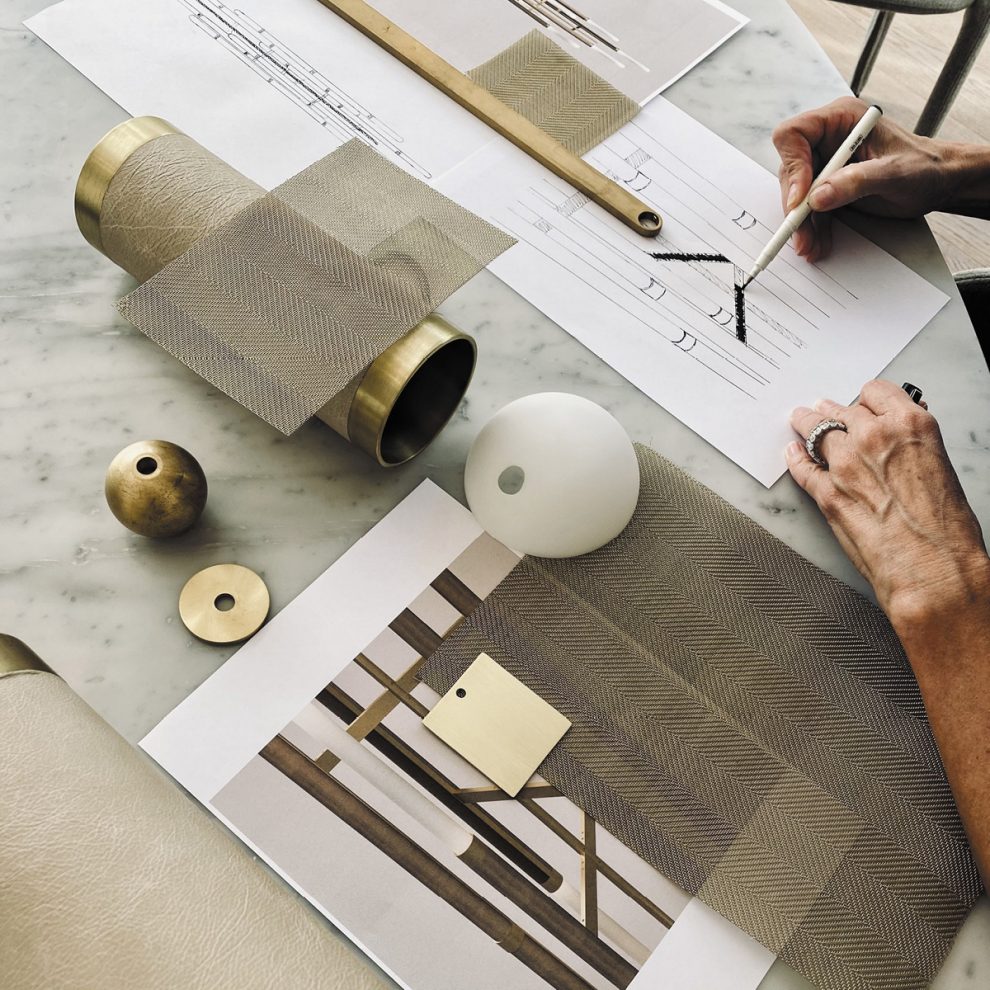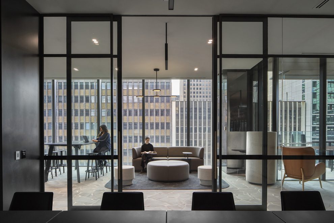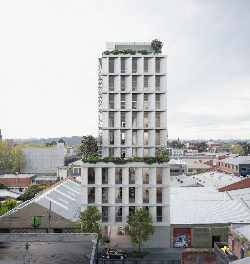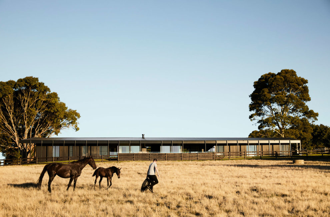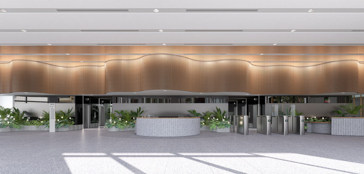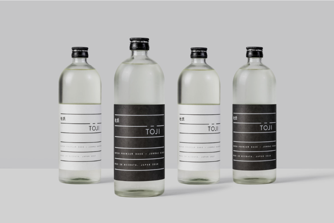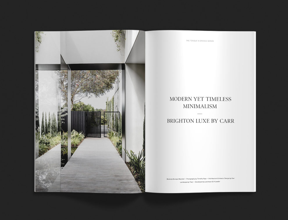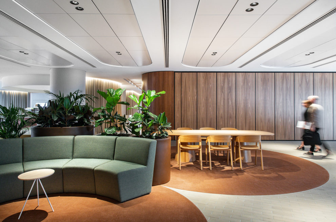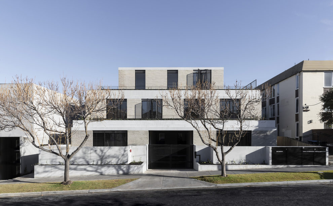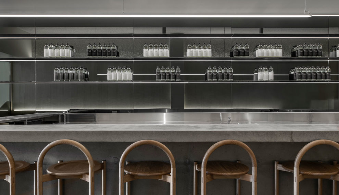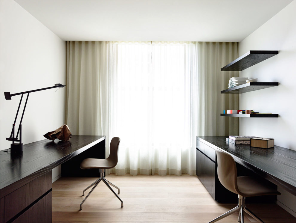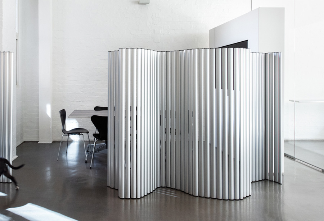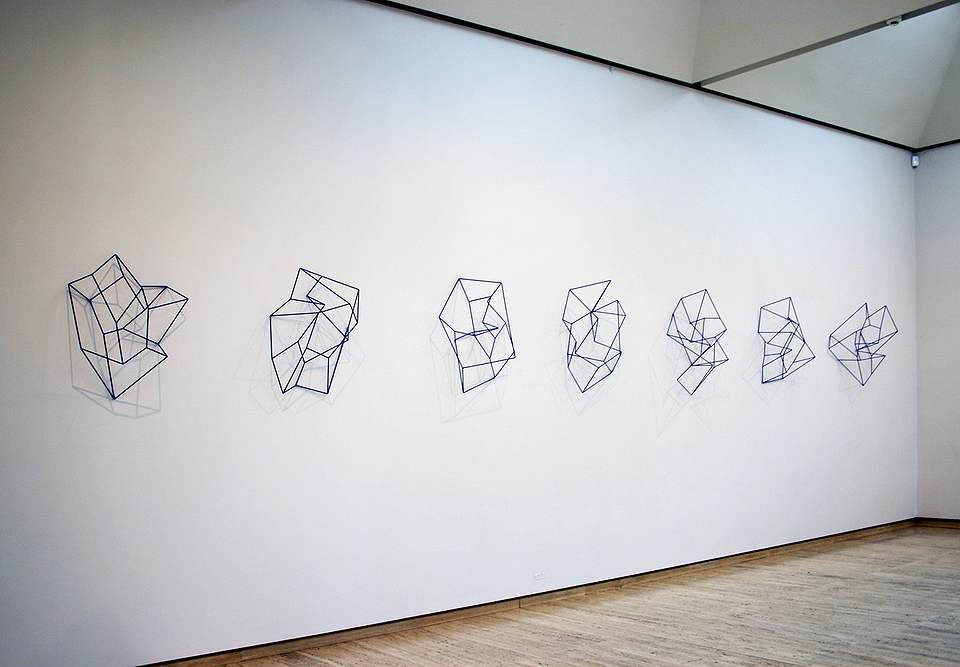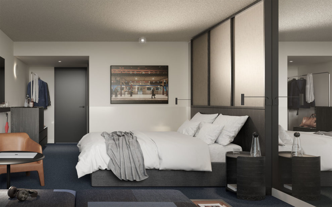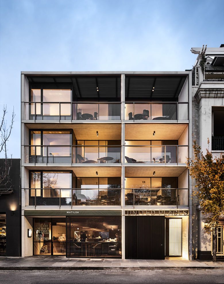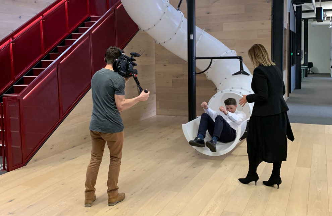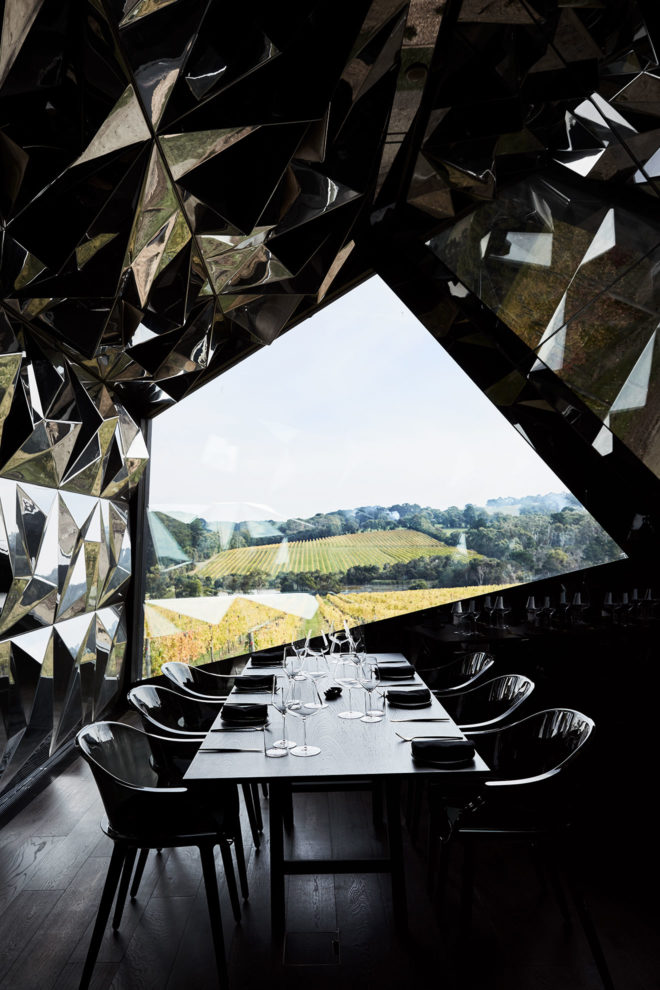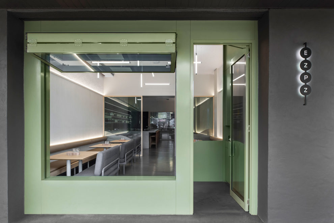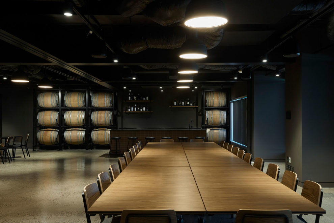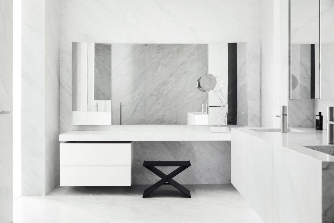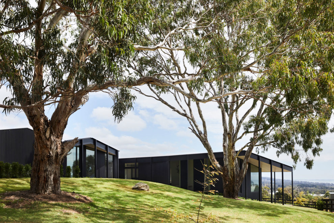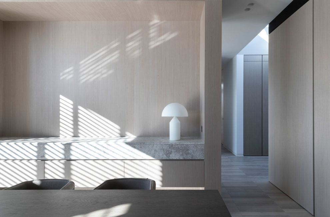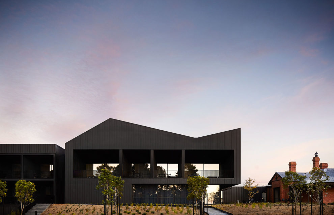
Intervention rather than creation. What does that look like?
Associate Christian Grossi dissects this query and its application within the commercial sector, advocating for the financial and aesthetic advantages of a ‘less is more’ approach.
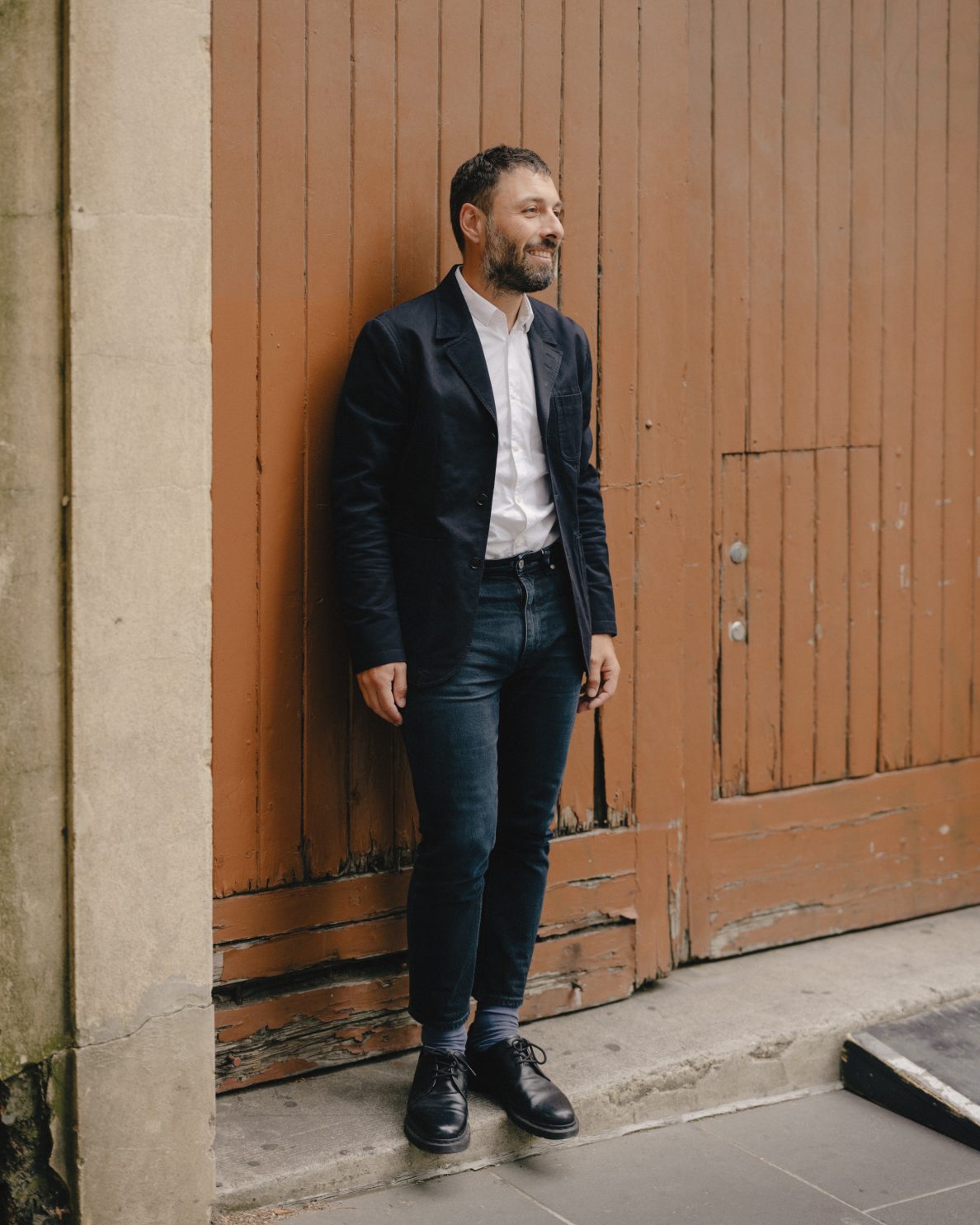
You began your professional journey in 2004. More than two decades on, what are your main observations of the commercial property market in Australia? What trends have you noticed and responded to?
I started my career in London, England, where I witnessed the importance of urban regeneration and multi-use developments. There was a focus on high-density office spaces and adaptive reuse in heritage buildings, particularly ahead of the London Olympics in 2012. This was also the period when sustainability and green measures were implemented in design, such as BREEAM in the United Kingdom, Green Star and NABERS in Australia
Flexible and adaptable spaces to accommodate increasing density led to the transition from traditional layouts to more open-plan, hybrid spaces. And, of course, COVID-19 broke all the rules and reshaped the sector like never before.
While London, in the early 2000s, embraced adaptive reuse driven by heritage preservation, Melbourne now turns to it as a strategic response to rising construction costs and the need to refresh commercial spaces in the face of a potentially shrinking office market. This approach focuses on upgrading base-build elements like lobbies and end-of-trip facilities while transforming workplace environments to meet the evolving demands of the commercial market.
When aiming for a higher-grade commercial offering, there was a time when the first option was to tear down and rebuild. Is this still the case? If not, what is the alternative?
There’s no doubt that new builds sometimes carry less anatomical risk than working within older buildings, where challenges such as regulatory compliance, unforeseen costs and hidden structural issues may arise.
However, the sustainable and economical alternative is to make the most of what we have. The changes can be as large or as small as desired. You don’t have to make the building look completely brand new, but you can transform it with simple yet effective upgrades.
A few impactful changes could include minor or major internal planning, installing a cross-laminated timber insertion, a lightweight material that has minimal impact on the existing structure or you could also remove a façade and install a more efficient and striking exterior. Lastly, creating a refreshed and activated entry with new reception and retail offerings can improve activation and accessibility.
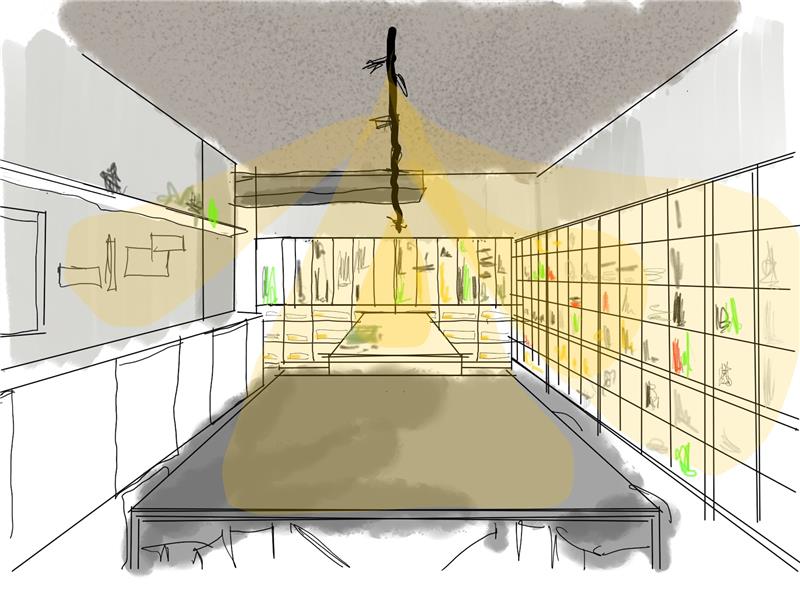
Why are you an advocate for building upgrades? What are the commercial, sustainable, and aesthetic advantages?
Upgrading a building is a strategic decision for several reasons. It’s an ideal solution to retain carbon and reuse materials. There are also financial incentives, such as Environmental Upgrade Finance, which helps owners and occupiers overcome the cost barriers of implementing sustainable building upgrades.
From a commercial perspective, you want tenants to form an attachment to your building, both for its aesthetics and functionality. You need to earn their commute with amenities like a business lounge or great end-of-trip facilities that serve the team.
For landlords, these upgrades not only increase rental yields but also celebrate the building’s unique character and preserve its charm.
Can you share some current work where Carr is upgrading – not demolishing – an existing building?
We have several projects in the early feasibility stages, as adaptive reuse is a strategy we advocate. A prime example of a current project is 303 Collins in Melbourne’s CBD. Occupying the site is the former MLC building, a 30-storey ‘70s-era tower with a 1990s two-storey podium extension. In assessing the overall context, the goal is to craft a building that stands the test of time. Carr’s design proposal features a new two-storey pavilion and lobby at the street edge as a companion to the existing tower. The design utilises the building’s unique traits and incorporates them into a new podium that will welcome pedestrians and activate the streetscape.
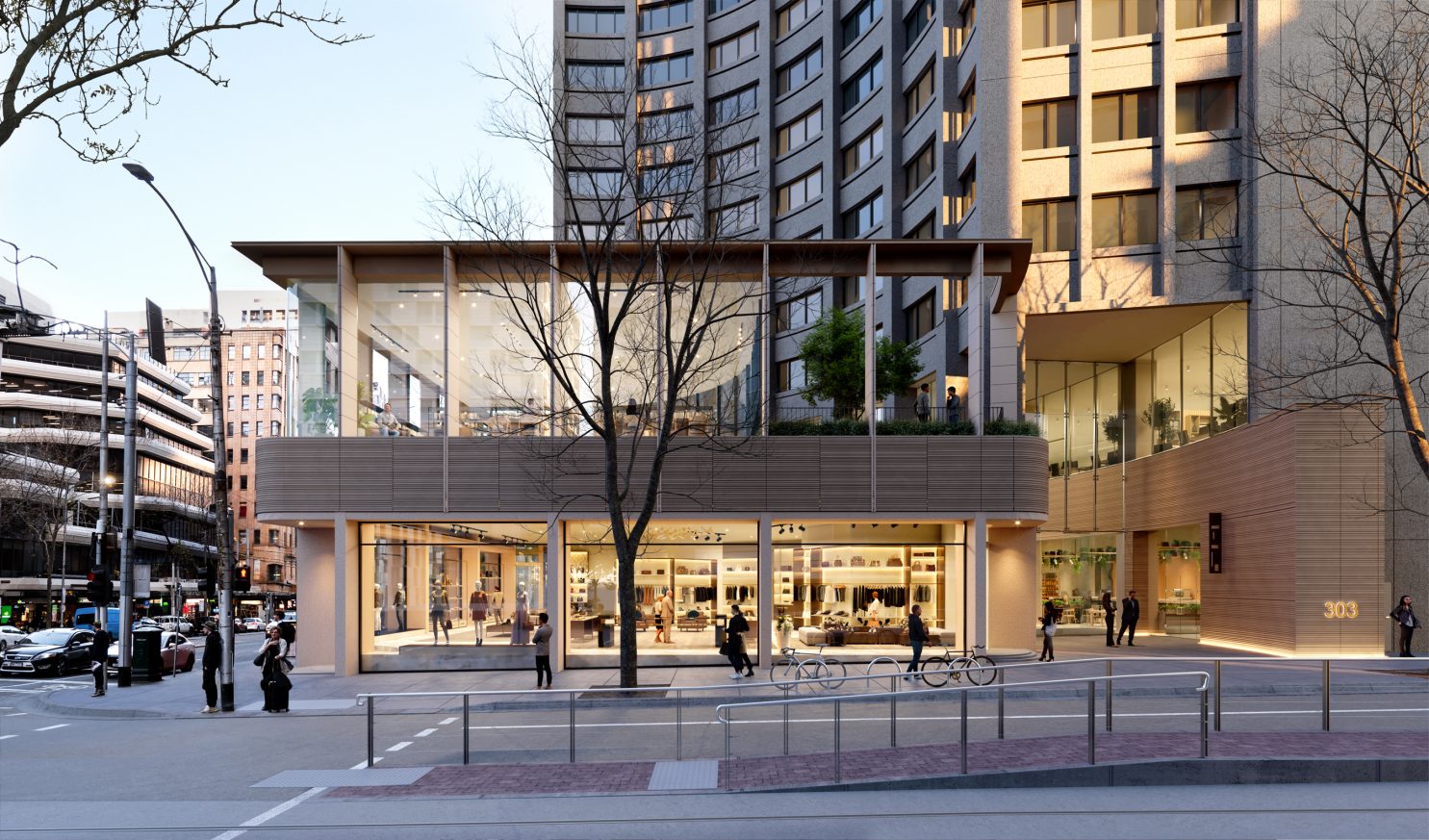
Why are high-quality and diverse amenities vital to a commercial building’s success and occupancy?
In a competitive leasing market, best-in-class amenities are key differentiators. There is a growing emphasis on health-conscious workplace design and hospitality-driven spaces. This shift ties back to the pandemic, where landlords and employers needed to make the commute worth it. Social spaces help drive engagement and rival the experience of working from home.
Lastly, diverse amenities ensure relevance across different tenant demographics, supporting long-term adaptability and demand.
What is it about Carr’s design and strategic approach that suits building upgrades? How do developers and clients benefit from our design?
At Carr, we specialise in intelligent interventions that maximise a building’s potential while aligning with market expectations. Our expertise in user experience, spatial flow, and material selection ensures that we address the project brief and context to craft a distinct yet viable outcome.
With our strong architectural capabilities, we also provide a dual-discipline response for clients. This holistic approach extends the building’s lifespan from a functional perspective and reinforces Carr’s commitment to timeless design, ultimately future-proofing your asset.
Discover why Christian is an advocate for universal design.
