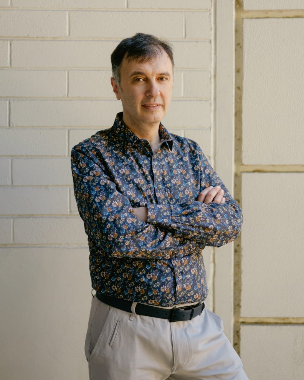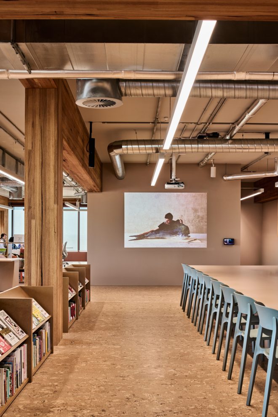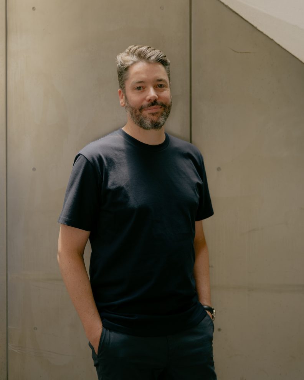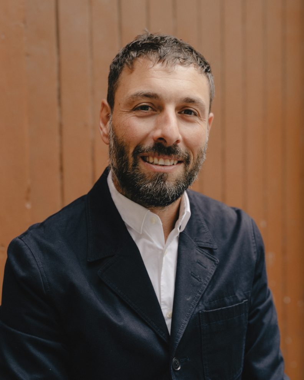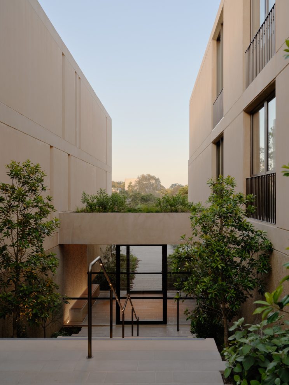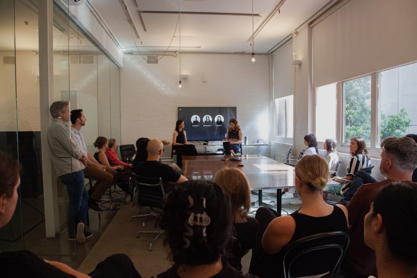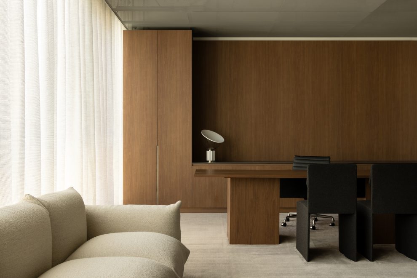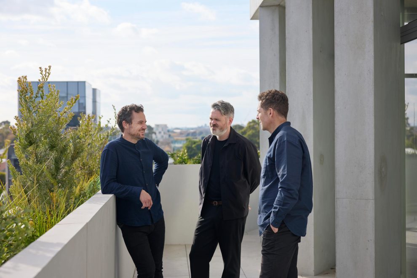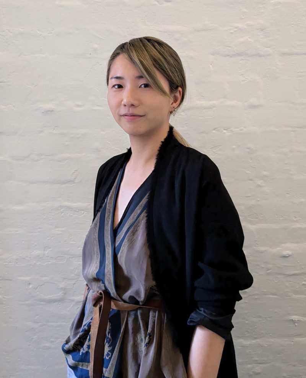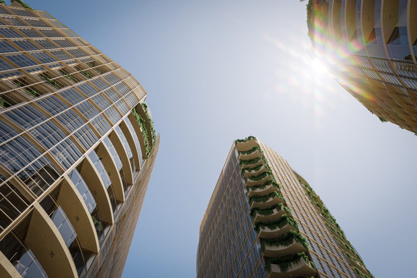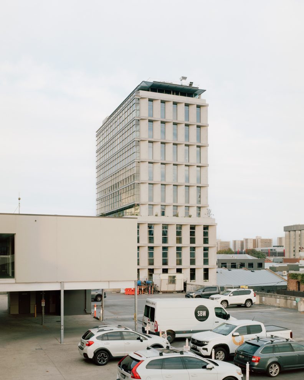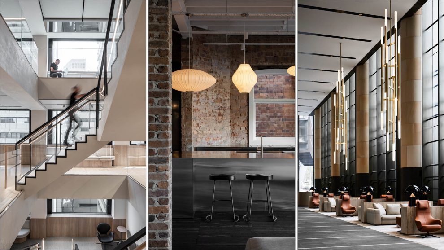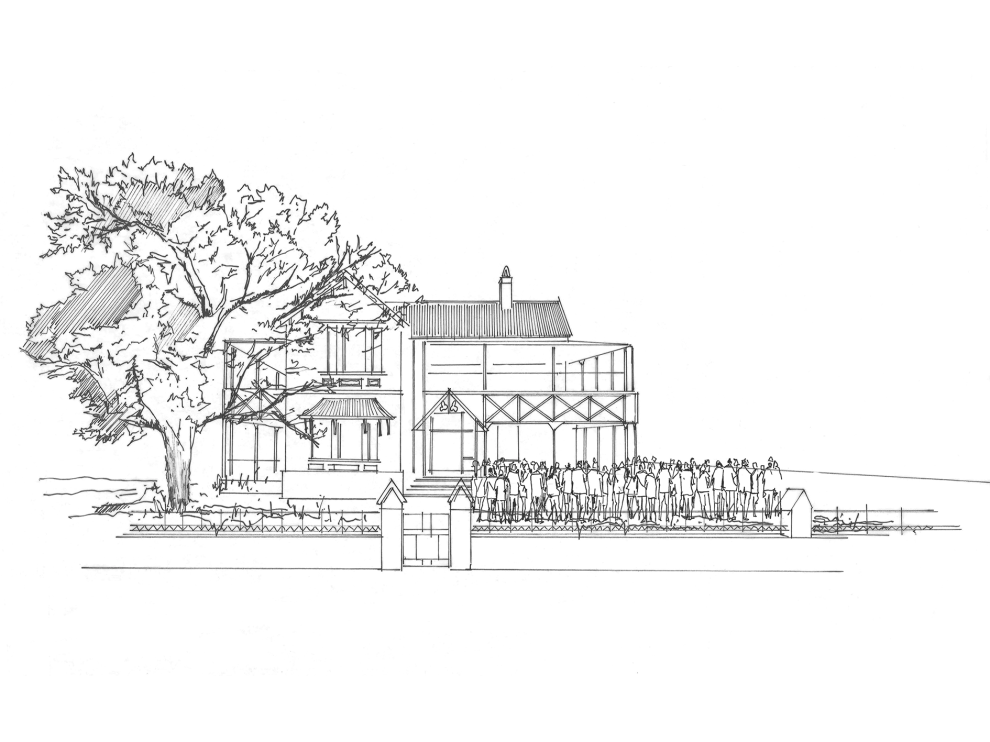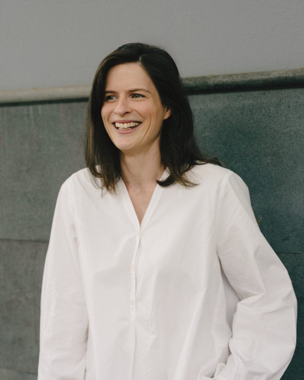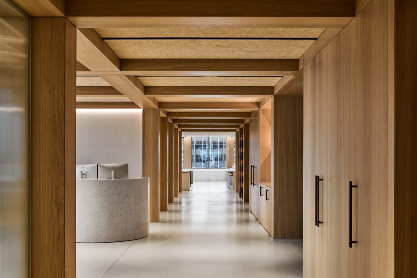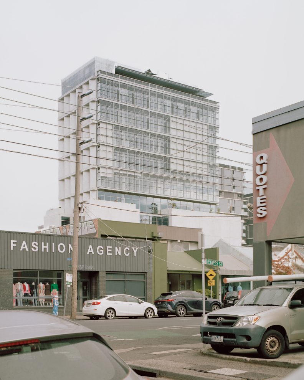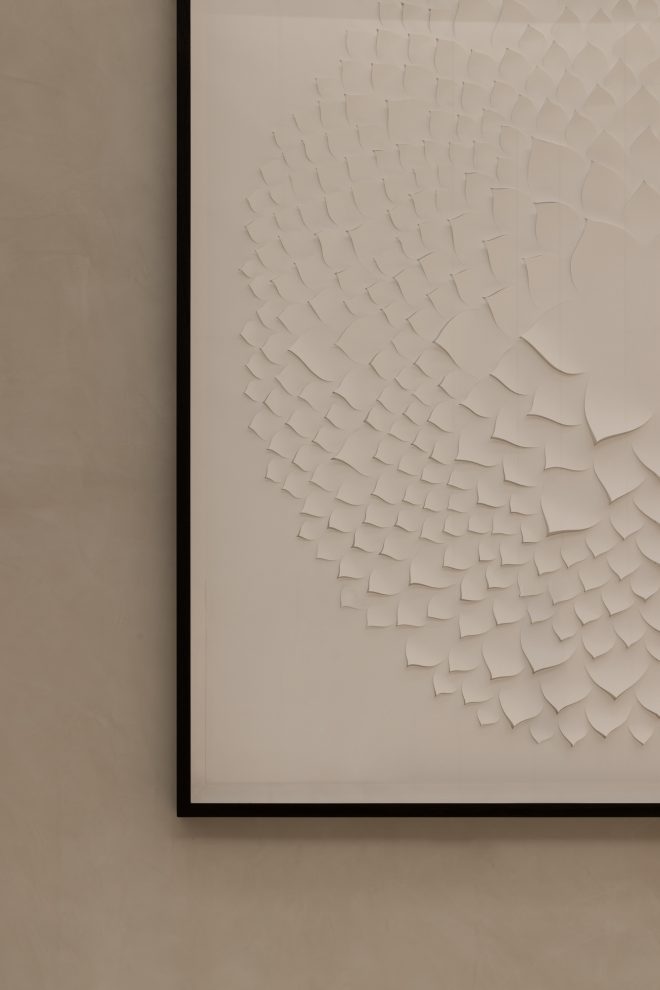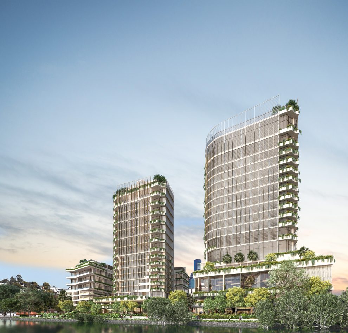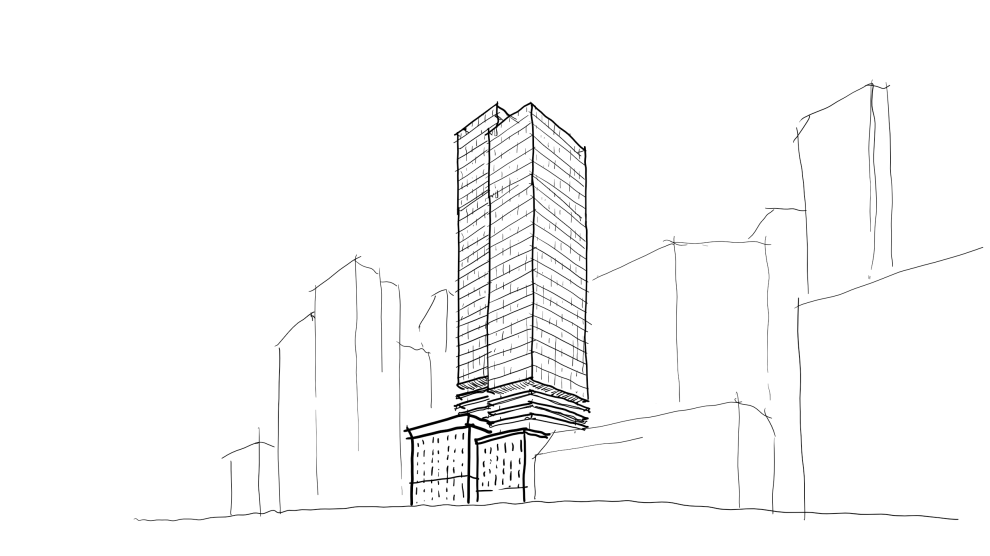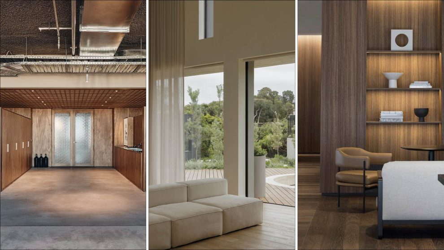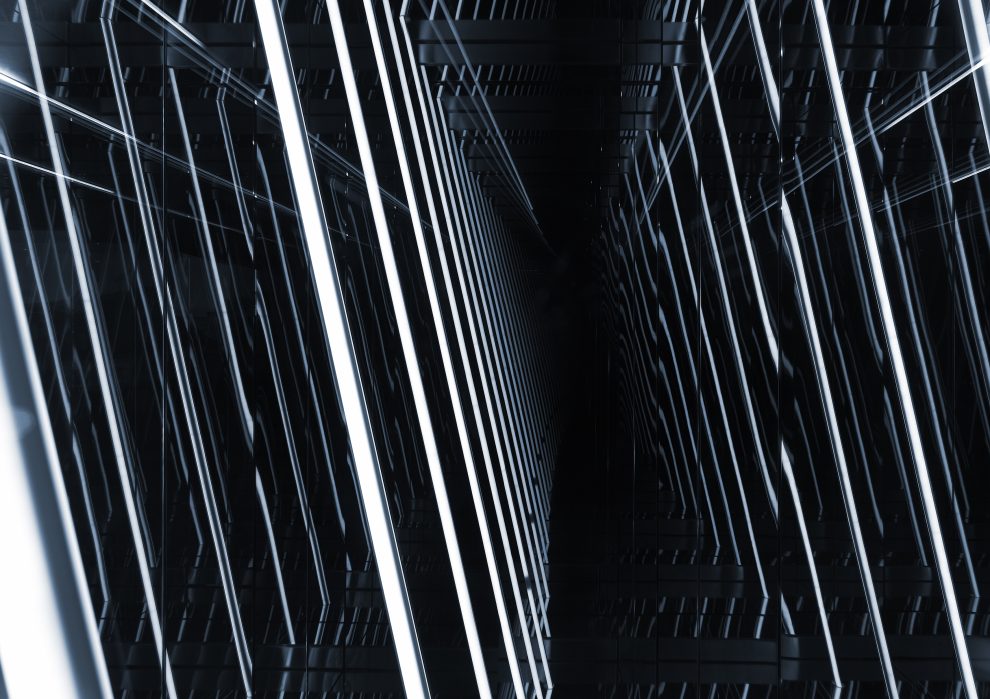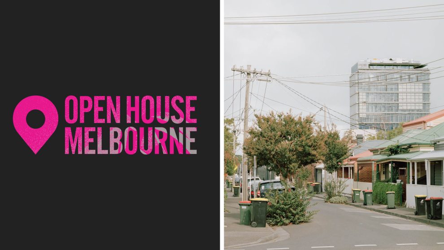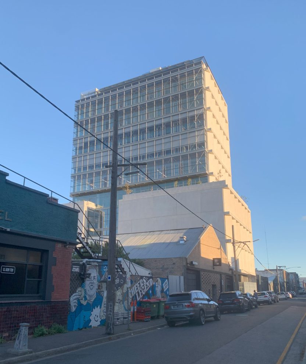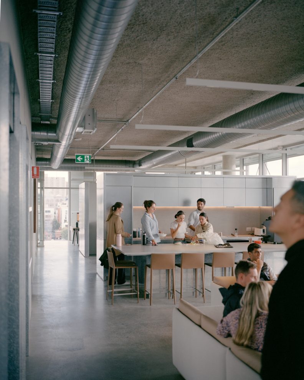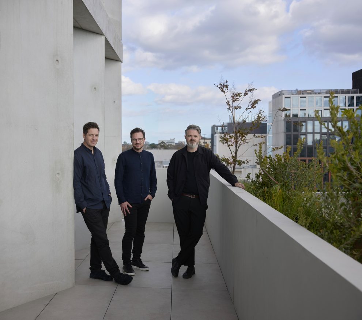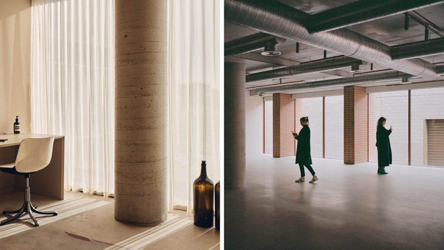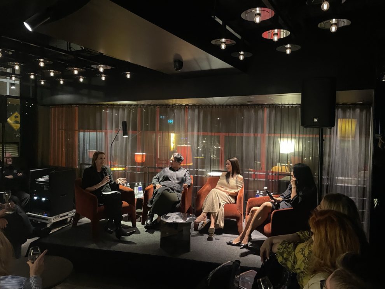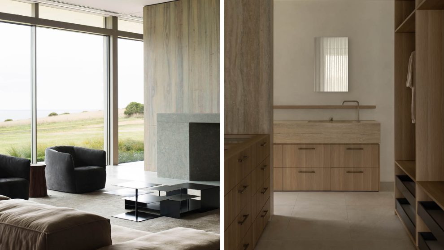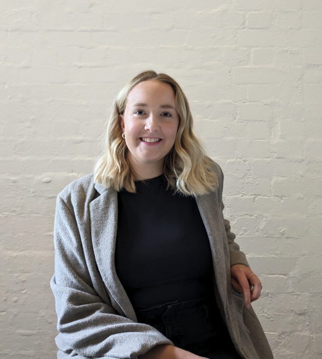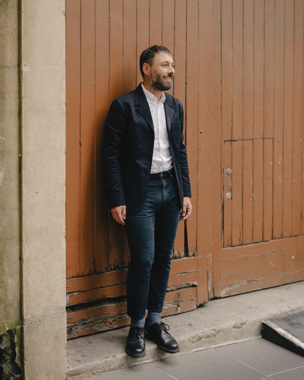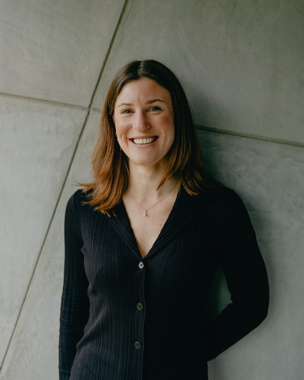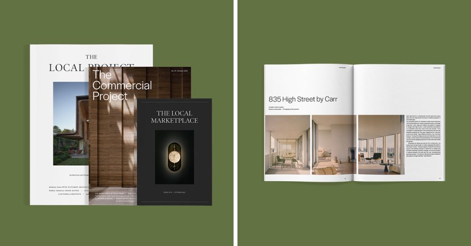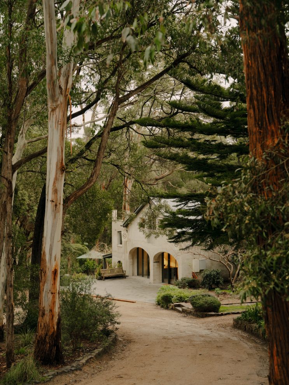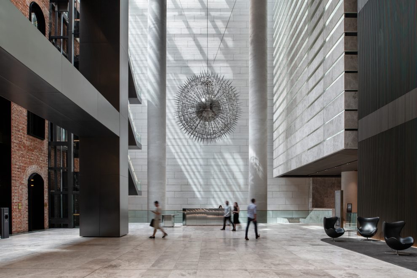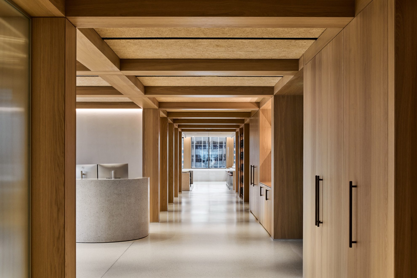
As companies, particularly law firms, move towards more egalitarian employment models, the physical environment must work harder to support this evolving office.
Recently elevated to Associate Director, Catherine Keys further strengthens Carr’s executive leadership team and the studio’s decades-long practice of commercial interior design.
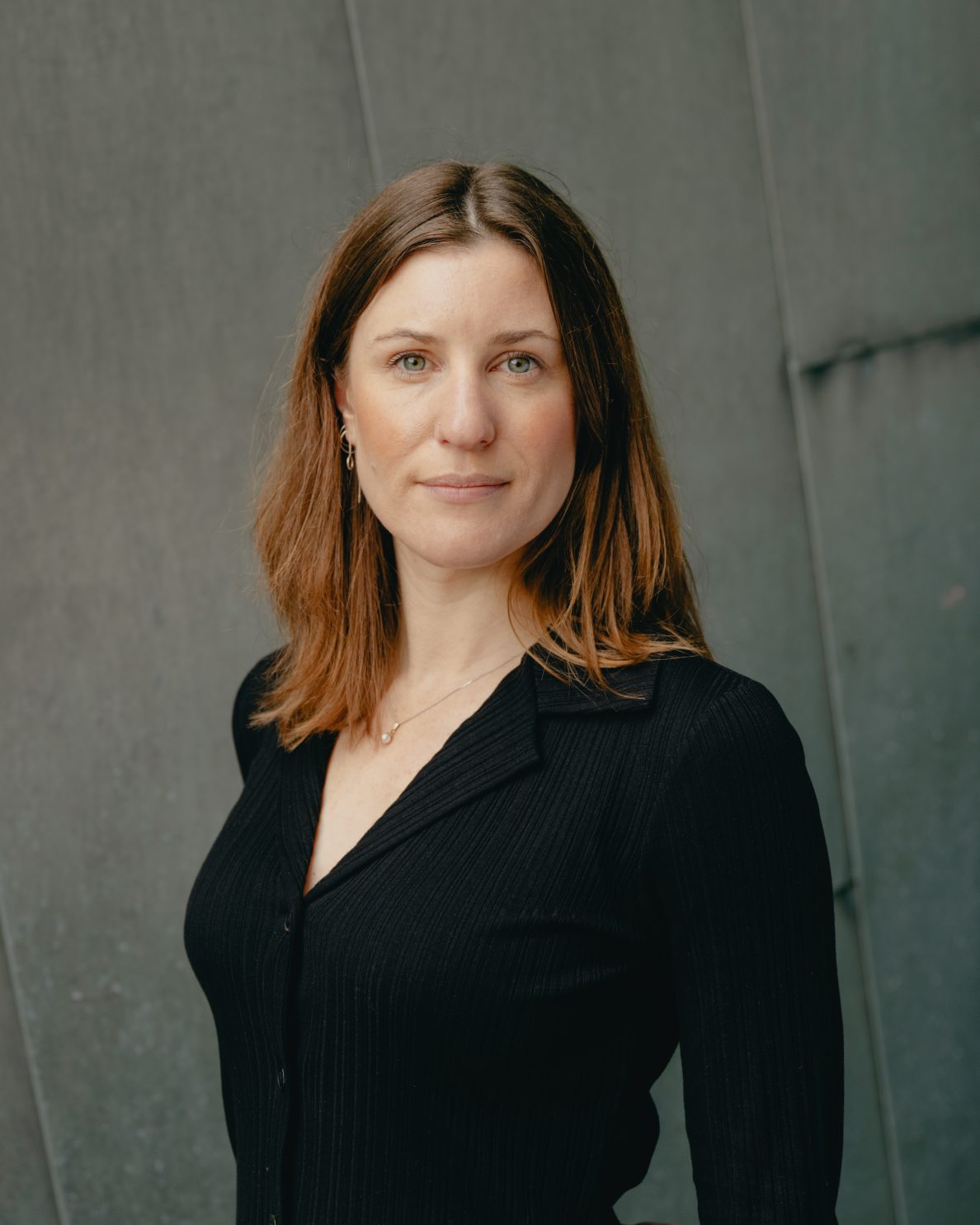
She applies her meticulous attention to detail to achieve an in-depth understanding of client goals and desires. Today, she discusses Carr’s dedicated and award-winning approach to crafting highly sophisticated workplaces for leading law firms. She cites the recently completed fit-out for law firm Russell Kennedy’s Melbourne office as a built example of this commitment.
Tried and tested
Throughout Carr’s five decades of design practice, the long-lasting collaboration between the studio and law firms has been a pillar of our legacy. What is it that makes this relationship so successful?
“There are many reasons Carr has a natural synergy with law firms,” says Catherine. “Our design is about creating timeless spaces, that aren’t trend-driven in terms of look and feel but will still be beautifully contemporary for many years to come, outlasting the typical workplace churn cycle. This aligns well with law firms and their ethos to be seen as a source of stability for their clients. They’re not here one day, gone the next.”
With a robust and well-detailed portfolio of award-winning projects, Carr inherently understands the unique requirements of law firms to be highly resolved and durable. A sense of confidence and discretion is critical to the design, enforced with carefully considered planning moves and a high level of acoustic privacy throughout. Catherine adds, “Clients know we’ll leave no stone unturned, ensuring the workplace performs at the highest level.”
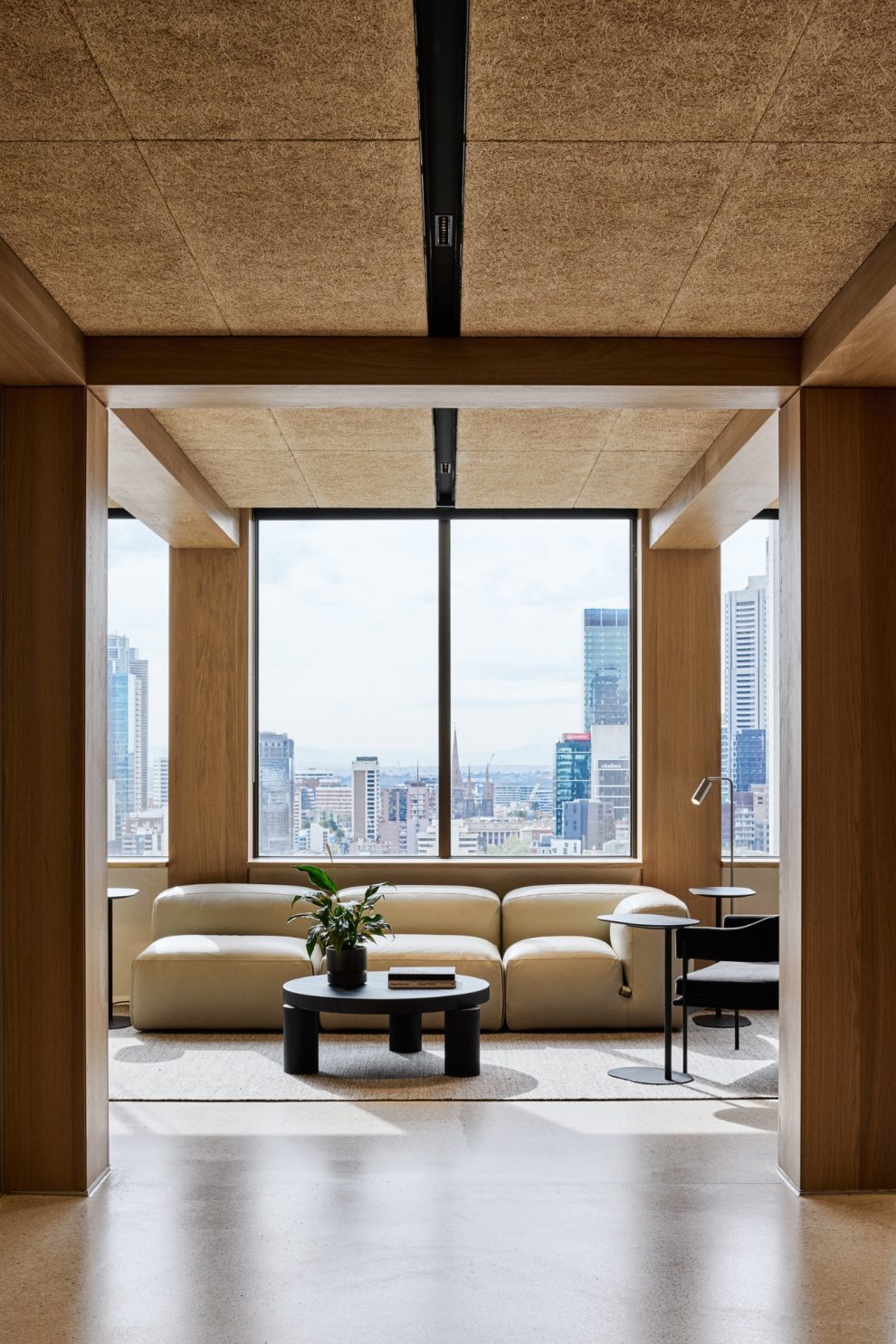
One size doesn’t fit all
The key to any successful project is starting from scratch and getting to know our client’s unique needs and aspirations. “You can’t make assumptions based on past experiences. Rather, utilise those learnings to create more relevant solutions for current or future projects,” shares Catherine.
Like all workplaces, law firms are recalibrating and assessing what the workplace means to them. Interrogating questions such as, ‘Why do people want to work for their company? Why do their clients use their services? And why do staff want to come into the office?’
“It’s important we return to these core questions to understand the DNA of the law firm. Some practices may require a more regimented layout, others may embrace a completely open-plan approach. In Russell Kennedy’s case, a more modular approach was favoured, which entails offices with minimised hierarchy and built-in flexibility.”
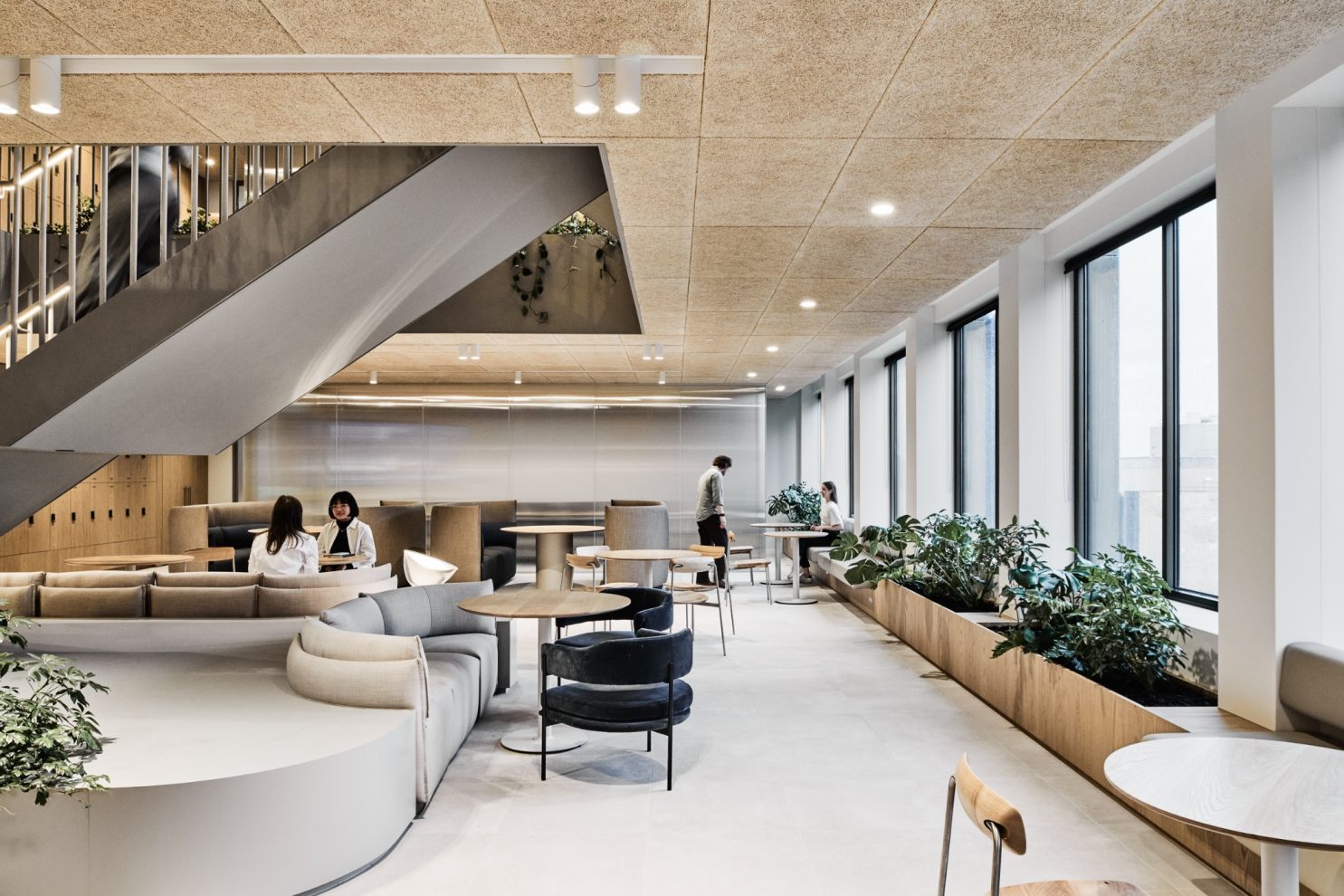
The balancing act
The very nature of law calls for absolute confidentiality and privacy. So, how do you balance this requisite for security with aesthetics? “It’s about creating interiors that are high-performing whether open or enclosed and offer a diversity of spaces. Providing private areas throughout but balancing this with open and flexible environments,” explains Catherine.
Having a strong technical understanding of different security requirements, particularly subtle insertions that don’t disrupt the overall design intention, also establishes a more seamless result.
To achieve this equilibrium between security and comfort in Russell Kennedy, the themes of inclusivity and warmth drove the design. An interconnecting stair cuts through the four floors, sitting within the breakout spaces and bounded by a discreet secure line to the workzones. “The stair is centred around the social areas to culminate in a large hospitality area on Level 18 where clients and staff can mix in an open environment that is subtly secured from the rest of the floor,” explains Catherine.
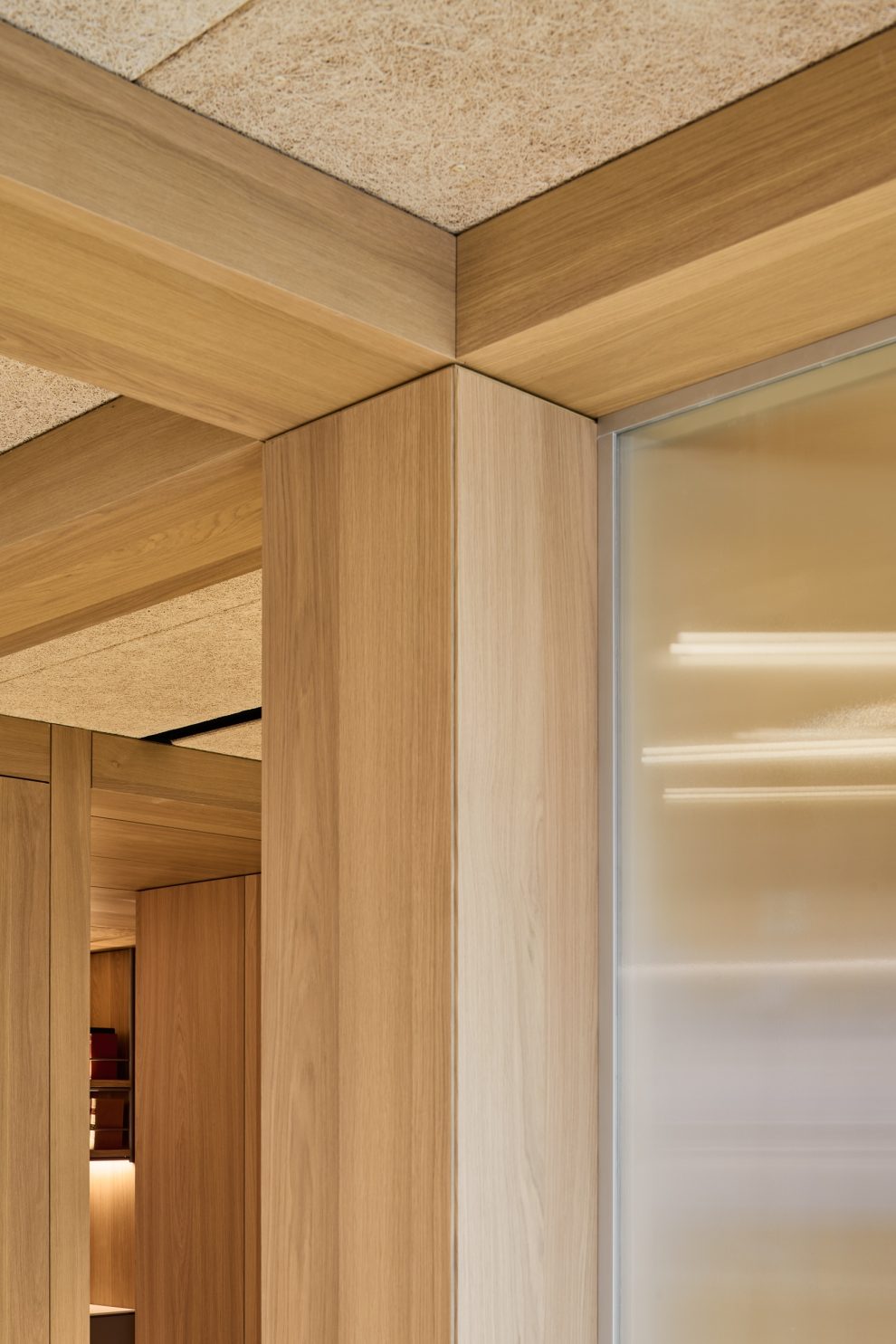
A matter of materials
The use of timber further enriches the sense of natural warmth in the interiors at Russell Kennedy, marking an intentional departure from the urban landscape of the office in Melbourne’s CBD.
“It’s important that when you step into the Russell Kennedy workplace, you feel instantly at ease – whether as a guest or employee. Timber is an important element of the design utilised to achieve that reaction, it’s a familiar and reliable material,” she adds.
Natural wood wool in the ceiling along with a soft muted palette of poured concrete terrazzo flooring, textural grey carpet, and a mix of dark and light leather finishes form an open and timeless professional environment. A thorough planting scheme has also been integrated, bringing greenery and life throughout the floors.
Russell Kennedy’s new Melbourne workplace is an exercise in polished practicality, reflecting the law firm’s values and operations. Catherine shares, “By combining our law firm expertise, and nuanced perspective of Russell Kennedy’s cultural and corporate identity, a workplace with clarity of vision and performance is achieved.”
Learn why Catherine is an advocate for asset revitalisation in commercial fit-outs.






