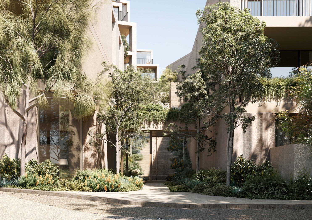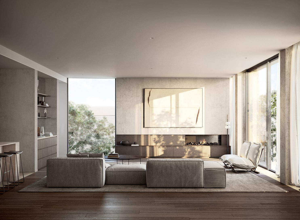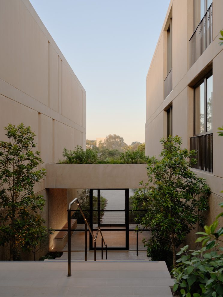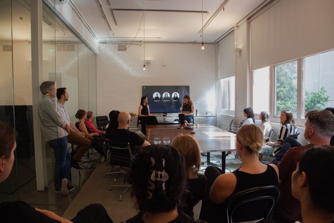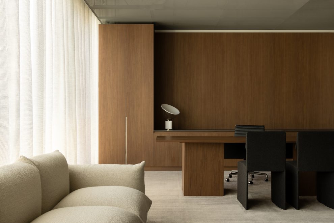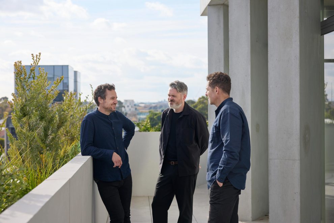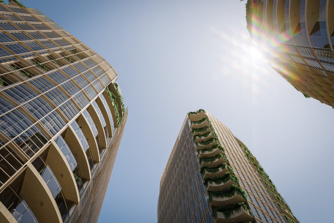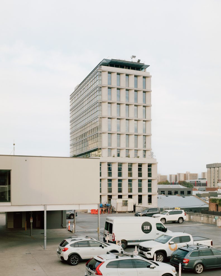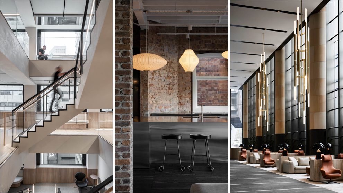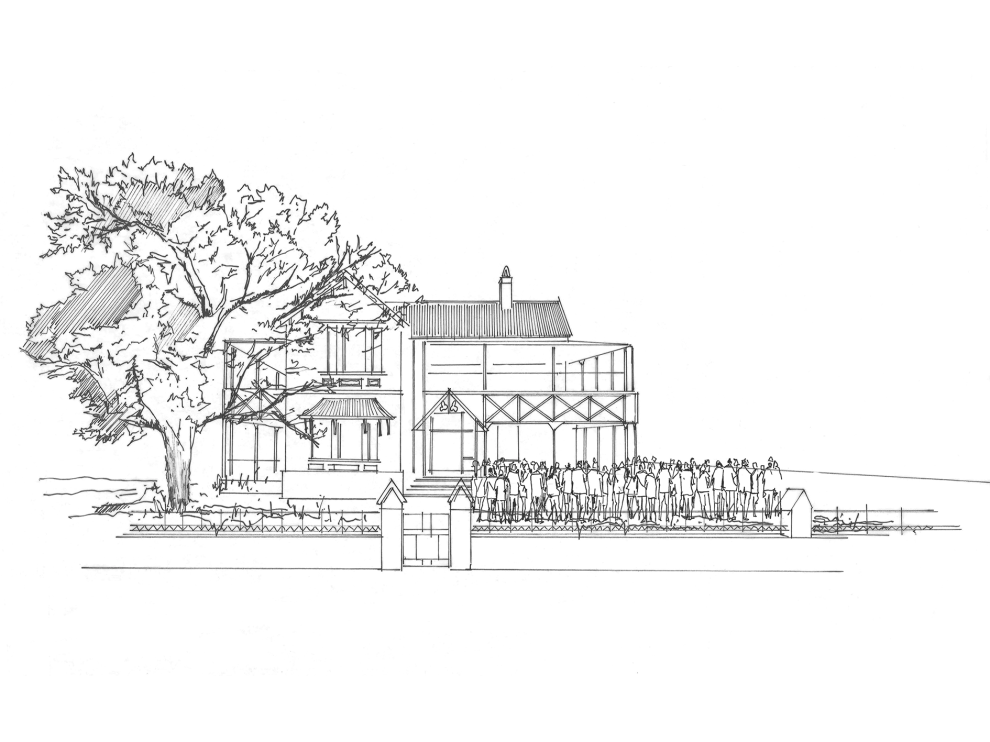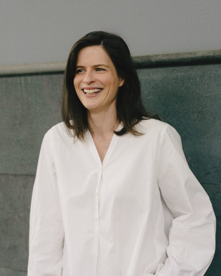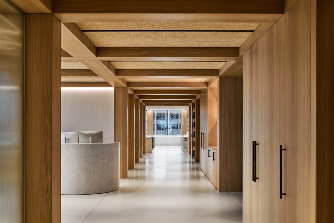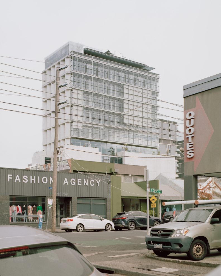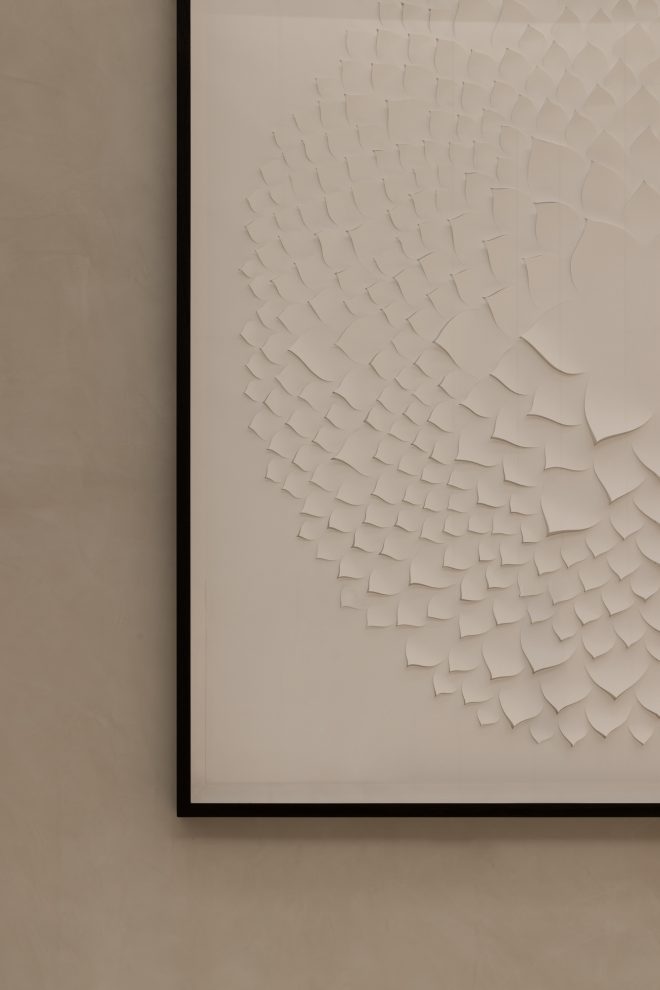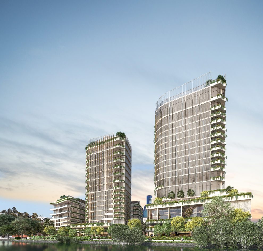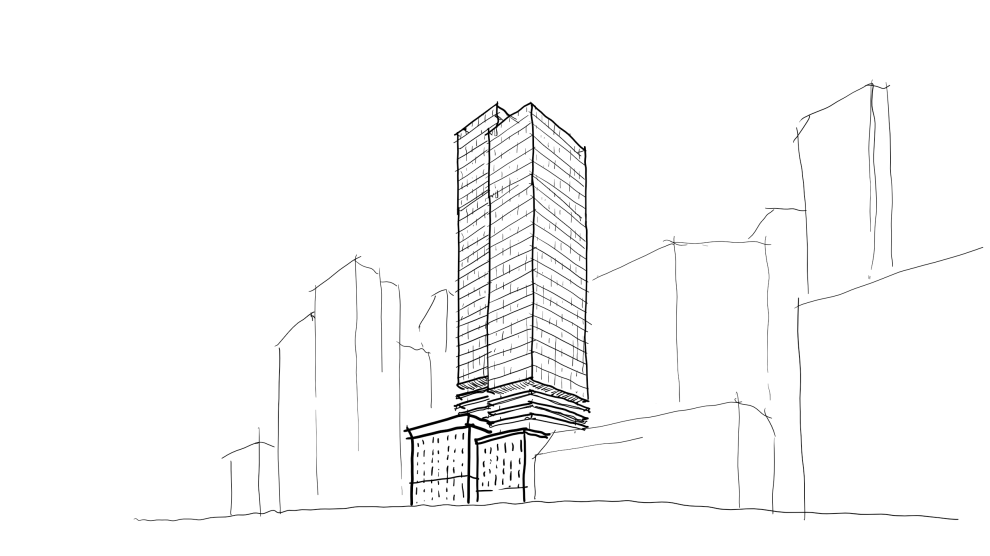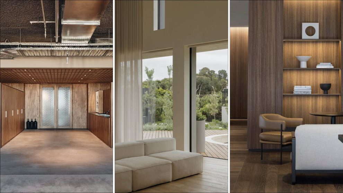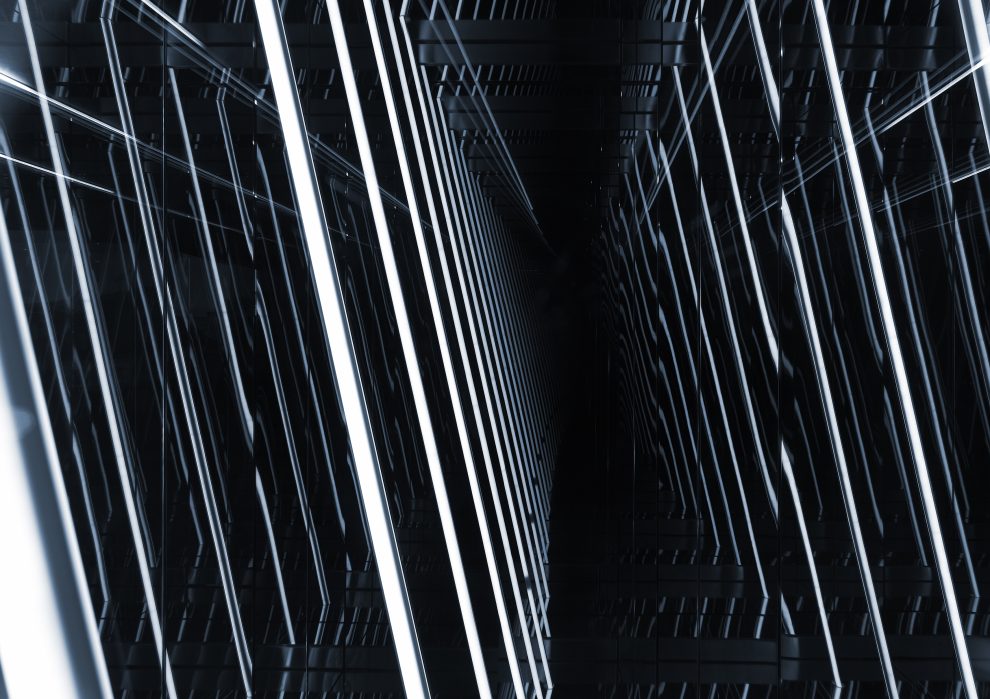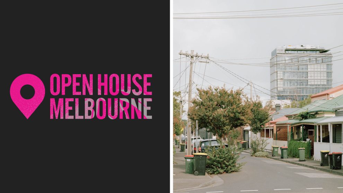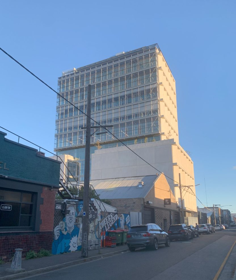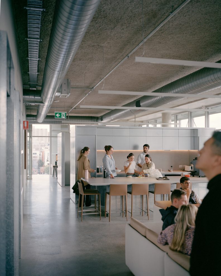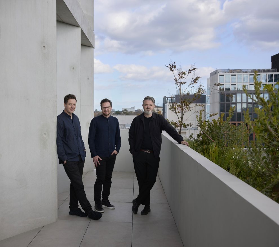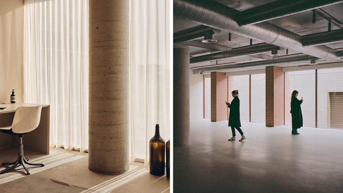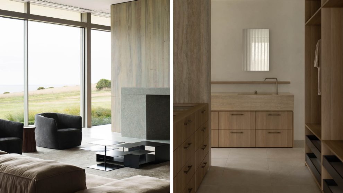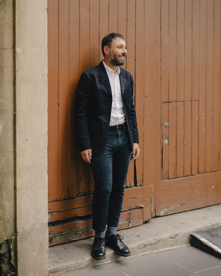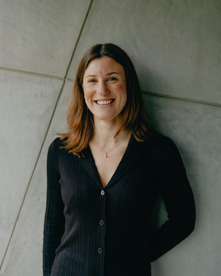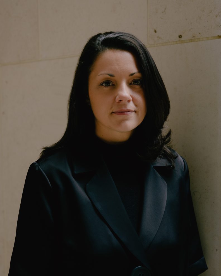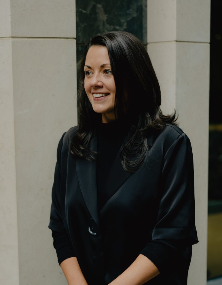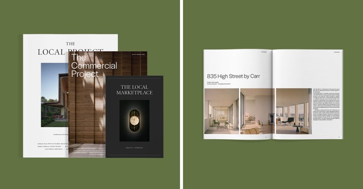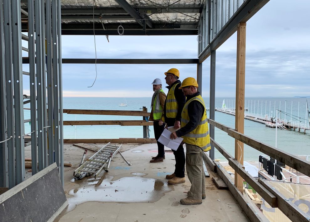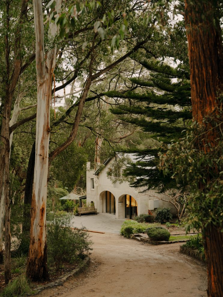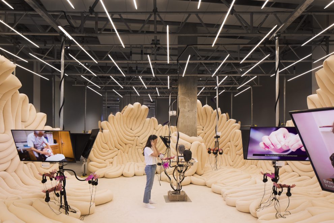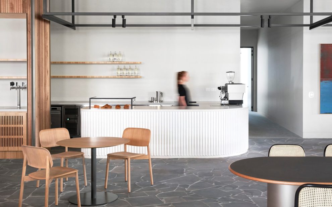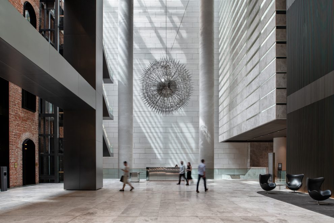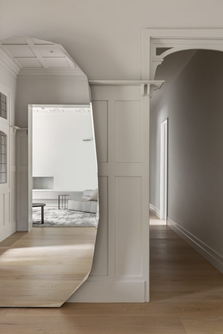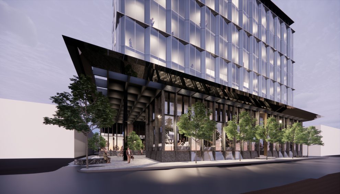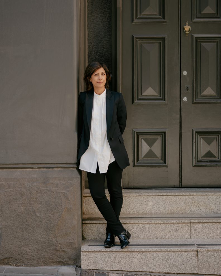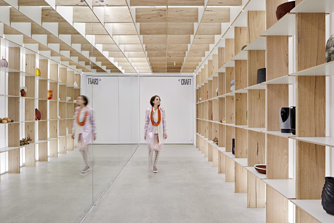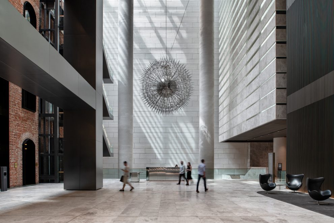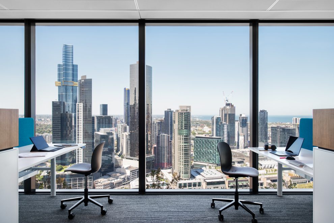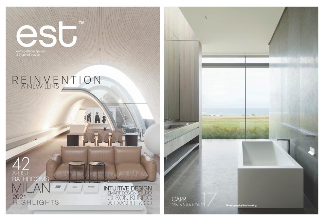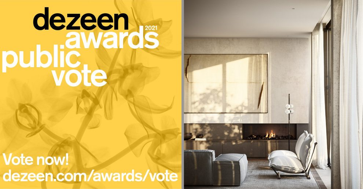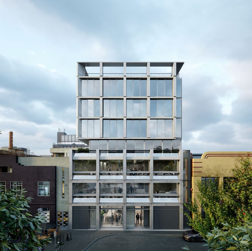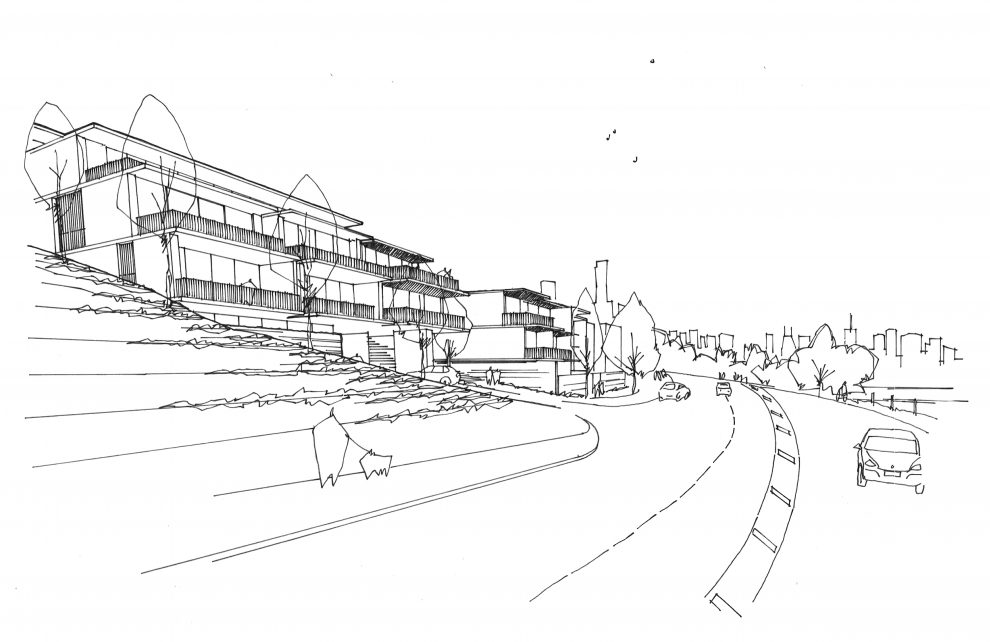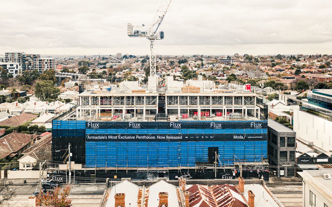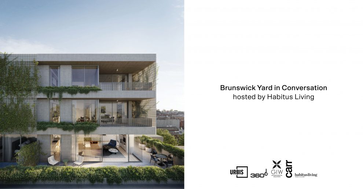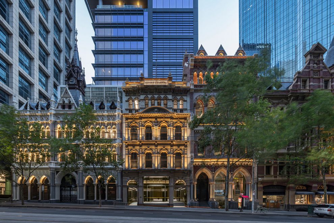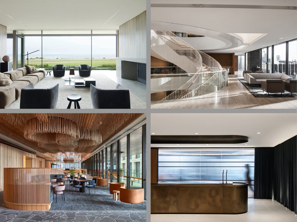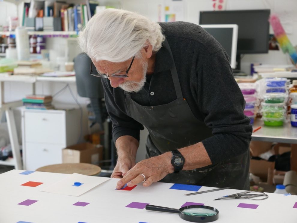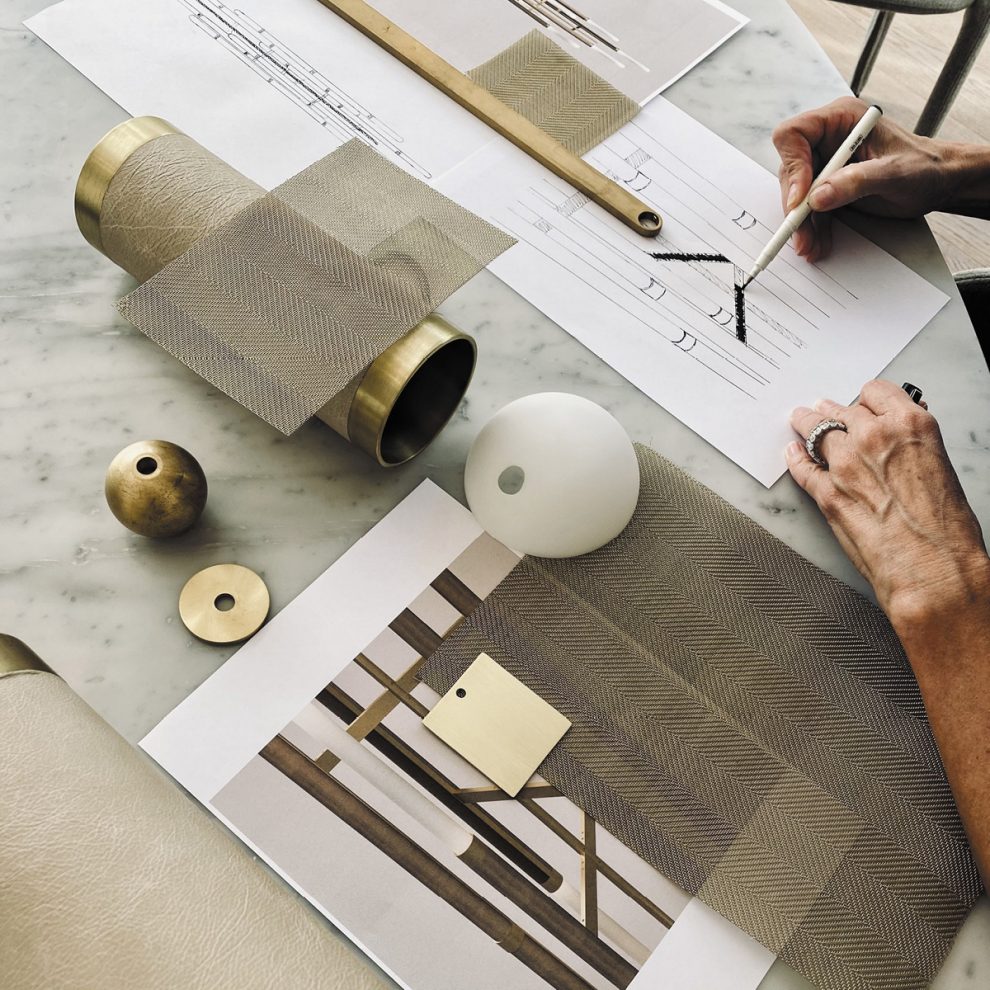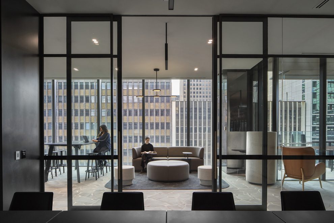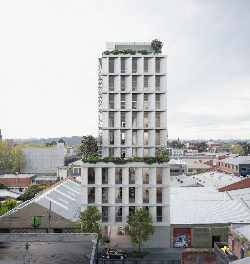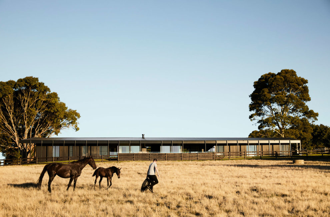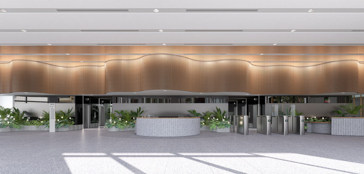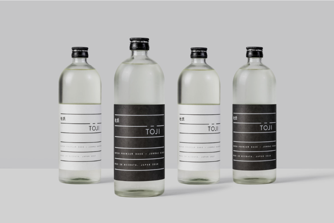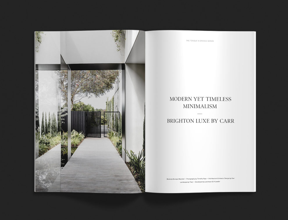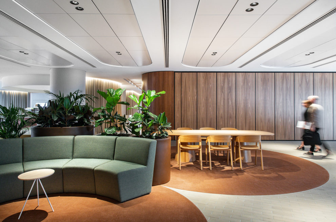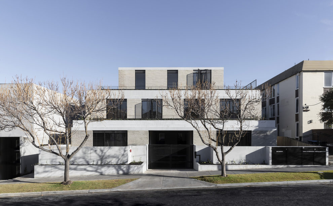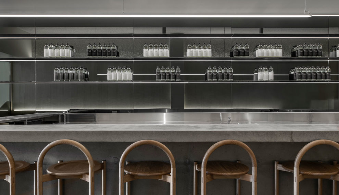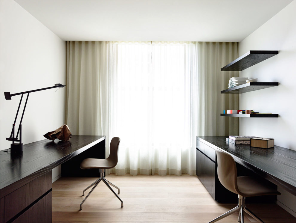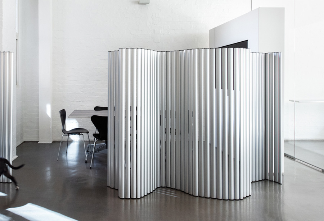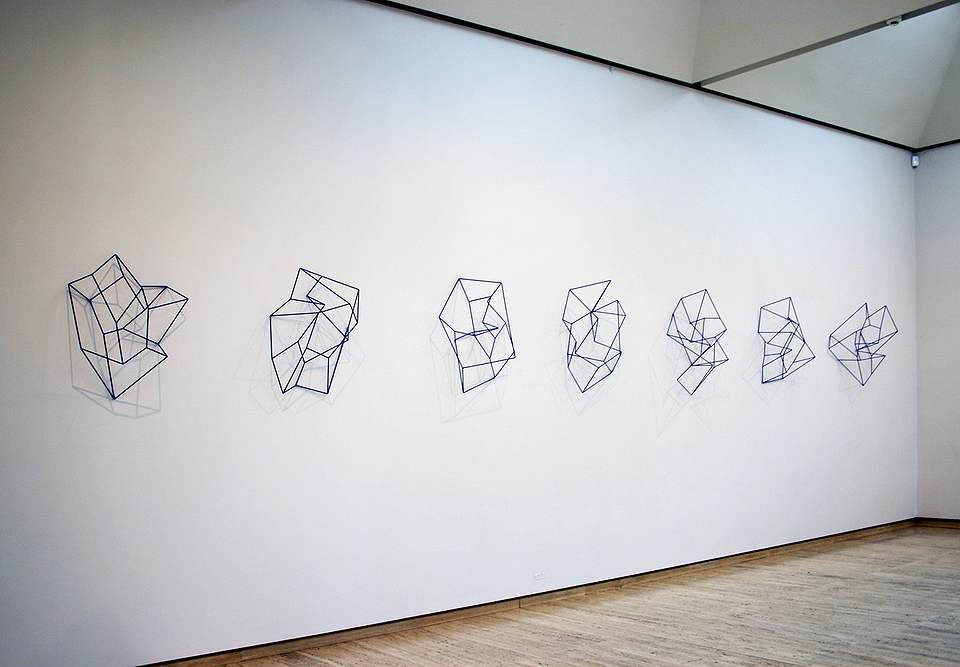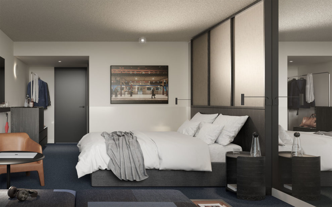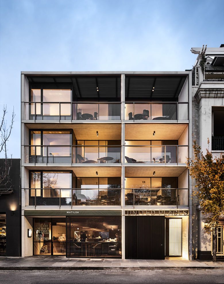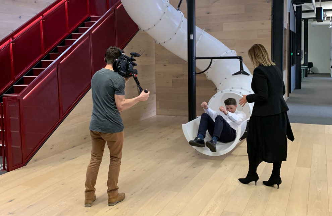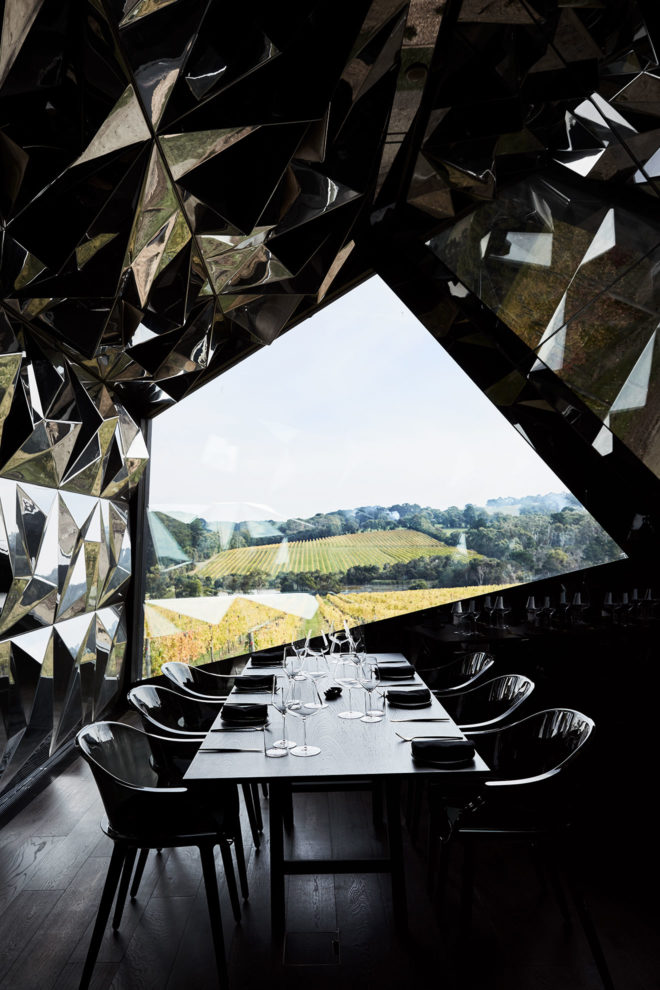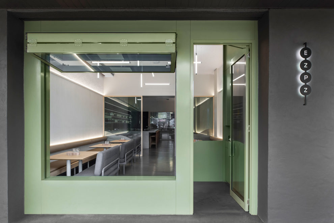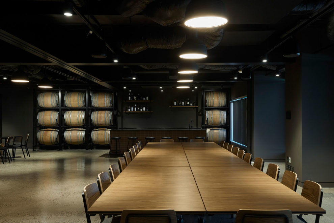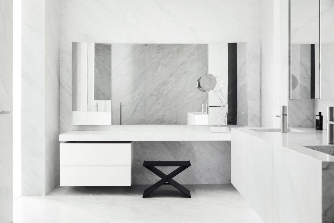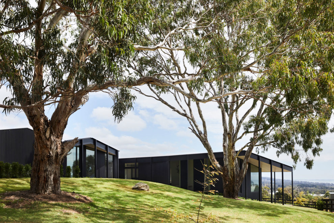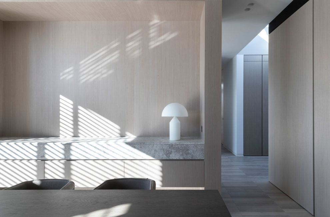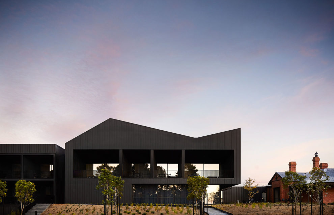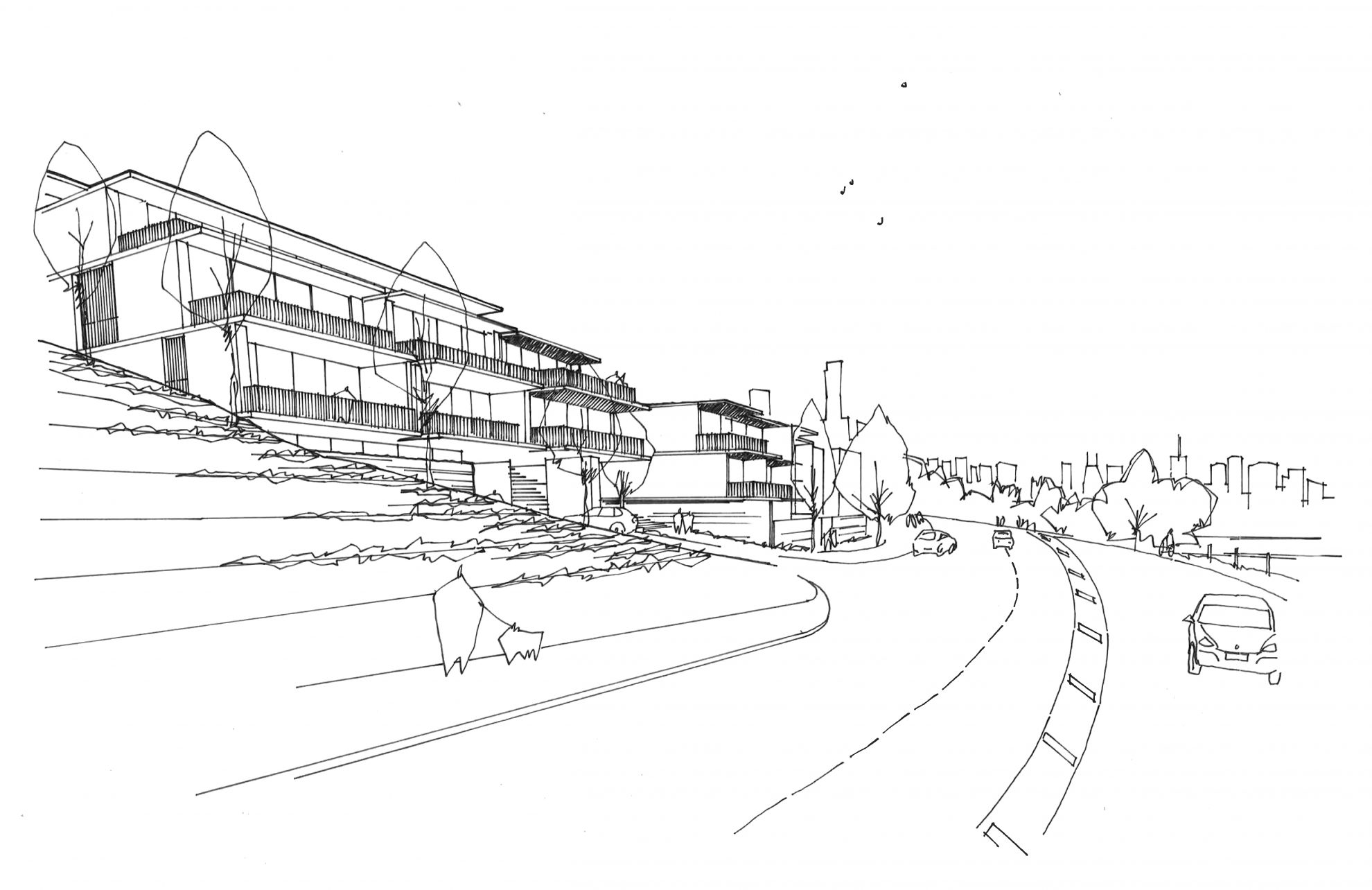
Bringing together a respectful and honed understanding of a unique and challenging site for Como Terraces, Carr and TCL strike a balance between the built and the natural. The emerging form is imbedded deep amongst lush native and exotic landscapes, enlivening the structures through a measured calmness in the process.
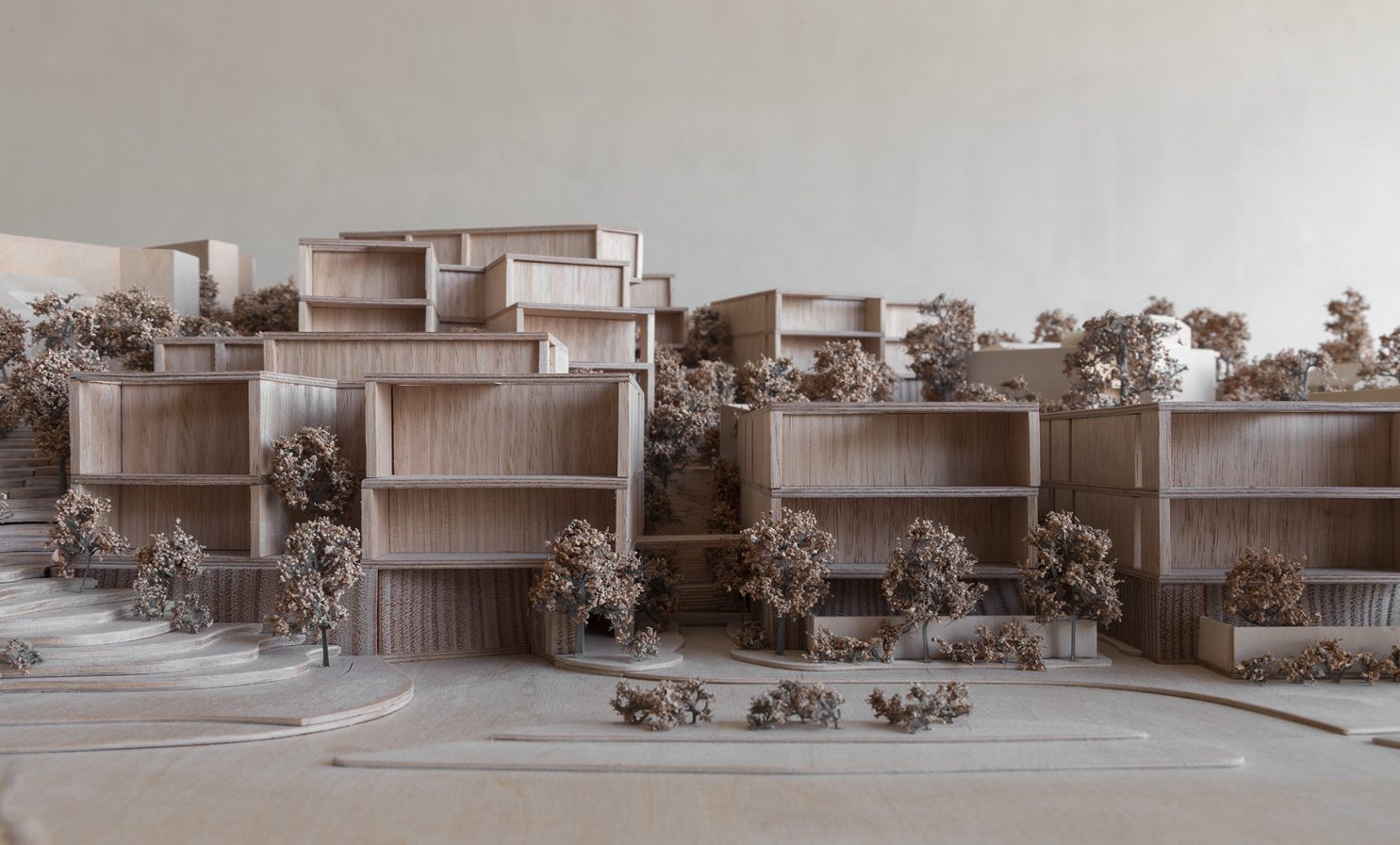
Sitting unobtrusively as buildings within the landscape, Como Terraces are a curated series of residences that co-exist in harmonious immersion within the surrounding native vegetation. A close collaboration between architect and landscape architect, the proposal brings together the honed local knowledge and respect for the site’s unique location by Carr and TCL respectively. Navigating the dramatic and steeply sloping site along Melbourne’s Yarra River, the residences anchor themselves into the terrain, with intricately mapped accessways and entries that blur the lines between landscape and architecture. Carr Associate Director David Brooks and TCL Director Lisa Howard offer further insight into their empathic and innovative process.
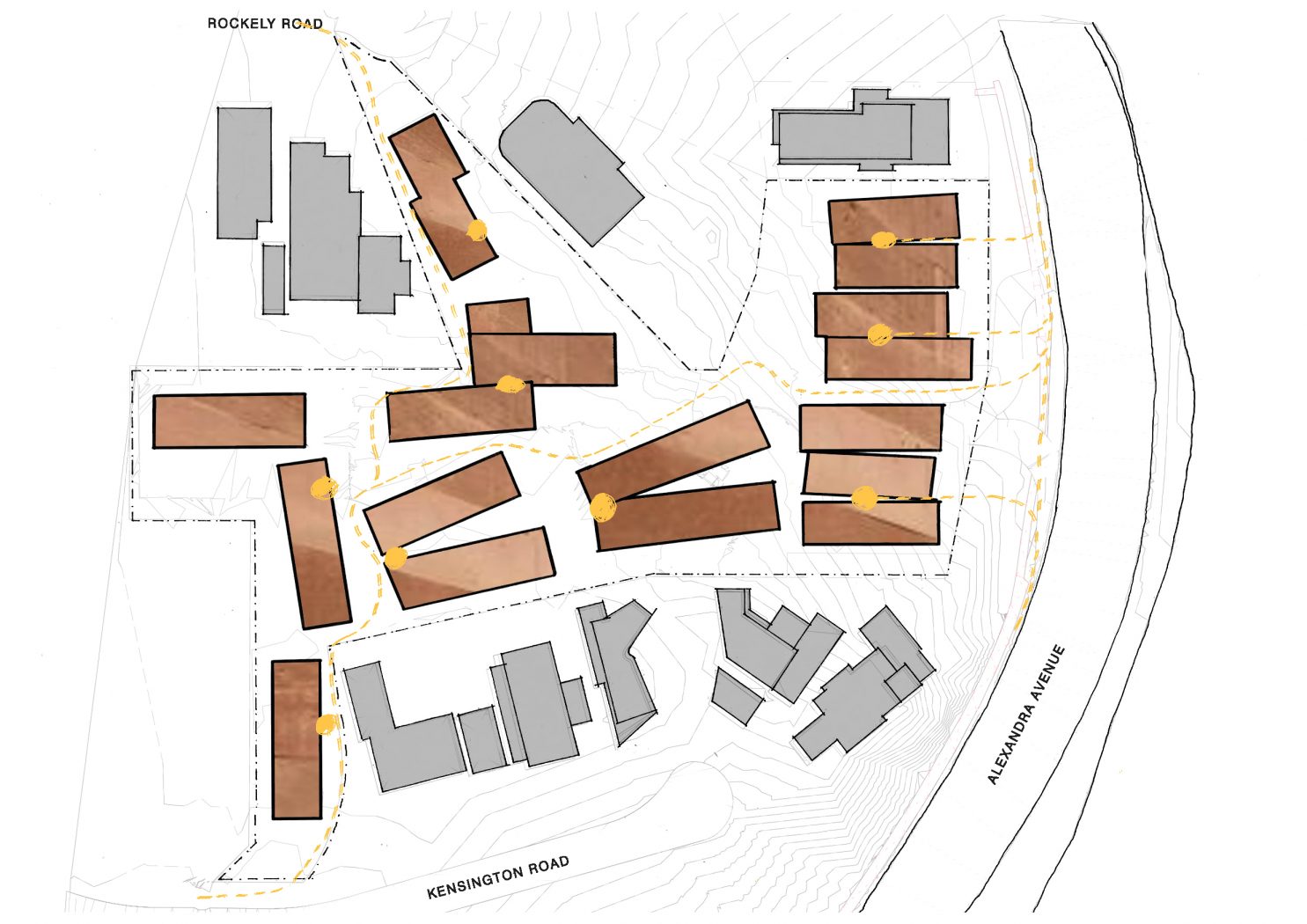
A Sensitive approach
Due to the unique location and the preservation of this important native natural strip, a soft and sensitive approach was required. “Being so near the river and the park, together with the slightly heritage landscape of South Yarra that sits behind it, from our perspective, it was really about drawing in some of those influences,” Lisa says, adding, “There are really important indigenous vegetation and a history that comes as part of the site, and for us it was about nestling the built form into the steep slope of the landscape.” Together with understanding and forming a sense of context, David adds, “The landscape was to be the dominant, and sit back from the street, and be immersed within the landscape. The response was developed to respect the river frontage, the nearby Como Park and the engagement with the street.”
Led by the experience
Located south of the Yarra River, looking due west toward the city, the residences take full vantage of their outward vistas, while contrastingly, the aim being for the experience to feel disguised. In describing the architectural approach, David says, “The client really wanted this to be unique and unprecedented. The experience is quite inverse – some of the distinctive experiences occur as you walk through the middle and up the site, offering a meandering journey element. It’s a very atypical way the landscape and architecture work together.” Replacing four previous residences, the new forms sit strategically placed, layered and nestled within the natural. Looking close by, David adds, “The influence of the stepped transitions in the adjacent heritage apartment buildings sees the steps as a really important part of that expression and the pedestrian movement, and we wanted to bring that into this development, with a more contemporary architecture.”
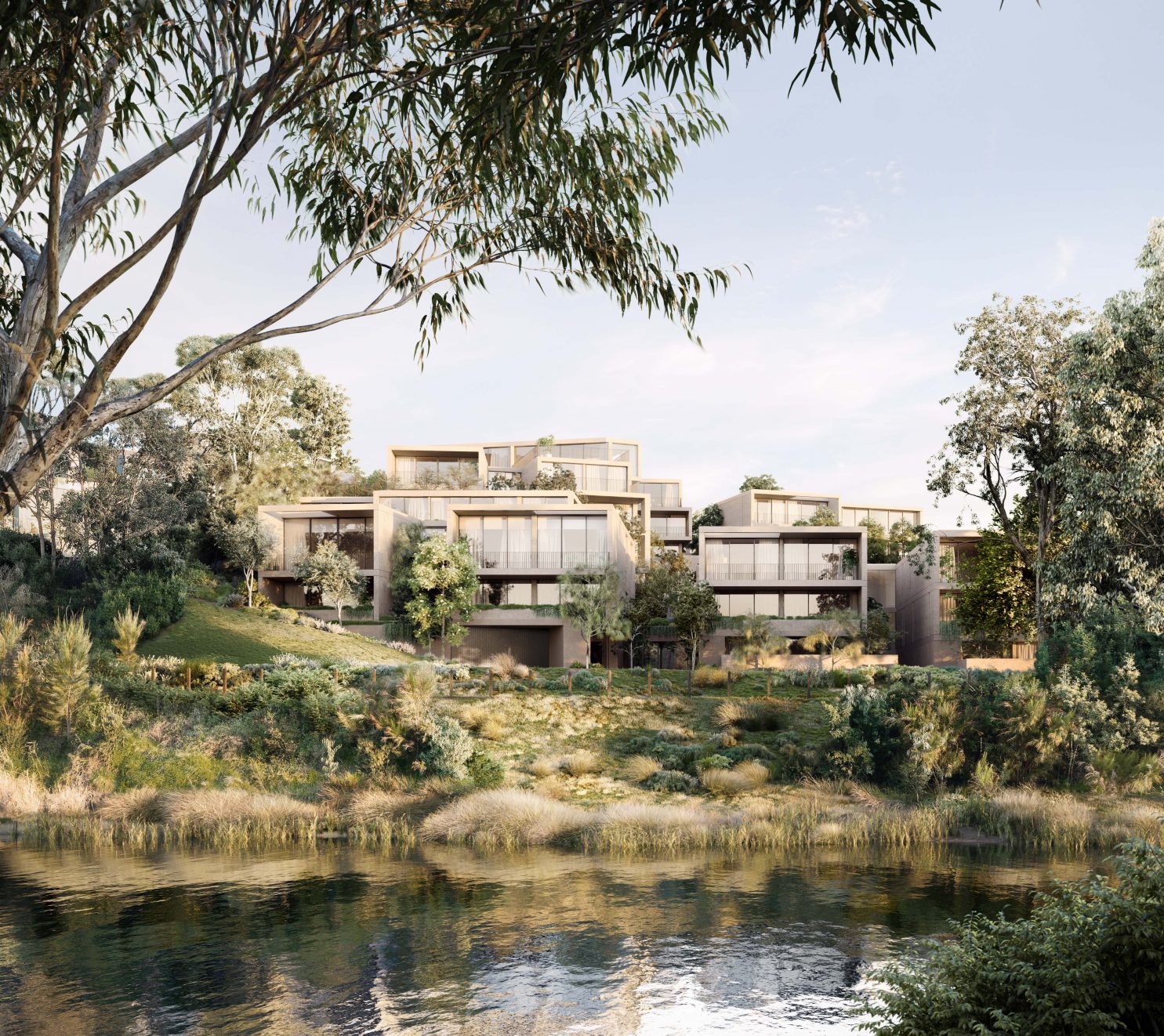
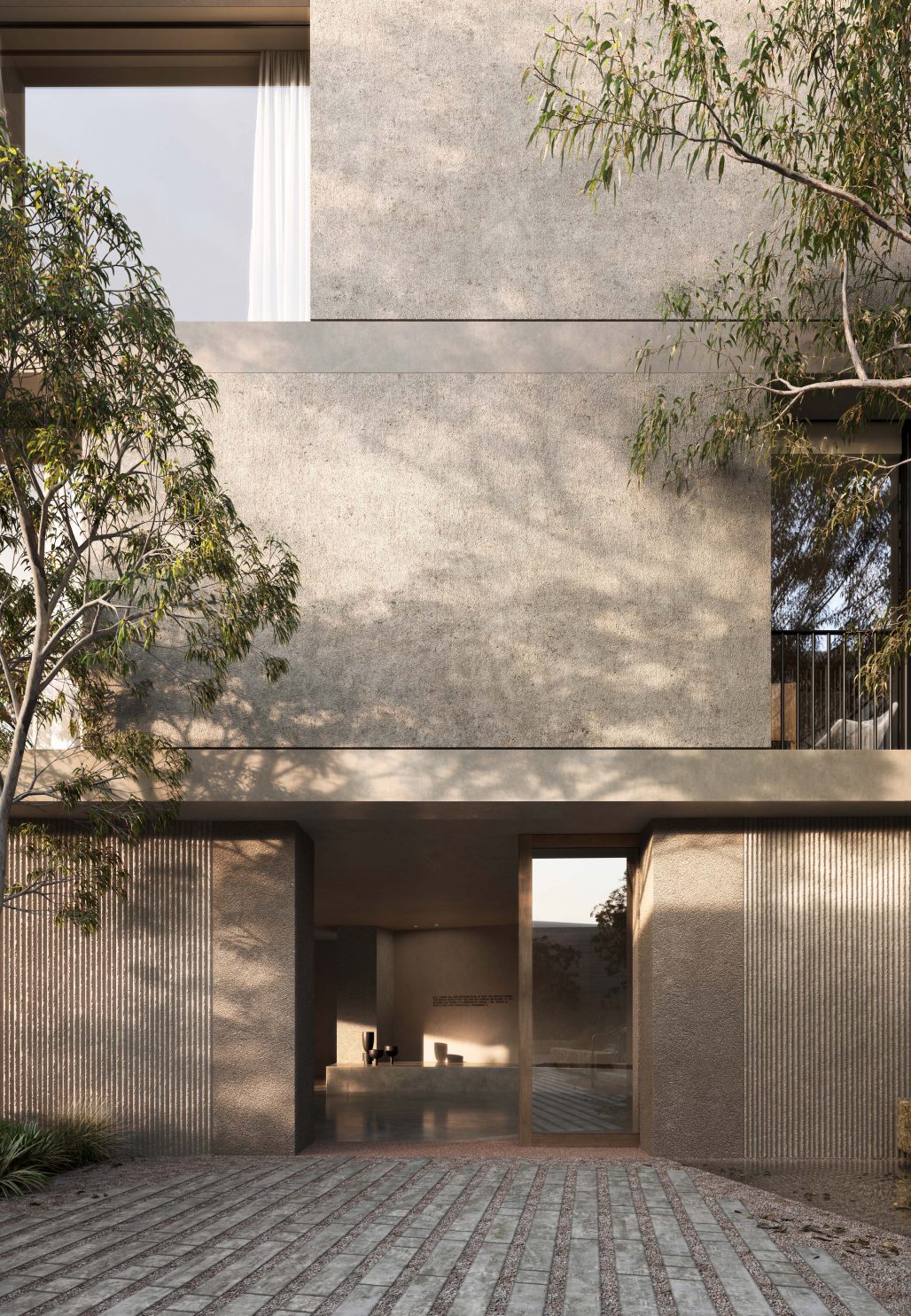
A journey of movement
Unlike most developments, this was led by a landscape approach, directed by movement through the site. In analysing their approach, Lisa says, “We were questioning how we could immerse the building within the landscape and vegetation that speaks of history and comes up and merges its way into the site. We wanted to bring in some of the exotic character of the south and pull that narrative of the 1920s era apartment buildings and their sculpted gardens into Como Terraces.” The softening between the built and the natural was also approached with layering. In devising an appropriate materiality palette, David says, “We didn’t want anything overly dark or too oppressive. This led us to earthy tones and breaking down the building scale even further. The idea of striations and working with texture and a monotonal palette generated a more harmonious relationship with the immediate and broader natural context.”
Living canvas
As no piece of architecture exists in isolation, the changing interactions between the natural, the seasons and the climate also provided direction for the formal approach. David says, “We wanted to focus on a simple form and the language is quite subtle in a way – with the use of rammed earth and tonal concrete – focussing on the tactile.” A sense of balance emerges when the key role of the built surfaces is to facilitate the elements around it, while also perceptively softening itself through in the process. “We wanted to have a slightly filtered view through tree trunks and foliage,” Lisa says, “Throughout the day, the light and colour tone shifted and created shadows on all of the walls and the exterior walls actually become really beautiful canvases, picking up elements of the surrounding vegetation, allowing the walls to not just be a bounding surface, but become patterned because of the ever-changing shadows.”
Existing in harmony, Carr and TCL bring a balanced approach to Como Terraces in proposing an architecture that can exist within the landscape. “It’s all about being a backdrop to the landscape,” David adds, “No lavish overlaying – it is about the beautiful finishes and framed views of the outside, blurring the lines. It is about the experience of calm.”
